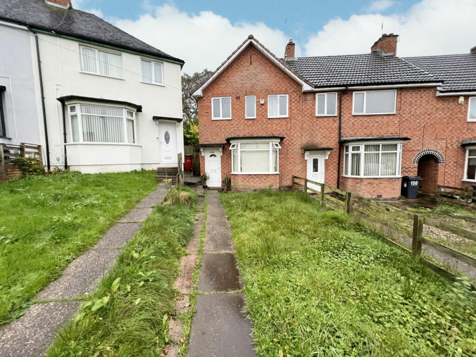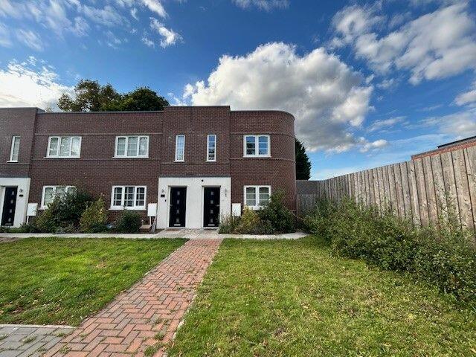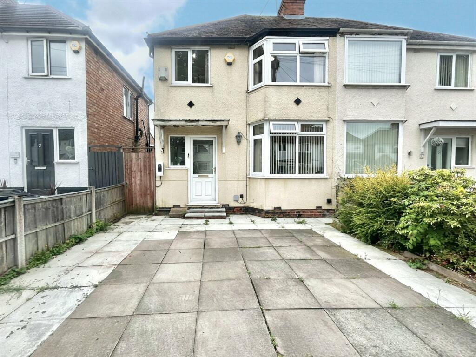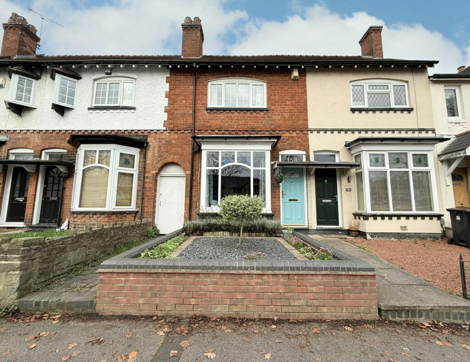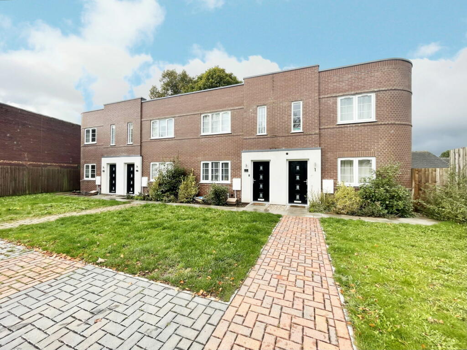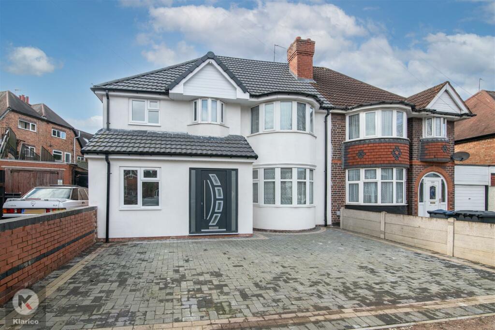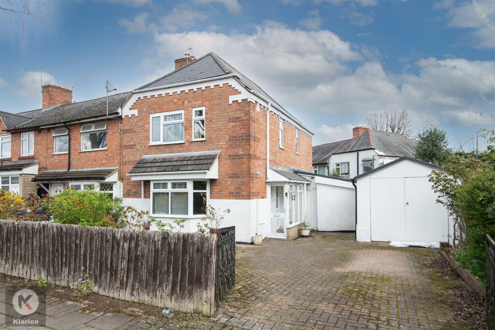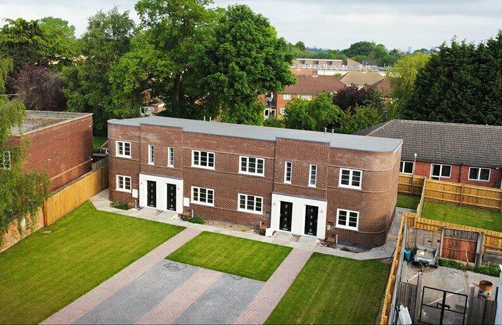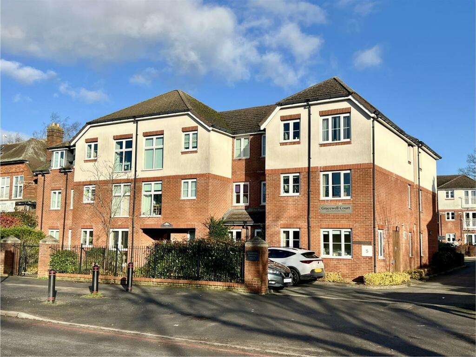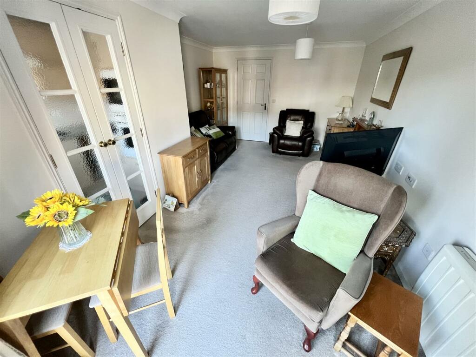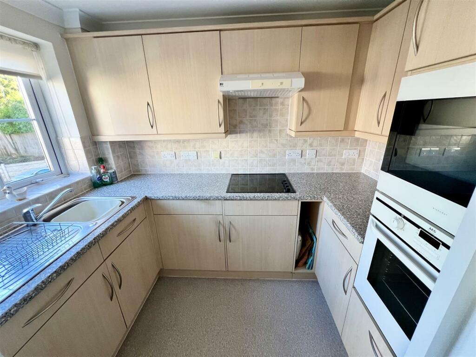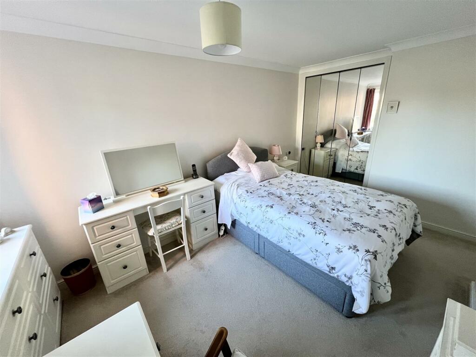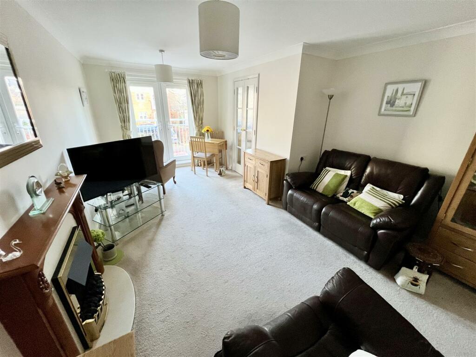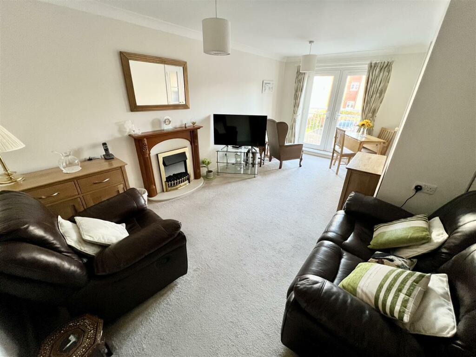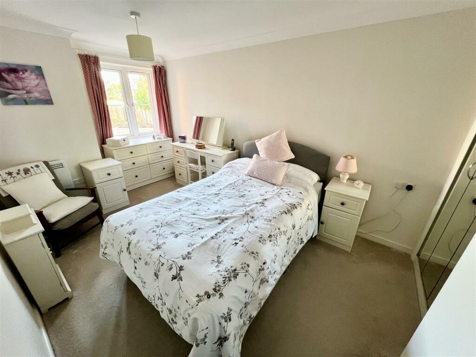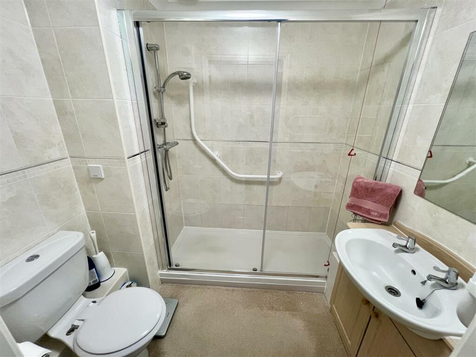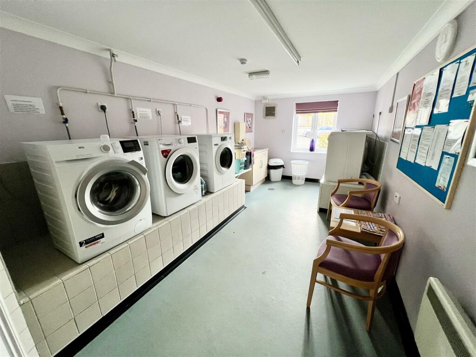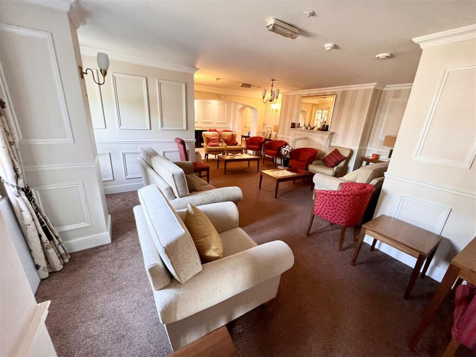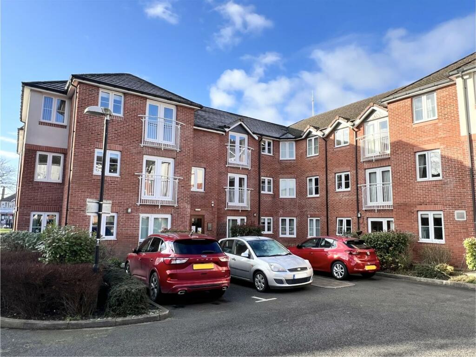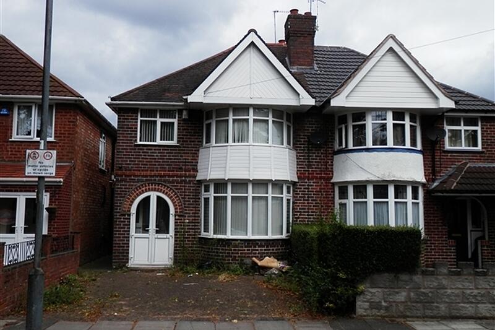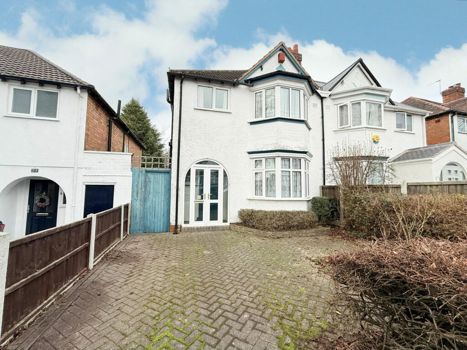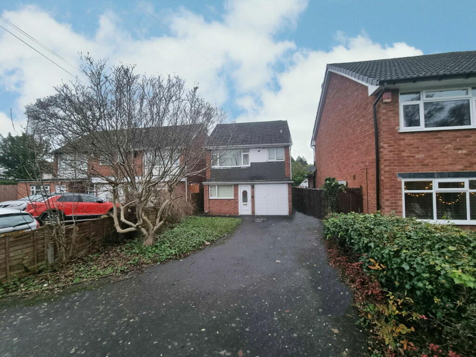Stratford Road, Hall Green, Birmingham
For Sale : GBP 100000
Details
Bed Rooms
1
Bath Rooms
1
Property Type
Retirement Property
Description
Property Details: • Type: Retirement Property • Tenure: N/A • Floor Area: N/A
Key Features: • FIRST FLOOR RETIREMENT APARTMENT • SECURE COMMUNAL ENTRANCE • HALLWAY • LOUNGE DINER • KITCHEN • DOUBLE BEDROOM • SHOWER ROOM • COMMUNAL LOUNGE • RESIDENTS LAUNDRY • NO UPWARD CHAIN
Location: • Nearest Station: N/A • Distance to Station: N/A
Agent Information: • Address: 385 Stratford Road Shirley Solihull West Midlands B90 3BW
Full Description: A Well Presented First Floor Retirement Apartment With No Upward ChainThese modern apartments were built specifically for the over 60’s with retirement, privacy and care in mind. McCarthy & Stone are the country’s leading builder of such accommodation and their experience is shown with this development which gives an opportunity for convivial conversation and meeting of people in the communal lounge, yet privacy within one’s own home. Security is ensured by an entry phone system at ground floor level. The apartment itself has strategically positioned emergency pull cords and telephone, which will automatically seek assistance should it be required.There is a manager within the development and in addition to the communal lounge and kitchen, there is a guests bedroom which is available by prior booking. The grounds are neatly laid out with seating areas and car parking, and across the road from the development is a parade of local shops serving everyday needs. Local bus services pass by which will take you into Shirley, central Solihull or the City of Birmingham and its outlying suburbs. A short distance will bring you to the array of facilities that Shirley has to offer.Having secure communal entrance and number 24 can be found on the first floor along the corridor where the front door opens toHallway - Having ceiling light point, coved cornicing to ceiling and doors off to the storage cupboard, bedroom, shower room andLounge Diner - 5.28m x 3.38m max (17'4" x 11'1" max) - Having double glazed French doors to Juliette balcony, two ceiling light points, electric heater, coved cornicing to ceiling and glazed double doors toKitchen - 2.59m x 1.73m (8'6" x 5'8") - Having double glazed window, a fitted kitchen with a range of wall and base units with roll top work surface over incorporating stainless steel sink and drainer with mixer tap, four ring electric hob with extractor over, built in oven and microwave, integrated fridge and freezer and ceiling light pointDouble Bedroom - 4.42m to front of wardrobes x 2.51m (14'6" to fron - Having double glazed window, ceiling light point, electric heater, coved cornicing to ceiling and mirror doors to wardrobeShower Room - Having walk in shower, vanity unit with wash hand basin, low level wc, ceiling light point, coved cornicing to ceiling, heated towel rail and tiled wallsCommunal Facilities - A great size communal space with kitchen facilities and a residents laundryTENURE We are advised that the property is leasehold ith approx 108 years remaining on the lease and it is subject to a half yearly ground rent of £212.50 and a half yearly service charge of approximately £1858.81. These figures are subject to confirmation by any interested parties solicitor.VIEWING By appointment only please with the Shirley office on .THE CONSUMER PROTECTION REGULATIONSThe agent has not tested any apparatus, equipment, fixtures and fittings or services so cannot verify that they are connected, in working order or fit for the purpose. The agent has not checked legal documents to verify the Freehold/Leasehold status of the property. The buyer is advised to obtain verification from their own solicitor or surveyor.CONSUMER PROTECTION FROM UNFAIR TRADING REGULATIONS 2008The agent has not tested any apparatus, equipment, fixtures and fittings or services and so cannot verify that they are in working order or fit for the purpose. A buyer is advised to obtain verification from their solicitor or surveyor. References to the tenure of the property are based on information supplied by the seller. The agent has not had sight of the title documents. A buyer is advised to obtain verification from their Solicitor. Items shown in the photographs are NOT included unless specifically mentioned within these sales particulars; they may however be available by separate negotiation. Buyers must check the availability of any property and make an appointment to view before embarking on any journey to see a property.BrochuresStratford Road, Hall Green, BirminghamBrochure
Location
Address
Stratford Road, Hall Green, Birmingham
City
Hall Green
Map
Features And Finishes
FIRST FLOOR RETIREMENT APARTMENT, SECURE COMMUNAL ENTRANCE, HALLWAY, LOUNGE DINER, KITCHEN, DOUBLE BEDROOM, SHOWER ROOM, COMMUNAL LOUNGE, RESIDENTS LAUNDRY, NO UPWARD CHAIN
Legal Notice
Our comprehensive database is populated by our meticulous research and analysis of public data. MirrorRealEstate strives for accuracy and we make every effort to verify the information. However, MirrorRealEstate is not liable for the use or misuse of the site's information. The information displayed on MirrorRealEstate.com is for reference only.
Related Homes
