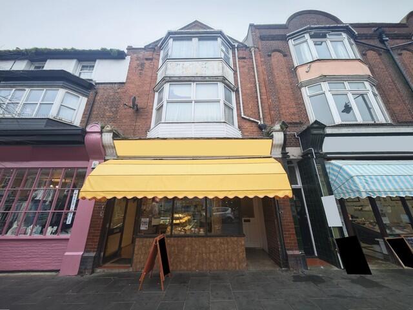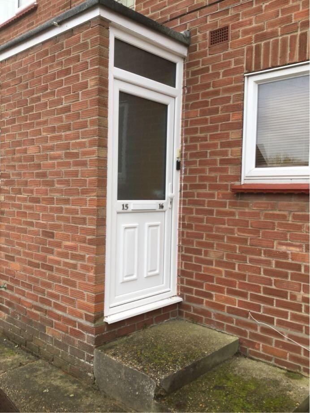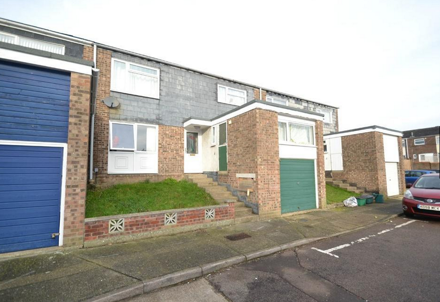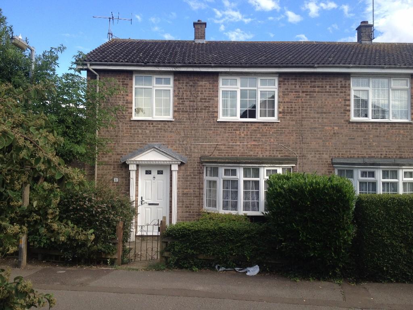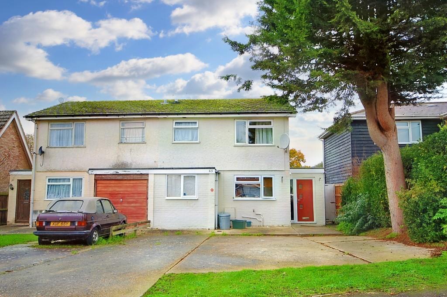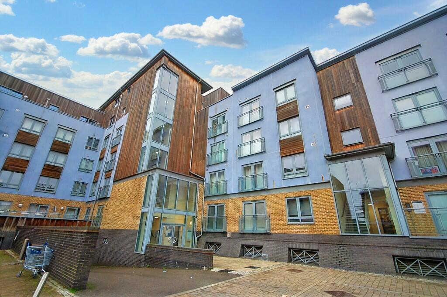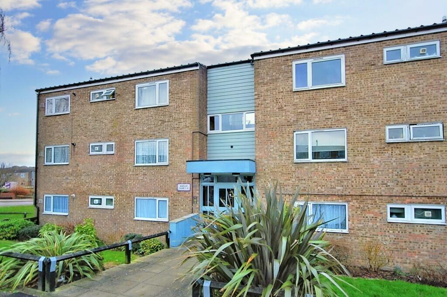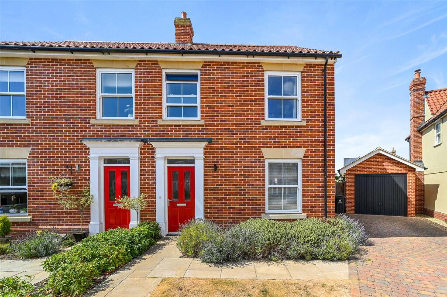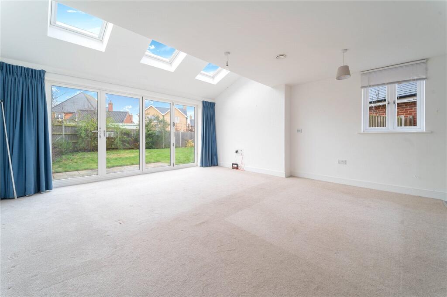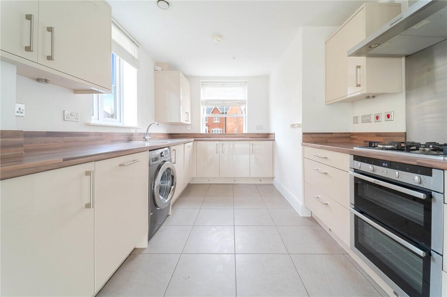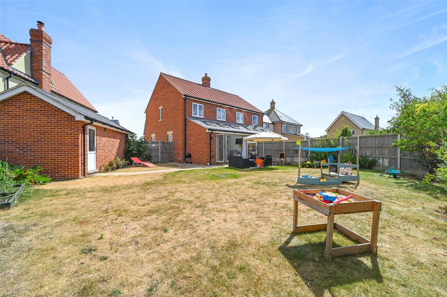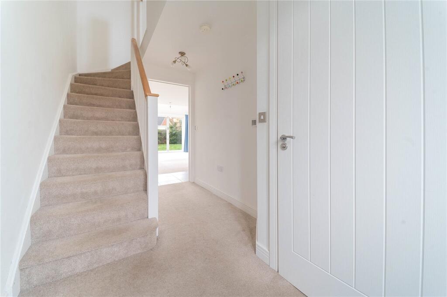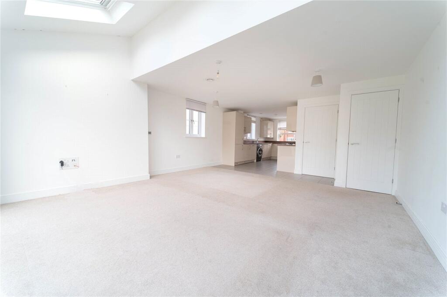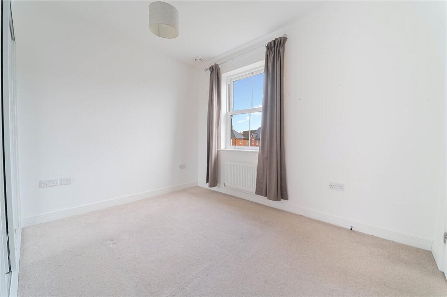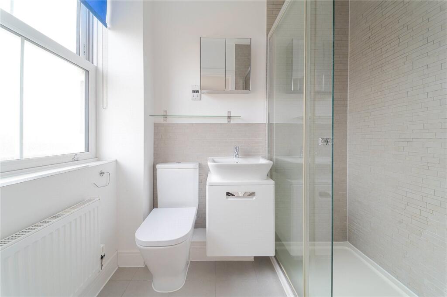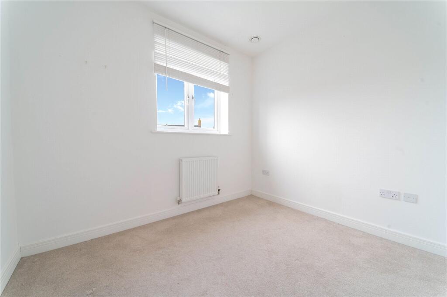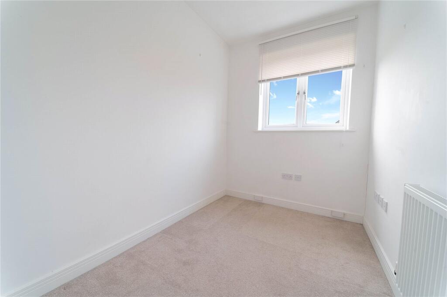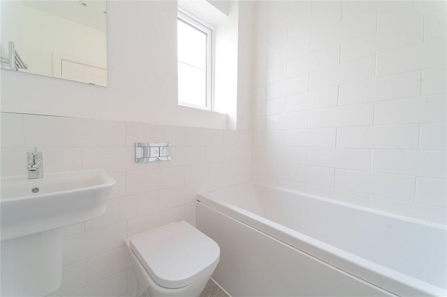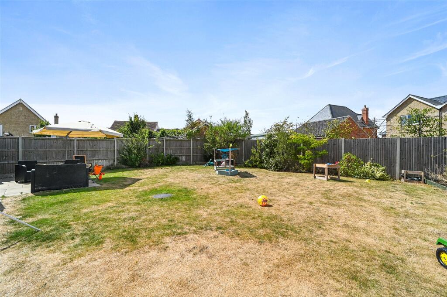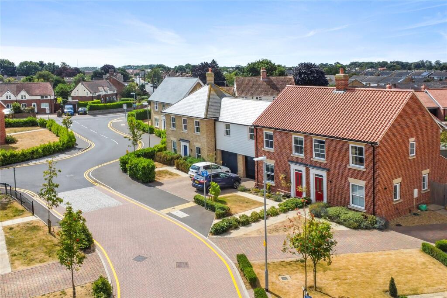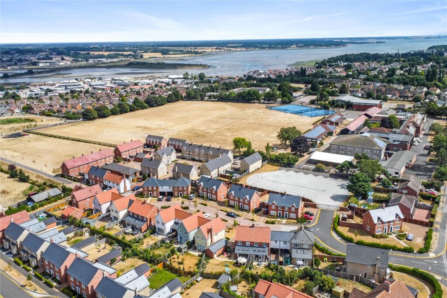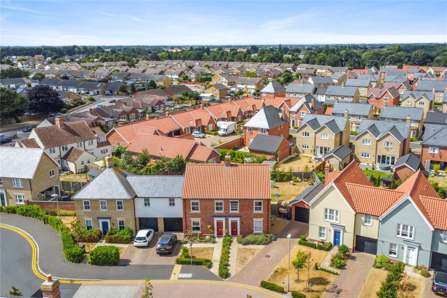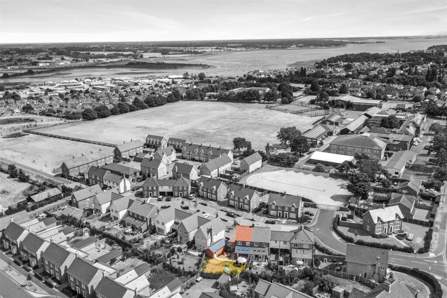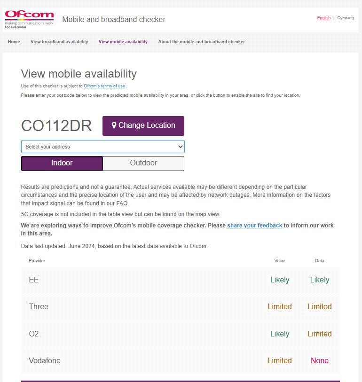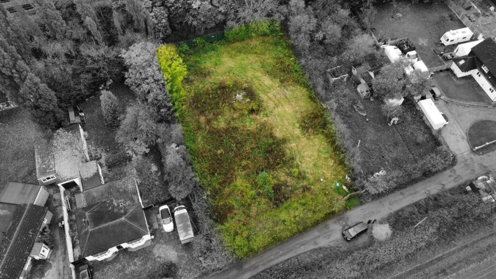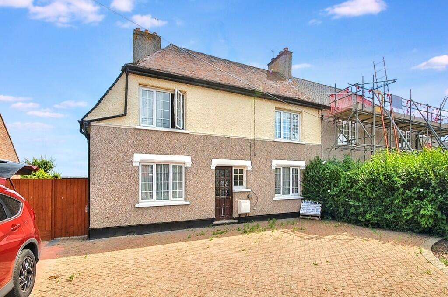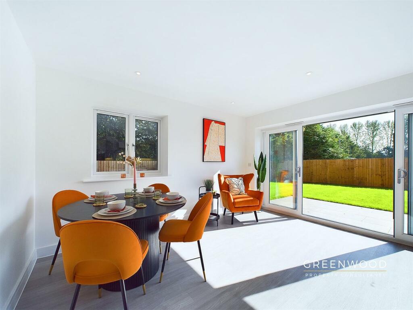Strawberry Avenue, Lawford, Manningtree, Essex, CO11
For Sale : GBP 400000
Details
Bed Rooms
3
Bath Rooms
2
Property Type
Semi-Detached
Description
Property Details: • Type: Semi-Detached • Tenure: N/A • Floor Area: N/A
Key Features: • No Onward Chain • Generous south-west facing garden • Off-road parking for up to three vehicles • Detached converted garage • Semi-detached family home • Open-plan living • Principal bedroom with ensuite • Two further bedrooms
Location: • Nearest Station: N/A • Distance to Station: N/A
Agent Information: • Address: 3 High Street, Dedham, CO7 6DE
Full Description: Situated in the popular Summers Park area of Lawford, this semi-detached house offers family sized accommodation within easy access of local amenities and the mainline railway station at Manningtree, allowing access to either London or Norwich in approximately one hour. Accommodation comprises living / dining room, kitchen, downstairs toilet, three bedrooms and family bathroom. The property also benefits from a detached office, ample off-road parking and generous south-west facing garden. This lovely three bedroomed, semi-detached home is situated on the Summers Park development, within walking distance of local amenities, including two primary schools and Manningtree High School, and Manningtree mainline railway station, providing access to London Liverpool Street in one hour. This sought-after development, with its wide avenues and peaceful vistas, offers contemporary living for those who enjoy village life.Set back from the road, the property benefits from a driveway which provides off-road parking for several vehicles. Once inside, the entrance hall provides a place in which to greet guests before moving through to the main living accommodation. For those who love open plan living, the kitchen, dining and living areas all inter-connect, and with bi-fold doors opening onto the garden, there is no better place to entertain family and friends. Light floods into the living accommodation on the ground floor, with doors leading onto the garden, and three Velux windows allowing light to pour in, on even the dullest of days. On the first floor are three bedrooms, with en-suite facilities and built-in wardrobes to the principal bedroom. A smart, contemporary bathroom and ground floor cloakroom complete the accommodation.For those who work from home, the former garage has been fully converted into an insulated office. Storage remains behind the 7' up and over door. The enclosed, generously sized garden is mainly laid to lawn, and as such a paradise for younger family members. A patio offers a delightful spot for al-fresco dining, during the warmer months.Entrance Hall13' 8" x 6' 6"Partially glazed entrance door. Stairs to first floor.Toilet5' 6" x 2' 9"Wash-hand basin. Concealed, low-level WC. Electric consumer box. Tiled floor. Extractor fan.Living / Dining Room19' 6" x 16' 4"Double-glazed uPVC window to side aspect. Three Velux windows. Double-glazed uPVC bi-fold doors to rear aspect. Under-stair cupboard.Kitchen13' 2" x 9' 3"Dual aspect room with double-glazed uPVC windows to front and side aspect. Matching wall and base units. Double electric oven. Gas hob with extractor over. One and half bowl stainless steel sink with mixer tap and drainer. Integrated dishwasher. Integrated fridge and freezer. Space for washing machine. Plinth lighting. Tiled flooring.LandingCupboard containing hot water cylinder. Loft access - loft is boarded. Radiator.Principal Bedroom11' 1" x 9' 4"Double-glazed uPVC window to front aspect. Built-in wardrobes with mirrored sliding doors. Radiator.Ensuite4' 9" x 4' 3"Double-glazed uPVC window with obscured glass to front aspect. Walk-in shower cubicle with mains shower. Wash-hand basin. Concealed low-level WC. Tiled flooring. Shaving point. Radiator.Bedroom Two9' 6" x 7' 9"Double-glazed uPVC window to rear aspect. Radiator.Bedroom Three8' 7" x 6' 4"Double-glazed uPVC window to rear aspect. Radiator.Family Bathroom6' 5" x 6' 1"Double-glazed uPVC window with obscured glass to side aspect. Panelled bath with shower attachment. Wash-hand basin. Concealed low-level WC. Upright towel radiator. Shaving point.Detached OfficeFully converted from a garage. 7' up and over door remains in situ with storage behind.OutsideTo the front of the property, a block-paved driveway provides off-road parking for up to three vehicles. A paved path leads to the entrance door. Area of lawn and shrub / hedging borders. Garden to the rear of the property is south-west facing and commences with a patio, with the remainder laid to lawn. Enclosed by panel fencing. Side gate giving access to driveway.Agents NoteInternet Cat5 cabling to all rooms. House is fitted with a mechanical air-ventilation system. Under floor heating to ground floor accommodation.ServicesWe understand mains gas, electricity, water and drainage are connected to the property.Broadband and Mobile AvailabilityBroadband and Mobile Data supplied by Ofcom Mobile and Broadband Checker. Broadband: At time of writing there is Standard, Superfast and Ultrafast broadband availability. Mobile: At time of writing, it is likely there is EE and O2 mobile and availability and limited Three and Vodafone mobile availability.BrochuresParticulars
Location
Address
Strawberry Avenue, Lawford, Manningtree, Essex, CO11
City
Essex
Features And Finishes
No Onward Chain, Generous south-west facing garden, Off-road parking for up to three vehicles, Detached converted garage, Semi-detached family home, Open-plan living, Principal bedroom with ensuite, Two further bedrooms
Legal Notice
Our comprehensive database is populated by our meticulous research and analysis of public data. MirrorRealEstate strives for accuracy and we make every effort to verify the information. However, MirrorRealEstate is not liable for the use or misuse of the site's information. The information displayed on MirrorRealEstate.com is for reference only.
Real Estate Broker
Kingsleigh Residential, Dedham
Brokerage
Kingsleigh Residential, Dedham
Profile Brokerage WebsiteTop Tags
open-plan livingLikes
0
Views
10
Related Homes
