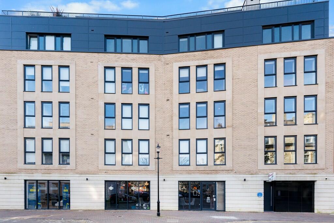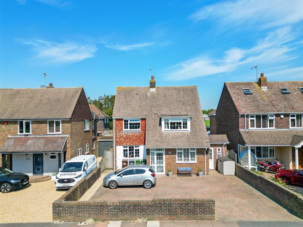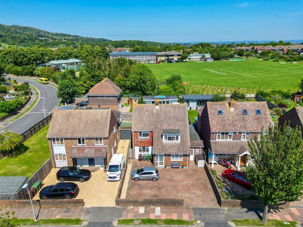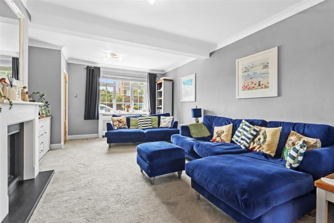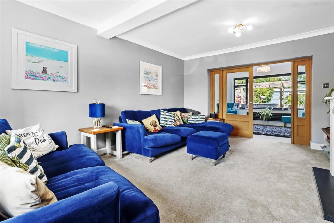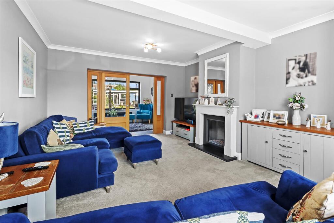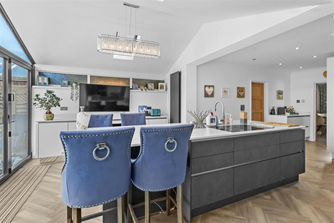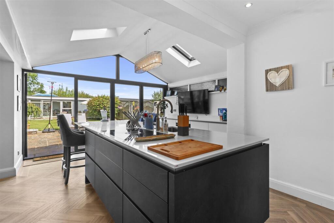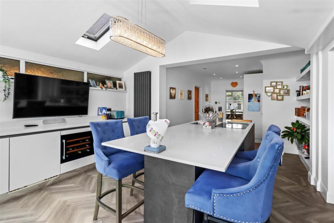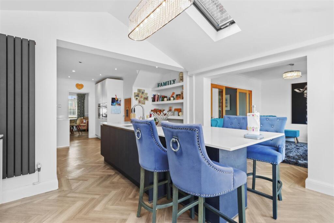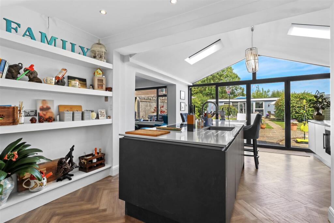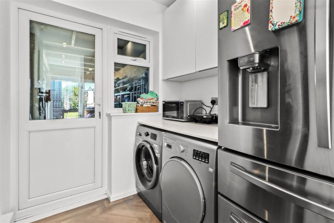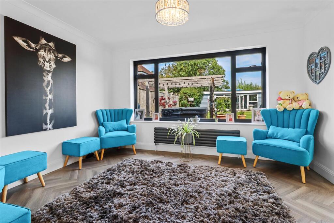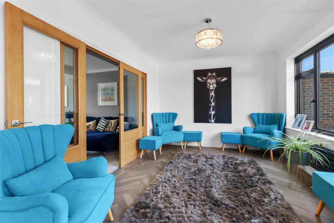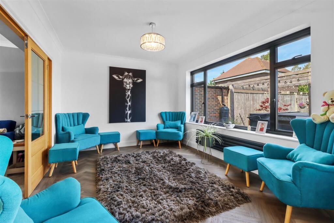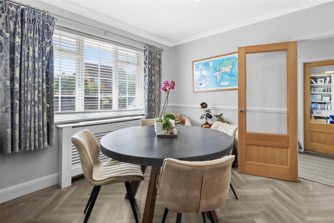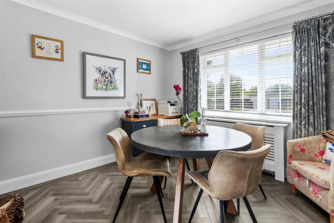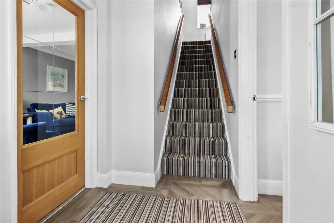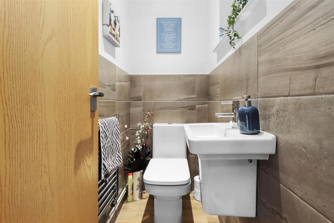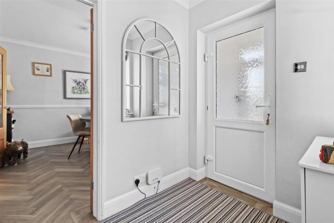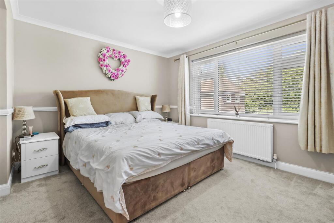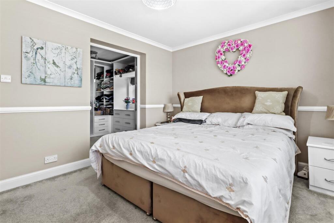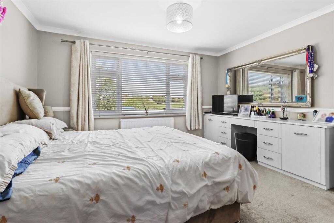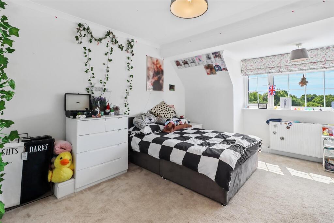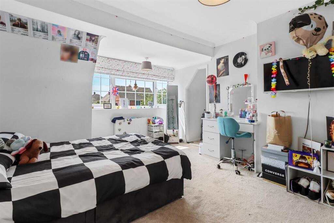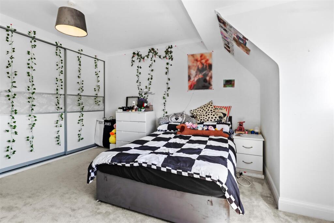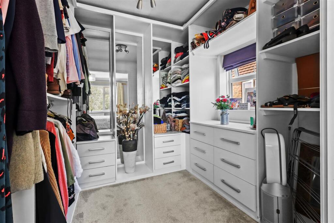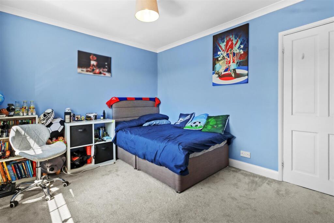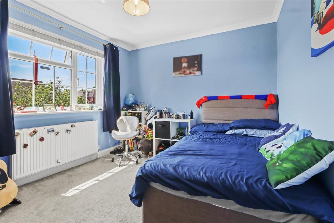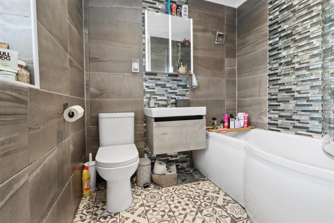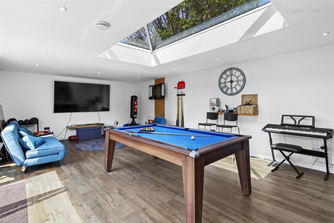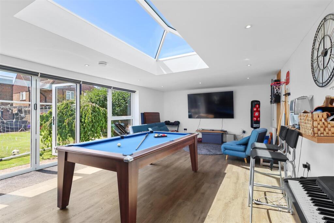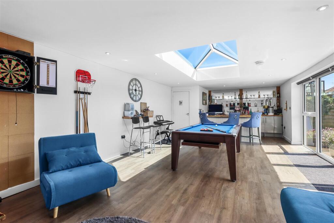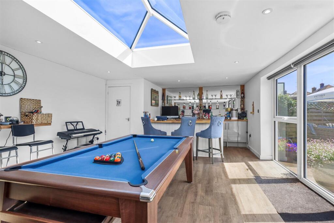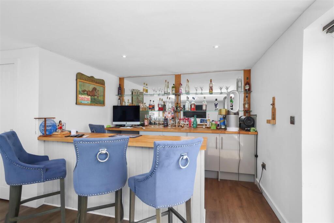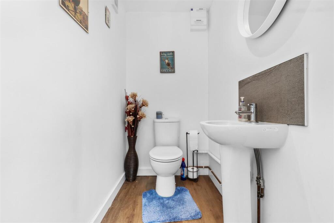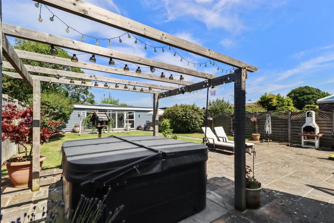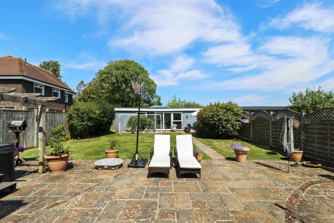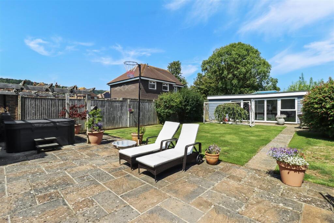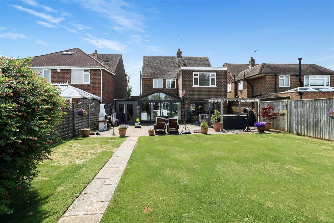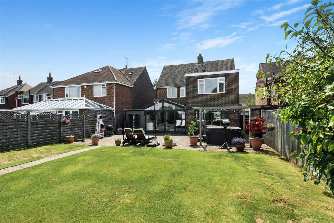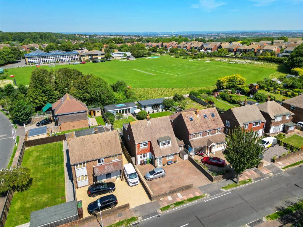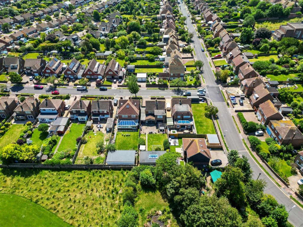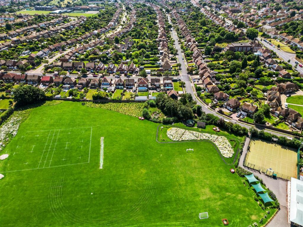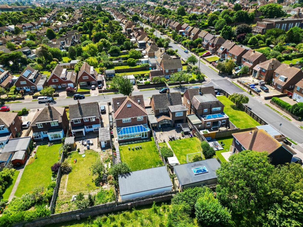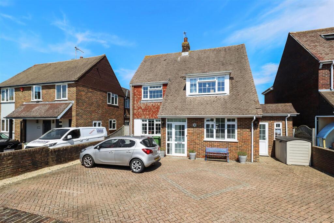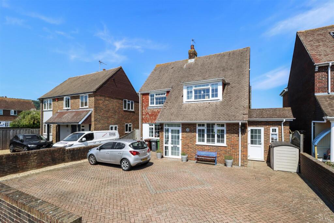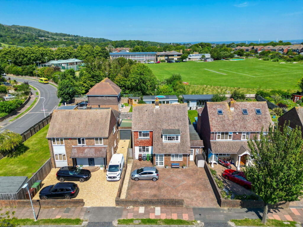Stuart Avenue, Eastbourne
For Sale : GBP 695000
Details
Bed Rooms
4
Bath Rooms
2
Property Type
Detached
Description
Property Details: • Type: Detached • Tenure: N/A • Floor Area: N/A
Key Features: • Extended Detached House • Three/Four Bedrooms • Three Reception Rooms • Cloakroom • Utility Room • Shower Room & Bathroom/WC • Landscaped Rear Garden • Off Street Parking • Garden Cabin/Games Room & Bar
Location: • Nearest Station: N/A • Distance to Station: N/A
Agent Information: • Address: 15 Cornfield Road Eastbourne BN21 4QD
Full Description: Favourably located in the heart of Old Town, this skilfully extended detached house provides excellent accommodation ideally suited for families. There are four bedrooms (bedroom 4 currently used as a dressing room) and three receptions with a superbly appointed kitchen/breakfast room with composite worktops and integrated appliances that has a partly vaulted ceiling and bi folds that open onto the landscaped rear garden. A notable feature of the property is the 31’ x 14’ approx. detached multi purpose garden cabin which incorporates a bar and WC. Further benefits include a cloakroom, shower room, utility and a family bathroom/wc. In addition, there is an attached store shed whilst ample off street parking is arranged to the front with parking for a number of vehicles. Schools serving all age groups can be found nearby and Albert Parade shops, East Sussex College Campus and the Eastbourne District General Hospital are all easily accessible. The Town Centre is approximately two miles distant.Entrance - Frosted double glazed door to-Porch - Frosted double glazed window and inner door to-Entrance Hallway - Radiator. Luxury vinyl flooring. Double glazed window to side aspect.Cloakroom - Low level WC. Wall mounted wash hand basin. Radiator. Luxury vinyl flooring. Frosted double glazed window.Study - Radiator. Luxury vinyl flooring. Double glazed window to front aspect.Sitting Room - Radiator. Feature electric fire with ornate surround and mantel above. Carpet. Double glazed window to front aspect.Garden/Dining Room - Radiator. Luxury vinyl flooring. Double glazed window to rear aspect.Kitchen/Breakfast Room - Range of stylish units comprising of central island with sink bowl and mixer tap inset into composite stone worksurfaces with cupboards and drawers under. Four ring induction hob and extractor with dishwasher under. Further units with refrigerator, drinks chiller and second dishwasher. Eye level oven and combination oven. Wall mounted units and understairs cupboard. Radiator. Luxury vinyl flooring. Vaulted ceiling.Utility Room - Worksurfaces with space and plumbing under for washing machine and tumble dryer. Space for fridge freezer. Range of wall mounted units. Luxury vinyl flooring. Radiator. Double glazed door to front aspect. Door to-Shower Room - Fully tiled shower cubicle with wall mounted shower. Radiator. Frosted double glazed window.Stairs From Ground To First Floor Landing - Radiator. Airing cupboard. Access to loft with ladder (not inspected). Double glazed window to rear aspect.Bedroom 1 - Radiator. Built in wardrobe. Recess/alcove. Double glazed window to front aspect.Bedroom 2 - Radiator. Carpet. Double glazed window to rear aspect.Bedroom 4/Dressing Room - Radiator. Carpet. Built in wardrobe. Double glazed window to side aspect.Bedroom 3 - Radiator. Built in wardrobe. Carpet. Double glazed window to front aspect.Bathroom/Wc - Panelled shower bath with mixer tap, wall mounted shower and shower screen. Wall mounted wash hand basin with mixer tap. Radiator. Tiled flooring and tiled walls. Frosted double glazed window.Outside - There are secluded landscaped rear gardens which are laid to patio and lawn.Garden Cabin - 9.47m x 4.45m (31'1 x 14'7) - This fantastic multi purpose space includes a bar area and WC and is fully insulated. It also has electric light, power supply and double glazed windows and doors.BrochuresStuart Avenue, EastbourneBrochure
Location
Address
Stuart Avenue, Eastbourne
City
Stuart Avenue
Features And Finishes
Extended Detached House, Three/Four Bedrooms, Three Reception Rooms, Cloakroom, Utility Room, Shower Room & Bathroom/WC, Landscaped Rear Garden, Off Street Parking, Garden Cabin/Games Room & Bar
Legal Notice
Our comprehensive database is populated by our meticulous research and analysis of public data. MirrorRealEstate strives for accuracy and we make every effort to verify the information. However, MirrorRealEstate is not liable for the use or misuse of the site's information. The information displayed on MirrorRealEstate.com is for reference only.
Real Estate Broker
Town Property/Town Flats/Town Rentals, Eastbourne
Brokerage
Town Property/Town Flats/Town Rentals, Eastbourne
Profile Brokerage WebsiteTop Tags
Utility roomLikes
0
Views
17
Related Homes
104 STUART STREET, Whitchurch-Stouffville (Stouffville), Ontario
For Sale: CAD1,689,000


8528 Av. Stuart, Montréal (Villeray/Saint-Michel/Parc-Extension), Quebec
For Sale: CAD529,900




3870 Boul. Mountainview, Longueuil (Saint-Hubert), Quebec
For Sale: CAD629,000
