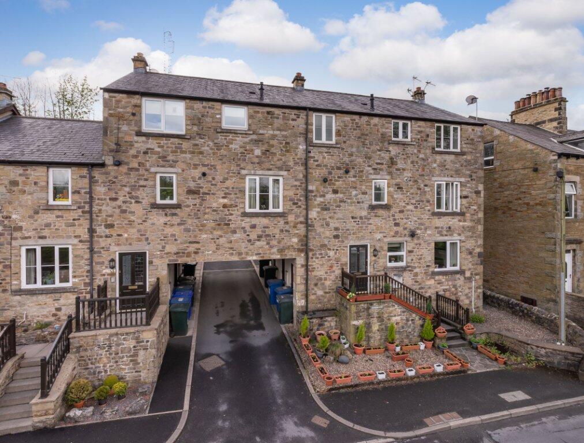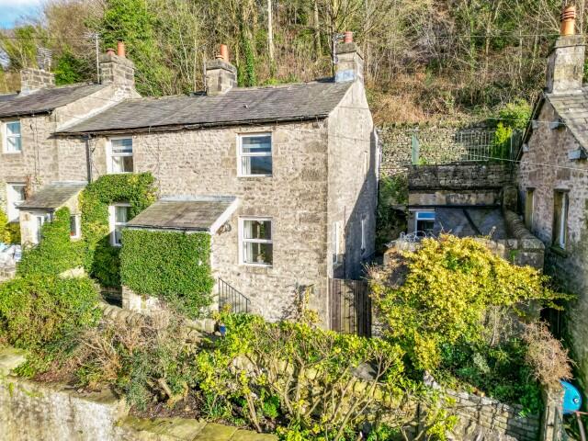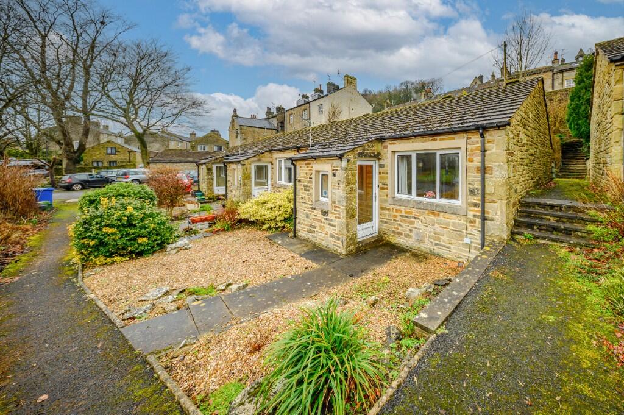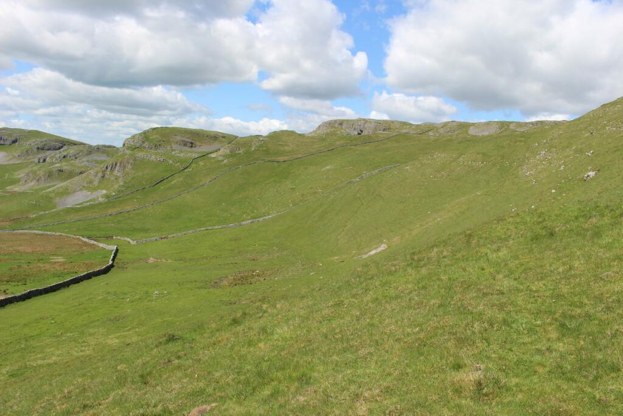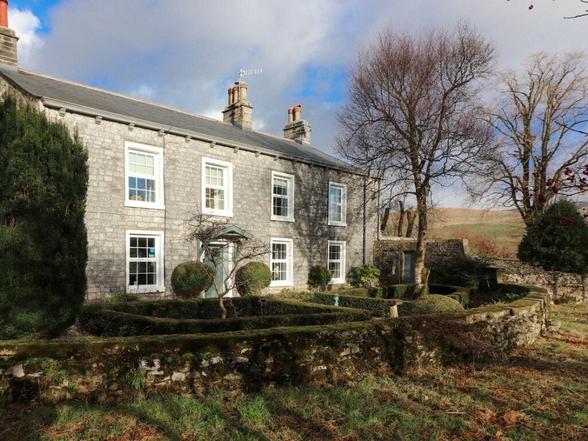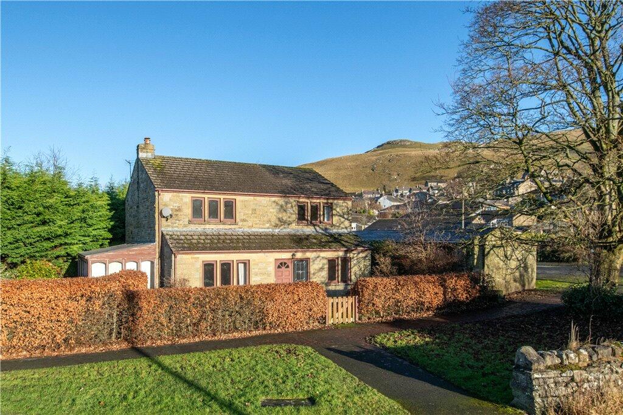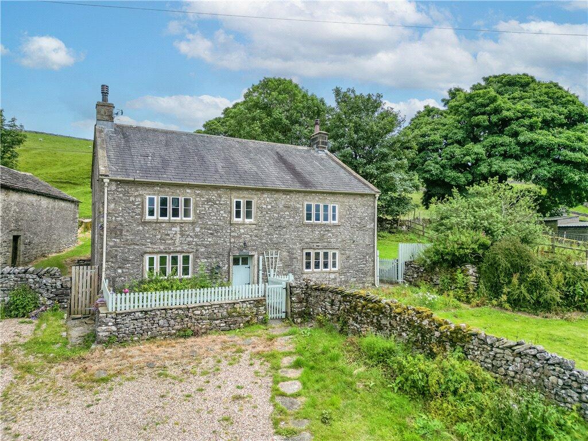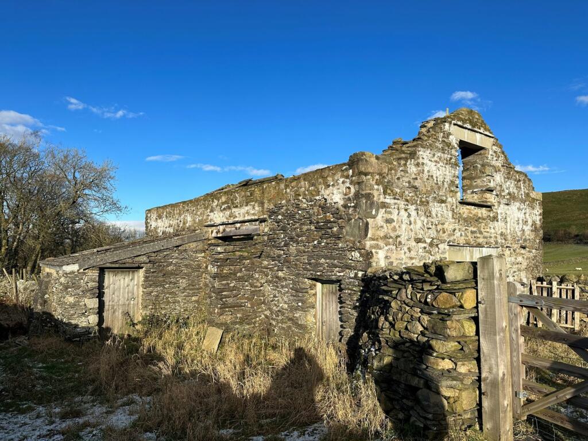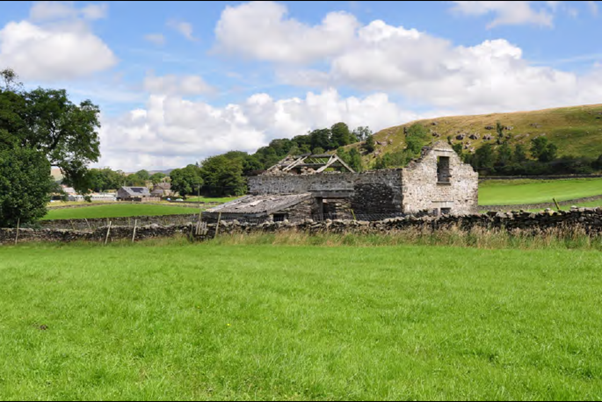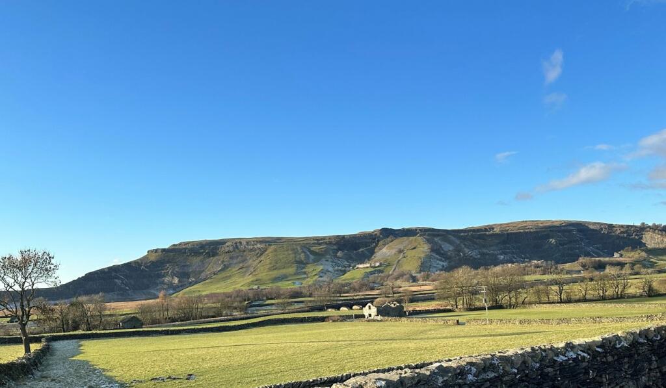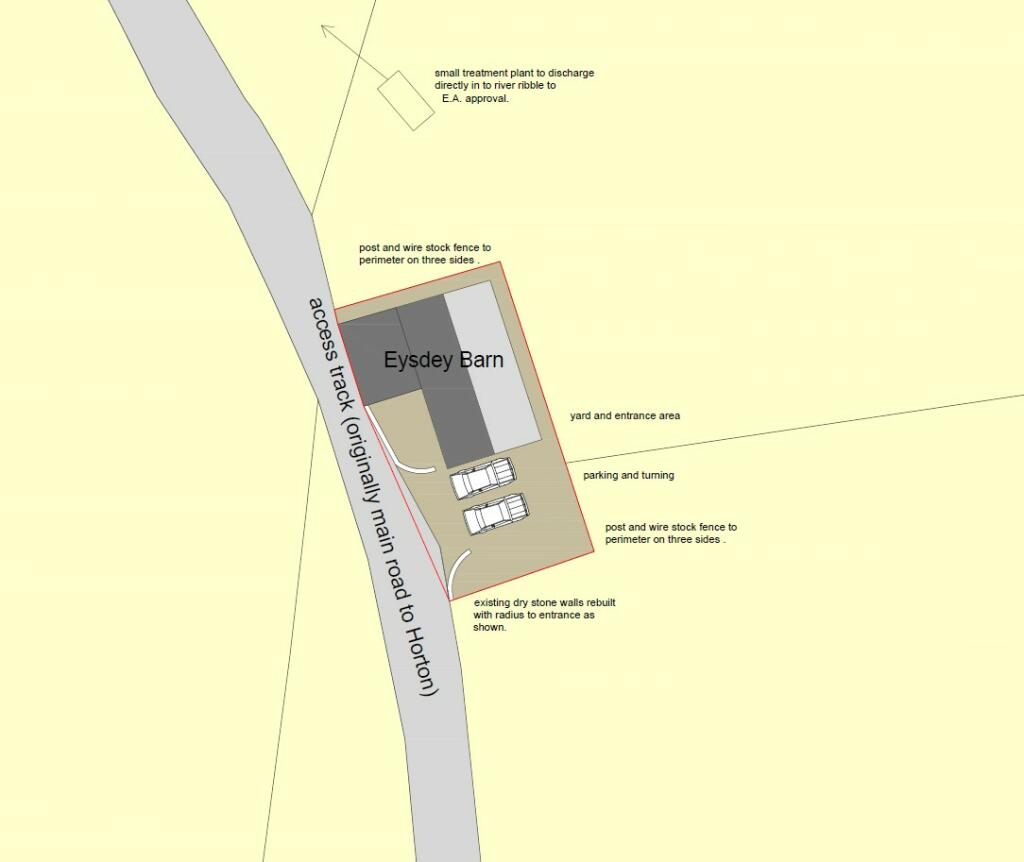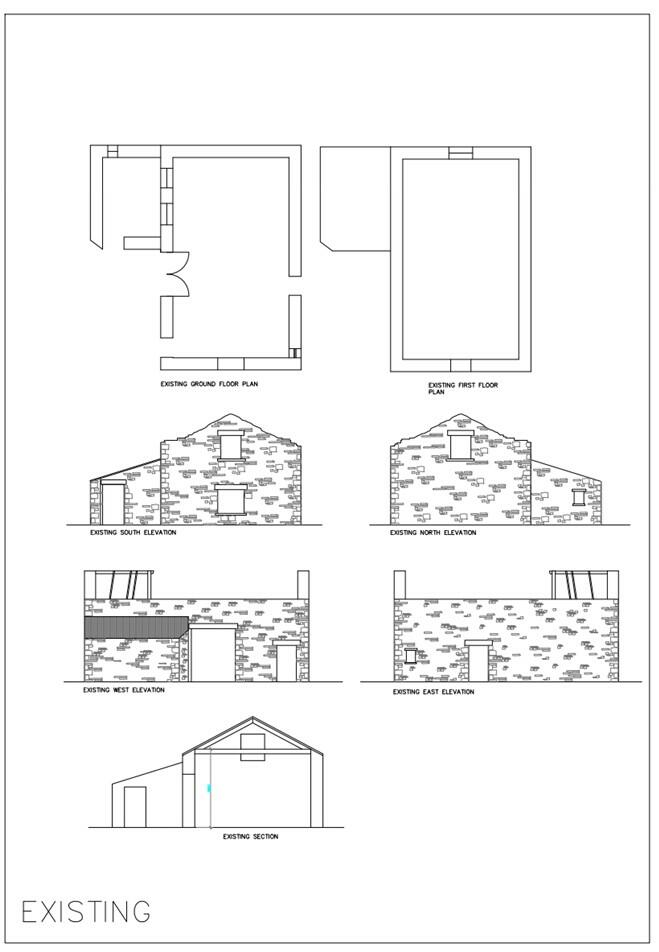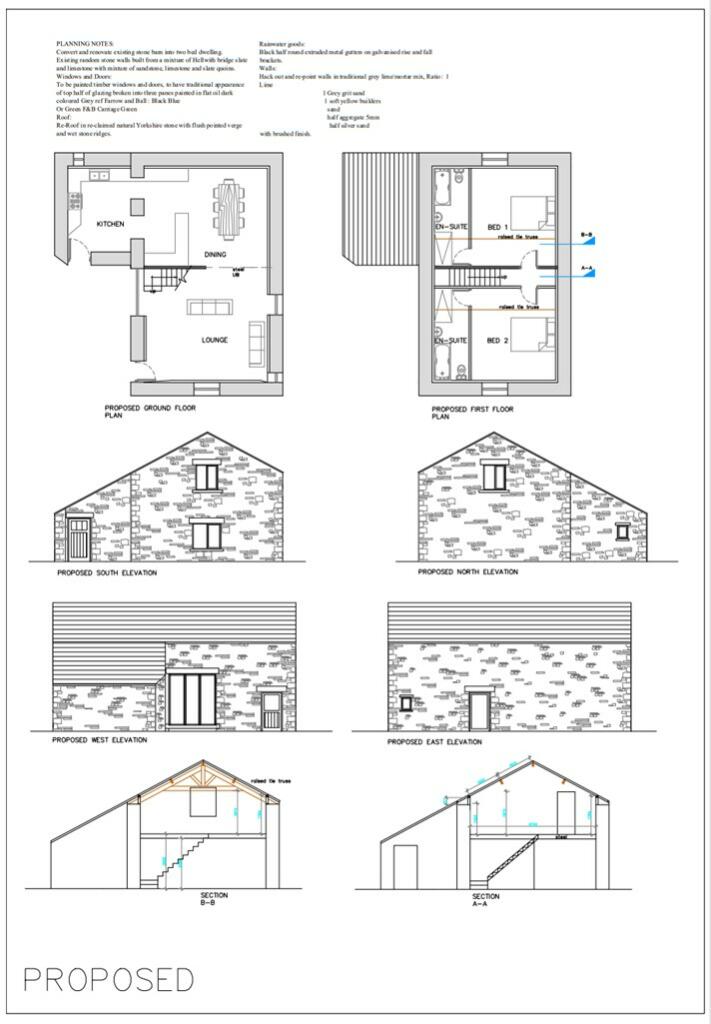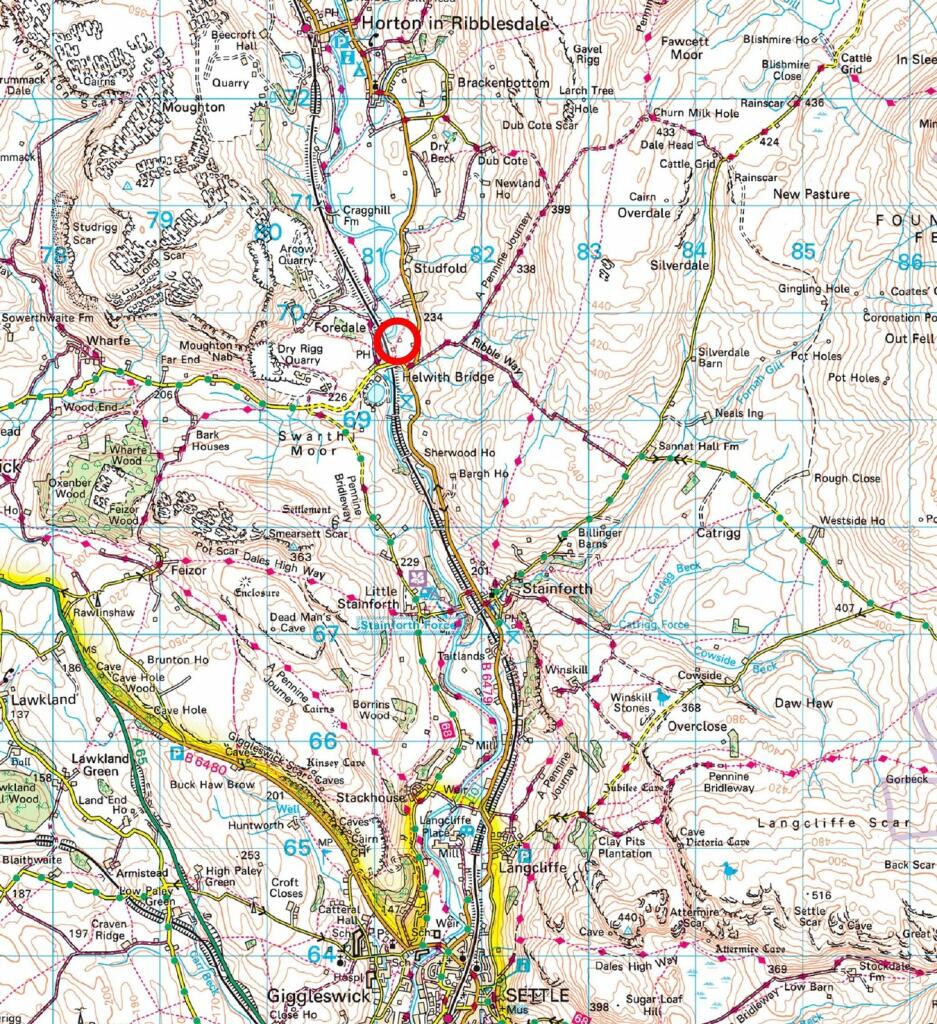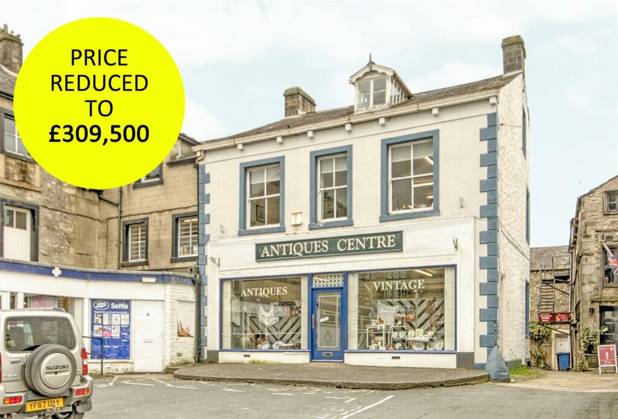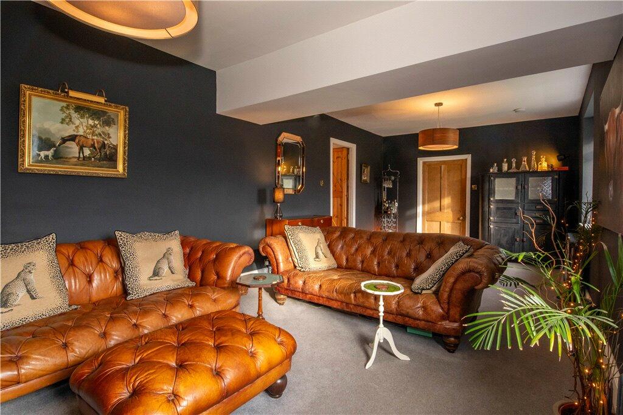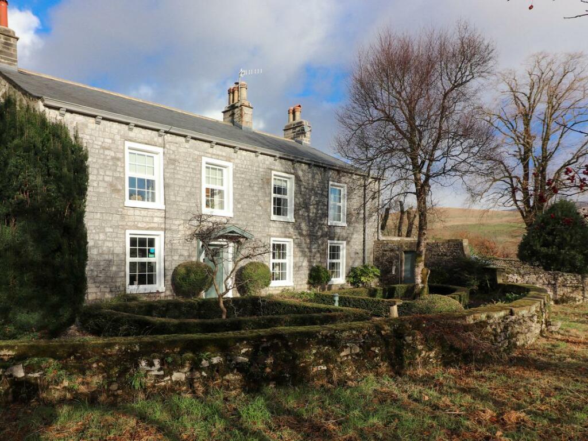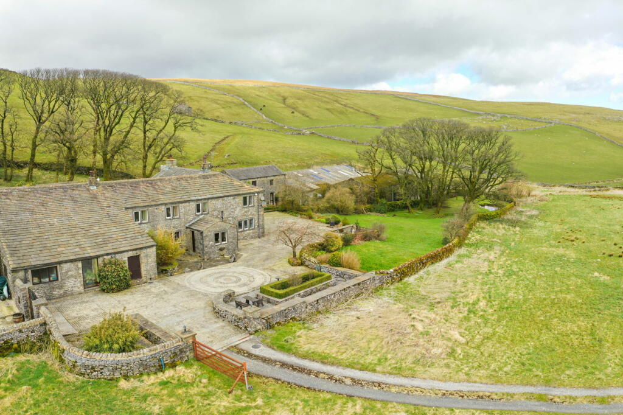Studfold, Horton-in-Ribblesdale, Settle, BD24
For Sale : GBP 199950
Details
Property Type
Residential Development
Description
Property Details: • Type: Residential Development • Tenure: N/A • Floor Area: N/A
Key Features: • REDUCED to £199,950 Region • Traditional Stone-Built Barn with Planning Consent • Prime Location within the Yorkshire Dales National Park • Fabulous Panoramic Views of Open Countryside • Local Occupancy Restriction
Location: • Nearest Station: Horton in Ribblesdale Station • Distance to Station: 1.9 miles
Agent Information: • Address: Royal Oak Chambers, Main Street, Bentham (Nr Lancaster), LA2 7HF
Full Description: A great opportunity to acquire a traditional stone-built barn with planning consent, located between the villages of Studfold and Stainforth , in the beautiful Yorkshire Dales National Park near the River Ribble and less than 5 miles from popular Market Town of Settle.Fabulous panoramic views of open countryside including the famous Pen-y-ghent & Ingleborough peaks.There is a local occupancy restriction condition on the planning consent.Directions: Via /// what3words: snored.behalf.coffeeDescription:A great opportunity to acquire a traditional stone-built barn with planning consent, located between the villages of Studfold and Stainforth , in the beautiful Yorkshire Dales National Park near the River Ribble and less than 5 miles from popular Market Town of Settle.This proposed barn conversion has good roadside access directly off Austwick Road with access track which was the original road to Horton-in-Ribblesdale. Despite the rural setting of this property, local amenities include a local pub approximately 400m down the road. Approved plans show a garden and parking for two cars.Fabulous panoramic views of open countryside including the famous Pen-y-ghent & Ingleborough peaks.There is a local occupancy restriction condition on the planning consent.Directions: Via /// what3words: snored.behalf.coffeePlanning Permission:Permitted planning for this property describes the conversion of Eysdey Barn into a 2-bedroom ensuite dwelling. Ground floor to include a kitchen, living room and dining room with two entrances. Planning states the barn is to be repointed and roofed with Yorkshire stone to stay in keeping with the area. Local Occupancy Clause:Qualifying PersonThe Local Needs criteria for a proposed occupier of a Dwelling are: 1. The Dwelling must be the main or principal residence of the proposed occupier; and2. The proposed occupier has established a need to live in the Dwelling by being either2.1 Existing residents of the National Park establishing a separate household, purchasing a property for the first time, downsizing to a more manageable home or requiring more space for a growing family; or2.2 A head of household who is or whose partner is in or is taking up full time permanent employment or self employment within the National Park or within a Split Parish. Where a person is employed in a business that operates in multiple locations, their employment activities take place predominantly inside the National Park; or2.3 A household that has a child at a school within the National Park; or2.4 Householders currently living permanently in a ...BrochuresBrochure 1
Location
Address
Studfold, Horton-in-Ribblesdale, Settle, BD24
City
Settle
Features And Finishes
REDUCED to £199,950 Region, Traditional Stone-Built Barn with Planning Consent, Prime Location within the Yorkshire Dales National Park, Fabulous Panoramic Views of Open Countryside, Local Occupancy Restriction
Legal Notice
Our comprehensive database is populated by our meticulous research and analysis of public data. MirrorRealEstate strives for accuracy and we make every effort to verify the information. However, MirrorRealEstate is not liable for the use or misuse of the site's information. The information displayed on MirrorRealEstate.com is for reference only.
Real Estate Broker
Richard Turner & Son, Bentham (Nr Lancaster),
Brokerage
Richard Turner & Son, Bentham (Nr Lancaster),
Profile Brokerage WebsiteTop Tags
Likes
0
Views
41
Related Homes

