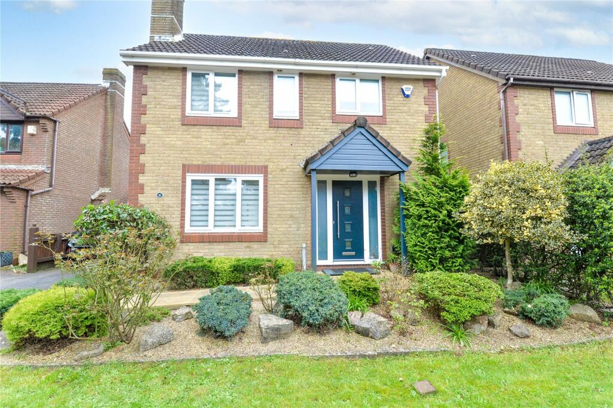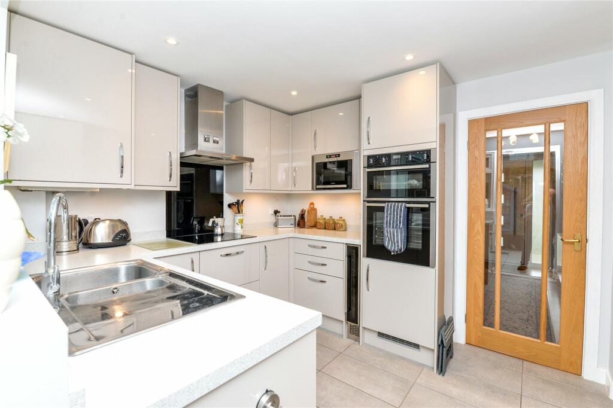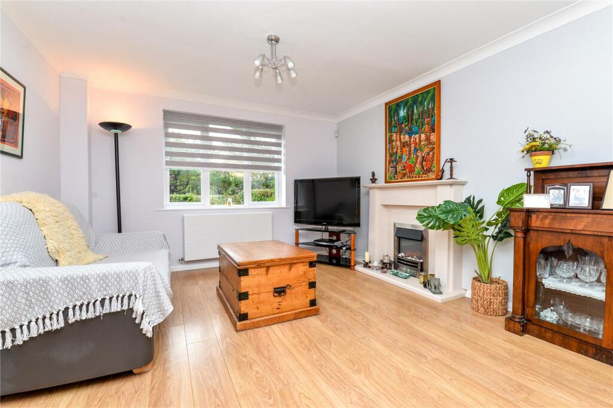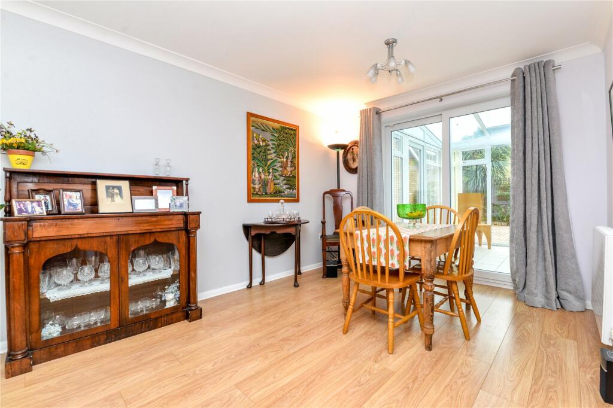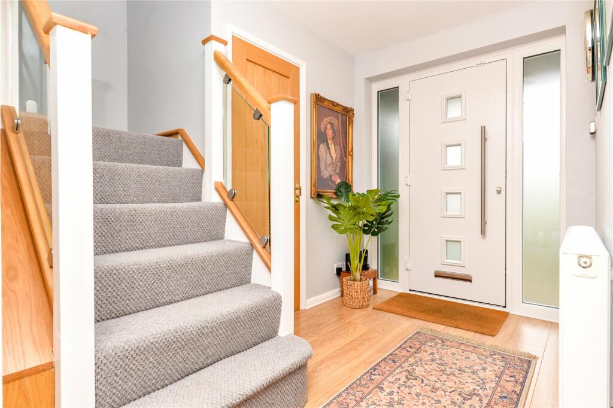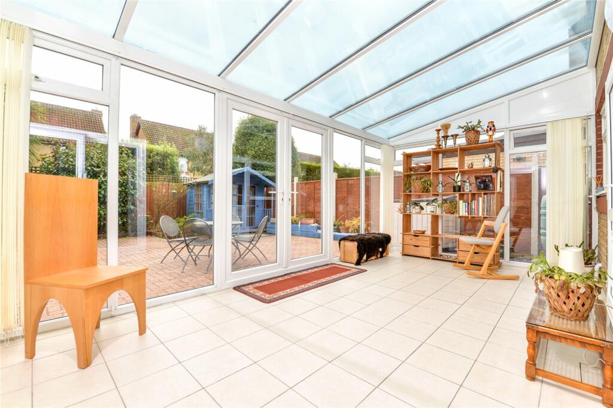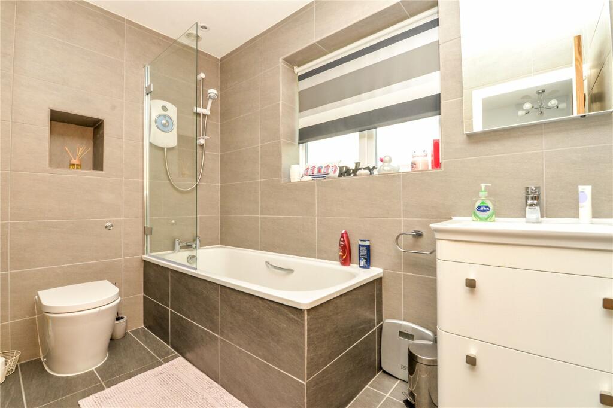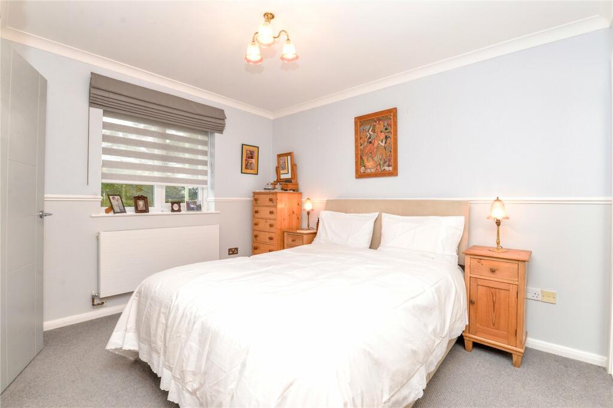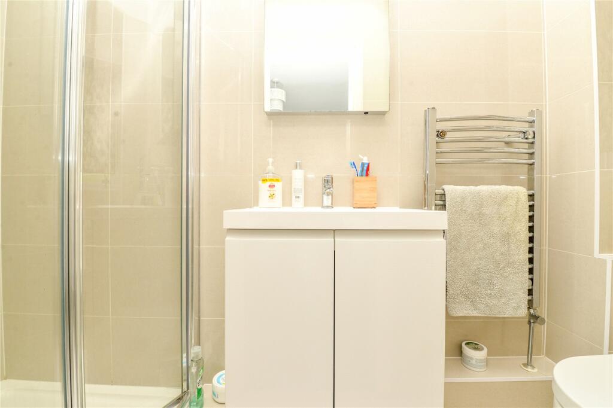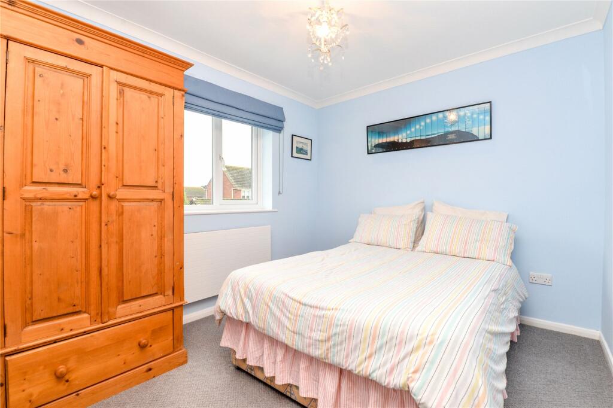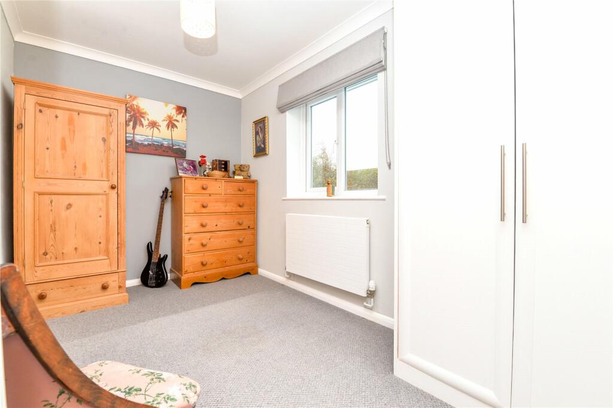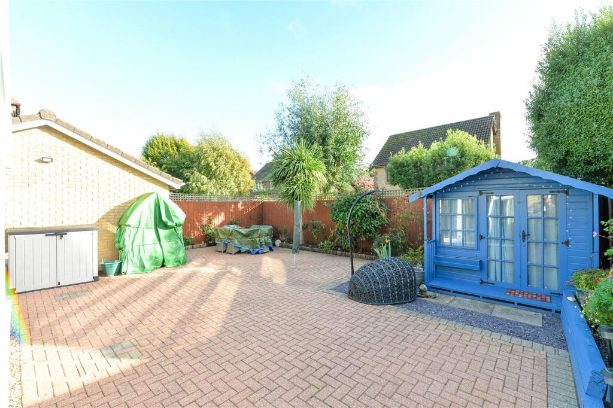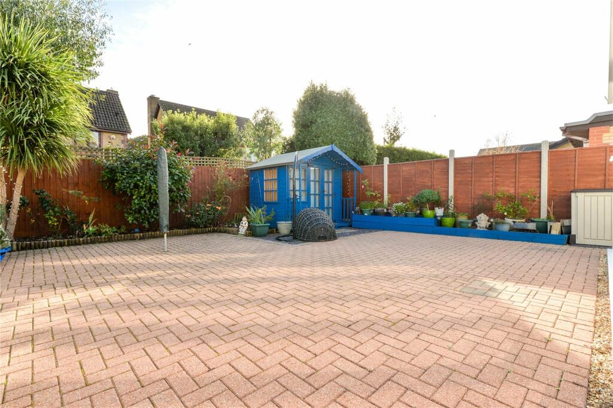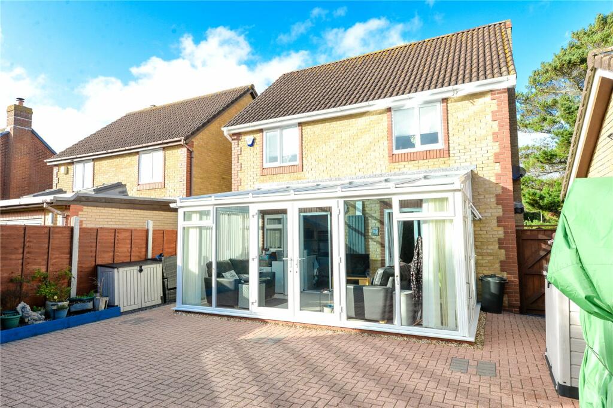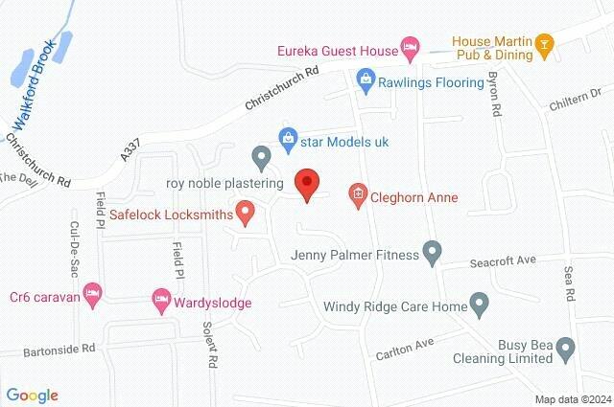Studley Court, Barton On Sea, New Milton, Hampshire, BH25
For Sale : GBP 495000
Details
Bed Rooms
3
Bath Rooms
2
Property Type
Detached
Description
Property Details: • Type: Detached • Tenure: N/A • Floor Area: N/A
Key Features: • Entrance Hall • Sitting Room • Dining Room • Kitchen • Conservatory • Ground Floor Cloakroom • En Suite Shower Room • Driveway • Garage • Secluded Rear Garden
Location: • Nearest Station: N/A • Distance to Station: N/A
Agent Information: • Address: 8 Old Milton Road, New Milton, Hampshire, BH25 6DT
Full Description: This fantastic and modernised three double bedroom family home is ideally situated a short walk of Barton On Sea clifftop and beach. The property is located on this sought after modern development with features including a high specification kitchen, recently refitted bathrooms, a large conservatory, a south facing garden, a garage and is offered for sale with no forward chain. Entrance hall with laminate style flooring, stairs to first floor landing, central heating thermostat, and useful understairs storage cupboardThe ground floor cloakroom has tiled flooring and a modern suite comprising of a wash hand basin with mixer tap over, tiled splash back and storage underneath, WC with hidden cistern, chrome heated towel rail, and UPVC double glazed window. The Sitting/Dining room is a fantastic size and is extremely bright and airy and has a continuation of the laminate style flooring. The sitting area has space for a three-piece suite, a feature stone fireplace with stone hearth and mantle and inset electric fire, large UPVC window and this opens through to the dining area with ample space for a six-seater table and chairs, and space for a sideboard or additional furniture. There are sliding patio doors onto the conservatory and glazed panel door into the kitchen. The kitchen has been beautifully fitted with high gloss wall and base units and a contrasting quartz effect worktop, tiled flooring, stainless one-and-a-half bowl sink with mixer tap over and drainer, cupboard housing the modern Worcester boiler and build in appliances including Neff four burner induction hob with glass splashback and extractor fan over, wine cooler, microwave, eye level Neff double oven, dishwasher, washing machine and tall stand-up fridge freezer, recess ceiling spotlights, and double glazed door leading to the conservatory. The conservatory is constructed with floor-to-ceiling UPVC windows, and tiled flooring and has double-glazed Pilkington K glass roof, double-casement doors onto the patio and a single-opening door leading out to the garage and side gate. On the first floor is a spacious landing with a hatch to roof space, radiator, and airing cupboard housing the hot water cylinder and slatted shelves for storage.The master bedroom is a lovely size with mirror fronted wardrobes, has an attractive outlook to the front, space for a king-size bed, and bedside cabinets also benefits from a luxury en suite shower room. The en suite comprises of tiled flooring, fully tiled walls and modern suite consisting of a WC, wash hand basin with mixer tap over and storage beneath, walk in shower with Mira thermostatic shower attachment, extractor fan and folding glass shower door. Bedroom two and three are also double bedrooms and both benefit from built in wardrobes and being situated at the back of the property with views over the rear garden. The family bathroom is a fantastic size and has been recently fitted with tiled floor, fully tiled walls and modern suite comprising of WC with hidden cistern, panel bath with mixer tap over and independent electric Mira shower, glass shower screen, wash hand basin with mixer tap over and storage beneath, chrome heated towel rail, UPVC window, wall mounted mirror with built in light.To the front of the property there is an area of lawn with mature bed giving plenty of colour and a driveway giving access to the single garage with up and over door, pedestrian door and pitched tiled roof. To the rear of the property is a block paved patio surrounded by mature beds, summerhouse and is a fantastic area for outside dining giving a secluded southerly and sunny aspect.BrochuresParticulars
Location
Address
Studley Court, Barton On Sea, New Milton, Hampshire, BH25
City
Hampshire
Features And Finishes
Entrance Hall, Sitting Room, Dining Room, Kitchen, Conservatory, Ground Floor Cloakroom, En Suite Shower Room, Driveway, Garage, Secluded Rear Garden
Legal Notice
Our comprehensive database is populated by our meticulous research and analysis of public data. MirrorRealEstate strives for accuracy and we make every effort to verify the information. However, MirrorRealEstate is not liable for the use or misuse of the site's information. The information displayed on MirrorRealEstate.com is for reference only.
Real Estate Broker
Mitchells Estate Agents, New Milton
Brokerage
Mitchells Estate Agents, New Milton
Profile Brokerage WebsiteTop Tags
Large conservatory South facing gardenLikes
0
Views
3

150 Central Park South 12 1207, New York, NY, 10019 New York City NY US
For Sale - USD 550,000
View HomeRelated Homes
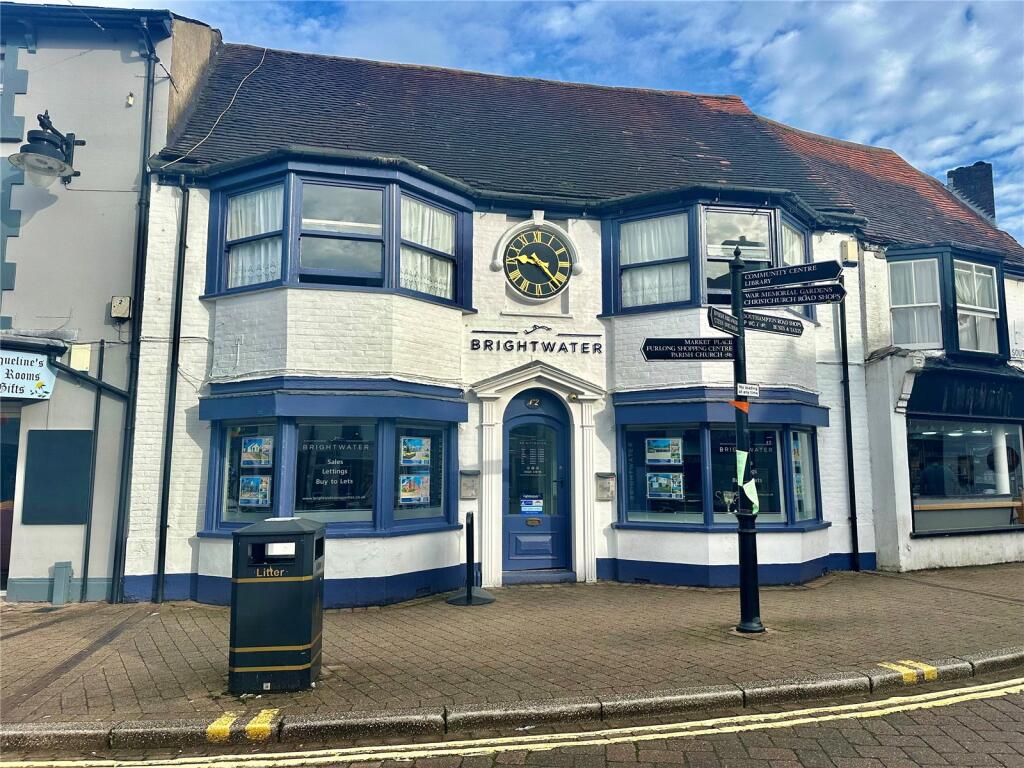


110-31 73rd Road 4P, Forest Hills, NY, 11375 New York City NY US
For Sale: USD280,000

3550 ROCK CREEK CHURCH RD NW 1, Washington, District of Columbia County, DC, 20010 Washington DC US
For Rent: USD2,750/month



