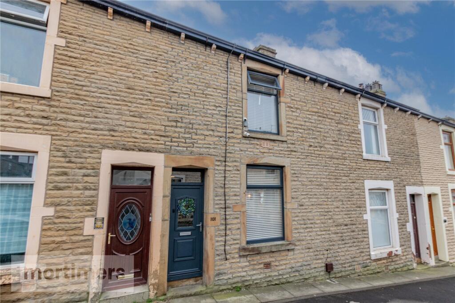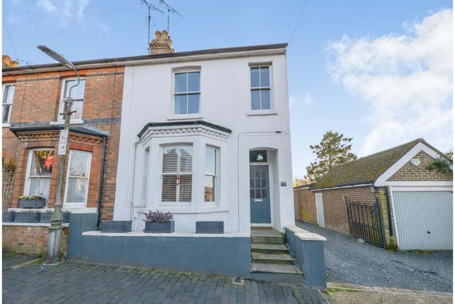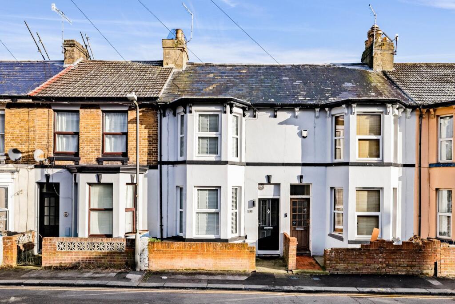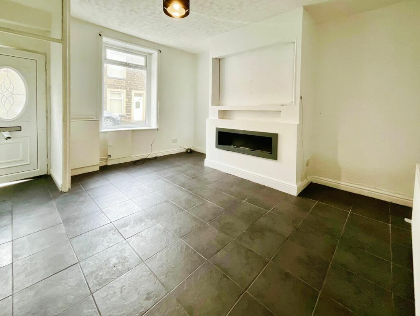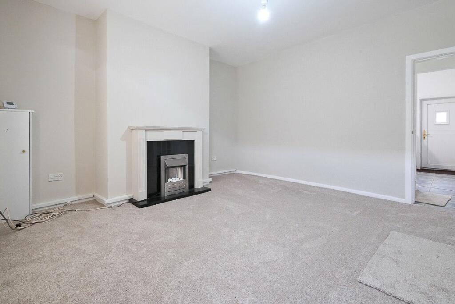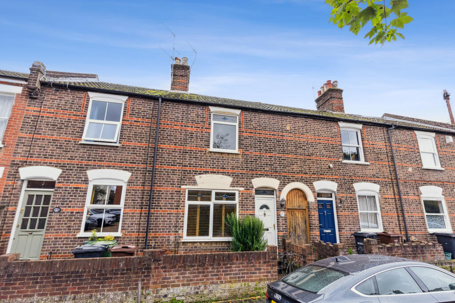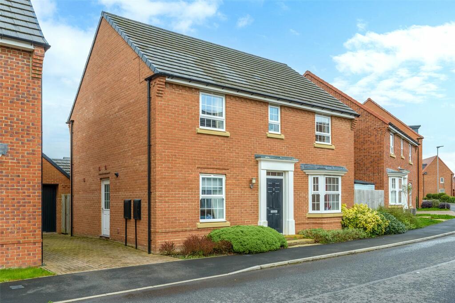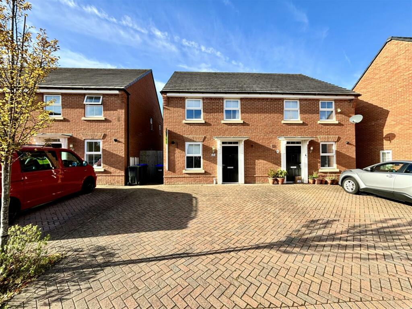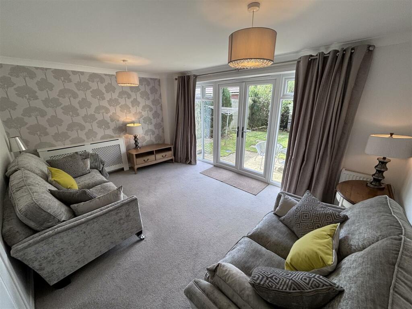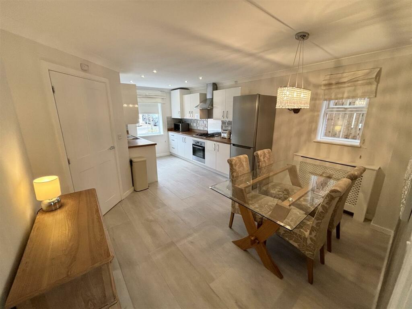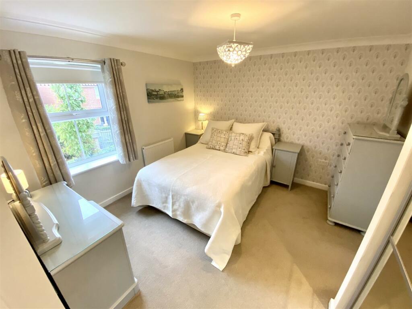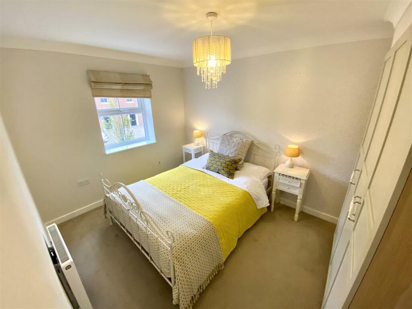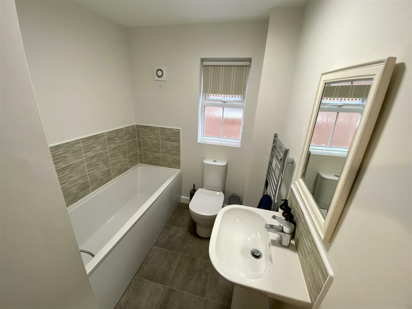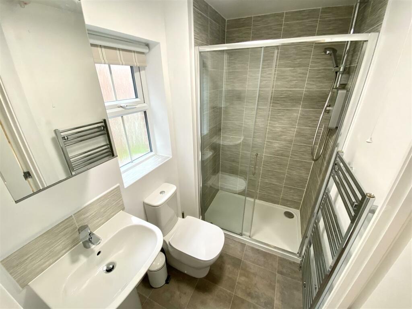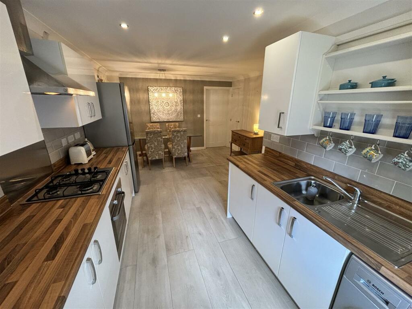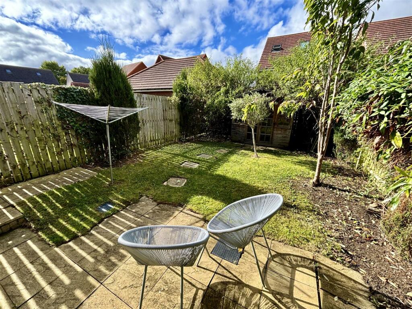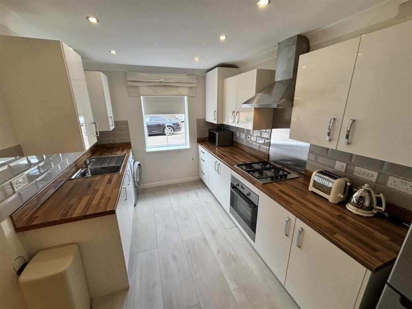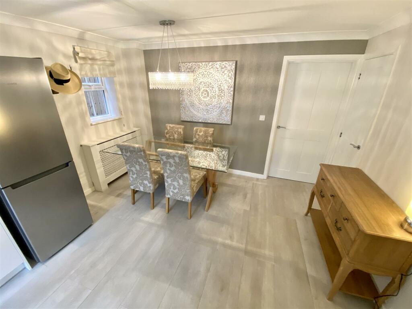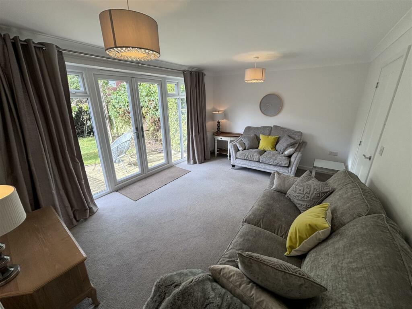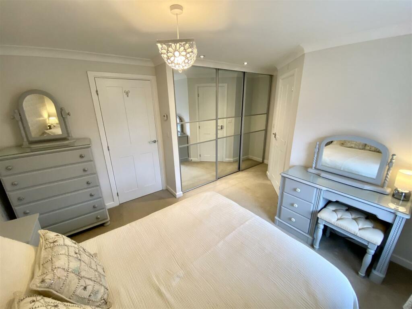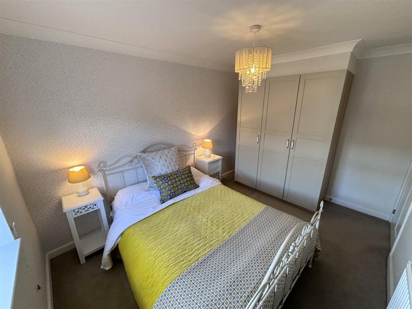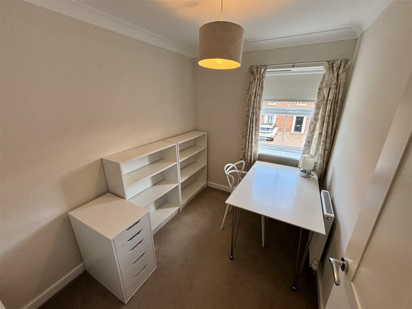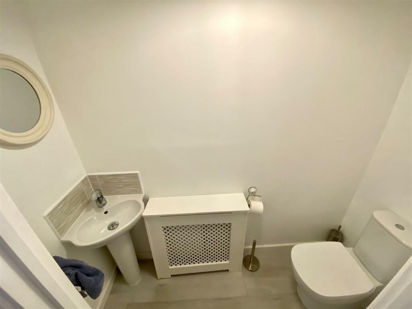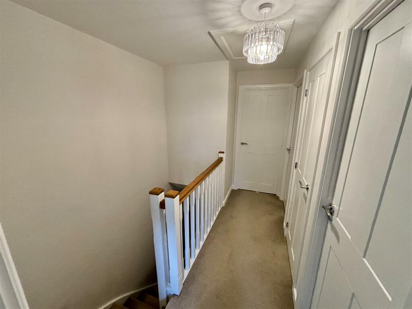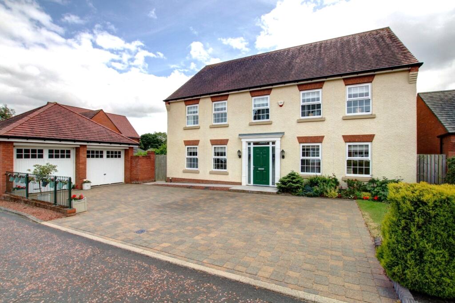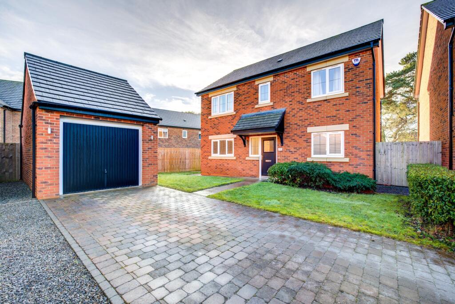Sunningdale, Mount Oswald, Durham
For Sale : GBP 310000
Details
Bed Rooms
3
Bath Rooms
2
Property Type
Semi-Detached
Description
Property Details: • Type: Semi-Detached • Tenure: N/A • Floor Area: N/A
Key Features: • Available with no chain involved • Walking distance to university buildings and Durham City • Three well proportioned bedrooms all with fitted wardrobes • EPC Rating - B • Contemporary open plan kitchen and dining room • Two stylish bathrooms • Beautifully presented • Walk-in condition • South westerly facing garden and Two car driveway • Viewing highly recommended
Location: • Nearest Station: N/A • Distance to Station: N/A
Agent Information: • Address: 1 Whitfield House St Johns Road Meadowfield DH7 8XL
Full Description: Venture Properties are delighted to offer the opportunity to purchase with no onward chain, this beautifully presented semi detached home situated on the prestigious development, 'The Drive at Mount Oswald'. Located close to the university campus, within walking distance to the city centre and with good commuting links via the A167 and A690.Constructed by David Wilson Homes to their Ashurst design and finished to a high standard with quality fixtures and fittings throughout. The downstairs comprises of an entrance hallway with cloakroom/WC, a stylish open plan kitchen which has space to dine, leading to a spacious living room with french doors opening in to the rear garden. Upstairs you will find a master bedroom with an en suite, a further double bedroom, well proportioned single bedroom, as well as a stylish family bathroom. Externally there is a double driveway to the front and an enclosed south-westerly facing garden to the rear.Viewing is highly recommended for full appreciation and to avoid disappointment.Ground Floor - Entrance Hall - Welcoming entrance hallway with stairs leading to the first floor, tiled flooring and radiator.Wc - Having WC, pedestal hand wash basin, tiled splash back and flooring, extractor and radiator.Open Plan Kitchen And Dining Room - 5.69 x 3.66 (18'8" x 12'0") - Modern fitted kitchen with a comprehensive range of wall and floor units having contrasting worktops incorporating a stainless steel sink and drainer unit with mixer tap, a built in stainless steel oven and gas hob with stainless steel extractor, a fridge/freezer space, plumbing for a washing machine and integrated dishwasher. Further features include UPVC double glazed windows to the front and side, a wall unit housing the combi gas central heating boiler, an under stair storage cupboard, tiled flooring and radiator.Living Room - 4.74 x 3.30 (15'6" x 10'9") - Spacious reception room with UPVC double glazed french doors opening to the rear garden having two full length side windows, TV/Telephone points and two radiators.First Floor - Landing - With storage cupboard and access to the loft.Bedroom One - 3.30 x 3.20 min (10'9" x 10'5" min) - Master bedroom with a UPVC double glazed window to the rear, fitted wardrobes, TV point and radiator.En-Suite - 2.34 x 1.40 (7'8" x 4'7") - Fitted with a double cubicle with electric shower, pedestal hand wash basin and WC. Having a chrome heated towel radiator, tiled splash backs, extractor, shaver point and UPVC double glazed opaque window to the side.Bedroom Two - 3.56 x 2.63 (11'8" x 8'7") - Generous double bedroom with a UPVC double glazed window to the front, fitted wardrobes and radiator.Bedroom Three - 2.53 x 2.03 (8'3" x 6'7") - Further well proportioned bedroom with a UPVC double glazed to the front, fitted wardrobe and radiator.Bathroom/Wc - 2.63 x 1.86 (8'7" x 6'1") - Stylish family bathroom comprising of a panelled bath with hand held mixer shower, pedestal hand wash basin and WC. Having tiled splash backs, a chrome heated towel rail, extractor and UPVC double glazed opaque window to the side.External - To the front of the property is a block paved double driveway, whilst to the rear is an enclosed, south-westerly facing garden with lawn, patio area and summerhouse.BrochuresSunningdale, Mount Oswald, Durham
Location
Address
Sunningdale, Mount Oswald, Durham
City
Mount Oswald
Features And Finishes
Available with no chain involved, Walking distance to university buildings and Durham City, Three well proportioned bedrooms all with fitted wardrobes, EPC Rating - B, Contemporary open plan kitchen and dining room, Two stylish bathrooms, Beautifully presented, Walk-in condition, South westerly facing garden and Two car driveway, Viewing highly recommended
Legal Notice
Our comprehensive database is populated by our meticulous research and analysis of public data. MirrorRealEstate strives for accuracy and we make every effort to verify the information. However, MirrorRealEstate is not liable for the use or misuse of the site's information. The information displayed on MirrorRealEstate.com is for reference only.
Real Estate Broker
Venture Properties, Durham
Brokerage
Venture Properties, Durham
Profile Brokerage WebsiteTop Tags
Likes
0
Views
5
Related Homes
