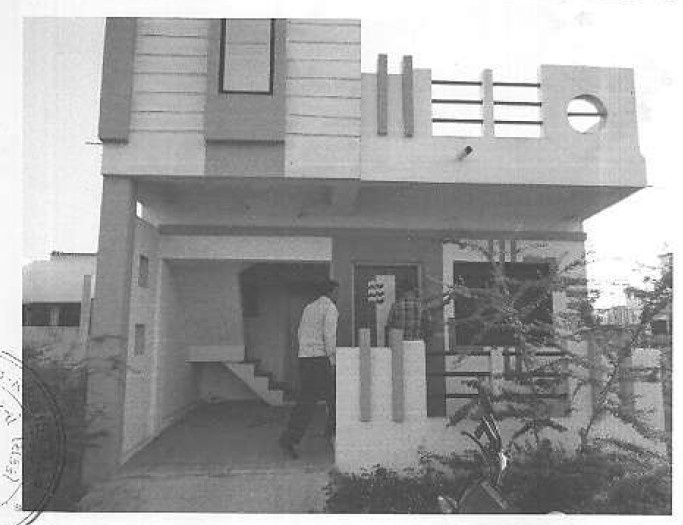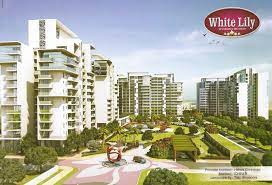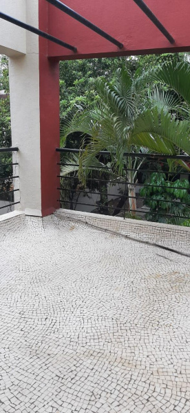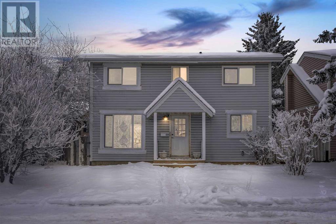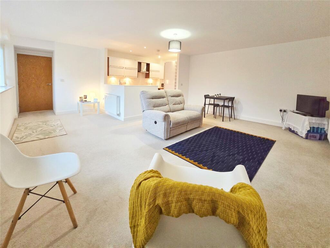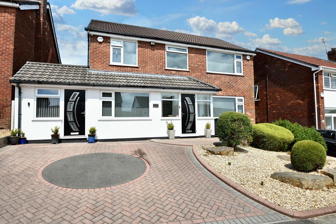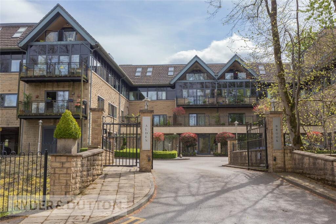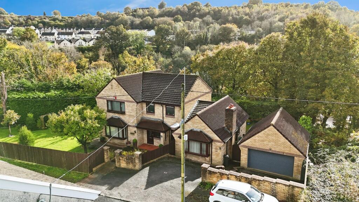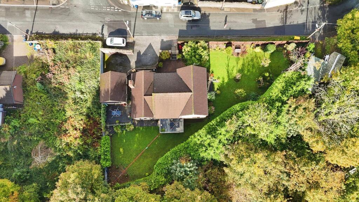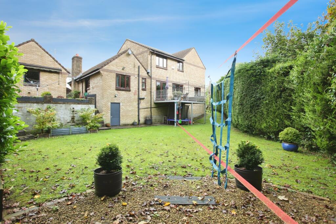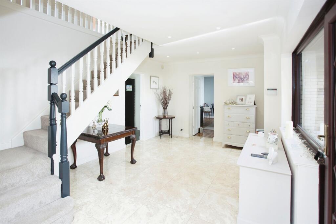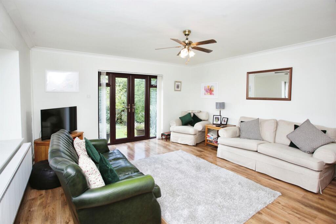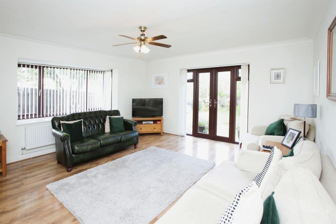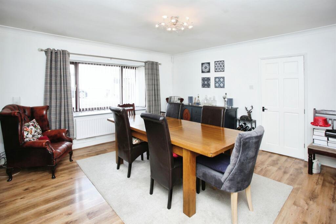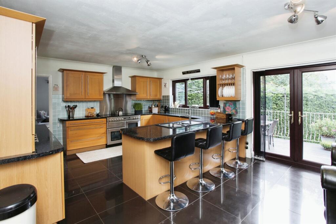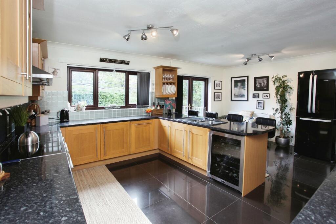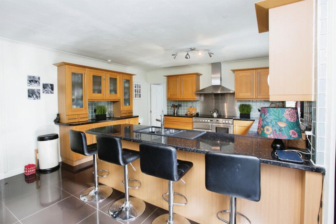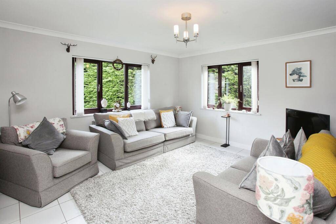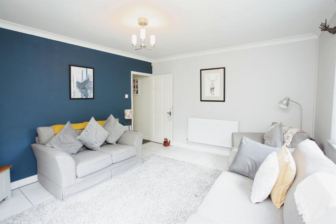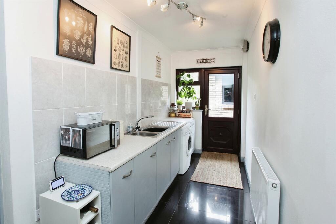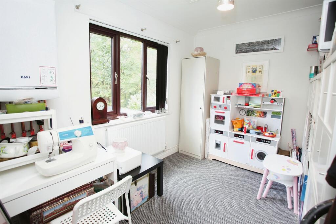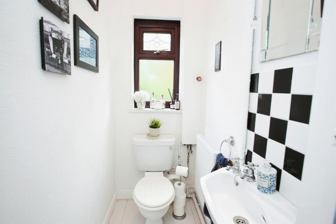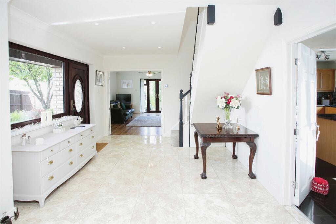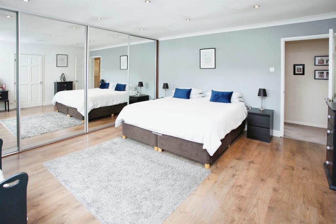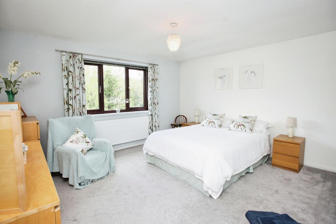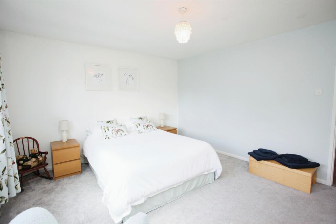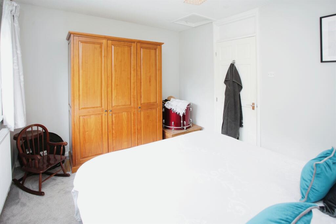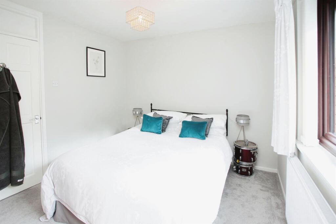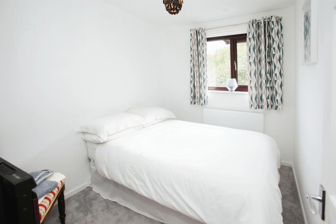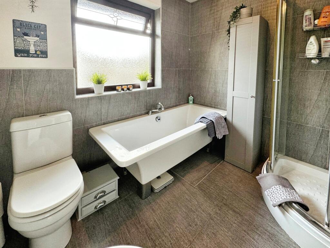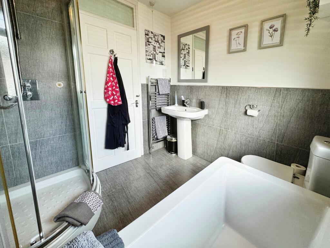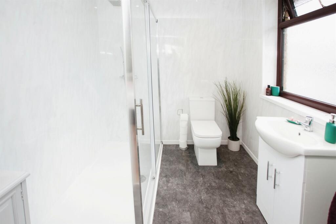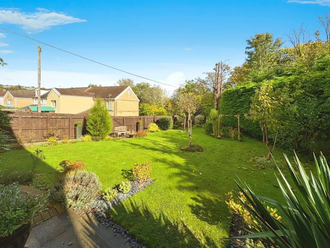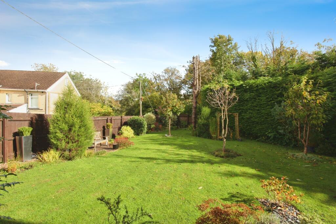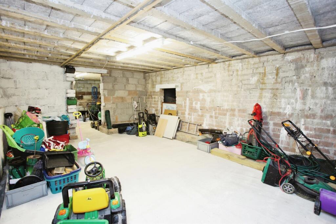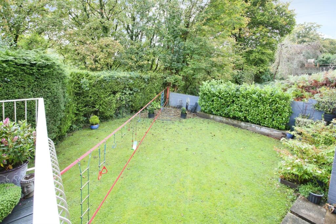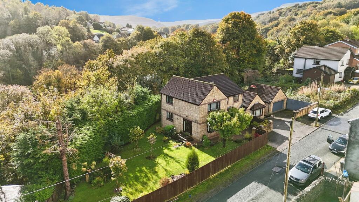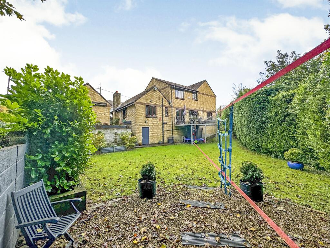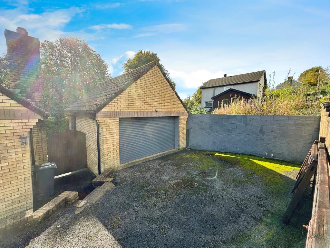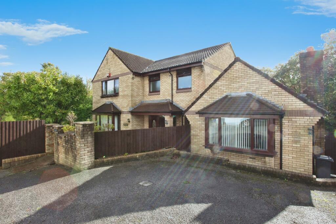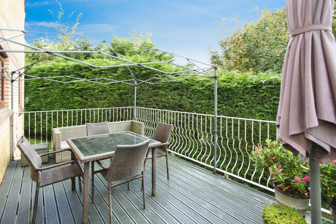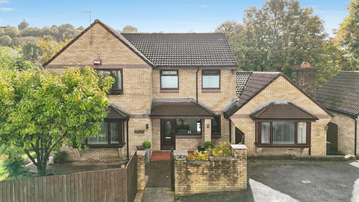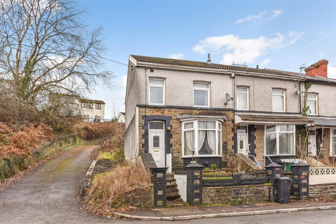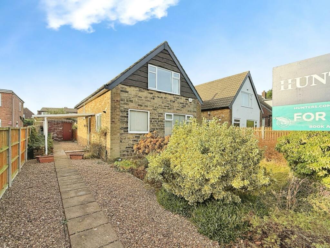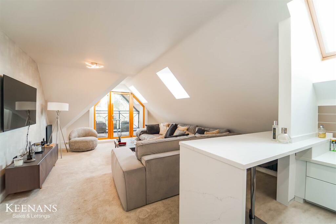Sunny Bank, Treharris
For Sale : GBP 550000
Details
Bed Rooms
4
Bath Rooms
2
Property Type
Detached
Description
Property Details: • Type: Detached • Tenure: N/A • Floor Area: N/A
Key Features: • Council tax band F • Very well presented • Spacious accommodation • Conveniently located for easy access to A470 • Wrap around larger than average garden • Garage and driveway • Four reception rooms • Basement level with potential to further develop
Location: • Nearest Station: N/A • Distance to Station: N/A
Agent Information: • Address: 133 High Street, Merthyr Tydfil, CF47 8DN
Full Description: SUMMARYThis immaculate detached house offers a spacious three-storey layout with four bedrooms, four reception rooms, an open-plan kitchen, large wrap-around gardens, and a detached garage, making it an ideal family home in a prime location near local amenities.DESCRIPTIONPresenting a truly immaculate detached house for sale, offering an abundance of space and comfort, perfectly suited for families in search of a place to call home. This exquisite property is set over three storeys, providing ample space for a growing family or for those who enjoy hosting.The accommodation comprises four well-proportioned bedrooms (master with ensuite) and a well-appointed bathroom. Furthermore, there are four reception rooms included, providing an array of options for entertainment or relaxation, each room showcasing a tasteful blend of comfort and sophistication.At the heart of the home is a splendid open-plan kitchen, complete with dining space.As a standout feature, the property is surrounded by large wrap-around gardens, offering a tranquil oasis for outdoor leisure and activities. The outdoor space also includes a driveway and a detached garage, providing additional storage and secure off-street parking.The property's location is another major advantage, being in close proximity to local amenities. This ensures that all essentials, including shopping, dining, and recreational facilities, are readily available within a short distance from your doorstep. Ideal for commutingIn conclusion, this property presents a unique opportunity to acquire a spacious and beautifully presented home in a prime location. Its distinctive features and impeccable condition make it an attractive proposition for those seeking a high-quality living experience.Hallway Enter via opaque UPVC double glazed door to hallway. Ceramic tile flooring. Radiator. Stairs to first floor. Double doors to living room, kitchen and dining room.Dining Room 14' 1" x 15' ( 4.29m x 4.57m )UPVC double glazed bay window to front elevation. Wood laminate flooring. Feature gas fire.Living Room 15' x 16' 3" ( 4.57m x 4.95m )UPVC double glazed bay window to front elevation. UPVC double glazed French doors to side elevation. Radiator. Wood laminate flooring. Radiator.Kitchen/Dining Room 19' 8" x 14' ( 5.99m x 4.27m )A spacious open plan kitchen/diner. Kitchen is fitted with a good range of base units with laminate worktops incorporating a one and a half sink bowl and drainer. Built in Tecnik range style oven with halogen hob and cooker hood over. Integrated wine cooler, dishwasher, fridge and freezer. Ceramic tiled flooring. Wall cupboards. Radiator. UPVC double glazed window to rear elevation. UPVC double glazed French doors to rear balcony which is decked and railings. Door to utility room and sitting room.Utility Room 14' 2" x 5' 8" ( 4.32m x 1.73m )Fitted with a range of base units with laminate worktops incorporating a one and a half sink bowl and drainer. Plumbing for washing machine. Ceramic tile flooring. Radiator. UPVC double glazed window and door to side. Door to study/playroom.Study/Playroom 10' 7" x 7' 11" ( 3.23m x 2.41m )UPVC double glazed window to rear elevation. Radiator. Wall mounted Baxi boiler.Cloakroom/Wc Comprising close coupled WC and wash hand basin. Ceramic tile flooring. Radiator. Opaque UPVC double glazed glazed window to rear elevation.Sitting Room 14' x 12' 3" ( 4.27m x 3.73m )UPVC double glazed window to rear and side elevations. Radiator. Ceramic tile flooring.Landing Doors to bathroom, storage cupboard and bedrooms. Radiator.Bathroom Refitted bathroom comprising bath, corner shower and close coupled WC. Ceramic tile flooring. Opaque UPVC double glazed window to front elevation. Heated towel rail. Extractor fan.Bedroom One 15' 2" x 14' ( 4.62m x 4.27m )UPVC double glazed window to front elevation. Wood laminate flooring. Radiator. Fitted range of mirrored sliding wardrobes. Door to ensuite. Inset spotlighting.Ensuite Comprising double shower cubicle, close coupled WC and wash hand basin set in vanity unit. Heated towel rail. Opaque UPVC double glazed window to front elevation. PVC wall panelling. Inset spotlighting and extractor fan.Bedroom Two 14' x 12' 5" ( 4.27m x 3.78m )UPVC double glazed window to side elevation. Radiator.Bedroom Three 12' 1" x 9' 9" ( 3.68m x 2.97m )UPVC double glazed window to rear elevation with pleasant views over garden and surrounding woodland. Radiator.Bedroom Four 7' 3" x 9' 10" ( 2.21m x 3.00m )UPVC double glazed window to rear elevation with pleasant views. Radiator.Garage 14' 7" x 17' 6" ( 4.45m x 5.33m )Remote control electric roller shutter door. Window to rear. Door to side. Power and lightBasement Rooms Three separate areas with great potential for conversion into rooms.Room One - Measures approximately 14'4 x 14'0 - Power and light. Open to;Room Two - 19'10 x 14'0 - Power & light. Open to; Room Three - (Potential room) Excavated room with work needed to finish.1. MONEY LAUNDERING REGULATIONS: Intending purchasers will be asked to produce identification documentation at a later stage and we would ask for your co-operation in order that there will be no delay in agreeing the sale. 2. General: While we endeavour to make our sales particulars fair, accurate and reliable, they are only a general guide to the property and, accordingly, if there is any point which is of particular importance to you, please contact the office and we will be pleased to check the position for you, especially if you are contemplating travelling some distance to view the property. 3. The measurements indicated are supplied for guidance only and as such must be considered incorrect. 4. Services: Please note we have not tested the services or any of the equipment or appliances in this property, accordingly we strongly advise prospective buyers to commission their own survey or service reports before finalising their offer to purchase. 5. THESE PARTICULARS ARE ISSUED IN GOOD FAITH BUT DO NOT CONSTITUTE REPRESENTATIONS OF FACT OR FORM PART OF ANY OFFER OR CONTRACT. THE MATTERS REFERRED TO IN THESE PARTICULARS SHOULD BE INDEPENDENTLY VERIFIED BY PROSPECTIVE BUYERS OR TENANTS. NEITHER PETER ALAN NOR ANY OF ITS EMPLOYEES OR AGENTS HAS ANY AUTHORITY TO MAKE OR GIVE ANY REPRESENTATION OR WARRANTY WHATEVER IN RELATION TO THIS PROPERTY.BrochuresPDF Property ParticularsFull Details
Location
Address
Sunny Bank, Treharris
City
Sunny Bank
Features And Finishes
Council tax band F, Very well presented, Spacious accommodation, Conveniently located for easy access to A470, Wrap around larger than average garden, Garage and driveway, Four reception rooms, Basement level with potential to further develop
Legal Notice
Our comprehensive database is populated by our meticulous research and analysis of public data. MirrorRealEstate strives for accuracy and we make every effort to verify the information. However, MirrorRealEstate is not liable for the use or misuse of the site's information. The information displayed on MirrorRealEstate.com is for reference only.
Real Estate Broker
Peter Alan, Merthyr Tydfil
Brokerage
Peter Alan, Merthyr Tydfil
Profile Brokerage WebsiteTop Tags
Four bedrooms Open-plan kitchen dining spaceLikes
0
Views
23
Related Homes
