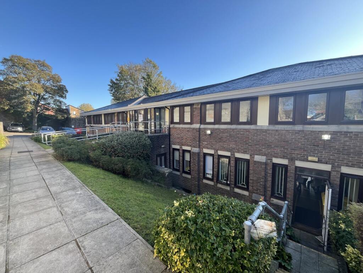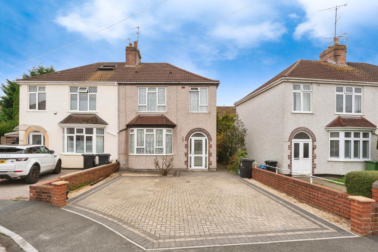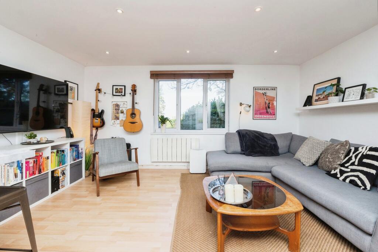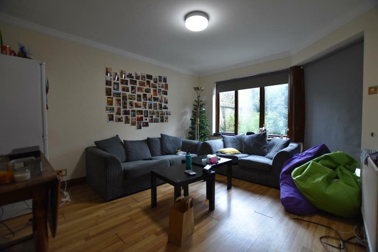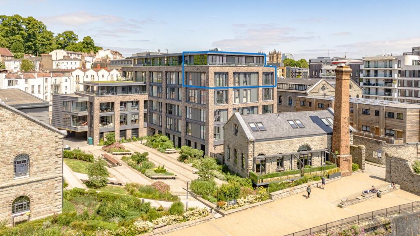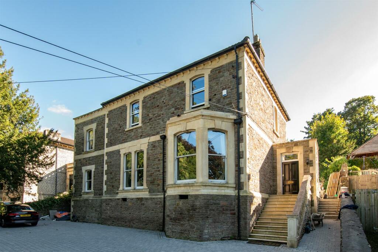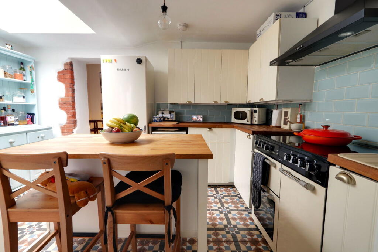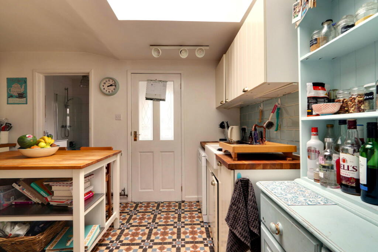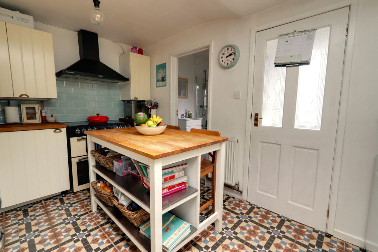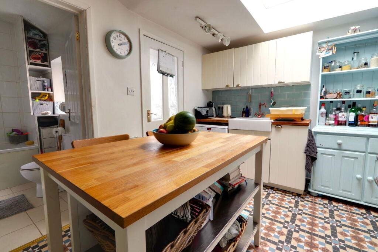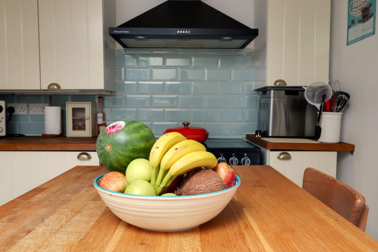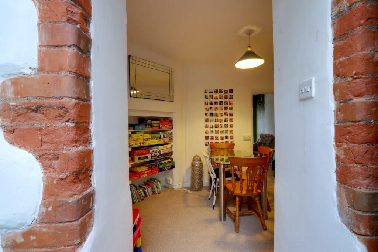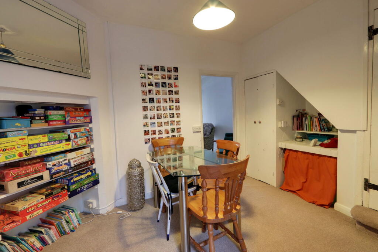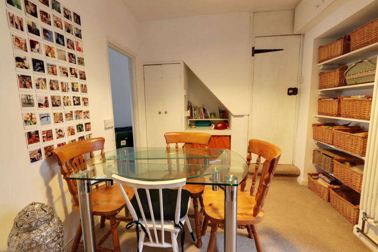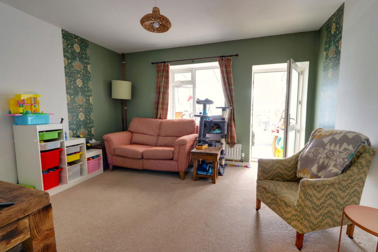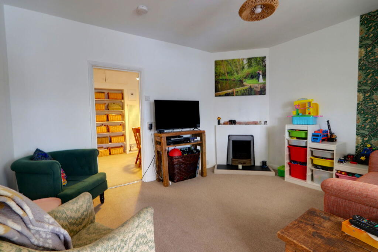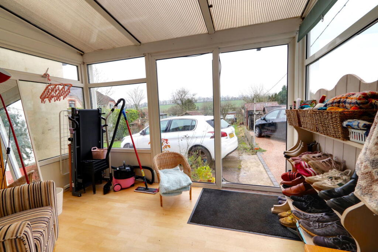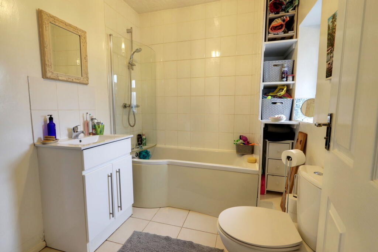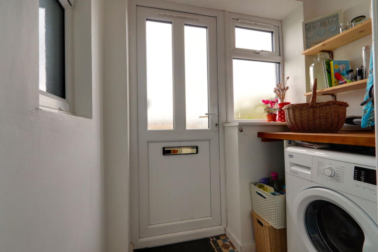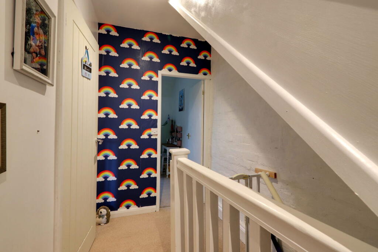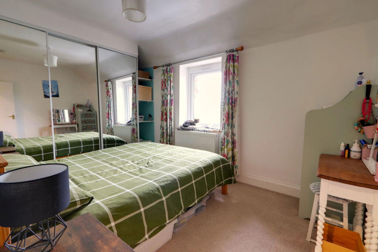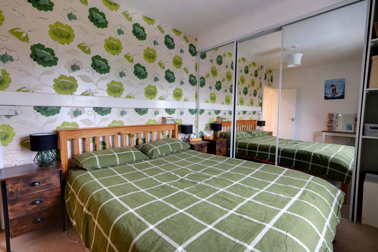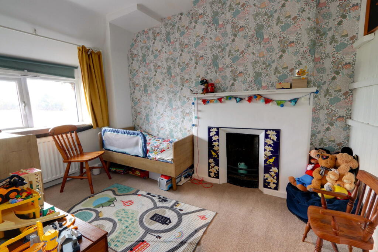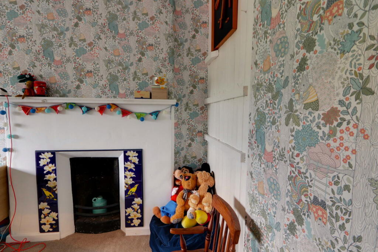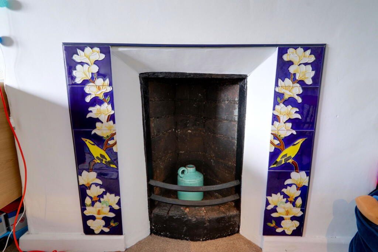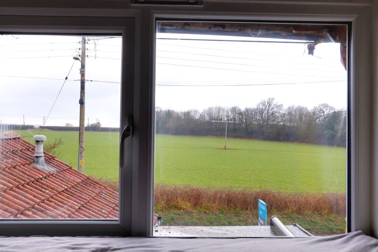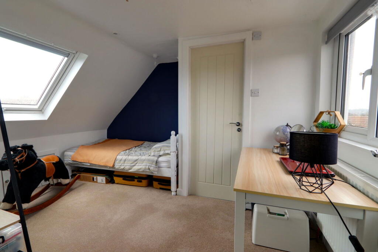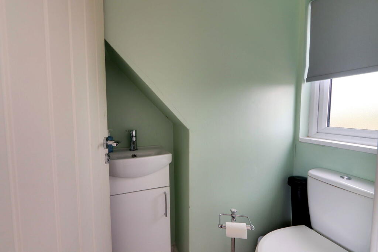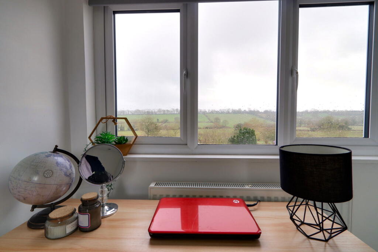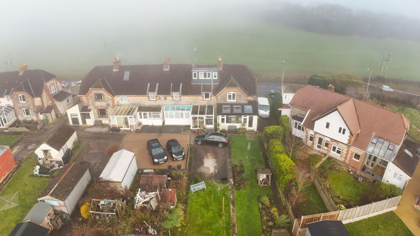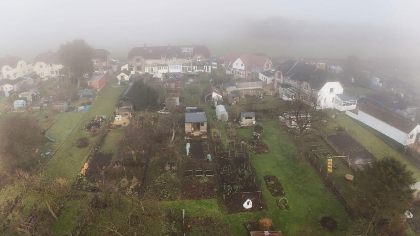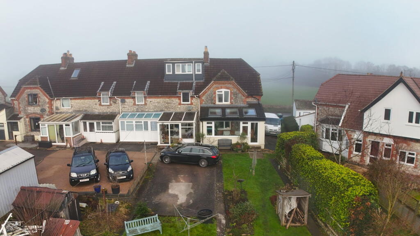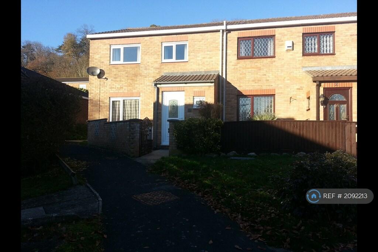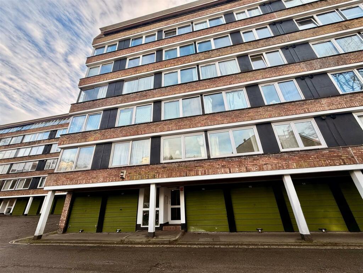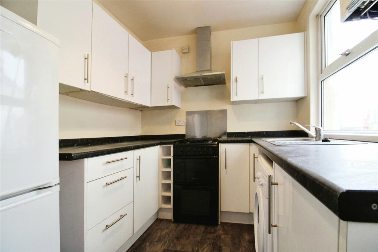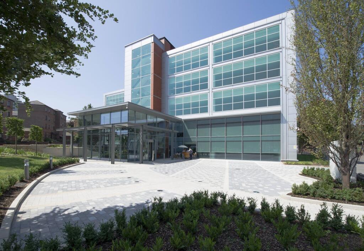Sunnyside, Main Street, Farrington Gurney, Bristol, BS39 6UN
For Sale : GBP 270000
Details
Bed Rooms
3
Bath Rooms
2
Property Type
Terraced
Description
Property Details: • Type: Terraced • Tenure: N/A • Floor Area: N/A
Key Features: • Stone Built Character Cottage • Enjoys Rural Views to the Front and Rear Overlooking Fields • Extended Kitchen With A Separate Utility Space. • Dining room With A Separate Living Room With An Open Fire • Conservatory • Three Bedrooms Including An Attic Room • Bathroom And An En-suite • 250ft Southerly Facing Rear Garden To Enjoy • Summer House With Solar Powered Electric And Further Sheds • Driveway Parking For Two Cars To The Rear
Location: • Nearest Station: N/A • Distance to Station: N/A
Agent Information: • Address: 1 Northumberland Avenue, Trafalgar Square, London, WC2N 5BW
Full Description: Quote Reference NF0664 To Arrange Your ViewingNestled in a serene village surrounded by rolling green hills lies a charming terraced cottage waiting to enchant you. This picturesque stone-built home, dating back to 1888, exudes character and warmth, boasting a unique blend of old-world charm and modern comfort.As you enter, you are greeted by an inviting entrance hall that doubles as a convenient utility space. The kitchen is a culinary haven, featuring wooden worktops, ample space to cook and entertain, and a delightful atrium roof light that bathes the room in natural light. The kitchen seamlessly flows into a cosy dining room, perfect for intimate gatherings.The living room exudes a cosy ambiance with its open fireplace, creating a welcoming space to unwind and relax. The adjacent conservatory offers a tranquil retreat, overlooking the expansive rear gardens. A modern bathroom with a white suite adds a touch of luxury to everyday living. Venture upstairs to discover three beautifully appointed bedrooms, each offering its own unique charm. The loft room on the second floor is a hidden gem, boasting a dormer window that frames breath-taking countryside views. An en-suite toilet and sink add convenience and privacy to this serene retreat.Step outside into the enchanting rear garden, a 250ft oasis of natural beauty. From the lawn area to the planted borders, vegetable patch, and fruit trees, this garden is a horticultural delight. A large summer house with solar-powered electricity beckons you to enjoy alfresco living at its finest, while a wooden deck and pergola offer the perfect spot to savour barbecues and drinks with loved ones against a backdrop of rolling countryside.Located in the tranquil village of Farrington Gurney, this idyllic retreat offers a peaceful escape from the hustle and bustle of modern life. The surrounding countryside beckons with its verdant meadows and winding trails, inviting you to explore nature's beauty at your leisure. Whether you seek outdoor adventures or quiet moments of reflection, Farrington Gurney is a place where time slows down, allowing you to savour the simple pleasures of life.Come and experience the magic of this terraced cottage and its enchanting surroundings in Farrington Gurney. Embrace the beauty of the present moment and immerse yourself in a world of tranquillity and charm.Hall/Utility Room - 1.76m x 0.91m (5'9" x 2'11")Obscure double glazed door and window to the front and side aspect, wooden work top with space for a washing machine and finished with a tiled floor. Kitchen - 4.04m x 2.73m (13'3" x 8'11")Double glazed atrium window, obscure single glazed door to the utility room, door to the bathroom and an opening to the dining room. There is a range of wall and base units with tiled splash backs and wooden work tops, ceramic sink with copper mixer taps over, space for a range style cooker with an extractor hood over, space for a fridge/freezer, fridge and dishwasher. There is a radiator and tiled flooring. Bathroom - 2.27m x 2.04m (7'5" x 6'8")Obscure double glazed window to the side aspect, extractor fan, textured ceiling, partially tiled walls, chrome towel radiator and tiled flooring. There is a three piece suite comprising a bath with a glass shower screen and mixer shower over, vanity unit with a wash hand basin and a low level WC. Dining Room - 4.01m x 2.42m (13'1" x 7'11")Openings to the kitchen and living room with a door leading to the stairwell. There is an understairs cupboard, fitted shelving, a cupboard housing the consumer unit and meters, and a vertical radiator. Living Room - 3.99m x 3.59m (13'1" x 11'9")A double glazed door and window to the conservatory, a fireplace with a tiled surround with an open fire, radiator and a television aerial. Conservatory - 3.21m x 2.51m (10'6" x 8'2")Double glazed sliding door to the garden with double glazed windows surrounding, polycarbonate roof, radiator and vinyl flooring. LandingStairs leading to the second floor, a wall mounted Ideal Combi Boiler and a Smoke alarm.Bedroom One - 4.05m x 2.66m (13'3" x 8'8")Double glazed window to the rear aspect, wardrobes with sliding doors and a radiator. Bedroom Two - 3.49m x 2.24m (11'5" x 7'4")Double glazed window to the front aspect, smoke alarm, iron fireplace and a radiator. 2nd Floor LandingDouble glazed window to the rear aspect, recessed spot lights and shelving.Bedroom Three - 3.71m x 2.98m (12'2" x 9'9")Double glazed dormer window to the rear aspect and double glazed skylight window to the front aspect, recessed spot lights, eaves storage cupboards and a radiator. En-suiteObscure double glazed dormer window to the rear aspect, recessed spot lights, extractor fan and tiled flooring. There is a two piece suite comprising a vanity unit with wash hand basin and a low level WC. Rear Garden - 75m x 0m (246'0" x 0'0")The garden is Southerly facing and measure approximately 250 ft long with a mixture or open and closed borders and a pathway. The immediate garden is laid to a level lawn with borders of shrubs, flowers and some trees. The middle section has a brick shed with measuring 3.06m x 2.19 m, next there is a summerhouse measuring 3.51m x 3.50m with French doors and double glazed windows , this has electricity supplied by solar power. The lower garden has planting beds and fruit trees. To the very end is a lawn area with a wooden deck with pergola which make an idyllic spot to simply sit and drink in the views over the rolling hills beyond. Front GardenThere is a Brick wall with a pathway to the front door, to the side is a storage shed.DrivewayThere is a concrete hardstanding that can accommodate two cars, directly behind the conservatory. It is accessed via the shared lane and this property is at the end of the lane so no other vehicles drive past.
Location
Address
Sunnyside, Main Street, Farrington Gurney, Bristol, BS39 6UN
City
Bristol
Features And Finishes
Stone Built Character Cottage, Enjoys Rural Views to the Front and Rear Overlooking Fields, Extended Kitchen With A Separate Utility Space., Dining room With A Separate Living Room With An Open Fire, Conservatory, Three Bedrooms Including An Attic Room, Bathroom And An En-suite, 250ft Southerly Facing Rear Garden To Enjoy, Summer House With Solar Powered Electric And Further Sheds, Driveway Parking For Two Cars To The Rear
Legal Notice
Our comprehensive database is populated by our meticulous research and analysis of public data. MirrorRealEstate strives for accuracy and we make every effort to verify the information. However, MirrorRealEstate is not liable for the use or misuse of the site's information. The information displayed on MirrorRealEstate.com is for reference only.
Related Homes
