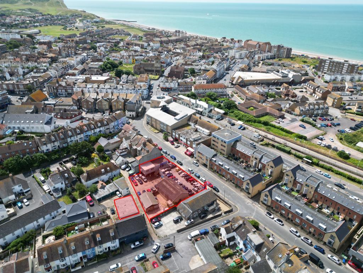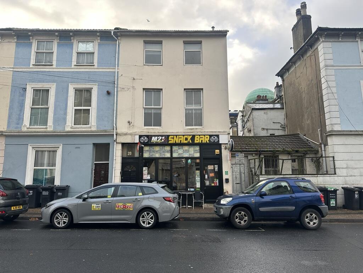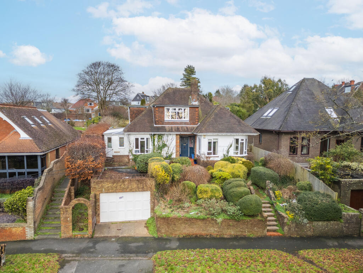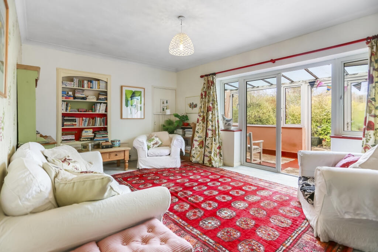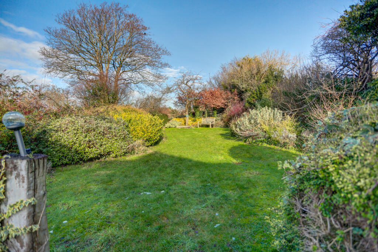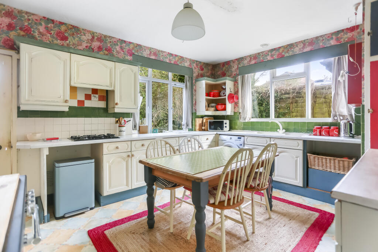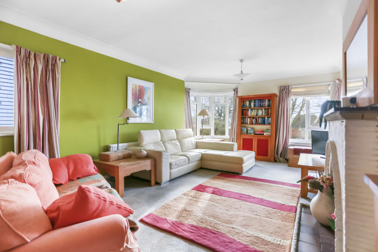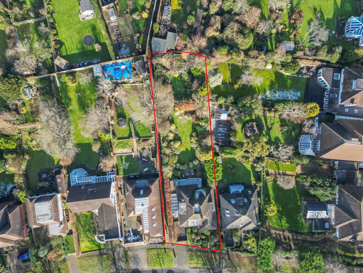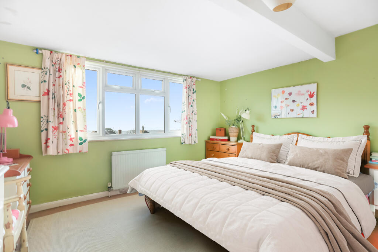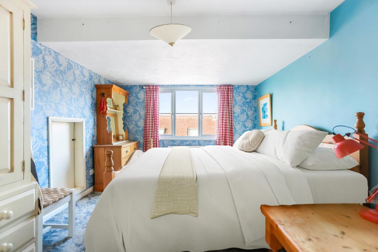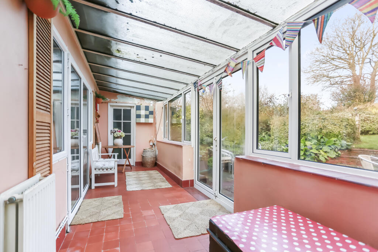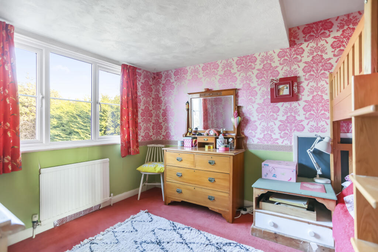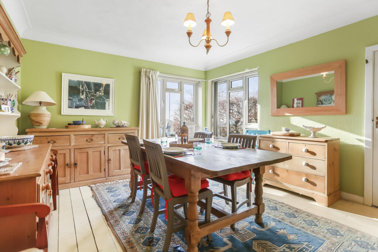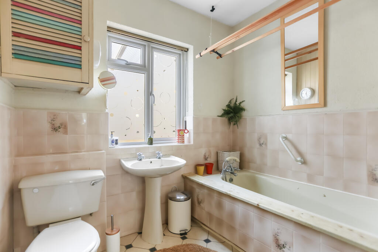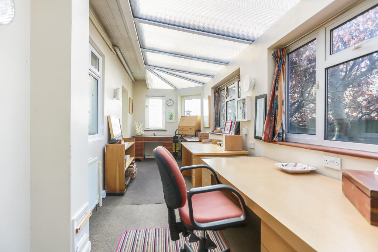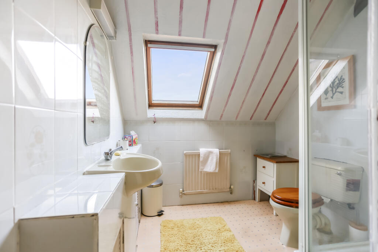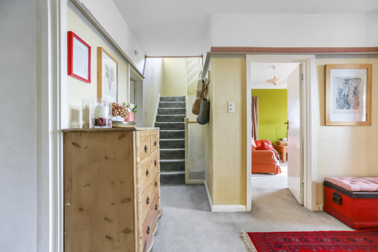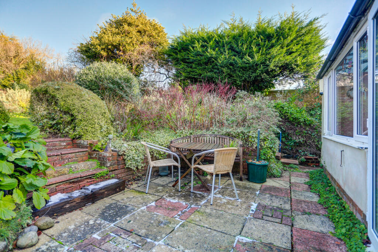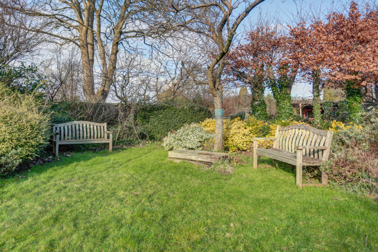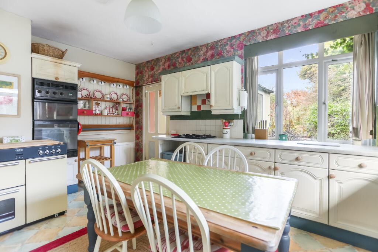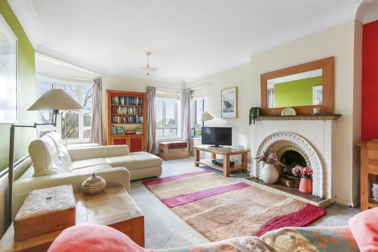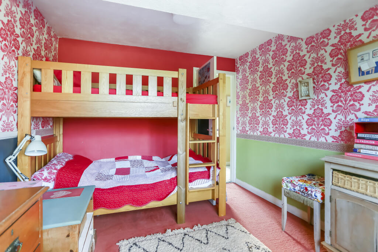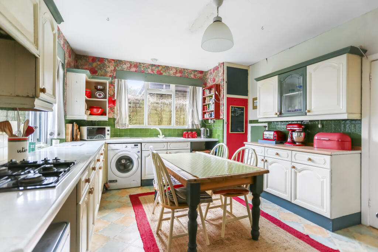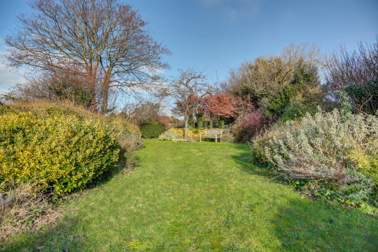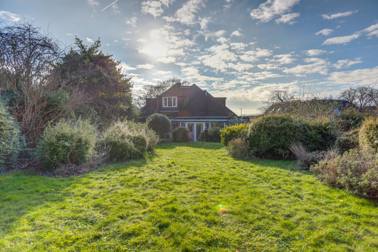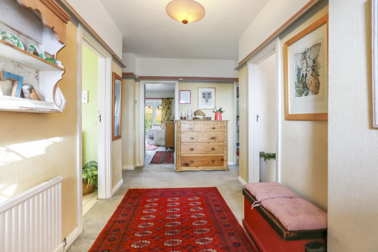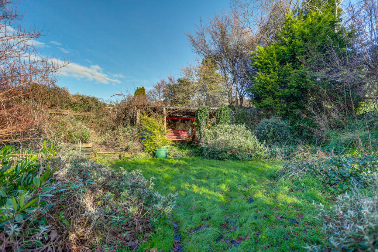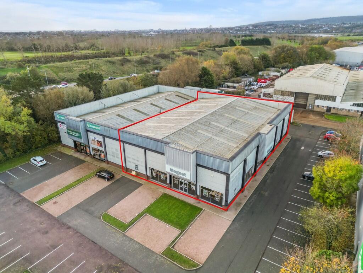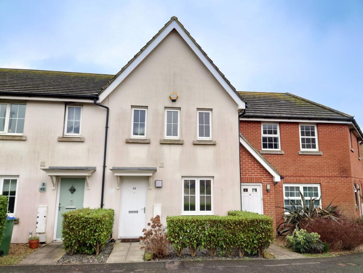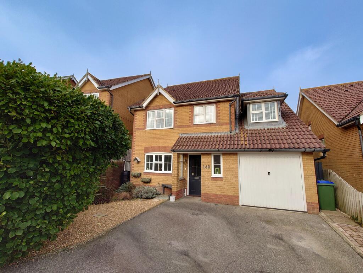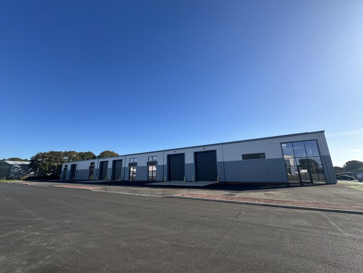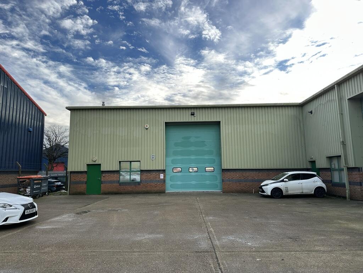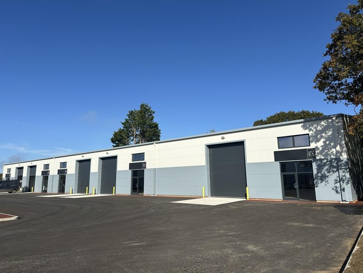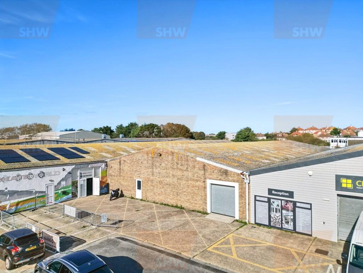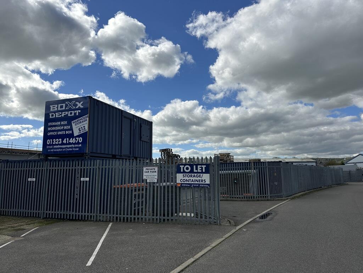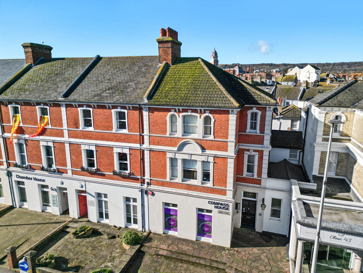Surrenden Road, Brighton, East Sussex, BN1
For Sale : GBP 1000000
Details
Bed Rooms
4
Bath Rooms
2
Property Type
Detached Bungalow
Description
Property Details: • Type: Detached Bungalow • Tenure: N/A • Floor Area: N/A
Key Features: • LARGE DETACHED CHALET STYLE FAMILY HOME WITH GARAGE • SOUGHT AFTER TREE-LINED RESIDENTIAL AREA WITH PROTECTED GRASS VERGES • ELEVATED POSITION, SET BACK FROM THE ROAD, WITH VIEWS ACROSS THE CITY TO THE SEA • THREE DOUBLE BEDROOMS • HOME OFFICE WITH SEPARATE ENTRANCE • GENEROUS, SECLUDED MATURE GARDENS • EASY ACCESS TO THE CITY, COAST AND SOUTH DOWNS NATIONAL PARK • COMMUTER FRIENDLY WITH EASY ACCESS TO PRESTON PARK STATION • IDEAL OPORTUNITY TO REFURB’, REDEVELOP, AND ADD VALUE • NO ONWARD CHAIN
Location: • Nearest Station: N/A • Distance to Station: N/A
Agent Information: • Address: 211 Preston Road, Preston, Brighton, BN1 6SA
Full Description: *** GUIDE PRICE £1,000,000 - £1,100,000 ***
Well situated in a sought-after residential location, moments from the green open spaces of Withdean park and Hollingbury park and woods; a SUBSTANTIAL THREE/FOUR BEDROOM DETACHED CHALET STYLE HOME with a GARAGE and a LARGE SECLUDED GARDEN.
On the market for the first time in over 20 years, this well-loved home would benefit from full modernisation. It’s an ideal opportunity to create your dream home and add value, with scope to extend or rearrange the layout to suit your needs (subject to the usual consents). The current layout and EPC rating will also appeal to buyers who will prefer to get settled in and take their time modernising the property.
This versatile home spans approximately 2,558 sq. ft. (237.7 m2) of adaptable living space, presenting a brilliant opportunity to redesign to your own specifications. The ground floor welcomes you with a spacious hallway, leading to multiple reception areas including a generous lounge with French doors opening to the conservatory. A second bright triple-aspect lounge features an attractive curved window and fireplace, while a well-proportioned dining room provides additional living space and more great views.
The separate kitchen features ample cupboard and countertop space with room for a dining table, plus three large storage cupboards. A practical utility / boot room sits adjacent to a WC, and a home office with its own entrance benefits from a glass roof, flooding the space with natural light. The ground floor also houses a bathroom.
Upstairs, three good-sized double bedrooms occupy the first floor, with one bedroom benefiting from built-in wardrobes and another offering generous storage space. The primary bedroom benefits from uninterrupted views across the city toward the sea. There is also a shower room with Velux window and additional eaves storage.
Outside, the property extends into a larger-than-average, well-maintained rear garden bordered by mature trees and shrubs, featuring a patio area with steps leading to the upper section. A good-sized garage provides off-street parking and further storage space.
The property is situated in the catchment area for some of the city’s best primary, secondary schools and colleges (including Balfour Infant and Juniors, Varndean and Dorothy Stringer secondary schools, and Varndean and BHASVIC Sixth Form Colleges).
Nearby, Fiveways offers an excellent mix of amenities, including cafes, boutique shops and a well-stocked local grocer.
A short walk leads to Hollingbury Park and woods, playground, tennis courts, and golf course. Nearby, Preston Park with its football pitches, basketball courts, tennis courts, cycle velodrome, cafe and open spaces hosting arts events during Brighton’s legendary festivals offers something for everyone. Vast green fields pose the perfect spot for picnicking. For commuters, Preston Park station is close to hand for trains to London and Gatwick. Regular bus services travel into the centre of both Brighton and Hove, down to the seafront, as well as up to Devil's Dyke. There is also easy access to the A23/A27, universities and M23.
Surrenden Road is located in parking zone 10. The council tax band is G, which is charged at £3,896.77 for 2024/25.
EPC rating - C Council Tax – G Parking – 10 Broadband & Mobile Phone Coverage – Prospective buyers should check the Ofcom Checker website Planning Permissions – Please check the local authority website for any planning permissions that may affect this property or properties close by.
This is information has been provided by the seller. Please obtain verification via your legal representative.
Location
Address
Surrenden Road, Brighton, East Sussex, BN1
City
East Sussex
Features And Finishes
LARGE DETACHED CHALET STYLE FAMILY HOME WITH GARAGE, SOUGHT AFTER TREE-LINED RESIDENTIAL AREA WITH PROTECTED GRASS VERGES, ELEVATED POSITION, SET BACK FROM THE ROAD, WITH VIEWS ACROSS THE CITY TO THE SEA, THREE DOUBLE BEDROOMS, HOME OFFICE WITH SEPARATE ENTRANCE, GENEROUS, SECLUDED MATURE GARDENS, EASY ACCESS TO THE CITY, COAST AND SOUTH DOWNS NATIONAL PARK, COMMUTER FRIENDLY WITH EASY ACCESS TO PRESTON PARK STATION, IDEAL OPORTUNITY TO REFURB’, REDEVELOP, AND ADD VALUE, NO ONWARD CHAIN
Legal Notice
Our comprehensive database is populated by our meticulous research and analysis of public data. MirrorRealEstate strives for accuracy and we make every effort to verify the information. However, MirrorRealEstate is not liable for the use or misuse of the site's information. The information displayed on MirrorRealEstate.com is for reference only.
Related Homes
