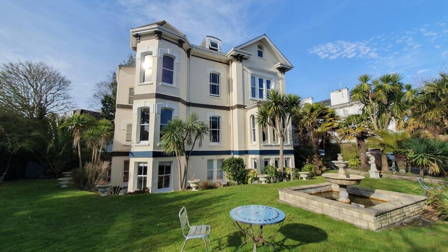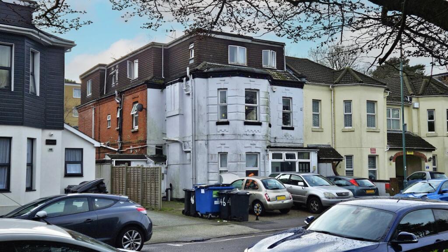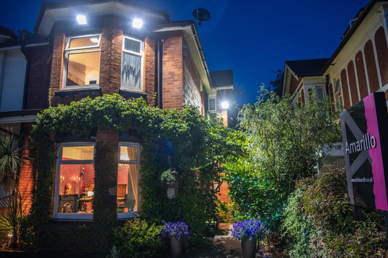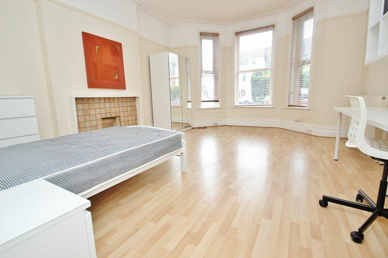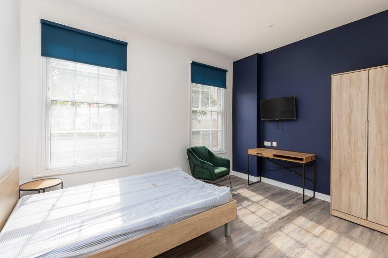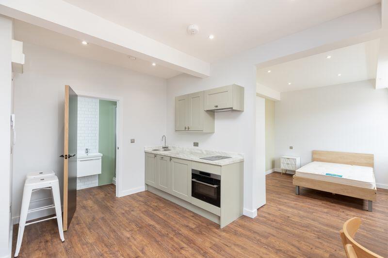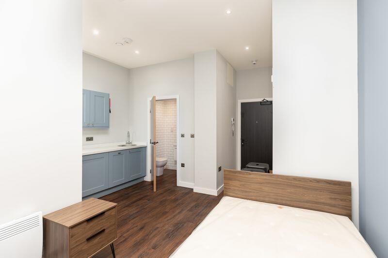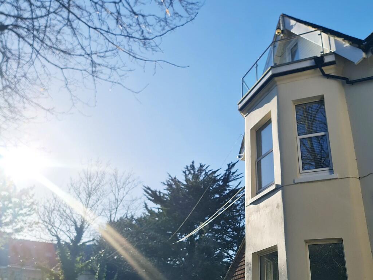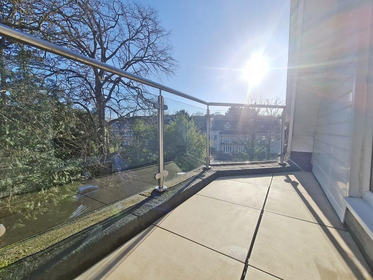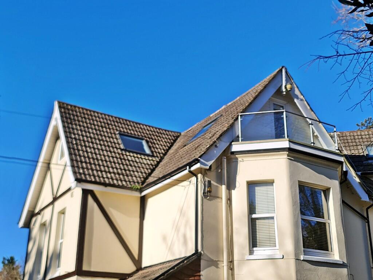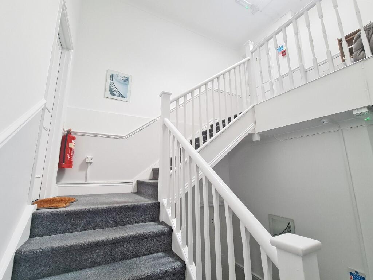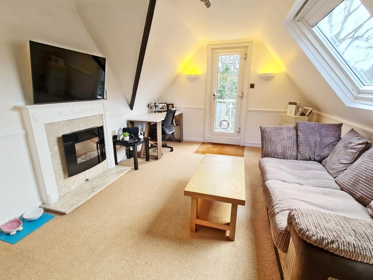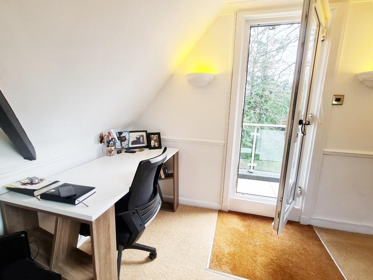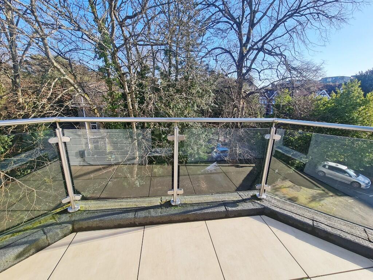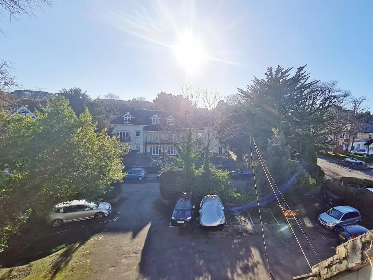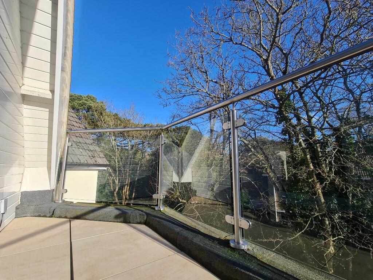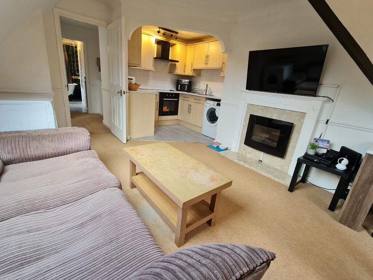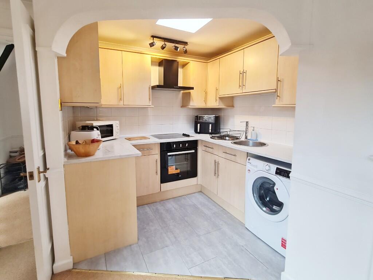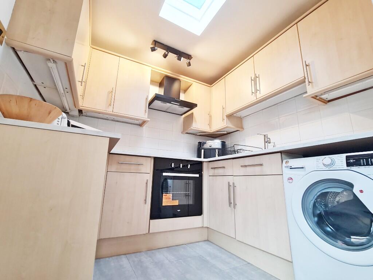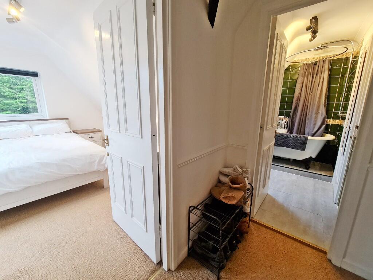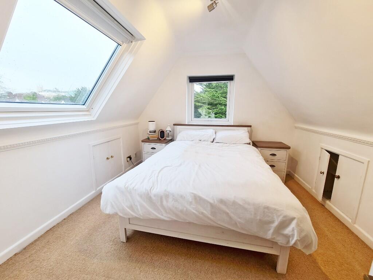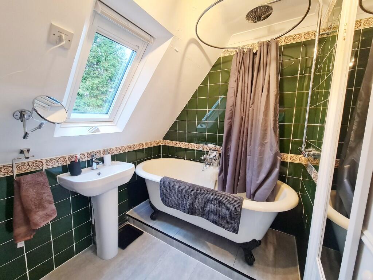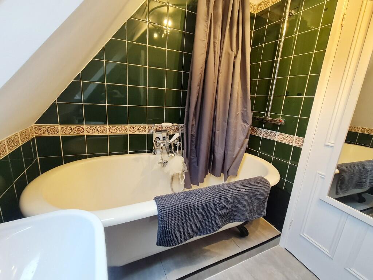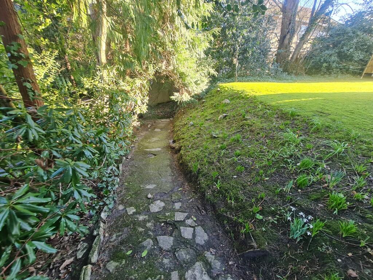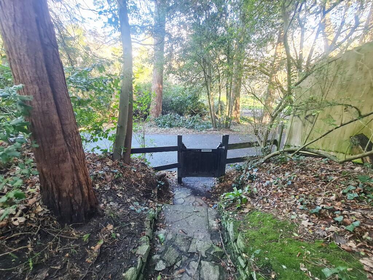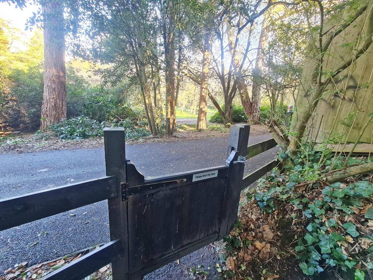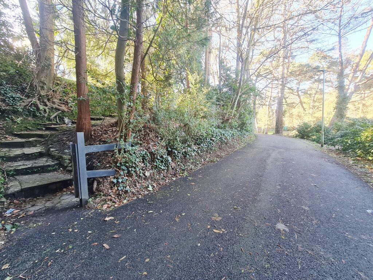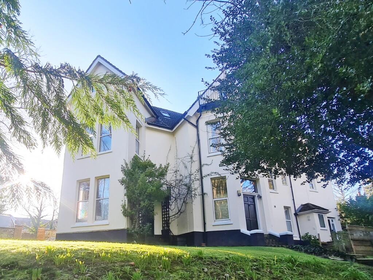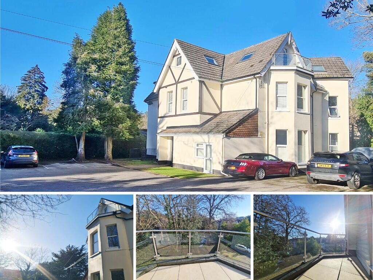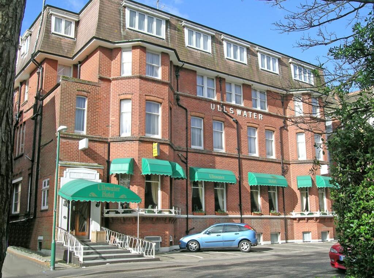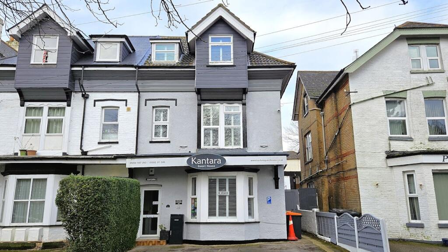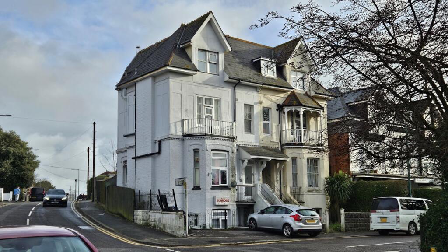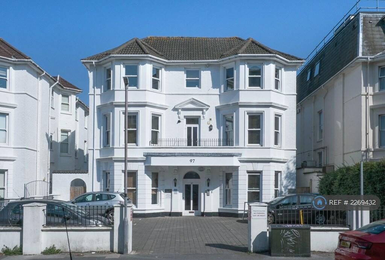Surrey Road (Cul-de-Sac End), Bournemouth, BH2
For Sale : GBP 160000
Details
Bed Rooms
1
Bath Rooms
1
Property Type
Apartment
Description
Property Details: • Type: Apartment • Tenure: N/A • Floor Area: N/A
Key Features:
Location: • Nearest Station: N/A • Distance to Station: N/A
Agent Information: • Address: 158 Charminster Road, Bournemouth, BH8 8UU
Full Description: Position of Property:
Earlsdon Lodge is located on the easterly (cul-de-sac) section of Surrey Road with less passing traffic than the main thoroughfare of Surrey Road. The development is superbly positioned backing onto picturesque Bournemouth Gardens with level pathways leading directly to central Bournemouth, beach and promenade.
Communal entrance leading to stairs and recently re-decorated and re-carpeted communal landings, the flat is situated on the second (top) floor. Front door leading into:
Entrance Hallway: Plain ceiling, recessed down lighting and hatch providing access to loft storage. Entry phone receiver and cupboard housing electric meter and consumer unit.
Lounge Reception: 16' 5 x 11' 2 / 5.01m x 3.40m (approx'). Plain part sloped ceiling with ceiling light point and two wall light points. Recently re-fitted Velux window and UPVC double-glazed casement door provides access to private balcony. Fire surround and television/media point. Telephone point. Archway to kitchen.
Balcony: 10' 8 x 3' 7 / 3.26m x 1.10m (approx'). To a south easterly aspect. Tiled flooring with steel and glass panelled railing.
Kitchen: 7' 6 x 7' 1 / 2.29m x 2.16m (approx'). Plain ceiling with railed down light point and feature sky light. A range of wall and base mounted units with work surfaces over. Single bowl single drainer sink unit with mixer tap. Integrated electric oven with electric hob and cooker hood over. Space and plumbing for washing machine and space for under counter fridge / freezer. Splash back tiling.
Bedroom One: 11' 10 x 10' 7 / 3.61m x 3.23m (approx'). Having plain sloping ceiling with ceiling light point. UPVC double-glazed window to front aspect and recently re-fitted Velux window. Fitted wardrobe with hanging rail and two twin door cupboards giving access to eaves storage.
Bathroom: 8' 5 x 8' / 2.57m x 2.44m (approx'). Plain ceiling with railed light point. Recently re-fitted Velux window. Roll-top bath with shower mixer tap, shower rose and circular framed shower curtain rail. Low-level WC and pedestal wash hand basin. Cupboard housing pre-lagged hot water cylinder with shelving over. Tiled walls and fitted blower heater.
Outside: One allocated parking space is conveyed to the property with further visitor parking spaces. Well presented and well-maintained communal grounds. Resident's pathway gives direct gated access to Bournemouth Gardens with direct paths and bike routes to Bournemouth town centre and beach.
Tenure: Leasehold - 88-years remaining
Charges: £1,560 per annum (£130 per month)
Ground Rent: £100 per annum
Council tax band ABrochuresBrochure
Location
Address
Surrey Road (Cul-de-Sac End), Bournemouth, BH2
City
Bournemouth
Legal Notice
Our comprehensive database is populated by our meticulous research and analysis of public data. MirrorRealEstate strives for accuracy and we make every effort to verify the information. However, MirrorRealEstate is not liable for the use or misuse of the site's information. The information displayed on MirrorRealEstate.com is for reference only.
Related Homes
