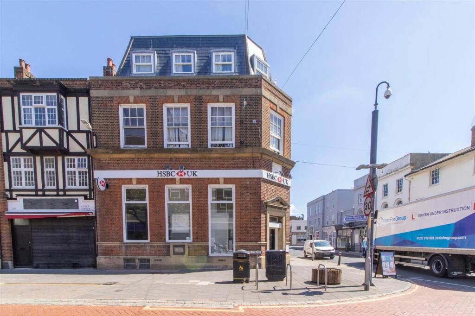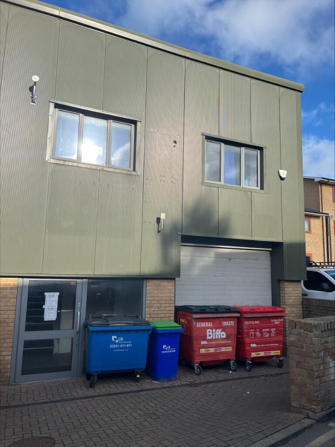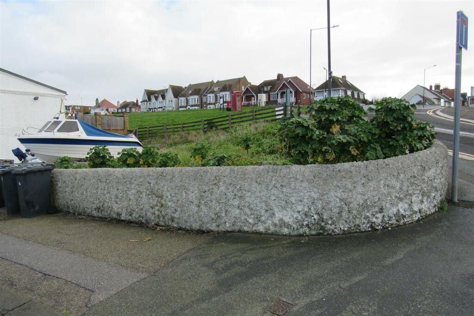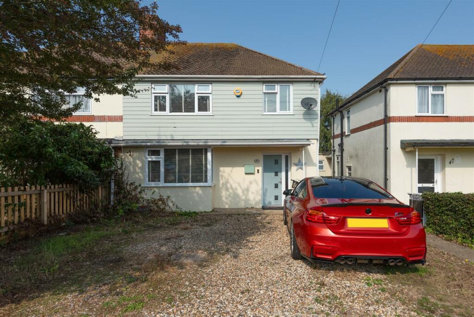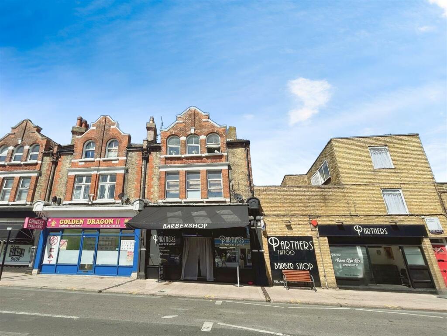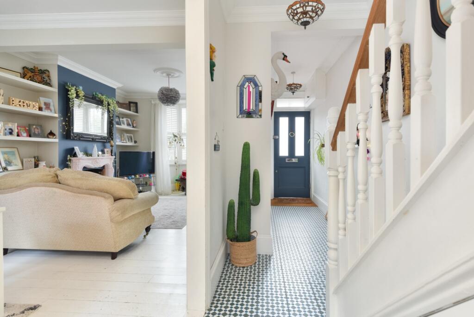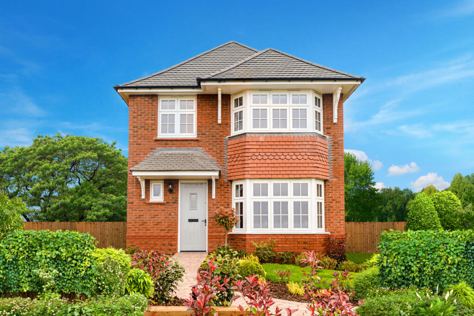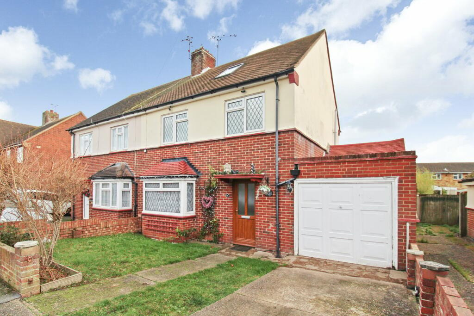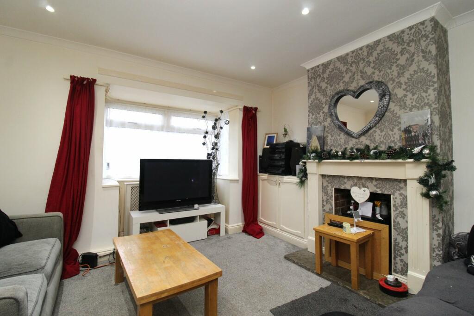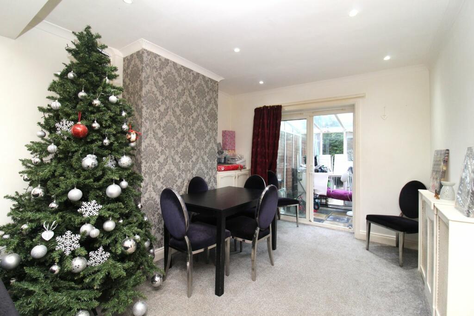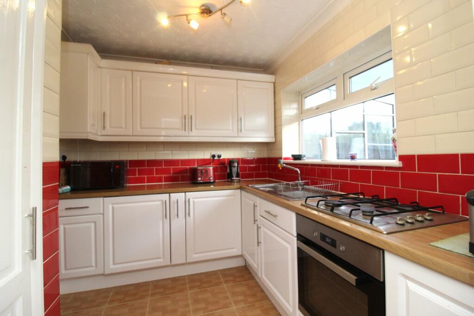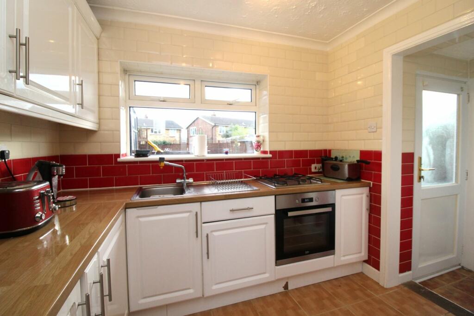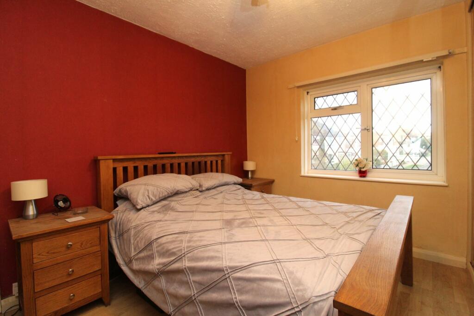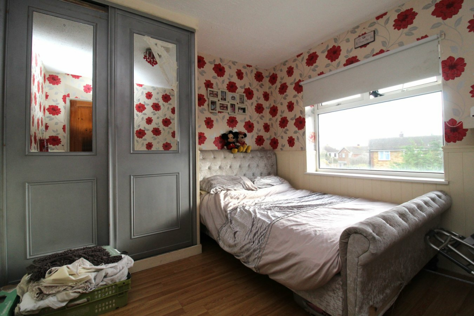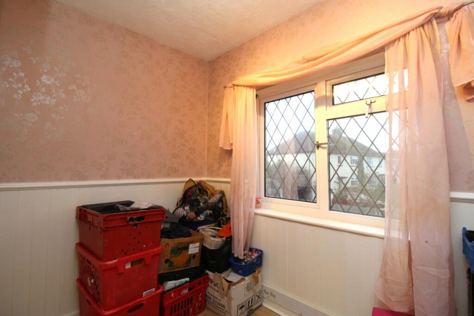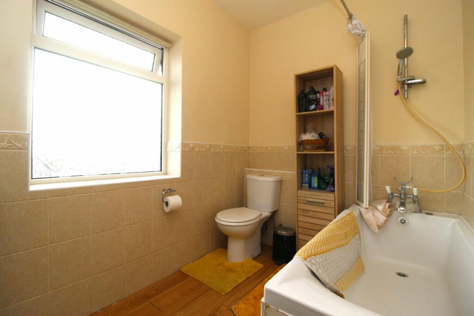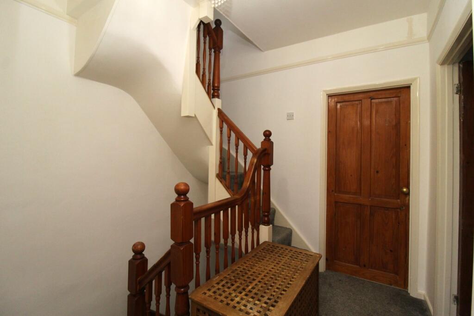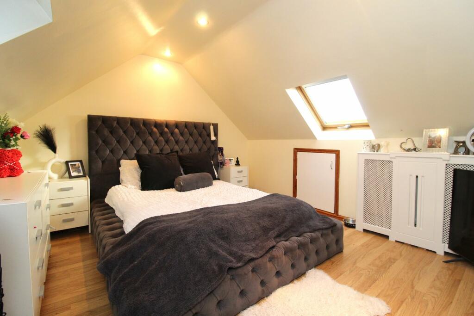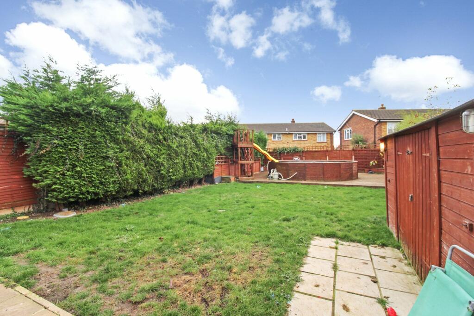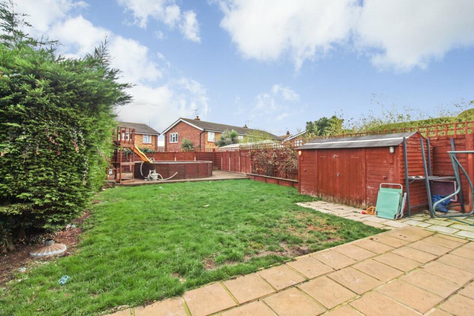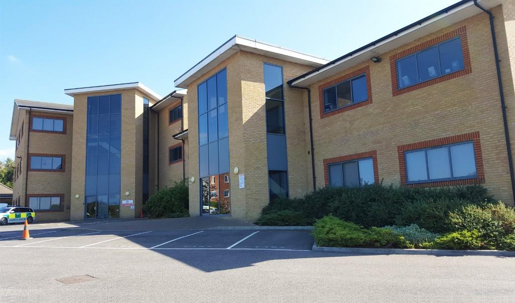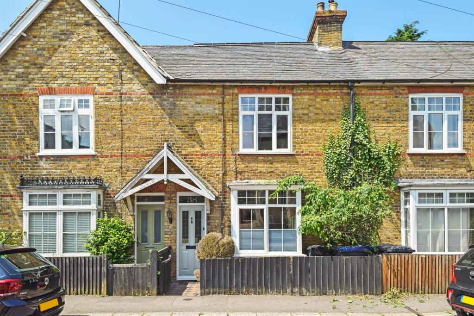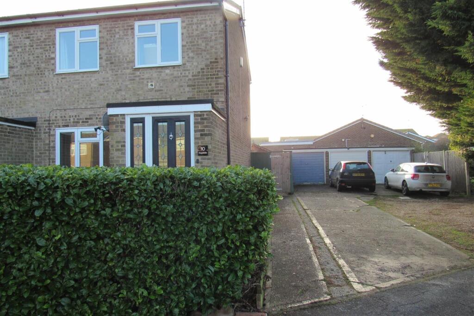Sussex Gardens, Herne Bay, CT6
For Sale : GBP 425000
Details
Bed Rooms
4
Bath Rooms
1
Property Type
Semi-Detached
Description
Property Details: • Type: Semi-Detached • Tenure: N/A • Floor Area: N/A
Key Features: • Four Bed Semi Detached House • Western Side of Herne Bay • Large Rear Garden and Driveway • Situated near Hampton Primary and Junior Schools • Easy access to Herne Bay Seafront, Town Centre, Motorway Links and Local Amenities • Council Tax Band C
Location: • Nearest Station: N/A • Distance to Station: N/A
Agent Information: • Address: 106 High Street, Herne Bay, CT6 5LE
Full Description: Located towards the Western end of Herne Bay, this lovely four bedroom family home is in a popular family location in the heart of Hampton ideally situated near Hampton Primary and Junior Schools plus easy access to the seafront, town centre, motorway links and local amenities. Internally you enter the home into the hallway with downstairs comprising of lounge/diner with doors to conservatory, fitted kitchen and lobby. The first floor comprising three well sized bedrooms and family bathroom, plus a further bedroom to the second floor. Outside you have a large sunny rear garden with plenty off parking and garage to complete the picture.Entrance HallDouble glazed front entrance door, radiator in decorative cover, stair case to first floor with two under stair cupboards.Lounge/DinerDouble glazed bay window to front, feature fireplace, television point, two radiators in decorative cover, double glazed sliding doors to conservatory.ConservatoryAluminium frame, glass roof, doors to garden.KitchenWhite fitted cupboards, four gas burner hob, stainless steel sink and drainer unit, shelved larder, tiled walls, double glazed window to rear, door to:LobbyDouble glazed door to rear, door to garage, door to utility cupboard, plumbing for washing machine, double glazed window to rear.LandingStaircase to second floor.BathroomPaneled bath with mixer taps and shower attachment, low level WC, corner wash hand basin, fully tiled walls, heated towel rail.Bedroom OneDouble glazed window to front, fitted sliding wardrobes, radiator in decorative cover.Bedroom TwoDouble glazed window to rear, fitted sliding wardrobes, radiator in decorative cover.Bedroom ThreeDouble glazed window to front, radiator.Bedroom FourDouble glazed skylight windows to front and rear, radiator in decorative cover, eaves access.Rear GardenApprox 85' x 30' (25.91m x 9.14m) Paved patio, laid to lawn, garden shed, access to front, outside tap and exterior lighting.Driveway & GarageDriveway with space for several vehicles, garage with power and light, up and over door to front.Council Tax Band CNBAt the time of advertising these are draft particulars awaiting approval of our sellers.BrochuresBrochure 1
Location
Address
Sussex Gardens, Herne Bay, CT6
City
Herne Bay
Features And Finishes
Four Bed Semi Detached House, Western Side of Herne Bay, Large Rear Garden and Driveway, Situated near Hampton Primary and Junior Schools, Easy access to Herne Bay Seafront, Town Centre, Motorway Links and Local Amenities, Council Tax Band C
Legal Notice
Our comprehensive database is populated by our meticulous research and analysis of public data. MirrorRealEstate strives for accuracy and we make every effort to verify the information. However, MirrorRealEstate is not liable for the use or misuse of the site's information. The information displayed on MirrorRealEstate.com is for reference only.
Real Estate Broker
Kimber Estates, Herne Bay
Brokerage
Kimber Estates, Herne Bay
Profile Brokerage WebsiteTop Tags
Likes
0
Views
7
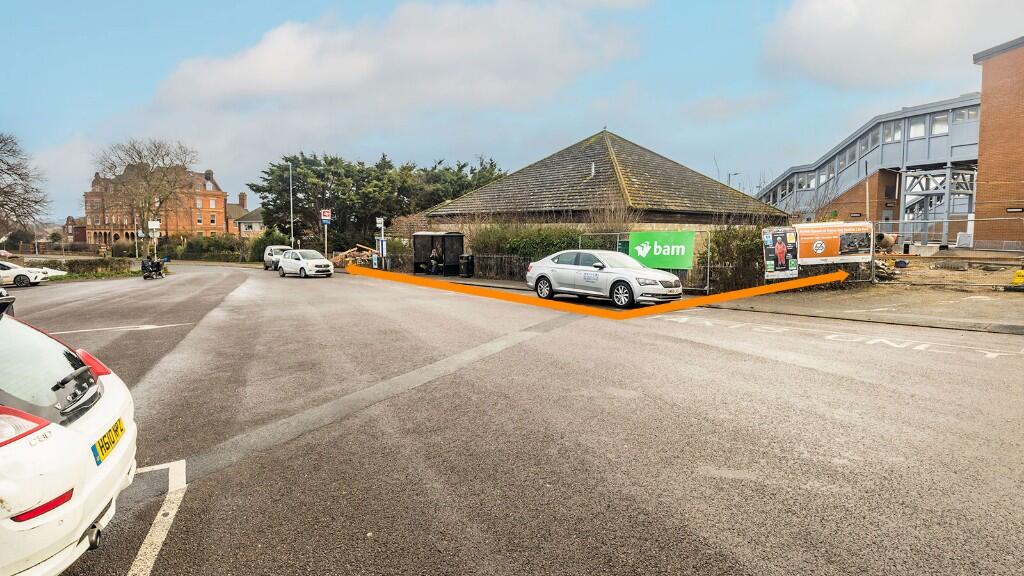
Herne Bay Judo Club, The Circus, Station Road, Herne Bay, Kent, CT6
For Sale - GBP 200,000
View HomeRelated Homes
