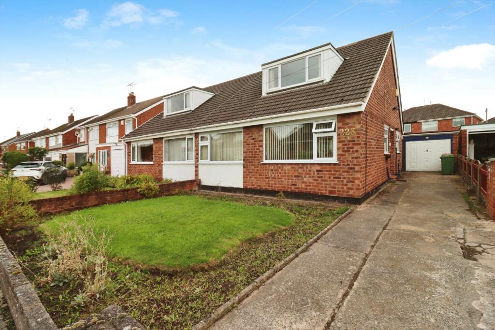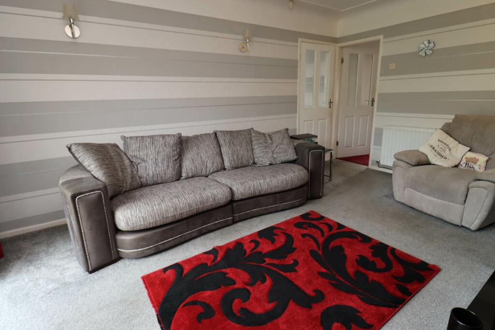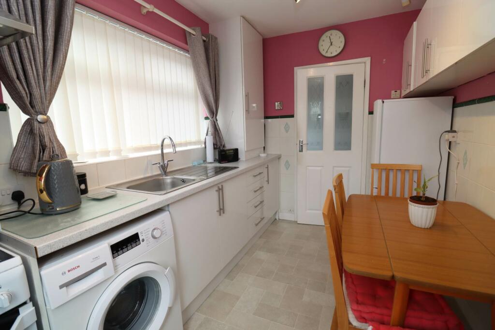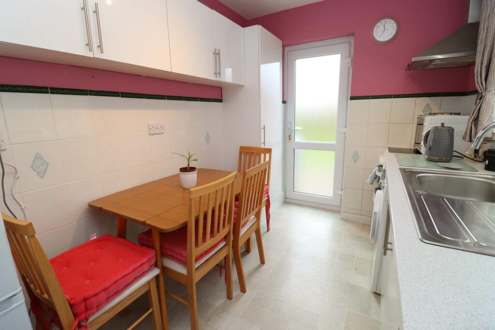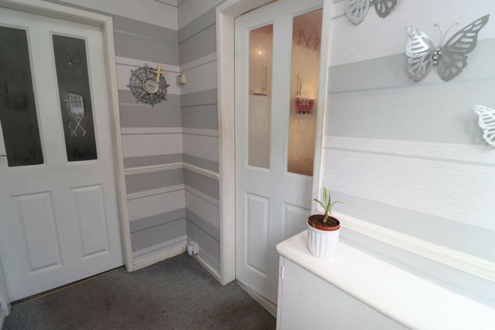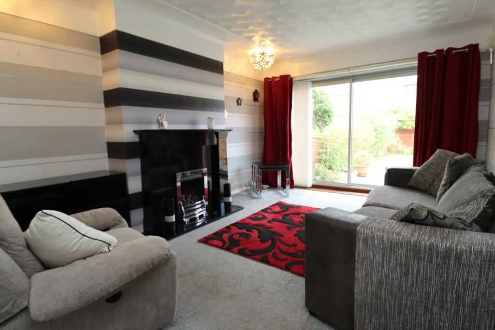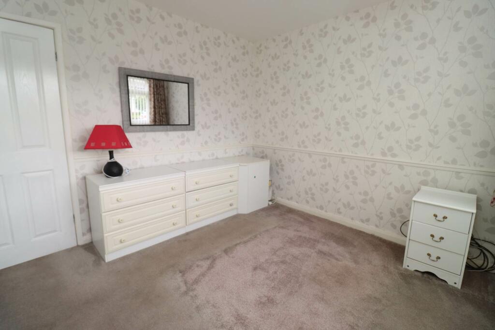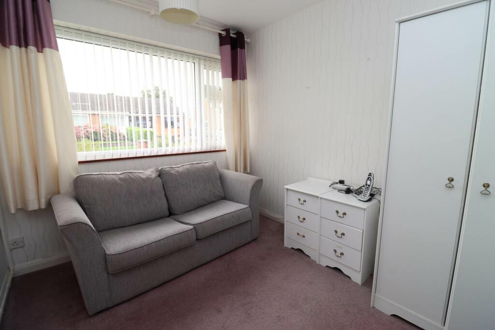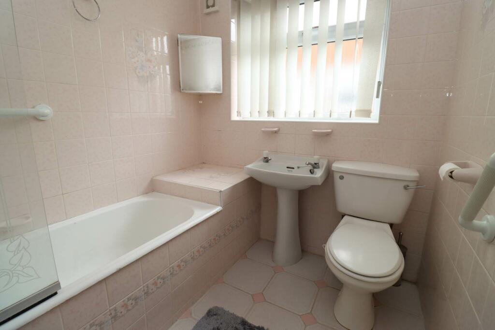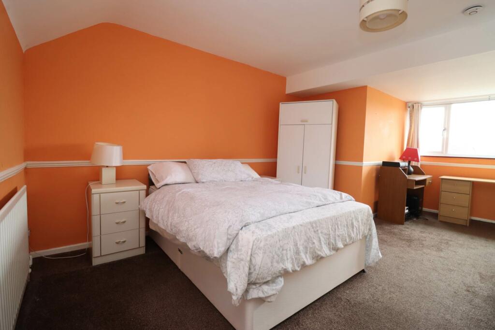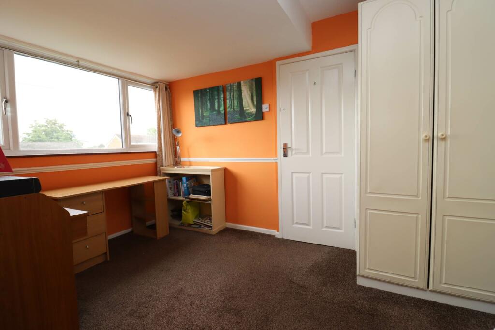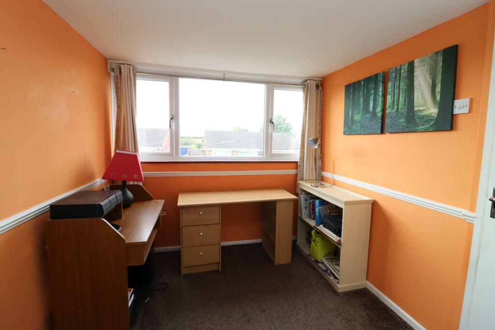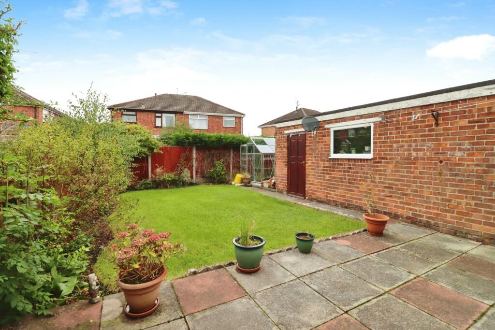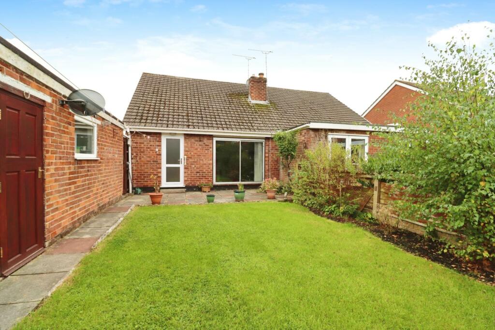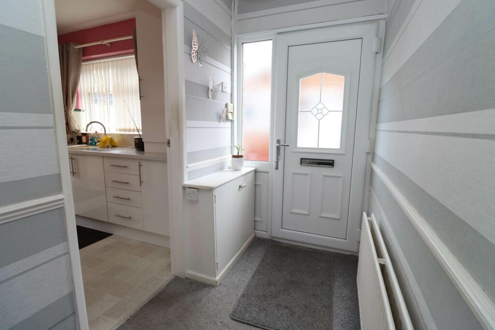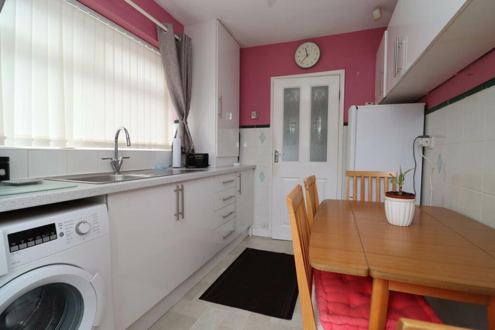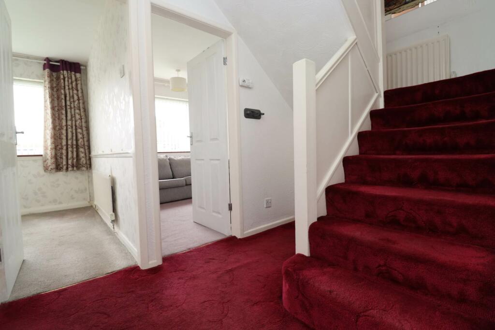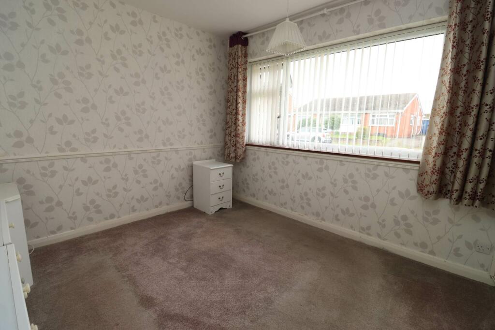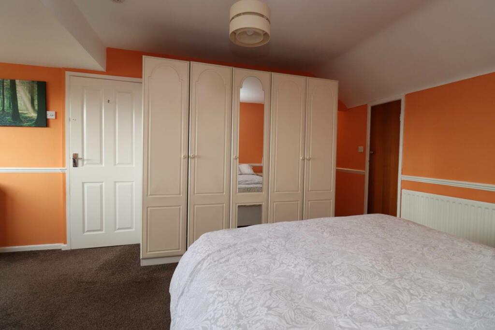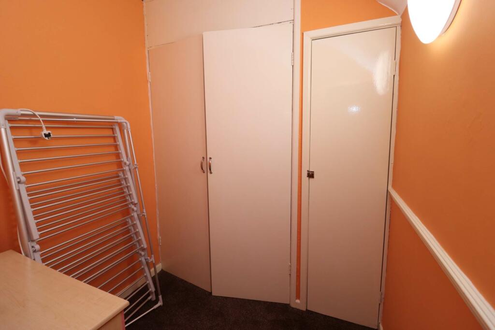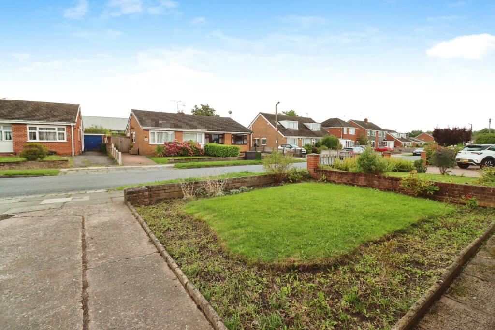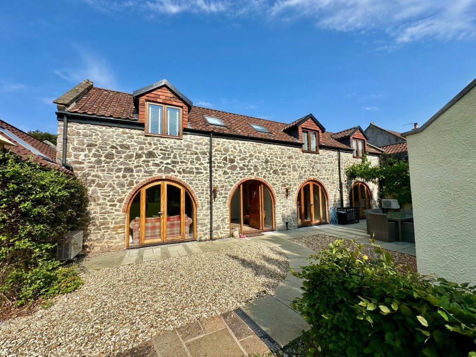Sutherland Drive, Eastham
For Sale : GBP 230000
Details
Bed Rooms
3
Bath Rooms
1
Property Type
Semi-Detached
Description
Property Details: • Type: Semi-Detached • Tenure: N/A • Floor Area: N/A
Key Features: • Dorma Bungalow • Master Bedroom with Built in Wardrobes • Shower Room • Kitchen/Breakast Room • Modern Throughout • Garage • Garden to the Rear • NO CHAIN
Location: • Nearest Station: N/A • Distance to Station: N/A
Agent Information: • Address: 23 Allport Lane, Bromborough, CH62 7HH
Full Description: This modern three-bedroom dormer bungalow offers a blend of style, comfort, and versatility, perfect for those looking for a ready-to-move-in home. Upon entering through the front door, you`re welcomed by a spacious entrance hall that sets the tone for the rest of the property. The hallway leads to a well-designed kitchen, offering ample space for modern appliances, sleek cabinetry, and plenty of counter space for meal preparation.Off the hallway is a bright and inviting lounge, with patio doors that open directly to the garden, seamlessly blending indoor and outdoor living. This space is ideal for relaxation or entertaining guests, with the garden becoming an extension of the living area during warmer months.The ground floor also features two versatile bedrooms. Both of these could easily be transformed into a formal dining room or an additional sitting room, making it a perfect space for hosting gatherings or enjoying quiet evenings. A stylish and contemporary shower room completes the ground floor, offering convenience and modern fixtures.Upstairs, the large dormer bedroom is a standout feature of this property. This spacious retreat includes a built-in wardrobe, maximizing storage while maintaining a clean, uncluttered look. The room`s size provides flexibility for various uses, from a master bedroom to a home office or personal sanctuary.Outside, the property boasts a beautifully maintained garden, perfect for outdoor dining, gardening, or simply enjoying the peaceful surroundings. A detached garage and private driveway offer ample parking and storage options, ensuring convenience for homeowners.Overall, this dormer bungalow is move-in ready, designed for modern living with a touch of charm and flexibility to suit a variety of needs.Hallway - 7'7" (2.31m) x 4'4" (1.32m)Lounge - 15'8" (4.78m) x 11'5" (3.48m)Kitchen - 10'6" (3.2m) x 7'10" (2.39m)Downstairs Shower room - 7'7" (2.31m) x 6'2" (1.88m)First Floor Master Bedroom - 18'4" (5.59m) x 12'5" (3.78m) MaxWalk In Wardrobe - 6'10" (2.08m) x 6'0" (1.83m)Bedroom Two - 10'7" (3.23m) x 9'11" (3.02m)Bedroom Three/Dining Room - 10'0" (3.05m) x 8'5" (2.57m)NoticePlease note we have not tested any apparatus, fixtures, fittings, or services. Interested parties must undertake their own investigation into the working order of these items. All measurements are approximate and photographs provided for guidance only.BrochuresBrochure 1
Location
Address
Sutherland Drive, Eastham
City
Sutherland Drive
Features And Finishes
Dorma Bungalow, Master Bedroom with Built in Wardrobes, Shower Room, Kitchen/Breakast Room, Modern Throughout, Garage, Garden to the Rear, NO CHAIN
Legal Notice
Our comprehensive database is populated by our meticulous research and analysis of public data. MirrorRealEstate strives for accuracy and we make every effort to verify the information. However, MirrorRealEstate is not liable for the use or misuse of the site's information. The information displayed on MirrorRealEstate.com is for reference only.
Real Estate Broker
Lesley Hooks Estate Agents, Bromborough
Brokerage
Lesley Hooks Estate Agents, Bromborough
Profile Brokerage WebsiteTop Tags
Likes
0
Views
35

106 - 110th Street West, Saskatoon, Saskatchewan, S7N 1R7 Saskatoon SK CA
For Rent - CAD 1,150
View HomeRelated Homes
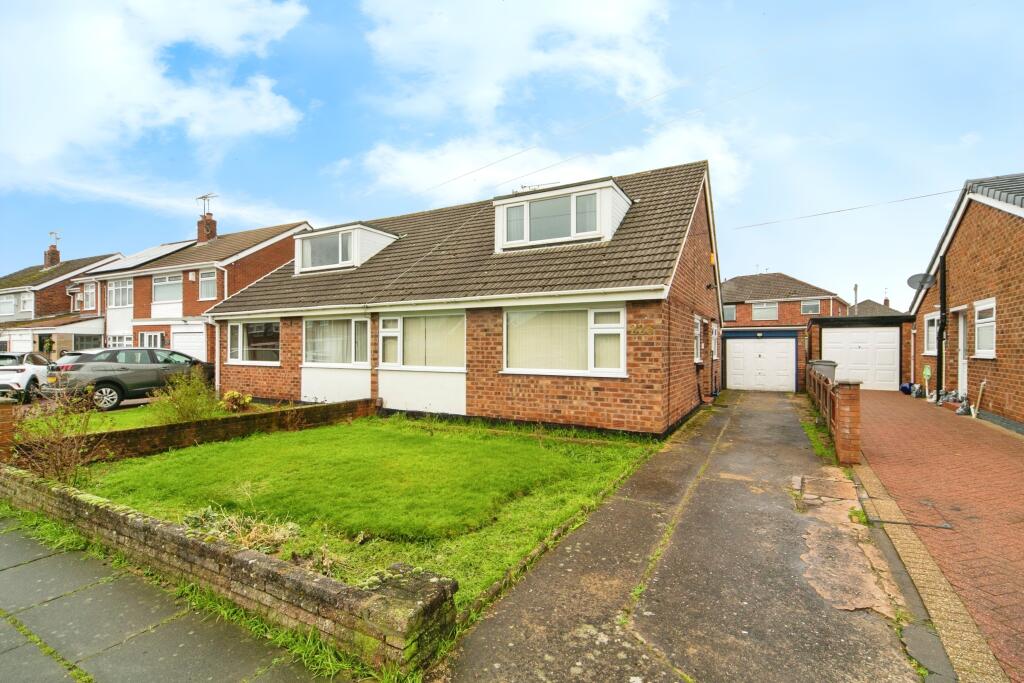

415 111th STREET W, Saskatoon, Saskatchewan, S7N 1T6 Saskatoon SK CA
For Sale: CAD299,900

4151 SUTHERLAND Crescent, Burlington, Ontario, L7L 5C5 Burlington ON CA
For Sale: CAD1,149,900

210 111th STREET W, Saskatoon, Saskatchewan, S7N 1T2 Saskatoon SK CA
For Sale: CAD479,900

2632 LIBRARY LANE 413, North Vancouver, British Columbia, V7J0B8 North Vancouver BC CA
For Sale: CAD899,000

