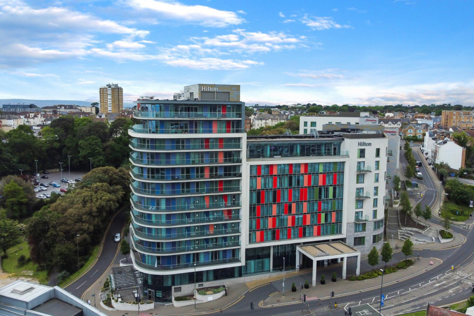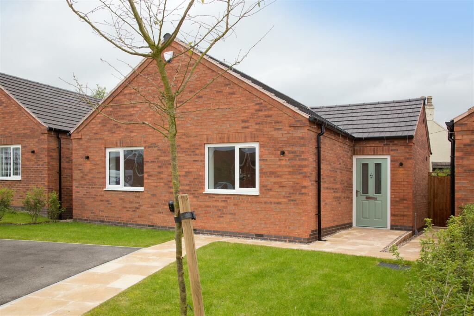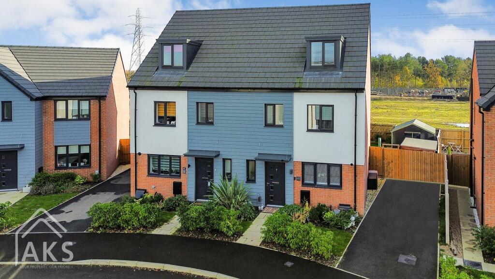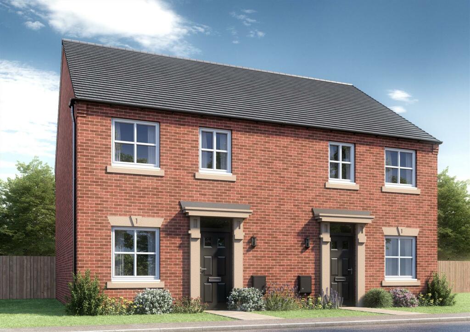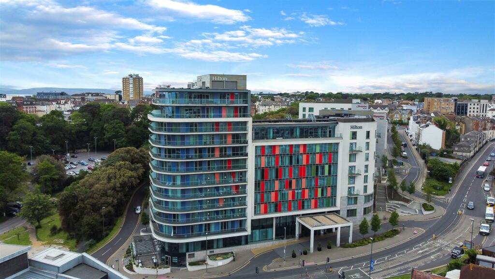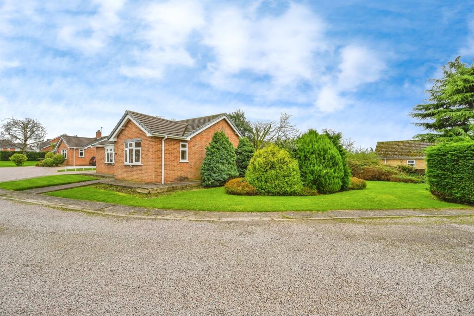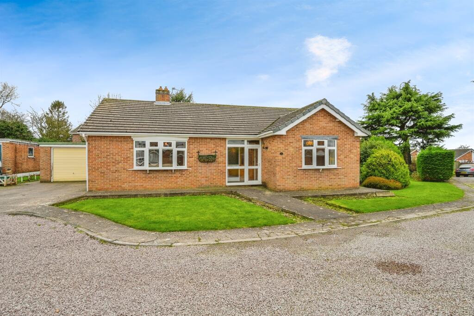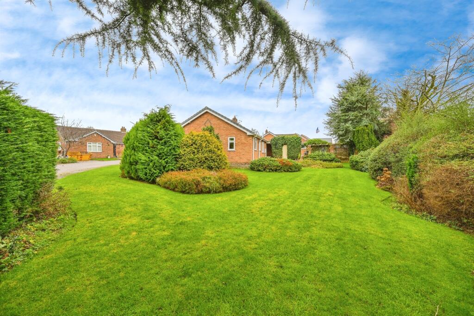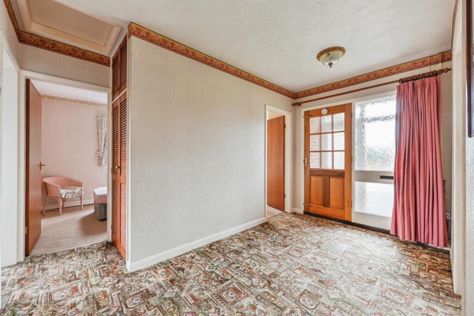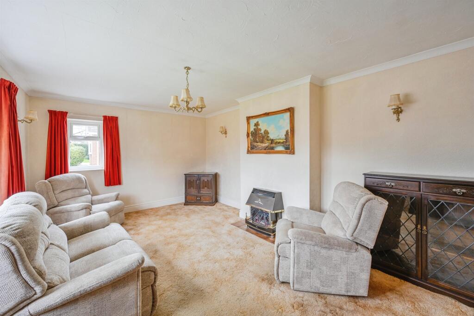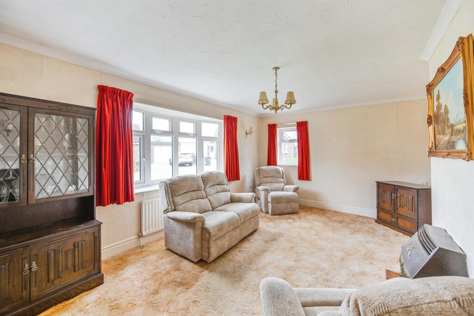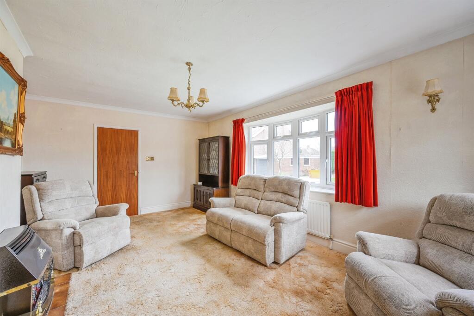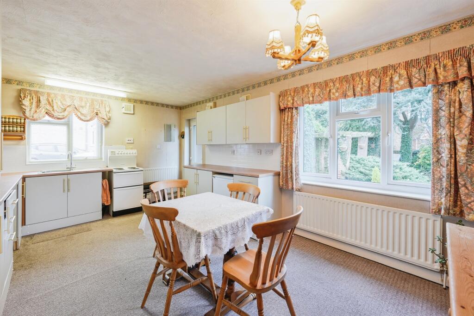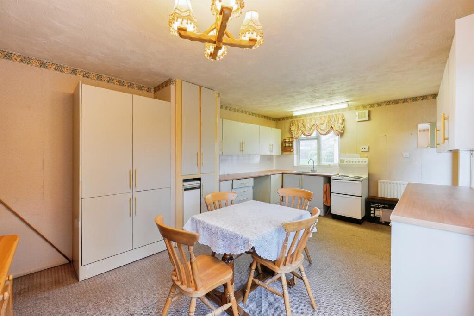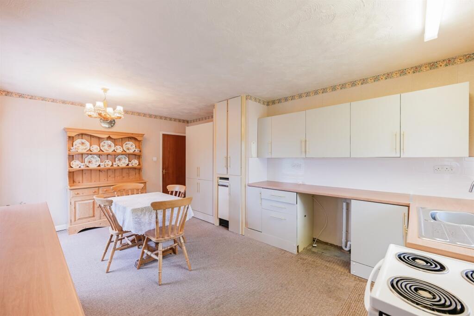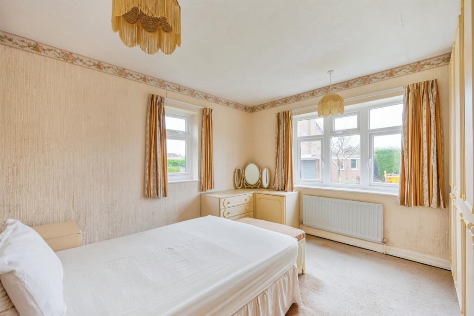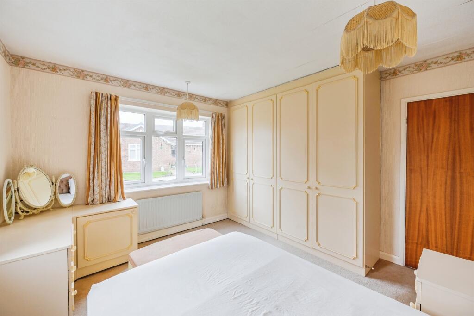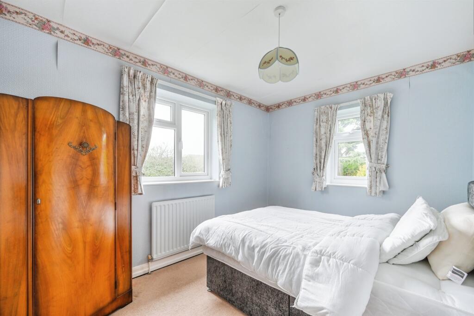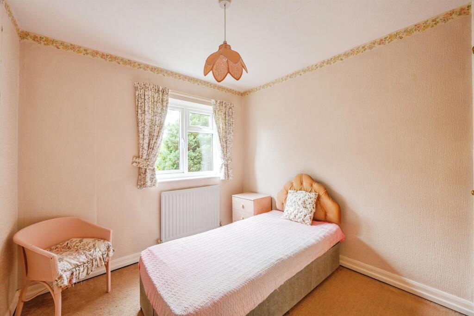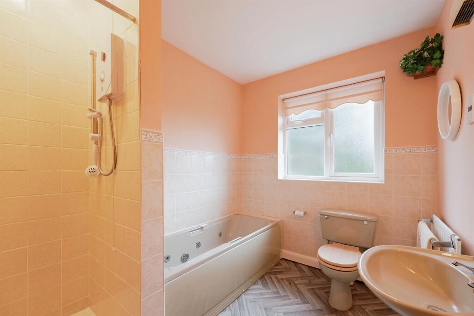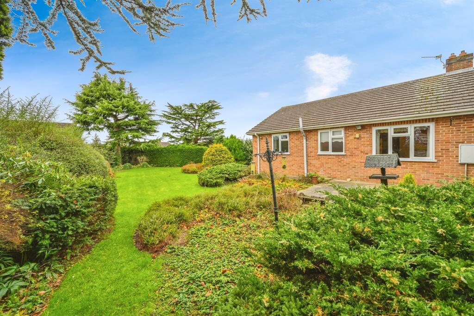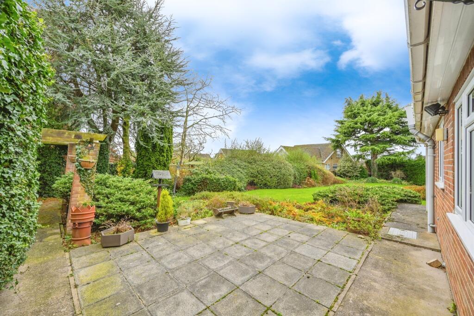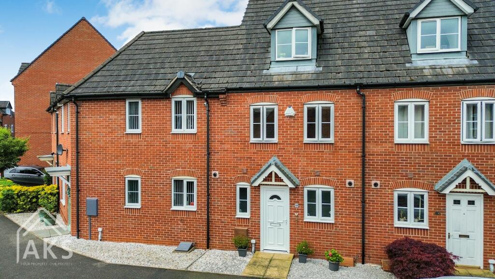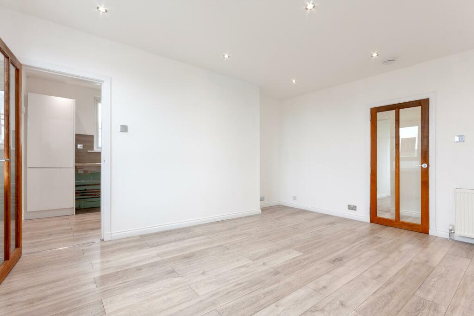Sutton Lane, Hilton, Derby
For Sale : GBP 410000
Details
Bed Rooms
3
Bath Rooms
1
Property Type
Detached Bungalow
Description
Property Details: • Type: Detached Bungalow • Tenure: N/A • Floor Area: N/A
Key Features: • NO CHAIN • THREE BEDROOM DETACHED BUNGALOW • SPACIOUS LOUNGE AND KITCHEN DINER • OFF-ROAD PARKING, GARAGE, AND OUTBUILDING • BEAUTIFUL WRAP AROUND GARDEN • PRIVATE CUL-DE-SAC LOCATION • GREAT POTENTIAL FOR IMPROVEMENT • COUNCIL TAX BAND D
Location: • Nearest Station: N/A • Distance to Station: N/A
Agent Information: • Address: 14 The Square Mickleover Derby DE3 0DD
Full Description: SUMMARYSold with no onward chain, this detached bungalow with a spacious lounge, a kitchen diner, three bedrooms, a bathroom, driveway, garage, and stunning gardens, is situated on a generous plot in a private cul-de-sac in Hilton. It is wonderfully unique in its offering, and has great potential.DESCRIPTIONBagshaws Residential are delighted to bring to the market this spacious detached bungalow, situated on a generous plot in a private cul-de-sac in Hilton being sold with no onward chain. This property has great potential for improvement internally, as well as possible development potential externally subject to the necessary planning permissions. It is a brilliant opportunity for home-movers, downsizers, and investors alike.The property is wonderfully unique in its offering. The plentiful accommodation comprises briefly of an entrance hall, lounge, kitchen diner, bathroom, three bedrooms, a garage, an additional outbuilding with electrics and a w/c, a driveway providing off-road parking for multiple vehicles, and a beautifully maintained, mature, wrap-around garden.The property's location is perfect for leading that quiet, village lifestyle, whilst also providing easy access to all the local amenities, such as shops, school and nurseries, restaurants and public houses, and hair and beauty salons. Hilton is also well connected for travel, with public transport routes and links to major road networks such as the A50 and A38 easily accessible.This property truly demands in-person viewing to fully appreciate it. Call us now to book in and avoid missing out.Entrance Hall Entrance hall giving access to the lounge, kitchen, bathroom, and all three bedrooms.Lounge 17' 8" x 11' 9" ( 5.38m x 3.58m )Spacious lounge with a feature gas fire, carpeted flooring, double glazed windows to the front and side, and a radiator.Kitchen Diner 18' 7" x 11' 9" ( 5.66m x 3.58m )Fitted kitchen diner with a range of matching base, wall, and drawer units, a stainless steel sink, space for appliances and a dining table, carpeted flooring, double glazed windows to the side and rear, a door out to the garden, and two radiators.Bedroom One 12' 1" x 11' 8" ( 3.68m x 3.56m )Double bedroom with fitted wardrobes, double glazed windows to the front and side, carpeted flooring, and a radiator.Bedroom Two 11' 9" x 8' 8" ( 3.58m x 2.64m )Double bedroom with carpeted flooring, double glazed windows to the rear and side, and a radiator.Bedroom Three 9' 2" x 8' 7" ( 2.79m x 2.62m )Double bedroom with fitted wardrobes, carpeted flooring, a double glazed window to the side, and a radiator.Bathroom Four piece suite comprising of a bath, separate shower, w/c, and wash-hand basin. With a frosted double glazed window to the rear and a radiator.Garage Brick-built single garage with an up-and-over door.Outbuilding Brick-built outbuilding with electrics and a w/cExternal To the front of the property the garden is laid-to-lawn, with a pathway to the front door. The driveway to the side of the property allows off-road parking for multiple vehicles, leading to the garage. The rear of property displays more of the stunning garden, with mature plants and shrubbery and extensive laid-to-lawn which continues around the property, and a patio area.1. MONEY LAUNDERING REGULATIONS: Intending purchasers will be asked to produce identification documentation at a later stage and we would ask for your co-operation in order that there will be no delay in agreeing the sale. 2. General: While we endeavour to make our sales particulars fair, accurate and reliable, they are only a general guide to the property and, accordingly, if there is any point which is of particular importance to you, please contact the office and we will be pleased to check the position for you, especially if you are contemplating travelling some distance to view the property. 3. The measurements indicated are supplied for guidance only and as such must be considered incorrect. 4. Services: Please note we have not tested the services or any of the equipment or appliances in this property, accordingly we strongly advise prospective buyers to commission their own survey or service reports before finalising their offer to purchase. 5. THESE PARTICULARS ARE ISSUED IN GOOD FAITH BUT DO NOT CONSTITUTE REPRESENTATIONS OF FACT OR FORM PART OF ANY OFFER OR CONTRACT. THE MATTERS REFERRED TO IN THESE PARTICULARS SHOULD BE INDEPENDENTLY VERIFIED BY PROSPECTIVE BUYERS OR TENANTS. NEITHER SEQUENCE (UK) LIMITED NOR ANY OF ITS EMPLOYEES OR AGENTS HAS ANY AUTHORITY TO MAKE OR GIVE ANY REPRESENTATION OR WARRANTY WHATEVER IN RELATION TO THIS PROPERTY.BrochuresFull Details
Location
Address
Sutton Lane, Hilton, Derby
City
Hilton
Features And Finishes
NO CHAIN, THREE BEDROOM DETACHED BUNGALOW, SPACIOUS LOUNGE AND KITCHEN DINER, OFF-ROAD PARKING, GARAGE, AND OUTBUILDING, BEAUTIFUL WRAP AROUND GARDEN, PRIVATE CUL-DE-SAC LOCATION, GREAT POTENTIAL FOR IMPROVEMENT, COUNCIL TAX BAND D
Legal Notice
Our comprehensive database is populated by our meticulous research and analysis of public data. MirrorRealEstate strives for accuracy and we make every effort to verify the information. However, MirrorRealEstate is not liable for the use or misuse of the site's information. The information displayed on MirrorRealEstate.com is for reference only.
Real Estate Broker
Bagshaws Residential, Mickleover
Brokerage
Bagshaws Residential, Mickleover
Profile Brokerage WebsiteTop Tags
Off-Road Parking Garage and OutbuildingLikes
0
Views
16
Related Homes
