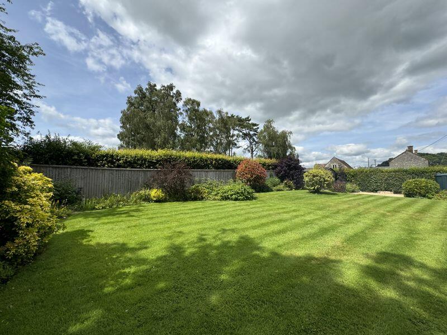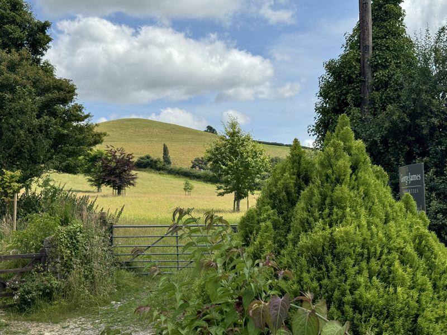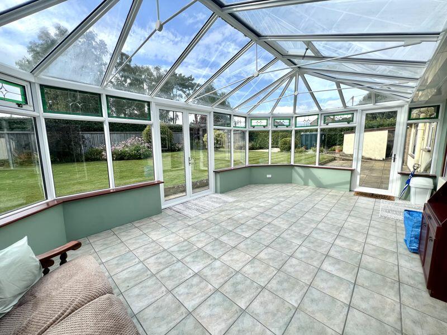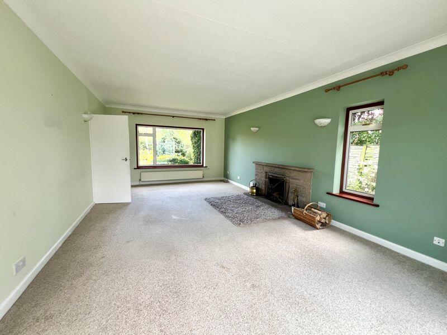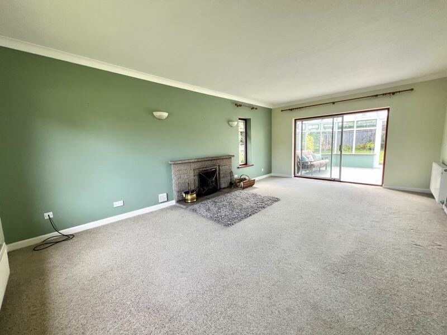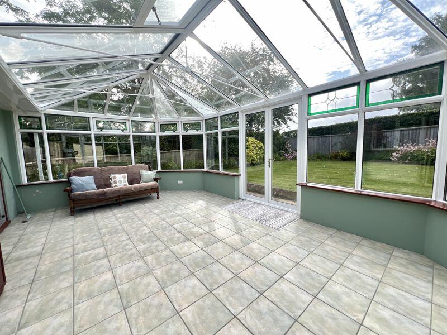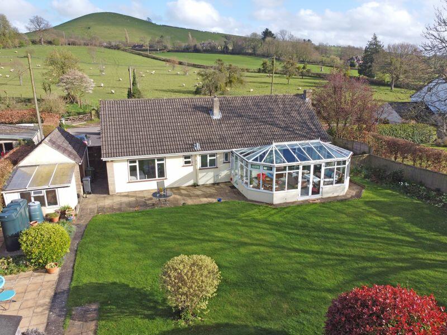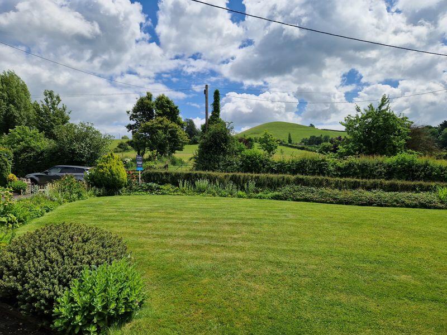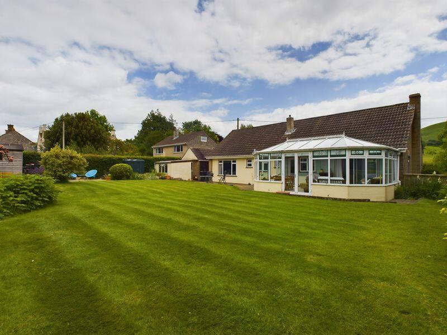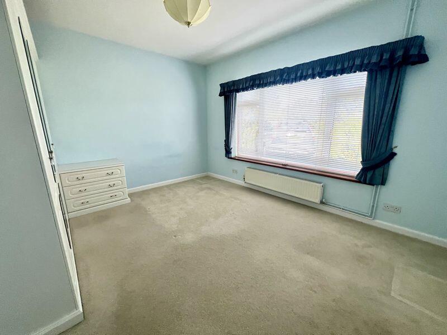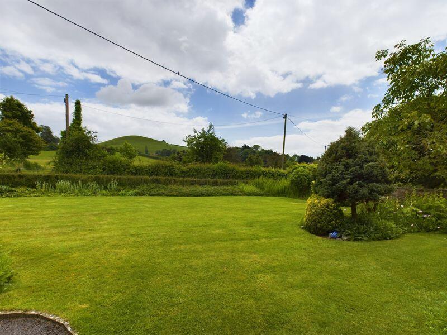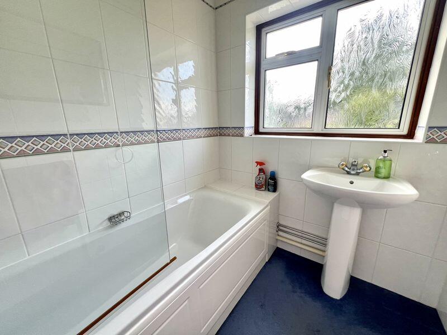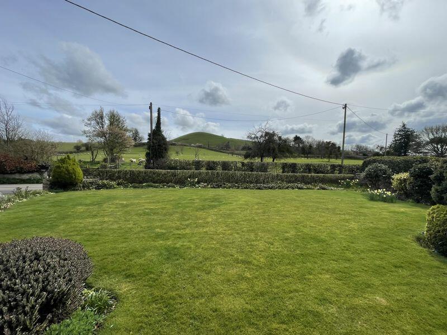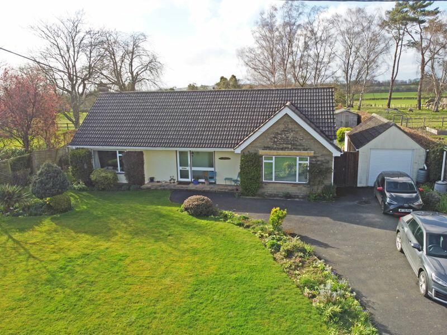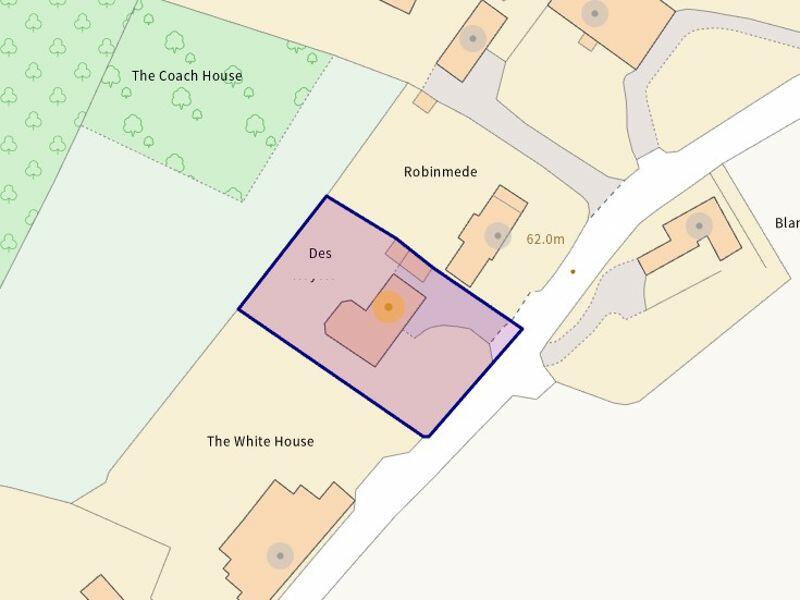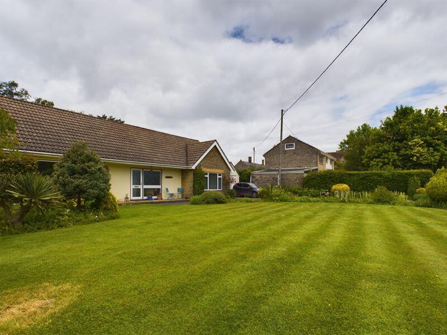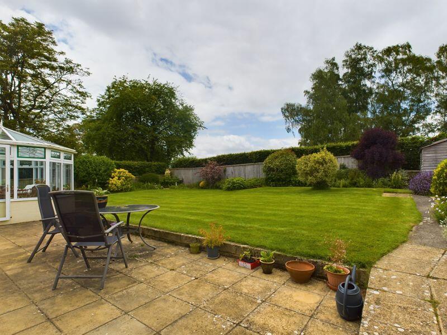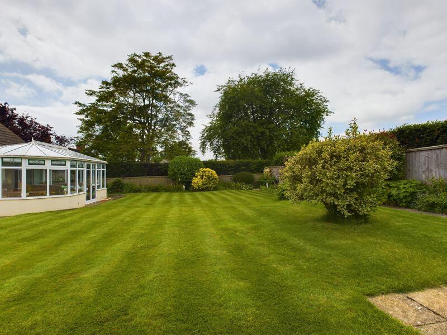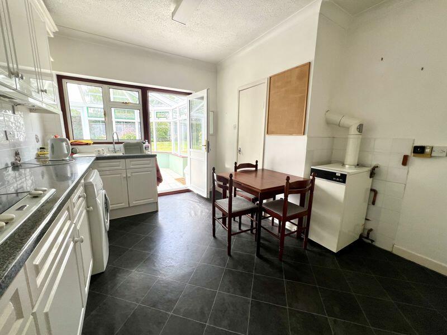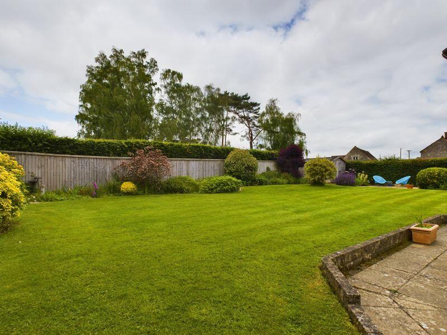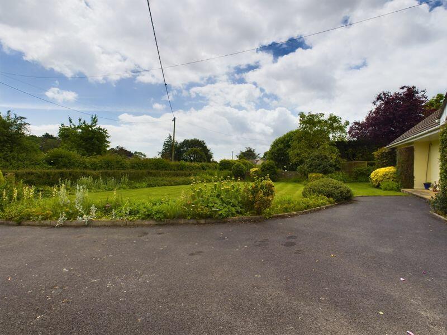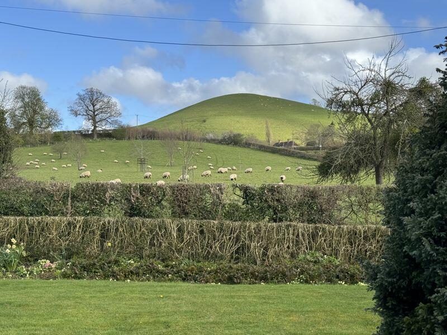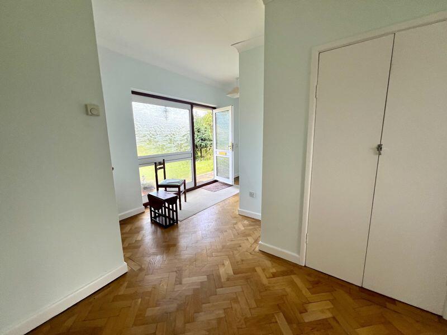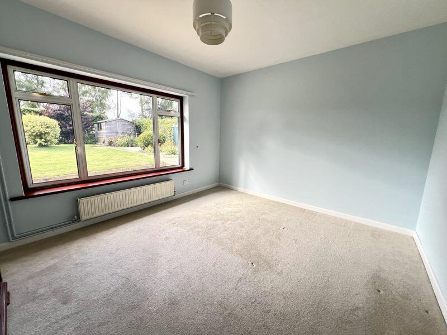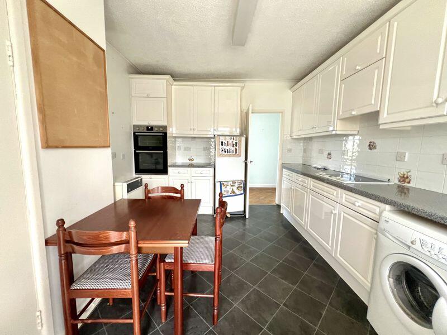Sutton Montis
For Sale : GBP 525000
Details
Bed Rooms
2
Bath Rooms
1
Property Type
Bungalow
Description
Property Details: • Type: Bungalow • Tenure: N/A • Floor Area: N/A
Key Features: • Suitable to extend to the rear or into the attic • Countryside views • Spacious Detached bungalow • Large sitting room • Large modern conservatory • Mature gardens • Ample driveway parking • Detached single garage • NO ONWARD CHAIN!
Location: • Nearest Station: N/A • Distance to Station: N/A
Agent Information: • Address: 1 Brandon House West Street Somerton TA11 7PS
Full Description: REDUCED TO SELL - NO ONWARD CHAIN! A Spacious detached bungalow with large front and rear gardens overlooking open countryside to the front. Suitable to extend to the rear or into the attic. Accommodation includes, triple aspect sitting room, spacious conservatory and kitchen/breakfast room.SummaryPositioned in a quiet lane with open countryside views to the front is this detached bungalow occupying a generous sized plot with well maintained and mature gardens. This home has been well cared for by the present owner and features a spacious conservatory adjoining a double aspect sitting room, two double bedrooms, bathroom and separate WC. This home would be ideal for those looking to live within the heart of Somerset countryside nearby to local villages.AmenitiesThe pretty village of Sutton Montis in the lee of Cadbury Castle is thought to be one of the sites of King Arthur's legendary Camelot. The countryside that surrounds the village is particularly attractive and sporting, walking and riding opportunities abound. There are popular public houses in the nearby villages of Corton Denham and South Cadbury while the historic Abbey town of Sherborne and the local regional centre of Yeovil lie within short motoring distance providing between them an excellent range of cultural, recreational and shopping facilities.ServicesMains water, drainage and electricity are all connected. Oil fired central heating to radiators. Council tax band E.Entrance HallWith window to front, doors to kitchen, sitting room, both bedrooms, bathroom and WC. Large airing cupboard, further storage cupboard, radiator, hatch to loft space.Kitchen14' 1'' x 10' 11'' (4.29m x 3.34m)With window to rear and door leading into conservatory. Floor and wall mounted storage units with roll-top worksurfaces, inset one and a half bowl sink with single mixer tap and drainer unit. Built in appliances include four ring electric hob with extractor fan above, fan assisted oven and grill. Space and plumbing for a washing machine, space for a freestanding fridge/freezer, floor mounted oil boiler, additional storage cupboard/pantry with window.Sitting Room21' 4'' x 13' 3'' (6.50m x 4.04m)With front and side aspect windows with sliding patio doors to rear leading into the conservatory. Feature log burning fireplace, two radiators.Conservatory13' 10'' x 22' 10'' (4.22m x 6.95m)Double doors to rear and single door to side leading to the garden, tiled flooring, radiator.Bedroom 111' 5'' x 13' 8'' (3.48m x 4.16m)With window to rear, radiator.Bedroom 211' 6'' x 13' 7'' (3.50m x 4.14m)With window to front, built in wardrobes, radiator.BathroomWith window to rear. Suite comprises a panel enclosed bath with a single mixer tap, shower attachment and glazed shower screen, pedestal wash hand basin with a single mixer tap. Fully tiled walls, chrome heated towel rail, wall mounted dimplex heater.W.CWith window to rear, WC and vanity shelf.OutsideTo the front are views across open countryside and a large front garden predominantly laid to lawn with mature shrubs, hedging and borders. There is a spacious driveway for approximately four vehicles, access to the single detached garage, pathways on both sides of bungalow to the rear garden secured by timber gates and a storm porch with external lighting.To the rear is a spacious mature garden featuring a large lawned area, paved patios and maintained borders. There is a timber constructed storage shed, water tap and access to the side of the garage and lean-to.Garage16' 7'' x 10' 1'' (5.06m x 3.08m)This is a single detached garage with a pitched roof providing storage space in the eaves, power points and lighting. Accessed by an up and over door to the front, there is a single door to the side giving access to the garden. Joined to the rear is a lean-to with opening to the garden which could be used as a potting shed.BrochuresProperty BrochureFull Details
Location
Address
Sutton Montis
City
N/A
Features And Finishes
Suitable to extend to the rear or into the attic, Countryside views, Spacious Detached bungalow, Large sitting room, Large modern conservatory, Mature gardens, Ample driveway parking, Detached single garage, NO ONWARD CHAIN!
Legal Notice
Our comprehensive database is populated by our meticulous research and analysis of public data. MirrorRealEstate strives for accuracy and we make every effort to verify the information. However, MirrorRealEstate is not liable for the use or misuse of the site's information. The information displayed on MirrorRealEstate.com is for reference only.
Real Estate Broker
GeorgeJames Properties, Somerton
Brokerage
GeorgeJames Properties, Somerton
Profile Brokerage WebsiteTop Tags
Mature gardensLikes
0
Views
68
Related Homes









