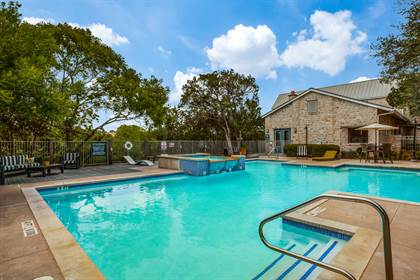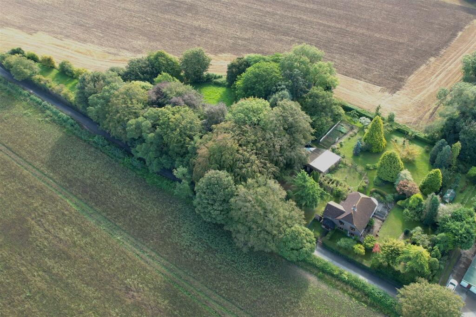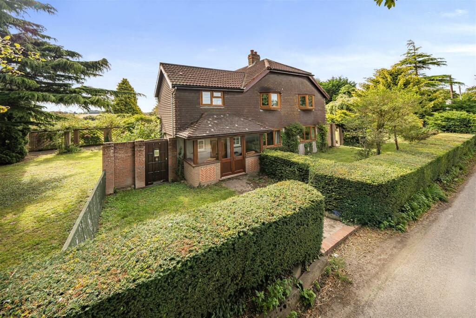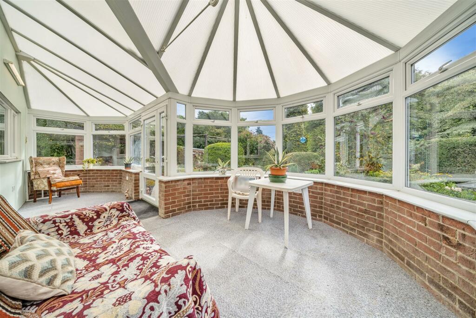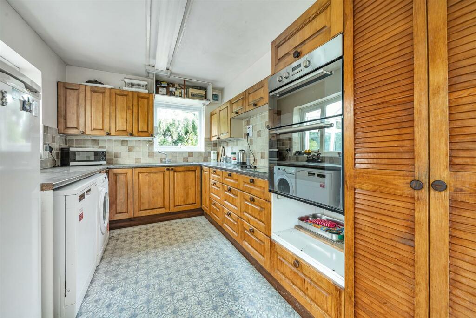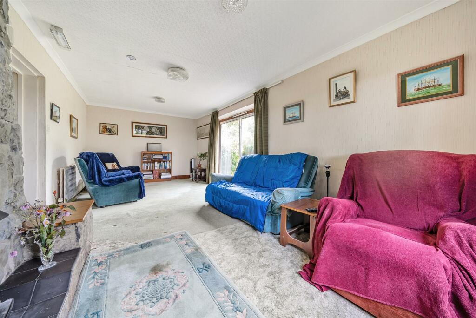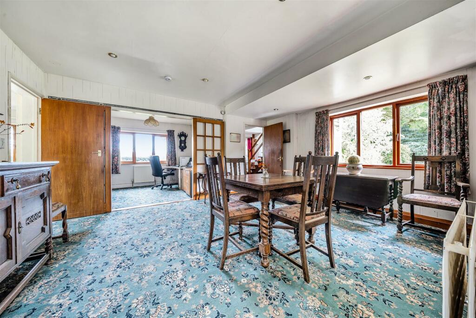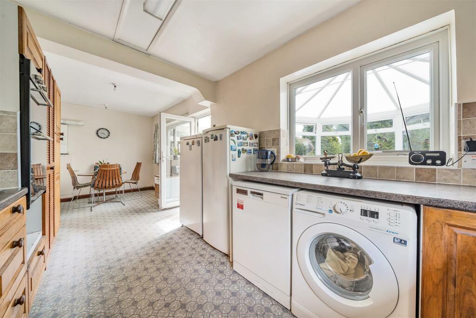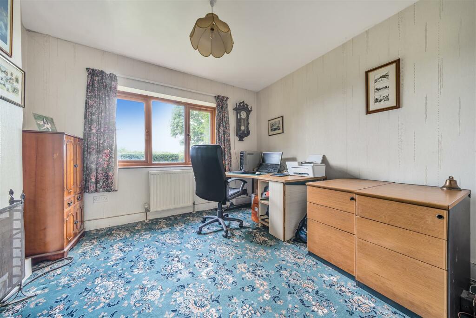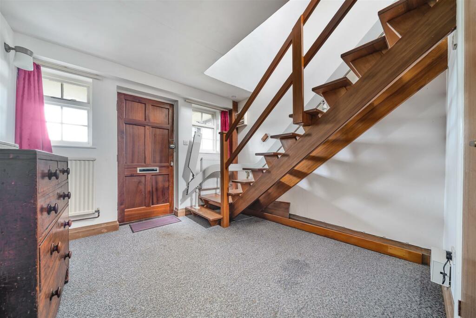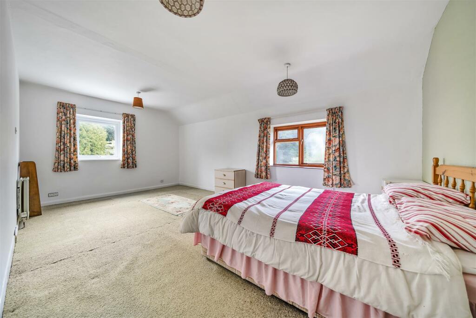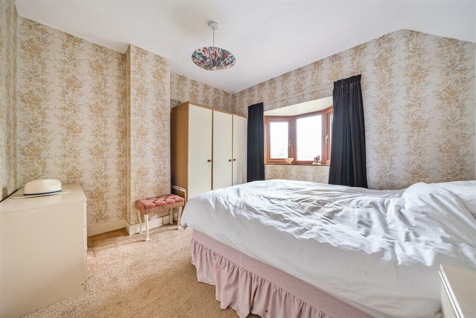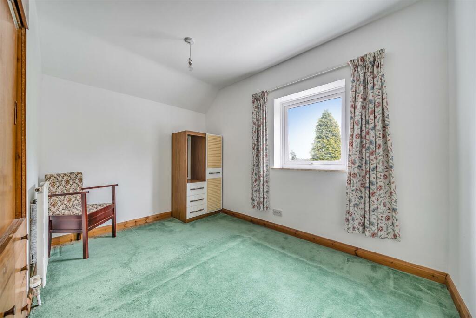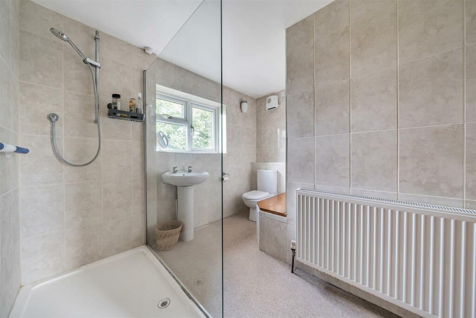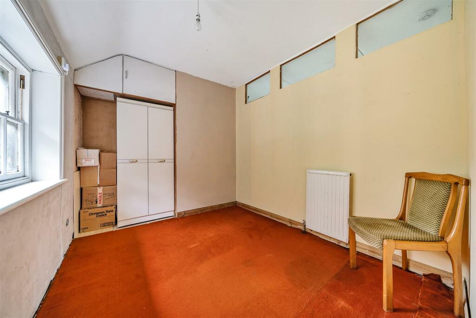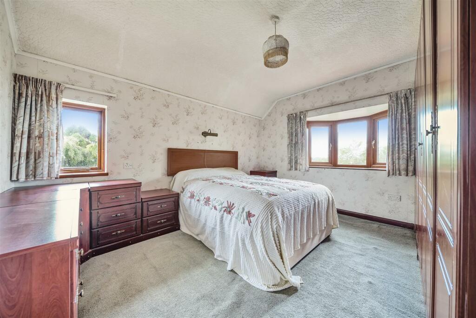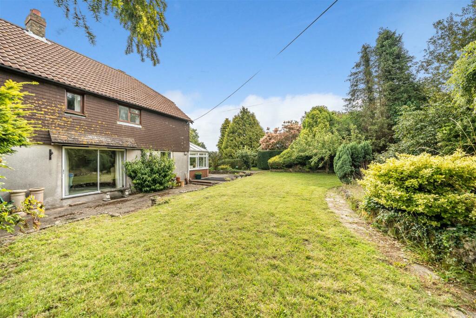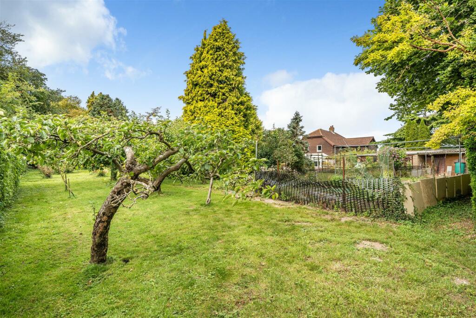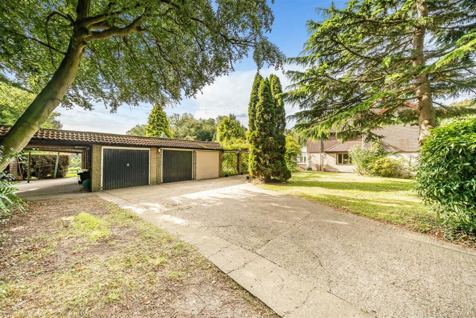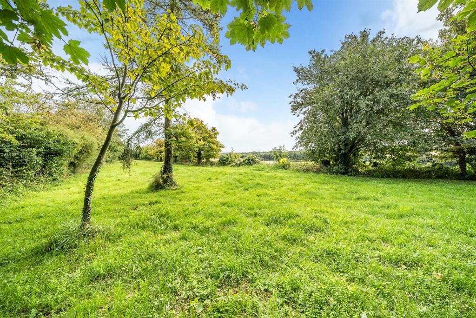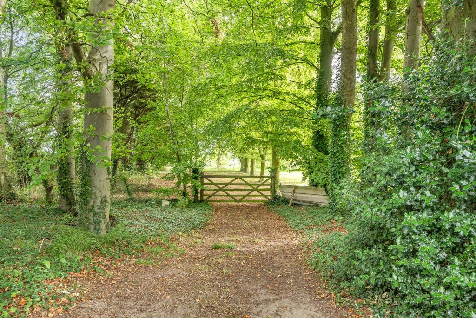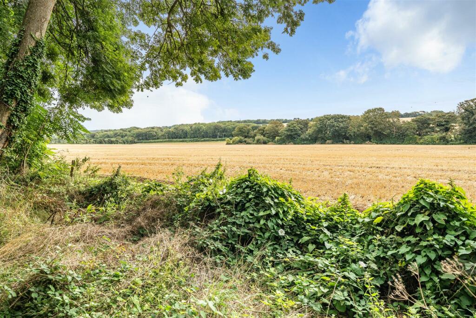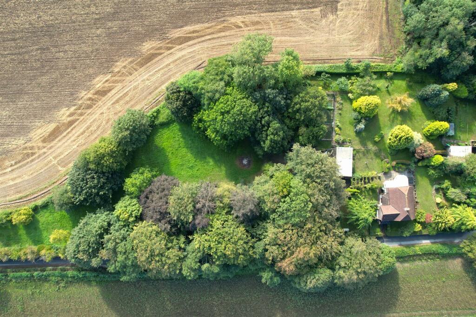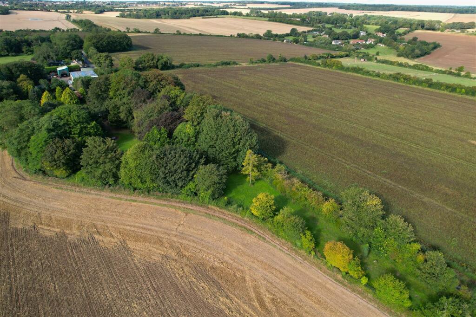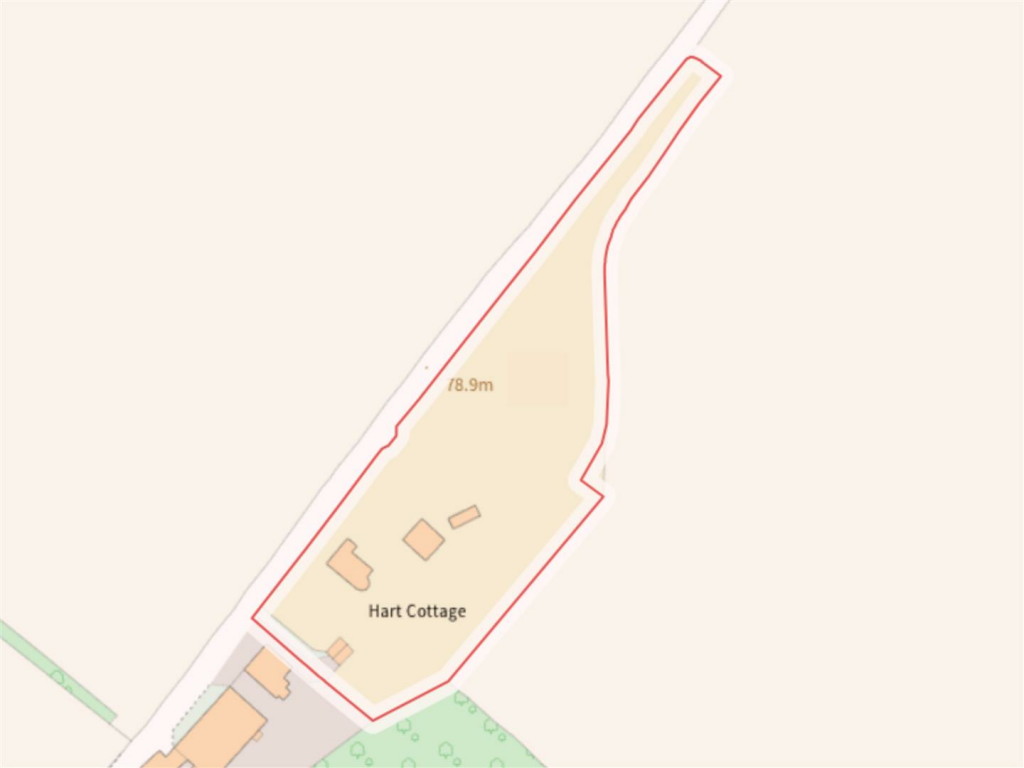Sutton Road, West Langdon, Dover
For Sale : GBP 775000
Details
Bed Rooms
5
Bath Rooms
2
Property Type
Detached
Description
Property Details: • Type: Detached • Tenure: N/A • Floor Area: N/A
Key Features: • Rarely available family home in a sought-after rural location • Nestled within an impressive 1.86-acre plot (approx.) • Situated in West Langdon village, less than 1.5-miles from Martin Mill train station • Equipped with multiple garages, workshops & outbuildings • Potential for equestrian use, offering an adjoining paddock with separate gated road access • This property will be sold with no onward chain
Location: • Nearest Station: N/A • Distance to Station: N/A
Agent Information: • Address: 2 Market Street Sandwich CT13 9DA
Full Description: Nestled within an impressive 1.86-acre (approx.) plot, this rarely available family home offers 2020 square feet (approx.) of accommodation, multiple garages & outbuildings and finally, an adjoining paddock with the potential for equestrian use.Commencing on the ground floor, the property comprises a brick-built porch with glass surrounds, leading to the entrance hall and lavatory. The dining room at the centre of the house grants access to a home office, large reception room with sliding doors onto the patio and a generous kitchen/ breakfast room adjoining to the rear conservatory with panoramic views of the magnificent gardens.The first floor consists of a three-piece shower room with storage cupboard, two front-facing bedrooms with raised bay windows, a further two bedrooms with built-in wardrobes and finally, a large principal bedroom with dual aspect windows. Externally this superb property offers a private, gated driveway with parking for multiple vehicles and a variety of brick-built outbuildings including a double garage with workshop/ store, tandem-style garage, and further double garage with an inspection pit as well as separate road access. Boasting a generous 1.86-acre (approx.) plot, this unique family home offers lavish surrounding gardens in addition to an adjoining paddock, with treeline boundaries and gated road access making this property ideal for equestrian use.Porch - Study - 3.30 x 2.87 (10'9" x 9'4") - Dining Room - 4.90 x 4.14 (16'0" x 13'6") - Reception Room - 6.88 x 3.53 (22'6" x 11'6") - Kitchen/ Breakfast Room - 6.91 x 2.57 (22'8" x 8'5") - Conservatory - 6.96 x 3.43 (22'10" x 11'3") - Bathroom - Bedroom 1 - 5.74 x 3.30 (18'9" x 10'9") - Bedroom 2 - 3.78 x 3.30 (12'4" x 10'9") - Bedroom 3 - 3.30 x 2.97 (10'9" x 9'8") - Bedroom 4 - 3.33 x 2.87 (10'11" x 9'4") - Bedroom 5 - 3.43 x 2.44 (11'3" x 8'0") - Tandem Garage - 8.86 x 3.07 (29'0" x 10'0") - Double Garage - 5.84 x 5.74 (19'1" x 18'9") - Double Garage - 6.20 x 5.03 (20'4" x 16'6") - Workshop - 4.85 x 3.58 (15'10" x 11'8") - Store - 8.41 x 6.25 (27'7" x 20'6") - Overage: - An 'overage' applies to the sale of registered land title (K273419) - Further information available on request.Location: - What3Words location: ///ramps.manhole.scansBrochuresSutton Road_BROCHURE.pdfBrochure
Location
Address
Sutton Road, West Langdon, Dover
City
West Langdon
Features And Finishes
Rarely available family home in a sought-after rural location, Nestled within an impressive 1.86-acre plot (approx.), Situated in West Langdon village, less than 1.5-miles from Martin Mill train station, Equipped with multiple garages, workshops & outbuildings, Potential for equestrian use, offering an adjoining paddock with separate gated road access, This property will be sold with no onward chain
Legal Notice
Our comprehensive database is populated by our meticulous research and analysis of public data. MirrorRealEstate strives for accuracy and we make every effort to verify the information. However, MirrorRealEstate is not liable for the use or misuse of the site's information. The information displayed on MirrorRealEstate.com is for reference only.
Top Tags
Likes
0
Views
73
Related Homes
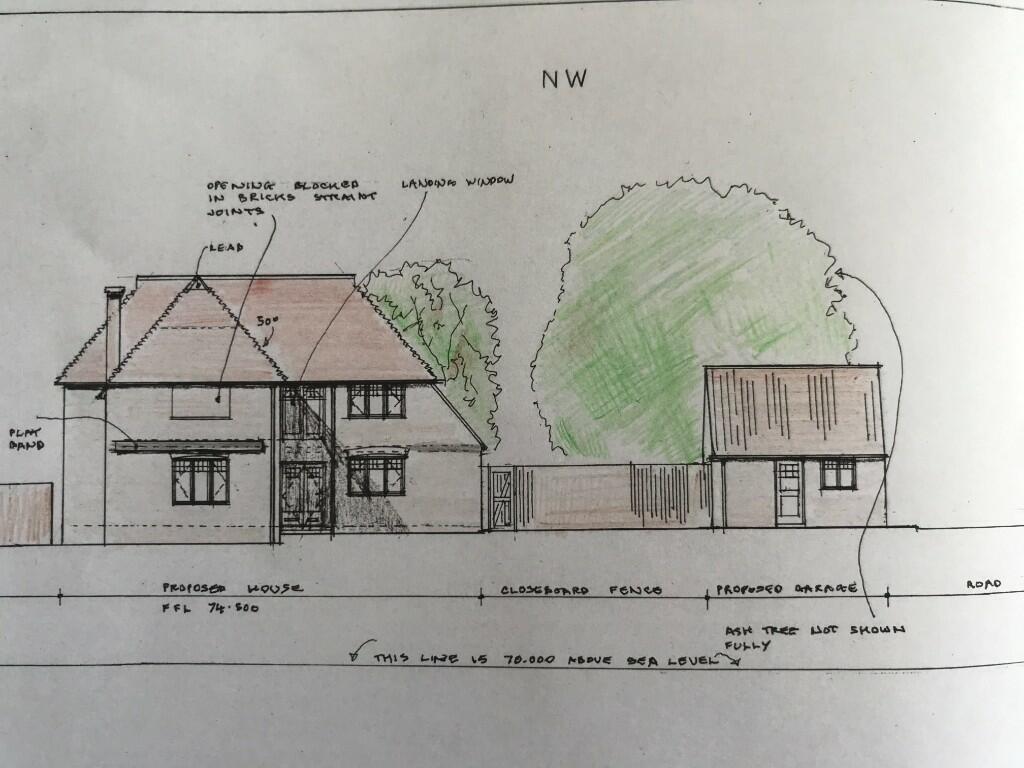





2803 20TH STREET NE, Washington, District of Columbia County, DC, 20018 Washington DC US
For Sale: USD495,000

2842 BELAIR PLACE NE, Washington, District of Columbia County, DC, 20018 Washington DC US
For Sale: USD645,284
