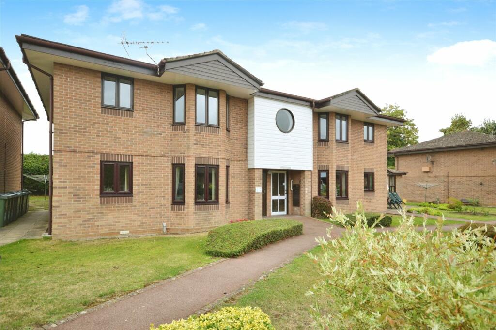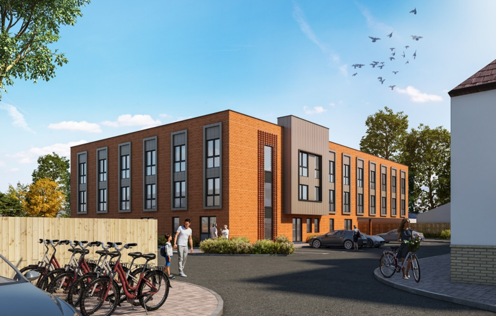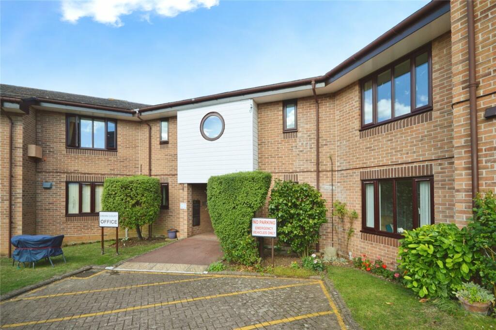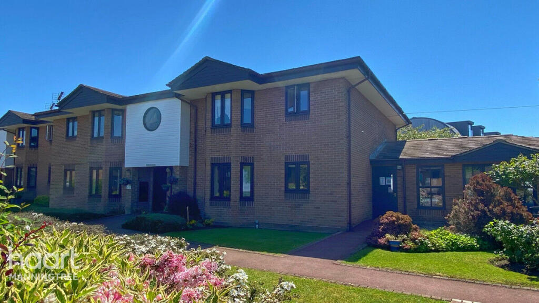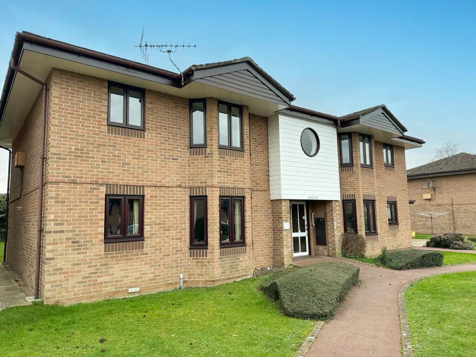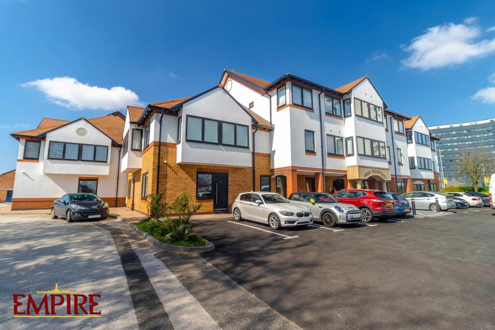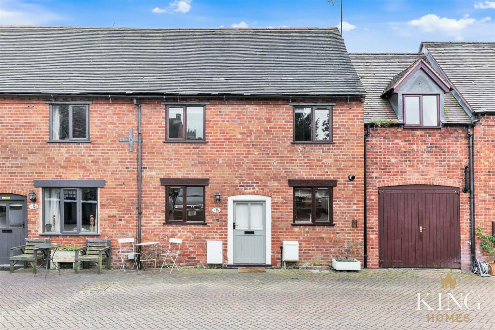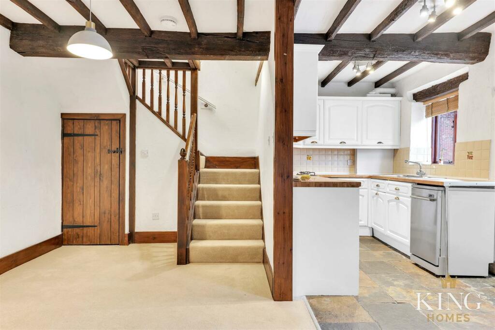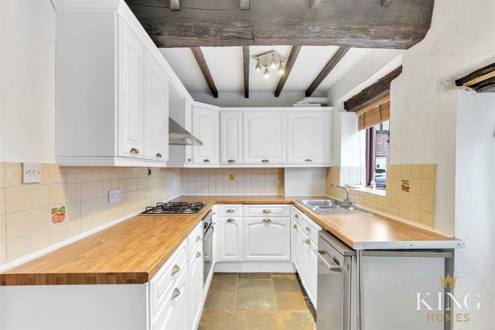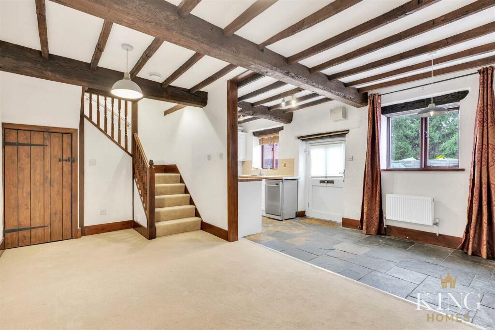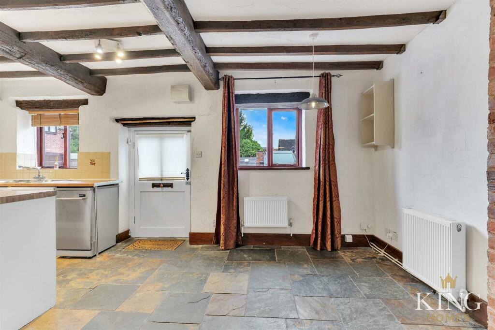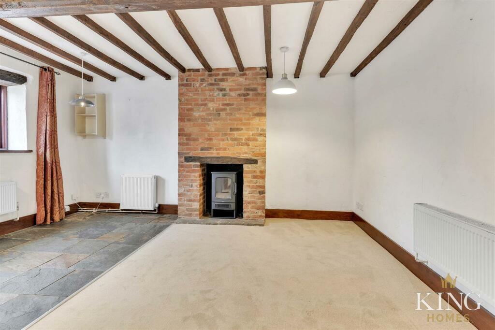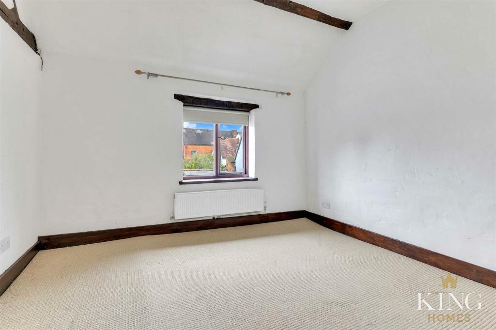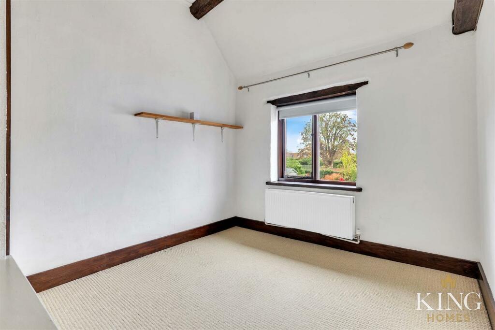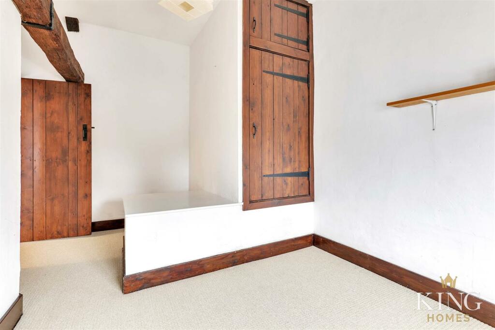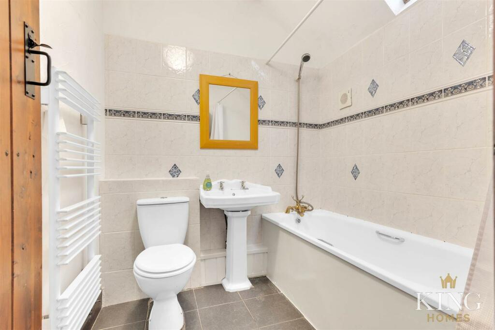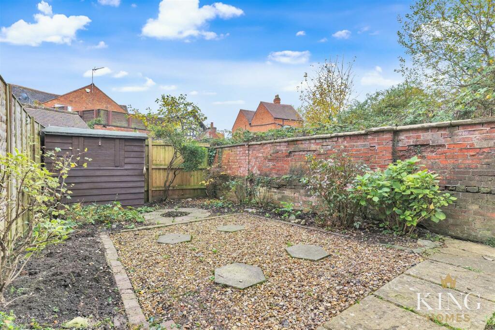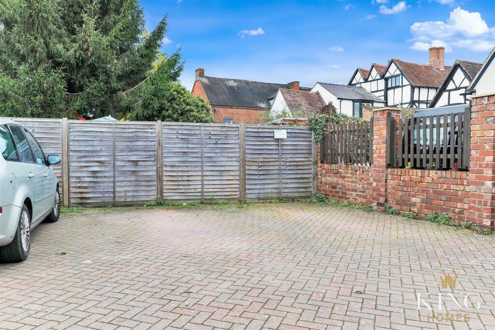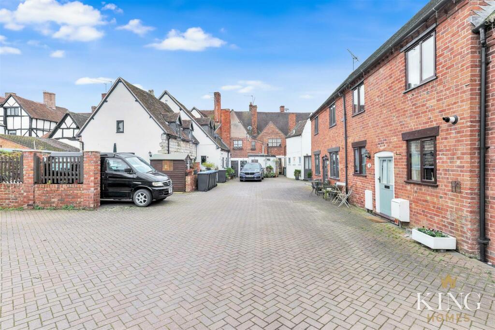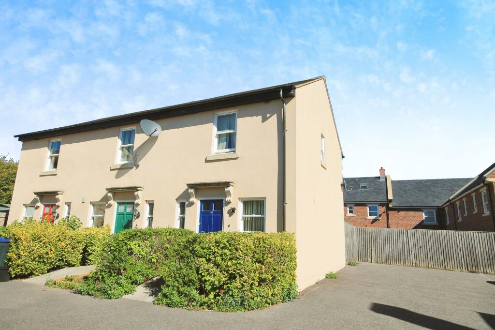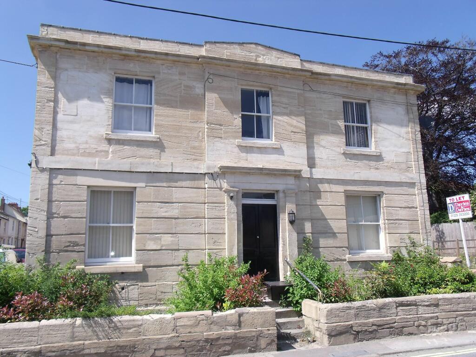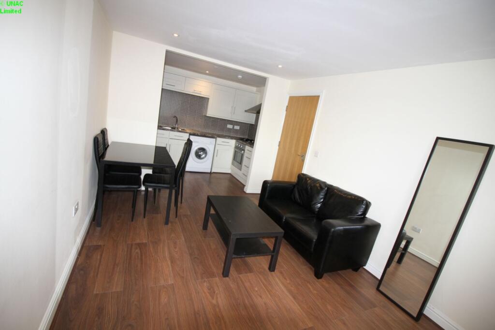Swan Cottages, Swan Court, Alcester
For Sale : GBP 250000
Details
Bed Rooms
2
Bath Rooms
1
Property Type
Terraced
Description
Property Details: • Type: Terraced • Tenure: N/A • Floor Area: N/A
Key Features:
Location: • Nearest Station: N/A • Distance to Station: N/A
Agent Information: • Address: The Grange 37 Alcester Road, Studley, B80 7LL
Full Description: ** COURTYARD SETTING IN THE HEART OF ALCESTER ** NO ONWARD CHAIN** CHARACTER PROPERTY ** TWO DOUBLE BEDROOMS ** OPEN PLAN KITCHEN, DINING, LIVING AREA** BATHROOM** SET OVER TWO FLOORS ** PRIVATE GARDEN ** PARKING ** FREEHOLD ** Nestled in the heart of Alcester, this charming two-bedroom mid-terraced character home is a short stroll from Alcester High Street. Rich in original features, the property combines historic charm with modern convenience in a quaint courtyard setting, offering allocated parking for one vehicle and a private garden.A block-paved courtyard with outdoor lighting leads to a half-glazed timber front door, welcoming you into a spacious, open-plan kitchen, dining, and living area. Original beams and flagstone flooring add character to the room, while the kitchen offers an array of white wooden base and wall units, ample worktop space, and integrated appliances, including a fridge, freezer, electric oven, and gas hob with a chimney style extractor above. The dining area comfortably accommodates a large dining table, and the sitting area features a charming brick fireplace and a generous under-stairs storage cupboard. Upstairs, bedroom one boasts exposed beams, as does bedroom two, which includes a large over-stair storage cupboard. The bathroom features a WC, wash basin, bath with a mixer tap and shower, a Velux roof window, tiled flooring, and a ladder-style heated towel rail. Outside, a communal block-paved area provides one allocated parking space and bin storage. A gate opens into the private garden, featuring a patio, a gravelled seating area, established borders, and a brick wall enclosure, along with a practical storage shed.Kitchen/ Dining/ Living Room - 4.88m x 6.03m (16'0" x 19'9" ) - Landing - Bedroom 1 - 2.91m x 3.32m (9'6" x 10'10" ) - Bedroom 2 - 5.75m x 2.48m (18'10" x 8'1" ) - Bathroom - 2.01m x 2.00m (6'7" x 6'6" ) - BrochuresSwan Cottages, Swan Court, Alcester
Location
Address
Swan Cottages, Swan Court, Alcester
City
Swan Court
Map
Legal Notice
Our comprehensive database is populated by our meticulous research and analysis of public data. MirrorRealEstate strives for accuracy and we make every effort to verify the information. However, MirrorRealEstate is not liable for the use or misuse of the site's information. The information displayed on MirrorRealEstate.com is for reference only.
Related Homes
