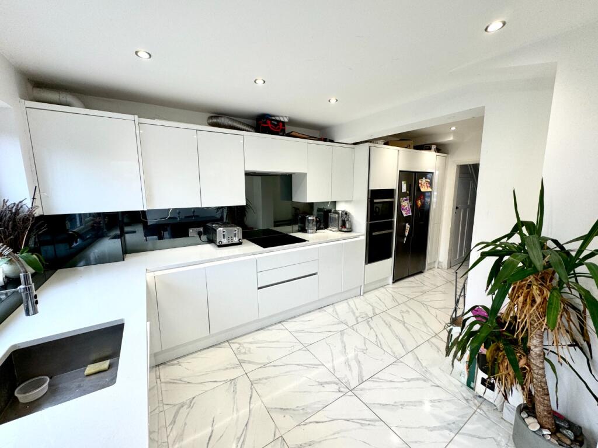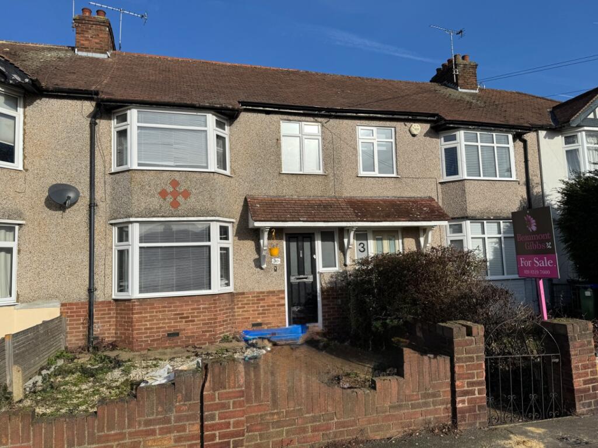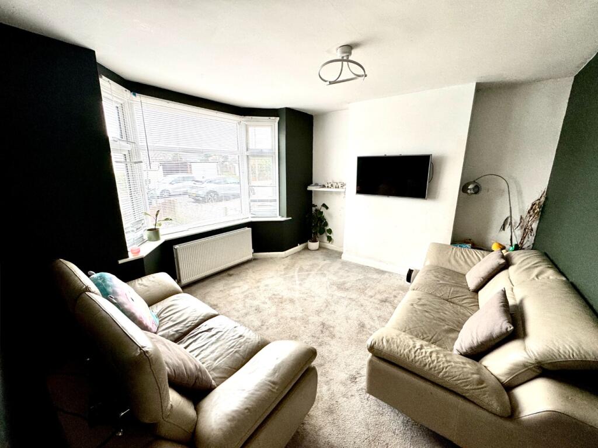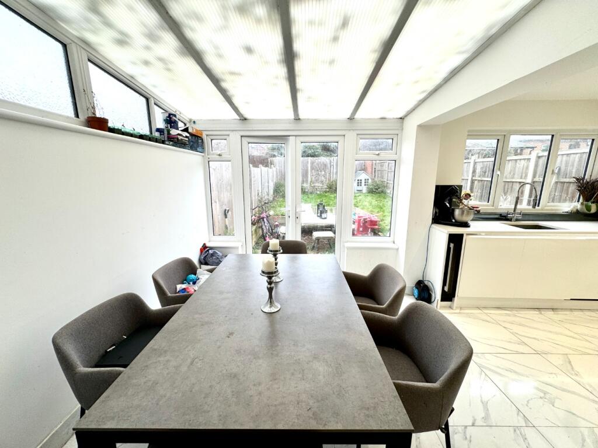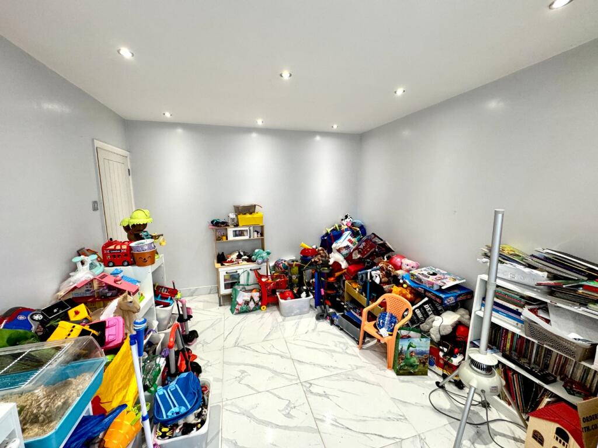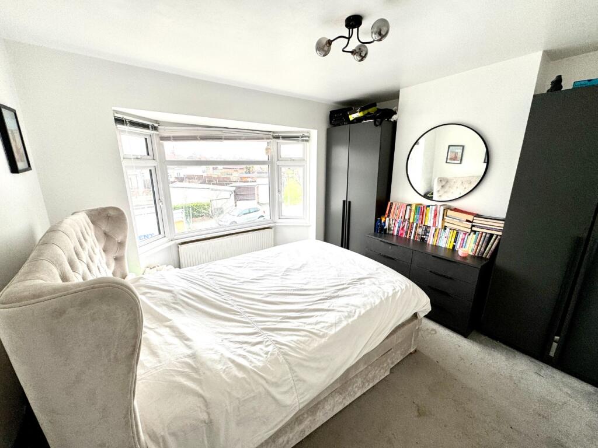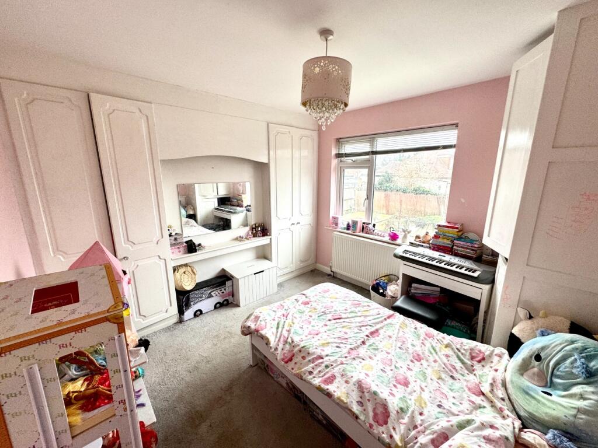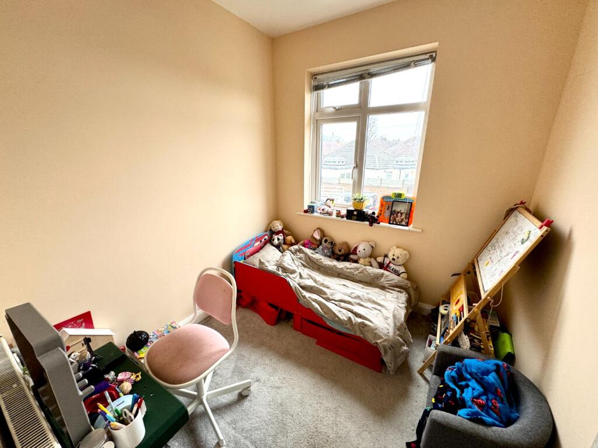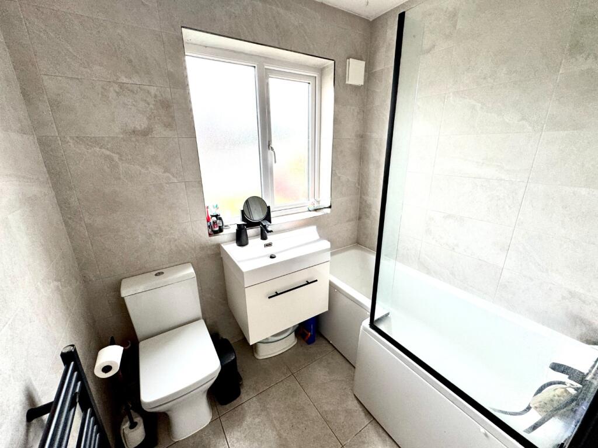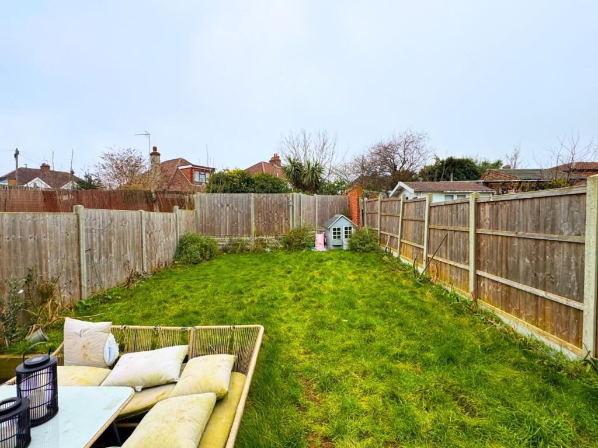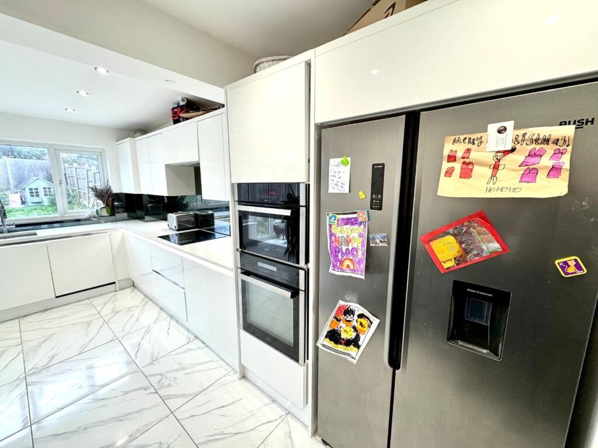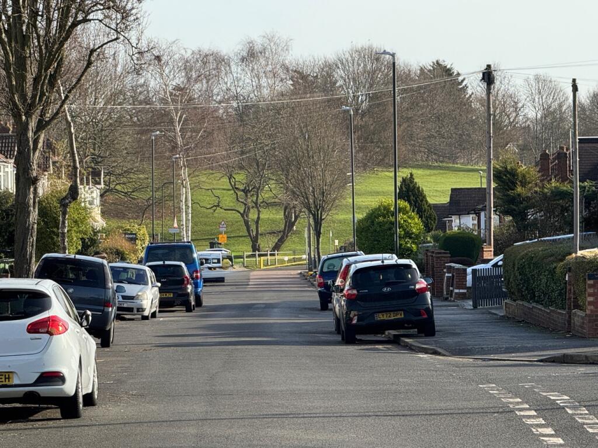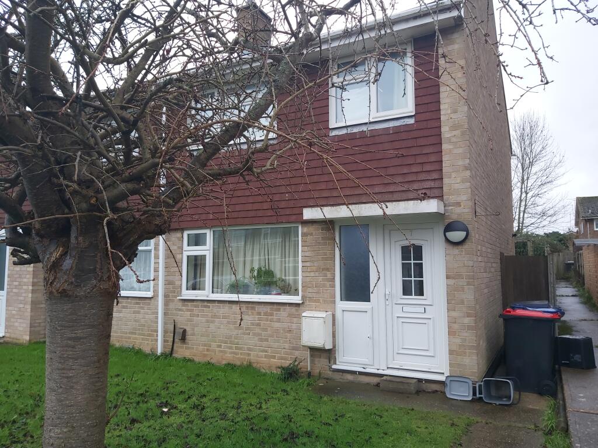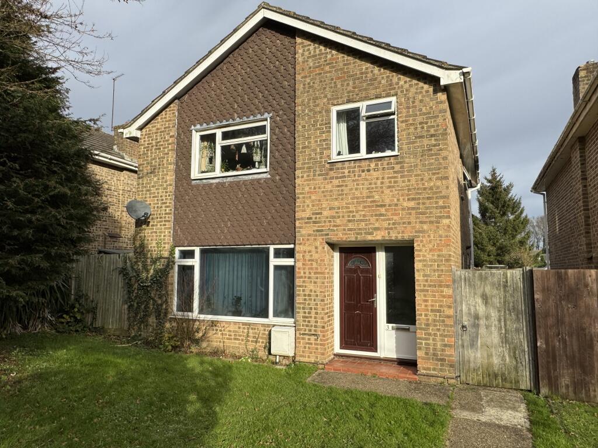Swanbridge Road, Bexleyheath, Kent, DA7 5BP
For Sale : GBP 450000
Details
Bed Rooms
3
Bath Rooms
1
Property Type
Terraced
Description
Property Details: • Type: Terraced • Tenure: N/A • Floor Area: N/A
Key Features: • EXTENDED THREE BEDROOM MID TERRACE • THREE RECEPTION ROOMS • MODERN FITTED KITCHEN / BREAKFAST ROOM • OFFERED WITH NO FORWARD CHAIN • HALF A MILE DISTANCE FROM BARNEHURST STATION • GAS CENTRAL HEATING • SHORT WALK FROM BURSTED WOOD OPEN SPACE • LOCAL SHOPS AND BUS LINKS CLOSE BY
Location: • Nearest Station: N/A • Distance to Station: N/A
Agent Information: • Address: 134 - 136 Plumstead Common Road, London, SE18 2UL
Full Description: Beaumont Gibbs are offering for sale this extended three bedroom mid terrace house for sale. The property is situated in a very nice road and is convenient for all local amenities and has the fantastic Bursted Wood open space just at the end of the road. The property does require some cosmetic work inside, but it's nothing a paintbrush and new carpet here and there won't fix. The house has a stylish and modern fitted kitchen / breakfast room with integrated appliances, stylish upstairs bathroom suite and a single storey rear extension, so this house has a lot of plus points.If you do have primary school aged children, you have Bursted Wood Primary School at the bottom of the road, which is an Ofsted 'Good' school. If you have older children you have Bexleyheath Academy Secondary School, which again is an Ofsted 'Good' school.The property is situated approximately half a mile distance from Barnehurst mainline railway station and you are approximately quarter of a mile from Long Lane, which has a large selection of shops, including a Co-op.If you like to shop, you are about 1.3 miles away from the Broadway Shopping Centre, where you can shop to your hearts content and enjoy a selection of restaurants and public houses to enjoy a meal and have a drink.Please get in touch if you would like to arrange a viewing.Room Measurements:Lounge: 12'9 x 11'6 (3.89m x 3.51m)Dining Room: 10'9 x 10'4 (3.28m x 3.15m)Kitchen: 17'4 x 7'4 (5.28m x 2.24m)Conservatory: 9'7 x 8'4 (2.92m x 2.54m)Bedroom One: 12'3 x 12' (3.73m x 3.66m)Bedroom Two: 12' x 10'4 (3.66m x 3.15m)Bedroom Three: 7'2 x 6'10 (2.18m x 2.08m)Bathroom: 6'8 x 5'7 (2.03m x 1.70m)Rear Garden: 48' (14.63m)Council Tax: London Borough of Bexley - Band DGeneral Property Information:Property Construction: BrickFloor Level: Ground and first floor levels.Sewerage: Mains drainage.Heating Type: Gas Central Heating. Hot water: Via a combination boilerParking Information: Free limited street parking.Flood Risk: Low Risk.Utilities:Gas supply - Octopus EnergyElectricity supply - Octopus EnergyWater supply - Thames WaterMobile Phone coverage - For estimated coverage try here, Broadband - Current supplier is BT. For estimated coverage try here,
Location
Address
Swanbridge Road, Bexleyheath, Kent, DA7 5BP
City
Kent
Features And Finishes
EXTENDED THREE BEDROOM MID TERRACE, THREE RECEPTION ROOMS, MODERN FITTED KITCHEN / BREAKFAST ROOM, OFFERED WITH NO FORWARD CHAIN, HALF A MILE DISTANCE FROM BARNEHURST STATION, GAS CENTRAL HEATING, SHORT WALK FROM BURSTED WOOD OPEN SPACE, LOCAL SHOPS AND BUS LINKS CLOSE BY
Legal Notice
Our comprehensive database is populated by our meticulous research and analysis of public data. MirrorRealEstate strives for accuracy and we make every effort to verify the information. However, MirrorRealEstate is not liable for the use or misuse of the site's information. The information displayed on MirrorRealEstate.com is for reference only.
Real Estate Broker
Beaumont Gibbs, Plumstead
Brokerage
Beaumont Gibbs, Plumstead
Profile Brokerage WebsiteTop Tags
Likes
0
Views
13
Related Homes






Miramont de Guyenne, Lot et Garonne, Nouvelle-Aquitaine, France
For Sale: EUR286,200


