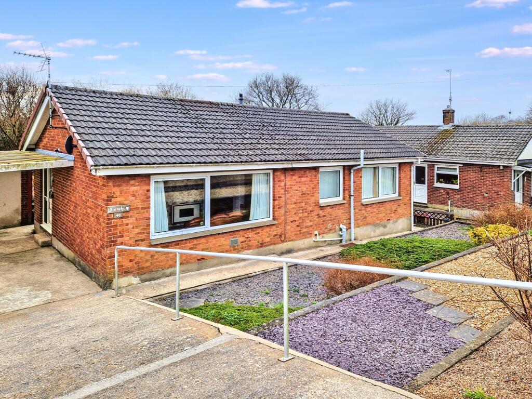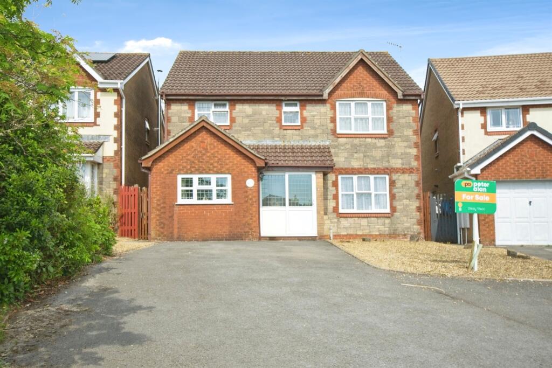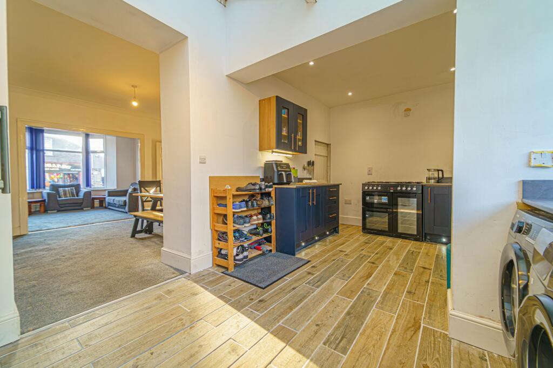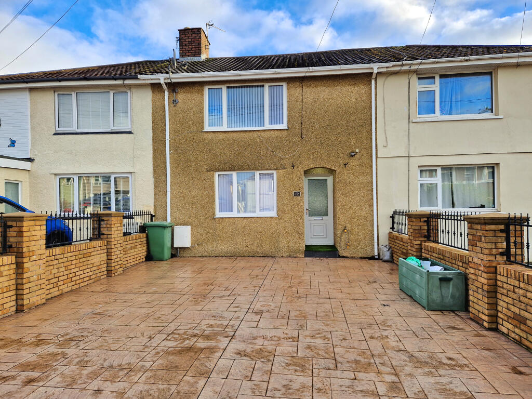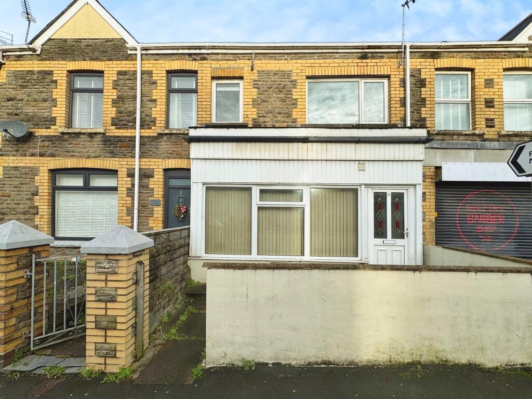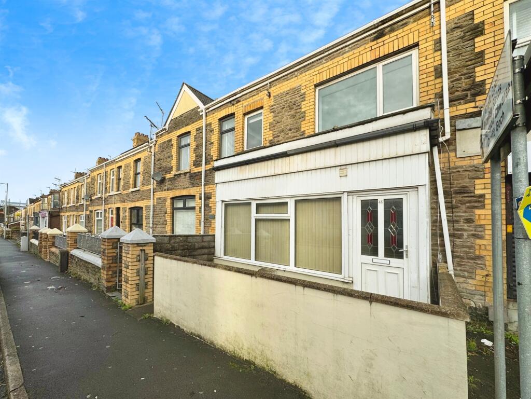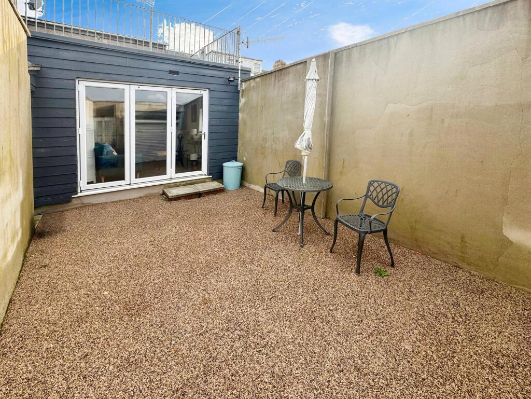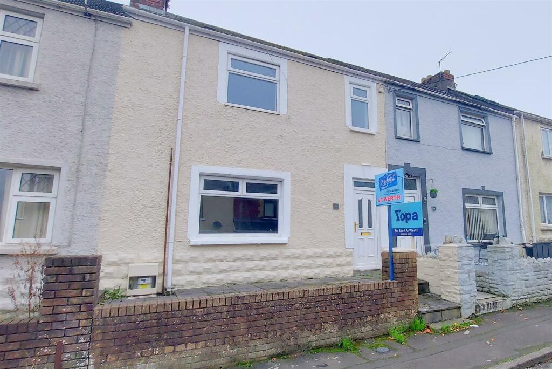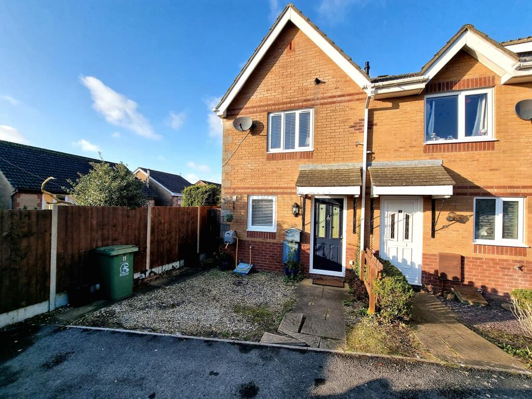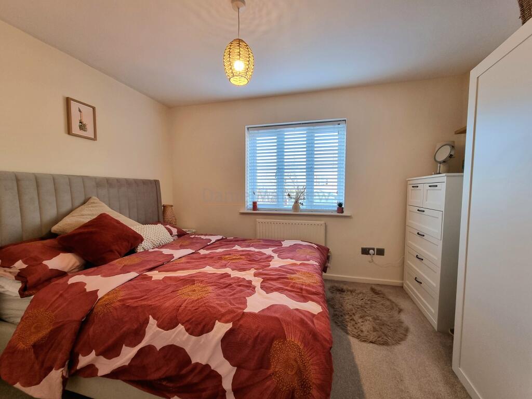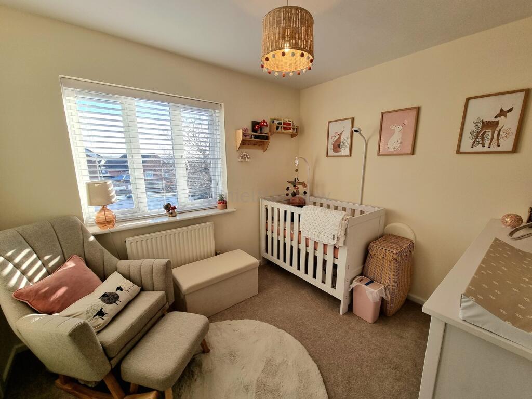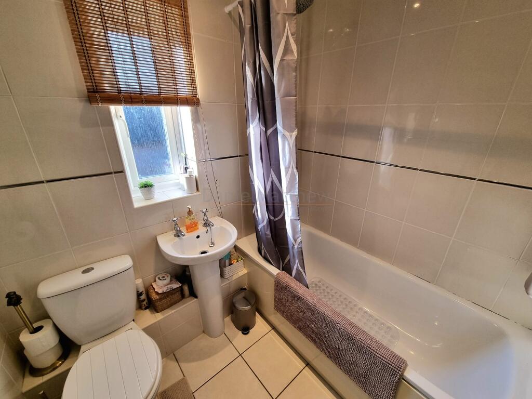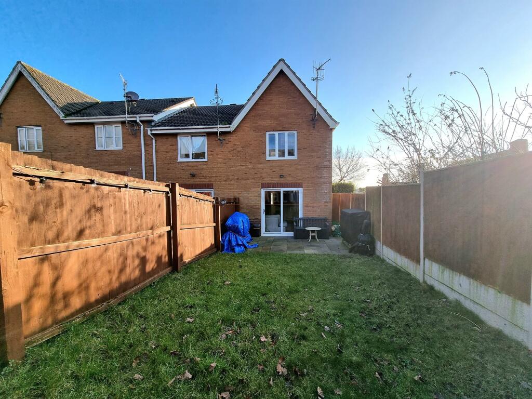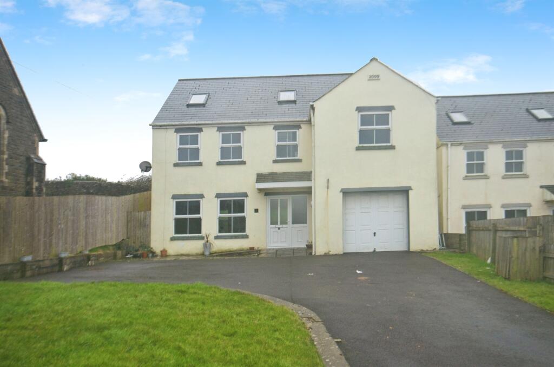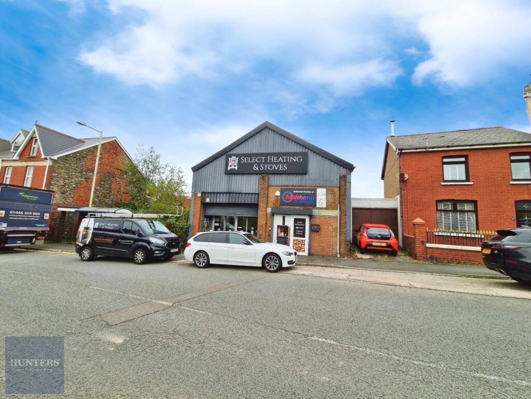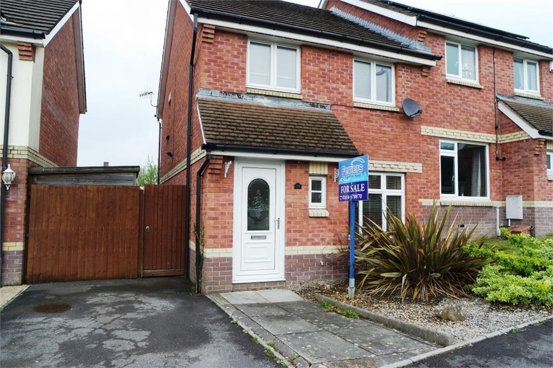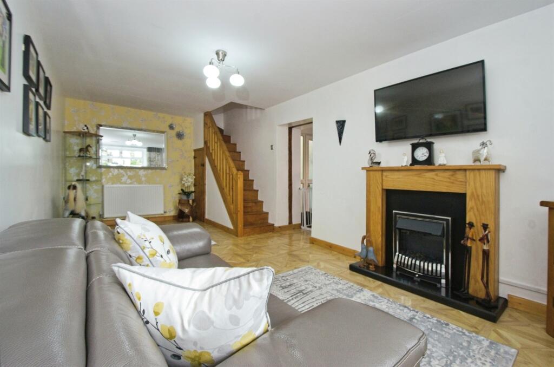Swn Yr Aderyn, Kenfig Hill, Bridgend
For Sale : GBP 175000
Details
Bed Rooms
2
Bath Rooms
1
Property Type
End of Terrace
Description
Property Details: • Type: End of Terrace • Tenure: N/A • Floor Area: N/A
Key Features: • Two Double Bedroom End Terraced • Spacious Lounge, Patio Doors To Garden • Fitted Kitchen To Front • Bathroom With Shower • Enclosed Good Size Rear Garden • Allocated Parking • Excellent Condition & Well Presented • Ideal For First Time Buyers and Investors • Short Distance to M4 Junction 37 • Walking Distance To Amenities, Schools &Train Station
Location: • Nearest Station: N/A • Distance to Station: N/A
Agent Information: • Address: 10 the Triangle, Brackla, Bridgend, CF31 2LL
Full Description: ***WELL PRESENTED TWO BEDROOM END TERRACE*** Daniel Matthew are pleased to offer for sale this well presented two bedroom end terrace property situated on a popular modern housing development in Kenfig hill. Easy access to the M4 at Porthcawl junction 37. Pyle train station is a short distance away. Local amenities to include schools, doctors surgery, Asda supermarket and swimming pool are all within walking distance. The property comprises of an entrance hallway, kitchen and lounge to the ground floor. To the first floor there are two double bedrooms and bathroom. Further benefit off road parking and spacious low maintenance rear garden. Ideal for investment or first time buyers. To arrange a viewing call our team .HallwayEnter via composite door to hallway, comprising plain ceiling, coving, plain walls, tiled flooring, radiator, stairs to first floor, doors leading to ground floor rooms.Kitchen2.87m x 2.18m (9' 5" x 7' 2")UPVC double glazed window to front aspect with blinds. Matching wall and base units with integrated gas hob and electric oven with extractor hood over, stainless steel sink/drainer, plumbing for washing machine and integrated fridge/freezer. Plain skimmed ceiling and walls with tiling to splash back areas, Ceramic tiled flooring.Lounge4.37m x 3.56m (14' 4" x 11' 8")A spacious nicely presented room with UPVC double glazed patio doors leading to rear garden, skimmed plain ceiling with coving, plain walls, laminated flooring, radiator.LandingPlain ceiling, access to loft, plain walls, fitted carpet, doors leading to first floor.Bedroom One3.56m x 2.57m (11' 8" x 8' 5")UPVC double glazed window to rear aspect with blinds and radiator under. Plain skimmed ceiling and walls, Fitted carpet.Bedroom Two2.87m x 2.49m (9' 5" x 8' 2")UPVC double glazed window with blinds to front aspect and radiator under. Built in wardrobes, plain skimmed ceiling and walls. Fitted carpet.BathroomUPVC obscured double glazed window. Plain skimmed ceiling and fully tiled wall and floor. Panelled bath with over head shower and shower curtain, pedestal wash hand basin, low level WC. Heated towel rail.GardenFront- Parking for two vehicles, decorative gravel, side access.
Rear - Low maintenance garden, laid to patio and turf. Fully enclosed fenced boundaries with access to the front.BrochuresBrochure
Location
Address
Swn Yr Aderyn, Kenfig Hill, Bridgend
City
Kenfig Hill
Features And Finishes
Two Double Bedroom End Terraced, Spacious Lounge, Patio Doors To Garden, Fitted Kitchen To Front, Bathroom With Shower, Enclosed Good Size Rear Garden, Allocated Parking, Excellent Condition & Well Presented, Ideal For First Time Buyers and Investors, Short Distance to M4 Junction 37, Walking Distance To Amenities, Schools &Train Station
Legal Notice
Our comprehensive database is populated by our meticulous research and analysis of public data. MirrorRealEstate strives for accuracy and we make every effort to verify the information. However, MirrorRealEstate is not liable for the use or misuse of the site's information. The information displayed on MirrorRealEstate.com is for reference only.
Real Estate Broker
Daniel Matthew Estate Agents, Bridgend
Brokerage
Daniel Matthew Estate Agents, Bridgend
Profile Brokerage WebsiteTop Tags
Likes
0
Views
31
Related Homes
