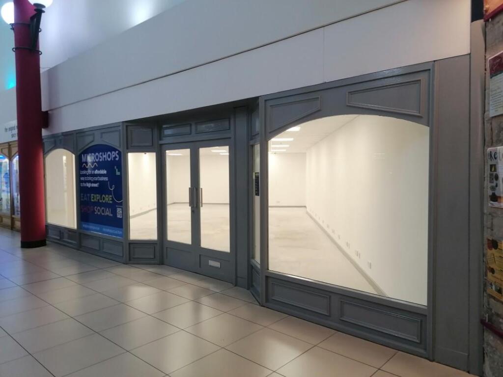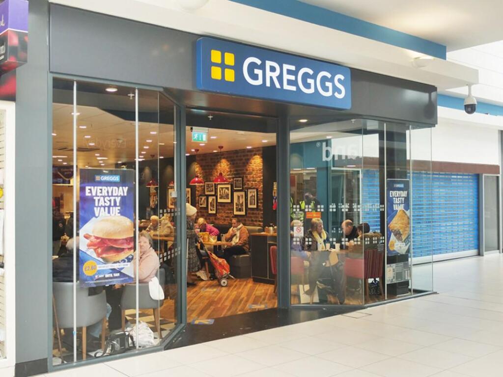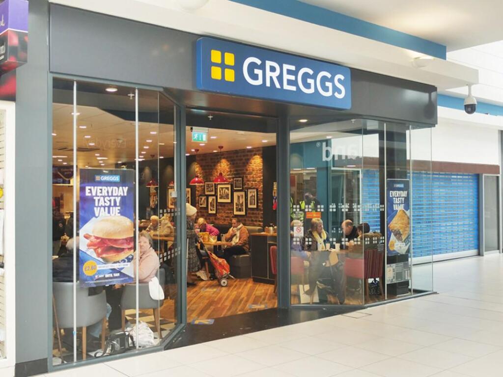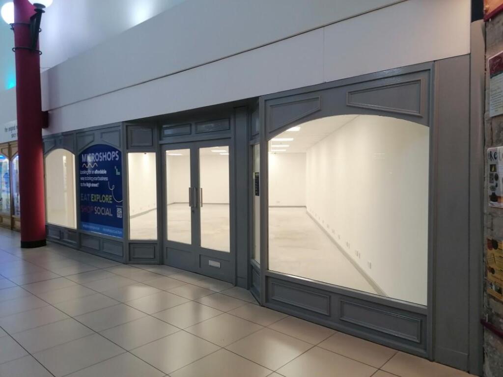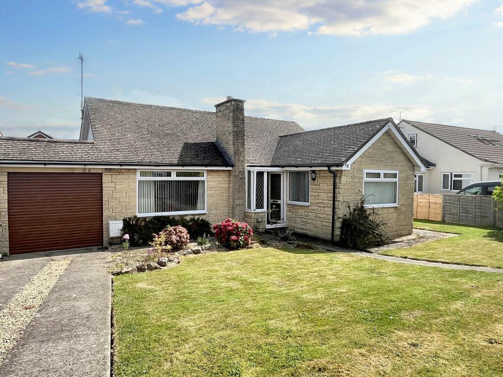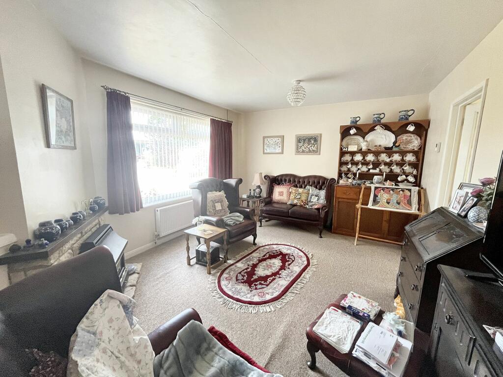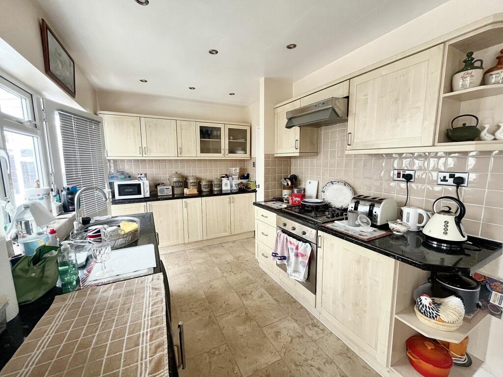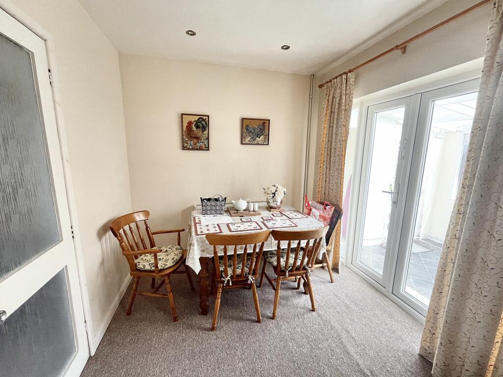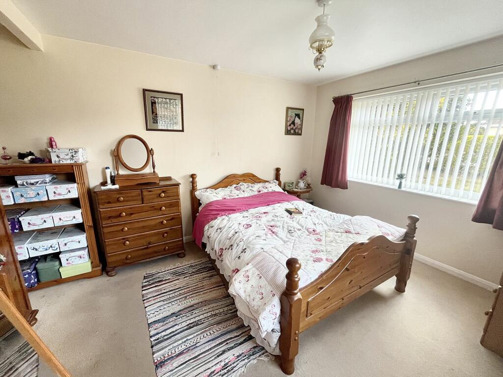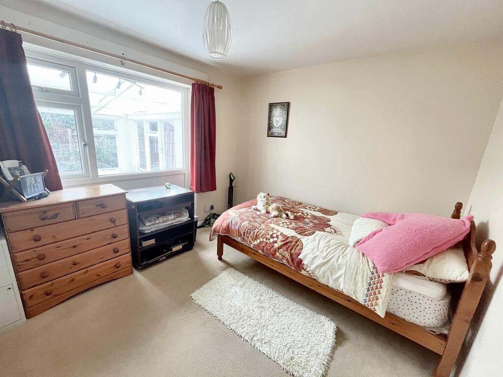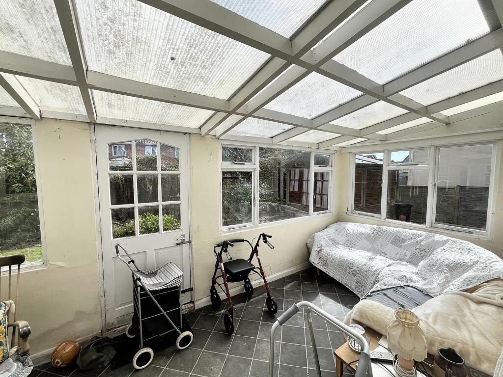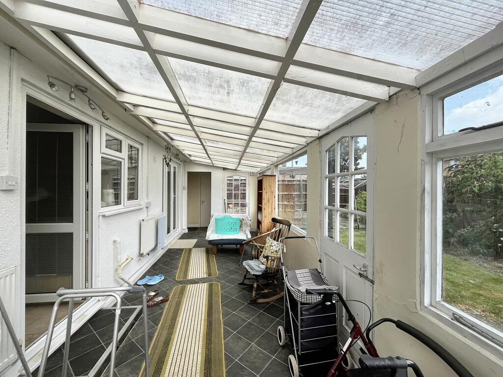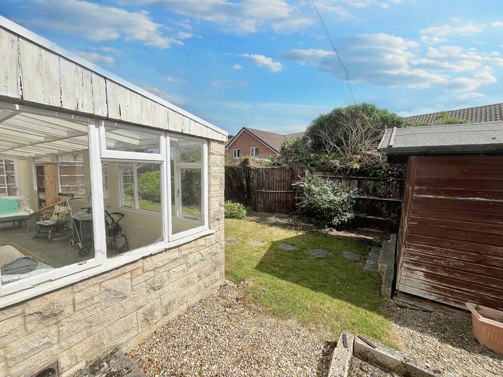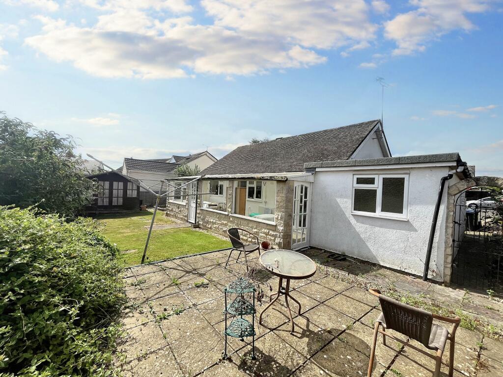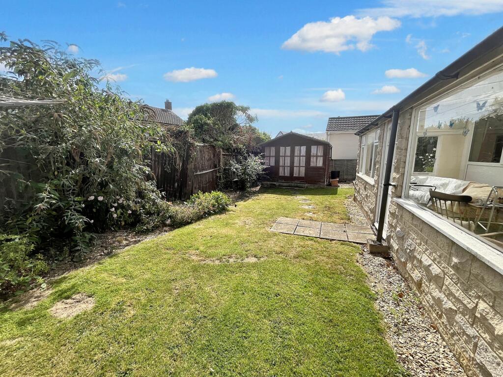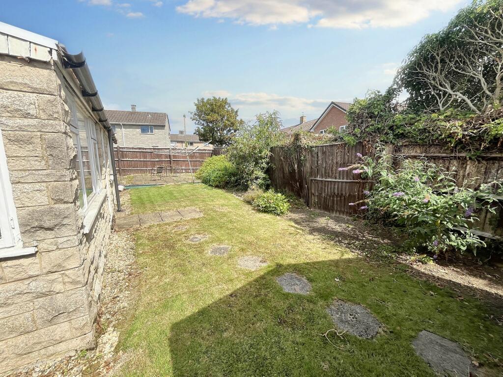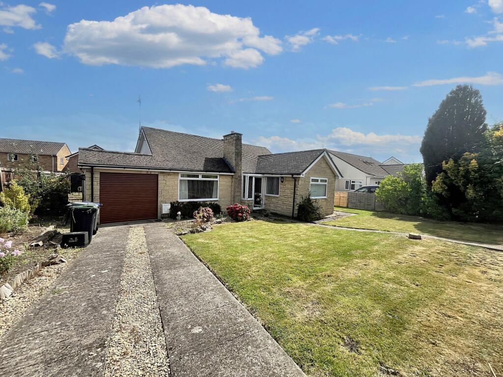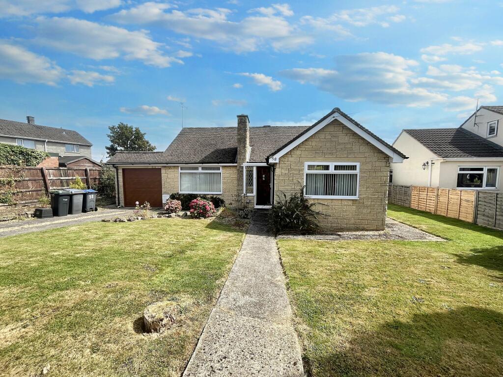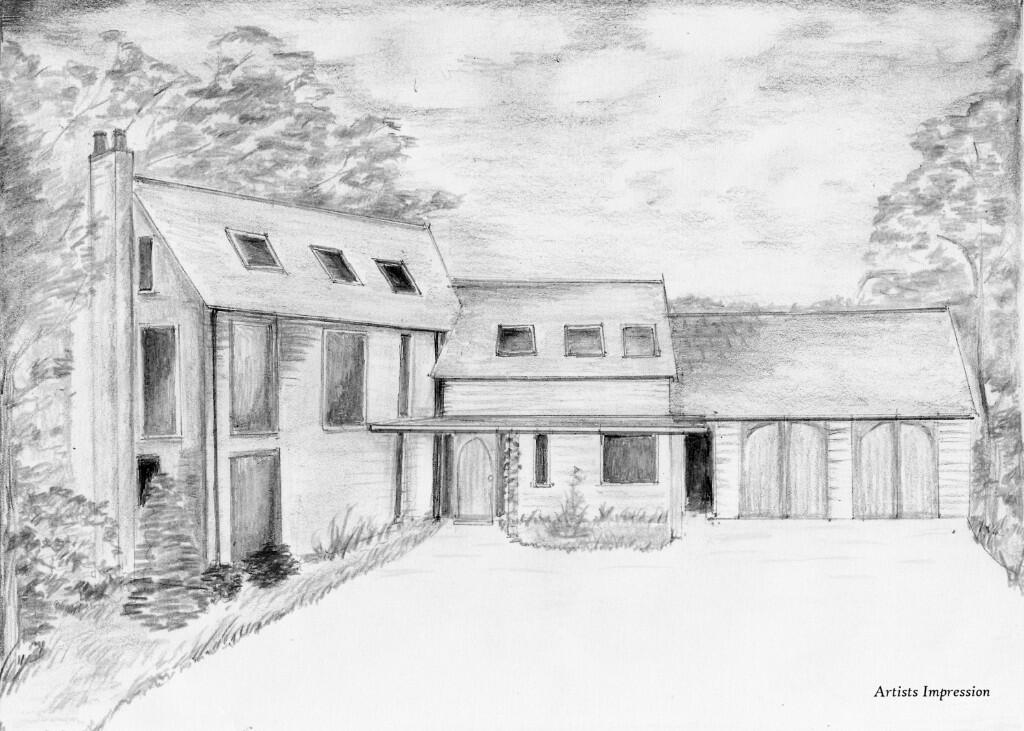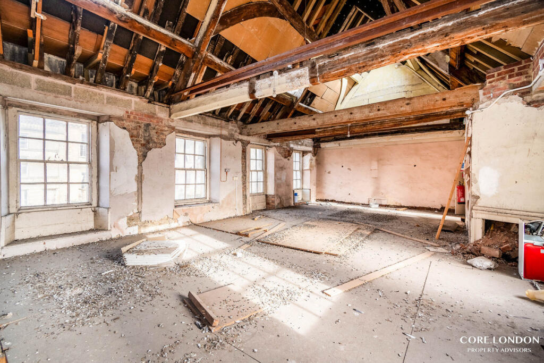Sycamore Grove, Trowbridge, BA14
For Sale : GBP 300000
Details
Bed Rooms
2
Bath Rooms
2
Property Type
Detached
Description
Property Details: • Type: Detached • Tenure: N/A • Floor Area: N/A
Key Features: • 2 Bedroom Bungalow • Popular Location Close to a Shop • Book to view at Gflo.co.uk/listings • Lovely Spacious Plot
Location: • Nearest Station: N/A • Distance to Station: N/A
Agent Information: • Address: Trowbridge, BA14 8US
Full Description: Nestled in a popular location close to a local shop, this delightful 2-bedroom detached bungalow awaits its new owners. Boasting a lovely spacious plot, the property offers a serene retreat from the bustle of every-day life. Upon entering the bungalow, you are greeted by a wonderfully light living room, two cosy bedrooms, a well-equipped kitchen, and a modern bathroom. To book a viewing and explore this charming abode further, visit Gflo.co.uk/listings and secure your spot today.Step outside into the enchanting outdoor space, where the bungalow sits at the heart of the plot, embraced by meticulously maintained gardens. A privet hedge lines the property's front, leading to a pathway that guides you to the entrance and driveway parking area, complete with a garage. The secluded rear garden beckons with a lush lawn, a picturesque patio for al fresco dining, flourishing plant borders, and a spacious summerhouse that offers endless possibilities - whether it's for unwinding in the tranquillity of nature or transforming the space into a home office or hobby room. Additionally, the garage features a handy utility area, a Vaillant gas boiler, and an electrically operated remote-controlled front door for added convenience. This could be the idyllic sanctuary you've been searching for - don't miss the chance to make it yours. The driveway offers space for 2 cars, and the local area has amenities such as a hairdresser and shops. Book to view at gflo.co.uk/listingsEPC Rating: DPorchEntry to the property is via a double-glazed door, with windows to the front and side, tiled floors, and a wooden door leading to the entrance hall.Entrance HallThe expansive and inviting entrance hall features built-in storage cupboards, loft access, built-in shelving, a radiator, and doors leading to both bedrooms and the wet room. A step descends into the living room.Living Room5.4m x 3.6mThe room features a double-glazed window facing the front, a stone fireplace with a living flame gas fire, thermostat heating controls, a television point, and a telephone point. It also has an obscure glazed door leading to the dining room and another door to the kitchen.Kitchen Dining Room5.8m x 2.4mThe kitchen/dining area features a double glazed window overlooking the rear, a selection of matching base and wall units with rolled-edge worktops, and an inset stainless steel sink with a chrome mixer tap. It includes a built-in electric oven, an integrated four-ring stainless steel gas hob with an overhead extractor fan and light, as well as plumbing for a dishwasher. The room is completed with inset ceiling spotlights, a radiator, a double glazed door, and French doors that open into the conservatory.Conservatory8.6m x 2.45mThe spacious and adaptable room stretches across the property's width, featuring windows on both the rear and side. It includes two radiators, leads to the rear hallway, and has doors opening to wc with low level wc and wash hand basin, and the side and rear garden.Bedroom 14.3m x 3.1mThe bedroom at the front of the property features a radiator and double-glazed windows on both the front and side.Bedroom 23.2m x 2.9mBedroom two features a radiator and a double-glazed window facing the rear.Wetroom / BathroomThe bathroom has been transformed into a functional wet room featuring a walk-in shower, wall-mounted shower controls, a fixed glazed screen, and a retractable seat. A double-glazed window is situated to the side, accompanied by a pedestal sink with tiled splashbacks, a dual flush toilet, a chrome heated towel rack, anti-slip flooring, and recessed ceiling spotlights.Rear LobbyAccessible through the conservatory are doors leading to the cloakroom, toilet, and garage.WCThe room features an obscure double-glazed window at the rear, a close-coupled WC, a wash hand basin with tiled splashbacks, and a chrome heated towel rail.GardenThe bungalow is delightfully situated in the center of the plot, surrounded by gardens. A neatly maintained privet hedge fronts the property, with a gate opening to a pathway that bisects the lawn leading to the front door, as well as driveway parking that extends to the garage. The secluded rear garden features an additional lawn, a paved patio for seating, ornamental plant borders, and a spacious summerhouse, perfect for relishing the garden's tranquility, pursuing hobbies, or working remotely.Parking - GarageAccessible through a door from the rear lobby, the garage features a convenient utility area at the back, equipped with plumbing and electrics for a washing machine and space for a tumble dryer. It also boasts an electrically operated remote-controlled front door, a newly installed wall-mounted Vaillant gas boiler, and a side window.Parking - Driveway
Location
Address
Sycamore Grove, Trowbridge, BA14
City
Trowbridge
Features And Finishes
2 Bedroom Bungalow, Popular Location Close to a Shop, Book to view at Gflo.co.uk/listings, Lovely Spacious Plot
Legal Notice
Our comprehensive database is populated by our meticulous research and analysis of public data. MirrorRealEstate strives for accuracy and we make every effort to verify the information. However, MirrorRealEstate is not liable for the use or misuse of the site's information. The information displayed on MirrorRealEstate.com is for reference only.
Real Estate Broker
Grayson Florence Property, Trowbridge
Brokerage
Grayson Florence Property, Trowbridge
Profile Brokerage WebsiteTop Tags
Likes
0
Views
46
Related Homes
