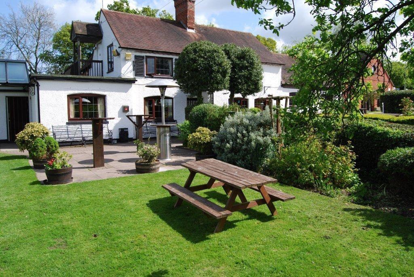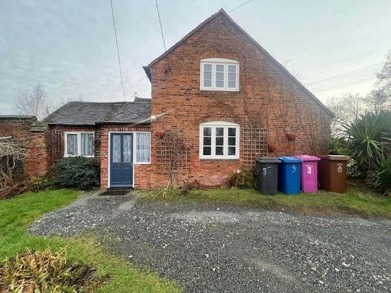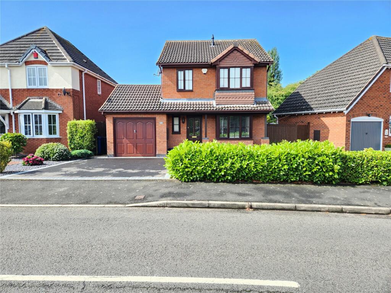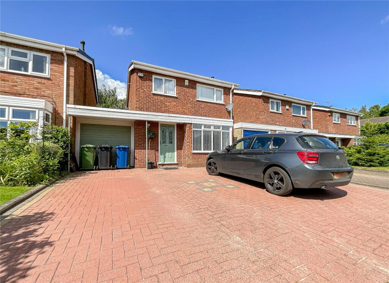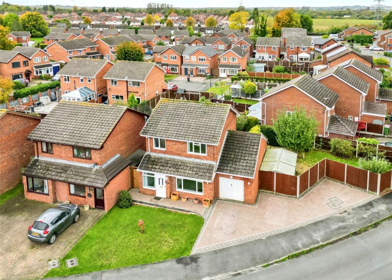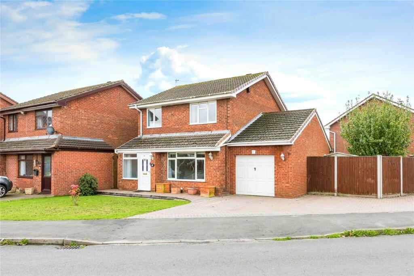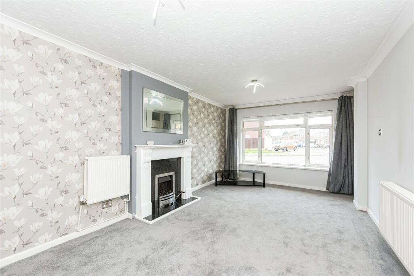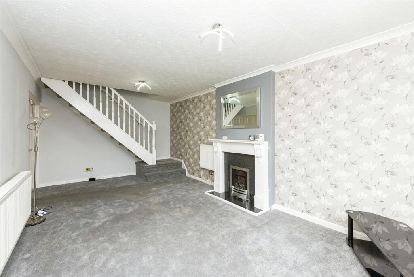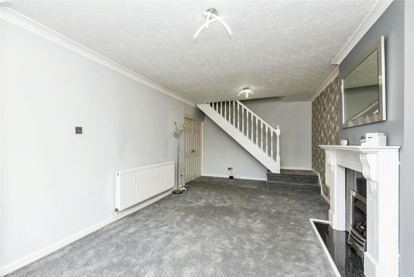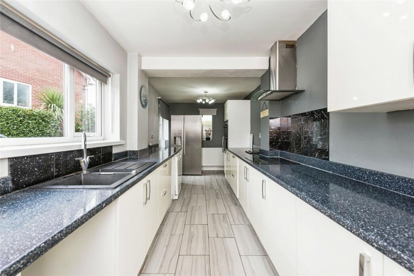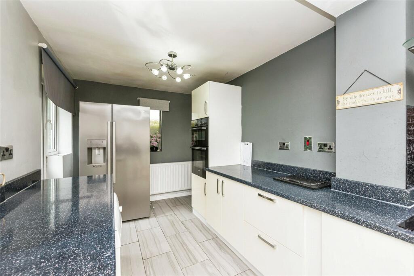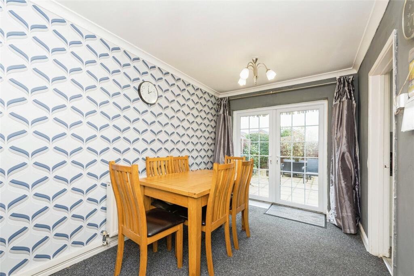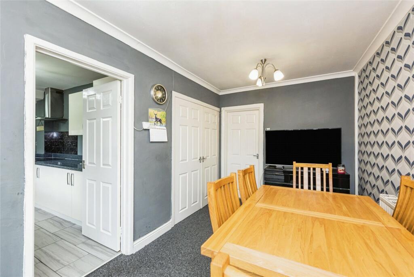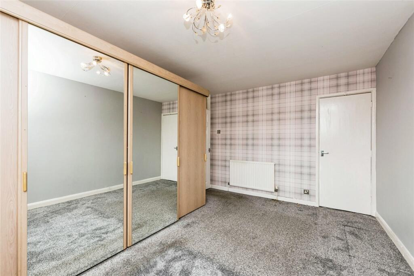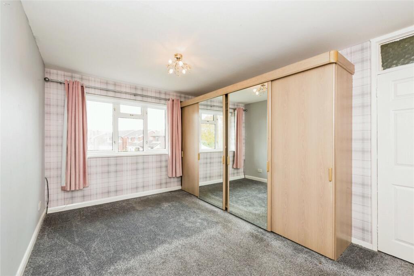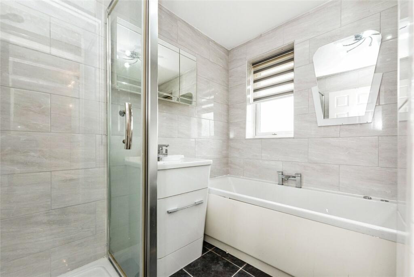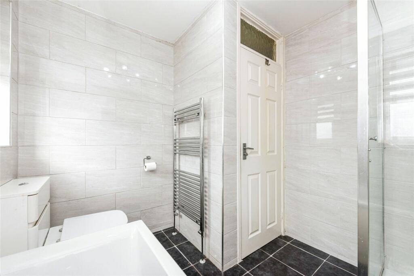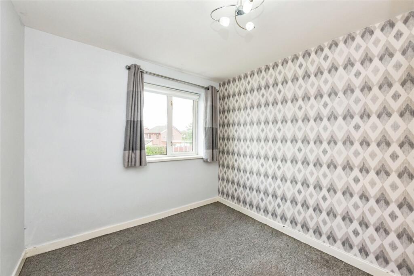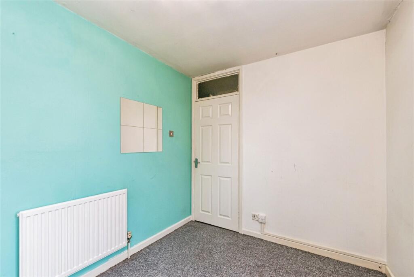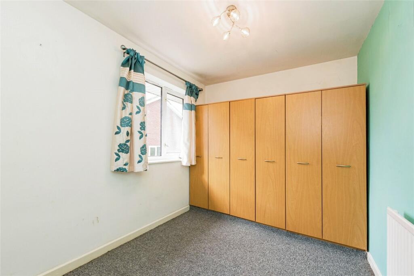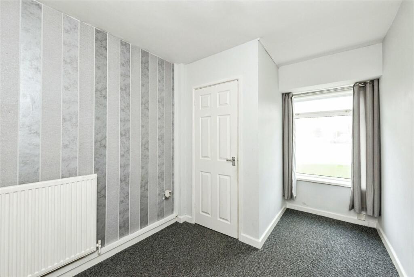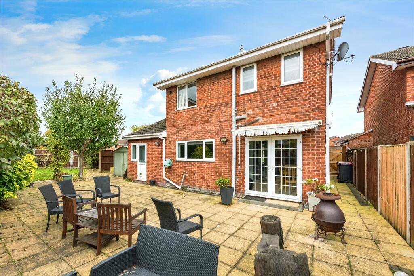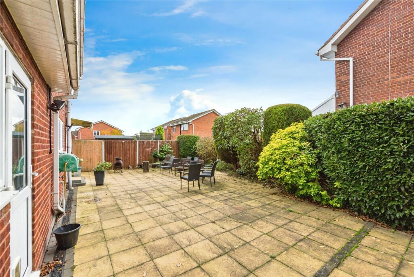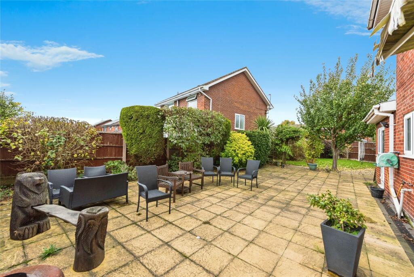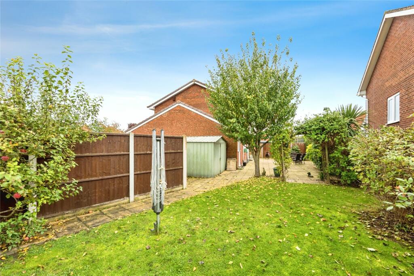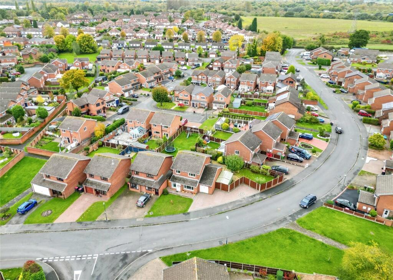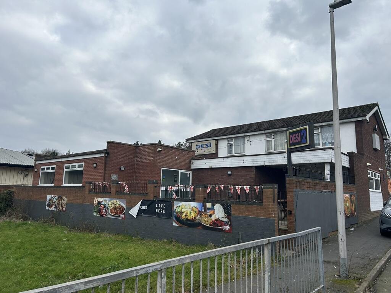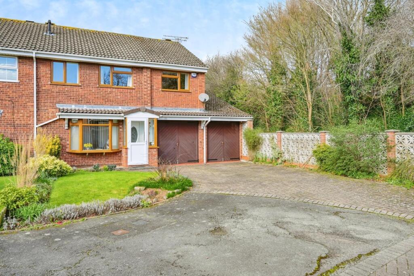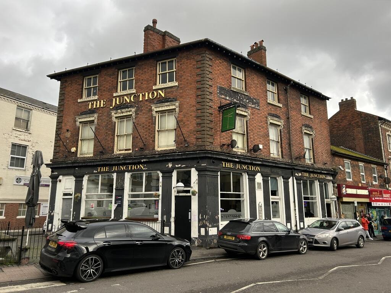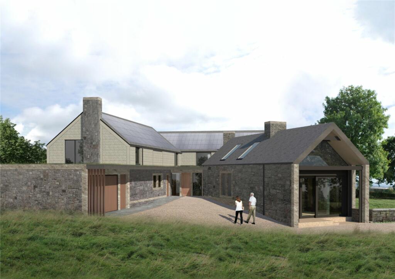Sycamore Road, TAMWORTH, Staffordshire, B78
For Sale : GBP 375000
Details
Bed Rooms
3
Bath Rooms
1
Property Type
Detached
Description
Property Details: • Type: Detached • Tenure: N/A • Floor Area: N/A
Key Features: • CORNER PLOT • EXTENDED PROPERTY • THREE/FOUR BEDROOMS • TWO/THREE RECEPTIONS • WC • VERY SPACIOUS REAR GARDEN • MULTI CAR DRIVEWAY WITH POTENTIAL TO MAKE EVEN BIGGER IF NEEDED • SOUGHT AFTER LOCATION
Location: • Nearest Station: N/A • Distance to Station: N/A
Agent Information: • Address: 83 - 84 Bolebridge Street, Tamworth, Staffordshire, B79 7PD
Full Description: Bairstow eves are pleased to bring to the market this corner plot three bed extended detached family home located in the sought estate of Sycamore road benefitting from the Kingsbury water park which is short drive away and leisure walks with family and friends even better for people with pets. *CORNER PLOT*ENTRANCE HALL*EXTENDED*THREE DOUBLE BEDROOMS*DETACHED*THREE RECEPTION ROOMS*MODERN KITCHEN*MULTI CAR DRIVEWAY*GARAGE*EXTENDED GARDEN LOVELY GARDEN*SOUGHT AFTER ESTATE*THIRD RECEPTION ROOM HAS BEEN USED AS THE FOURTH BEDROOM*WC IN THIRD RECEPTION ROOM*Schooling: There are plenty of options for Primary School and High School these are the most notable.For Primary School we have Dosthill Primary Academy and Kingsbury Primary SchoolFor High School we have Kingsbury School and Wilnecote High School.The property offers, entrance hall, spacious living room, study, WC, dining room, extended modern kitchen and storage cupboard.The study has previously been used as a fourth bedroom with the WC being in the same room.To the first floor we have a spacious landing leading off to three double bedrooms and a family bathroomTo the fore we have a side garage and blocked paved multi car driveway with the remainder covered by laid to lawn grass.To the rear we have an extended rear garden with one side of the garden having a large patio area fantastic for garden furniture and the other side being laid to lawn grass.The property further benefits from double glazing and gas central heating.Council Tax DFreeholdEPC TBCEntrance HallStudy/Bedroom Four3.55m x 2.43mWCLiving Room6.4m x 3.3mDining Room4.5m x 2.43mKitchen6.5m x 2.3mLandingBedroom One4.3m x 3mBedroom Two3.3m x 2.3mBedroom Three3.1m x 2.67mBathroomGarage5.3m x 3.1m
Location
Address
Sycamore Road, TAMWORTH, Staffordshire, B78
City
Staffordshire
Features And Finishes
CORNER PLOT, EXTENDED PROPERTY, THREE/FOUR BEDROOMS, TWO/THREE RECEPTIONS, WC, VERY SPACIOUS REAR GARDEN, MULTI CAR DRIVEWAY WITH POTENTIAL TO MAKE EVEN BIGGER IF NEEDED, SOUGHT AFTER LOCATION
Legal Notice
Our comprehensive database is populated by our meticulous research and analysis of public data. MirrorRealEstate strives for accuracy and we make every effort to verify the information. However, MirrorRealEstate is not liable for the use or misuse of the site's information. The information displayed on MirrorRealEstate.com is for reference only.
Real Estate Broker
Bairstow Eves, Tamworth
Brokerage
Bairstow Eves, Tamworth
Profile Brokerage WebsiteTop Tags
Likes
0
Views
45
Related Homes
