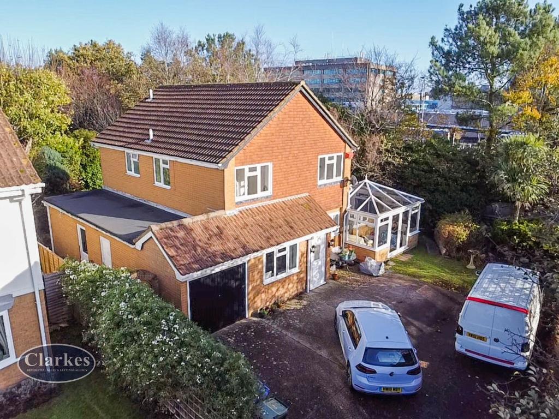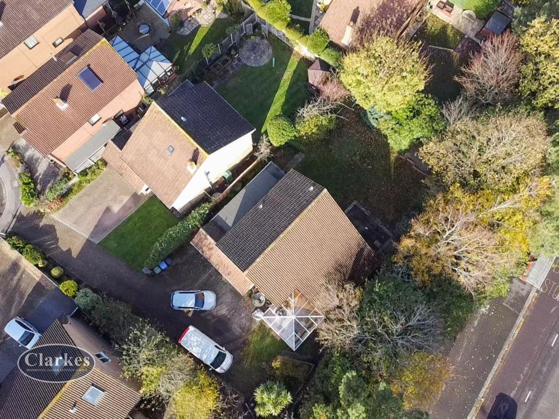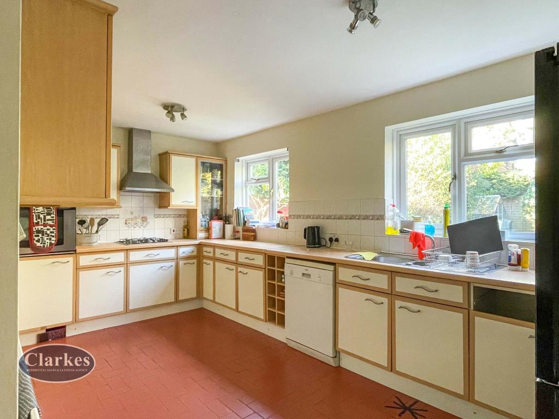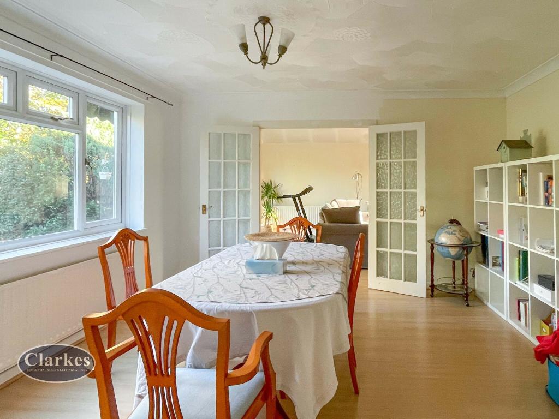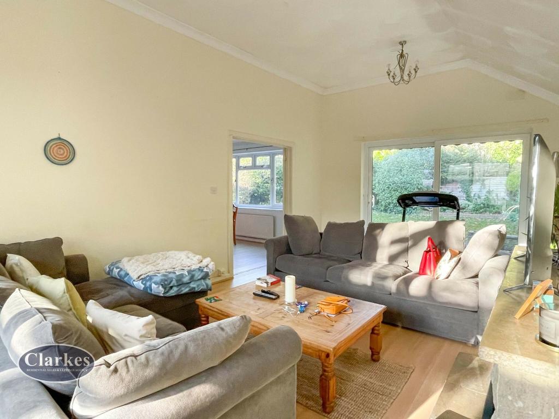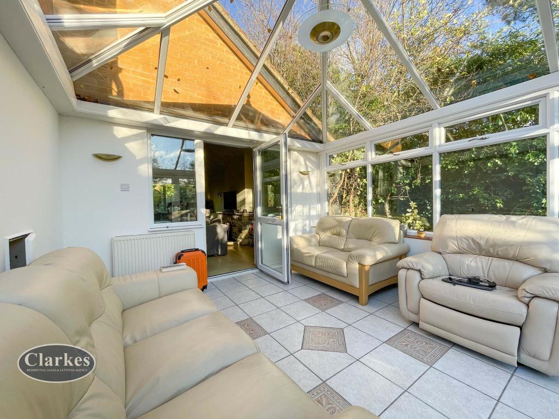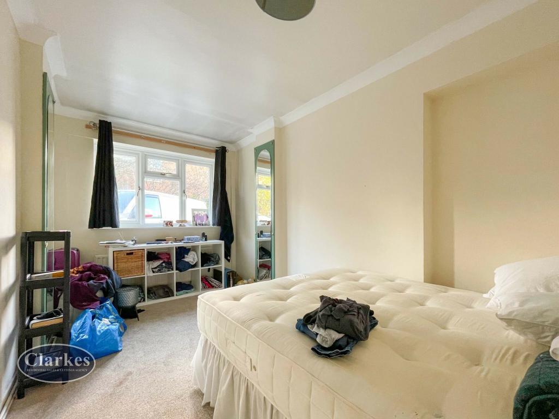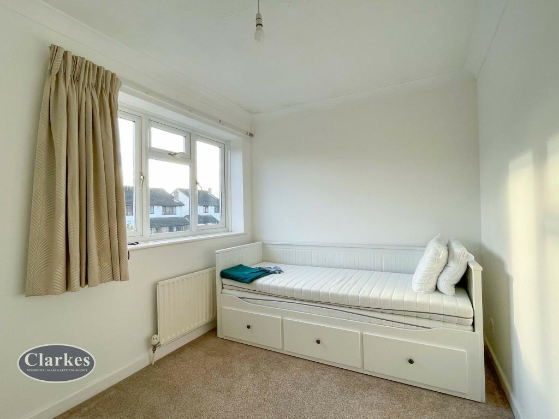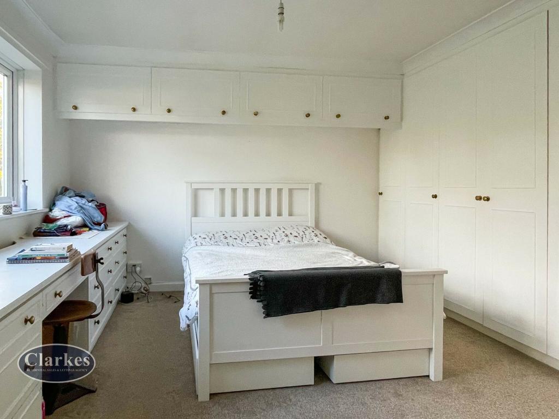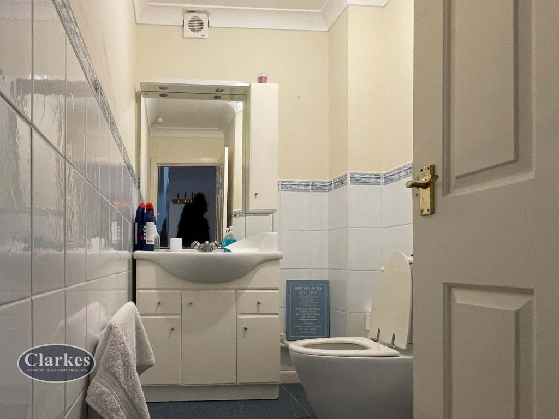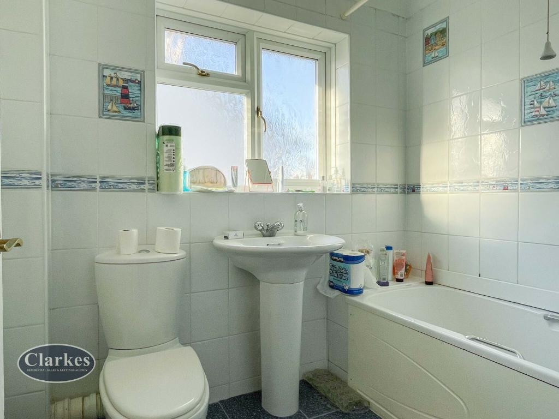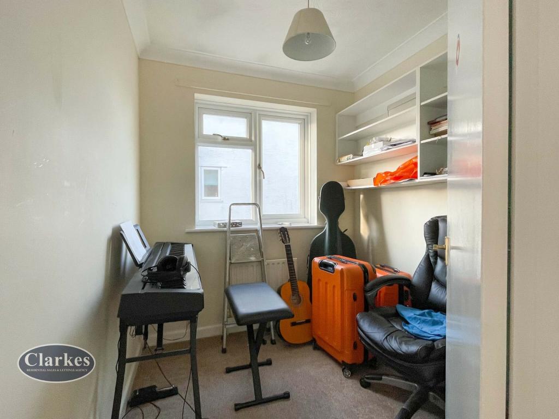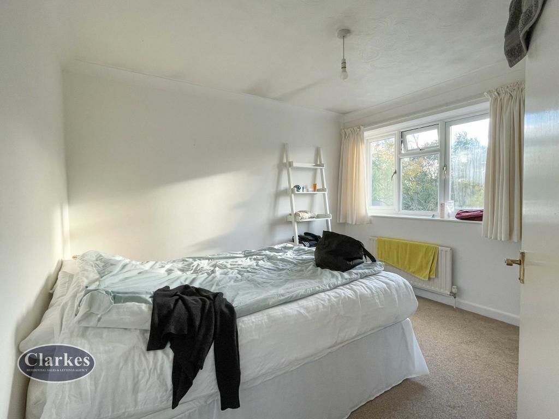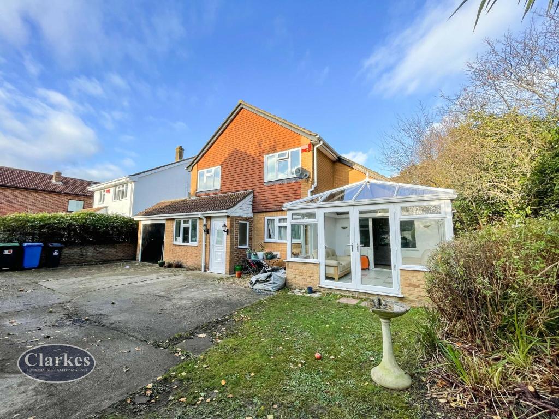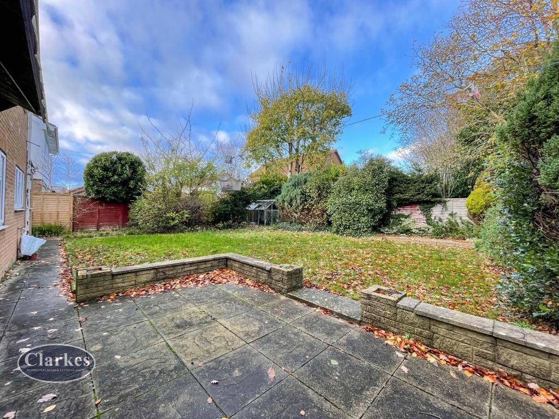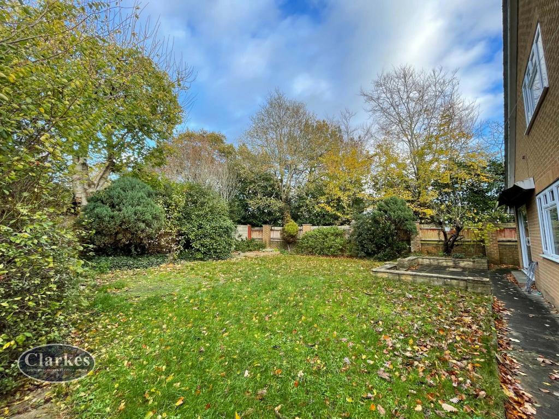Talbot village - spacious 4 bed detached property
Rentable : GBP 2100
Details
Bed Rooms
4
Bath Rooms
2
Property Type
Detached
Description
Property Details: • Type: Detached • Tenure: N/A • Floor Area: N/A
Key Features: • SOUTH FACING CONSERVATORY • SPACIOUS DETACHED FAMILY HOME • WILL ACCEPT STUDENTS • OFF ROAD PARKING FOR MULTIPLE CARS • TWO BATHROOMS • CLOSE TO BOURNEMOUTH UNIVERSITY • DEPOSIT £2,423.07 • HOLDING DEPOSIT £484.61
Location: • Nearest Station: N/A • Distance to Station: N/A
Agent Information: • Address: 696 Wimborne Road, Bournemouth, BH9 2EG
Full Description: Clarkes are proud to offer this wonderful spacious four bedroom detached family home in the residential area of Talbot Woods. The property lies within walking distance of Bournemouth University and offers a conservatory and four bedrooms.ENTRANCE HALLEntering the hall way from a front aspect door and into the porch, which takes you to the entrance hall, with smooth painted ceiling, laminate flooring and pendant lighting, also offering an under stairs storage cupboard. CONSERVATORYA front aspect, South facing conservatory, with dual aspect double glazed windows and roof and a tiled floor. Double glazed French doors lead you into the lounge. LOUNGEAn airy, light room with gable ceiling, benefitting rear aspect, double glazed sliding doors providing access to the garden. Further offering painted walls and textured ceiling with coving, pendant lighting and laminate flooring, TV points and a feature fireplace on the main wall. Double doors provide access to the dining room. DINING ROOMOffering a large rear aspect double glazed window, radiator, painted walls, laminate floor and pendant lighting and doors leading into the kitchen. KITCHENAn ample sized kitchen, offering multiple rear aspect windows, painted walls and ceiling with ceiling lights, base and wall units, laminate worktop with tiled splash back, a built in larder, space for a fridge freezer and dishwasher, integrated oven, gas hob and extractor and stainless steel sink and drainer. UTILITYGaining access to the utility via the kitchen. A spacious utility with space for a washing machine, tumble dryer and storage. A side aspect double glazed door providing acsess to the side of the property. CLOAKROOMThe downstairs cloakroom comprises a white vanity and basin unit with mirror and WC. Offering a tiled floor and half tiled walls. BEDROOM/OFFICEA downstairs room that could be used as an office or fifth single bedroom, offering a front aspect double glazed window, painted ceiling and walls and carpet flooring. BEDROOM ONEA downstairs double room with front aspect double glazed window, painted ceiling and walls and carpet flooring. BEDROOM TWOMoving upstairs, a bright double room with front aspect double glazed window, carpet flooring, painted walls and ceiling with pendant lighting. BEDROOM THREEA double bedroom, offering a front aspect double glazed window, painted ceiling and walls, carpet flooring and a built in double wardrobe.MASTER BEDROOMA light and roomy double bedroom offering a rear aspect double glazed window, carpet flooring and built in wardrobes and drawers to the side and rear of the room. Benefitting from an en-suite bathroom with rear aspect window, walk in shower, vanity basin, WC and heated towel rail with tiled floor and walls. BATHROOMA fully tiled bathroom with a side aspect obscure window. The suite comprises of a white WC, vanity unit with basin, bath with shower and heated towel rail. OFFICEOffering a side aspect window, carpeted floor and painted walls and ceiling with pendant lighting. OUTSIDE FRONTTo the front is the up and over garage and there is ample room for shrubs and lawn and a large driveway for multiple cars, a dropped kerb and a side gate to the rear garden. OUTSIDE REARTo the rear of the property is a good sized, fenced private garden, laid to lawn with shrub borders and patio to the front with plenty of space for outdoor seating. Further benefitting an outdoor tap.
Location
Address
Talbot village - spacious 4 bed detached property
City
N/A
Features And Finishes
SOUTH FACING CONSERVATORY, SPACIOUS DETACHED FAMILY HOME, WILL ACCEPT STUDENTS, OFF ROAD PARKING FOR MULTIPLE CARS, TWO BATHROOMS, CLOSE TO BOURNEMOUTH UNIVERSITY, DEPOSIT £2,423.07, HOLDING DEPOSIT £484.61
Legal Notice
Our comprehensive database is populated by our meticulous research and analysis of public data. MirrorRealEstate strives for accuracy and we make every effort to verify the information. However, MirrorRealEstate is not liable for the use or misuse of the site's information. The information displayed on MirrorRealEstate.com is for reference only.
Real Estate Broker
Clarkes Estate Agents, Bournemouth
Brokerage
Clarkes Estate Agents, Bournemouth
Profile Brokerage WebsiteTop Tags
TWO BATHROOMSLikes
0
Views
35
Related Homes








