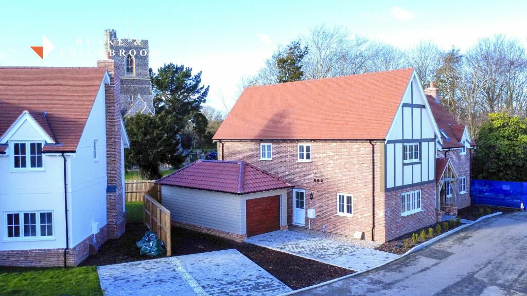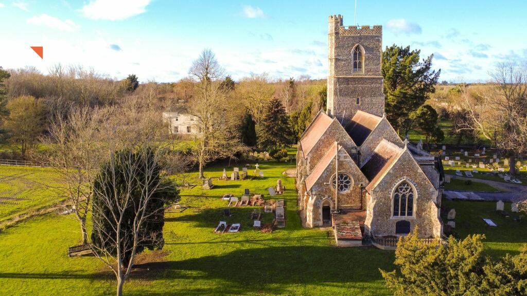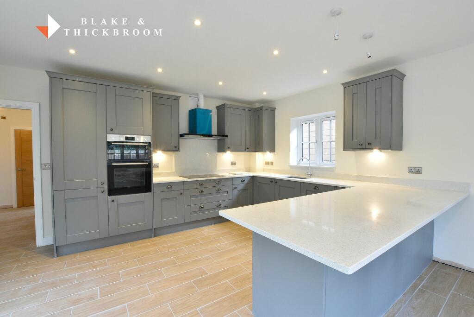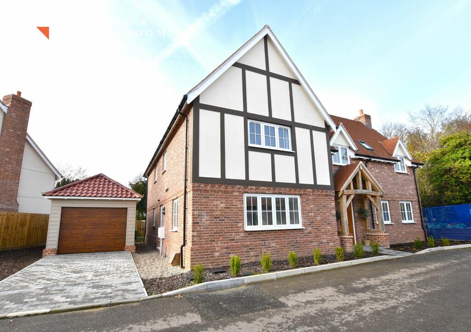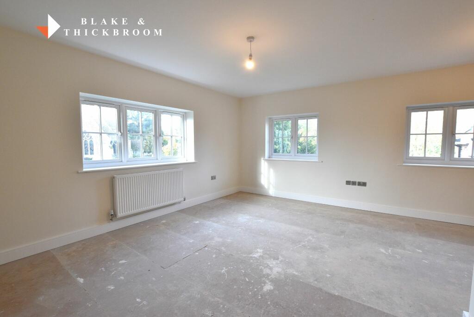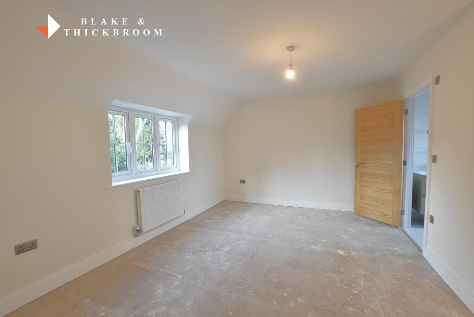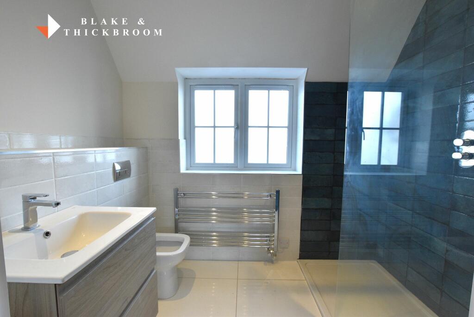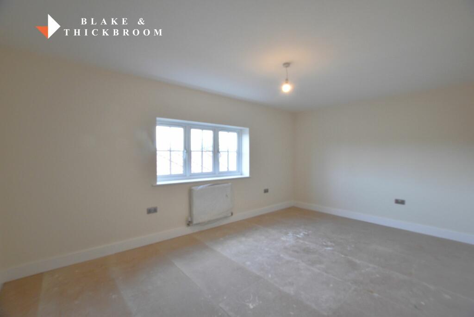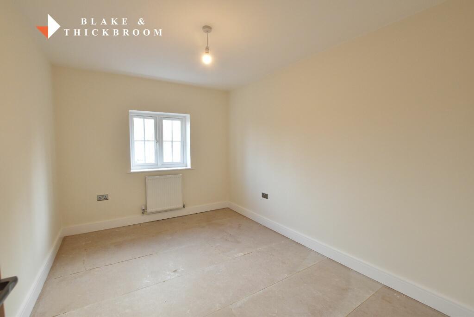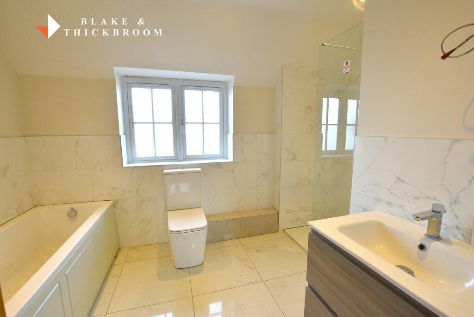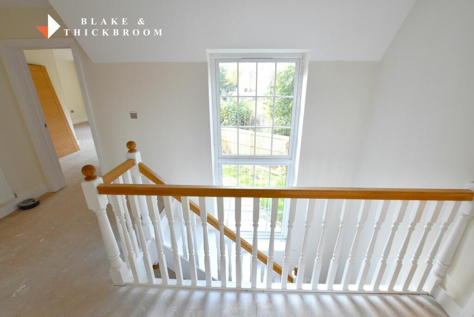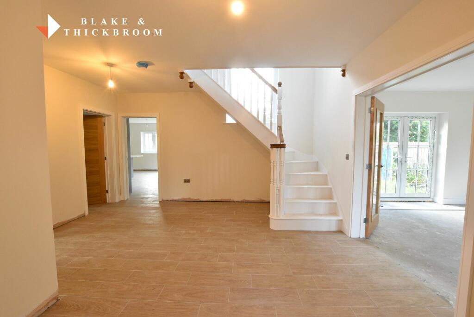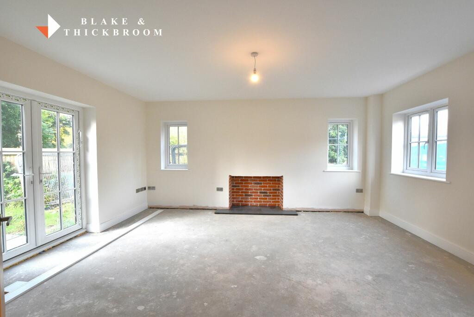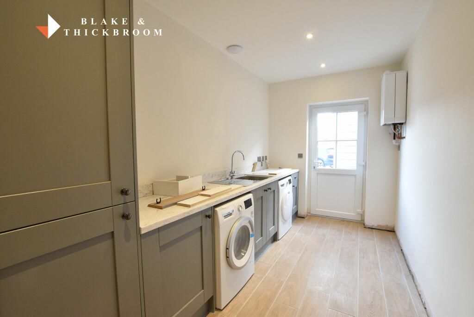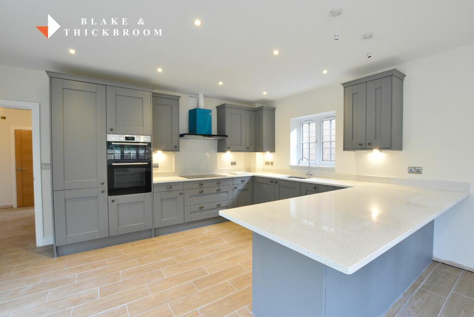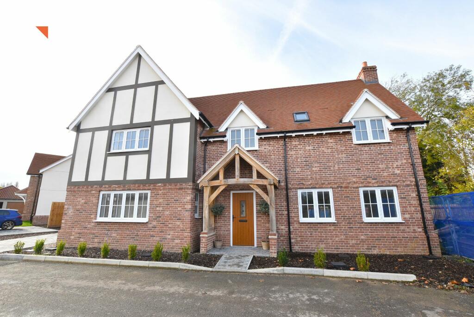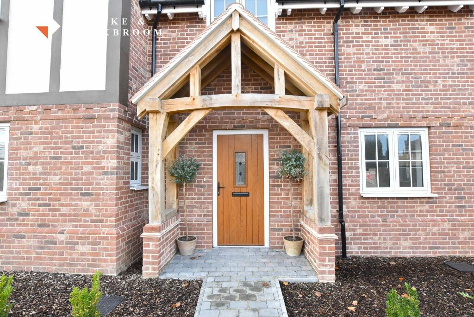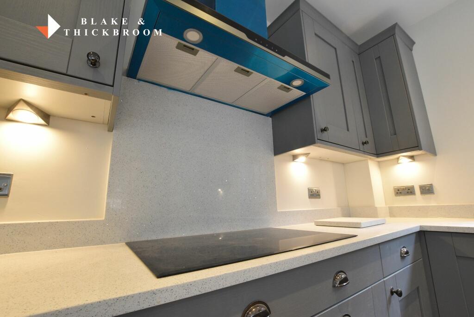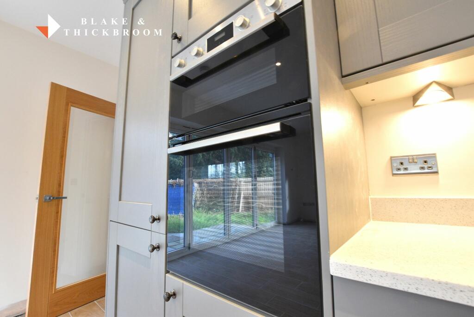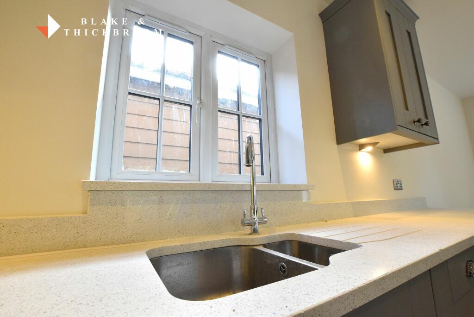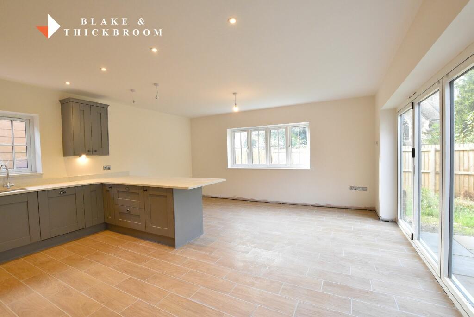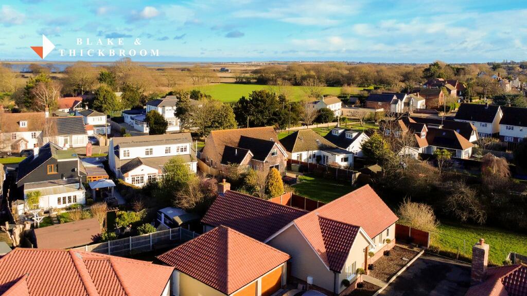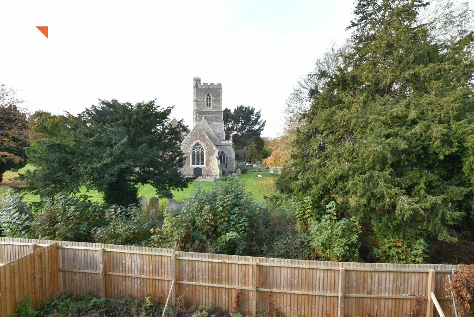Tamarisk Close, Kirby le Soken
For Sale : GBP 750000
Details
Bed Rooms
4
Bath Rooms
3
Property Type
Detached
Description
Property Details: • Type: Detached • Tenure: N/A • Floor Area: N/A
Key Features: • Four Bedrooms • Two Ensuites • 11'2 Family Bathroom • 17'4 Reception Hallway • 17'3 Lounge • 13'1 Dining Room • 19'6 Luxury Kitchen/Breakfast Room • Driveway & 23' Garage • 10 Year Builders Warranted • Sole Agents
Location: • Nearest Station: N/A • Distance to Station: N/A
Agent Information: • Address: 70 Station Road, Clacton-On-Sea, CO15 1SP
Full Description: "A HOME WITH A VIEW ". Brand new detached family home forming part of a small private development backing onto the local village church, which we understand dates back to the 14th century. The development is situated within the heart of this unspoilt village which offers amenities including the "Red Lion " public house and village stores. There is also excellent main road access to neighbouring villages and town centres including Thorpe le Soken and Frinton on Sea both offering an array of shopping facilities and main line railway. An internal viewing is highly recommended to appreciate the quality of the construction of this home and peaceful location.Agent Notes:Material information for this propertyTenure is Freehold. Council Tax Band F. EPC Rating TBA.Services connected.Electricity - Yes.Gas - Yes.Water - Yes.Sewerage type - Mains.Telephone and Broadband coverage - Yes. Prospective purchasers should be directed to website Checker.ofcom.org.co.uk to confirm the coverage of mobile phone and broadband for this property.Any additional property charges - Yes. The private road to the development is under a management company for maintenance at an annual charge of approximately £400. This includes the maintenance of a pumping station for the storm water. Non standard property features to note - None.FIRST FLOOR: BEDROOM ONE5.97m x 5.08m (19'7 x 16'8)L Shaped in design. Radiator, windows to side and rear with views over church grounds, internal door to en suite shower room.ENSUITE SHOWER ROOM2.39m x 2.18m (7'10 x 7'2)Walk in shower cubicle, floating design wash basin, enclosed low level WC, tiled flooring, part tiled walls, heated towel rail, down lighters. Window to side.BEDROOM TWO5.28m x 4.5m (17'4 x 14'9)(max) Radiator, sky light window, window to rear with views over church grounds. Door to en suite shower room.ENSUITE SHOWER ROOMWalk in shower cubicle, floating hand wash basin, enclosed low level WC, heated towel rail, part tiled walls, tiled flooring, down lighters. Window to front.BEDROOM THREE5.08m x 3.28m (16'8 x 10'9)Radiator, window to front.BEDROOM FOUR3.89m x 2.77m (12'9 x 9'1)Radiator, window to side.BATHROOM3.4m x 2.39m (11'2 x 7'10)White suite comprising panelled bath with mixer taps and shower attachment. Floating hand wash basin, enclosed low level WC, walk in shower cubicle, down lighters, part tiled walls, tiled flooring. Window to front.GALLERIED LANDING4.6m x 2.77m (15'1 x 9'1)Radiator, access to loft, airing cupboard, impressive full height landing window with views over church. Turning stair flight to first floor.RECEPTION HALLWAY5.28m x 4.57m (17'4 x 15'0)Composite entrance door to reception hallway. Under floor heating, tiled flooring, storage cupboard.GROUND FLOOR CLOAKROOMEnclosed low level WC, floating hand wash basin, part tiled walls, tiled flooring, down lighters. Window to side.LOUNGE5.26m x 4.37m (17'3 x 14'4)Ornamental chimney breast with multi fuel burner and hearth to be installed, under floor heating, windows to front and side. French style double glazed doors to rear garden.DINING ROOM3.99m x 3.81m (13'1 x 12'6)Under floor heating, windows to front and side.UTILITY ROOM3.84m x 2.06m (12'7 x 6'9)Fitted with a range of grey coloured laminated fronted units comprising laminated work surfaces with matching upstands. Inset single drainer sink unit with mixer taps, cupboards under. Tall storage cupboard housing gas boiler, tiled flooring, under floor heating. Double glazed door to outside.KITCHEN/BREAKFAST ROOM5.94m x 5.08m (19'6 x 16'8)Luxuriously appointed with a range of grey coloured laminated fronted unit comprising Quartz worktops with matching upstands. Inset one and a half bowl single drainer sink unit with mixer tap. Cupboards under, eye level cupboards with lighting below. Inset five ring electric hob with extractor hood above. Further built in double oven with cupboard storage above and below. Integrated fridge, freezer and dish washer. Central island with breakfast bar, under floor heating, tiled flooring. Window to rear, bi folding doors to rear garden with views over church.OUTSIDELandscaped front garden. Driveway providing off road parking leading to detached garage. 23' x 9'9 Power and light connected, electric up and over door, wiring for electric UV charging point. Side gate access to side and rear garden. Paved patio area. The rear garden to be cleared and turfed enclosed by panel fencing, outside tap, outside lighting. To the right hand side of the property and area to be cleared which could provide additional parking........BrochuresAgent Brochure
Location
Address
Tamarisk Close, Kirby le Soken
City
Tamarisk Close
Features And Finishes
Four Bedrooms, Two Ensuites, 11'2 Family Bathroom, 17'4 Reception Hallway, 17'3 Lounge, 13'1 Dining Room, 19'6 Luxury Kitchen/Breakfast Room, Driveway & 23' Garage, 10 Year Builders Warranted, Sole Agents
Legal Notice
Our comprehensive database is populated by our meticulous research and analysis of public data. MirrorRealEstate strives for accuracy and we make every effort to verify the information. However, MirrorRealEstate is not liable for the use or misuse of the site's information. The information displayed on MirrorRealEstate.com is for reference only.
Real Estate Broker
Blake & Thickbroom, Clacton on sea
Brokerage
Blake & Thickbroom, Clacton on sea
Profile Brokerage WebsiteTop Tags
Likes
0
Views
19
Related Homes


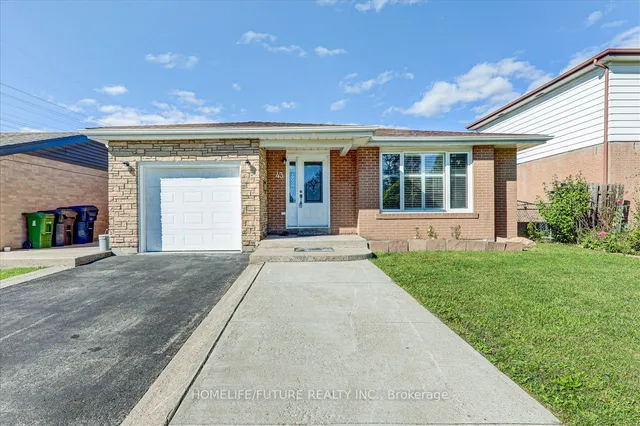




0 Tamarisk Avenue, Hesperia, San Bernardino County, CA, 92344 Silicon Valley CA US
For Sale: USD129,900

