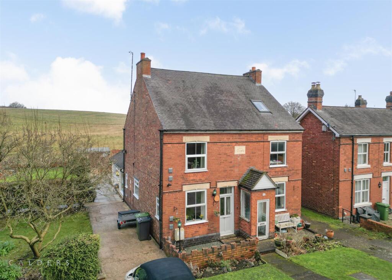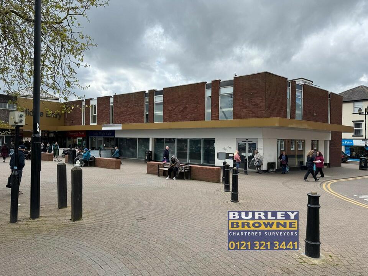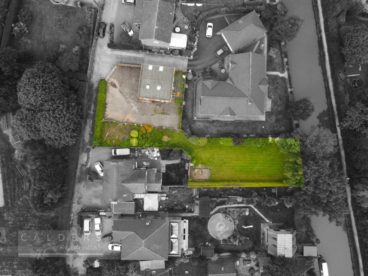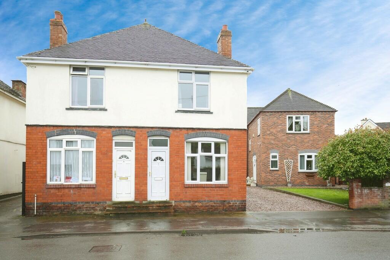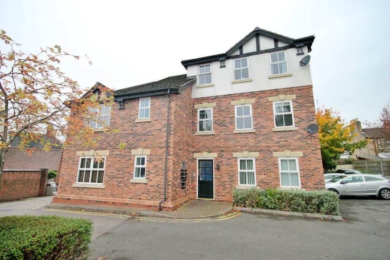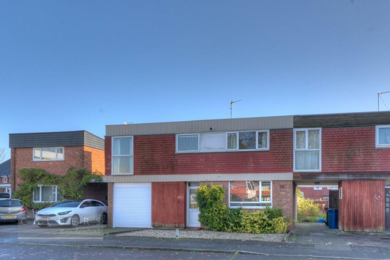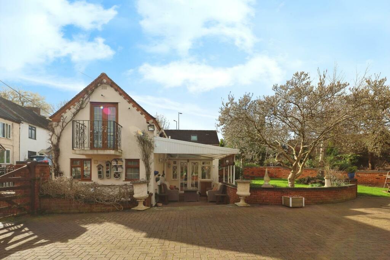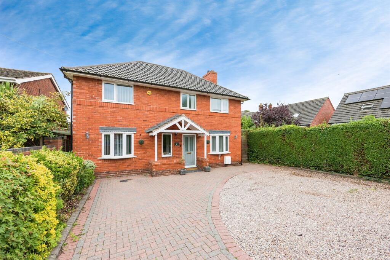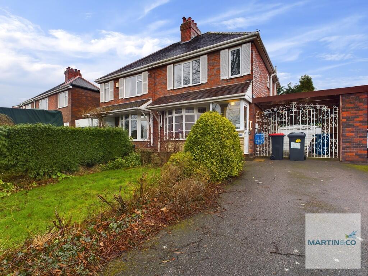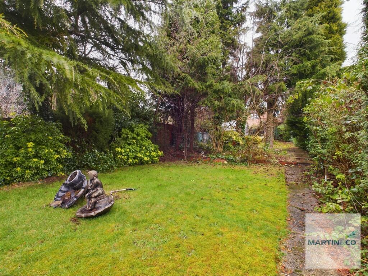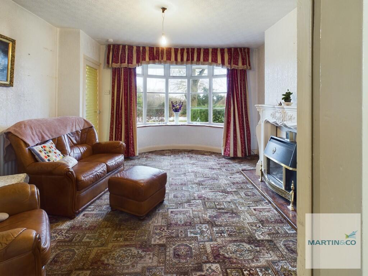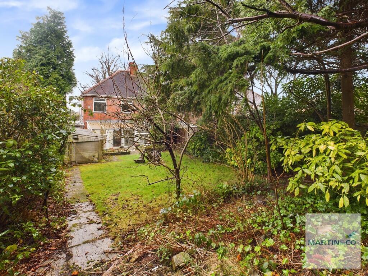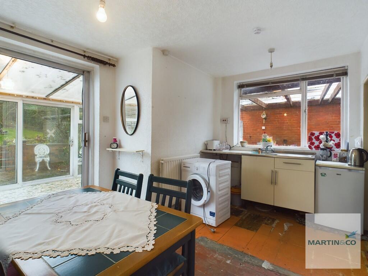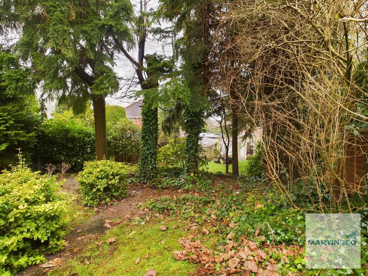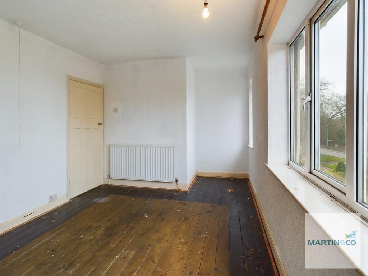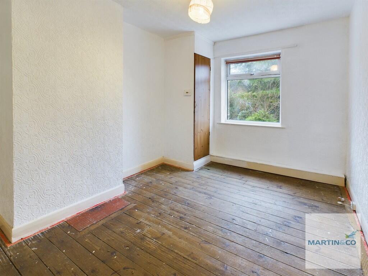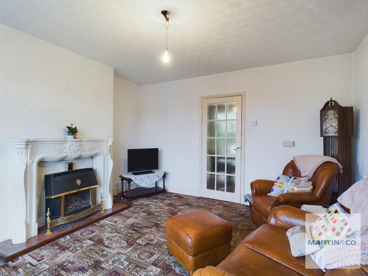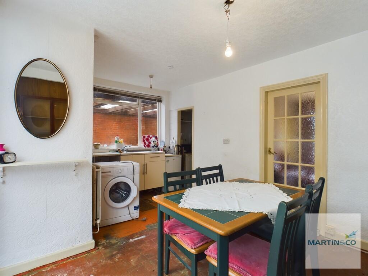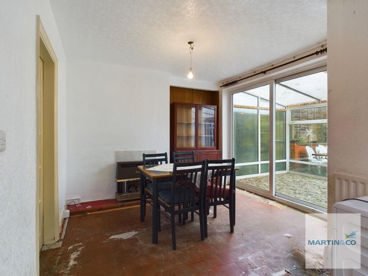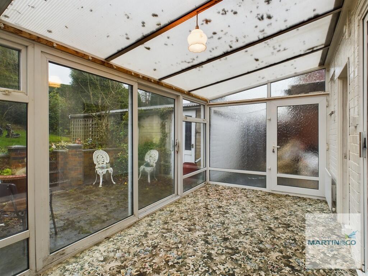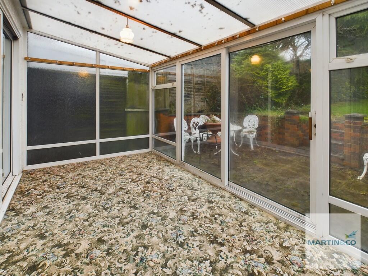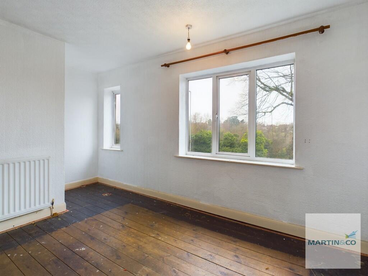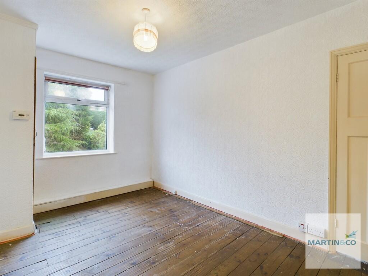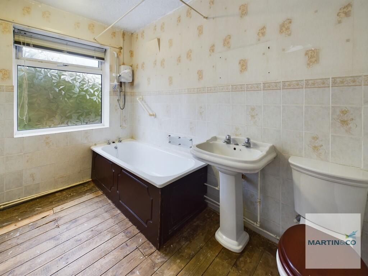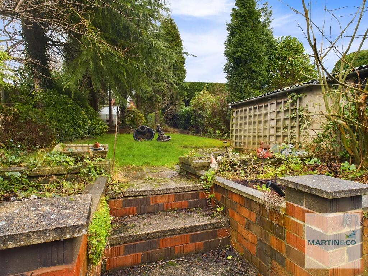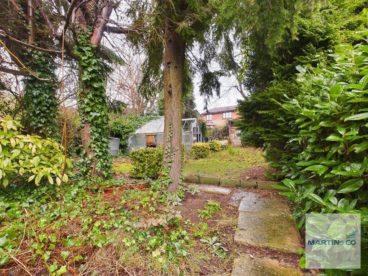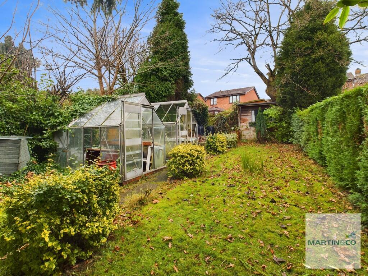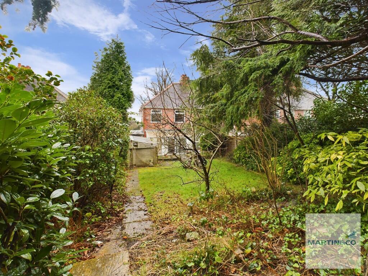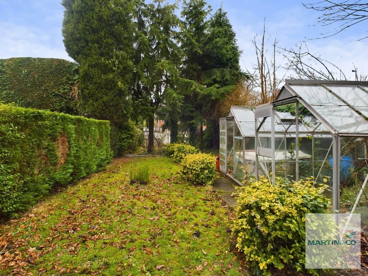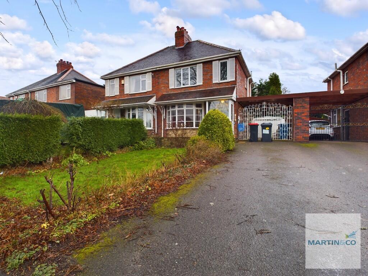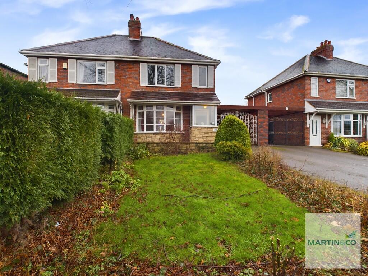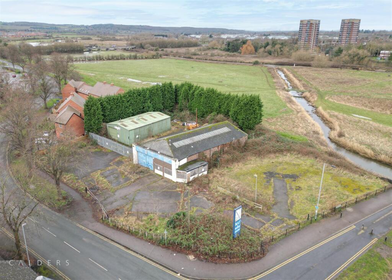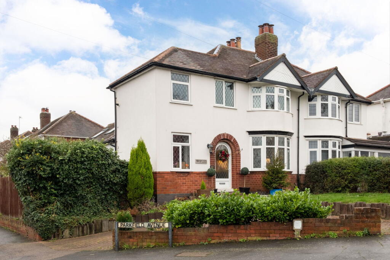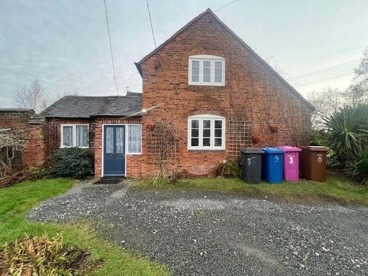Tamworth Road, Dosthill
For Sale : GBP 235000
Details
Bed Rooms
2
Bath Rooms
1
Property Type
Semi-Detached
Description
Property Details: • Type: Semi-Detached • Tenure: N/A • Floor Area: N/A
Key Features: • CHAIN FREE!!! • RENOVATION OPPORTUNITY • LARGE PRIVATE GARDEN • MULTIPLE VEHICLE DRIVE • SOUGHT AFTER LOCATION • UPVC DOUBLE GLAZED (WHERE STATED) • CONSERVATORY • CLOSE TO LOCAL AMENITIES
Location: • Nearest Station: N/A • Distance to Station: N/A
Agent Information: • Address: 53 Lower Gungate, Tamworth, B79 7AS
Full Description: Martin & Co are pleased to offer this fantastic renovation opportunity to buy a traditional two bedroom semi-detached home on the Tamworth Road in Dosthill. With off-road parking, detached garage, large rear garden and conservatory.Council Tax - Band CKey facts for Buyers - see report belowHaving a driveway for multiple vehicles and gated car port leading to rear access and detached garage. Generous lawn to front with hedged side and frontage leading to porch. PORCH Brick built porch having UPVC windows to front and side with inner door into hallway. HALLWAY 2' 10" x 4' 1" (0.86m x 1.24m) With stairs leading to landing and door into living room. LIVING ROOM 12' 6" x 12' 7" (3.81m x 3.84m) Spacious living room with large curved bay window to front aspect. Having fireplace with surround, radiator and door leading into kitchen diner. KITCHEN/DINER 10' 5" x 14' 6" (3.18m x 4.42m) Having sink/drainer, window to side and entry into storage/larder. Space for cooker and white goods, radiator, fireplace with surround and sliding patio doors into conservatory. CONSERVATORY 7' 10" x 15' 6" (2.39m x 4.72m) Obscured full length windows to both sides with door leading into W.C. Sliding door to paved patio, obscured glass door to side and radiator. WC 2' 5" x 5' 9" (0.74m x 1.75m) W.C with obscured window to side. GARDEN A beautiful large private garden. Having paved patio area with access to detached garage and car port. Brick wall surrounding patio with steps leading upto main garden. Hedges and shrub borders to both sides with paved side path following the entire length of the garden. GARAGE 20' 3" x 9' 0" (6.17m x 2.74m) Detached garage with up and over door, side door from garden and electric sockets. LANDING 2' 7" x 3' 1" (0.79m x 0.94m) With obscured window to side aspect, radiator, loft access and doors to bedrooms and bathroom. FRONT BEDROOM 9' 8" x 11' 5" (2.95m x 3.48m) UPVC windows to front aspect and radiator. REAR BEDROOM 13' 3" x 9' 5" (4.04m x 2.87m) UPVC window to rear aspect, radiator and storage cupboard housing boiler. BATHROOM 10' 5" x 6' 2" (3.18m x 1.88m) Part tiled walls with UPVC obscured window to rear aspect. Panelled bath with shower over, pedestal sink, radiator and W.C. BrochuresKEY FACTS FOR BUY...
Location
Address
Tamworth Road, Dosthill
City
Tamworth Road
Features And Finishes
CHAIN FREE!!!, RENOVATION OPPORTUNITY, LARGE PRIVATE GARDEN, MULTIPLE VEHICLE DRIVE, SOUGHT AFTER LOCATION, UPVC DOUBLE GLAZED (WHERE STATED), CONSERVATORY, CLOSE TO LOCAL AMENITIES
Legal Notice
Our comprehensive database is populated by our meticulous research and analysis of public data. MirrorRealEstate strives for accuracy and we make every effort to verify the information. However, MirrorRealEstate is not liable for the use or misuse of the site's information. The information displayed on MirrorRealEstate.com is for reference only.
Top Tags
CHAIN FREE!!!Likes
0
Views
24
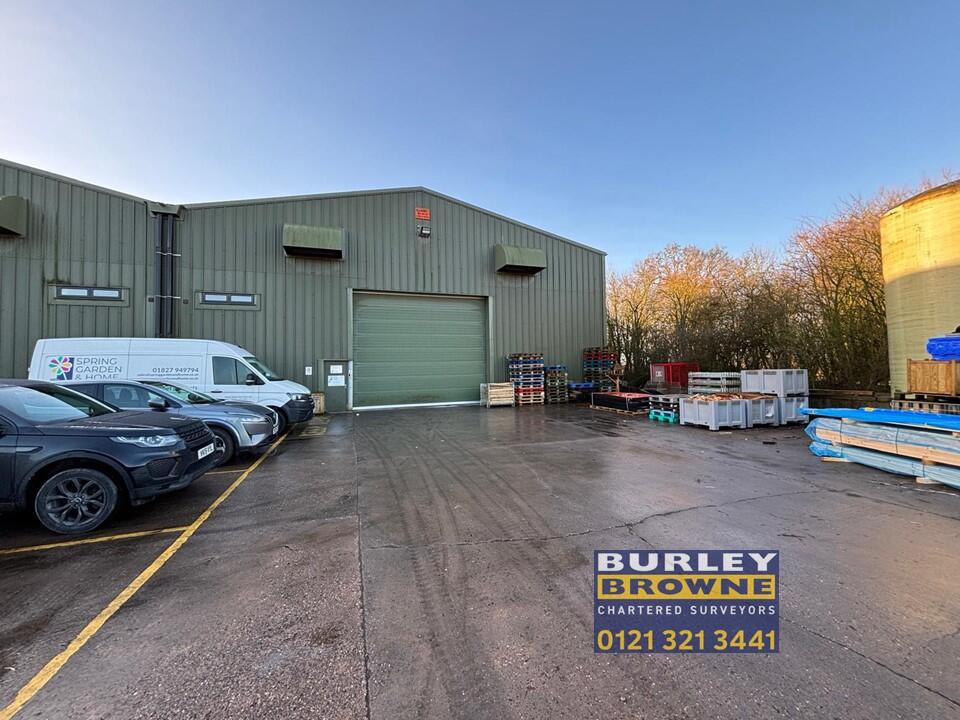
Unit 1, Elford Lowe Farm, Elford Road, Elford, Tamworth, Staffordshire, B79 9BJ
For Rent - GBP 4,708
View HomeRelated Homes
