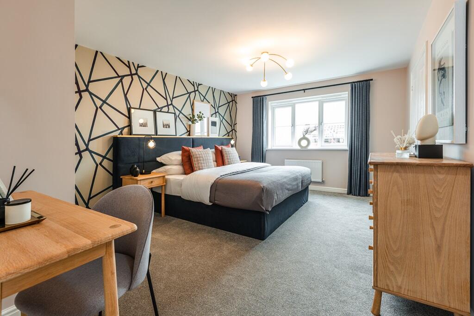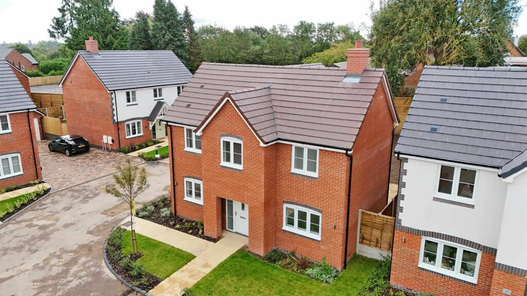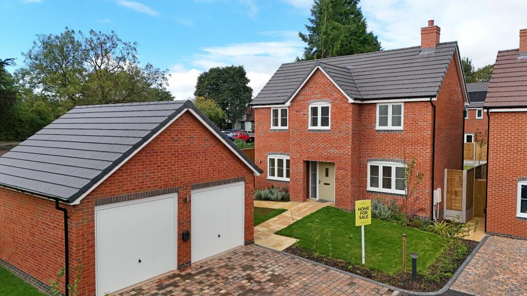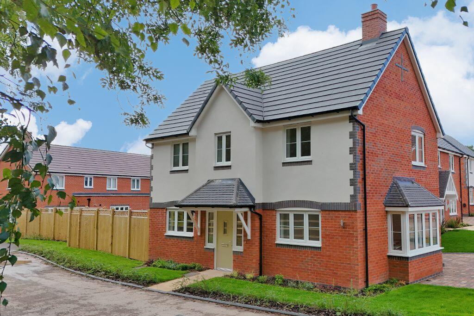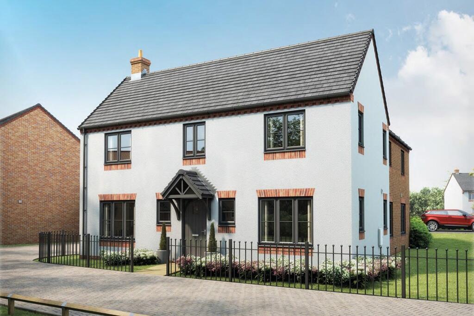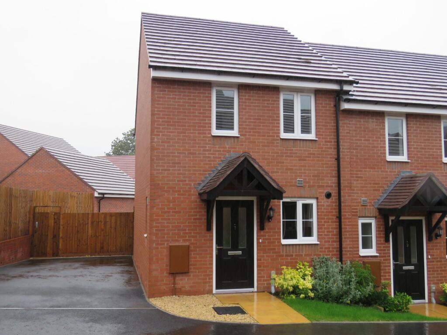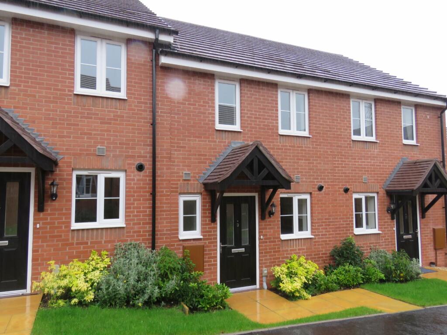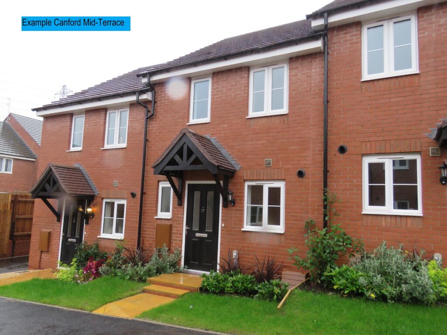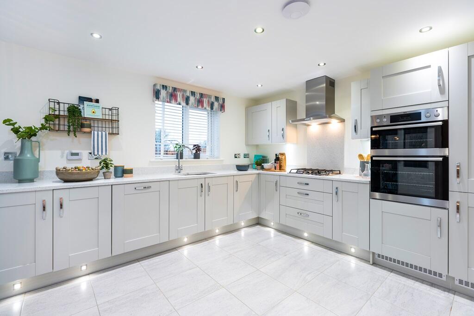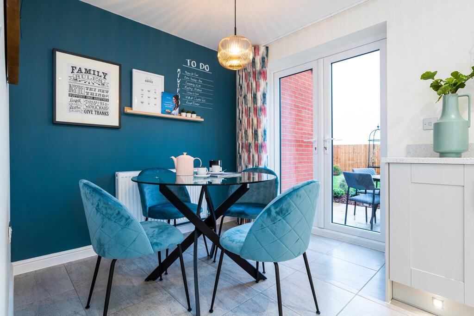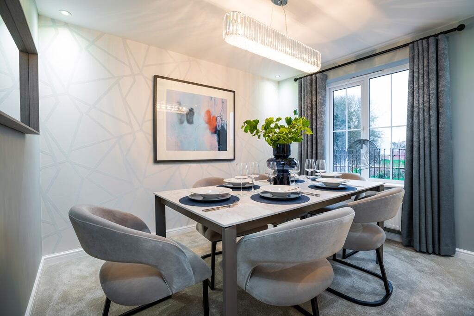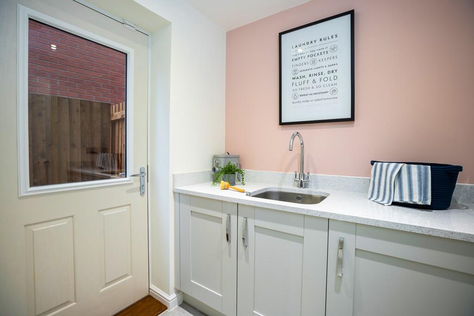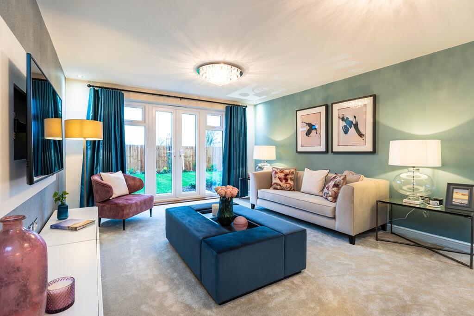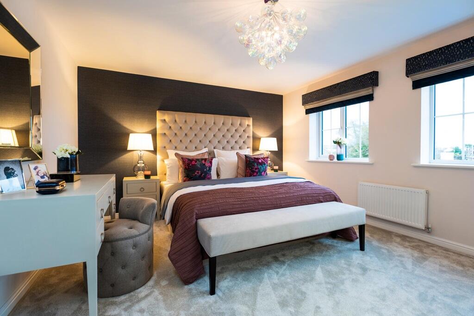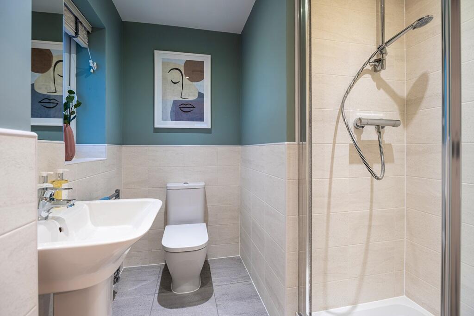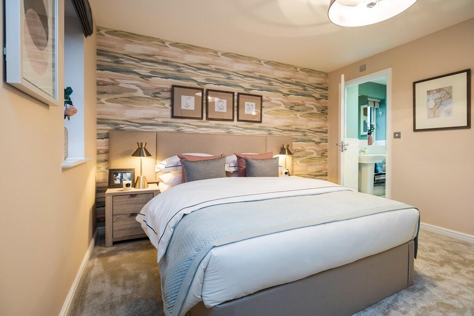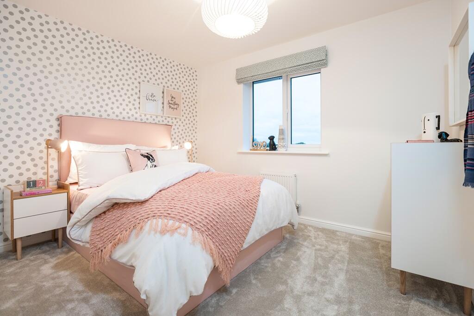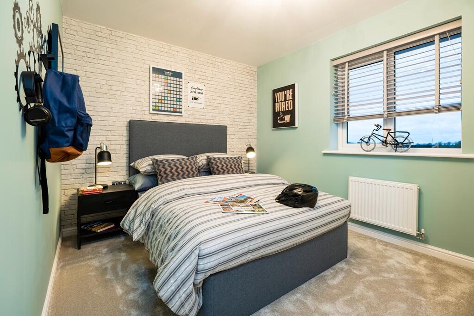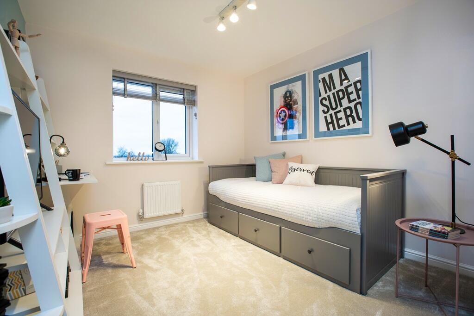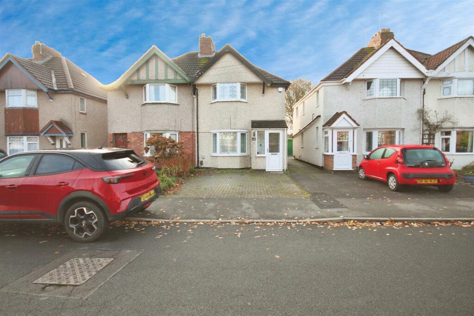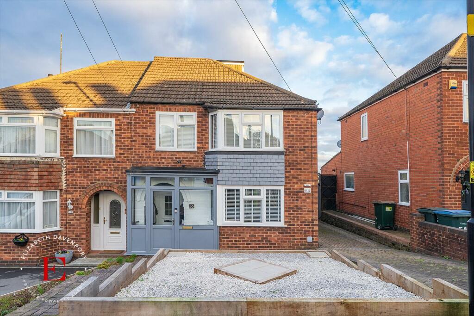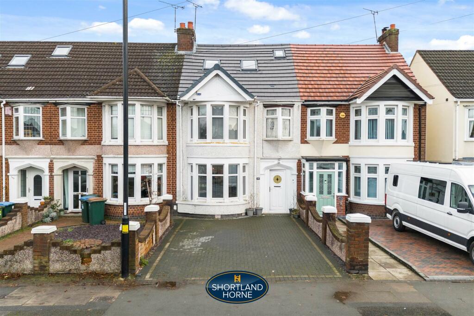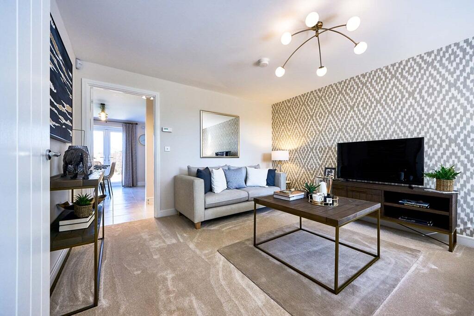Tamworth Road, Keresley, CV7 8JG
For Sale : GBP 500000
Details
Property Type
Detached
Description
Property Details: • Type: Detached • Tenure: N/A • Floor Area: N/A
Key Features: • 5% Deposit Contribution available Speak to one of our sales executives today • £4,700 worth of upgrades • Upgraded Kitchen with appliances • Personalise your flooring • Sociable kitchen dining area • Double doors open onto the garden from the dining area • Integral double garage gives additional storage • West facing garden • 10 year NHBC warranty
Location: • Nearest Station: N/A • Distance to Station: N/A
Agent Information: • Address: Tamworth Road, Keresley, CV7 8JG
Full Description: Plot 605 | The Lavenham | Appledown Gate Easymover - Easymover is available here, which means you could provisionally reserve a new Taylor Wimpey home at this development - even if you haven't sold your existing property. - And that's not all. With easymover, we'll make your house move as stress free as possible. We'll liaise with your estate agent on your behalf, we'll pay their fees and we'll manage the whole house selling process - making your life so much easier! Take a look at our easymover page for more information.Terms and conditions apply to the Easymover scheme. The Lavenham is popular due to its spacious design featuring useful storage downstairs, as well as a utility room that has its own external access. The impressive entrance hallway leads to a large living room where you can relax in front of patio doors. Next to this is a spacious kitchen and breakfast room that’s perfect for relaxed meals with the French doors wide open. A separate dining room sits to the front of the home and is ideal for entertaining. Upstairs you will find five bedrooms - four of which are large enough for double beds and two that feature en-suite bathrooms. Bedroom five could be easily utilised as a home office.A perfect family home, it's easy to see why the Lavenham is sought after.Tenure: FreeholdEstate management fee: £199.95Council Tax Band: TBC - Council Tax Band will be confirmed by the local authority on completion of the propertyRoom DimensionsGround FloorDining - 3.06m x 3.20m, 10' 1" x 10' 6"Kitchen - 5.70m x 3.30m , 18' 8" x 10' 10"Lounge - 3.90m x 5.26m , 12' 10" x 17' 3"First FloorBedroom 1 - 4.56m x 3.80m , 15' 10" x 12' 6"Bedroom 2 - 3.81m x 3.52m , 12' 6" x 11' 7"Bedroom 3 - 3.40m x 2.68m , 11' 2" x 8' 10"Bedroom 4 - 3.28m x 2.69m , 10' 9" x 8' 10"Bedroom 5 - 2.85m x 2.99m , 9' 4" x 9' 10"
Location
Address
Tamworth Road, Keresley, CV7 8JG
City
Keresley
Features And Finishes
5% Deposit Contribution available Speak to one of our sales executives today, £4,700 worth of upgrades, Upgraded Kitchen with appliances, Personalise your flooring, Sociable kitchen dining area, Double doors open onto the garden from the dining area, Integral double garage gives additional storage, West facing garden, 10 year NHBC warranty
Legal Notice
Our comprehensive database is populated by our meticulous research and analysis of public data. MirrorRealEstate strives for accuracy and we make every effort to verify the information. However, MirrorRealEstate is not liable for the use or misuse of the site's information. The information displayed on MirrorRealEstate.com is for reference only.
Related Homes
