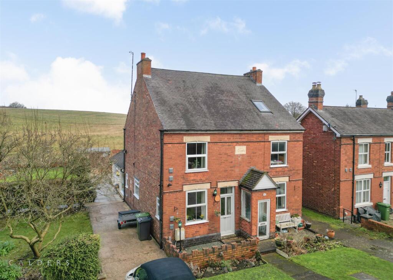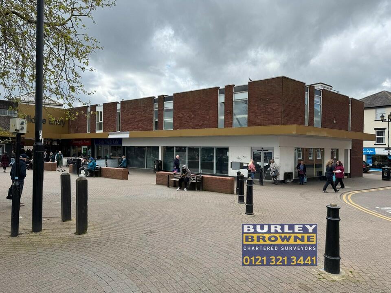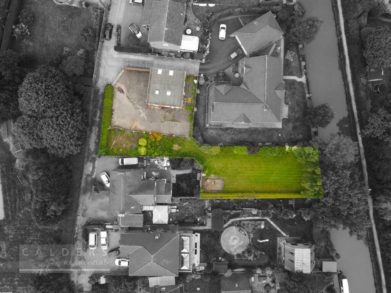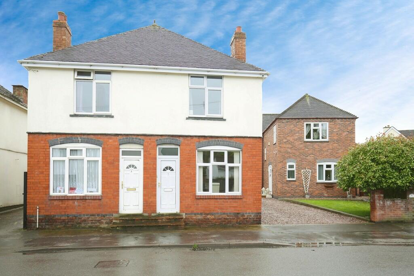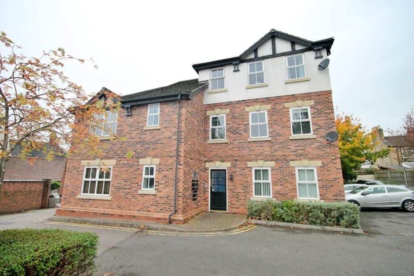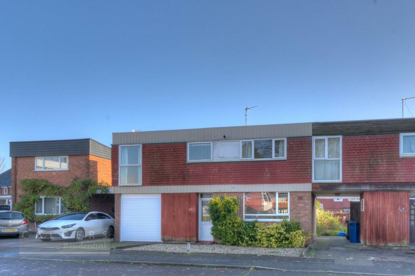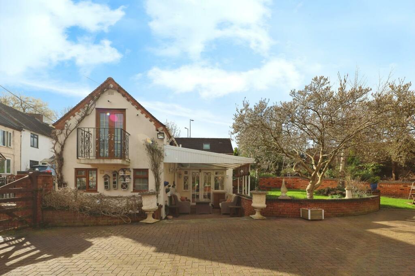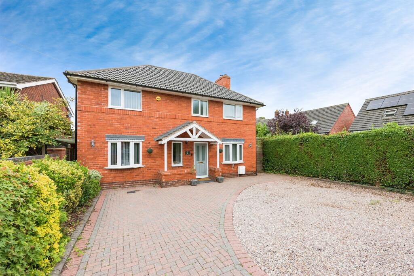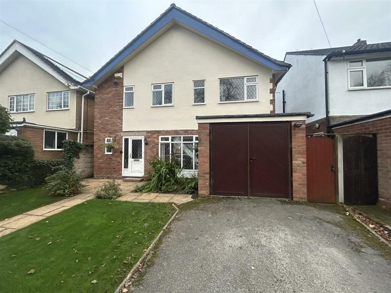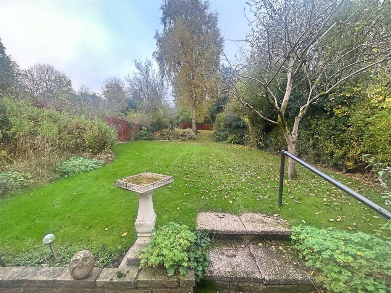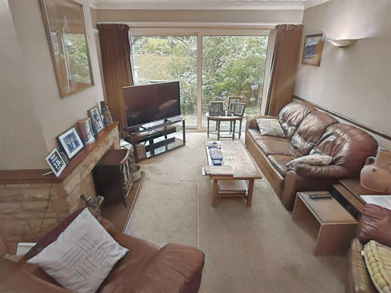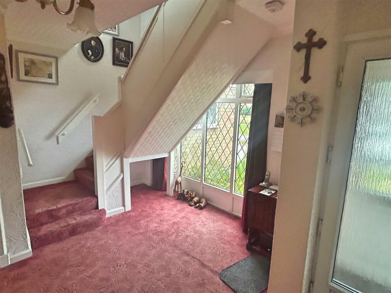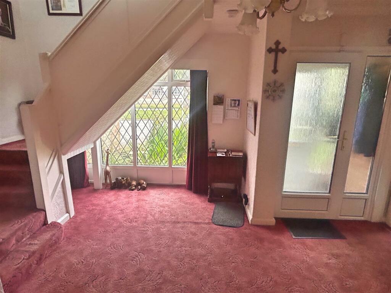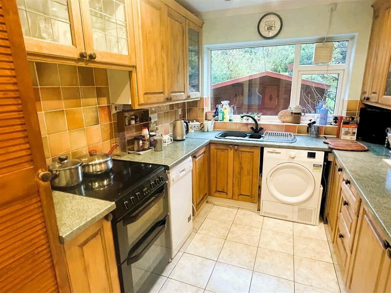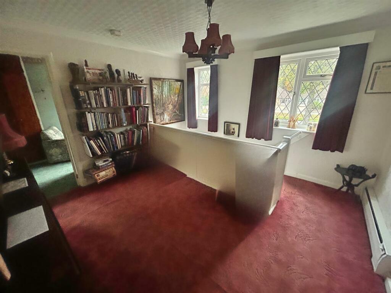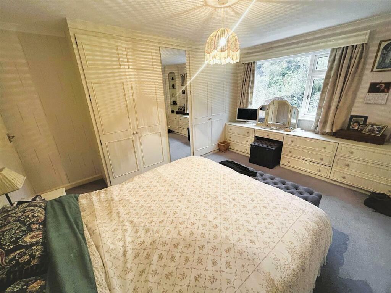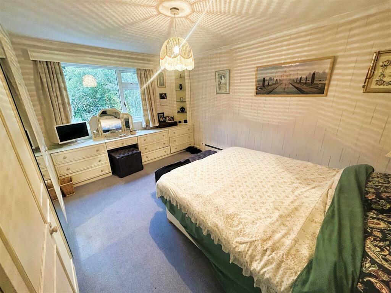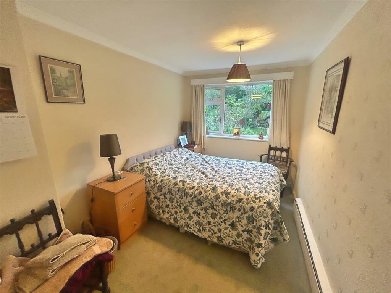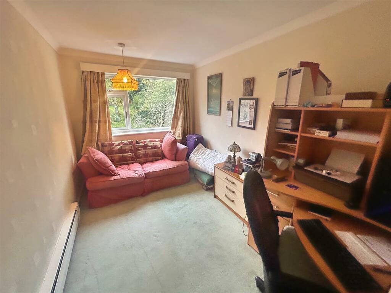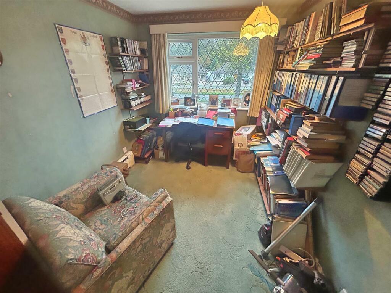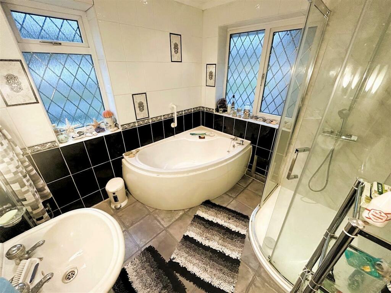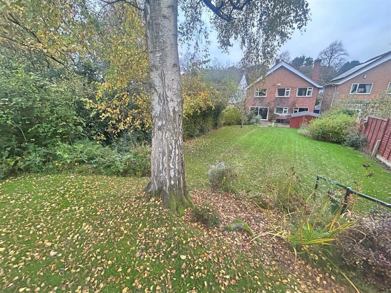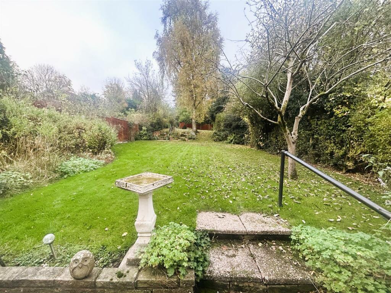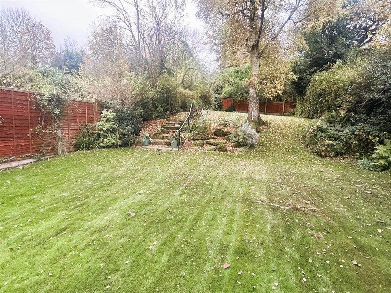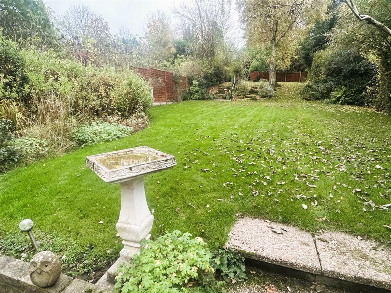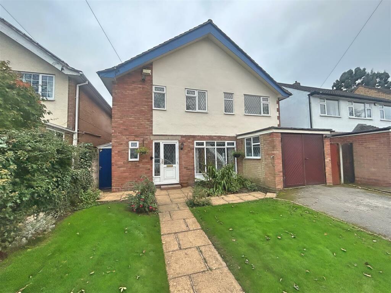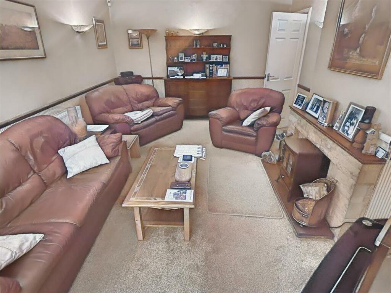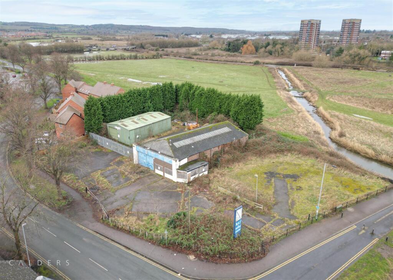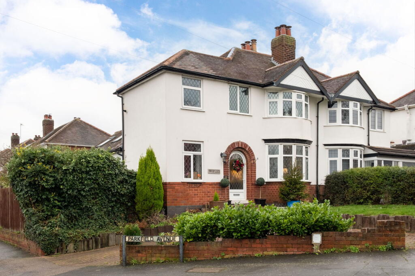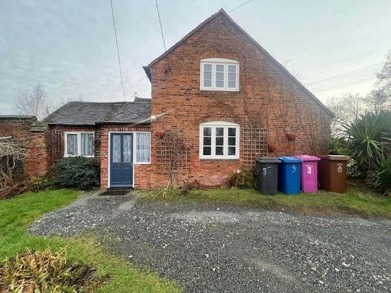Tamworth Road, Sutton Coldfield
For Sale : GBP 535000
Details
Bed Rooms
4
Bath Rooms
1
Property Type
Detached
Description
Property Details: • Type: Detached • Tenure: N/A • Floor Area: N/A
Key Features: • A superb detached residence • A wonderful opportunity to extend and improve to your own taste • Excellent room sizes throughout • Welcoming entrance and guests cloakroom • Large lounge and separate dining room • Fitted kitchen • Four fabulous bedrooms • Bathroom • Fore garden with driveway leading to garage front • Amazing rear garden
Location: • Nearest Station: N/A • Distance to Station: N/A
Agent Information: • Address: 28 Beeches Walk, Sutton Coldfield, B73 6HN
Full Description: Ideally located on this very popular road offering access to both the Royal Town of Sutton Coldfield and Tamworth. This property offers incredible space throughout and amazing opportunity to improve and extend to ones own taste. The interiors offer a large welcoming entrance hall, guests cloakroom, large living room with access to the rear garden, dining room and kitchen. To the first floor is a very spaciouslanding space, four excellent bedrooms and bathroom with white suite including a bath and separate shower cubicle. Outside is a fore garden with driveway to garage front and to the rear is the icing on the cake, there is the most incredible garden that is very large and mature throughout including a patio, huge lawn with an abundance of flowering and verdant trees and shrubs throughout. You need to enter this property to appreciate all possibilities and to get a feel for the size and possibilities. EPC rating D. Council tax band F.Access is via: a fore garden with lawn and driveway to garage front HALLWAY 11’6” x 11’6” (max) A large welcoming hallway with large double glazed leaded light picture window to front, staircase to first floor, door into cloaks cupboard and doors into GUEST CLOAKROOM Low level WC, wash hand basin and window to front LOUNGE 18’00” x 12’3” max A very generous living room with feature fire place, patio doors to rear garden, dado rail and coving to ceiling DINING ROOM 14’3” x 7’8” Double glazed window to rear with lovely views over the garden, radiator FITTED KITCHEN 13’10” x 6’7” Having a range of drawer, base, eye level and display cupboards, work surfaces, space for cooker, space and plumbing for washing machine, sink and drainer, double glazed window to rear, door into walk in pantry and door to side FIRST FLOOR LANDING An excellent spacious landing with double glazed window to front, access to loft and doors into BEDROOM ONE 13’8” x 9’10” A superb double bedroom with a range of fitted wardrobes, double glazed window over looking the garden and radiator BEDROOM TWO 14’6” x 8’2” Double glazed window to rear, radiator BEDROOM THREE 145’1” x 8’1” double glazed window to rear, radiator BEDROOM FOUR 11’9” x 8’2” Double glazed window to rear, radiator BATHROOM Having a white suite comprising of panelled corner bath, separate shower cubicle , wash hand basin, close coupled WC, double glazed leaded light window, stylish tiling to walls SEPARATE WC Close coupled WC REAR GARDEN An incredible compliment to this excellent family home, this very large garden includes a patio area to fore leading to an incredibly long lawn with mature planted boarders throughout, this garden really is wonderful GARAGE (please check the suitability of this garage for your own vehicle) Double opening doors to front, double glazed leaded light window to side TENURE: We have been informed by the vendors that the property is Freehold. Please note that the details of the tenure should be confirmed by any prospective purchaser’s solicitor.)COUNCIL TAX BAND: FFIXTURES & FITTINGS: As per sales particulars.VIEWING: Recommended via Acres on .BrochuresSales Details 137 Tamworth Rd.pdf
Location
Address
Tamworth Road, Sutton Coldfield
City
Tamworth Road
Features And Finishes
A superb detached residence, A wonderful opportunity to extend and improve to your own taste, Excellent room sizes throughout, Welcoming entrance and guests cloakroom, Large lounge and separate dining room, Fitted kitchen, Four fabulous bedrooms, Bathroom, Fore garden with driveway leading to garage front, Amazing rear garden
Legal Notice
Our comprehensive database is populated by our meticulous research and analysis of public data. MirrorRealEstate strives for accuracy and we make every effort to verify the information. However, MirrorRealEstate is not liable for the use or misuse of the site's information. The information displayed on MirrorRealEstate.com is for reference only.
Real Estate Broker
Acres, Sutton Coldfield
Brokerage
Acres, Sutton Coldfield
Profile Brokerage WebsiteTop Tags
Sutton Coldfield Fitted kitchen four bedrooms and bathroomLikes
0
Views
5
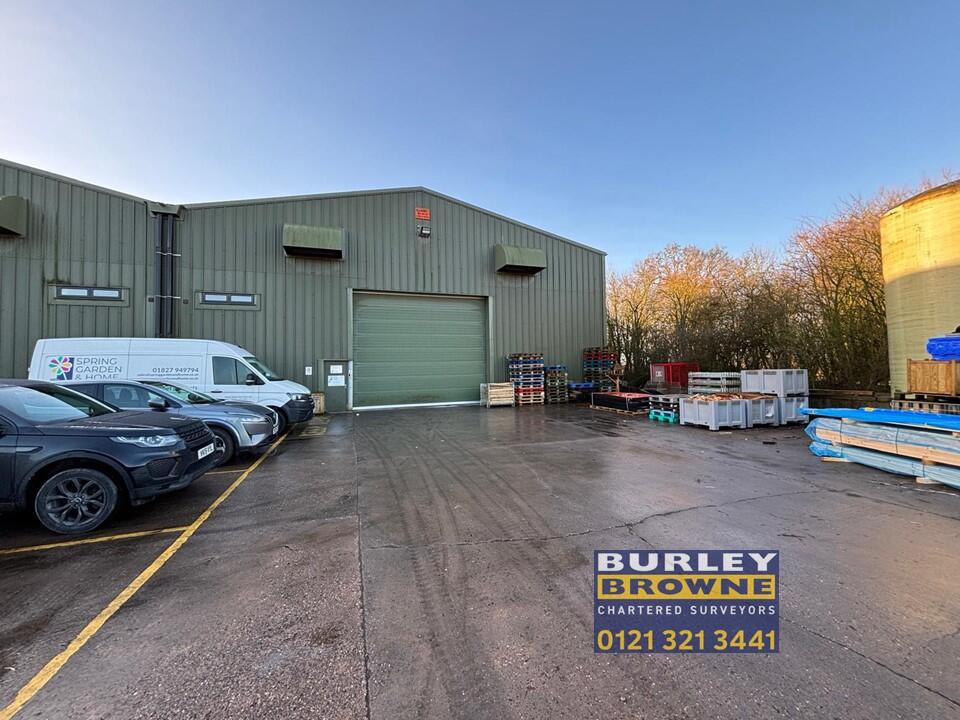
Unit 1, Elford Lowe Farm, Elford Road, Elford, Tamworth, Staffordshire, B79 9BJ
For Rent - GBP 4,708
View HomeRelated Homes
