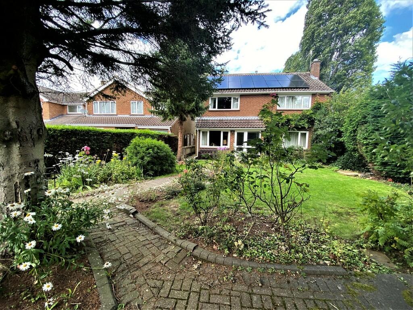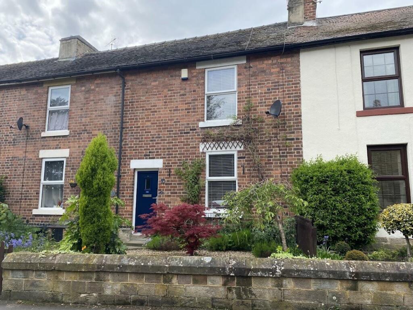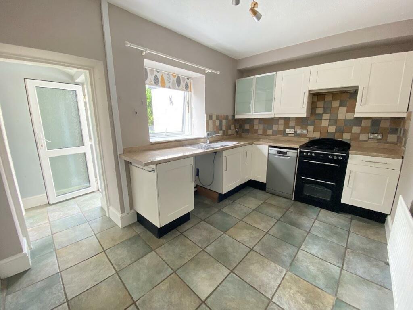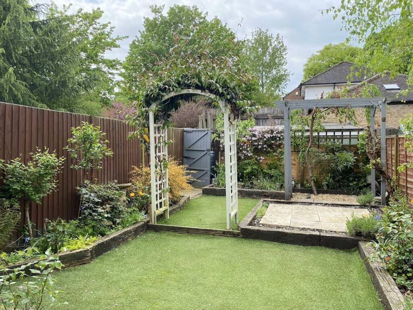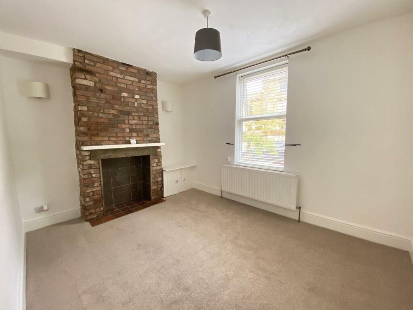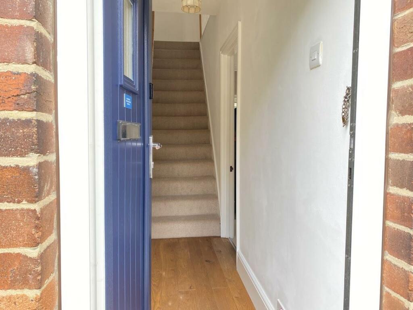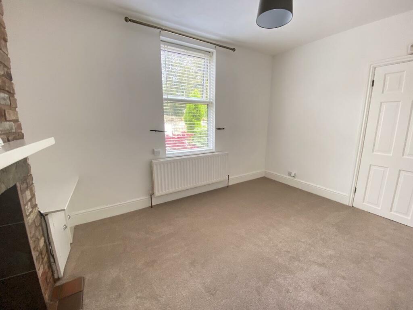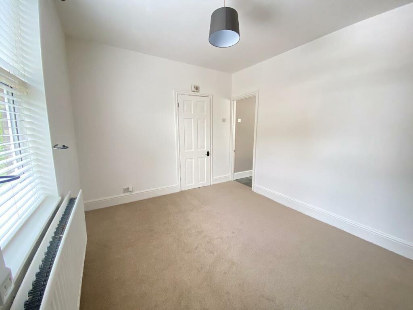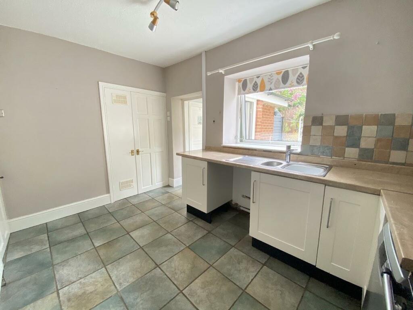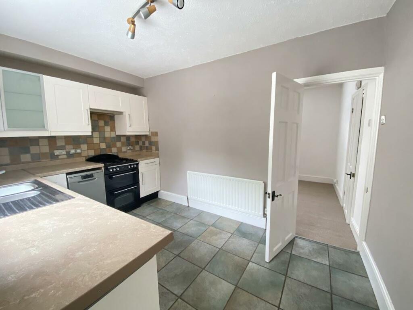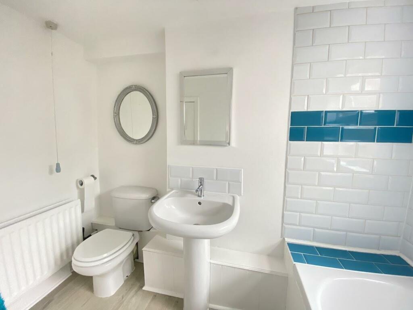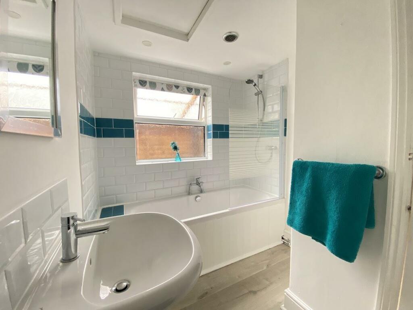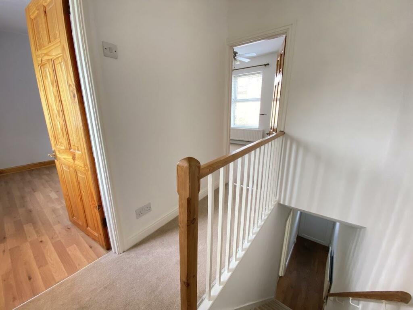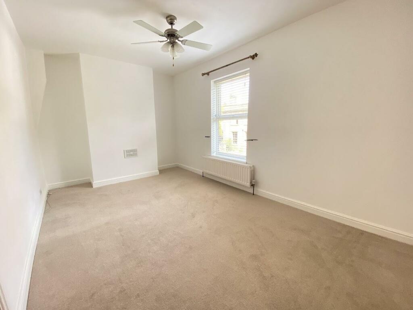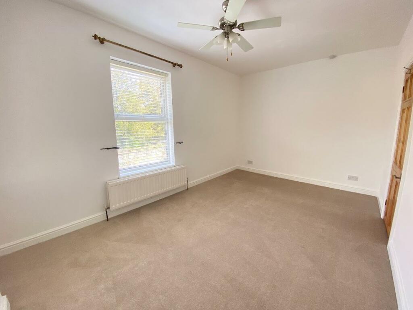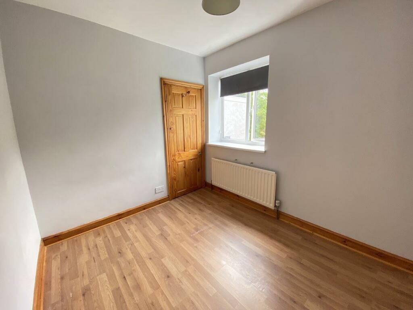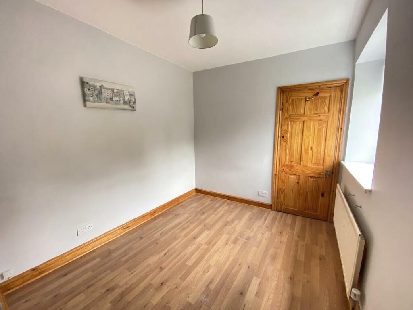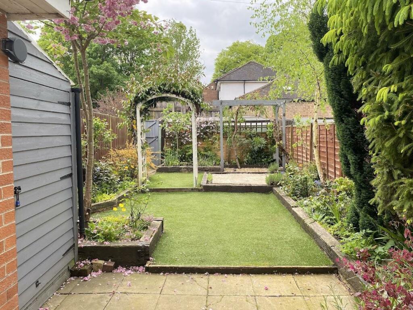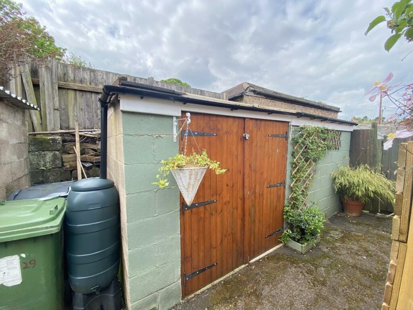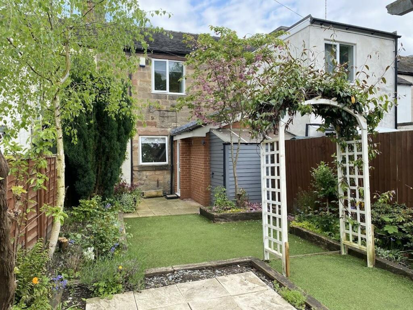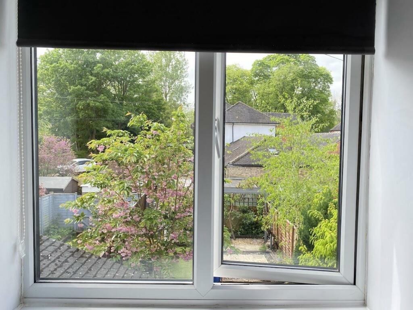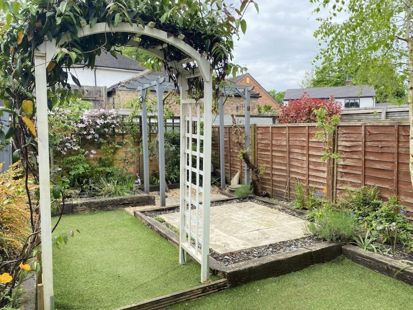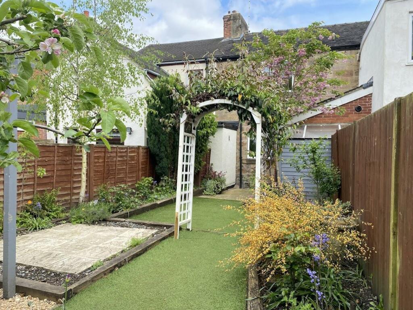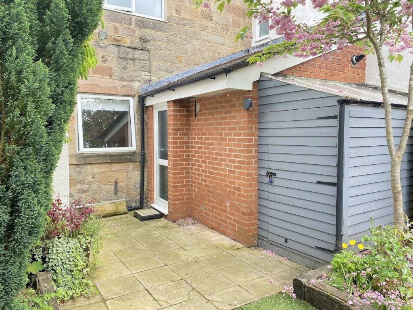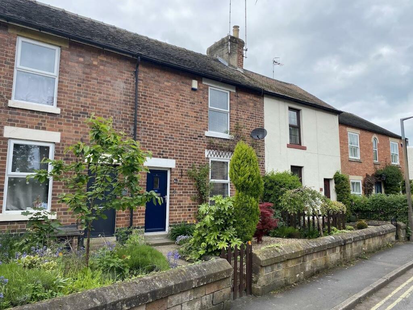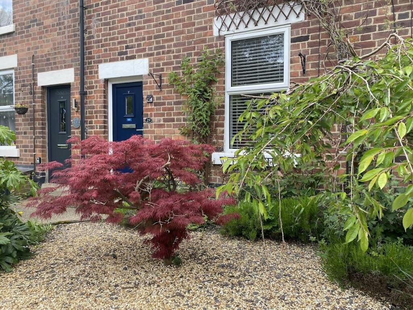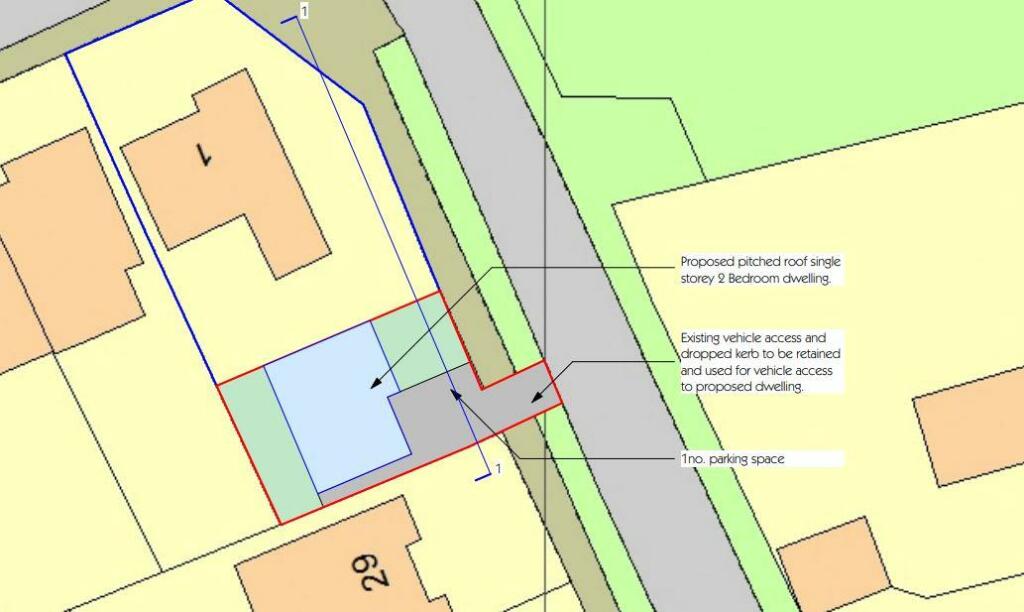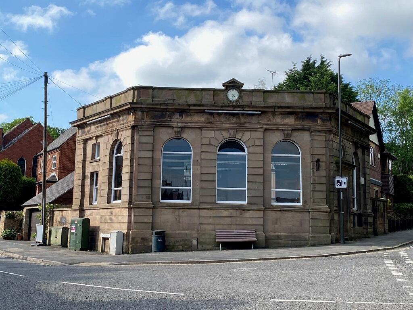Tamworth Street, Duffield, Belper
For Sale : GBP 260000
Details
Bed Rooms
2
Bath Rooms
1
Property Type
Terraced
Description
Property Details: • Type: Terraced • Tenure: N/A • Floor Area: N/A
Key Features:
Location: • Nearest Station: N/A • Distance to Station: N/A
Agent Information: • Address: Oxford House, Stanier Way, Wyvern Business Park, Derby, DE21 6BF
Full Description: A most charming two bedroom cottage located a short distance from the centre of this vibrant and sought after village within close proximity to Derby city and also the Peak District.Directions - Approaching from Derby, arrive in Duffield proceeding through the village centre taking the first principle left turning into Tamworth Street, where the property will be found on the left as the road bends to the right.The cottage is also attractively offered for sale with immediate vacant possession and no upward chain.An ideal property for the first time buyer or investor in either the private renter or growing AirBNB sectors.Internally the property benefits from newly replaced glazing in UPVC frames and gas central heating via a 2024 installed combination boiler briefly comprising, entrance hallway with stairs to the first floor, cosy lounge with feature brick fireplace, dining kitchen, rear lobby and bathroom with three piece suite including a shower over bath. To the first floor there is a large main bedroom spanning the full width of the cottage and a generous second bedroom to the rear.Externally there are charming front and rear gardens all beautifully presented and neatly landscaped. There is a garden store along with a substantial brick store accessed from the rear with double doors and shared, gated front access.Tamworth Street is a one way vehicular road with ease of pedestrian access into the vibrant village centre with an impressive range of local public houses, wine bar and restaurants along with cafe, grocery stores and post office. If required there are reputable primary schools as well as being home to the noteworthy Ecclesbourne secondary school and sixth form. Duffield also has its own golf, racquet and cricket clubs.A delightful property and location.Accommodation - Ground Floor - Entrance Hallway - Entering the property into a formal hallway through a UPVC double glazed front door, attractive wooden flooring, with carpeted stairs leading to the first floor, central heating radiator. Door into:Lounge - 3.86m x 2.90m (12'8" x 9'6" ) - A cosy lounge featuring a revealed brick fireplace with a quarry tiled hearth, stone lintel and mantle, front facing UPVC double glazed window with Venetian blinds, meter cabinet with shelf, ceiling and wall lights, media connections and radiator. Door into:Dining Kitchen - 3.35m x 2.46m (11' x 8'1" ) - Appointed with a plentiful range of storage and display cupboards and drawers with matching fronts, laminate work surfaces, tiled splashback, stainless steel one and half sink and drainer with chrome taps over, double oven and gas hob with an extractor fan over, slimline dishwasher and space for a washing machine, tiled floor, a UPVC double glazed window with deep sill and roller blind overlooks the rear garden, a deep understairs cupboard with two doors opens to reveal space for a fridge freezer along with further storage space and the combination boiler (installed 2024).Rear Lobby - With a continuation of the tiled floor from the kitchen, UPVC double glazed door to garden and door into:Bathroom - 2.59m x 1.93m (8'6" x 6'4" ) - Neatly appointed with a white three piece suite comprising a panelled bath with mains chrome shower over, chrome taps and glazed shower screen with surrounding walls being tiled, wash basin and WC, wood effect vinyl flooring, UPVC double glazed window with roller blind, extractor fan and radiator.First Floor - Landing - A carpeted landing with wooden handrail and spindles, access into both bedrooms and loft.Bedroom One - 4.80m x 2.90m (15'9" x 9'6" ) - Particularly spacious spanning the full width of the cottage and providing ample space for all bedroom furniture, twin chimney breast recess, carpeted, front facing UPVC double glazed window with Venetian blinds, ceiling fan light and double radiator.Bedroom Two - 3.30m x 2.46m (10'10" x 8'1" ) - A generous second bedroom having a laminate floor, chimney recess suitable for a wardrobe, a UPVC double glazed window with deep sill and roller blind overlooks the rear garden, radiator.Outside - Externally there are charming front and rear gardens all beautifully presented and neatly landscaped. There is a garden store along with a substantial brick store accessed from the rear with double doors and shared, gated front access.BrochuresTamworth Street, Duffield, Belper
Location
Address
Tamworth Street, Duffield, Belper
City
Duffield
Legal Notice
Our comprehensive database is populated by our meticulous research and analysis of public data. MirrorRealEstate strives for accuracy and we make every effort to verify the information. However, MirrorRealEstate is not liable for the use or misuse of the site's information. The information displayed on MirrorRealEstate.com is for reference only.
Real Estate Broker
Boxall Brown & Jones, Derby
Brokerage
Boxall Brown & Jones, Derby
Profile Brokerage WebsiteTop Tags
two bedroom cottage Tamworth Street Duffield dining kitchenLikes
0
Views
9
Related Homes
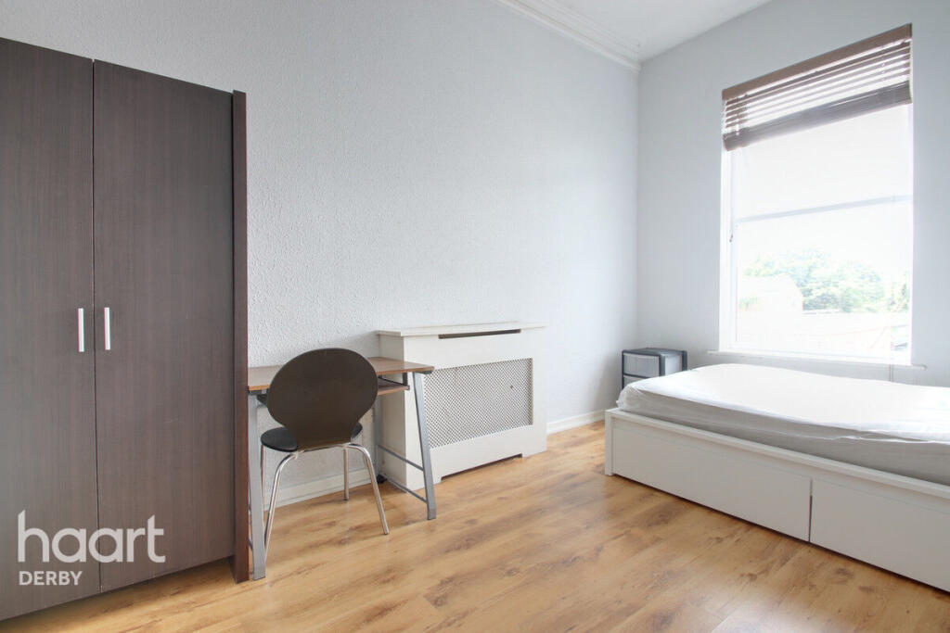
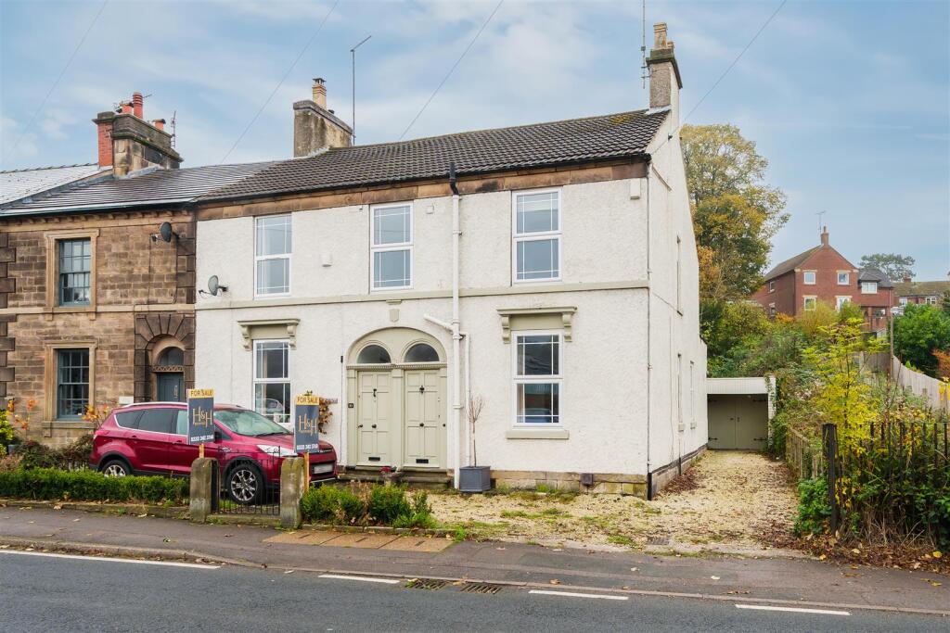
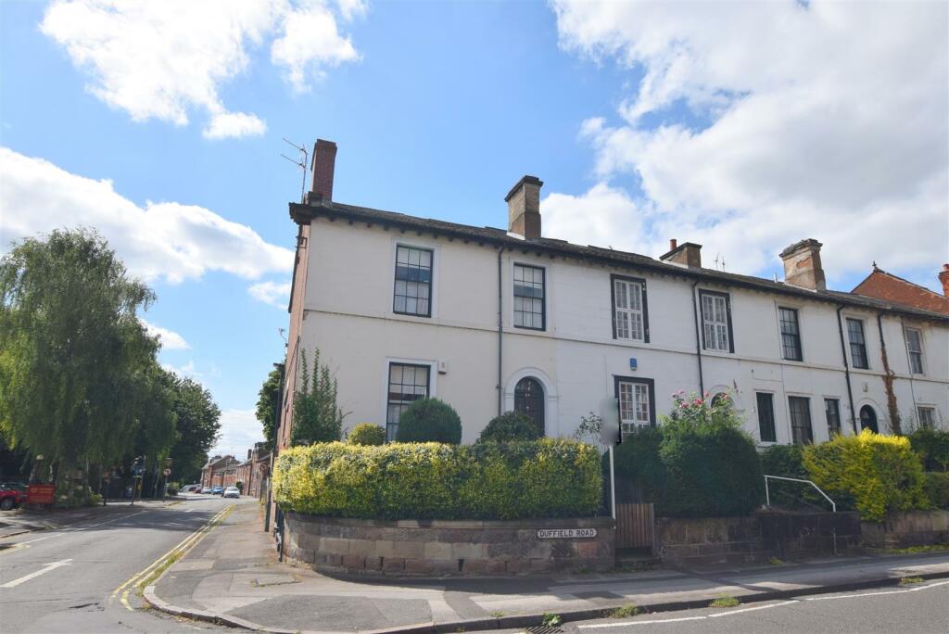
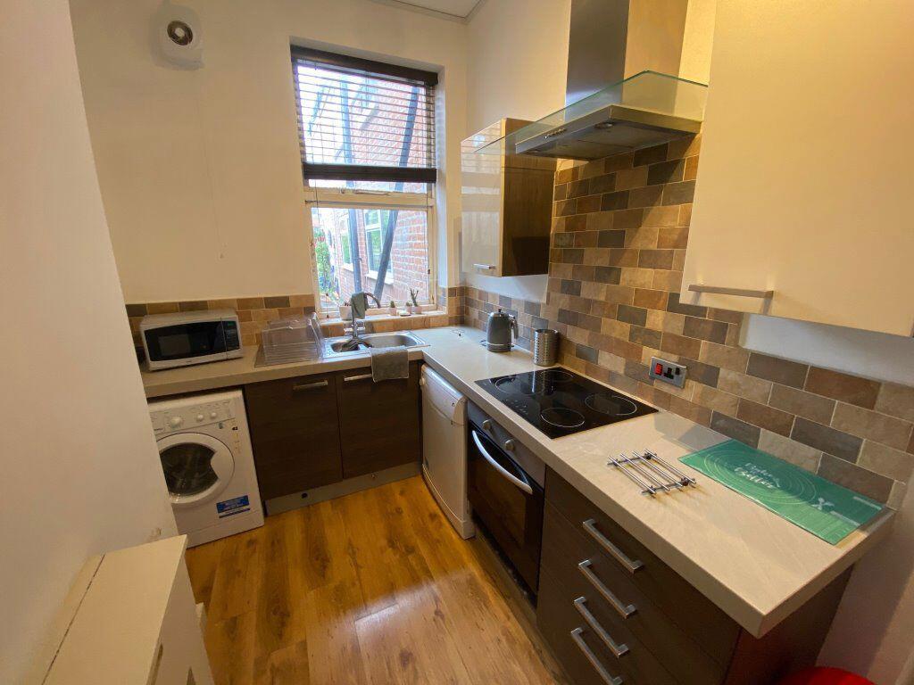
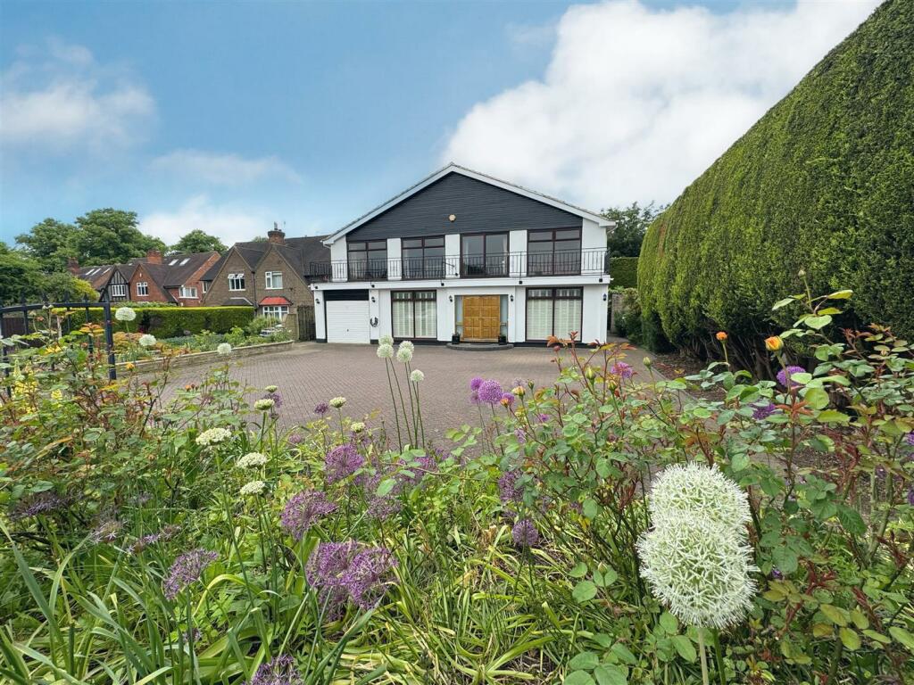
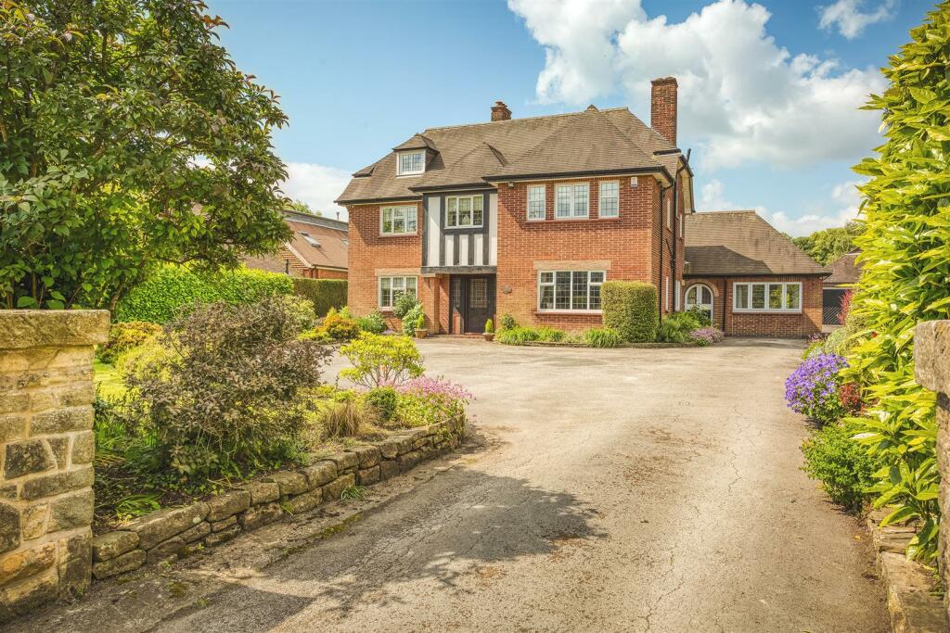

375 Duffield Street, Winnipeg, Manitoba, R3J2K3 Winnipeg MB CA
For Sale: CAD328,900
