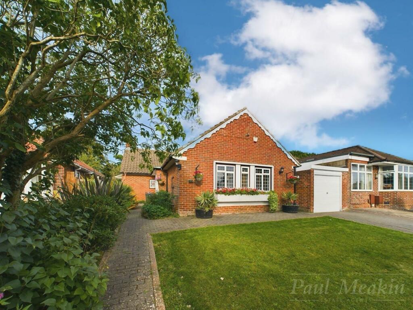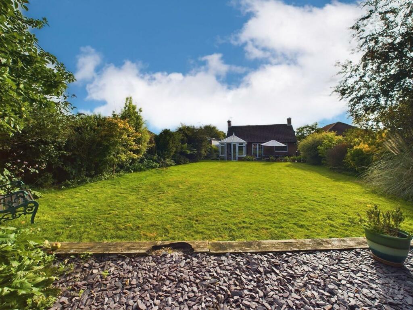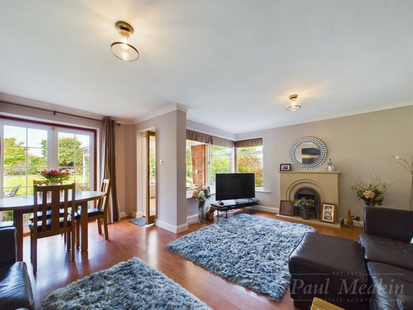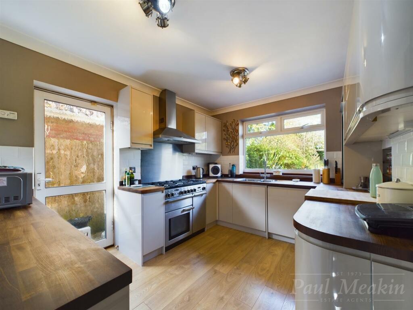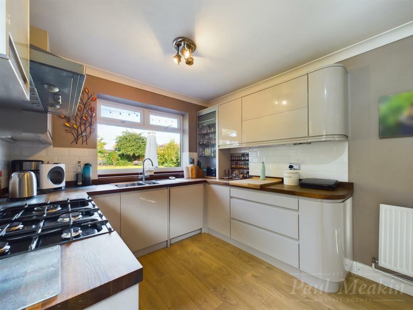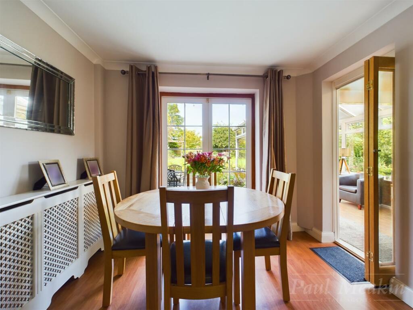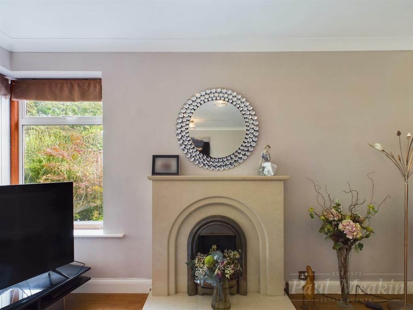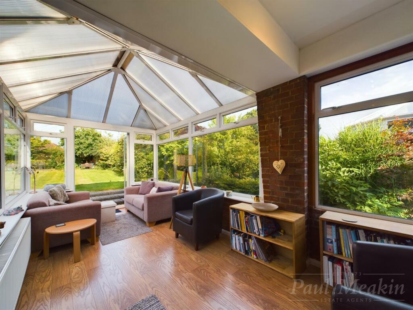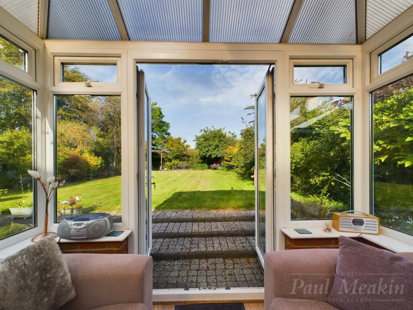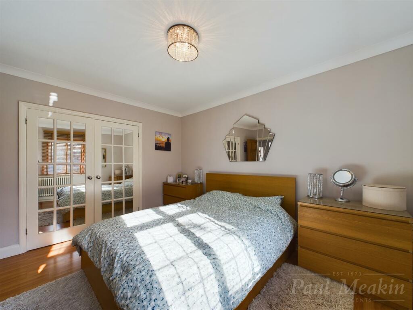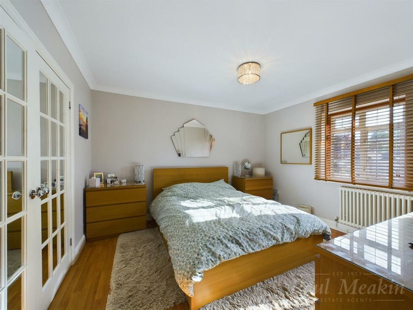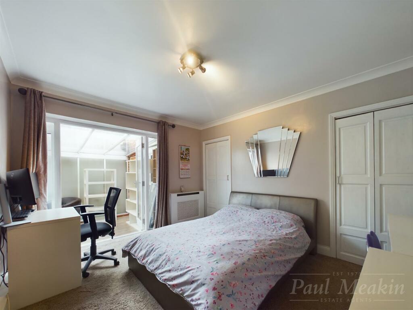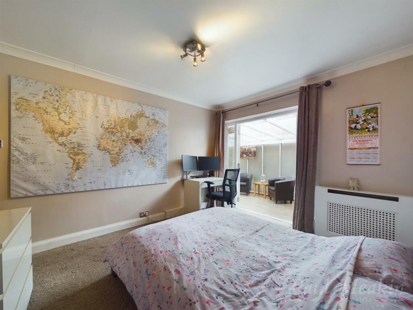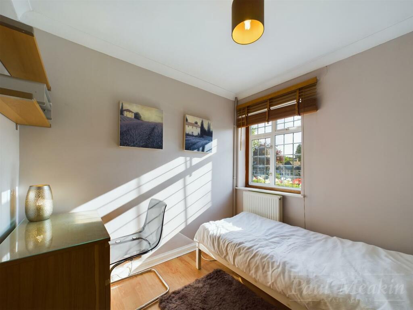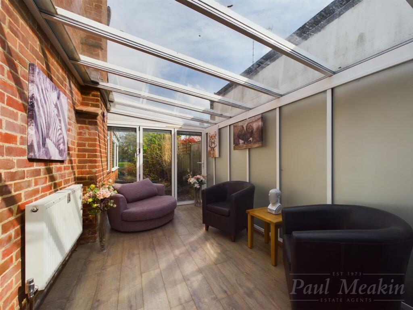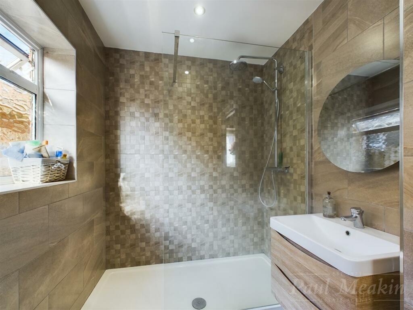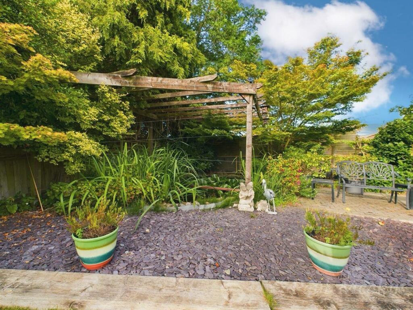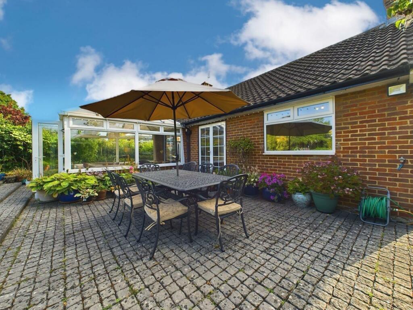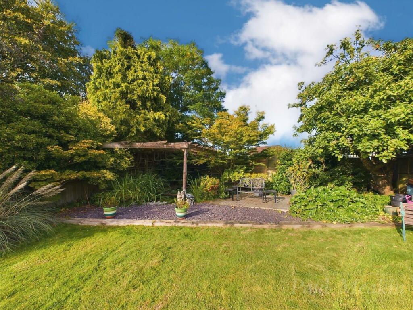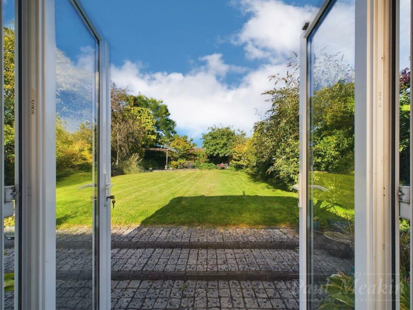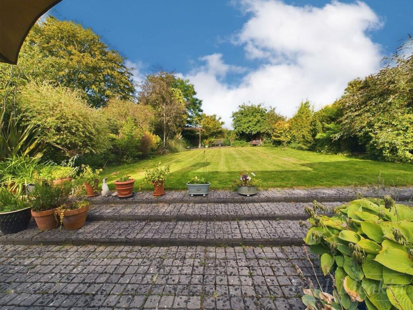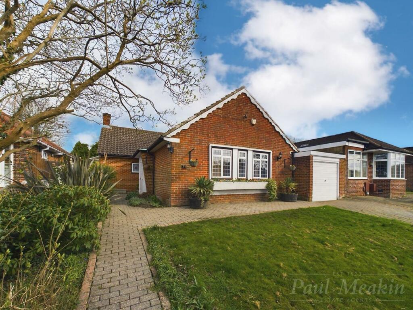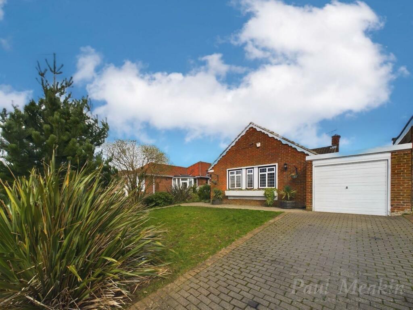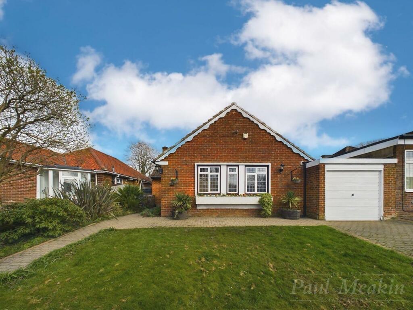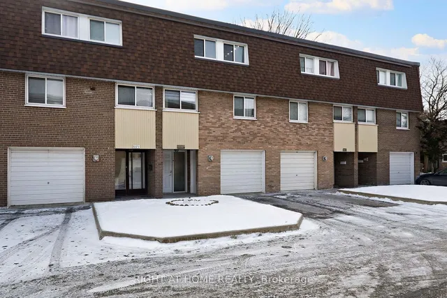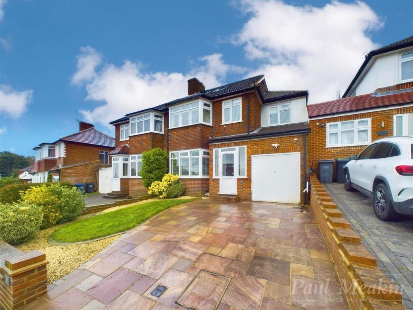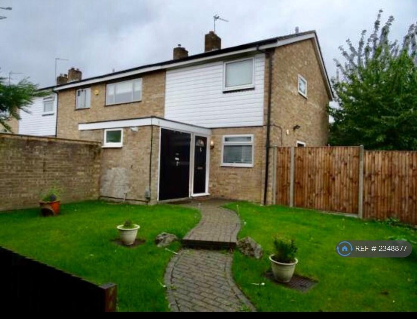Tandridge Gardens, Sanderstead
For Sale : GBP 675000
Details
Bed Rooms
3
Bath Rooms
1
Property Type
Detached Bungalow
Description
Property Details: • Type: Detached Bungalow • Tenure: N/A • Floor Area: N/A
Key Features: • Detached Bungalow • Generous private plot • Three Bedrooms • Spacious Living / Dining Room • Two Conservatories • Modern Kitchen • Shower room • Large garden • Driveway and Garage • Potential to Extend STPP
Location: • Nearest Station: N/A • Distance to Station: N/A
Agent Information: • Address: 13 Limpsfield Road, Sanderstead, Surrey CR2 9LA
Full Description: A well presented three bedroom detached bungalow situated on a substantial private plot within a residential road. Internally offering an impressive open plan living / dining room, two seperate conservatories, kitchen overlooking the garden, two spacious double bedrooms, a generous single bedroom and a contemporary shower room. Both the front and rear garden have been beautifully maintained, mainly laid to lawn with an array of foliage and plants, terrace for entertaining and a pond. Off street parking is provided via the driveway as well as the garage. There is also ample potential to extend STPP.Tandridge Gardens is a popular residential cul de sac located close to fields and woods yet surrounded by excellent local amenities including local bus services to Warlingham, Selsdon and Purley, several mainline railway stations including Riddlesdown, Purley, Sanderstead and Purley Oaks, shopping facilities at Sanderstead, Warlingham, Selsdon and Purley and some excellent state and private schools including nearby Riddlesdown Collegiate, Gresham and Atwood. The M25/M23 junction 6 can be found at Godstone and provides access to Gatwick Airport.Your earliest viewing is advised to appreciate location, potential and size.Croydon Council tax band EEntrance Hallway - 5 x 1.37 (16'4" x 4'5") - Living Room - 5.47 x 5.64 (17'11" x 18'6") - Kitchen - 3.86 x 2.84 (12'7" x 9'3") - Rear Sunroom - 5.38 x 2.58 (17'7" x 8'5") - Side Sunroom - 5.24 x 2.61 (17'2" x 8'6") - Bathroom - 2.59 x 1.81 (8'5" x 5'11") - Bedroom One - 3.82 x 3.37 (12'6" x 11'0") - Bedroom Two - 3.21 x 3.69 (10'6" x 12'1") - Bedroom Three - 2.62 x 2.44 (8'7" x 8'0") - Garage - 6.40 x 2.54 (20'11" x 8'3") - Garden - BrochuresTandridge Gardens, SandersteadBrochure
Location
Address
Tandridge Gardens, Sanderstead
City
Tandridge Gardens
Features And Finishes
Detached Bungalow, Generous private plot, Three Bedrooms, Spacious Living / Dining Room, Two Conservatories, Modern Kitchen, Shower room, Large garden, Driveway and Garage, Potential to Extend STPP
Legal Notice
Our comprehensive database is populated by our meticulous research and analysis of public data. MirrorRealEstate strives for accuracy and we make every effort to verify the information. However, MirrorRealEstate is not liable for the use or misuse of the site's information. The information displayed on MirrorRealEstate.com is for reference only.
Real Estate Broker
Paul Meakin Estate Agents, Sanderstead - Sales
Brokerage
Paul Meakin Estate Agents, Sanderstead - Sales
Profile Brokerage WebsiteTop Tags
Two Conservatories Modern KitchenLikes
0
Views
23
Related Homes
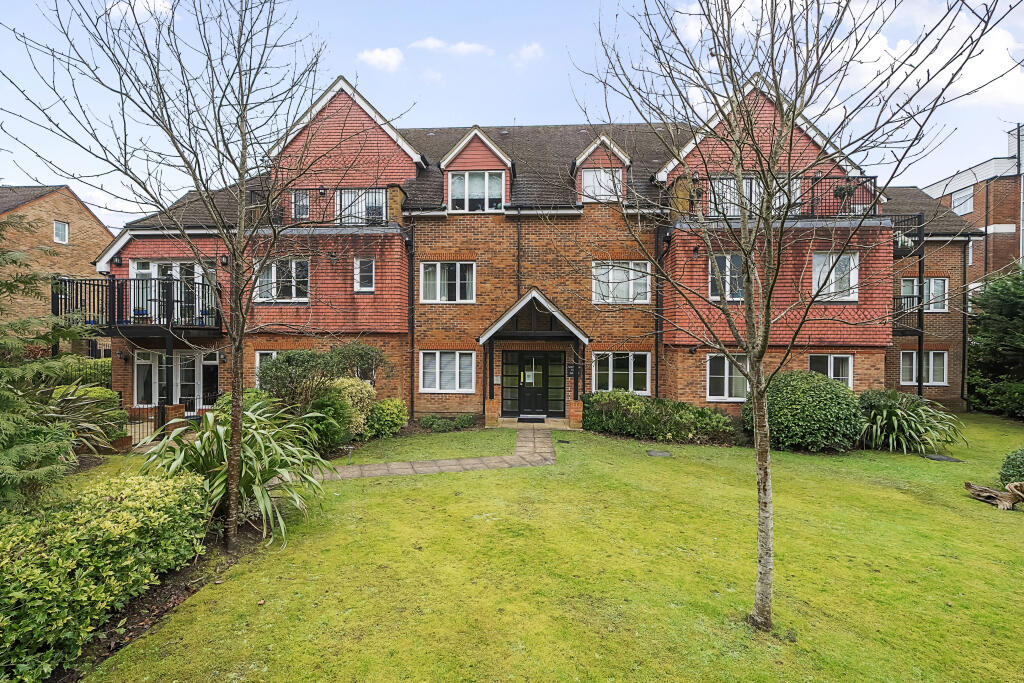
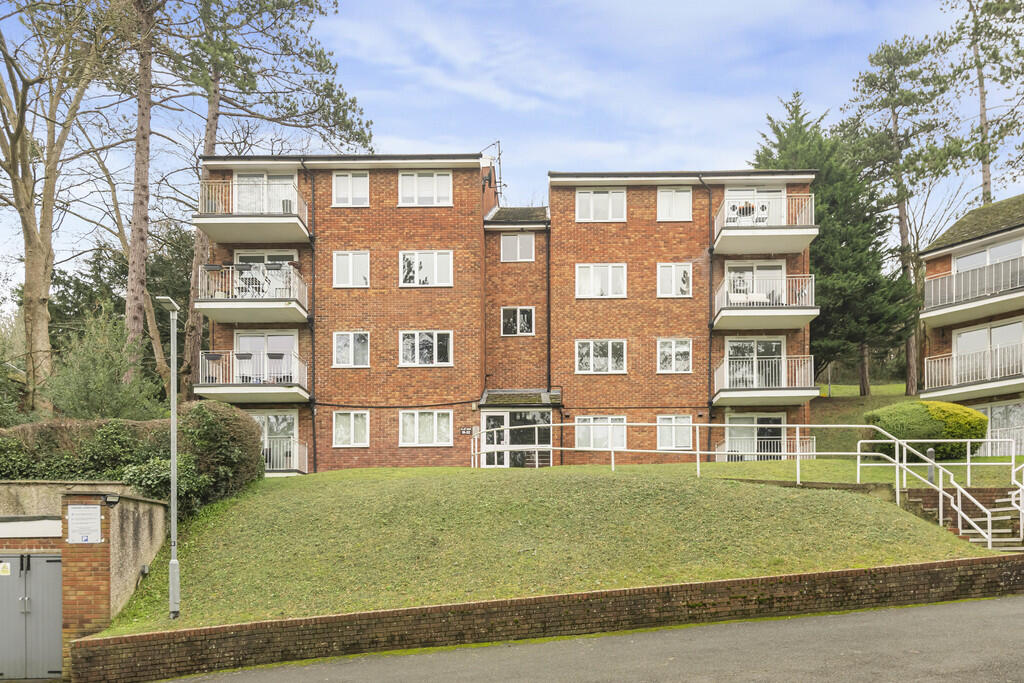
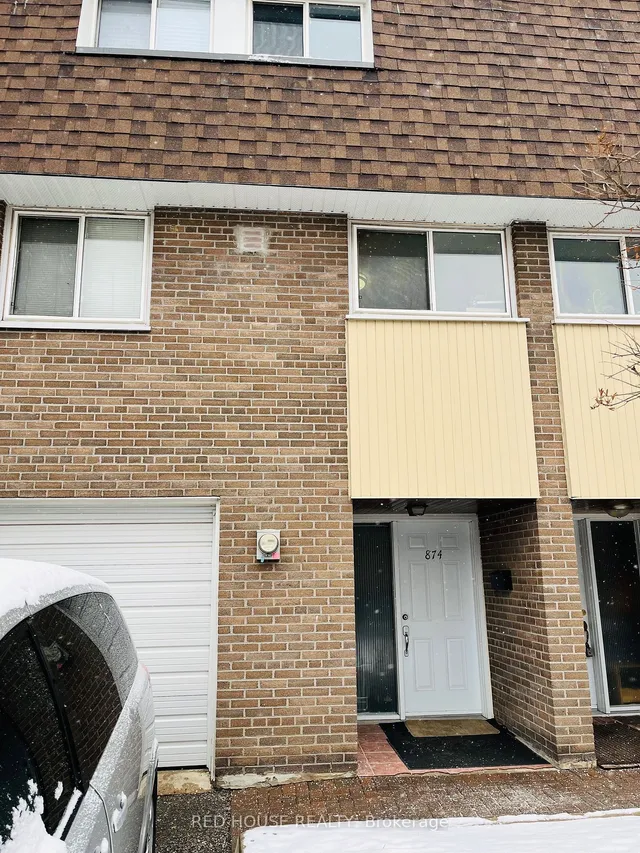


28 TANDRIDGE CRES 832, Toronto, Ontario, M9W2P2 Toronto ON CA
For Sale: CAD599,000

