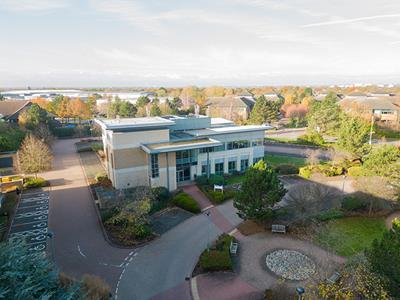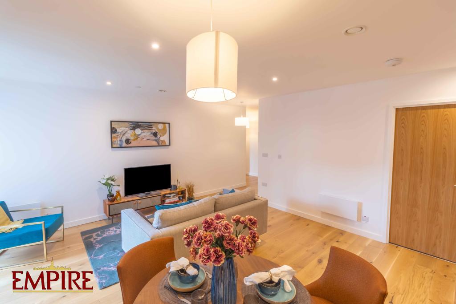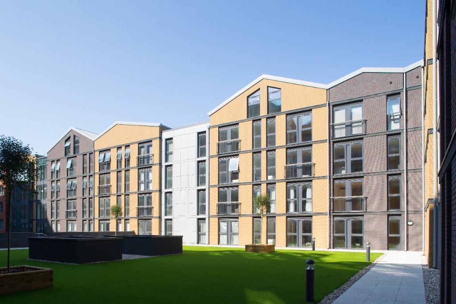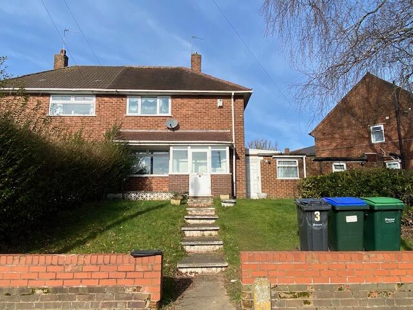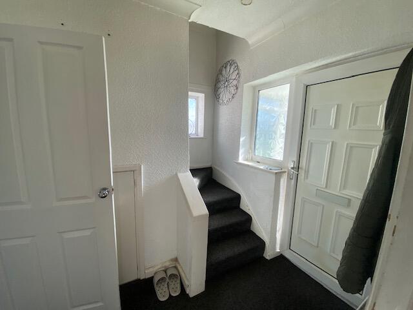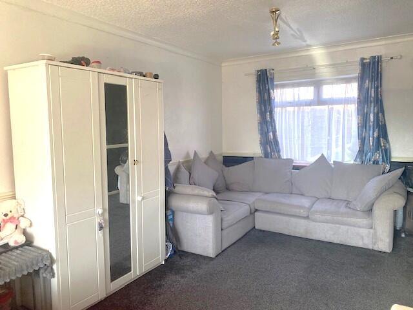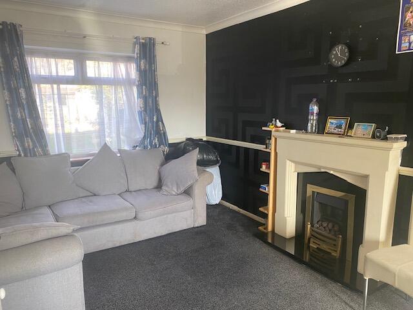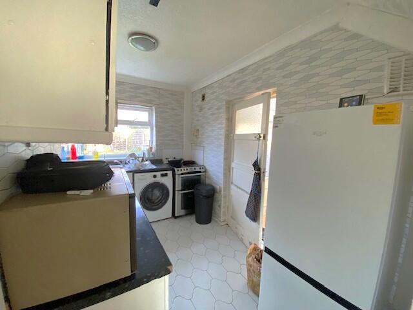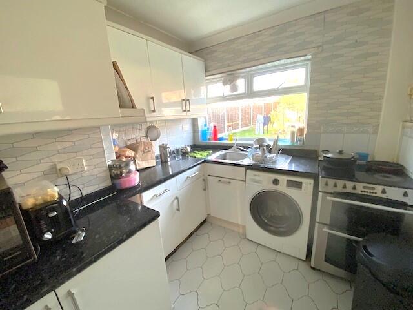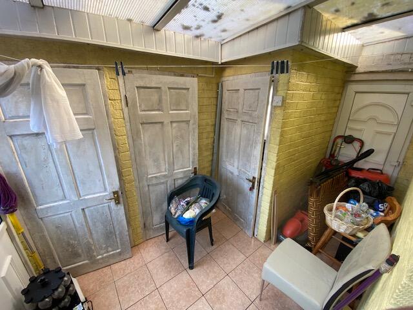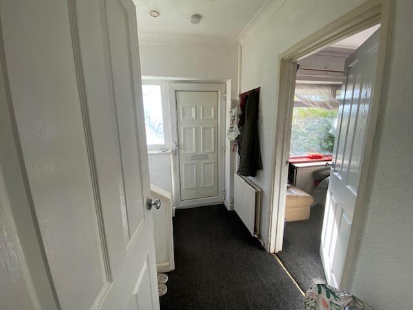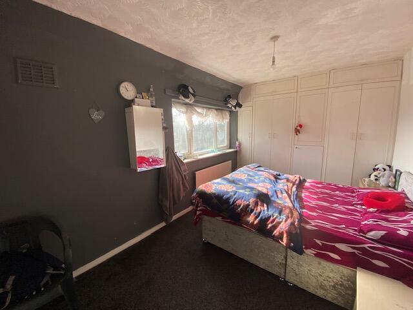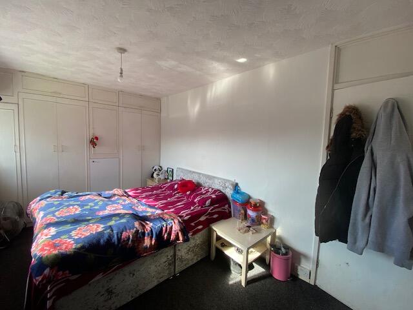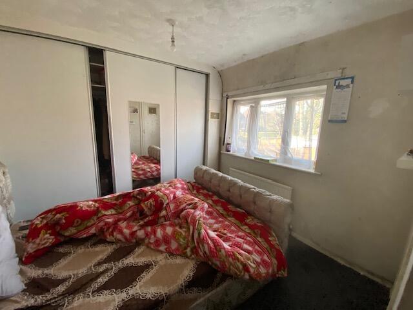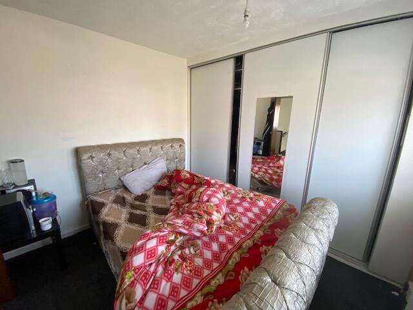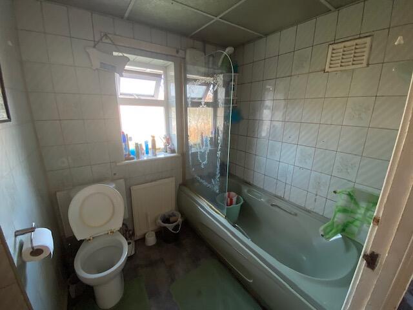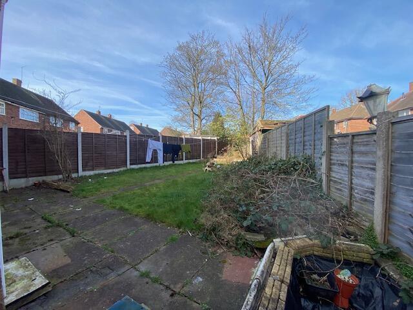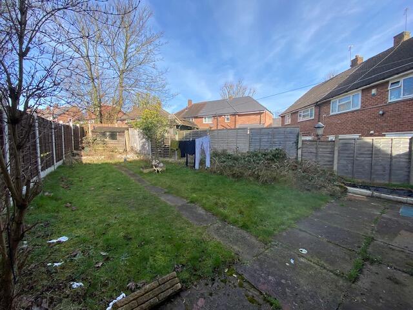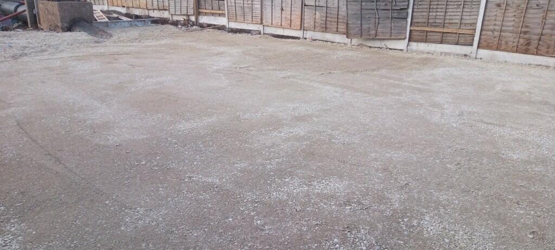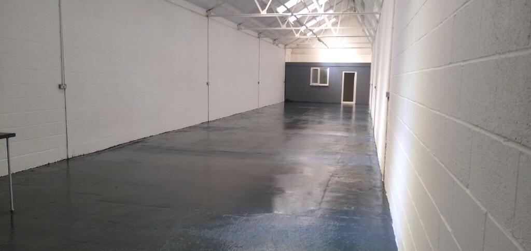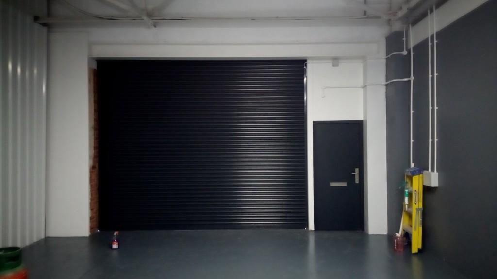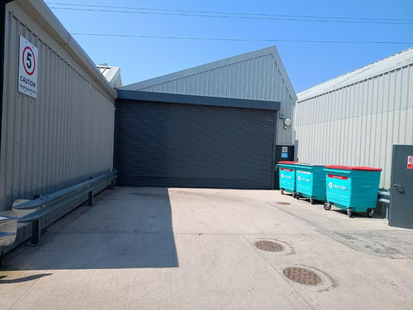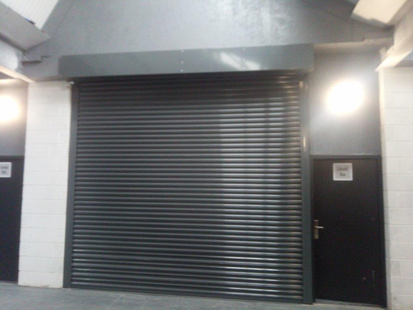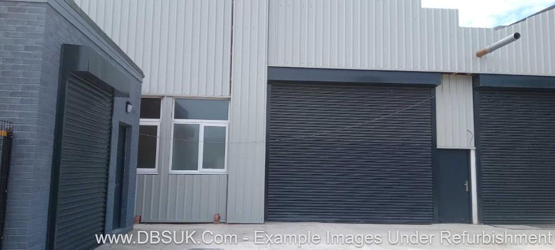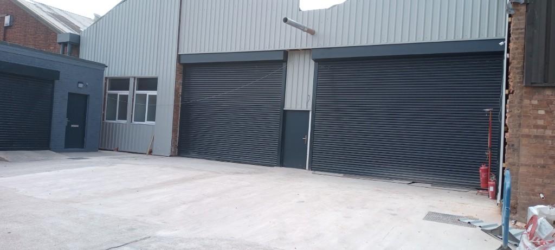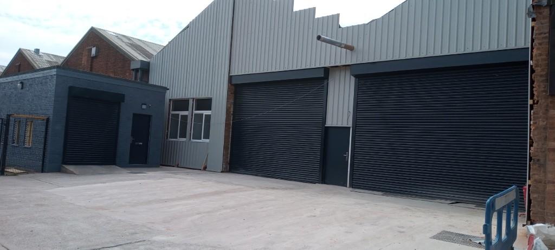Tanhouse Avenue, Birmingham, B43
For Sale : GBP 199950
Details
Bed Rooms
2
Bath Rooms
1
Property Type
Semi-Detached
Description
Property Details: • Type: Semi-Detached • Tenure: N/A • Floor Area: N/A
Key Features: • Freehold • No Upward Chain • Prominent Location
Location: • Nearest Station: N/A • Distance to Station: N/A
Agent Information: • Address: Apple House, 613 Walsall Road, Great Barr, Birmingham, B42 1EH
Full Description: Apple Property Solutions are Pleased to offer this Traditional Semi-Detached Property For Sale. Situated in a Popular Residential Location, Close to Local Amenities, Schooling and Transport Links. The Property Comprises of On Street Parking, Fore Garden, Double Glazed Porch, Entrance Hall, Lounge, Fitted Kitchen, Side Lease with Storage, Downstairs W/C, Reception Landing, Two Bedrooms, Family Bathroom, Double Glazing, Gas Central Heating, Rear Garden, Freehold and No Upward Chain.
Approach: On Street Parking, Fore Garden, Boundary Wall, Hedged Boundary, Laid Lawn and Path Leading to.
Double Glazed Porch: Double Glazed Porch Door, Double Glazed Panels Either Side and Double Glazed UPVC Front Door.
Entrance Hall: Ceiling Light Point, Double Glazed Pattern Obscured Window to Front, Stairs to First Floor, Storage Cupboard, Doors to Lounge and Kitchen.
Lounge 18'9" (max) x 10'5" (max): Ceiling Light Point, Coving to Ceiling, Dado Rail, Double Glazed Window to Front, Double Glazed Window to Rear, 'Adam' Style Fireplace, Panel Radiator and Power Points.
Fitted Kitchen 11' (max) x (7'9" max/ 6'3" min): Ceiling Light Point, Double Glazed Window to Rear, A Fitted Range of Wall and Base Units with Roll Top Work Surfaces, 'Stainless Steel' Single Sink and Drainer with 'Swan' Neck Mixer Tap, Tiled Splashbacks, Space for Slot in Cooker, Plumbing for Washing Machine, Panel Radiator, Power Points, Storage Cupboard and Door to.
Side Lean: Wall Light Point, Double Glazed Window to Rear, UPVC Door to Front, UPVC Door to Rear, Tiled Flooring and Doors to.
Storage Cupboard One 8' (max) x 4'6" (max): Wall Light Point, Double Glazed Window to Front, Gas Meter and Tiled Flooring.
Storage Cupboard Two 5'11" (max) x 4' (max): Ceiling Light Strip and Tiled Flooring.
Downstairs W/C 5' (max) x 2'8" (max): Low Level W/C, Double Glazed Pattern Obscured Window to Rear and Tiled Flooring.
Reception Landing: Light Panels, Double Glazed Window to Side, Doors to Bedrooms and Bathroom.
Bedroom One 14'2" (max) x 8'9" (To Wardrobe): Ceiling Light Point, Double Glazed Window to Front, Built in Wardrobes, Built in Storage Cupboard, Panel Radiator and Power Points.
Bedroom Two (16'5" max/ 8'2" min) x 9'9" (max): Ceiling Light, Double Glazed Window to Rear, Built in Wardrobes, Built in Storage Cupboard Housing 'Baxi' Combi Boiler, Panel Radiator and Power Points.
Family Bathroom (8'2" max/6'2" min) x 5'5" (max): Ceiling Light Panel, Double Glazed Pattern Obscured Window to Rear, Fully Tiled Walls, Bathroom Suite Comprising of Panelled Bath, Electric Shower, Pedestal Wash Hand Basin, Low Level Close Coupled W/C, Panel Radiator and Vinyl Flooring.
Rear Garden: Fenced Perimeter, Slabbed Patio, Slabbed Path, Laid Lawn and Garden Shed.
# Draft Details Awaiting Vendors Approval #
Location
Address
Tanhouse Avenue, Birmingham, B43
City
Birmingham
Features And Finishes
Freehold, No Upward Chain, Prominent Location
Legal Notice
Our comprehensive database is populated by our meticulous research and analysis of public data. MirrorRealEstate strives for accuracy and we make every effort to verify the information. However, MirrorRealEstate is not liable for the use or misuse of the site's information. The information displayed on MirrorRealEstate.com is for reference only.
Real Estate Broker
Apple Property Solutions, Great Barr
Brokerage
Apple Property Solutions, Great Barr
Profile Brokerage WebsiteTop Tags
Double GlazingLikes
0
Views
10
Related Homes
