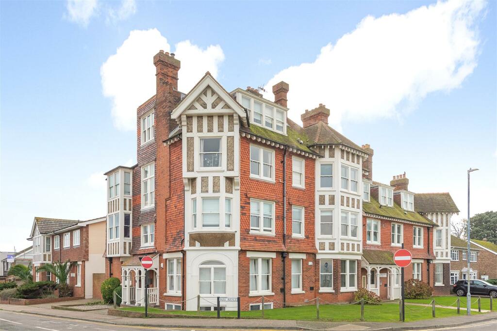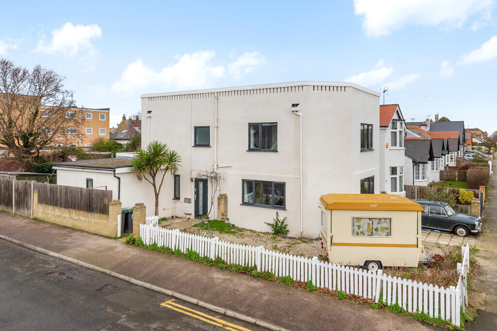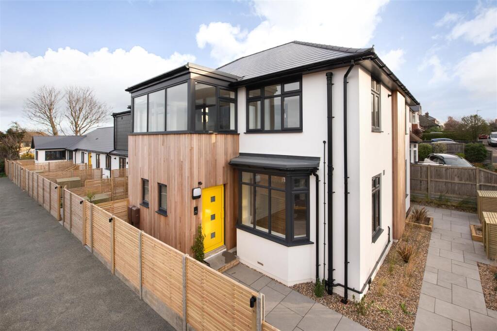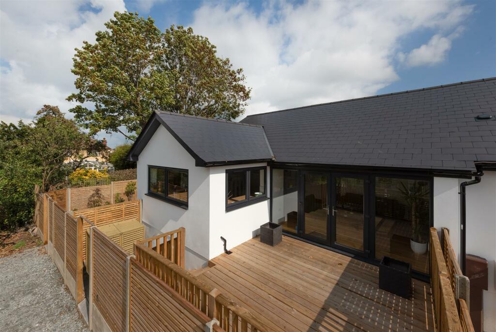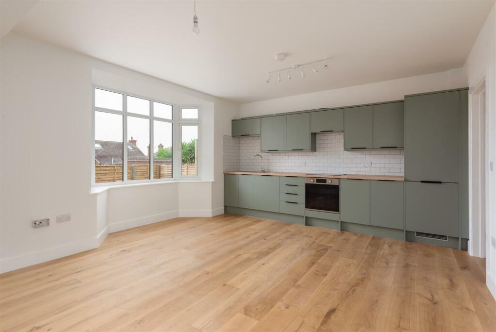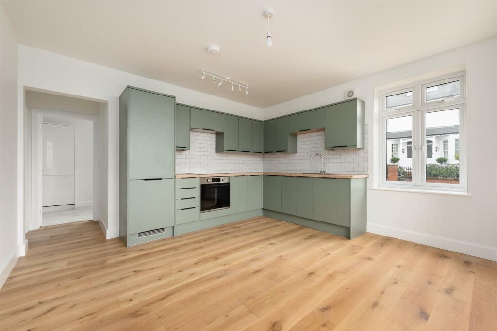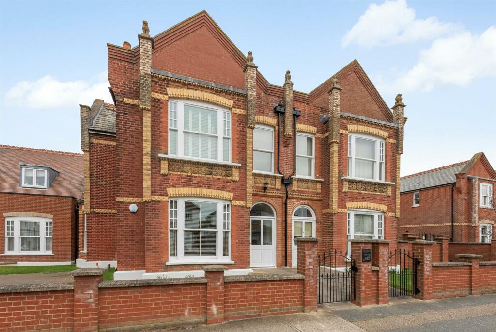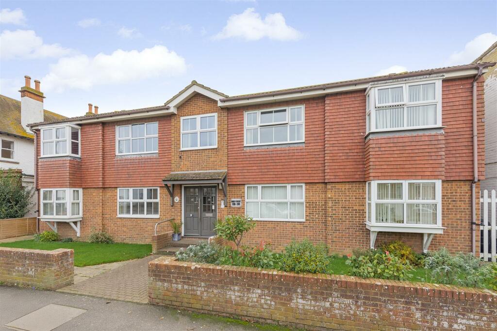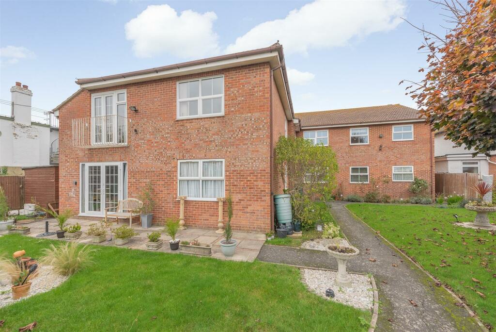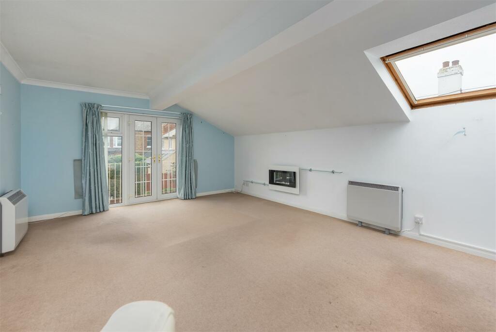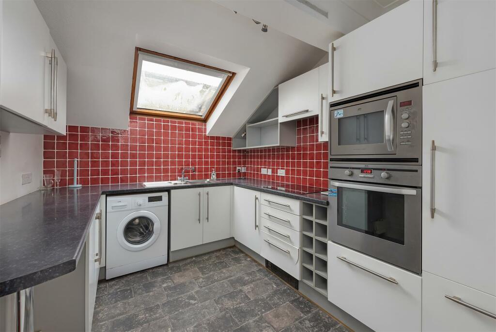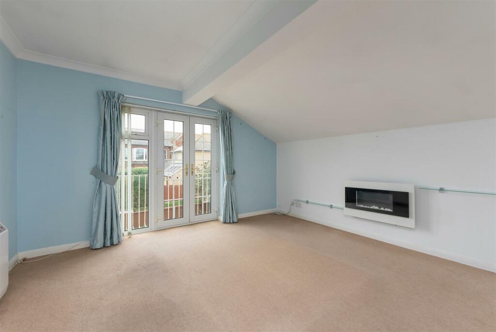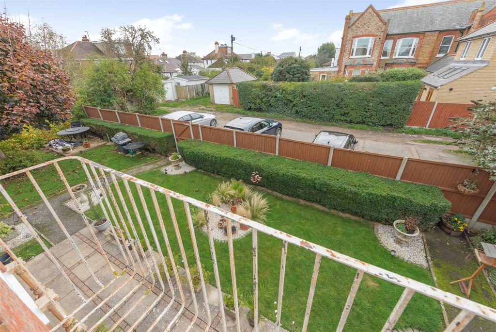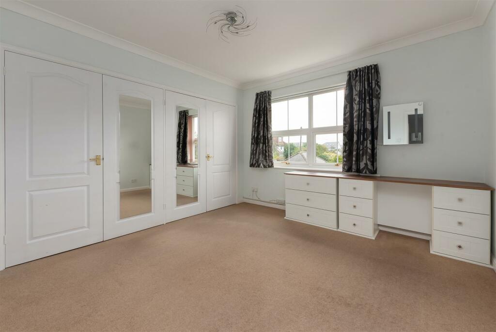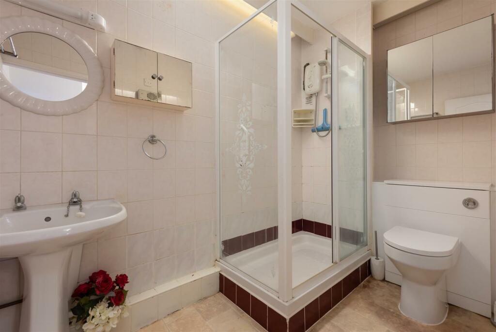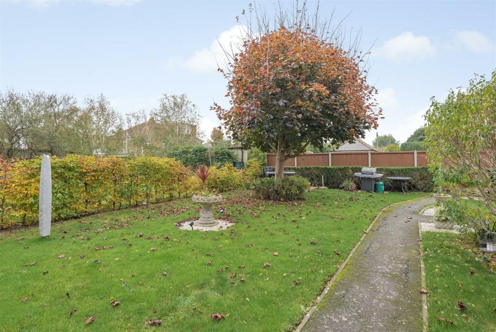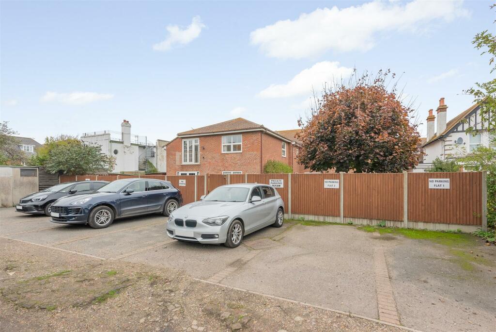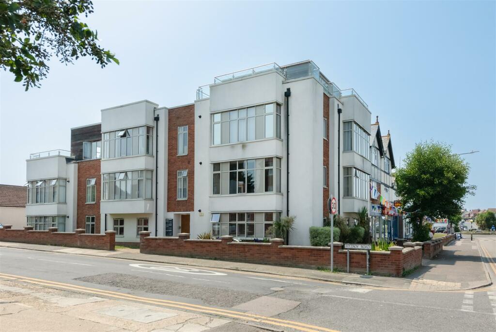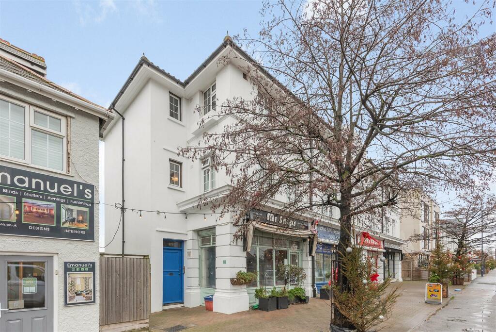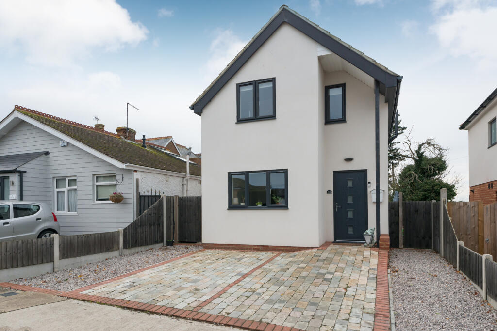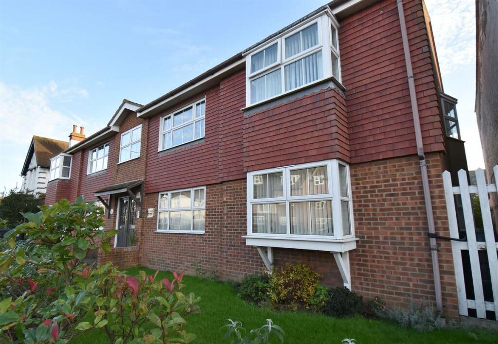Tankerton Road, Tankerton, Whitstable
For Sale : GBP 335000
Details
Bed Rooms
2
Bath Rooms
1
Property Type
Apartment
Description
Property Details: • Type: Apartment • Tenure: N/A • Floor Area: N/A
Key Features: • Bright & Spacious Purpose Built First Floor Apartment • Heart of Central Tankerton • Easily Accessible to Shops & Amenities • Moments from Tankerton Slopes & Seafront • Whitstable Station 0.9 miles • 2 Double Bedrooms • Living Room with Juliet Balcony • South Facing Communal Gardens • Allocated Off Street Parking • No Onward Chain
Location: • Nearest Station: N/A • Distance to Station: N/A
Agent Information: • Address: 95-97 Tankerton Road, Whitstable, CT5 2AJ
Full Description: A bright and spacious purpose built first floor apartment in the heart of central Tankerton, within close proximity of shops, bus routes, Tankerton Slopes and seafront, within walking distance of Whitstable station (0.9 miles).The accommodation is arranged to provide an entrance hall, living room with a Juliet balcony, a kitchen, two double bedrooms (one of which benefits from a built-in wardrobe) and a bathroom. The property also benefits from delightful south facing communal garden, one allocated parking space and is being sold with the remainder of a 999 year lease and a share of the freehold. No onward chain.Location - Tankerton Road is a much sought after road in central Tankerton, conveniently positioned for access to shops on Tankerton Road and Whitstable town centre. The property is within close proximity to Tankerton slopes, the seafront, shops, bus routes and other amenities. Whitstable mainline railway stations offer frequent services to London (Victoria) approximately 80 mins. The high speed Javelin service provides access to London (St Pancras) with a journey time of approximately 73 mins. The popular town of Whitstable is approximately 0.9 of a mile distant with its bustling High Street providing a diverse range of shopping facilities including boutique shops, as well as fashionable restaurants, cafe bars, the harbour and recreational and leisure amenities. The A299 is accessible providing a dual carriageway link to the M2/A2 connecting motorway network.Accommodation - The accommodation and approximate measurements (taken at maximum points) are:First Floor - • Communal Hall - • Entrance Hall - • Living Room - 6.73m x 4.15m (22'1" x 13'7") - • Juliet Balcony - 2.68m x 0.87m (8'9" x 2'10") - • Kitchen - 3.38m x 2.66m (11'1" x 8'8" ) - • Bedroom 1 - 3.97m x 3.64m (13'0" x 11'11") - • Bedroom 2 - 3.00m x 2.94m (9'10" x 9'8") - • Shower Room - Outside - • Communal Gardens - • One Allocated Parking Space - Lease - The property is being sold with the remainder of a 999 year lease from 10th June 2016 (subject to confirmation from vendor's solicitor).Share Of Freehold - The property benefits from a share of the freehold (subject to confirmation from vendor's solicitor).Service Charge - £1,100 per annum including buildings insurance (subject to confirmation from vendor's solicitor).Ground Rent - NIL (subject to confirmation from vendor's solicitor).BrochuresTankerton Road, Tankerton, Whitstable
Location
Address
Tankerton Road, Tankerton, Whitstable
City
Tankerton
Features And Finishes
Bright & Spacious Purpose Built First Floor Apartment, Heart of Central Tankerton, Easily Accessible to Shops & Amenities, Moments from Tankerton Slopes & Seafront, Whitstable Station 0.9 miles, 2 Double Bedrooms, Living Room with Juliet Balcony, South Facing Communal Gardens, Allocated Off Street Parking, No Onward Chain
Legal Notice
Our comprehensive database is populated by our meticulous research and analysis of public data. MirrorRealEstate strives for accuracy and we make every effort to verify the information. However, MirrorRealEstate is not liable for the use or misuse of the site's information. The information displayed on MirrorRealEstate.com is for reference only.
Real Estate Broker
Christopher Hodgson, Whitstable
Brokerage
Christopher Hodgson, Whitstable
Profile Brokerage WebsiteTop Tags
2 Double BedroomsLikes
0
Views
30
Related Homes
