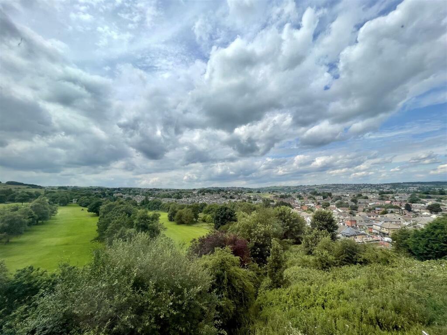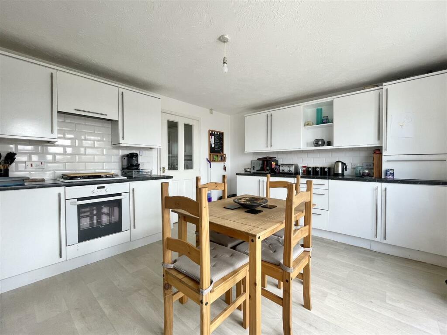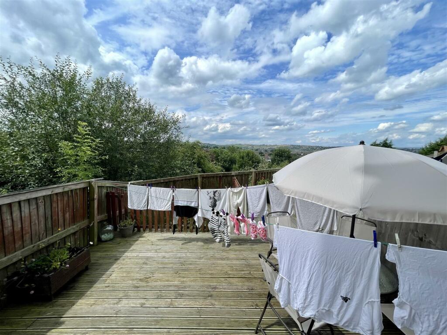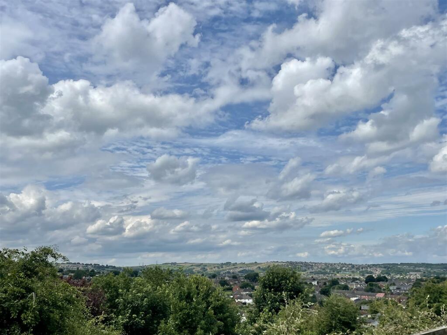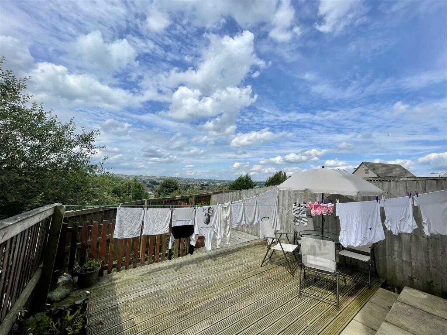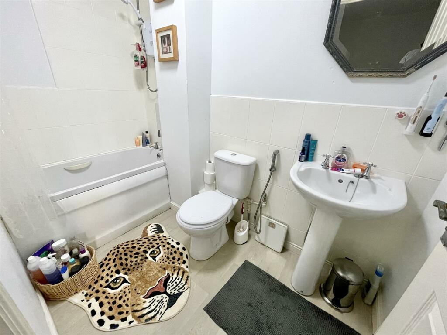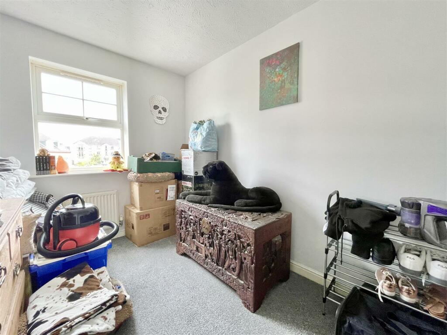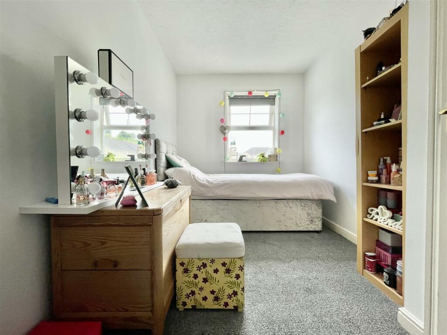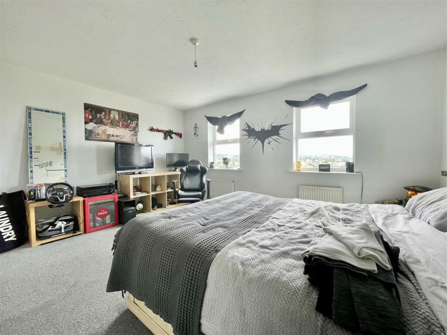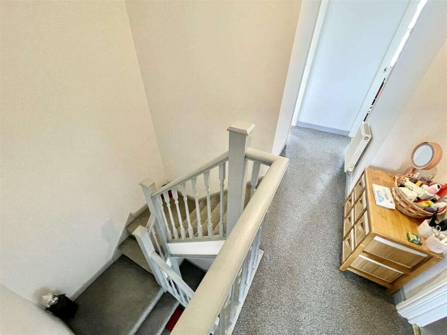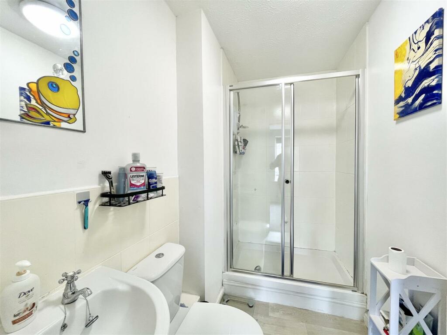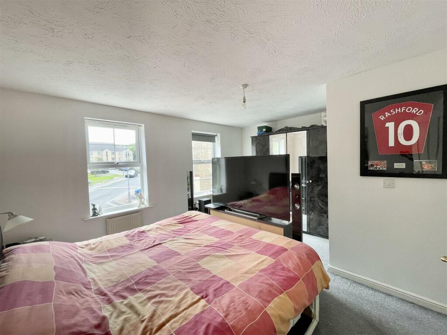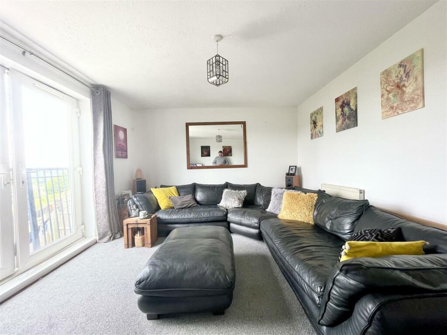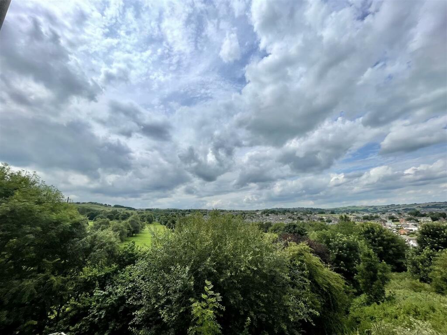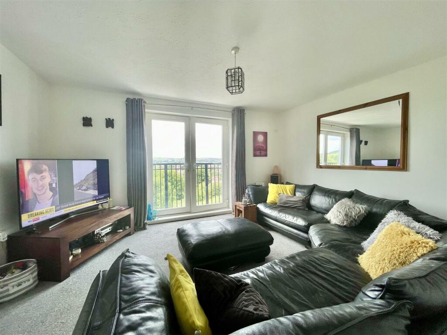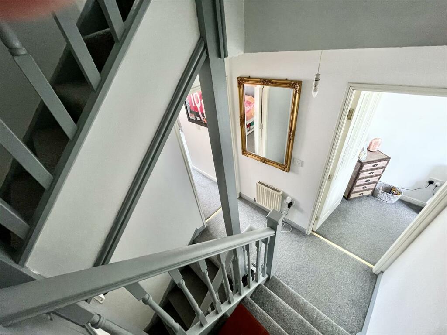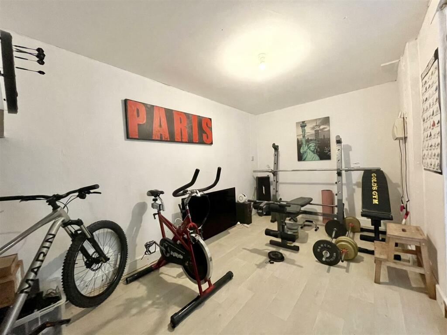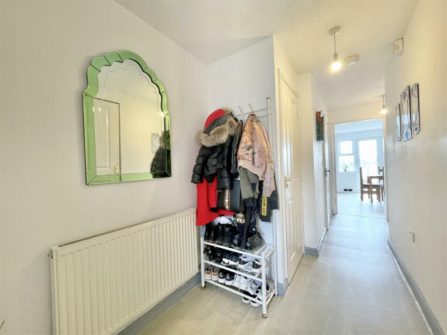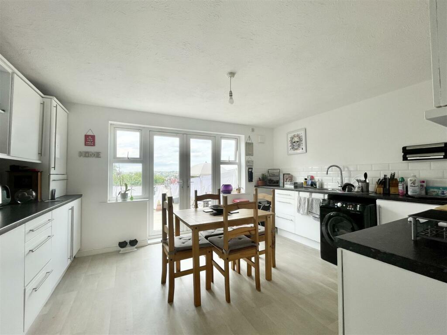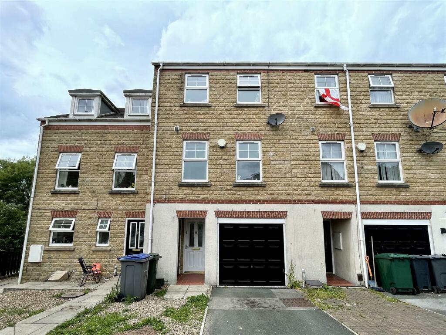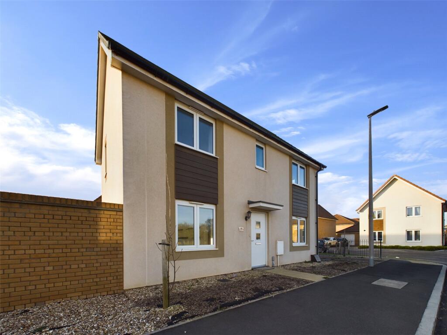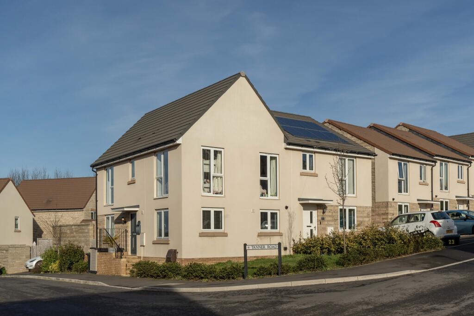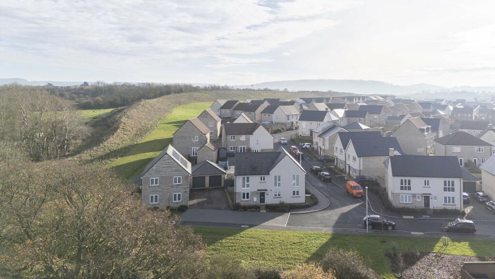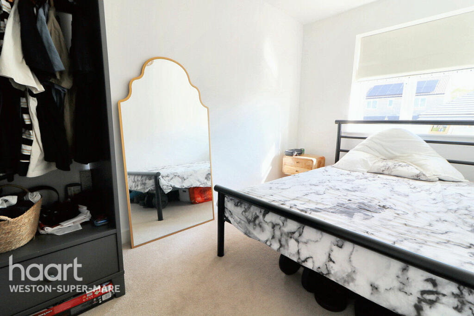Tanner Hill Road, Bradford
For Sale : GBP 210000
Details
Bed Rooms
4
Bath Rooms
1
Property Type
Town House
Description
Property Details: • Type: Town House • Tenure: N/A • Floor Area: N/A
Key Features: • FOUR BEDROOM MID-TOWNHOUSE • SET OVER THREE LEVELS • CONVERTED GARAGE ROOM • GROUND FLOOR WC • ENSUITE TO MASTER BEDROOM • SUPERB OPEN VIEWS TO THE REAR • GAS CENTRAL HEATING • UPVC DOUBLE GLAZING • JULIET BALCONY • GARDEN TO THE REAR
Location: • Nearest Station: N/A • Distance to Station: N/A
Agent Information: • Address: 11 High Street, Queensbury, BD13 2PE
Full Description: ** FOUR BEDROOM MID TOWNHOUSE ** SET OVER THREE FLOORS ** CONVERTED GARAGE ** PANORAMIC OPEN VIEWS TO THE REAR ** This well presented family home sits at the far end of Tanner Hill Road in BD7, in the cul-de-sac. Enjoying breathtaking views to the rear and spacious accommodation over three levels. To the ground floor is a hallway, WC, dining kitchen and a converted garage room, currently used as a gym. To the first floor is a lounge with juliet balcony and the master bedroom with en-suite. To the second floor there are three further bedrooms and the family bathroom. Off-road parking to the front and an enclosed patio garden to the rear.Entrance Hall - 4.80m x 1.70m (15'9 x 5'7) - Doors off to the garage, store cupboard, WC and dining kitchen. Stairs lead off to the first floor. Central heating radiator.Dining Kitchen - 4.42m x 4.37m (14'6 x 14'4) - Fitted with a good range of base and wall units, laminated working surfaces and splashback tiling. Integrated electric oven, gas hob and plumbing for a washing machine. Boiler cupboard, ample space for a dining table and French doors with side windows leading out to the rear garden. Central heating radiator.Wc - A useful ground floor WC with washbasin, extractor and central heating radiator.Garage - 4.95m x 2.54m (16'3 x 8'4) - The existing garage door has been bricked up on the inside and the walls have been plastered and decorated. Currently used as a gym. Could be converted back to a garage if required.First Floor - Open staircase off to the second floor and doors to the lounge and master bedroom. Central heating radiator.Lounge - 4.62m x 4.39m (15'2 x 14'5) - French doors and a juliet balcony to the rear, making the most of the stunning views! Two central heating radiators.Bedroom One - 4.42m x 3.89m (14'6 x 12'9) - Two windows to the front elevation and two central heating radiators. Door to the en-suite.En-Suite - Double width shower enclosure with electric shower, WC and a pedestal washbasin. Extractor and a central heating radiator.Second Floor - Landing area with a central heating radiator and access to the loft space.Bedroom Two - 4.37m x 3.61m (14'4 x 11'10) - Two windows to the rear elevation and two central heating radiators.Bedroom Three - 3.89m x 2.11m (12'9 x 6'11) - Window to the front elevation and a central heating radiator.Bedroom Four - 3.05m x 2.21m (10'0 x 7'3 ) - Window to the front elevation and a central heating radiator.Bathroom - A white bathroom suite comprising of a panelled bath with electric shower over, pedestal washbasin and a WC. Extractor and a central heating radiator.External - To the front of the property is an open plan garden area and parking for one car. To the rear is an enclosed patio garden with a paved area, decking and a fenced boundary.BrochuresTanner Hill Road, BradfordBrochure
Location
Address
Tanner Hill Road, Bradford
City
Tanner Hill Road
Features And Finishes
FOUR BEDROOM MID-TOWNHOUSE, SET OVER THREE LEVELS, CONVERTED GARAGE ROOM, GROUND FLOOR WC, ENSUITE TO MASTER BEDROOM, SUPERB OPEN VIEWS TO THE REAR, GAS CENTRAL HEATING, UPVC DOUBLE GLAZING, JULIET BALCONY, GARDEN TO THE REAR
Legal Notice
Our comprehensive database is populated by our meticulous research and analysis of public data. MirrorRealEstate strives for accuracy and we make every effort to verify the information. However, MirrorRealEstate is not liable for the use or misuse of the site's information. The information displayed on MirrorRealEstate.com is for reference only.
Real Estate Broker
Bronte Estate Agents, Queensbury
Brokerage
Bronte Estate Agents, Queensbury
Profile Brokerage WebsiteTop Tags
CONVERTED GARAGE JULIET BALCONYLikes
0
Views
7
Related Homes
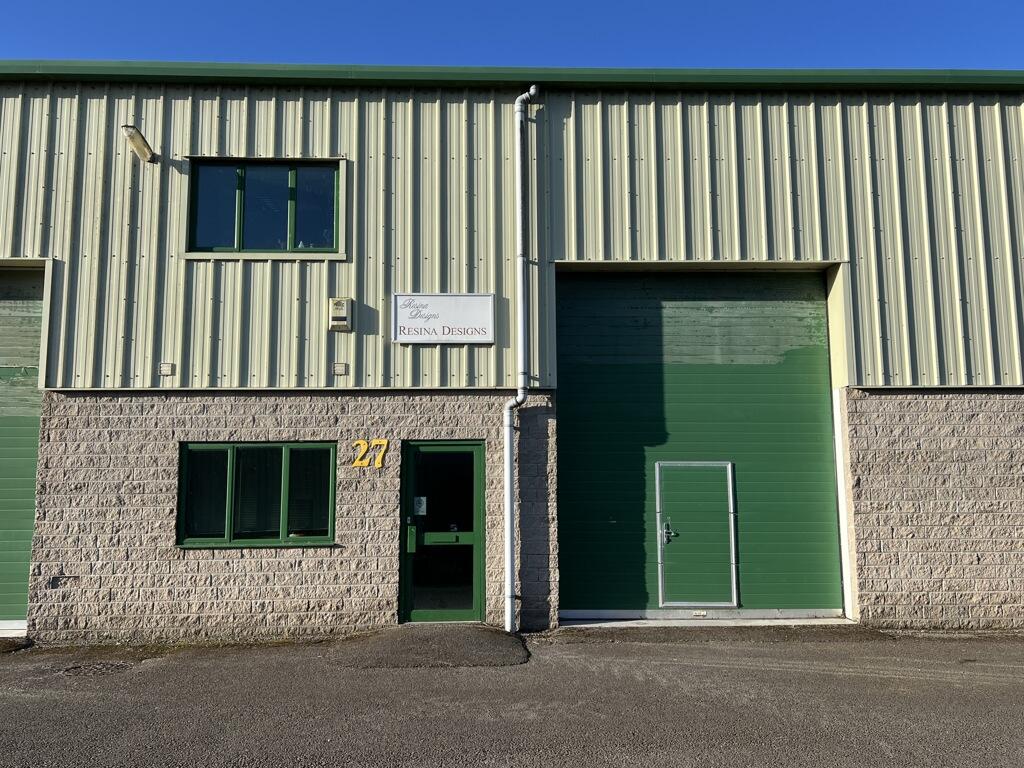
Unit 27, Lodge Hill Industrial Estate, Station Road, Westbury Sub Mendip, Wells, BA5 1EY
For Rent: GBP1,375/month
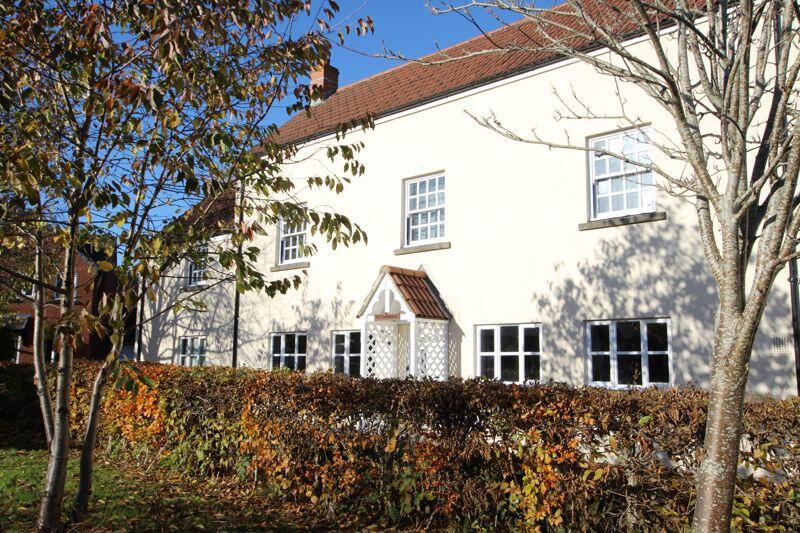

196 WILLOUGHBY ST 29H, Brooklyn, NY, 11201 Brooklyn NY US
For Rent: CAD4,318/month

196 WILLOUGHBY ST 32A, Brooklyn, NY, 11201 Brooklyn NY US
For Rent: USD3,600/month

196 WILLOUGHBY ST 32M, Brooklyn, NY, 11201 Brooklyn NY US
For Rent: USD6,768/month

196 WILLOUGHBY ST 30K, Brooklyn, NY, 11201 Brooklyn NY US
For Rent: USD4,377/month

196 WILLOUGHBY ST 32U, Brooklyn, NY, 11201 Brooklyn NY US
For Rent: USD6,814/month

