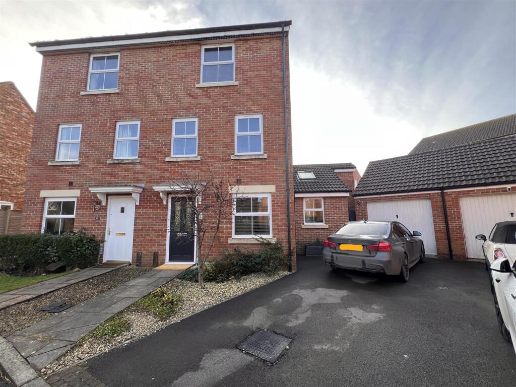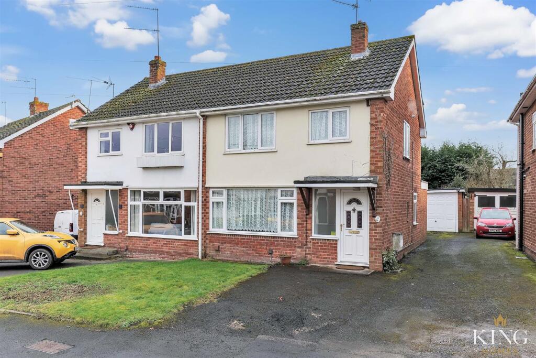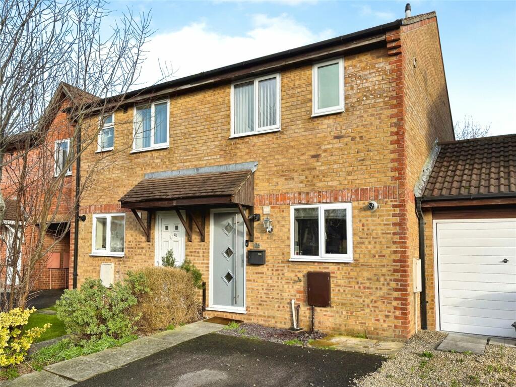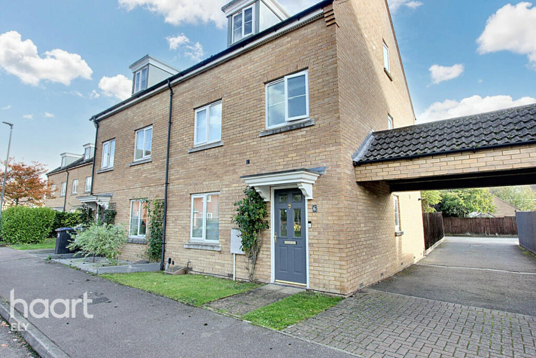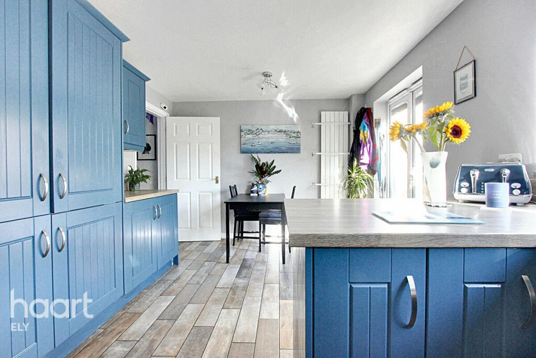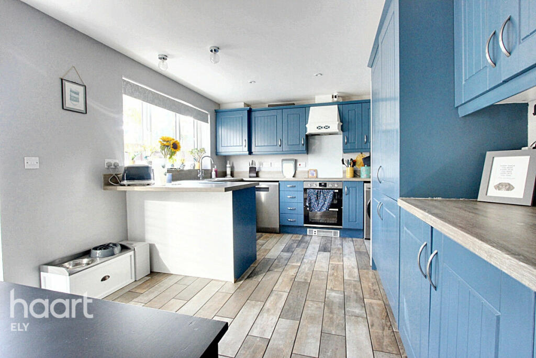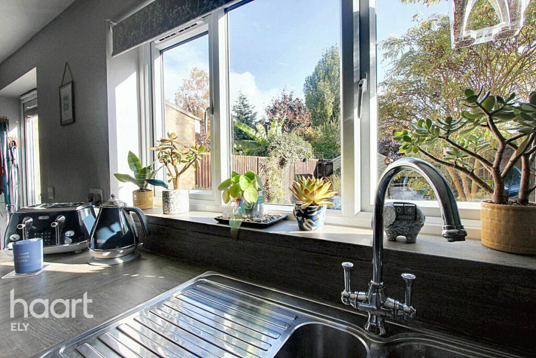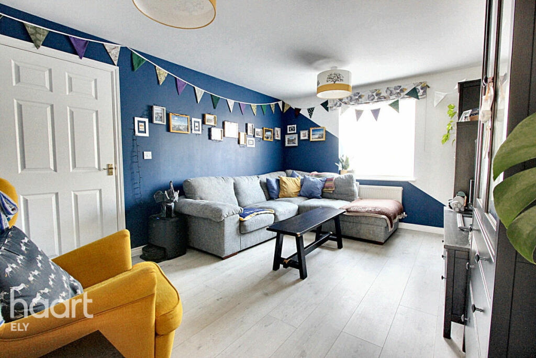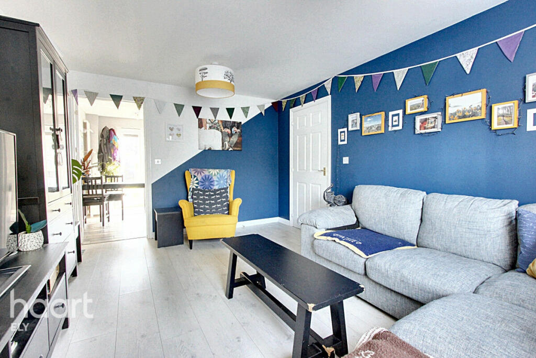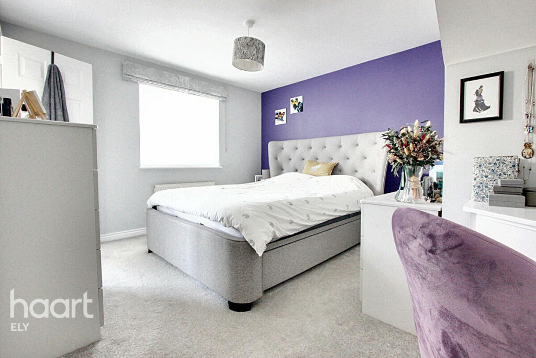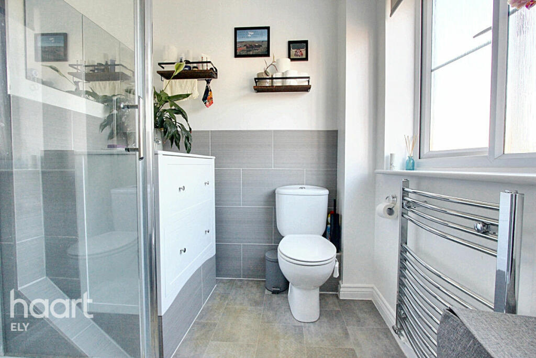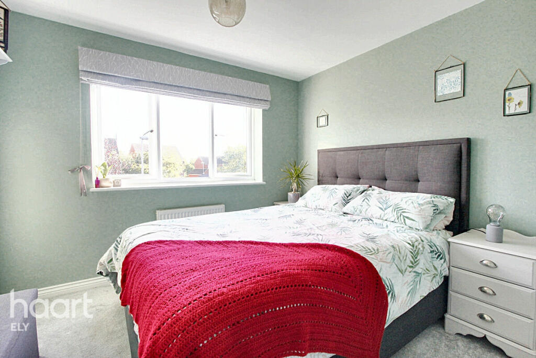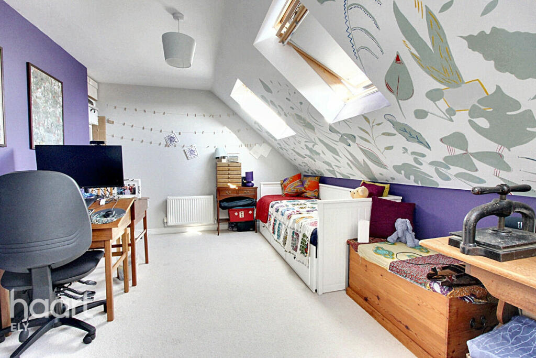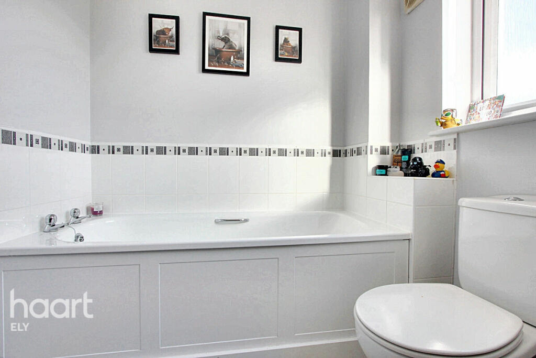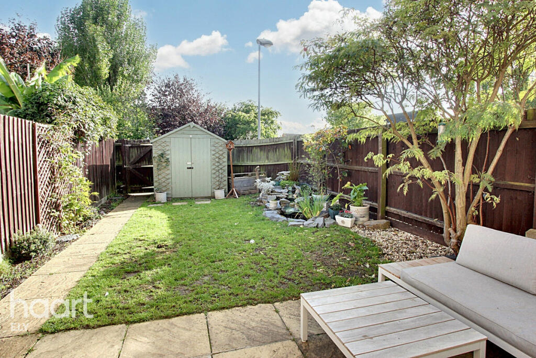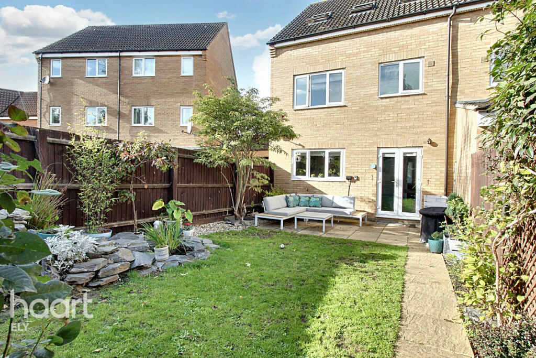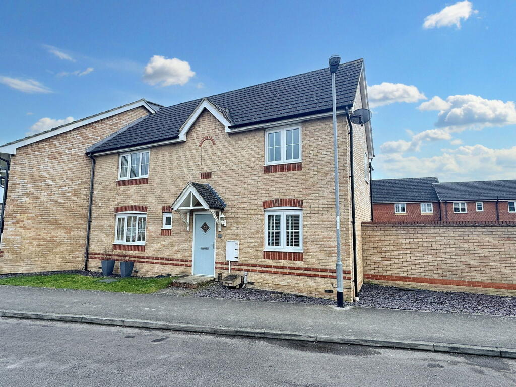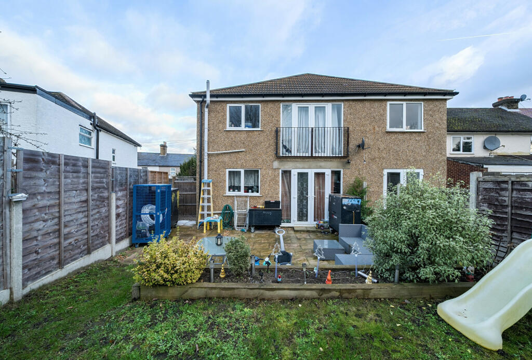Teal Avenue, Soham
For Sale : GBP 325000
Details
Bed Rooms
4
Bath Rooms
3
Property Type
Semi-Detached
Description
Property Details: • Type: Semi-Detached • Tenure: N/A • Floor Area: N/A
Key Features: • Four Bedrooms • En-suite • Shower room • Kitchen/Diner • Popular Village • Close to Local Schools
Location: • Nearest Station: N/A • Distance to Station: N/A
Agent Information: • Address: 1a Forehill, Ely, CB7 4AA
Full Description: Discover this spacious four bedroom semi-detached townhouse in Soham, a highly sought-after family-friendly area, perfect for your next home! Situated within walking distance to a highly rated primary school, this property is designed for modern family living.The ground floor features a contemporary kitchen/diner, a cosy front reception room, and a convenient downstairs toilet. On the first floor, you will find the master bedroom with double fitted wardrobe and en-suite, a second bedroom, and a family bathroom.The top floor offers two further double bedrooms and an additional shower room, providing convenience for all. The property boasts a lovely garden with a pond and water feature, creating a peaceful outdoor retreat.Parking is conveniently located at the back of the property, while the front offers easy access to the nearby play park, perfect for children and family activities. Additionally, the proximity to the A14 provides straightforward access to Cambridge, making commuting or leisurely trips a breeze. Whether you are traveling for work or pleasure, Soham's strategic location ensures you are well-connected to nearby destinations, enhancing your overall convenience and quality of life.HallStorage area, radiator, power points, stairs leading to first floor.Separate WCDouble glazed window to side, radiator, hand wash basin, low level WC, tiled flooring.Kitchen / Diner17'0" x 10'9" (5.20m x 3.30m)Double glazed window to rear, a range of eye and wall based kitchen units, integrated fridge freezer, induction hob, double oven, extractor fan, space for dishwasher, plumbing for washing machine, stainless steel sink & drainer, mixer tap, radiator, power points, tiled flooring.Living Room14'10" x 10'9" (4.53m x 3.28m)Double glazed window to front, radiator, power points, laminate flooring.First Floor LandingDouble glazed window to side, radiator, power points, storage cupboard, stairs leading to second floor.Bedroom One13'4" x 11'9" (4.07m x 3.59m)Double glazed window to front, fitted wardrobes, radiator, power points, door leading to en-suite.Bedroom Two9'10" x 8'9" (3.01m x 2.69m)Double glazed window to rear, radiator, power points.BathroomDouble glazed window to rear, enclosed panel bath, low level WC, hand wash basin, radiator, vinyl flooring, extractor fan.Second Floor LandingRadiator, staircase.Bedroom Three16'4" x 9'3" (5.00m x 2.83m)Double glazed window to front, radiator, power points, storage area.Bedroom Four17'6" x 12'2" (5.34m x 3.72m)Velux windows to rear, radiators, power points, storage area.Shower RoomDouble glazed window to side, shower cubicle, hand wash basin, low level WC, extractor fan, radiator, vinyl flooring, loft access.Front GardenLawnRear GardenLawn, a range of shrubs and trees. flower bed. patio area, pond with water feature, shed, gate, power points, outdoor tap.Disclaimerhaart Estate Agents also offer a professional, ARLA accredited Lettings and Management Service. If you are considering renting your property in order to purchase, are looking at buy to let or would like a free review of your current portfolio then please call the Lettings Branch Manager on the number shown above.haart Estate Agents is the seller's agent for this property. Your conveyancer is legally responsible for ensuring any purchase agreement fully protects your position. We make detailed enquiries of the seller to ensure the information provided is as accurate as possible. Please inform us if you become aware of any information being inaccurate.BrochuresBrochure 1
Location
Address
Teal Avenue, Soham
City
Teal Avenue
Features And Finishes
Four Bedrooms, En-suite, Shower room, Kitchen/Diner, Popular Village, Close to Local Schools
Legal Notice
Our comprehensive database is populated by our meticulous research and analysis of public data. MirrorRealEstate strives for accuracy and we make every effort to verify the information. However, MirrorRealEstate is not liable for the use or misuse of the site's information. The information displayed on MirrorRealEstate.com is for reference only.
Related Homes
