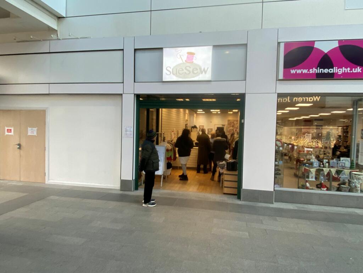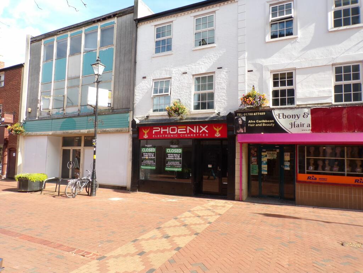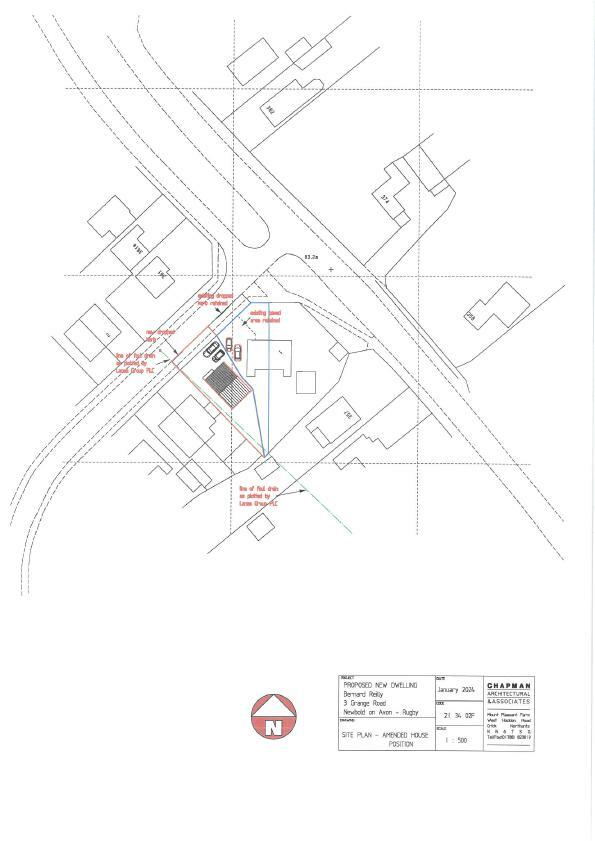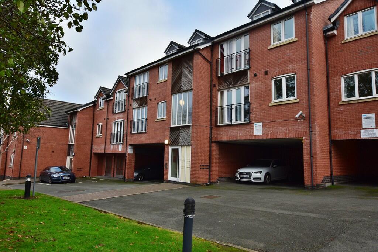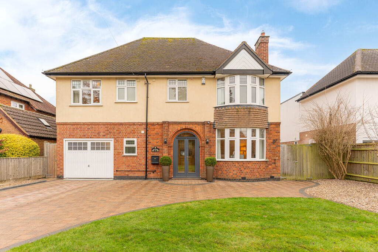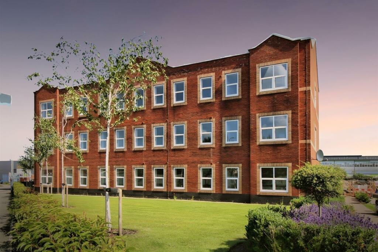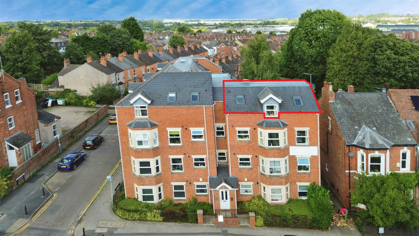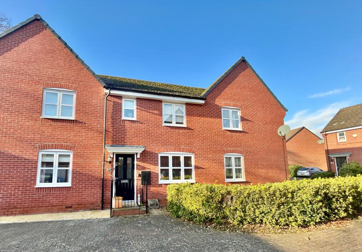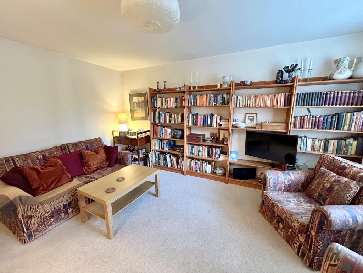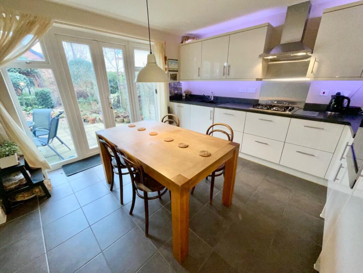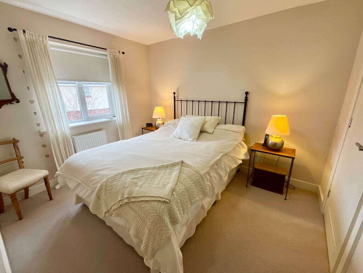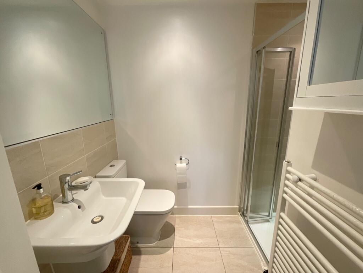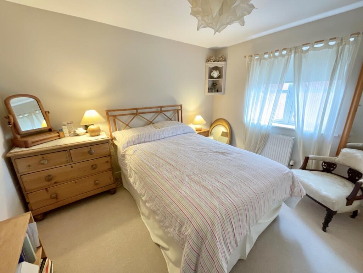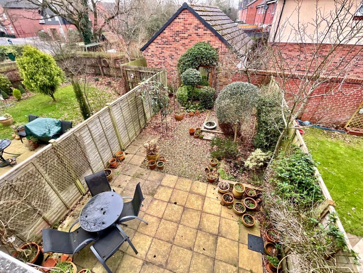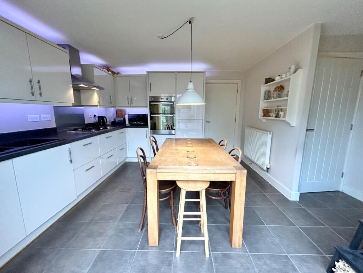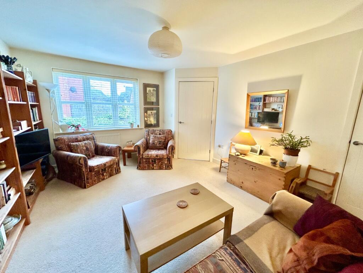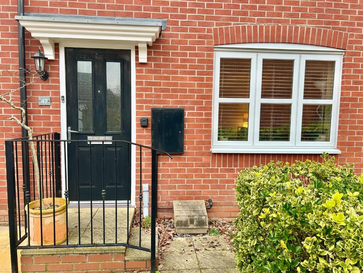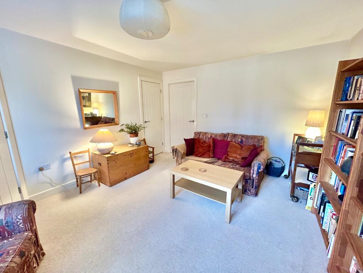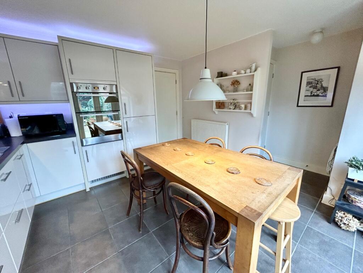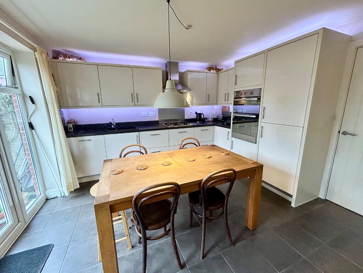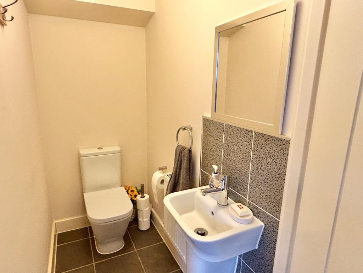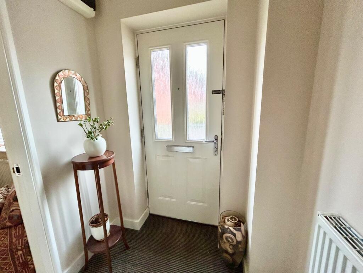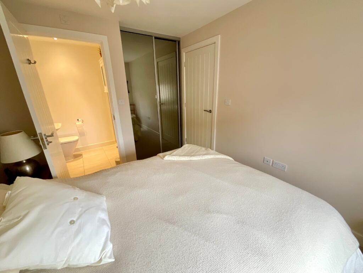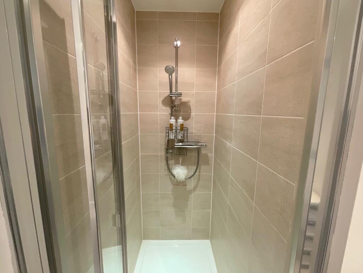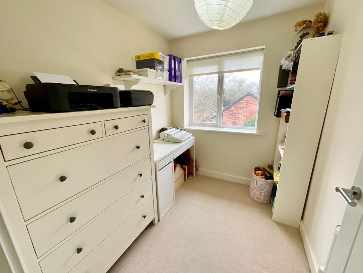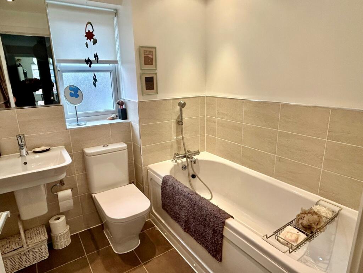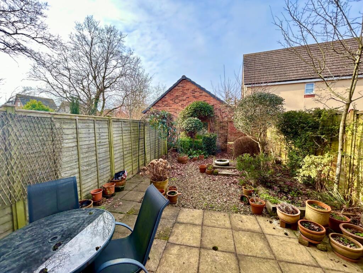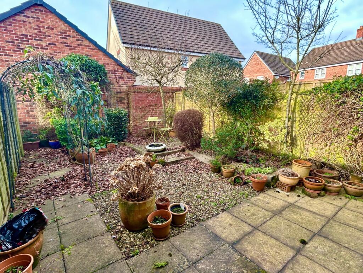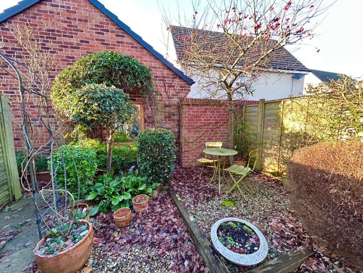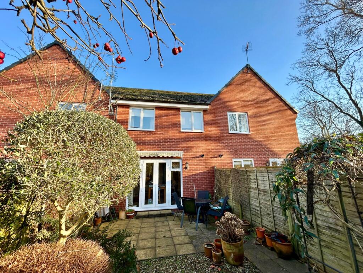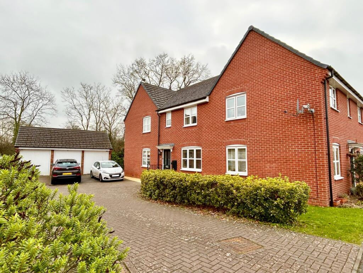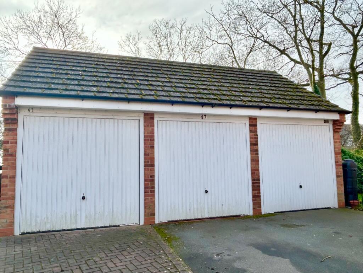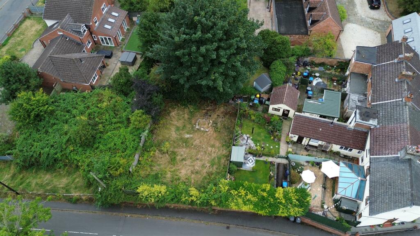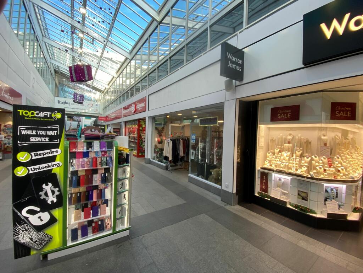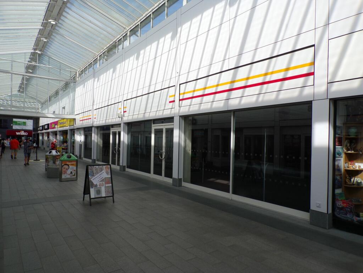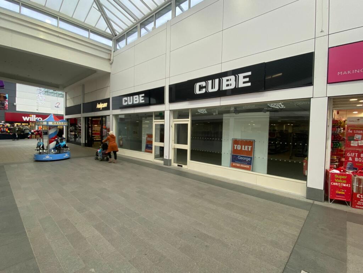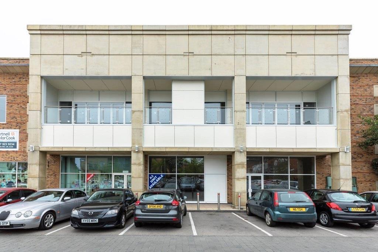Teeswater Close, Long Lawford, Rugby, CV23 9GA
For Sale : GBP 250000
Details
Bed Rooms
3
Bath Rooms
2
Property Type
Terraced
Description
Property Details: • Type: Terraced • Tenure: N/A • Floor Area: N/A
Key Features: • Three Bedroom Village Property That's Bigger than it Looks! • Main Bedroom with Ensuite Shower Room • Lovely Lounge with Generous Proportions • Contemporary Fitted Kitchen Diner with Built in Appliances • Downstairs Cloakroom/w.c and Utility Recess • French Doors Overlooking Rear Garden • Maintenance Friendly Pretty Rear Garden with Rear Pedestrian Access • Garage with Additional Parking • Approx. 12 years old and Build by Bloor Homes • Excellent Condition Throughout
Location: • Nearest Station: N/A • Distance to Station: N/A
Agent Information: • Address: 2 James Watt Close, Drayton Fields, Daventry, NN11 8RJ
Full Description: Three Bedroom Property For Sale in Long Lawford, RugbyThis Three Bedroom village property for sale in Long Lawford, Rugby, is bigger than it looks!Now don’t be deceived by its seemingly modest exterior. Behind the front door of No.47 lies a surprisingly spacious and very pleasing home with a warm and welcoming feel to it. Having downsized from her previous property, when first seeing this home which she bought from new, the current owner was struck by how unexpectantly generous all the rooms were. It’s fair to say it’s a bit of a Tardis to be honest!Let me talk you through the accommodation.From the entrance hall, you lead into a lovely, almost square shaped living room that offers plenty of space for your furniture and currently easily accommodates the owner’s large collection of books! It’s bright and airy yet still has a cosy feel to it. Ideal for snuggling up with a good book! There's also additional understairs storage accessible from here.The Kitchen dining room is a lovely space with French doors overlooking the garden. The contemporary white kitchen has plenty of storage with a useful mix of cupboards and pan drawers. It has dark worksurfaces and sink and is really well equipped with a built in double oven, hob, extractor, fridge/freezer and dishwasher. “I was really pleased that I was able to easily fit my large family dining table in this kitchen. It’s a great sociable space for when all the family are here, but actually it’s just nice to sit here with a cup of tea and enjoy the garden” Just to the side of the kitchen is a recessed utility area, with plumbing for your washing machine and a cupboard housing the gas fired Combination Boiler for the central heating and hot water. The downstairs 'loo' can be found just off here and this entire area has tiled flooring, ideal for cleaning easily if you’re coming in and out of the garden. The storage in this house is really generous and on the first floor landing there are two really useful cupboards.The Main Bedroom is calm and tranquil and overlooks the rear garden. As well as the built in wardrobes, there’s a stylish ensuite shower room with a generous shower cubicle.Bedroom Two is also a beautifully presented double room, that enjoys the morning sun. The third bedroom is a generous single, which is currently used as a home office. This will make an ideal space if you’re working from home, but there’s plenty of room for a bed in here though if you need it for guests or for one of the children.The family bathroom has a contemporary white suite and has half height complimentary wall tiling as well as a tiled floor.The sunny west facing garden is a lovely place to sit and relax. It particularly captures the afternoon and evening sun when we’re fortunate to have it. The garden is designed to be maintenance friendly with a patio area for alfresco dining, a gravelled area and some shrubbery to sleeper beds. There’s even a perfect little spot to sit and enjoy a G’n’T in the evening! The far end of the garden is bordered by the neighbours garage and the wall has been made into a very pretty looking back drop.From here a path leads behind and around the neighbours garden and along to the back of the garage belonging to this house. You can access it via a personnel door. The single garage, which sits in the middle of the block of three, also has a parking space directly in front of it.If you’re unfamiliar with Long Lawford, it is a popular village approximately 2 miles from Rugby Town Centre and is conveniently located for well regarded schooling, a good range of local shops and amenities and has good access to excellent transport links including regular bus routes, the motorway networks including M1/M6 and M45 and is a short drive away from Rugby train station with fast links to London Euston in under an hour as well as Birmingham International, and Birmingham New Street.This is such a lovely house and I’d thoroughly recommend that you come and take a look for yourselves to get a proper feel for it.If it already sounds like the sort of place that you would like to call ‘home’, then please give the friendly team at Campbells a call and we’ll be happy to help you further.TENURE: FreeholdCOUNCIL TAX BAND: CEPC RATING: BThe Measurements for this property are as follow:-LOUNGE14'9 x 11'11 max (4.48m x 3.64m max)KITCHEN/DINER11'10 x 11'9 (3.60m x 3.59m)UTILITY AREA5'10 x 3' (1.80m x 0.93m)DOWNSTAIRS W.C5'8 x 3'(1.73m x 0.92m)BEDROOM 111'1 max x 8'8 (3.38m x 2.65m)ENSUITE(1.5m x 2.60m max & 1.4m min)BEDROOM 210'11 x 8'8 (3.33m x 2.65m)BEDROOM 37'7 x 6'3 (2.3m x 1.91m)BATHROOM6'4 x 6'3 (1.92m x 1.91m)GARAGE (EN BLOC)16'4 x 8 (4.97m x 2.42)
Location
Address
Teeswater Close, Long Lawford, Rugby, CV23 9GA
City
Rugby
Features And Finishes
Three Bedroom Village Property That's Bigger than it Looks!, Main Bedroom with Ensuite Shower Room, Lovely Lounge with Generous Proportions, Contemporary Fitted Kitchen Diner with Built in Appliances, Downstairs Cloakroom/w.c and Utility Recess, French Doors Overlooking Rear Garden, Maintenance Friendly Pretty Rear Garden with Rear Pedestrian Access, Garage with Additional Parking, Approx. 12 years old and Build by Bloor Homes, Excellent Condition Throughout
Legal Notice
Our comprehensive database is populated by our meticulous research and analysis of public data. MirrorRealEstate strives for accuracy and we make every effort to verify the information. However, MirrorRealEstate is not liable for the use or misuse of the site's information. The information displayed on MirrorRealEstate.com is for reference only.
Real Estate Broker
Campbells, Northamptonshire
Brokerage
Campbells, Northamptonshire
Profile Brokerage WebsiteTop Tags
Likes
0
Views
19
Related Homes
