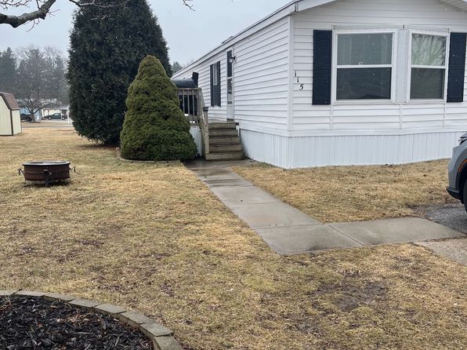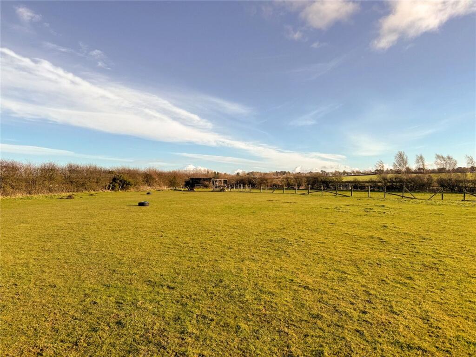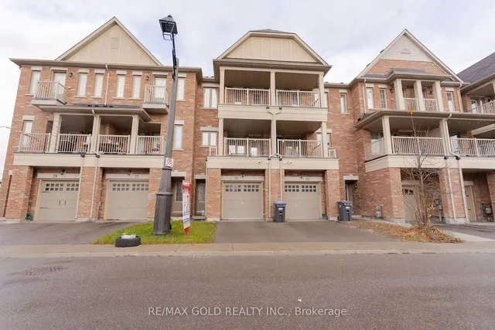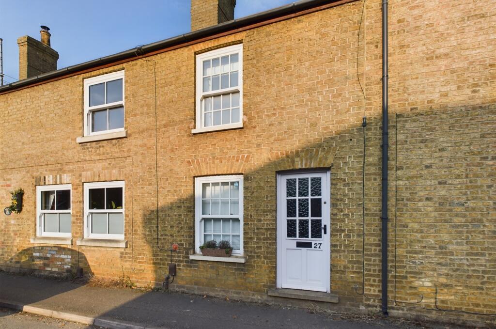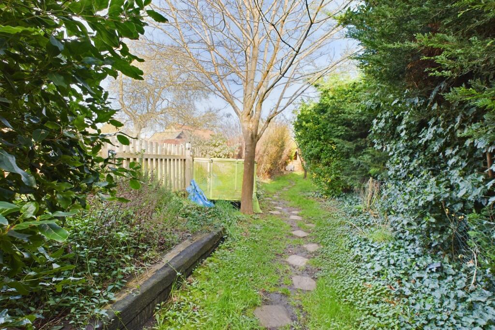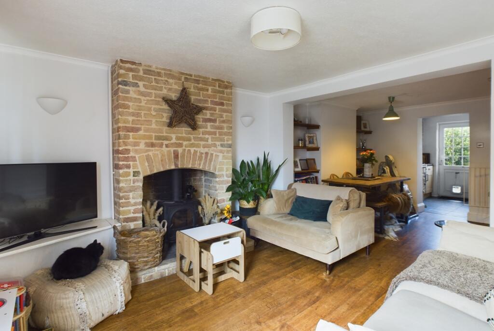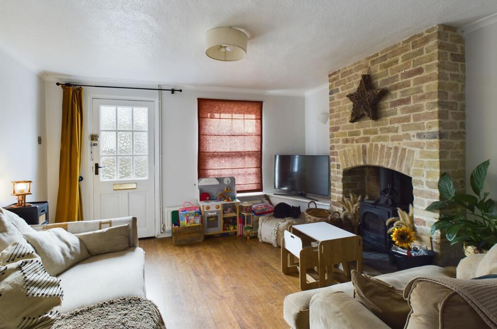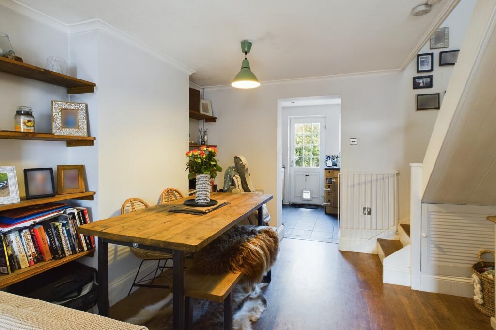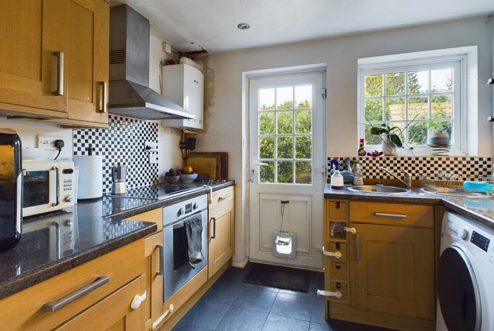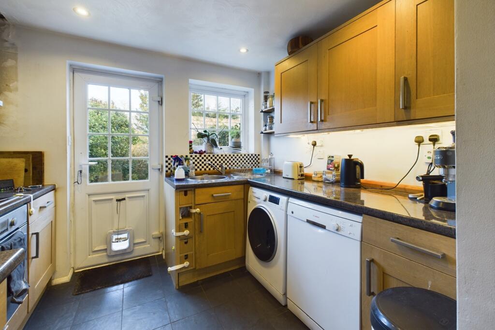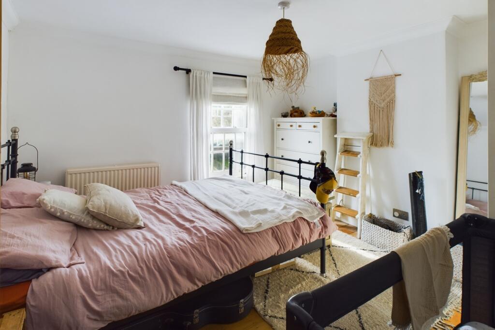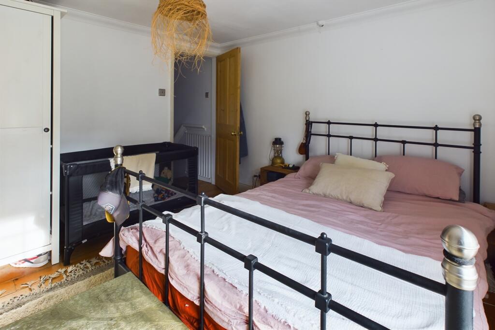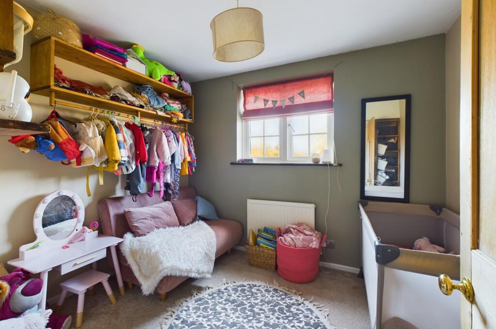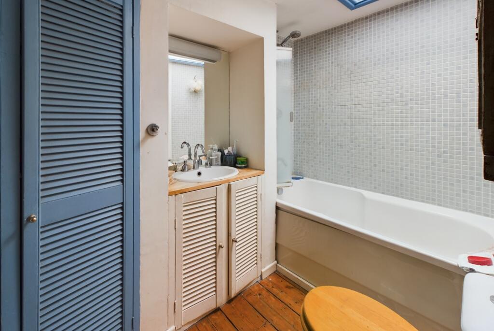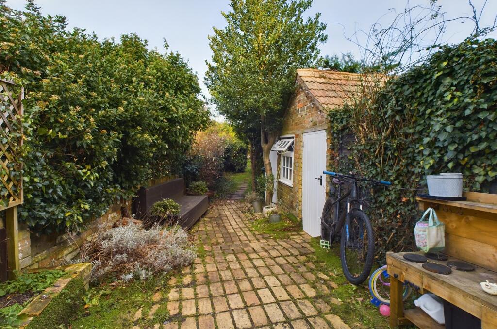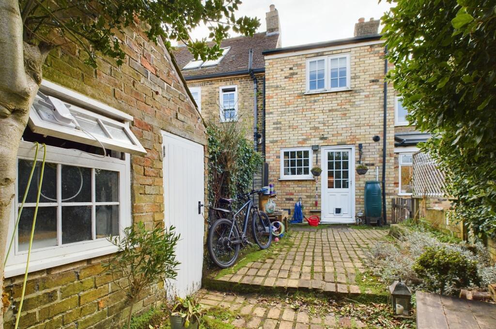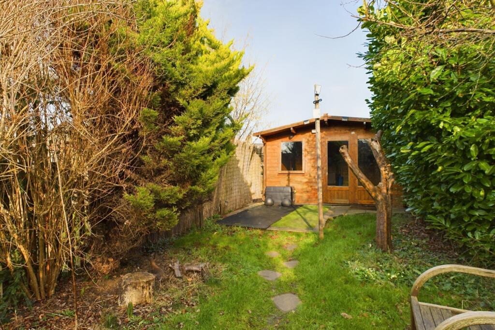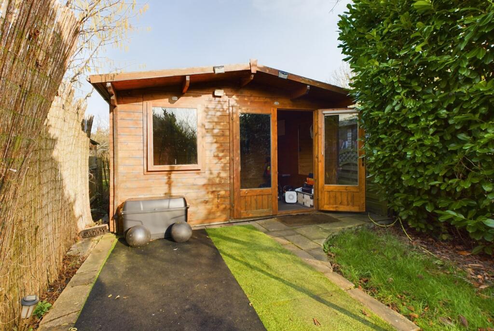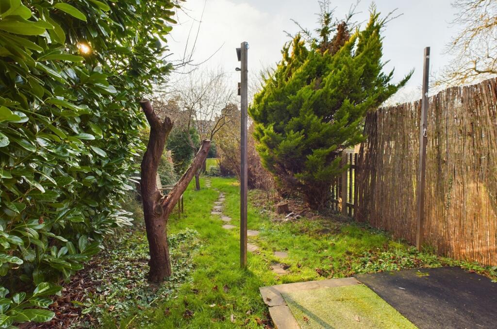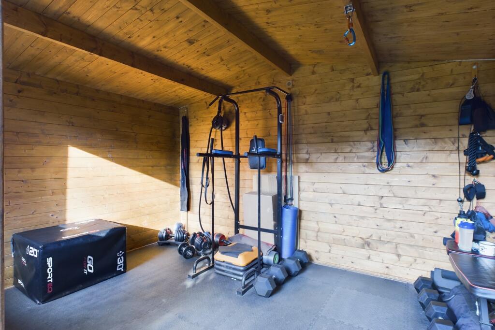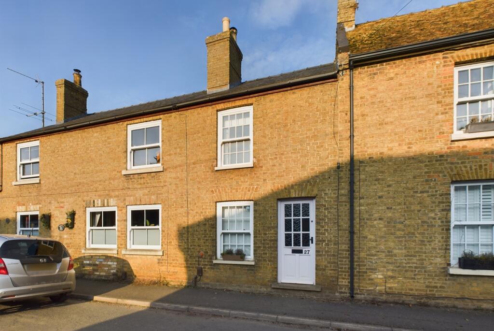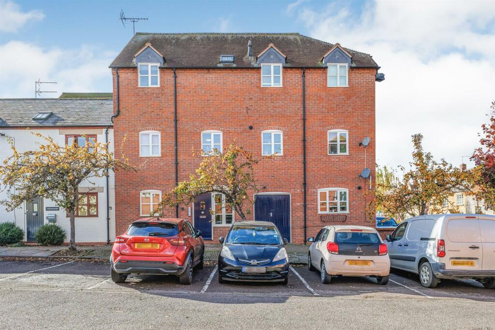Telegraph Street, Cottenham
For Sale : GBP 340000
Details
Bed Rooms
2
Bath Rooms
1
Property Type
Terraced
Description
Property Details: • Type: Terraced • Tenure: N/A • Floor Area: N/A
Key Features: • Spacious lounge dining room with wood burning stove • Kitchen • Two bedrooms • First floor bathroom • 150' rear garden • Studio cabin • Summer house • Gas radiator heating system
Location: • Nearest Station: N/A • Distance to Station: N/A
Agent Information: • Address: 2 Dukes Court, 54-62 Newmarket Road, Cambridge, CB5 8DZ
Full Description: A charming Victorian cottage, set on a lovely mature plot, right in the heart of the village. With a rear garden approx 150' in depth, featuring a summer house and timber home studio. The property hosts a number of period features, with feature brick fireplace and wood burning stove. The village shops and amenities are all a short walk away, with a regular bus service to the historic city of Cambridge.Multi pane entrance door to:Lounge/dining room6.45 m x 3.63 m (21'2" x 11'11")Sash window to the front, feature brick fireplace with brick hearth and wood burning stove. Radiator and oak effect flooring, coved cornice. Stairs rising to the first floor and further double radiator. Door to:Kitchen2.32 m x 2.86 m (7'7" x 9'5")Well fitted range of wood fronted units with contrasting work surface. Inset stainless steel circular sink unit and matching drainer. Inset four burner ceramic hob and matching single oven, Neff canopy extractor above. Matching range of wall mounted cupboards and Worcester gas fired boiler. Multi pane door to the rear and window to the rear. Space and plumbing for washing machine and dish washer. Slate tiled floor.First floor landingAccess to loft space, attractive stripped wood floor.Bedroom one3.66 m x 3.53 m (12'0" x 11'7")Sash window to the front, coved cornice, radiator and stripped wood floor.Bedroom two2.87 m x 2.34 m (9'5" x 7'8")Window to the rear, coved cornice, radiator.BathroomWhite suite with counter set wash basin, close coupled wc and bath. Large skylight. Part ceramic tiling to the walls. Double louvred airing cupboard. Stripped wood floor and radiator.OutsideThere is a private and mature rear garden of approx 150' in length. With pathway. Numerous mature trees and shrubs.Summer house2.82 m x 1.65 m (9'3" x 5'5")Timber summer house with double French doors to the front.Studio cabin2.78 m x 3.78 m (9'1" x 12'5")Timber cabin/home studio. Window and door to the front.Brick store/ workshopServicesAll mains services are connectedTenureFreeholdViewingBy prior appointment with Pocock and ShawBrochuresBrochure of 27 Telegraph Street
Location
Address
Telegraph Street, Cottenham
City
Telegraph Street
Features And Finishes
Spacious lounge dining room with wood burning stove, Kitchen, Two bedrooms, First floor bathroom, 150' rear garden, Studio cabin, Summer house, Gas radiator heating system
Legal Notice
Our comprehensive database is populated by our meticulous research and analysis of public data. MirrorRealEstate strives for accuracy and we make every effort to verify the information. However, MirrorRealEstate is not liable for the use or misuse of the site's information. The information displayed on MirrorRealEstate.com is for reference only.
Real Estate Broker
Pocock & Shaw, Cambridge
Brokerage
Pocock & Shaw, Cambridge
Profile Brokerage WebsiteTop Tags
Wood burning stove 150' rear gardenLikes
0
Views
58
Related Homes
