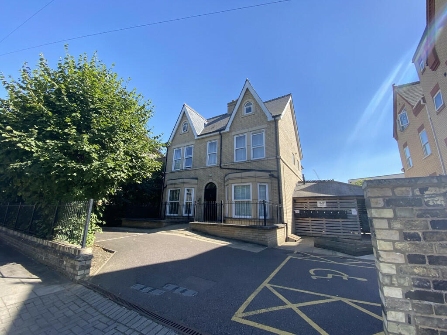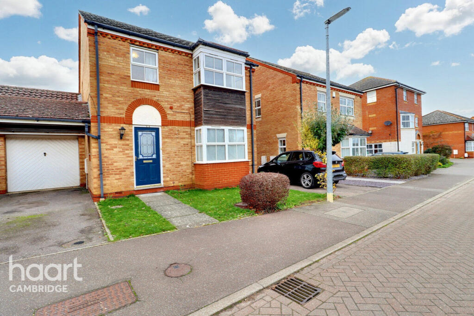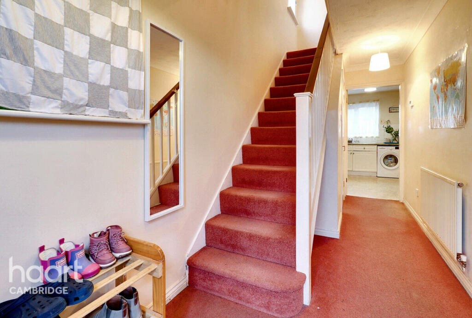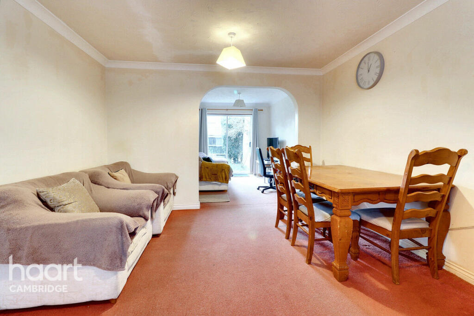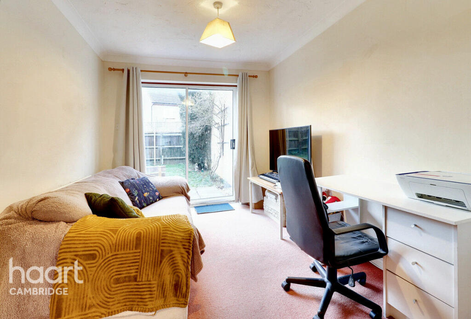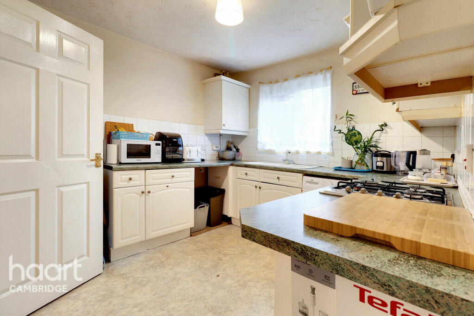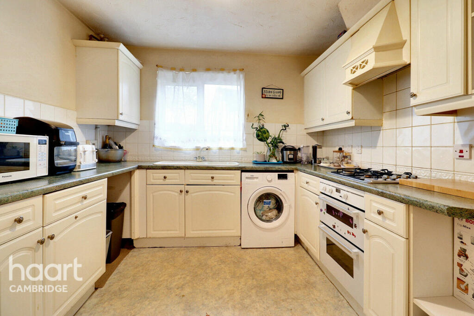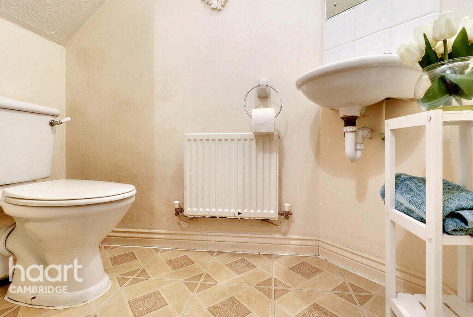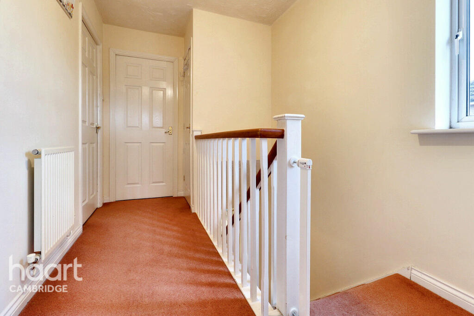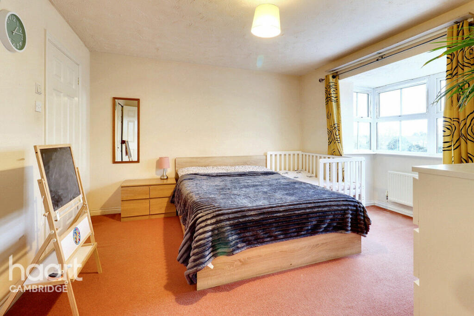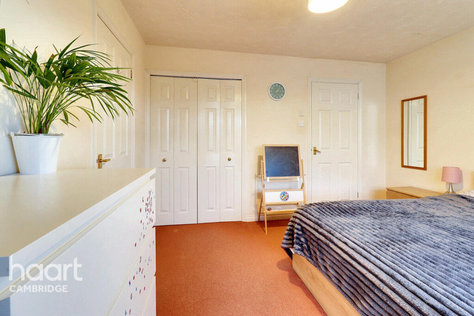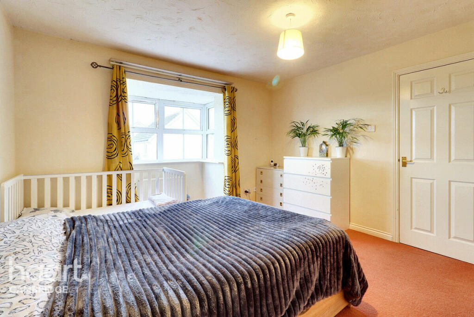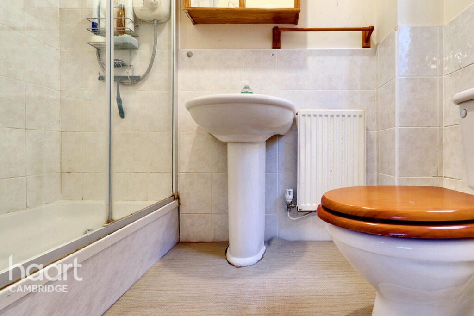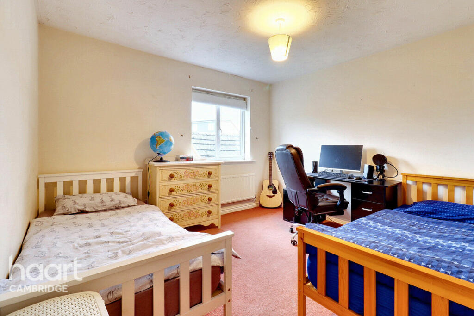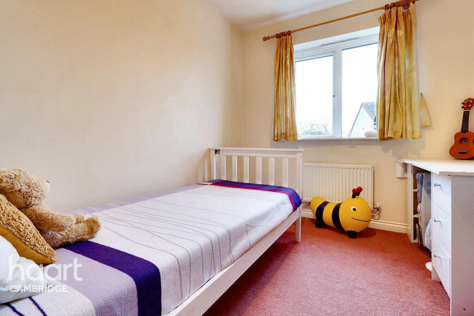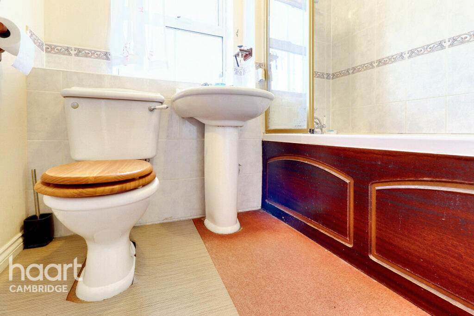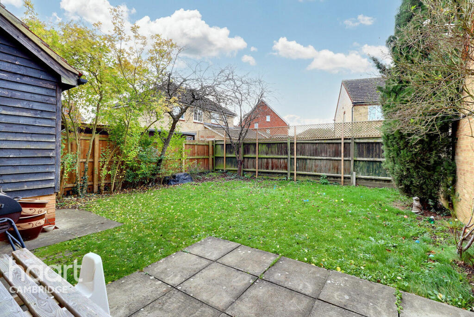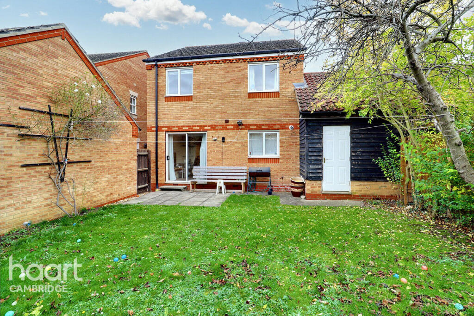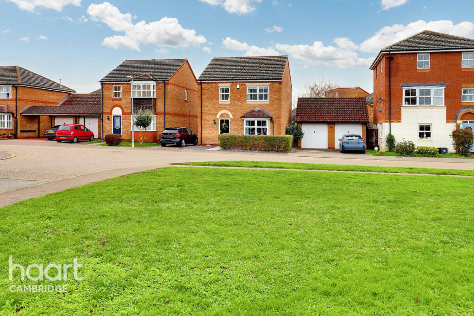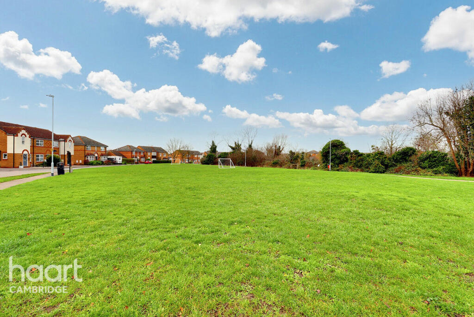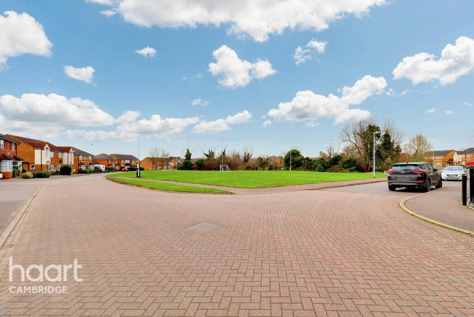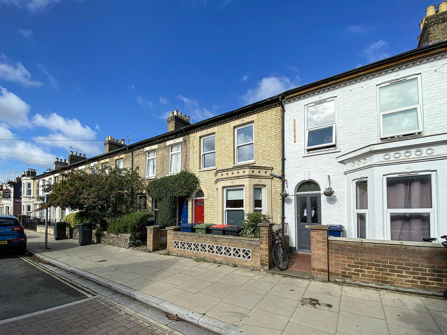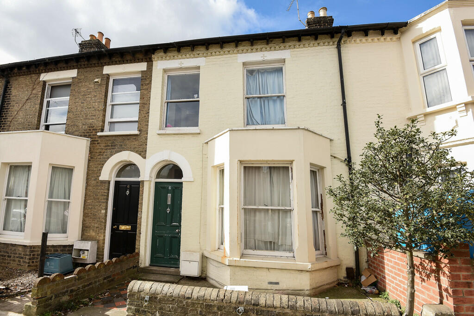Tenison Manor, Cottenham
For Sale : GBP 375000
Details
Bed Rooms
3
Bath Rooms
2
Property Type
Detached
Description
Property Details: • Type: Detached • Tenure: N/A • Floor Area: N/A
Key Features: • Three Bedroom • Open-plan Living & Dining • Master to En-suite • Single Garage • No Forward Chain • Sought-After Location • Driveway parking
Location: • Nearest Station: N/A • Distance to Station: N/A
Agent Information: • Address: 64 Regent Street, Cambridge, CB2 1DP
Full Description: Guide price: £375,000-£400,000A beautifully presented detached three-bedroom home located in a sought-after residential area, just off the High Street in Cottenham. This property offers generous living space, including two reception rooms, a fitted kitchen, a family bathroom and an en-suite to the master bedroom. Conveniently situated within walking distance of the village centre, which boasts a wide range of amenities, schools and excellent community facilities.Cottenham is a thriving village approximately seven miles north of Cambridge city centre. The village offers a wide range of amenities, including a Co-op, grocers, bakery, butchers, cafes, restaurants, pubs, and takeaways. Local schools, from nursery to secondary, are rated “Good” to “Outstanding” by Ofsted. Cottenham is renowned for its vibrant community, hosting events such as the Fen Edge Festival and Beer Festival, as well as sports clubs, countryside walks, and a recreation ground with a skate park.What the Owners Say:“Cottenham is a welcoming village with a strong sense of community spirit. With its playground, sports clubs, countryside walks and community events, there’s something here for everyone to enjoy.”EntranceA spacious and welcoming hallway with carpeted flooring, a single radiator and stairs leading to the first floor. A convenient ground floor WC is located beneath the stairs, providing access to all principal rooms.Living Room14'5" x 11'3" (4.41m x 3.43m)A bright and airy space with a double-glazed bay window, dual radiators and carpeted flooring. This well-proportioned room offers ample space for comfortable living and multiple power points for convenience.Lounge/Diner11'2" x 8'7" (3.41m x 2.62m)Open-plan and versatile, this room features double-glazed French doors leading to the rear garden. The area is spacious, ideal for dining and entertaining and finished with carpeted flooring and a single radiator.Kitchen11'6" x 9'5" (3.52m x 2.88m)A well-equipped kitchen with matching wall and base units, quartz-effect laminate worktops and integrated appliances, including a gas hob, oven and extractor. There is a stainless-steel inset sink, plumbing for a washing machine and a double-glazed window overlooking the rear garden. Access to the garage and garden is available through a side door.Ground Floor WCA functional WC located under the stairs, featuring a low-level toilet, wall-mounted sink, lino flooring and tiled splashbacks.LandingCarpeted stairs lead to a bright landing with a double-glazed window, single radiator and access to all principal bedrooms, the family bathroom and loft space. The landing also houses an airing cupboard with the hot water tank.Bedroom One9'5" x 11'0" (2.89m x 3.36m)Generously sized bedroom with a fitted wardrobe, carpeted flooring and double-glazed bay windows, providing plenty of natural light. The room benefits from a private en-suite shower room.Ensuite5'10" x 6'3" (1.79m x 1.93m)Well-appointed with a pedestal sink, WC, full-length shower and tiled splashbacks. An obscured double-glazed window and extractor fan complete the space.Bedroom Two10'3" x 10'11" (3.14m x 3.34m)A spacious double bedroom with carpeted flooring, alcove space for fitted or freestanding furniture and a double-glazed window offering views of the rear garden.Bedroom Three5'4" x 7'3" (1.65m x 2.22m)A single bedroom with carpeted flooring, a single radiator and a double-glazed window overlooking the rear garden.BathroomA three-piece suite comprising a full-length bathtub with a shower over, a pedestal sink and a WC. The bathroom is finished with tiled splashbacks, a single radiator and an obscured double-glazed window.OutsideRear Garden: A generously sized and meticulously maintained garden, enclosed by timber fencing. It features a patio area, a well-kept lawn, outdoor lighting and a water tap. There is also side access to the garage.Front of Property: The front of the property includes a tarmac driveway for a single vehicle, with additional parking under the carport. The garage offers secure storage and additional parking options.Agents NoteCouncil Tax Band: DLocal Authority: Cambridge City CouncilDisclaimerhaart Estate Agents also offer a professional, ARLA accredited Lettings and Management Service. If you are considering renting your property in order to purchase, are looking at buy to let or would like a free review of your current portfolio then please call the Lettings Branch Manager on the number shown above.haart Estate Agents is the seller's agent for this property. Your conveyancer is legally responsible for ensuring any purchase agreement fully protects your position. We make detailed enquiries of the seller to ensure the information provided is as accurate as possible. Please inform us if you become aware of any information being inaccurate.BrochuresBrochure 1
Location
Address
Tenison Manor, Cottenham
City
Tenison Manor
Features And Finishes
Three Bedroom, Open-plan Living & Dining, Master to En-suite, Single Garage, No Forward Chain, Sought-After Location, Driveway parking
Legal Notice
Our comprehensive database is populated by our meticulous research and analysis of public data. MirrorRealEstate strives for accuracy and we make every effort to verify the information. However, MirrorRealEstate is not liable for the use or misuse of the site's information. The information displayed on MirrorRealEstate.com is for reference only.
Related Homes
