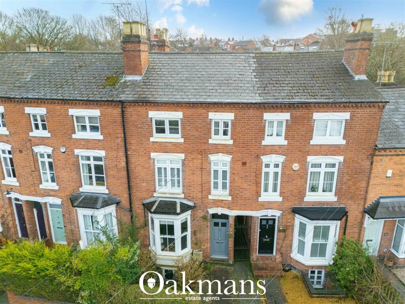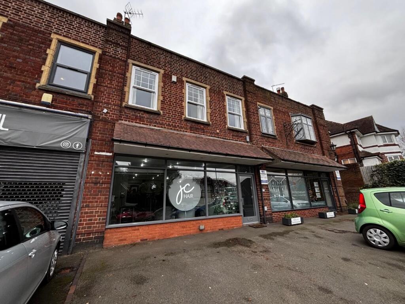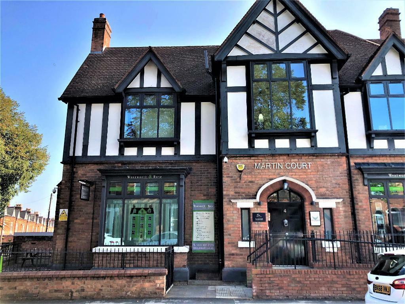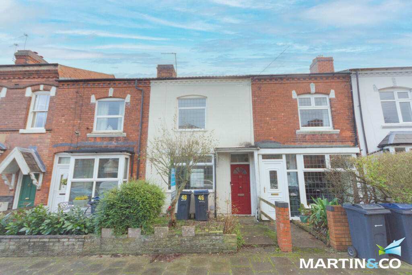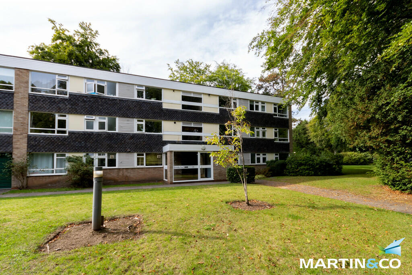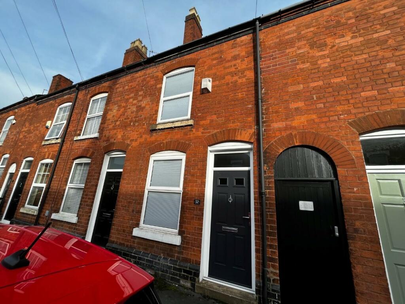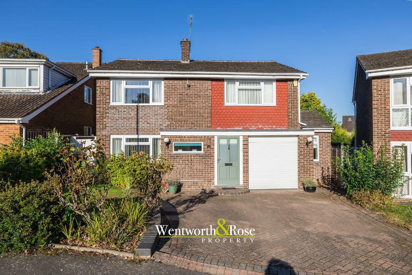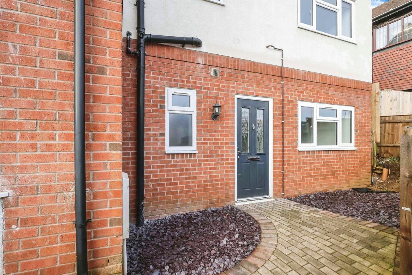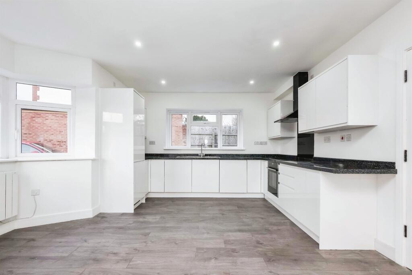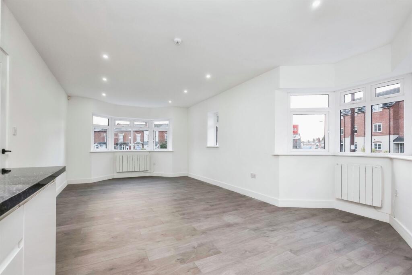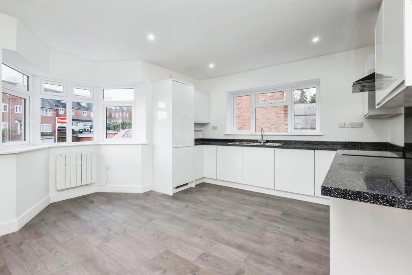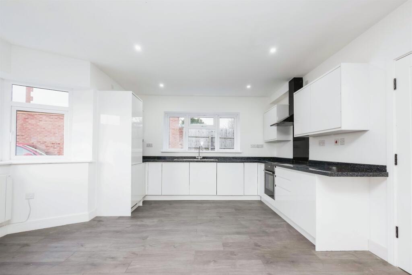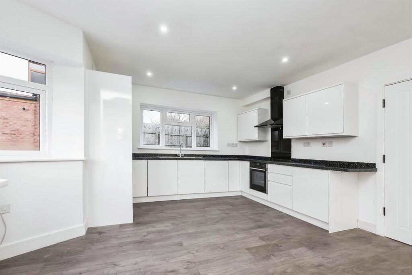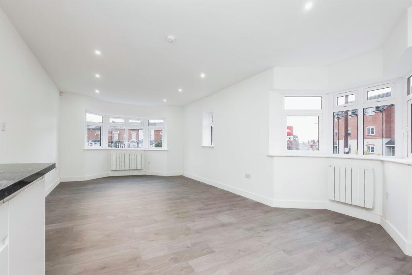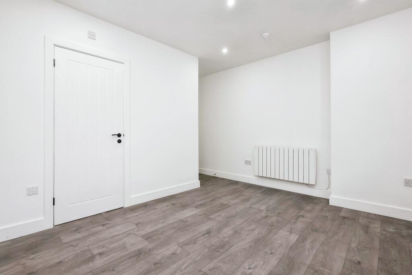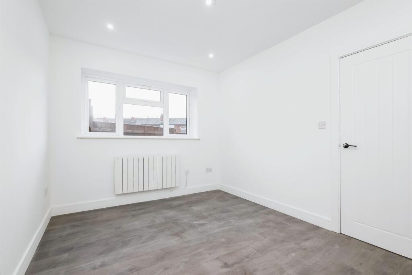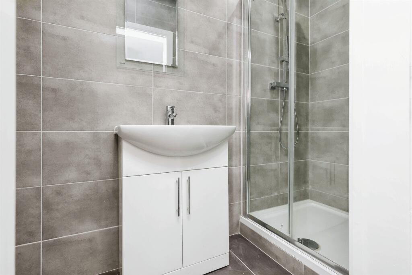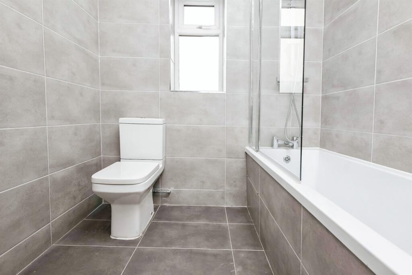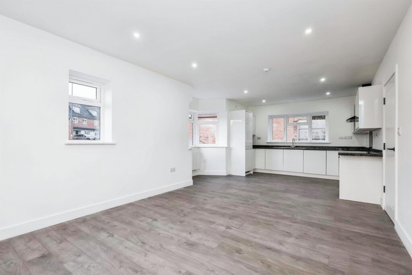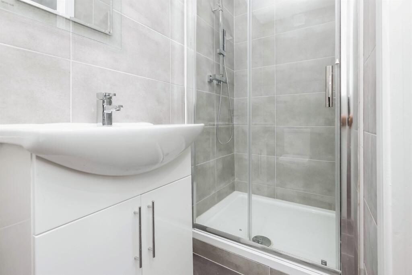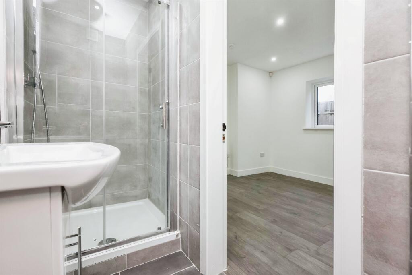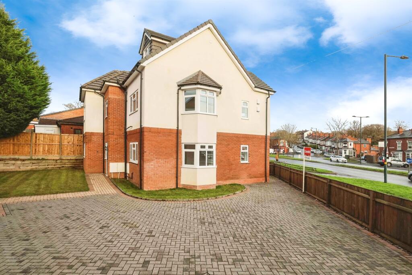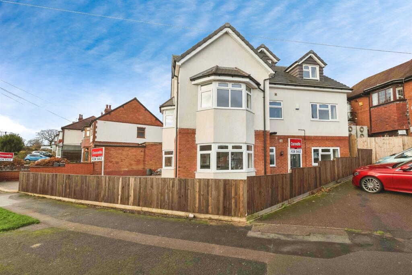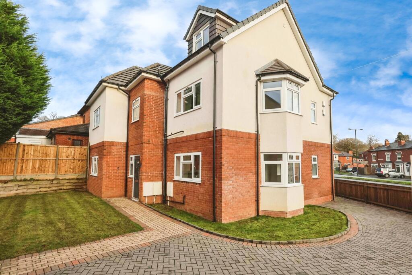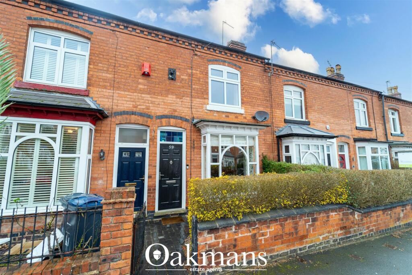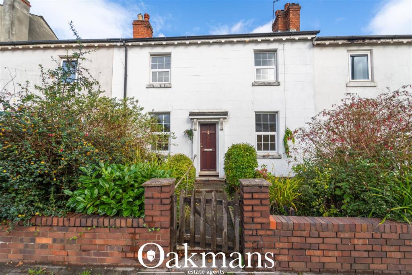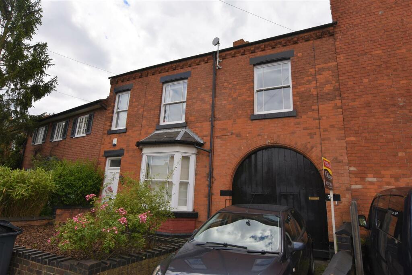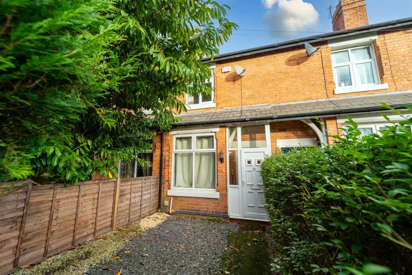Tennal Road, Harborne, Birmingham
For Sale : GBP 250000
Details
Bed Rooms
2
Bath Rooms
2
Property Type
Apartment
Description
Property Details: • Type: Apartment • Tenure: N/A • Floor Area: N/A
Key Features: • Ground Floor Apartment with its Own Entrance • Open Plan Kitchen and Lounge • Two Bedrooms • Ensuite to Master • Additional Bathroom • Parking
Location: • Nearest Station: N/A • Distance to Station: N/A
Agent Information: • Address: 158 High Street, Harborne, B17 9QE
Full Description: SUMMARYWe will be holding an open day on Saturday 11th January, call today to book your appointment.DESCRIPTIONDiscover this exclusive collection of three new-build apartments, offering a unique blend of contemporary elegance and modern convenience. Nestled in a sought-after location, with proving a sense of space and sophistication rarely found in modern developments.Interior LayoutEach apartment is thoughtfully arranged to maximizing space and light. The interiors are finished to a high standard, Prime LocationSituated in the heart of a thriving community, these apartments are within walking distance of local amenities, trendy cafes, boutique shops, and excellent schools. Superb transport links make commuting a breeze, with easy access to major roads and public transport.This rare opportunity to own a unique apartment, ideal for professionals, couples, and families seeking a modern yet timeless home. Don't miss the chance to be part of this exclusive new development-schedule a viewing today!Approach This unquie property has its own front door, leading onto.Entrance Hallway Ceiling spotlighting, doors off.Lounge / Kitchen 27' 5" Max x 11' 11" plus bag ( 8.36m Max x 3.63m plus bag )Open PlanKitchen area comprising of fully fitted, high gloss wall and base units, stylish work services, electric hob, oven and extractor overhead, stylish splashback, bowl and a ½ sink unit with mixer tap, integrated fridge freezer, washing machine, integrated dish washer, double glazed window, ceiling spotlighting.Lounge/Dining area with double glazed windows to front and side elevation providing lots of natural light, space to house a table and chairs, lots of additional space for comfortable lounge living, two wall mounted heaters.Bedroom One 12' 11" x 10' 4" ( 3.94m x 3.15m )Double glazed window, ceiling spotlighting, wall mounted heater, door onto ensuite comprising of walk-in shower cubicile with rainfall shower, vanity wash hand basin with mixer tap, low flush w.c, heated towel rail, fully tiled.Bedroom Two Ceiling spotlighting, double glazed window, wall mounted heater.Bathroom Panelled bath with shower screen and shower over, vanity hand wash basin with mixer tap, low flush w.c, heated towel rail, extractor fan, fully tiled, double glazed window.Agents Note To enable to the sale of the flat the vendor has advised that a Draft lease will be created which would be finalised on completion in preparation for submission at Land Registry. We recommend that you seek guidance with regards to any financial arrangements and timeframes associated with this process to ensure that it will meet your requirements. Length of Lease, service charge and ground rent to be confirmed.Lease details are currently being compiled. For further information please contact the branch. Please note additional fees could be incurred for items such as leasehold packs.1. MONEY LAUNDERING REGULATIONS - Intending purchasers will be asked to produce identification documentation at a later stage and we would ask for your co-operation in order that there will be no delay in agreeing the sale. 2: These particulars do not constitute part or all of an offer or contract. 3: The measurements indicated are supplied for guidance only and as such must be considered incorrect. 4: Potential buyers are advised to recheck the measurements before committing to any expense. 5: Connells has not tested any apparatus, equipment, fixtures, fittings or services and it is the buyers interests to check the working condition of any appliances. 6: Connells has not sought to verify the legal title of the property and the buyers must obtain verification from their solicitor.BrochuresFull Details
Location
Address
Tennal Road, Harborne, Birmingham
City
Harborne
Map
Features And Finishes
Ground Floor Apartment with its Own Entrance, Open Plan Kitchen and Lounge, Two Bedrooms, Ensuite to Master, Additional Bathroom, Parking
Legal Notice
Our comprehensive database is populated by our meticulous research and analysis of public data. MirrorRealEstate strives for accuracy and we make every effort to verify the information. However, MirrorRealEstate is not liable for the use or misuse of the site's information. The information displayed on MirrorRealEstate.com is for reference only.
Real Estate Broker
Connells, B'ham West - Harborne
Brokerage
Connells, B'ham West - Harborne
Profile Brokerage WebsiteTop Tags
Two Bedrooms Ensuite to Master Additional BathroomLikes
0
Views
47
Related Homes
