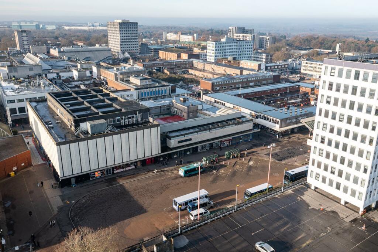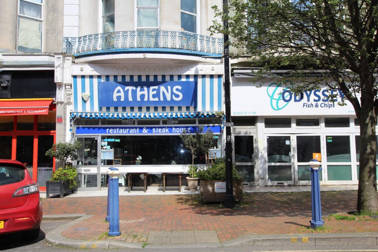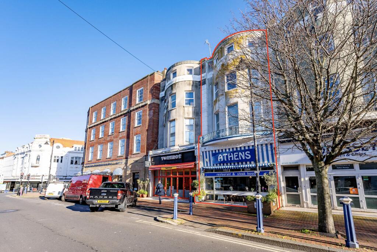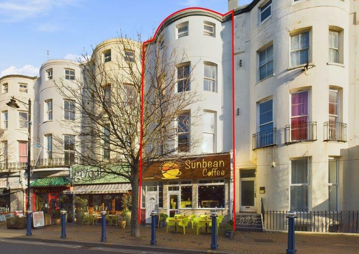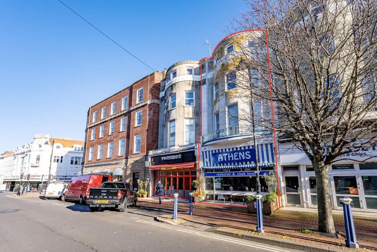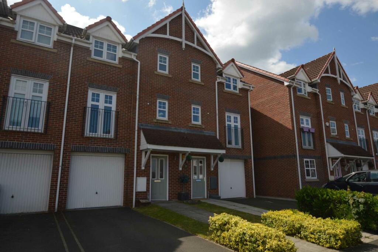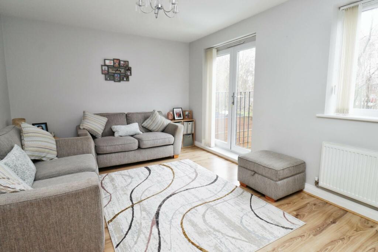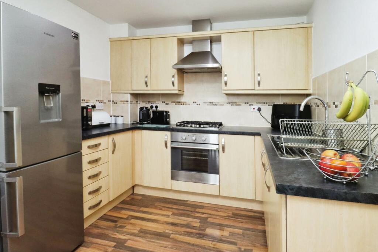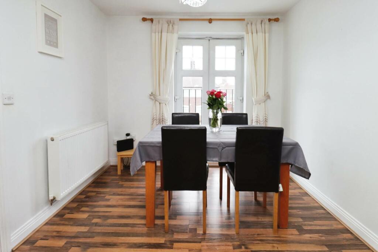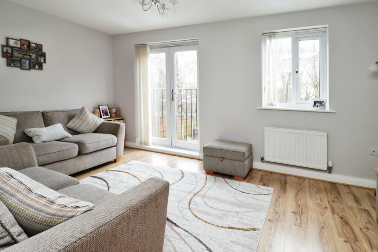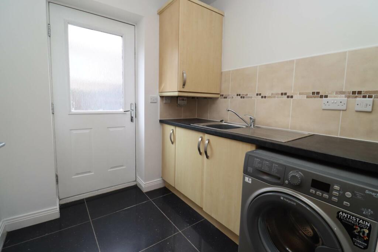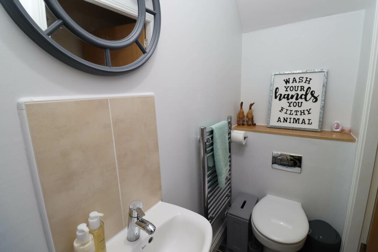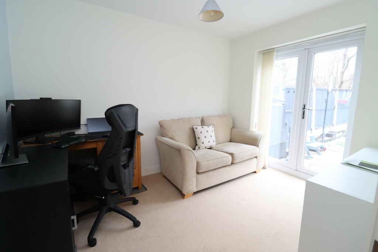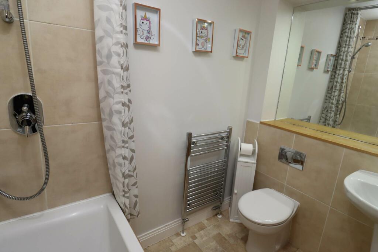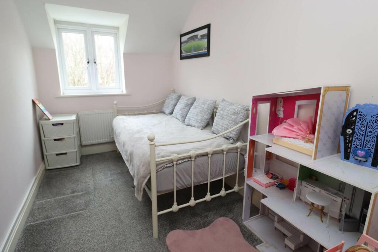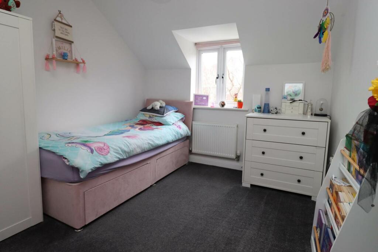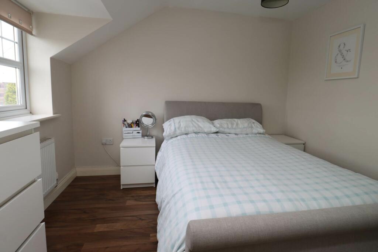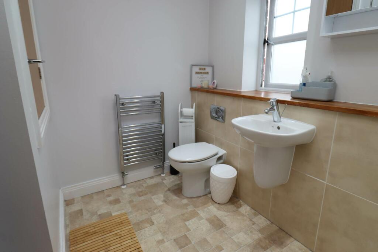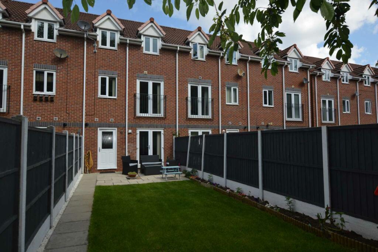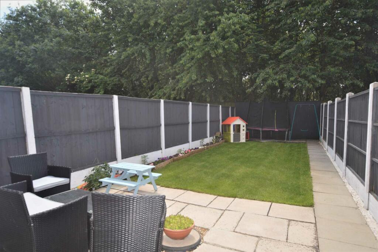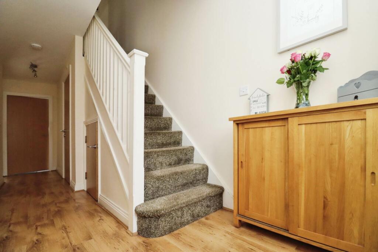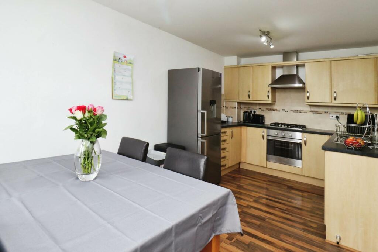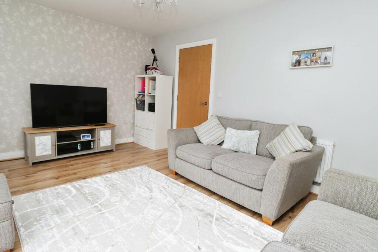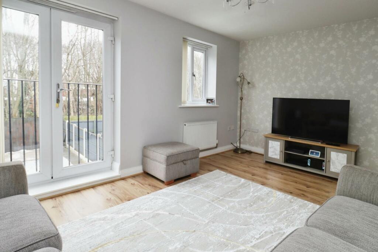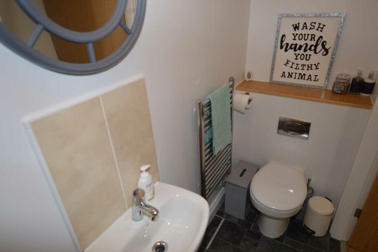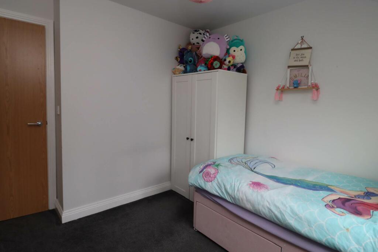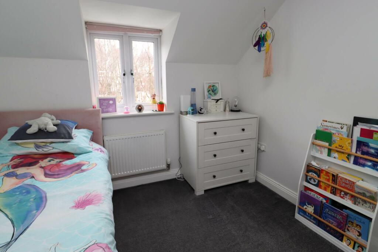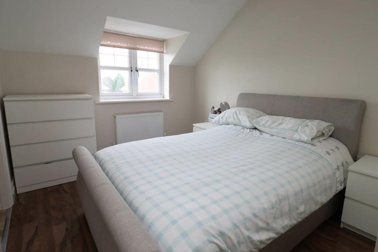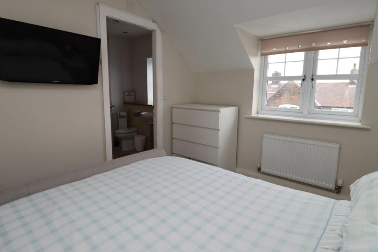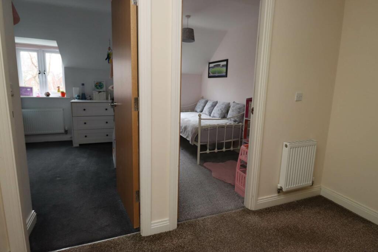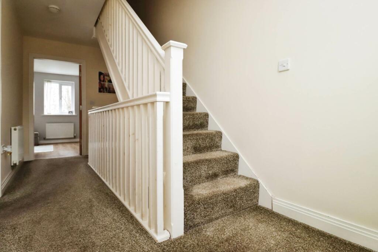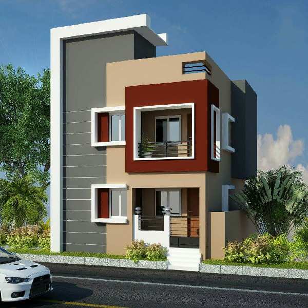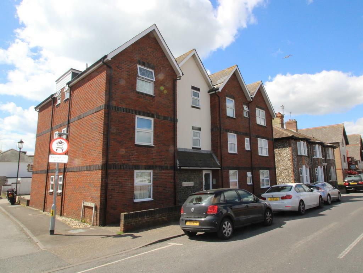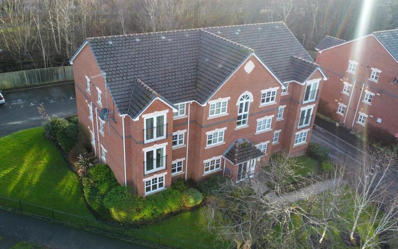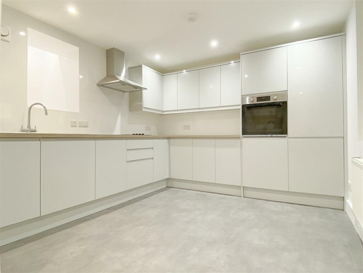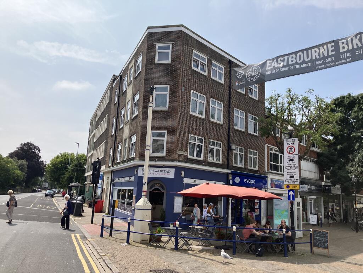Terminus Road, Bromborough
For Sale : GBP 230000
Details
Bed Rooms
4
Bath Rooms
3
Property Type
Town House
Description
Property Details: • Type: Town House • Tenure: N/A • Floor Area: N/A
Key Features: • Modern Accommodation Across Three Floors • Spacious Throughout with Three/Four Bedrooms • Immaculately Presented Throughout • Ground Floor Shower Room, Ensuite & Family Bathroom • Close to Local Amenities and Transport Links • Interior Inspection Is Essential
Location: • Nearest Station: N/A • Distance to Station: N/A
Agent Information: • Address: 23 Allport Lane, Bromborough, CH62 7HH
Full Description: This modern townhouse, built circa 2009, offers flexible and spacious accommodation set across three floors, making it an ideal choice for a wide range of buyers. With its unique layout, the property can easily be adapted to suit your lifestyle, whether you need additional bedrooms, a home office, or extra living space. On the ground floor, you`ll find a versatile living room that can also be used as a 4th bedroom, perfect for guests or as a flexible work from home space. This floor also includes a utility room, a convenient shower room and access to the integral garage, providing ample additional storage.The first floor is dedicated to living and entertaining, with a generously sized lounge and an open-plan kitchen dining room, both of which feature Juliet balconies that allow natural light to flood the spaces and offer a pleasant outlook.On the second floor, the accommodation continues with three good-sized bedrooms, including a master suite with its own en-suite shower room. A family bathroom completes this level, serving the other two bedrooms.To the front of the property, there is off-road parking, while the rear offers a well-maintained garden, providing a peaceful outdoor space to enjoy.With its flexible layout, modern design, and proximity to local amenities, this townhouse offers an excellent opportunity for a variety of buyers, from growing families to professionals looking for extra space. The property is leasehold with a ground rent of £150 per annum. Council Tax Band C.Ground Floor Lounge/Bedroom Four - 10'7" (3.23m) x 8'7" (2.62m)Ground Floor Utility - 6'9" (2.06m) x 6'6" (1.98m)Ground Floor Shower Room - 9'8" (2.95m) x 2'10" (0.86m)First Floor Lounge - 15'8" (4.78m) x 10'8" (3.25m)First Floor Kitchen/Diner - 16'7" (5.05m) x 9'0" (2.74m)Bedroom One (second floor) - 10'1" (3.07m) Max x 12'6" (3.81m) MaxEn-Suite - 6'4" (1.93m) x 8'3" (2.51m) MaxBedroom Two (second floor) - 11'7" (3.53m) x 6'3" (1.91m)Bedroom Three (second floor) - 9'7" (2.92m) x 9'1" (2.77m)Bathroom - 6'9" (2.06m) x 5'6" (1.68m)Garage - 18'0" (5.49m) x 8'10" (2.69m)NoticePlease note we have not tested any apparatus, fixtures, fittings, or services. Interested parties must undertake their own investigation into the working order of these items. All measurements are approximate and photographs provided for guidance only.BrochuresBrochure 1
Location
Address
Terminus Road, Bromborough
City
Terminus Road
Features And Finishes
Modern Accommodation Across Three Floors, Spacious Throughout with Three/Four Bedrooms, Immaculately Presented Throughout, Ground Floor Shower Room, Ensuite & Family Bathroom, Close to Local Amenities and Transport Links, Interior Inspection Is Essential
Legal Notice
Our comprehensive database is populated by our meticulous research and analysis of public data. MirrorRealEstate strives for accuracy and we make every effort to verify the information. However, MirrorRealEstate is not liable for the use or misuse of the site's information. The information displayed on MirrorRealEstate.com is for reference only.
Real Estate Broker
Lesley Hooks Estate Agents, Bromborough
Brokerage
Lesley Hooks Estate Agents, Bromborough
Profile Brokerage WebsiteTop Tags
Flexible Layout Modern DesignLikes
0
Views
39
Related Homes
