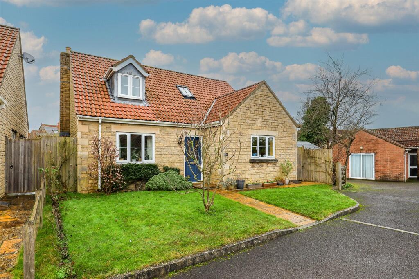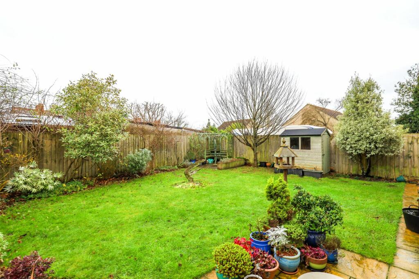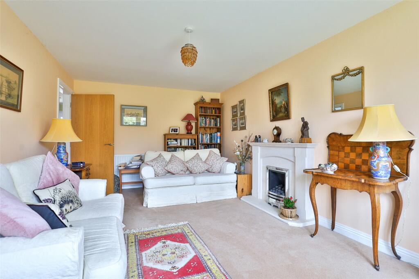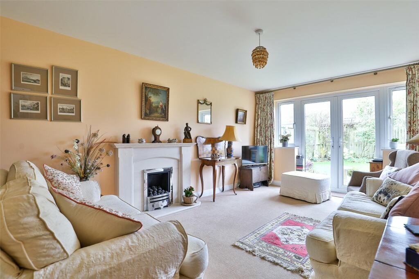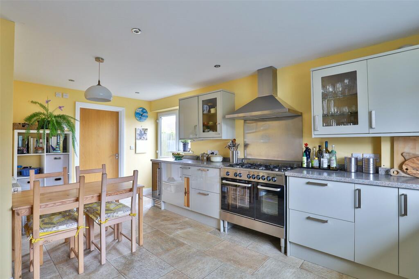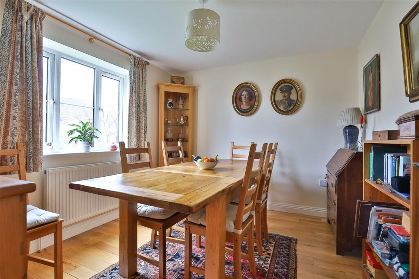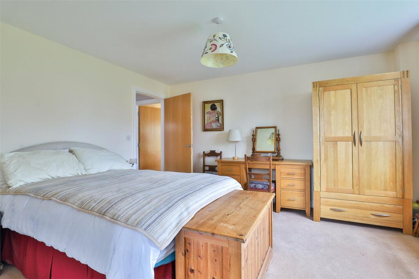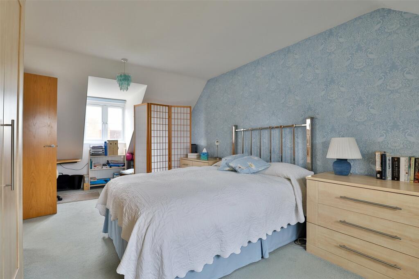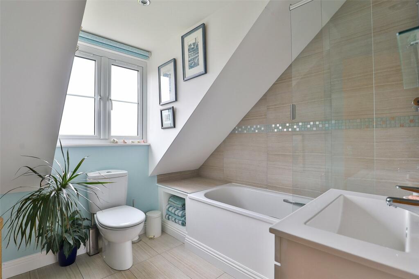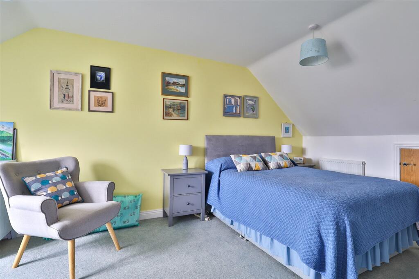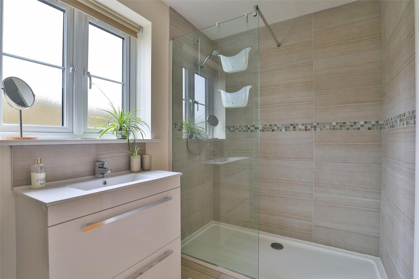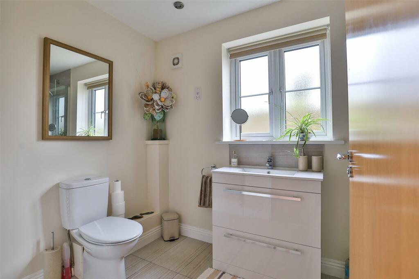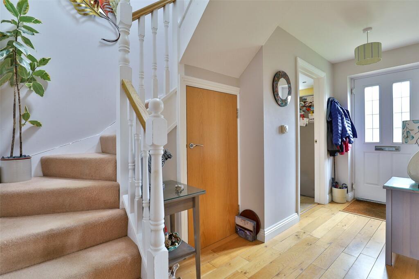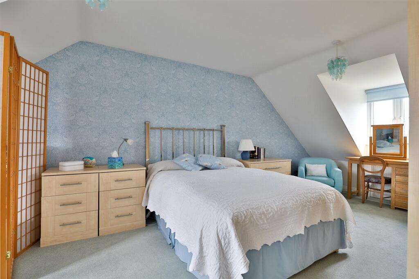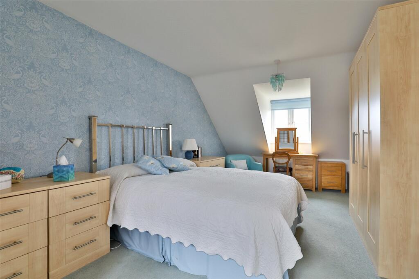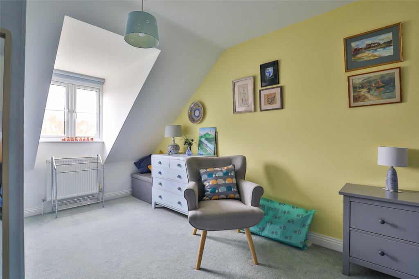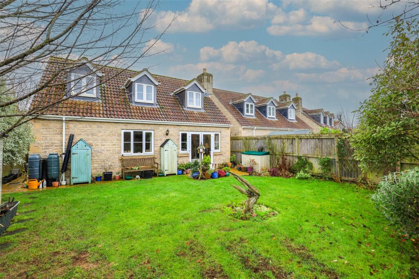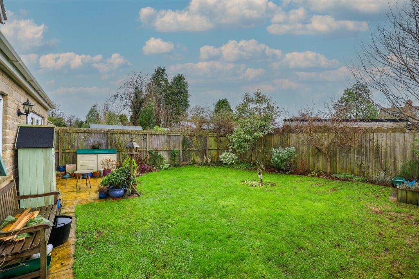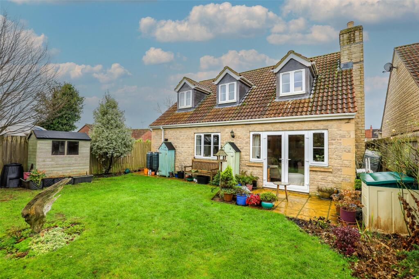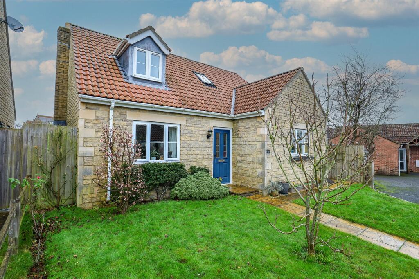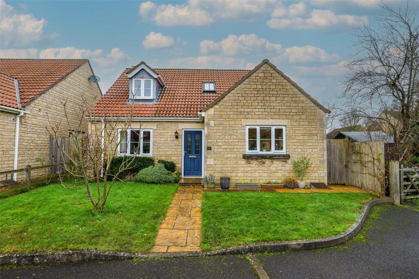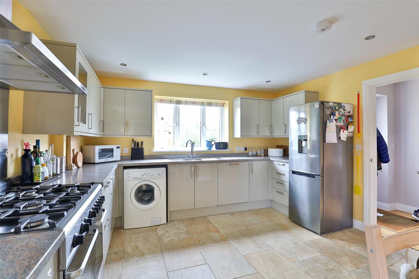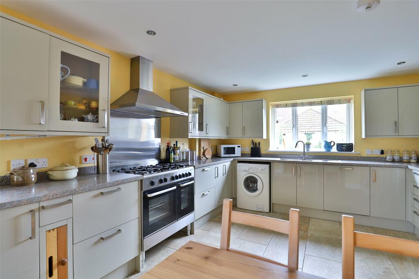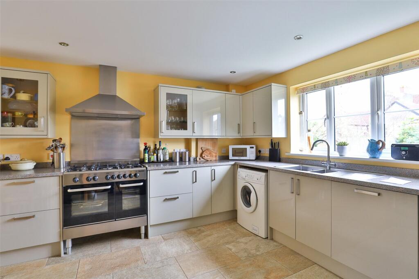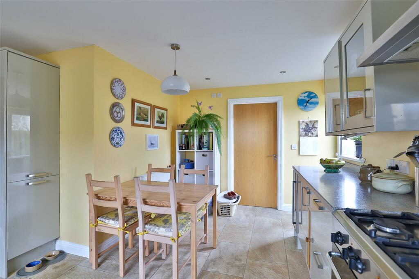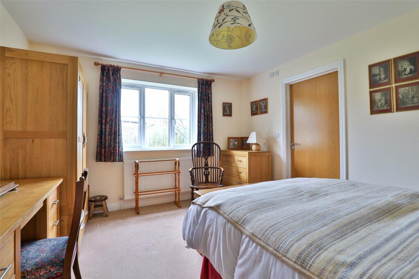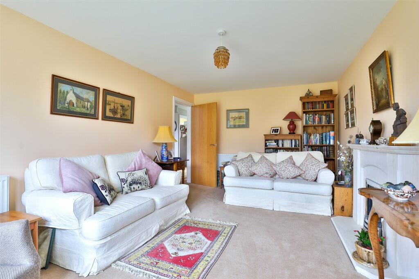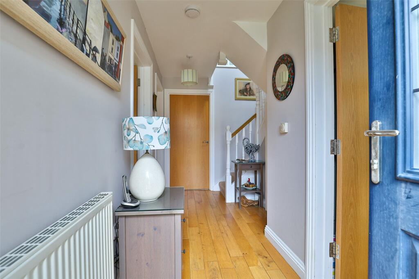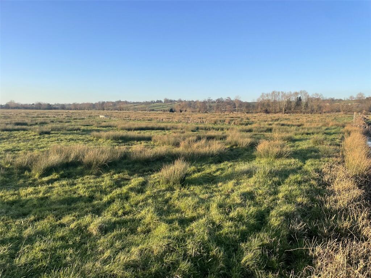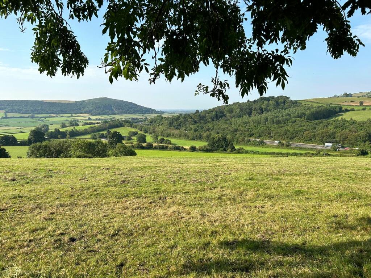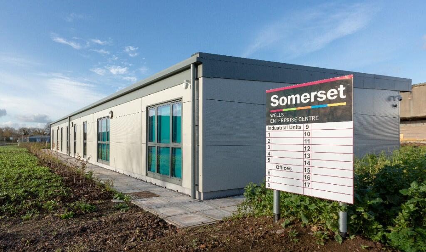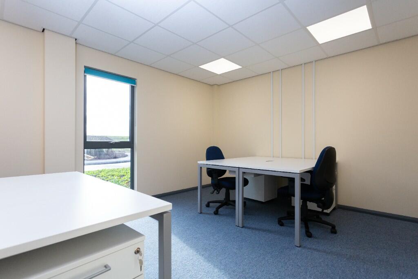The Acorns, Frome, Somerset, BA11
For Sale : GBP 525000
Details
Bed Rooms
3
Bath Rooms
2
Property Type
Detached
Description
Property Details: • Type: Detached • Tenure: N/A • Floor Area: N/A
Key Features: • ENTRANCE HALL, KITCHEN/BREAKFAST ROOM, • CLOAKROOM, DINING ROOM/BEDROOM FOUR, • PRINCIPAL BEDROOM WITH EN-SUITE SHOWER ROOM, • FIRST FLOOR, LANDING, • TWO FURTHER DOUBLE SIZED BEDROOMS, • PARKING, SINGLE GARAGE AND GARDENS
Location: • Nearest Station: N/A • Distance to Station: N/A
Agent Information: • Address: 13 Market Place, Frome, BA11 1AB
Full Description: *A versatile three/four bedroom detached chalet style property*Principal bedroom with en-suite shower room to the ground floor in addition to two double sized bedrooms and a family bathroom to the first floor*Good sized kitchen/breakfast room with integrated appliances*Second reception/bedroom four to the ground floor in addition to a living room with a gas living flame fire and French doors onto an enclosed rear garden*Attractive cul-de-sac setting Situation: The property lies within a small cul-de-sac off Oakfield Road and is within the catchment area for the Trinity First School and Oakfield Middle School. A picturesque walk via the nearby Victoria Park leads down to the St. Catherines area of Frome which in turn leads to the town centre which is approximately half a mile and has a comprehensive range of shops, cafes and bistros together with national chains including Marks & Spencer. The Georgian city of Bath lies approximately 13 miles.Description: Built by a local builder of repute 11 years ago this detached three/four bedroom property offers future proof accommodation with the principal bedroom situated to the ground floor with a large en-suite shower room in addition to a cloakroom accessed off the fitted kitchen/breakfast room. In addition to the lounge is a dining room which could easily be used as a fourth bedroom and to the first floor there are two further double sized bedrooms and a family bathroom. There is a single garage with parking to the front and to the rear an enclosed garden affording a good degree of privacy.Accommodation: All dimensions being approximate.Entrance Hall: With a part glazed front door, wooden floor, radiator, understairs storage cupboard, staircase rising to a galleried landing and door to:Kitchen/Breakfast Room: 18'6"x12'5" Enjoying dual aspect with double glazed windows to the front and side elevation and a half glazed door to the side. There are a comprehensive range of high gloss fitted units with contrasting work surfaces comprising a stainless steel one and a half bowl single drainer sink with adjacent work surfaces, drawers and cupboards beneath incorporating a Baumatic stainless steel finish range cooker with a five ring hob, splashback and extractor hood. Integrated dishwasher, free standing fridge/freezer, recess with fitted trays, wine chiller and dishwasher. eye level cupboard units incorporating glazed display cabinets and a further cupboard housing a Vaillant gas fired boiler supplying domestic hot water and central heating to radiators. Space and plumbing for a washing machine, tiled floor, radiator and door to:Cloakroom: With a low level WC, corner wash basin, radiator, tiled floor and an obscure double glazed window to the side.Lounge: 17'2"x10'9" With two radiators, a fireplace with a gas living flame fire and double, sealed double glazed French doors and side windows leading onto the rear garden.Dining Room/Bedroom 4: 10'10"x9'8" With a wooden floor, radiator and a double glazed window to the front.Principal Bedroom: 13'3"x11'3" With a radiator and a double glazed window to the rear. Door to:En-Suite Shower Room: With a large tiled shower enclosure, glazed screen, vanity wash basin, low level WC, chrome finish vertical towel rail/radiator and an obscure double glazed window to the side.First Floor:Galleried Landing: With a double glazed roof light to the front slope and a cupboard housing a pressurised hot water cylinder. Radiator, access to an insulated roof space and doors to:Bedroom 2: 25'9"maximum x 10'9" (floor measurements) With two radiators and double glazed dormer windows to the front and rear elevation. Built-in wardrobe and chest of drawers.Bedroom 3: 20'5"x9' With two radiators, built-in wardrobes, eaves storage and a double glazed dormer window to the rear elevation.Family Bathroom: With a white suite comprising a panelled bath with adjacent ceramic wall tiling, thermostatic shower and glazed screen, vanity wash basin, low level WC, tiled floor, radiator and an obscure double glazed dormer window to the rear elevation. Outside: To the front of the property is an open plan area of garden laid Mainly to lawn with a central pathway, to the front of this a block paved parking area and a single garage roller type door and with power and light connected. The Rear Garden: Is accessed via a side gate and pathway and measures approximately 38' in width by 35' in length comprising a paved patio an area laid to lawn with a wooden garden shed and various established shrubs, trees and bushes. The garden enjoys a good degree of privacy.
Location
Address
The Acorns, Frome, Somerset, BA11
City
Somerset
Features And Finishes
ENTRANCE HALL, KITCHEN/BREAKFAST ROOM,, CLOAKROOM, DINING ROOM/BEDROOM FOUR,, PRINCIPAL BEDROOM WITH EN-SUITE SHOWER ROOM,, FIRST FLOOR, LANDING,, TWO FURTHER DOUBLE SIZED BEDROOMS,, PARKING, SINGLE GARAGE AND GARDENS
Legal Notice
Our comprehensive database is populated by our meticulous research and analysis of public data. MirrorRealEstate strives for accuracy and we make every effort to verify the information. However, MirrorRealEstate is not liable for the use or misuse of the site's information. The information displayed on MirrorRealEstate.com is for reference only.
Related Homes
81 SOMERSET CRESCENT, Richmond Hill (Observatory), Ontario
For Sale: CAD2,288,000


Gupworthy Farm - Whole, Wheddon Cross, Minehead, Somerset, TA24
For Sale: EUR4,329,000

6000 Somervale Court SW 303, Calgary, Alberta, T2J 4J4 Calgary AB CA
For Sale: CAD284,900

21 Somerset Crescent SW, Calgary, Alberta, T2Y 3V7 Calgary AB CA
For Sale: CAD579,900

