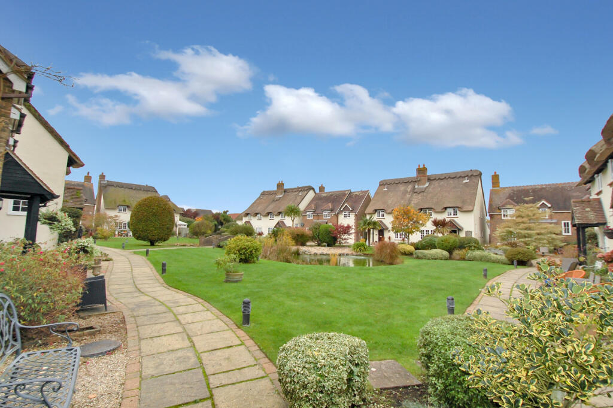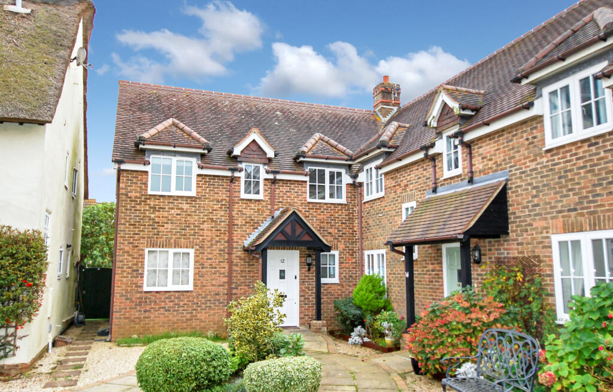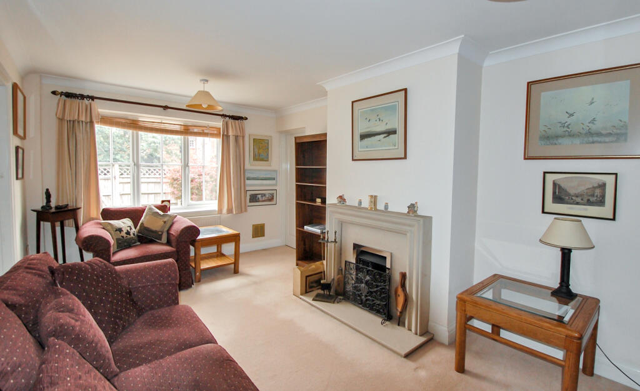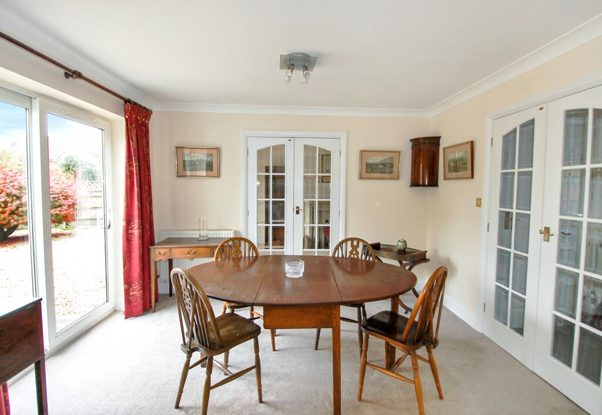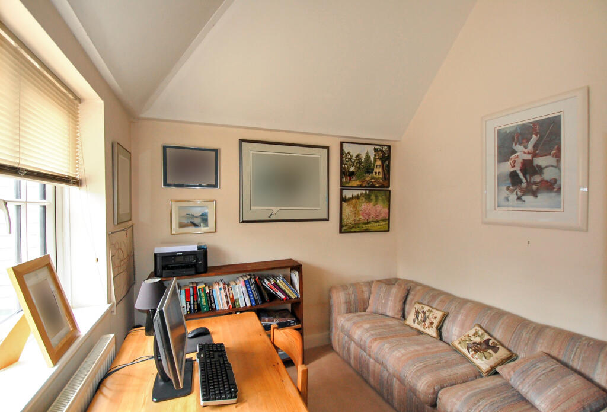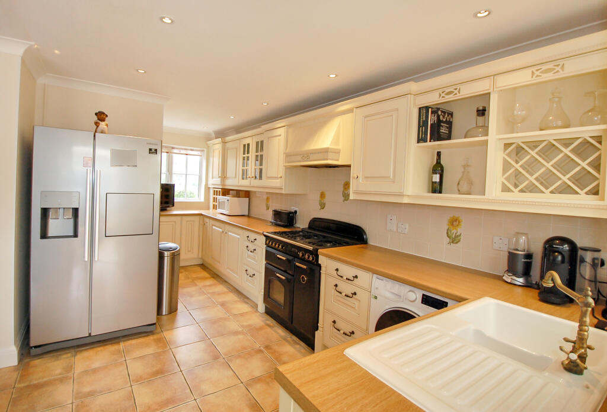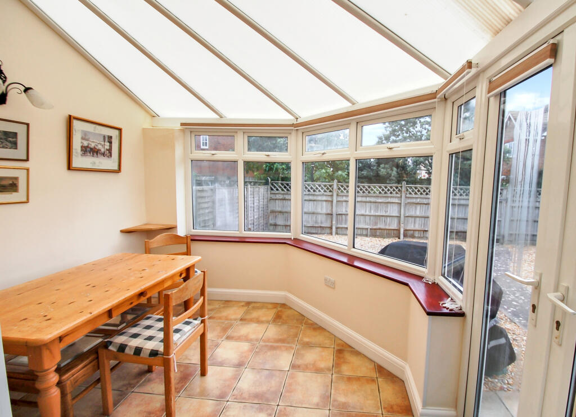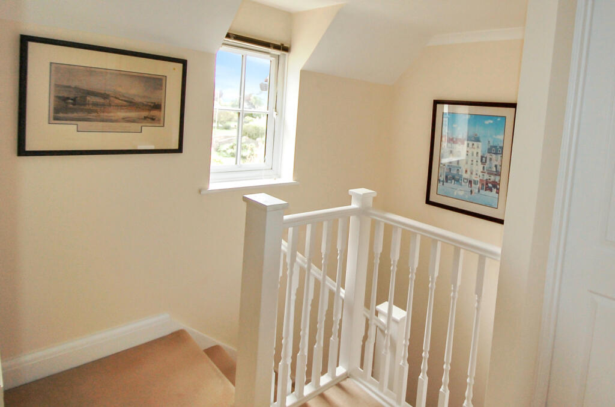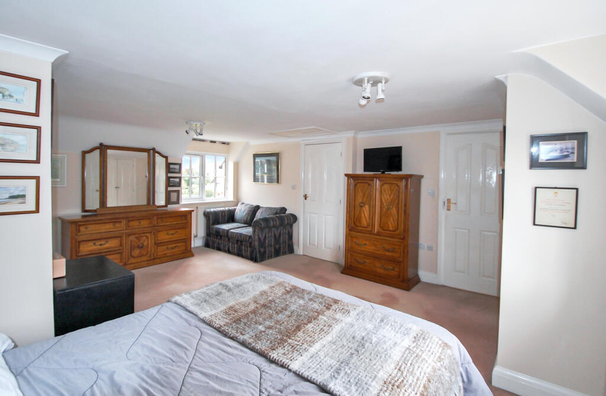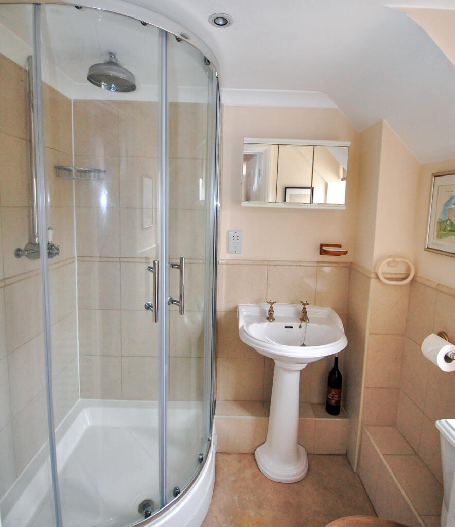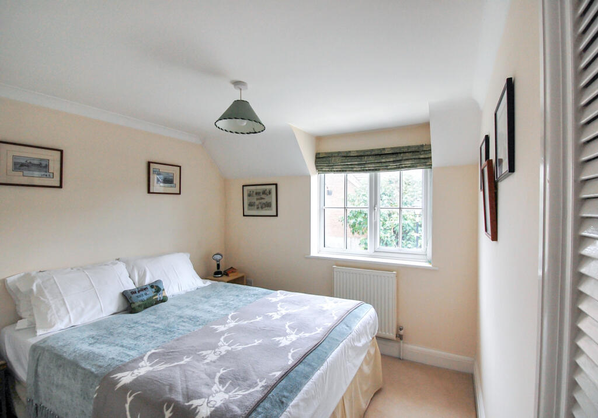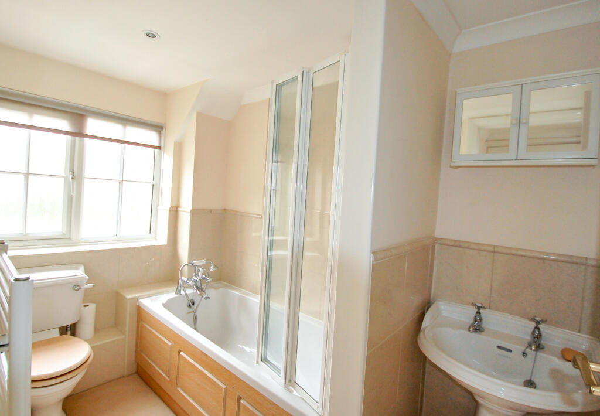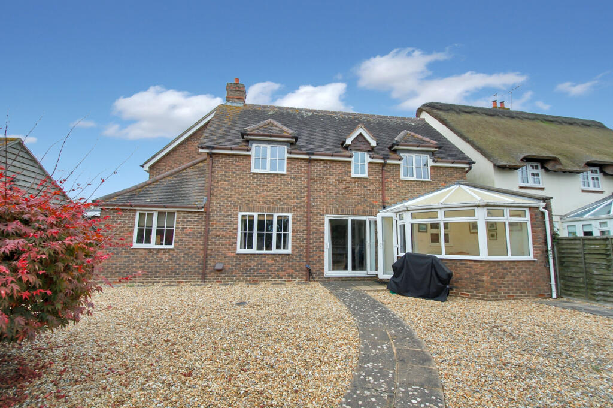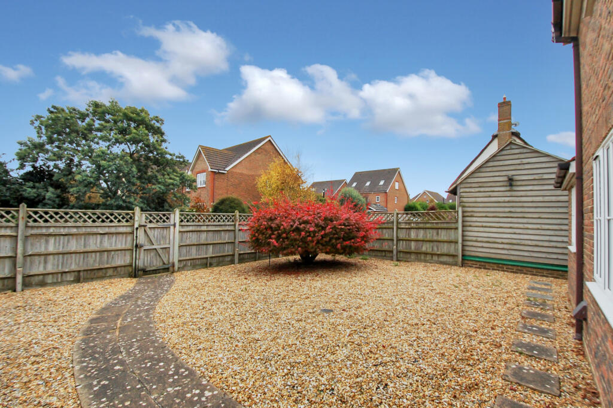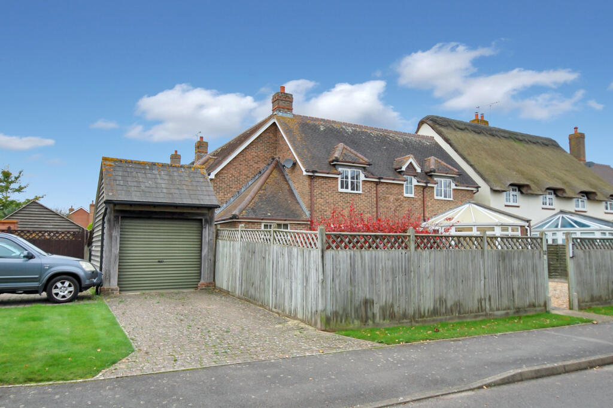The Beaches Climping Littlehampton
For Sale : GBP 440000
Details
Bed Rooms
2
Bath Rooms
2
Property Type
Semi-Detached
Description
Property Details: • Type: Semi-Detached • Tenure: N/A • Floor Area: N/A
Key Features: • TWO BEDROOM • SEMI-DETACHED HOUSE • EXCLUSIVE MANAGED GARDENS • 1.8 MILES TO CLIMPING BEACH • GARAGE • CONSERVATORY • GAS CENTRAL HEATING • AMPLE RECEPTION SPACE • TWO BATHRROMS • CLOAKROOM
Location: • Nearest Station: N/A • Distance to Station: N/A
Agent Information: • Address: 35 Victoria Street, Horsham, RH13 5DZ
Full Description: Located in the exclusive 'Waterford Gardens development on "The Beaches" in Climping, this semi-detached house is both spacious and stylish. Easy to maintain with managed gardens to the front and a maintenance-free rear garden to the rear.The accommodation comprises:ENTRANCE PORCH: Wooden front door to:RECEPTION HALL: Coat storage cupboard.CLOAKROOM: Wash basin, low flush WC. Part tiled walls.DINING AREA: 11'6 x 10' Outlook over the rear garden via sliding patio doors.LOUNGE: 17'8 x 10' Outlook to the rear garden. Fireplace with granite surround and mantle, marble fireback, hearth, gas-coal effect fire.STUDY: 8'10 x 8'9 Outlook to the rear garden. Vaulted ceiling.CONSERVATORY: 9'5 x 9'3 Brick and double-glazed construction under a double polycarbonate roof. Double-glazed doors and outlook over the rear garden, tiled flooring.KITCHEN: 17'8 x 9'3 Dual aspect overlooking the front and rear. Fitted range of Country-style fronts and wood-effect worktops comprising: Enamal one-and-a-half bowl sink and drainer, with storage cupboard and integrated "Neff" dishwasher below. Full range of drawers and storage cupboards. Fitted "Leisure Classic 90" five-ring gas hob with oven below, extractor-hood above, space and plumbing for washing machine, space for upright fridge/freezer, range of eye level display and storage cupboards, wine rack, inset ceiling lights. Boiler cupboard housing gas boiler for central heating and hot water. Tiled flooring.TURNED STAIRCASE TO FIRST FLOOR GALLERIED LANDING: Airing cupboard with lagged copper-cylinder tank.BEDROOM ONE: 18'2 x 15' Outlook to the front and rear. Two integral wardrobes and storage cupboard. Access to loft via sliding ladder.EN-SUITE SHOWER ROOM: 6'3 x 4'6 Corner shower cubicle, sliding doors, overhead rainfall shower-head, thermostatic tap, pedestal wash basin, low flush WC. part tiled walls, shaver-point, combined towel rails/radiation, shaver point, extractor fan and inset ceiling lights.BEDROOM TWO: 9'x 8'8 Outlook to the rear.BATHROOM: 8'8 x 5'2 Panel enclosed bath, telephone-style mixer-taps, separate electric shower overhead and folding shower screen. Pedestal wash basin, low flush WC. shaver point, extractor-fan, combined radiator/towel rail.MANAGED GARDENS TO THE FRONT: Beautifully kept village-green-type grounds to the front with two ponds, lawn and shrubs. Currently, the charges are £285 per quarter.REAR GARDEN: Approximately 50' x 30' enjoying a South-Easterly aspect. Laid to shingle with an Acer tree. Block paved pathway, outside lighting. Pedestrian gateway to rear with entryphone.GARAGE: Wooden construction under a pitched, tiled roof. Up and over door, electric power and light.AMPLE HARDSTANDING.FeaturesGardenEn-suiteFull Double Glazing Oven/HobGas Central Heating Combi BoilerDouble BedroomsFireplaceConstruction materials used: Brick and block.Water source: Direct mains water.Sewerage arrangements: Standard UK domestic.Heating Supply: Central heating (gas).Parking Availability: Yes.
Location
Address
The Beaches Climping Littlehampton
City
N/A
Features And Finishes
TWO BEDROOM, SEMI-DETACHED HOUSE, EXCLUSIVE MANAGED GARDENS, 1.8 MILES TO CLIMPING BEACH, GARAGE, CONSERVATORY, GAS CENTRAL HEATING, AMPLE RECEPTION SPACE, TWO BATHRROMS, CLOAKROOM
Legal Notice
Our comprehensive database is populated by our meticulous research and analysis of public data. MirrorRealEstate strives for accuracy and we make every effort to verify the information. However, MirrorRealEstate is not liable for the use or misuse of the site's information. The information displayed on MirrorRealEstate.com is for reference only.
Real Estate Broker
Mapp & Weston, Horsham
Brokerage
Mapp & Weston, Horsham
Profile Brokerage WebsiteTop Tags
GAS CENTRAL HEATINGLikes
0
Views
26
Related Homes








