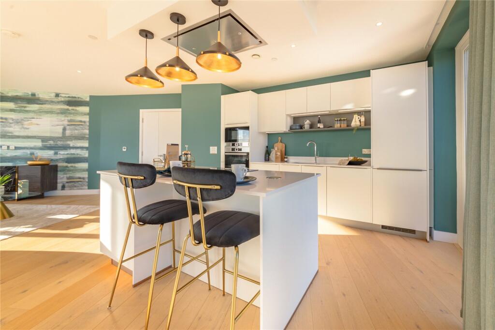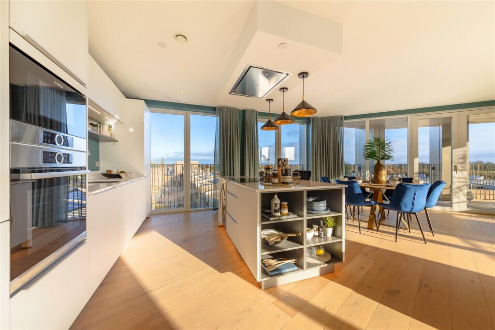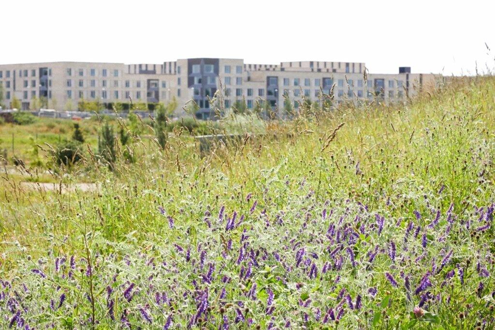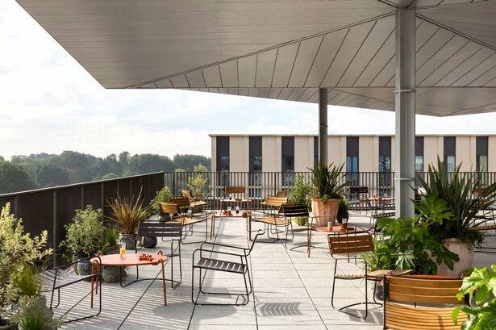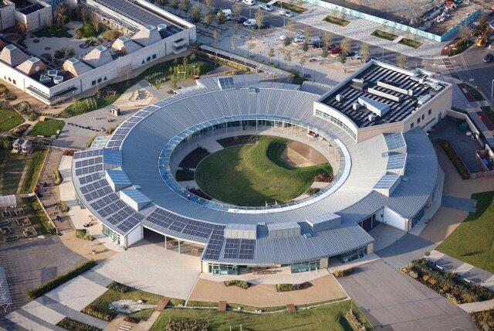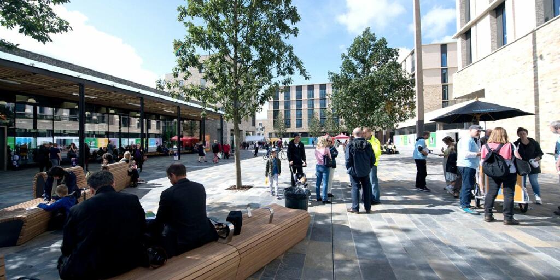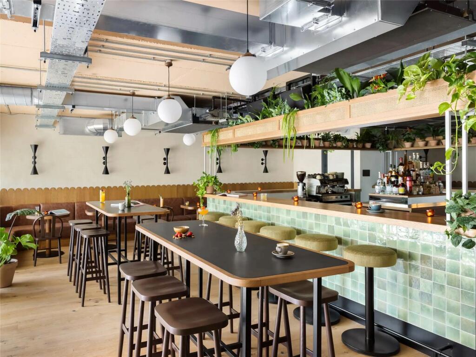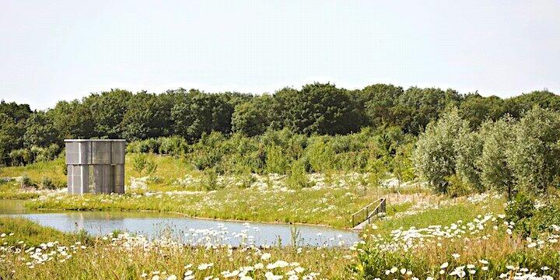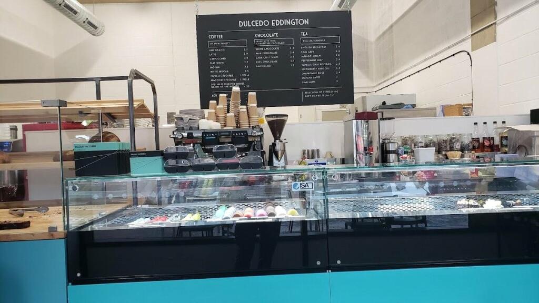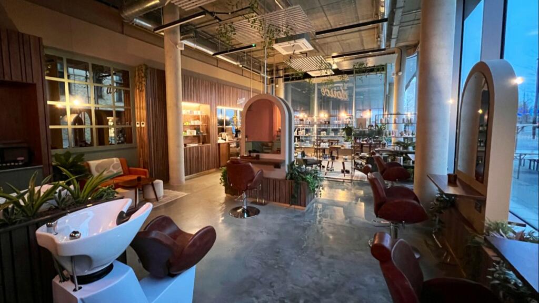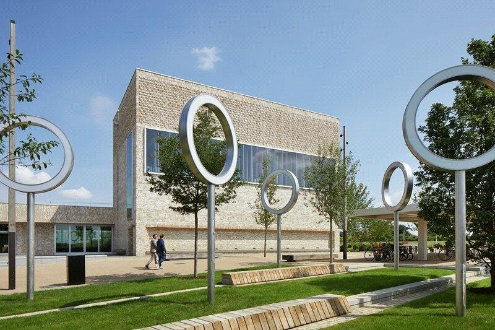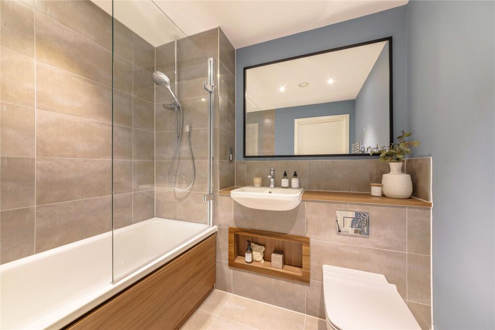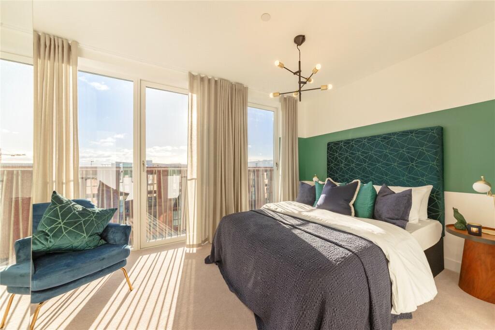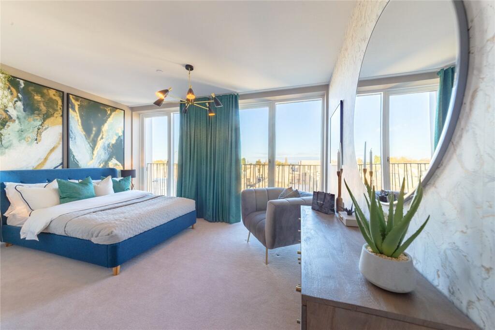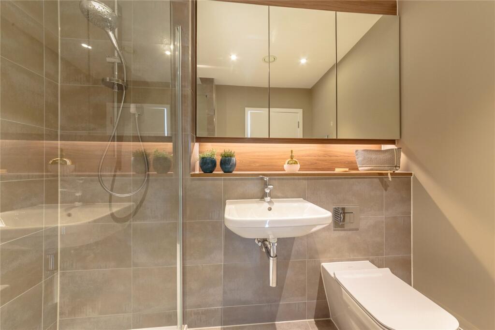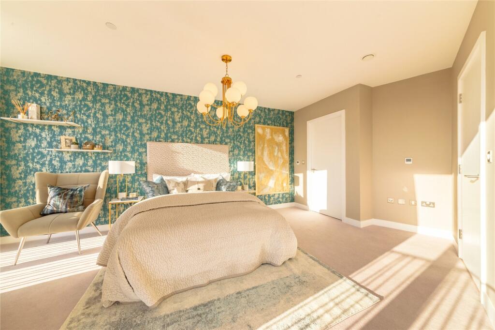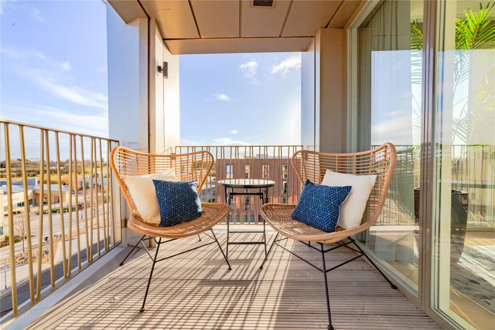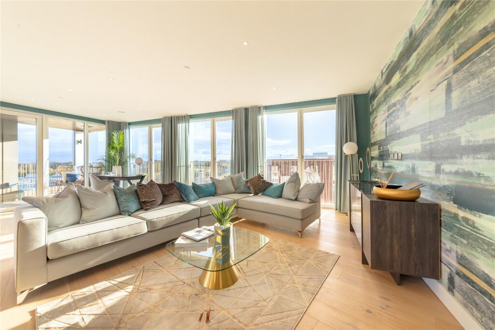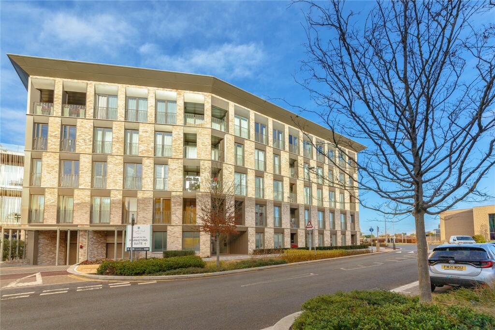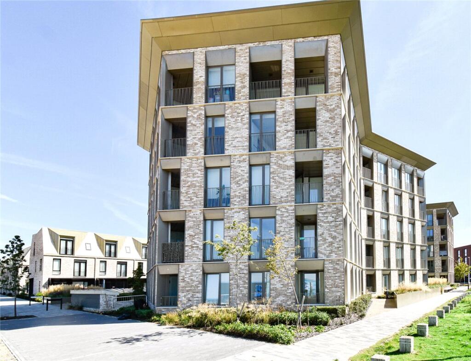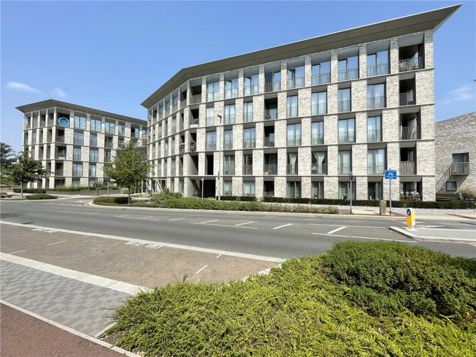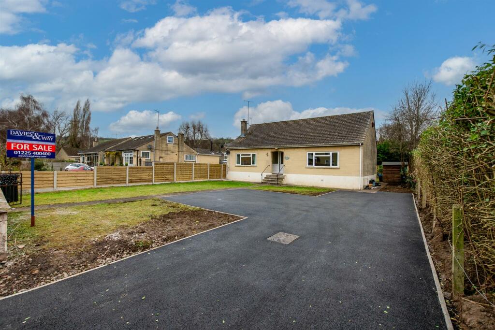The Beech Building, Rudduck Way, Cambridge
Rentable : GBP 3400
Details
Bed Rooms
3
Bath Rooms
2
Property Type
Apartment
Description
Property Details: • Type: Apartment • Tenure: N/A • Floor Area: N/A
Key Features: • Open-plan living/kitchen/dining room with amtico flooring, balcony to the front aspect, and access to the balcony. A stylish kitchen features fully bespoke white base units and island (truncated) • Bedroom one with fitted carpets, built-in wardrobes, and access to the en-suite shower room. • A second and third fully furnished double bedroom with fitted carpets, wardrobes and full-length windows. • Family bathroom with tiled flooring and walls, bath with chrome mixer and shower attachment with glass screen, extractor fan, heated towel rail, basin and W.C. with mirror above, and shaver socket. • Two parking spaces within a private enclosed car park. • This property may not include all of the furniture you see in the photos or on viewings. For a specific list of the furnishings within the property, please contact the agent directly (truncated)
Location: • Nearest Station: N/A • Distance to Station: N/A
Agent Information: • Address: 54 High Street, Trumpington, Cambridge, CB2 9LS
Full Description: A stylish and contemporary fully furnished 3 bedroom penthouse apartment located in the North- West Cambridge development of Eddington close to the city centre and major commuter routes.Athena by Hill is located in the Northwest Development of Eddington between Huntingdon and Madingley Road and overlooking Gravel Hill Farm. Eddington is home to a growing community, with local amenities including a supermarket, community centre, and primary school. The Cambridge train station provides frequent connections to London within 45 minutes and Stansted Airport in 30 minutes. The M11 is located just 5 minutes away, providing access to the A14 and A1 to the north and the M11/Stansted Airport/M25 to the south.BrochuresParticulars
Location
Address
The Beech Building, Rudduck Way, Cambridge
City
Rudduck Way
Features And Finishes
Open-plan living/kitchen/dining room with amtico flooring, balcony to the front aspect, and access to the balcony. A stylish kitchen features fully bespoke white base units and island (truncated), Bedroom one with fitted carpets, built-in wardrobes, and access to the en-suite shower room., A second and third fully furnished double bedroom with fitted carpets, wardrobes and full-length windows., Family bathroom with tiled flooring and walls, bath with chrome mixer and shower attachment with glass screen, extractor fan, heated towel rail, basin and W.C. with mirror above, and shaver socket., Two parking spaces within a private enclosed car park., This property may not include all of the furniture you see in the photos or on viewings. For a specific list of the furnishings within the property, please contact the agent directly (truncated)
Legal Notice
Our comprehensive database is populated by our meticulous research and analysis of public data. MirrorRealEstate strives for accuracy and we make every effort to verify the information. However, MirrorRealEstate is not liable for the use or misuse of the site's information. The information displayed on MirrorRealEstate.com is for reference only.
Related Homes

185 SW 7th St 2206, Miami, Miami-Dade County, FL, 33130 Miami FL US
For Rent: USD2,200/month

18 Bradfield Ave 2, Boston, Suffolk County, MA, 02131 Boston MA US
For Rent: USD3,750/month

1861 NW S River Dr 1103, Miami, Miami-Dade County, FL, 33125 Miami FL US
For Rent: USD3,000/month

13906 SW 93rd Ln 13906, Miami, Miami-Dade County, FL, 33186 Miami FL US
For Rent: USD2,400/month

1420 Brickell Bay Dr 306D, Miami, Miami-Dade County, FL, 33131 Miami FL US
For Rent: USD3,350/month

201 SW 17th Rd 503, Miami, Miami-Dade County, FL, 33129 Miami FL US
For Rent: USD3,200/month

1900 N Bayshore Dr 4003, Miami, Miami-Dade County, FL, 33132 Miami FL US
For Rent: USD3,200/month

