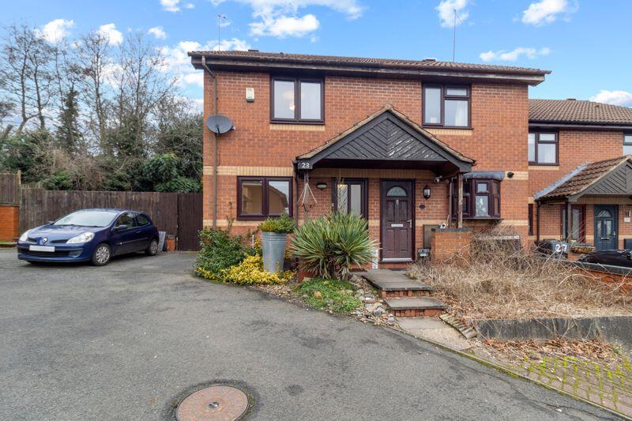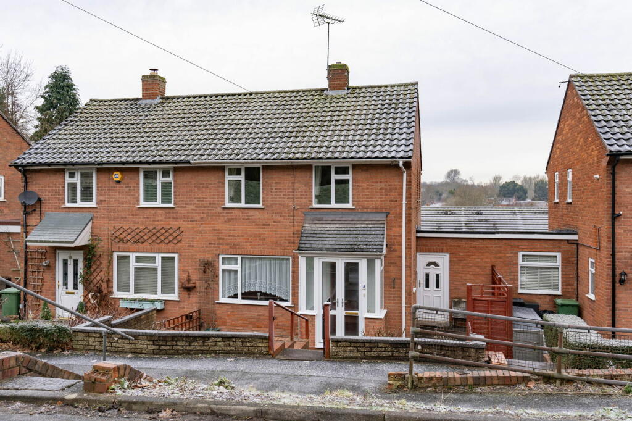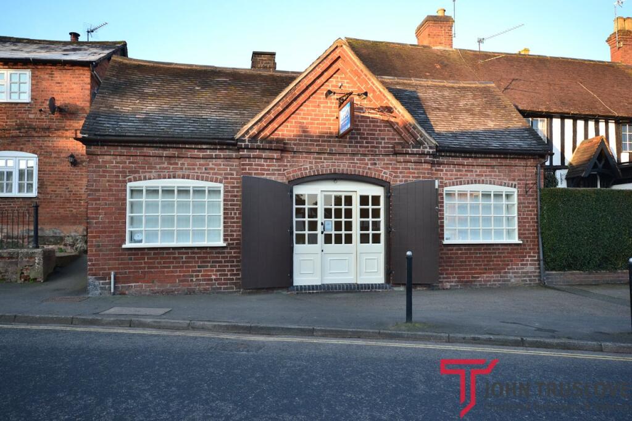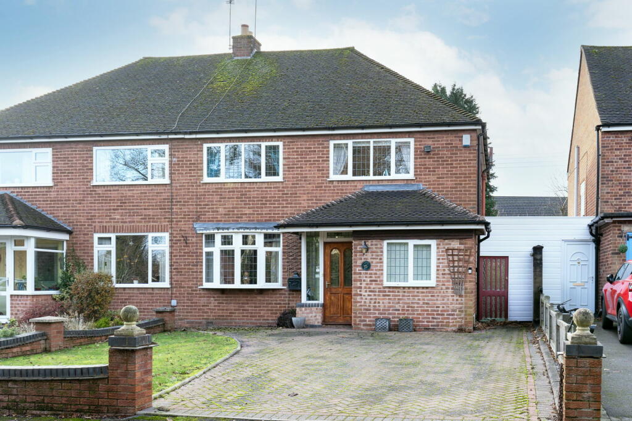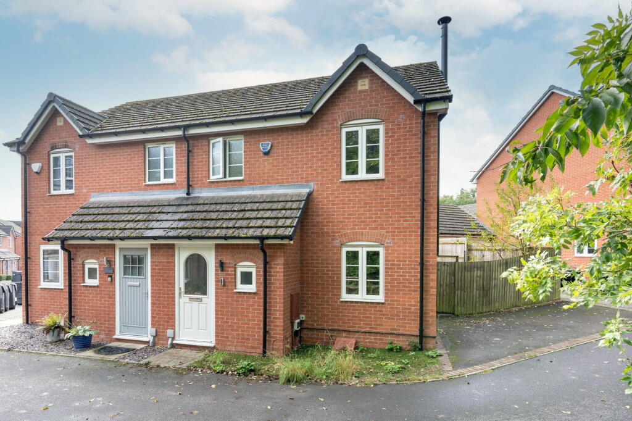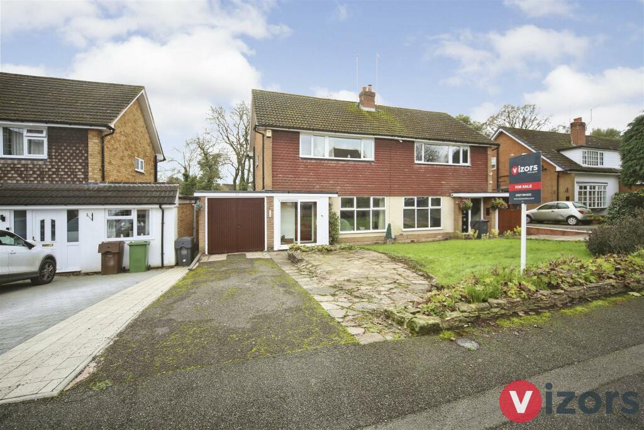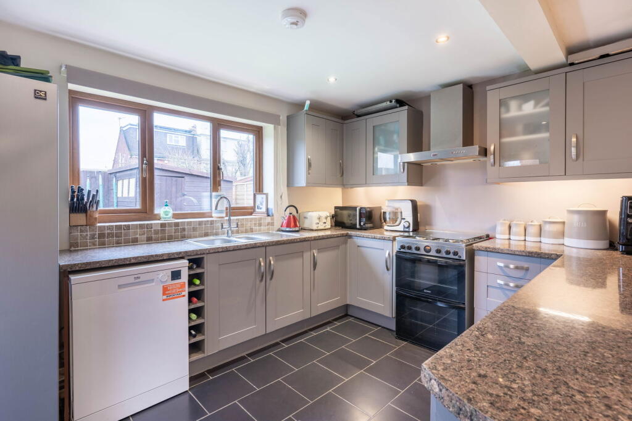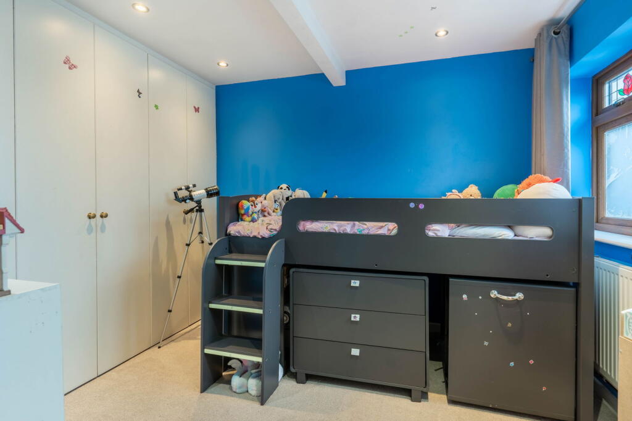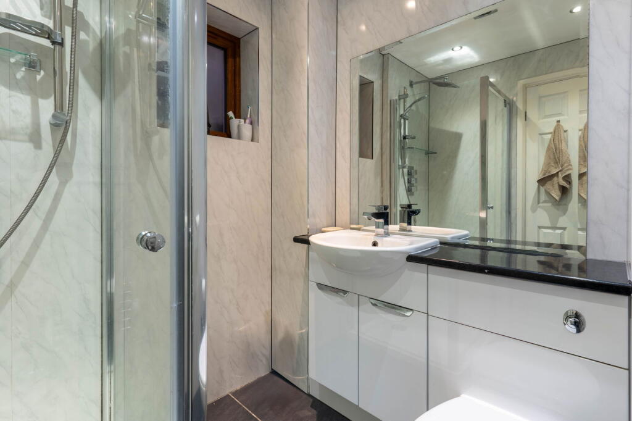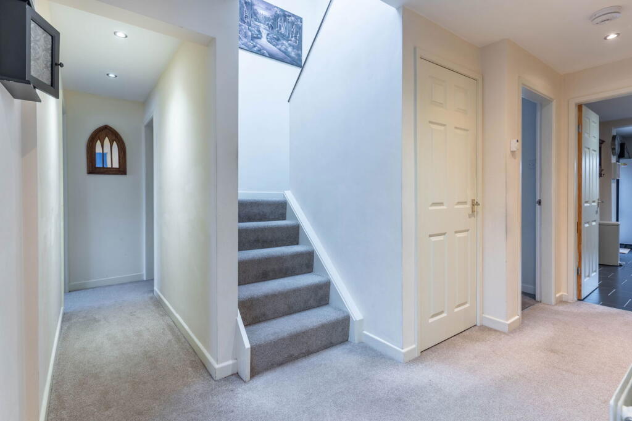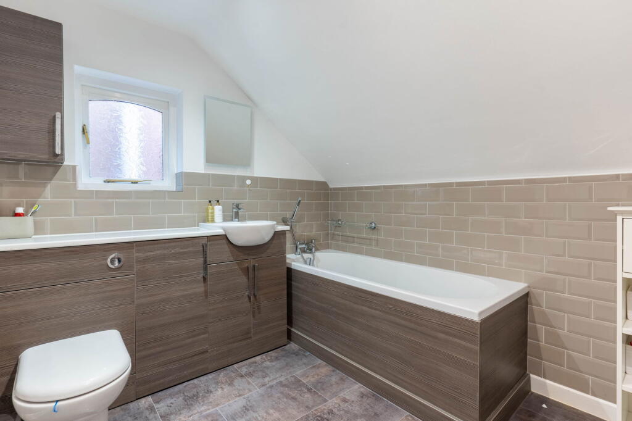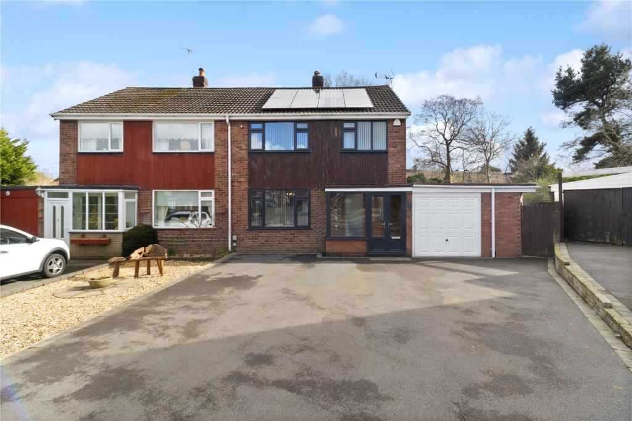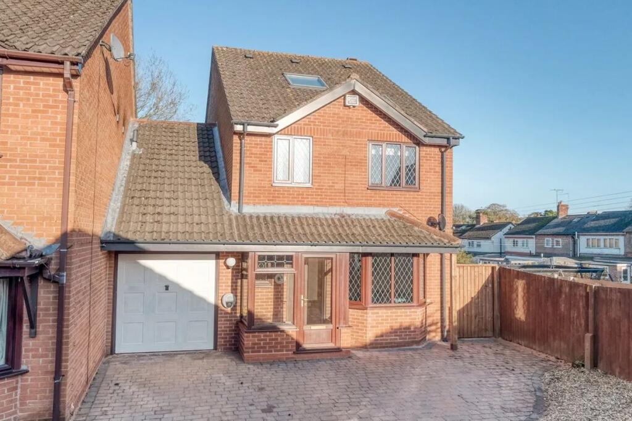The Buckleys, Alvechurch, B48 7NF
For Sale : GBP 420000
Details
Bed Rooms
3
Bath Rooms
2
Property Type
Detached
Description
Property Details: • Type: Detached • Tenure: N/A • Floor Area: N/A
Key Features: • Spacious Open Aspect Kitchen/Dining Room • Generous Lounge with Garden Acesss • Two Ground Floor Bedrooms • Modern Ground Floor Shower Room • First Floor Bedroom Suite with En Suite • South Westerly Rear Garden • Driveway and EV Charger • Located Close to Alvechurch Amenities
Location: • Nearest Station: N/A • Distance to Station: N/A
Agent Information: • Address: 67 Hewell Road, Barnt Green, B45 8NL
Full Description: SummaryBoasting a SOUTH WESTERLY rear garden, this home is perfectly suited for those seeking convenience and style, designed to provide comfortable, primarily ground-floor living accommodation while offering a luxurious bedroom retreat upstairs. The property is located within a popular Alvechurch development close to village amenities, sought after schooling and train station. DescriptionThe accommodation comprises an inviting entrance hall with space for hanging coats as well as featuring a cupboard under the stairs. The heart of the home is the spacious open aspect kitchen/dining room, perfect for hosting guests or family meals, benefitting from an adjoining utility room. A freestanding Indesit gas cooker is included.Adjacent to the kitchen/diner is the generous lounge with an electric fire and decorative surround as the focal point as well as a sliding glazed door to the garden. The ground floor also boasts two well-proportioned bedrooms, offering flexibility as guest rooms, home offices, or family living spaces. Completing this level is a modern shower room, designed with contemporary fittings.The first floor has been thoughtfully designed, housing a luxurious bedroom suite. This private retreat is spacious and bright, with slanted ceilings and velux windows that add character without compromising on headroom. The highlight is the contemporary refurbished en suite bathroom with a large walk in storage cupboard. OutsideThe SOUTH WESTERLY rear garden features a patio seating area, a lawn with fenced boundaries and a large shed situated in the far corner. Side access to the front of the property is via a garden gate. The driveway at the front is suitable for multiple cars and includes an EV charging point. LocationThe residence is a 0.5 mile walk from the centre of Alvechurch and is also conveniently located for Sandhills Nursery, Crown Meadow First School, Alvechurch C of E Middle School as well as shopping and eating facilities within the village itself. The M42 (Junction 2) is easily accessible and Alvechurch railway station lies approximately 0.8 miles away. Also nearby are the facilities offered by both Barnt Green village (1.4 miles), Redditch (4.5 miles), Bromsgrove (5.9 miles) and Birmingham (12.0 miles).Room DimensionsLiving Room 4.35m x 4.02m (14'3" x 13'2")Kitchen/Dining Room 5.44m x 3.88m (17'10" x 12'8")Utility 1.26m x 2.5m (4'1" x 8'2")Bedroom 2 2.8m x 3.47m (9'2" x 11'4")Bedroom 3 2.92m x 2.5m (9'6" x 8'2")Shower Room 1.84m x 1.82m (6'0" x 5'11") Bedroom 1 4.39m (max) x 5.15m (max) (14'4" x 16'10")En Suite 2.39m x 2.73m (7'10" x 8'11")BrochuresBrochure 1
Location
Address
The Buckleys, Alvechurch, B48 7NF
City
Alvechurch
Features And Finishes
Spacious Open Aspect Kitchen/Dining Room, Generous Lounge with Garden Acesss, Two Ground Floor Bedrooms, Modern Ground Floor Shower Room, First Floor Bedroom Suite with En Suite, South Westerly Rear Garden, Driveway and EV Charger, Located Close to Alvechurch Amenities
Legal Notice
Our comprehensive database is populated by our meticulous research and analysis of public data. MirrorRealEstate strives for accuracy and we make every effort to verify the information. However, MirrorRealEstate is not liable for the use or misuse of the site's information. The information displayed on MirrorRealEstate.com is for reference only.
Real Estate Broker
Arden Estates, Barnt Green
Brokerage
Arden Estates, Barnt Green
Profile Brokerage WebsiteTop Tags
Likes
0
Views
46

Greenfield Cottages, Scarfield Hill, Alvechurch, Birmingham, B48 7SF
For Sale - GBP 230,000
View HomeRelated Homes
