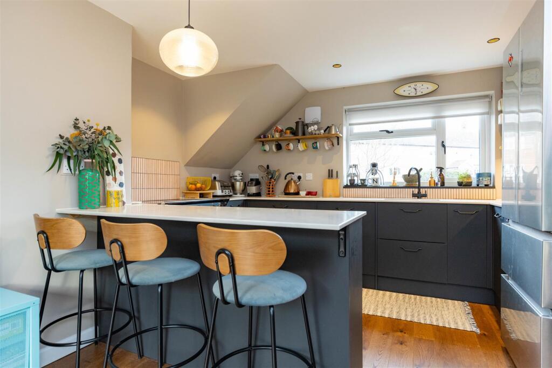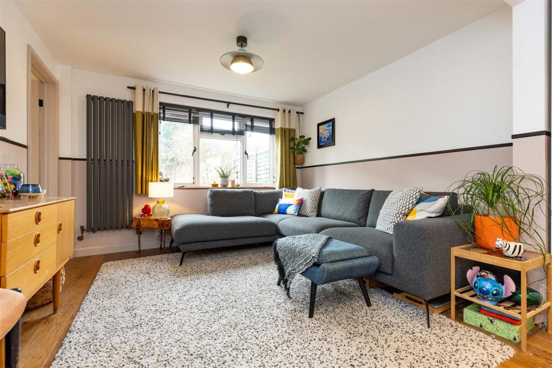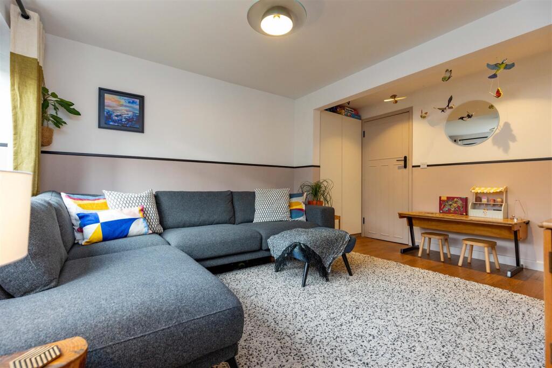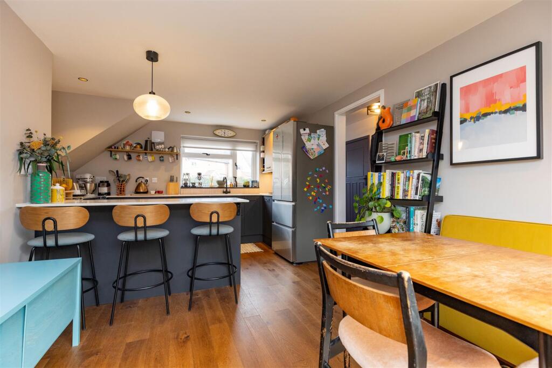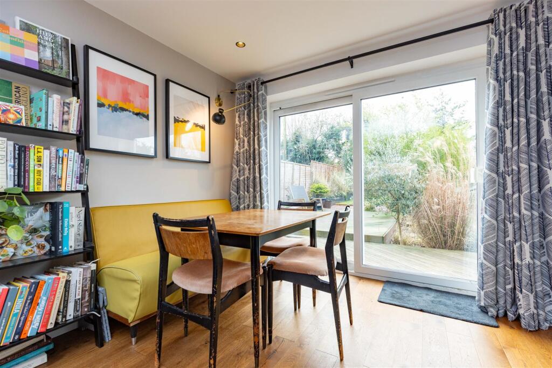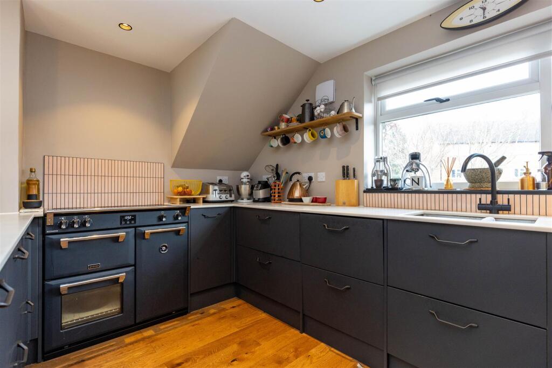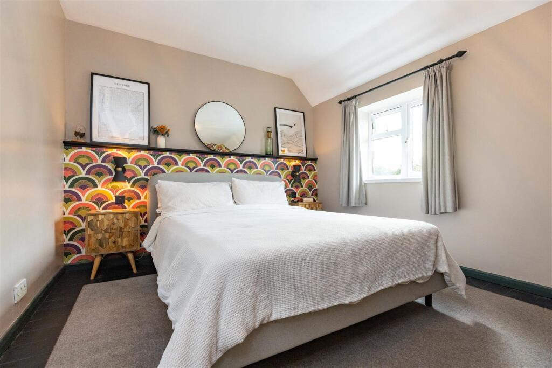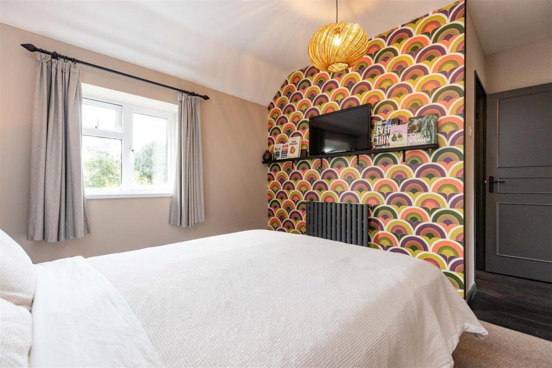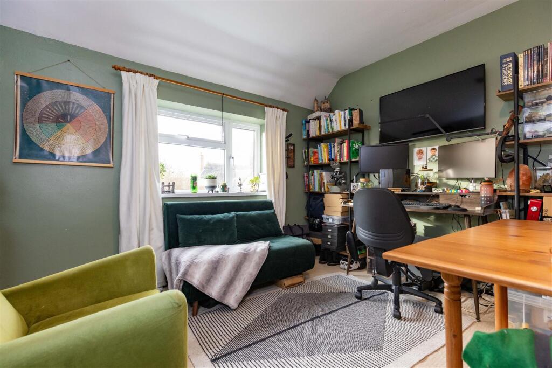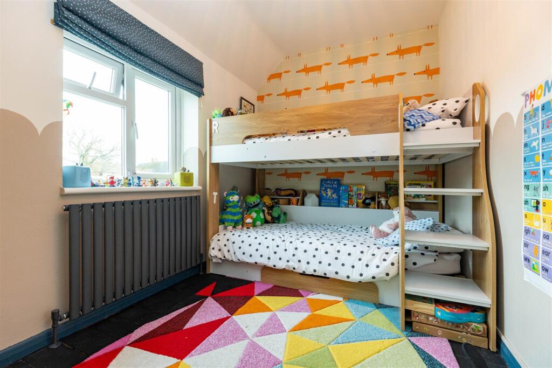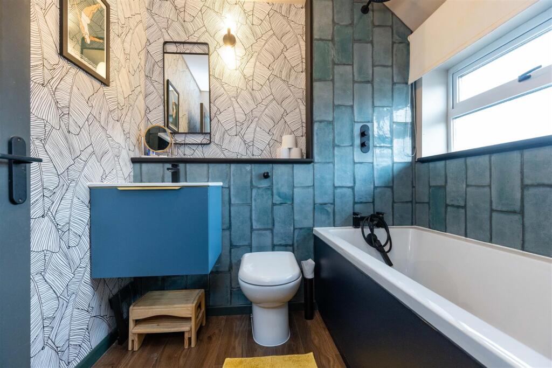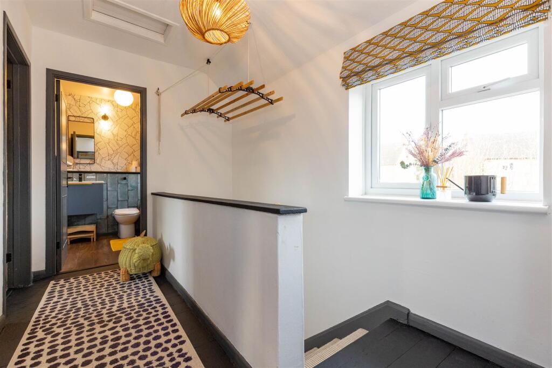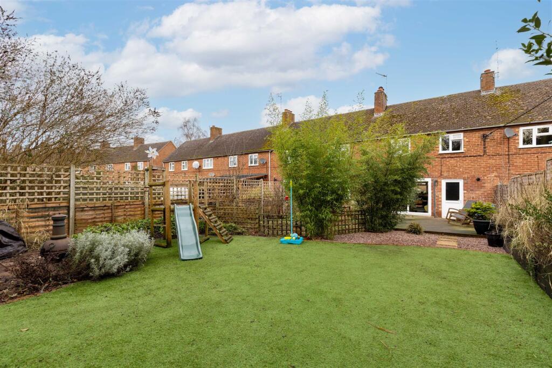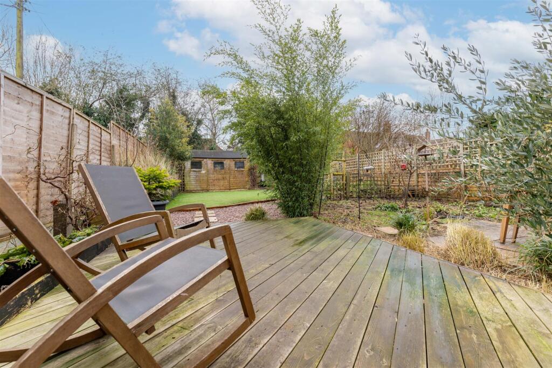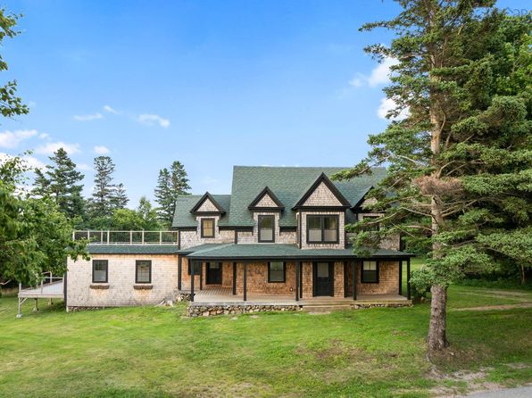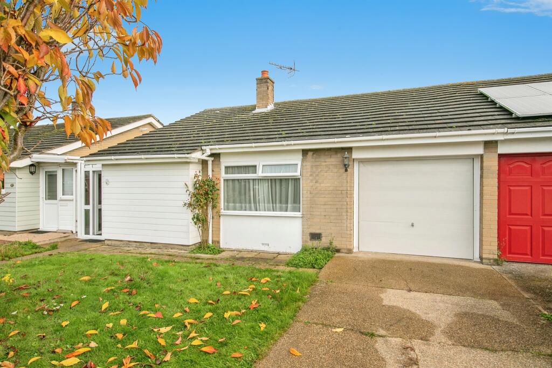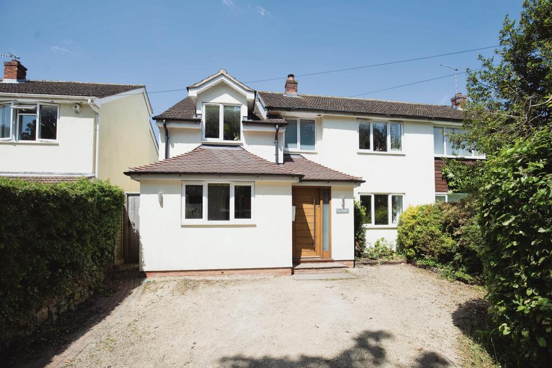The Close, Hampton Lucy, Warwick
For Sale : GBP 345000
Details
Bed Rooms
3
Bath Rooms
1
Property Type
Terraced
Description
Property Details: • Type: Terraced • Tenure: N/A • Floor Area: N/A
Key Features: • Village Location • Terraced House • Beautifully Presented Throughout • Living Room • Kitchen-Diner • Utility Space and Downstairs Cloakroom • Three Bedrooms • Dressing Room/Study/Nursery • Rear Garden • EPC Rating
Location: • Nearest Station: N/A • Distance to Station: N/A
Agent Information: • Address: Warwick House Warwick Road, Wellesbourne, CV35 9ND
Full Description: An immaculately presented and generously proportioned three bedroom mid terraced house. Located in the lovely village of Hampton Lucy the mid terraced accommodation offers living room, kitchen - diner, utility space and downstairs cloakroom. Upstairs there is a master bedroom with additional study, dressing room or nursery, along with two further bedrooms and a modern bathroom. Outside offers off road parking for multiple cars and an established rear garden.Accommodation - Door from front elevation into lobby with cloakroom fitted with wc, basin and obscure window to front. The utility room is accessed from the lobby through a sliding door and is fitted with a range of units, wall mounted boiler and space for washing machine. Door out to the rear garden. Having been renovated the kitchen-dining area is beautifully presented, with the kitchen area offering a range of wall and base units with acrylic soap stone Carrara worktop over. Inset sink and drainer with window to front aspect, half size pantry drawers and swing out units, integrated dishwasher, integrated microwave. Space for fridge freezer and oven. The dining area offers sliding doors out onto the rear garden and wall mounted radiator. Door through into the living room with window to rear, vertical wall mounted radiator and door to the hallway, additional front door and stairs leading to first floor landing with two windows to front aspect. The first floor landing has two loft hatches and door to airing. Bedroom one with window to rear, wall mounted radiator and door into an additional space which is perfect for a study, nursery or dressing room. Bedroom two has window to rear and wall mounted radiator. Bedroom three with window to the front and wall mounted radiator. The modern bathroom is fitted with a wc, vanity base unit, bath with shower attachment and rainfall shower, a range of fitted storage cupboards and a heated towel rail.Outside - The rear garden enclosed with fencing and lovingly designed by the current vendors, with a decking area, artificial lawn, wild garden area with pond and mature borders. Shed.To the front there is a gravelled area for off road parking, pathway leading to the accommodation and two magnolia trees.General Information - TENURE: The property is understood to be freehold. This should be checked by your solicitor before exchange of contracts. SERVICES: We have been advised by the vendor that mains gas, electricity, water and drainage are connected to the property. However this should be checked by your solicitor before exchange of contracts. Gas central heating to radiators. RIGHTS OF WAY: The property is sold subject to and with the benefit of any rights of way, easements, wayleaves, covenants or restrictions etc. as may exist over same whether mentioned herein or not.COUNCIL TAX: Council Tax is levied by the Local Authority and is understood to lie in Band C.CURRENT ENERGY PERFORMANCE CERTIFICATE RATING: C. A full copy of the EPC is available at the office if required.VIEWING: By Prior Appointment with the selling agent.BrochuresThe Close, Hampton Lucy, Warwick
Location
Address
The Close, Hampton Lucy, Warwick
City
Hampton Lucy
Features And Finishes
Village Location, Terraced House, Beautifully Presented Throughout, Living Room, Kitchen-Diner, Utility Space and Downstairs Cloakroom, Three Bedrooms, Dressing Room/Study/Nursery, Rear Garden, EPC Rating
Legal Notice
Our comprehensive database is populated by our meticulous research and analysis of public data. MirrorRealEstate strives for accuracy and we make every effort to verify the information. However, MirrorRealEstate is not liable for the use or misuse of the site's information. The information displayed on MirrorRealEstate.com is for reference only.
Real Estate Broker
Peter Clarke & Co, Wellesbourne
Brokerage
Peter Clarke & Co, Wellesbourne
Profile Brokerage WebsiteTop Tags
WarwickLikes
0
Views
22
Related Homes
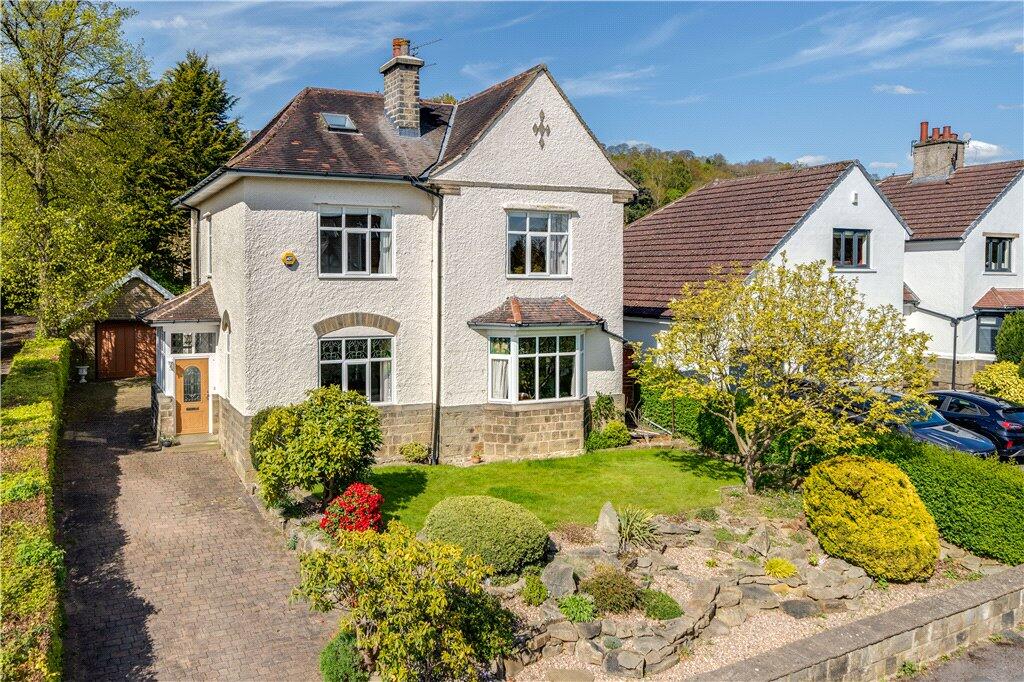
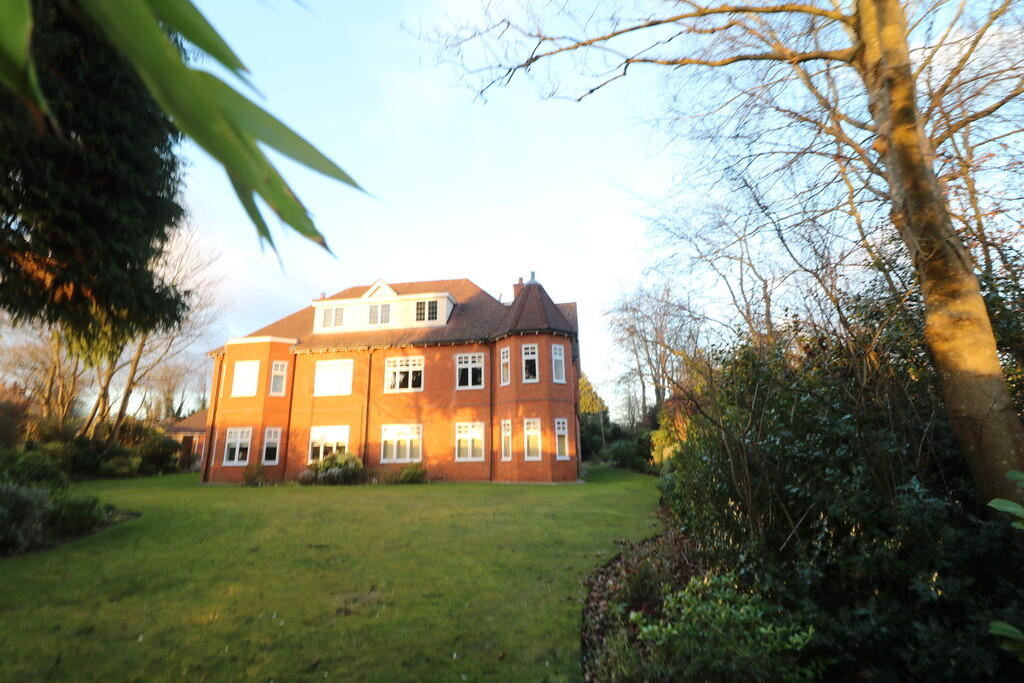
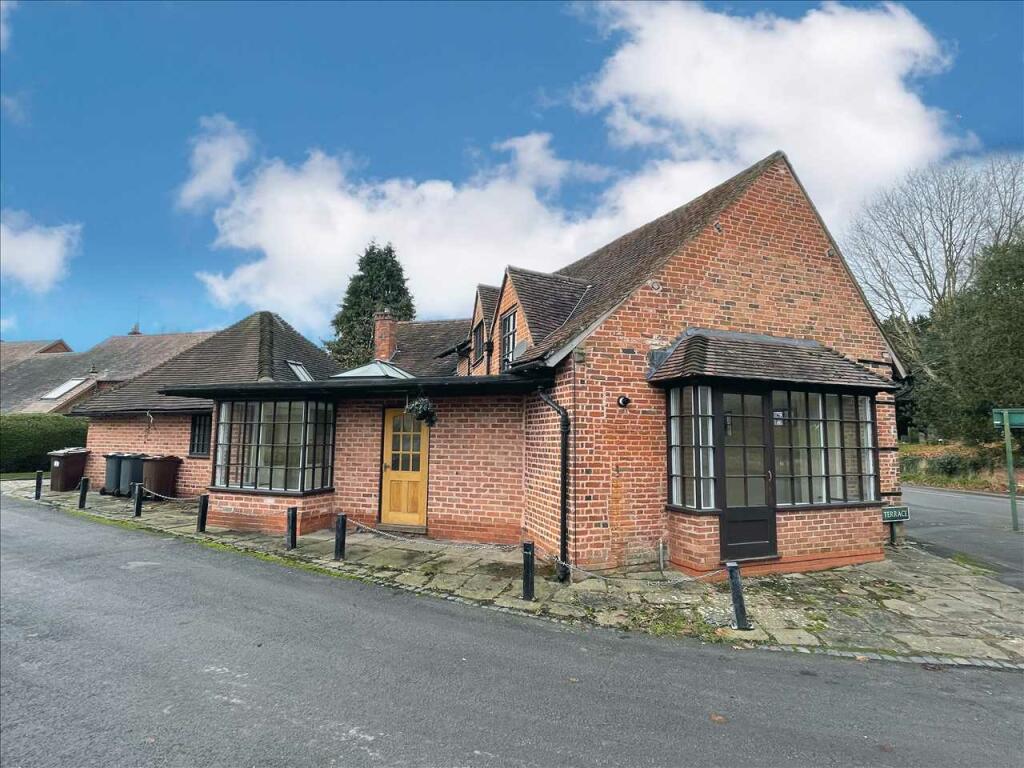
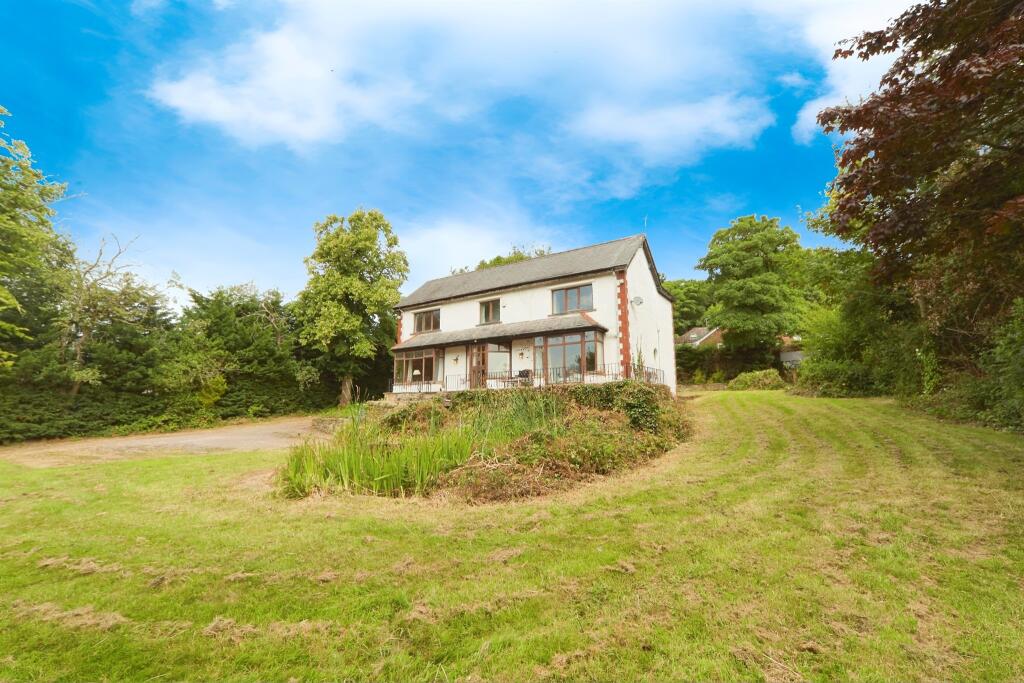
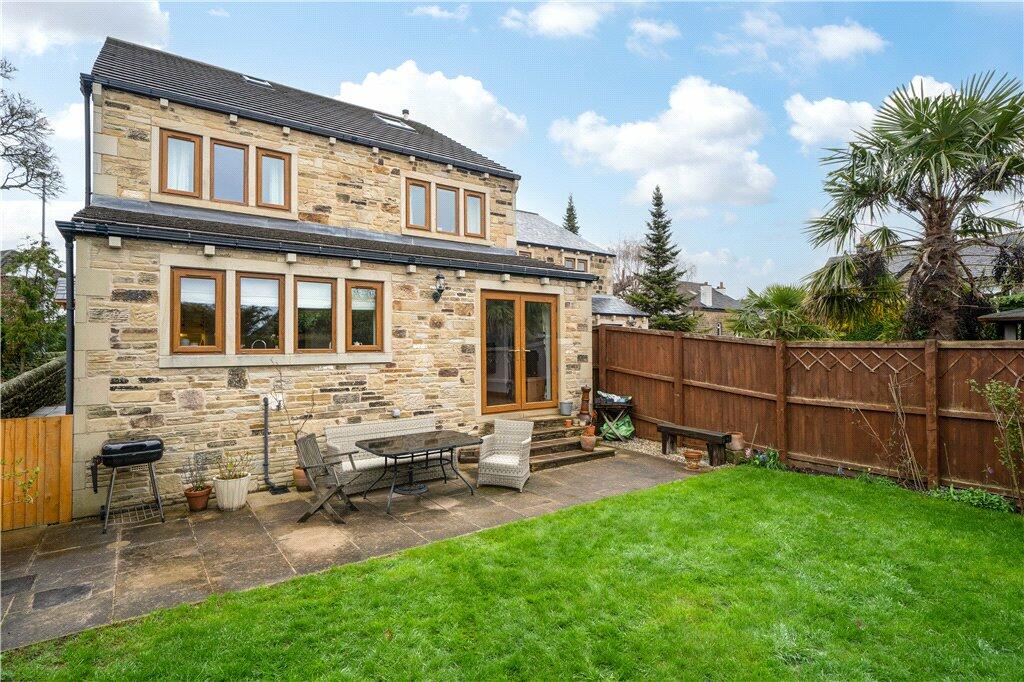

1022 Hampton CIRCLE 210, Saskatoon, Saskatchewan, S7R 0K3 Saskatoon SK CA
For Sale: CAD239,900

