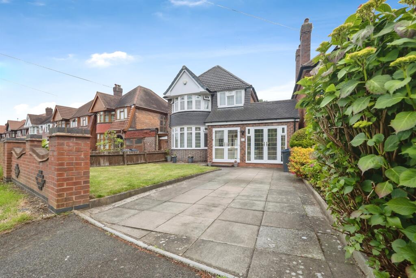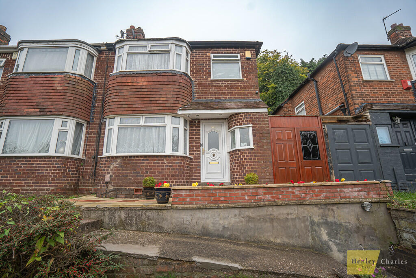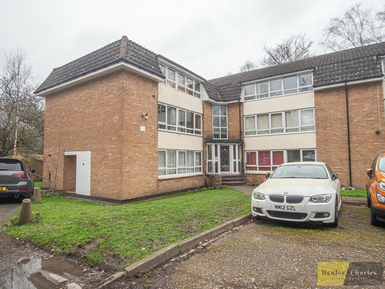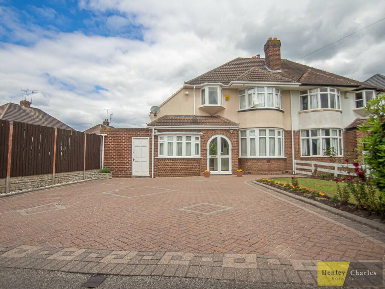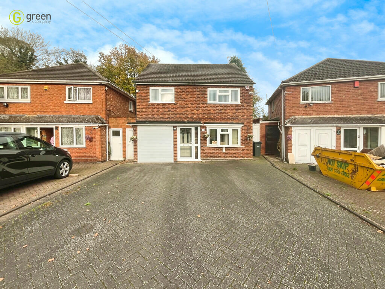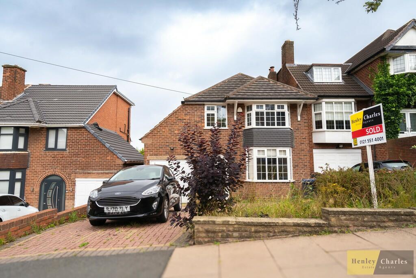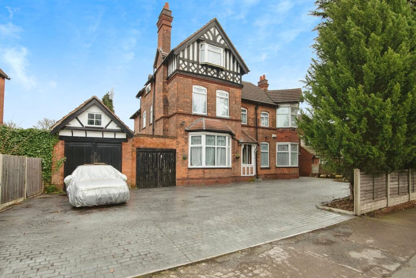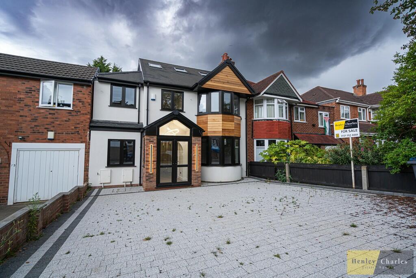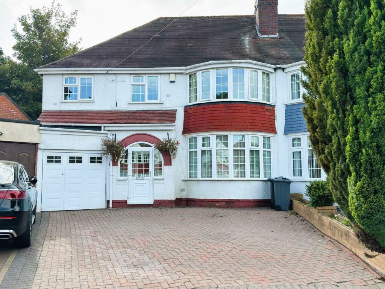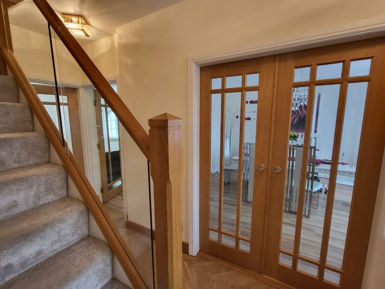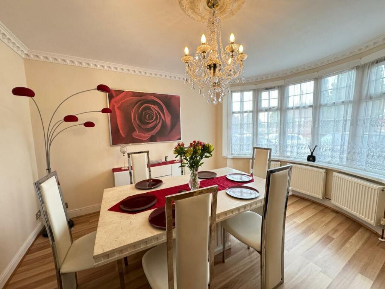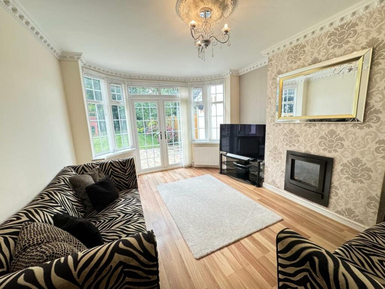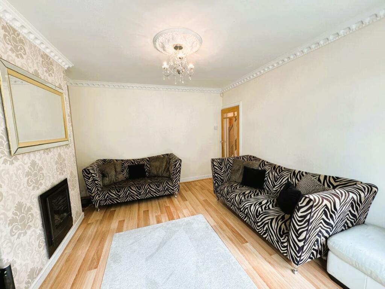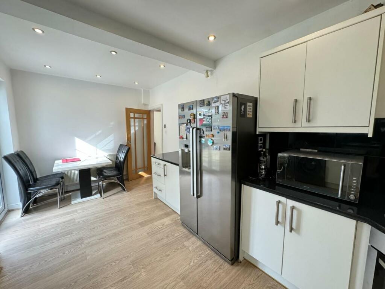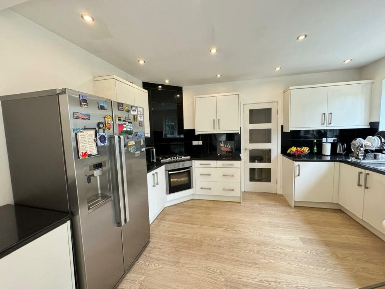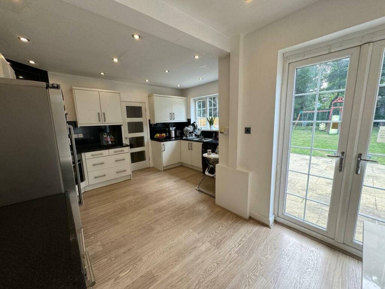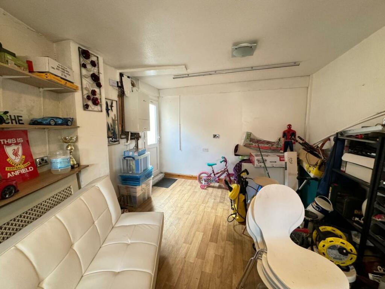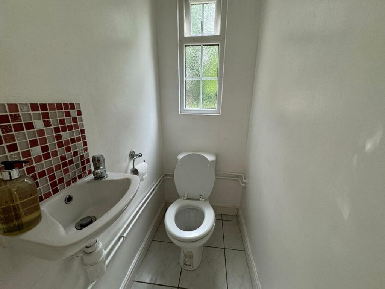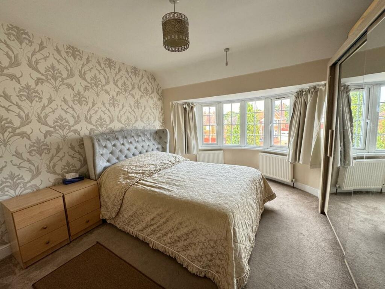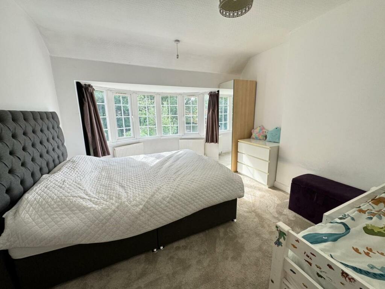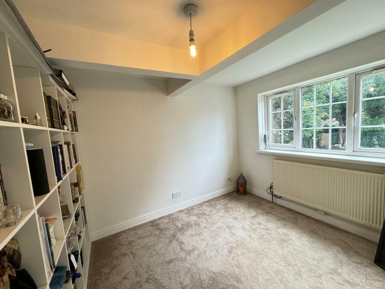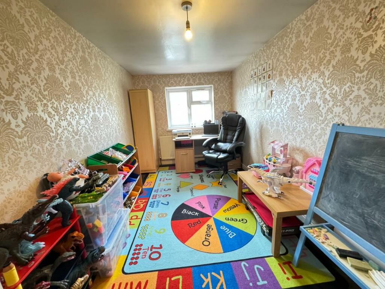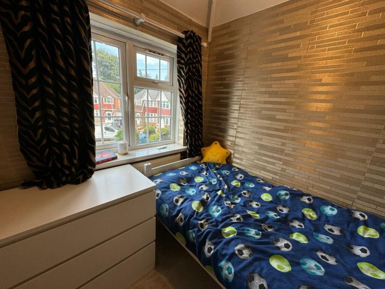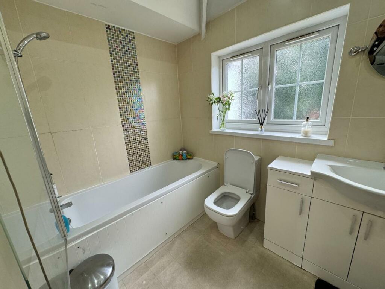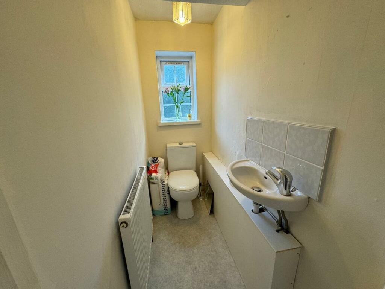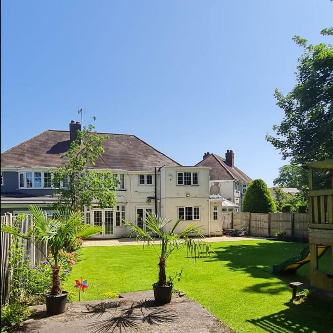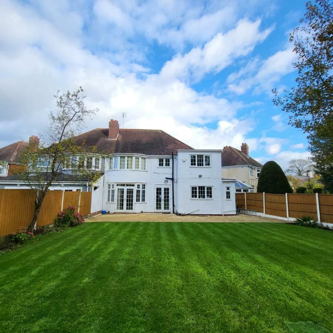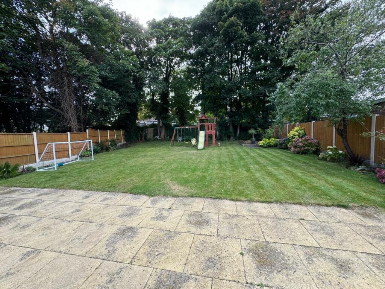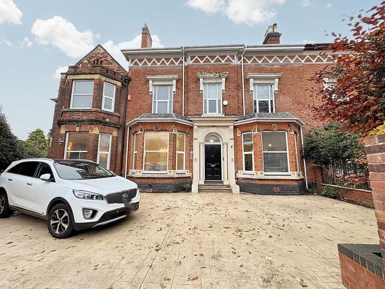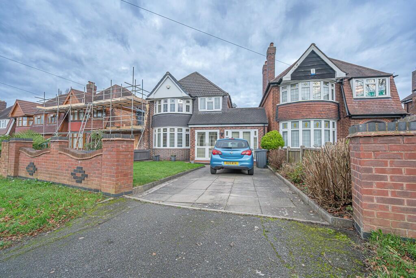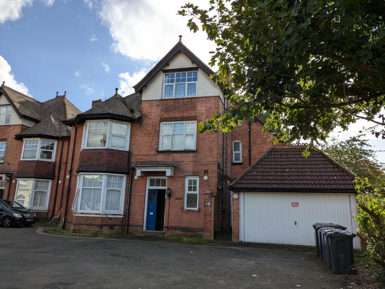The Coppice, Handsworth Wood, Birmingham
For Sale : GBP 535000
Details
Bed Rooms
5
Bath Rooms
3
Property Type
Semi-Detached
Description
HUNTERS ARE PLEASED TO OFFER THIS DELIGHTFUL EXTENDED SEMI DETACHED RESIDENCE SITUATED IN A QUIET CUL DE SAC LOCATION COMPRISING: 5 BEDROOMS, RECEPTION ROOM, LOUNGE, L-SHAPED KITCHEN, UPSTAIRS FAMILY BATHROOM, DOWNSTAIRS W/C, SEPARATE FIRST FLOOR W/C, CENTRAL HEATING, DOUBLE GLAZING, OFF ROAD PARKING, GARAGE, WELL MAINTAINED REAR GARDEN EPC RATING D. VIEWINGS HIGHLY RECOMMENDED.Approach - Having dropped kerb needing onto block pave drive giving access to garage and porch. Porch having UPVC double glaze glass panel door with windows to side leading onto front door. Front door being UPVC double glazed with UPVC double glazed windows to side leading onto reception hallwayReception - Having laminated wood flooring, double panel gas fired central heating radiator, glass panel door leading onto rear reception, glass panel door leading onto kitchen, door to stair storage, door to garage, style glass panel doors leading onto front reception and staircase rising to 1st floor.Front Reception Room - 4.27m‘1.52m“ into bay x 3.66m‘1.83m“ (14‘5“ into b - Having six sided UPVC double glazed bay window to front, laminated wood flooring, three separate central heating radiators, coving to cornice and ceiling rose.Lounge - 4.57m‘0.00m” into bay x 3.66m‘0.00m“ into recess ( - Having French style UPVC double glazed patio doors leading onto rear garden with UPVC double glaze windows to side two separate central heating radiators, fitted gas heater, laminated wood flooring, coving to cornice and ceiling rose.L Shaped Kitchen - 5.18m‘3.35m“ max 2.74m‘0.91m“ minimum x 3.96m‘2.13 - Having a range of fitted wall and base units with roll top worksurfaces incorporating stainless steel sink unit with mixer taps, five ring gas hub with oven below, plumbing for washing machine, appliance space, tiling to splashback area, laminated wood flooring, double panel central heating radiator, UPVC double glazed window overlooking rear garden, freestyle UPVC double glaze patio doors leading onto rear garden and glass panel door leading onto storage area which leads onto downstairs WC.Downstairs W/C - Having low-level WC wall mounted wash hand basin with mixer taps, tiling to floor and UPVC double glazed window to rear.Garage - 3.35m’0.61m” max 2.13m’2.44m” minimum x 5.79m (11’ - Rear Garden - Being enclosed by timber fencing surrounded by mature trees shrubs and bedding plants with slab patio area leading onto mature lawn area.First Floor Landing - Having doors to all rooms on first floor and access to loft.Bedroom One - 4.27m‘1.83m“ into bay x 3.66m‘1.22m“ (14‘6“ into b - Having six sided UPVC double glazed bay window to front, two separate double panel central radiators and carpet.Bedroom Two - 4.57m‘1.52m“ into bay x 3.66m‘0.30m“ into recess ( - Having six sided UPVC double glazed bay window overlooking rear garden, two separate double panelled central heating radiators and carpet.Bedroom Three - 2.16m x 1.93m (7'1" x 6'4") - Having UPVC double glazed window to front, central heating radiator and carpet.Bedroom Four - 4.27m’0.00m” x 2.13m’2.13m” (14’0” x 7’7”) - Having UPVC double glaze window to front, central heating radiator and laminated wood flooring.Bedroom Five - 3.05m’1.83m” x 2.74m’0.61m” (10’6” x 9’2”) - Having UPVC double glazed window overlooking rear garden, central heating radiator and carpet.Separate W/C - Having low level WC, wall mounted wash hand basin with mixer, central heating radiator and UPVC double glaze window to side.Family Bathroom - Having panel bath with shower screen, wall mounted shower attachments, mixer taps, low level WC, vanity wash hand basin with mixer taps and cupboards below, chrome towel rail radiator, spotlighting and UPVC double glazed window to rear.BrochuresThe Coppice, Handsworth Wood, Birmingham
Location
Address
The Coppice, Handsworth Wood, Birmingham
City
Handsworth Wood
Map
Legal Notice
Our comprehensive database is populated by our meticulous research and analysis of public data. MirrorRealEstate strives for accuracy and we make every effort to verify the information. However, MirrorRealEstate is not liable for the use or misuse of the site's information. The information displayed on MirrorRealEstate.com is for reference only.
Top Tags
Likes
0
Views
96
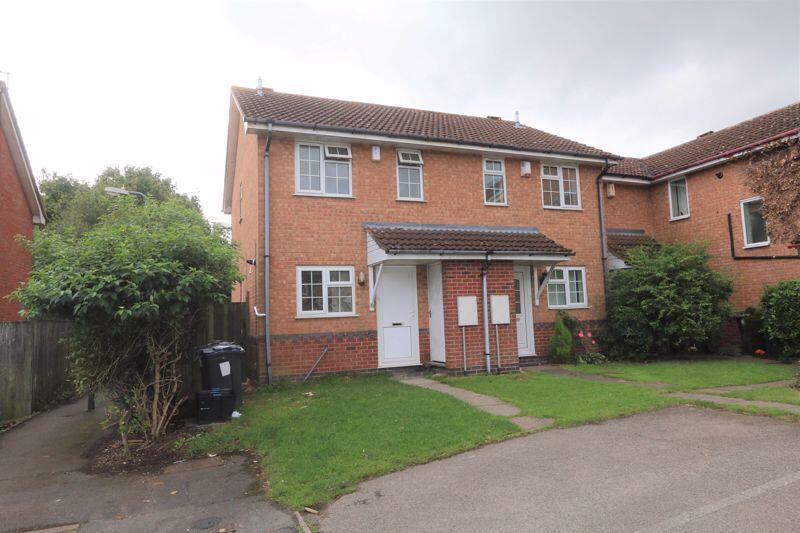
Washington Drive, Handsworth Wood, Handsworth Wood,Birmingham, B20 2LR
For Sale - GBP 200,000
View HomeRelated Homes
