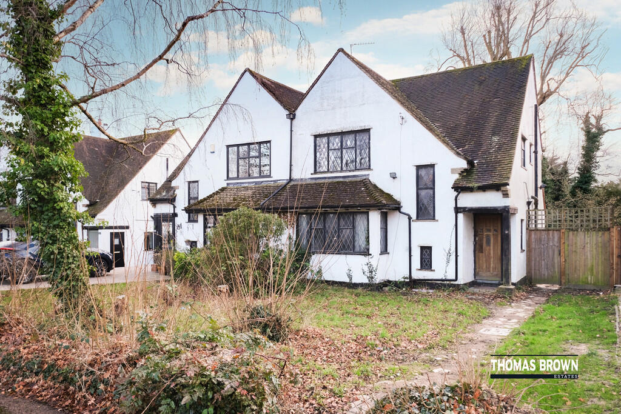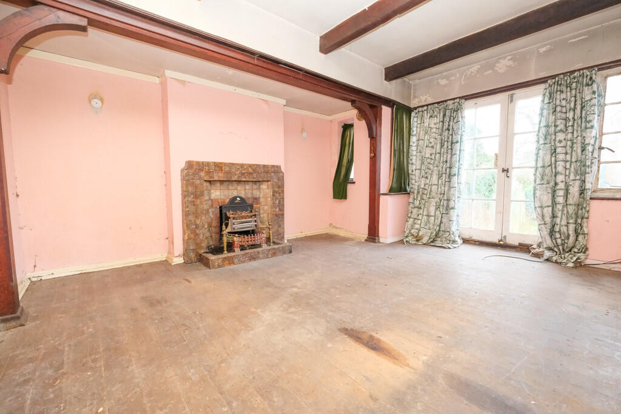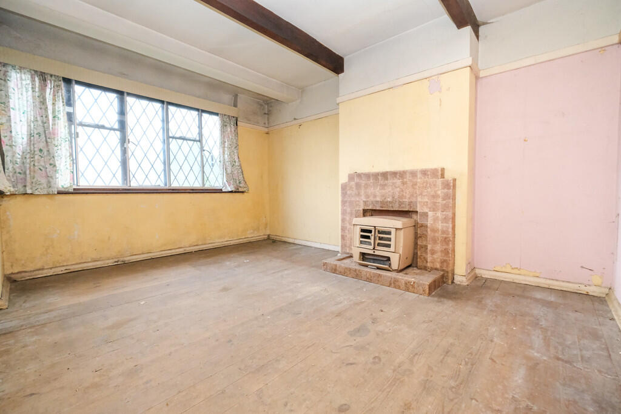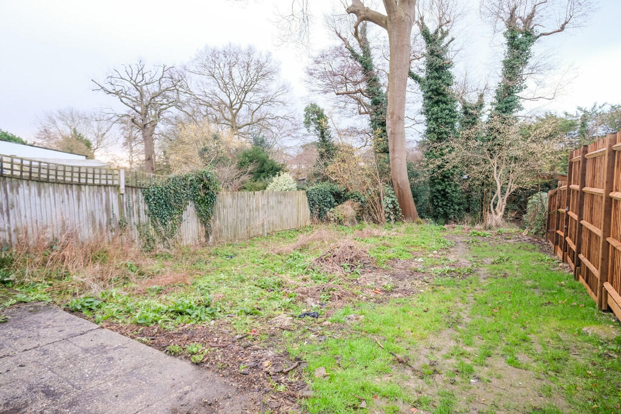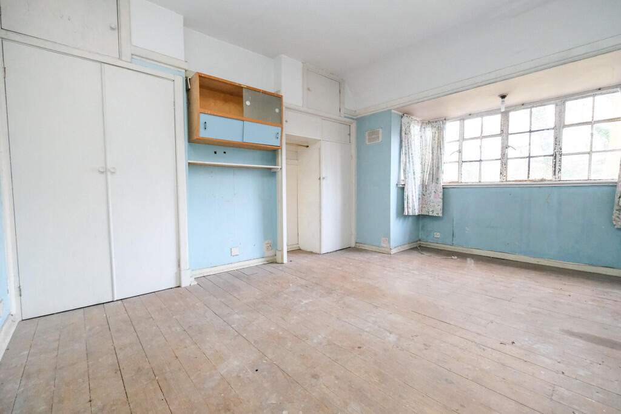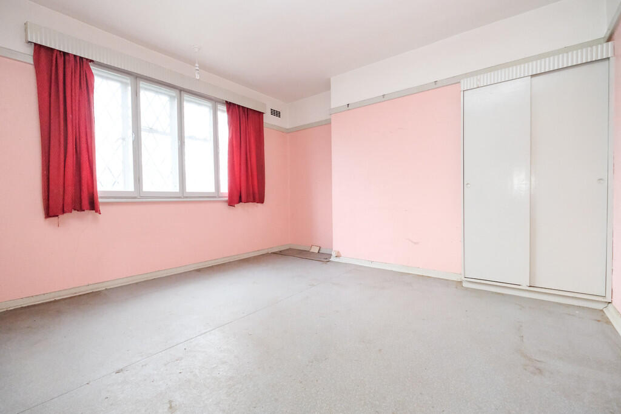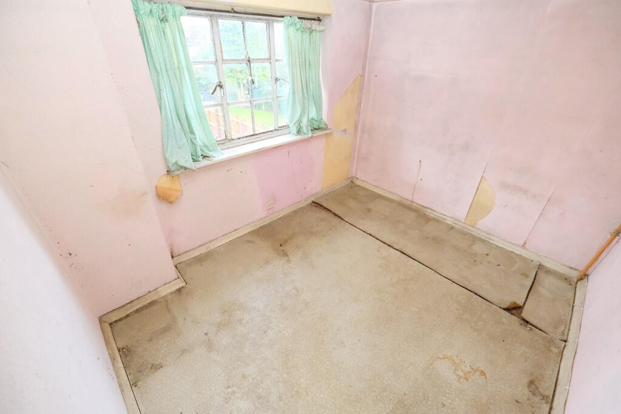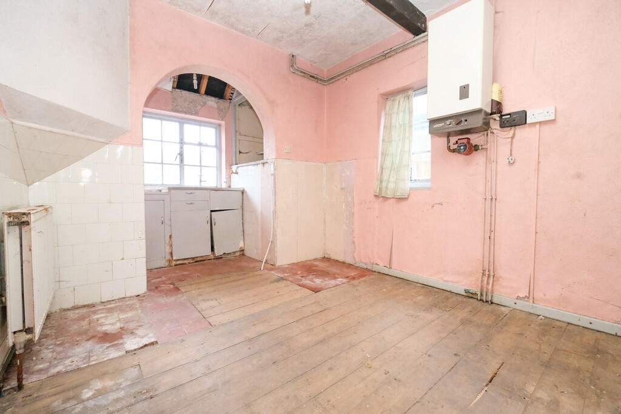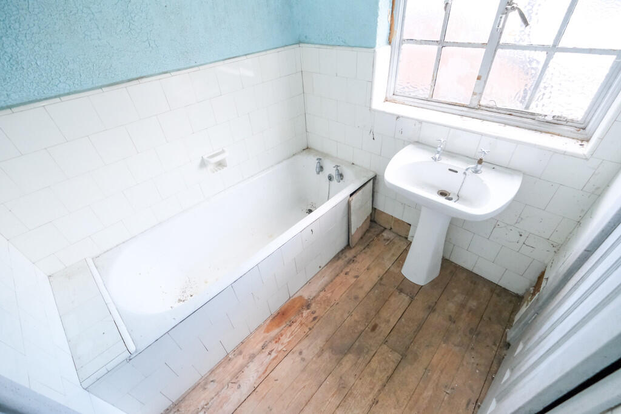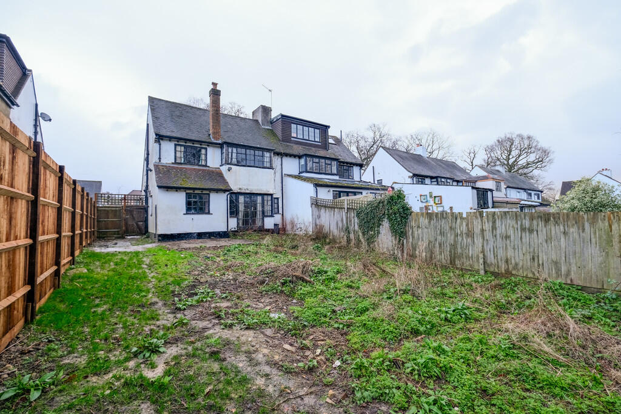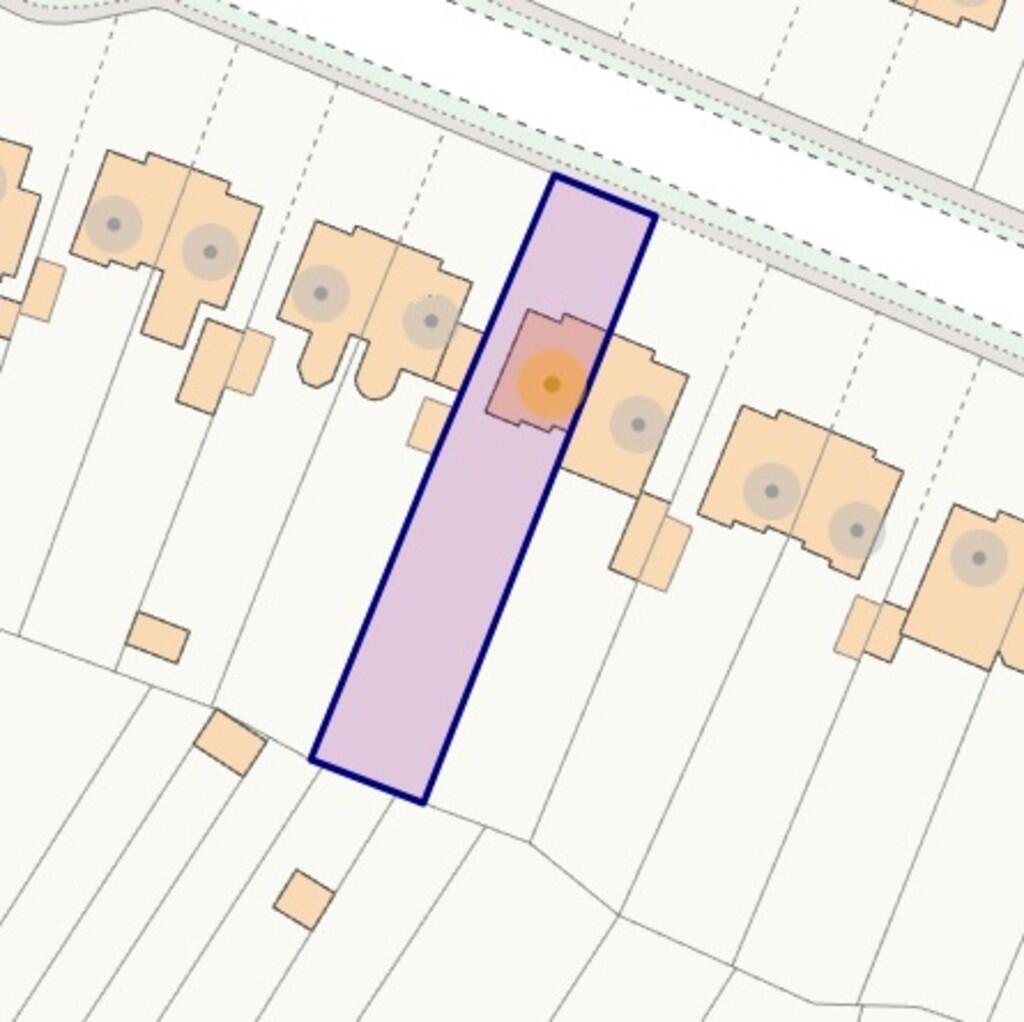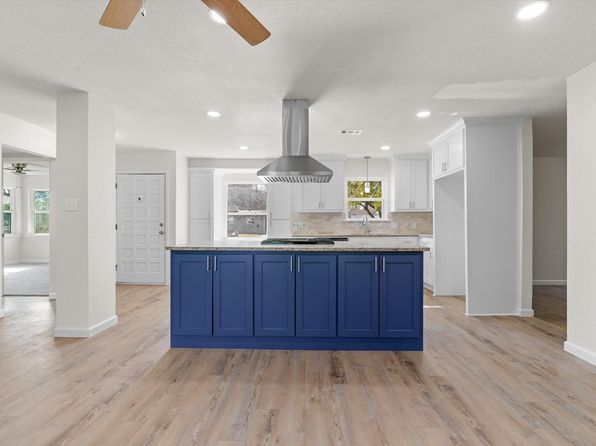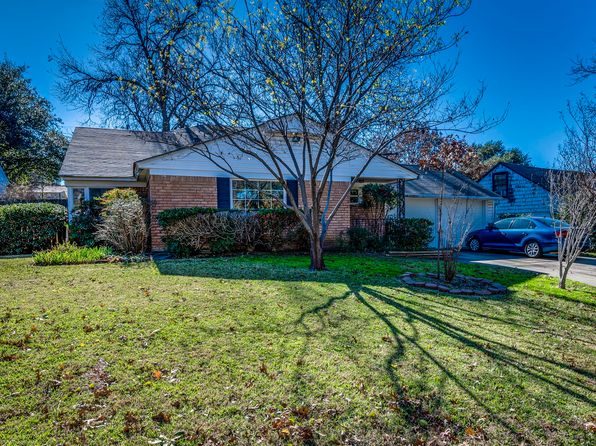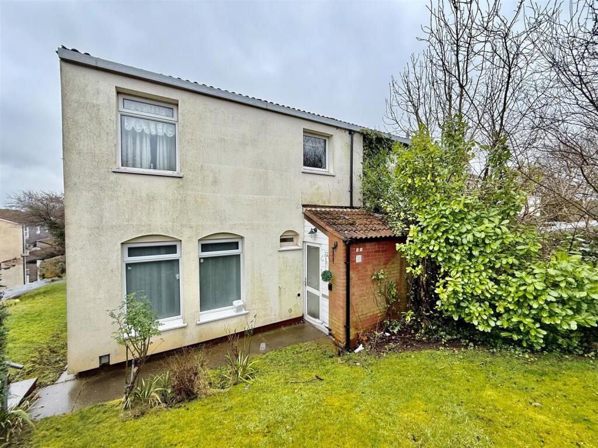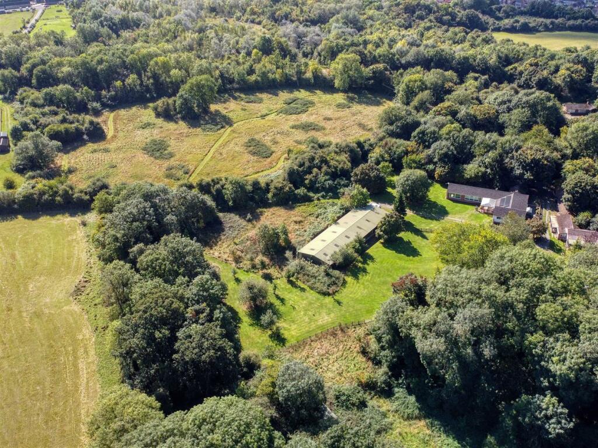The Covert, Petts Wood
For Sale : GBP 720000
Details
Bed Rooms
3
Bath Rooms
1
Property Type
Semi-Detached
Description
Property Details: • Type: Semi-Detached • Tenure: N/A • Floor Area: N/A
Key Features: • 3 Bedroom, 2 Reception Room Semi-Detached Property • Well Located for Petts Wood High Street & Station • Fantastic Potential to Extend (STPP) • No Forward Chain, 100' Rear Garden
Location: • Nearest Station: N/A • Distance to Station: N/A
Agent Information: • Address: 285 High Street, Orpington, BR6 0NN
Full Description: **GUIDE PRICE £720,000-£730,000** Thomas Brown Estates are delighted to offer this rare to the market, three bedroom semi-detached property located on the ever desirable The Covert, being offered with no forward chain and providing a fantastic opportunity to create a wonderful family home. STPP there is potential to extend across the rear and/or into the loft space as others have done on the road. Please note the property requires full refurbishment throughout and this has been reflected in the asking price. The accommodation on offer comprises: entrance hallway, lounge, dining room, kitchen and a WC to the ground floor. To the first floor are three bedrooms, bathroom and a WC. Externally there is a large 100' rear garden and the potential to add a driveway to the front STPP. The Covert is well located for easy access to Petts Wood station and High Street, bus routes, local shops and schools. Please call Thomas Brown Estate Agents to arrange a viewing to fully appreciate the quality of location and potential on offer. ENTRANCE HALL Door to front, opaque window to side, exposed floorboards. LOUNGE 13' 10" x 11' 11" (4.22m x 3.63m) Window to front, exposed floorboards. DINING ROOM 14' 11" x 12' 02" (4.55m x 3.71m) Window and door to rear, exposed floorboards. KITCHEN 13' 04" x 8' 11" (4.06m x 2.72m) Window to side and rear, exposed floorboards, radiator. CLOAKROOM Low level WC, wash hand basin, opaque window to front. STAIRS TO FIRST FLOOR LANDING Opaque window to front, exposed floorboards, radiator. BEDROOM 1 14' 03" x 12' 0" (4.34m x 3.66m) Bay window to rear, exposed floorboards. BEDROOM 2 11' 11" x 11' 10" (3.63m x 3.61m) Window to front, vinyl flooring. BEDROOM 3 9' 06" x 7' 11" (2.9m x 2.41m) Window to rear, vinyl flooring. BATHROOM Wash hand basin, bath, opaque window to side, exposed floorboards. SEPARATE WC High level WC, opaque window to side, exposed floorboards. OTHER BENEFITS INCLUDE: REAR GARDEN 100' 0" (30.48m) Laid to lawn, side access. FRONT GARDEN Lawn, potential to create a drive (STPP). CENTRAL HEATING SYSTEM NO FORWARD CHAIN FREEHOLD COUNCIL TAX BAND: F BrochuresA4 Sales Details ...
Location
Address
The Covert, Petts Wood
City
The Covert
Features And Finishes
3 Bedroom, 2 Reception Room Semi-Detached Property, Well Located for Petts Wood High Street & Station, Fantastic Potential to Extend (STPP), No Forward Chain, 100' Rear Garden
Legal Notice
Our comprehensive database is populated by our meticulous research and analysis of public data. MirrorRealEstate strives for accuracy and we make every effort to verify the information. However, MirrorRealEstate is not liable for the use or misuse of the site's information. The information displayed on MirrorRealEstate.com is for reference only.
Real Estate Broker
Thomas Brown Estates, Orpington
Brokerage
Thomas Brown Estates, Orpington
Profile Brokerage WebsiteTop Tags
3 Bedroom No Forward Chain 100' Rear Garden Guide Price £720Likes
0
Views
20
Related Homes
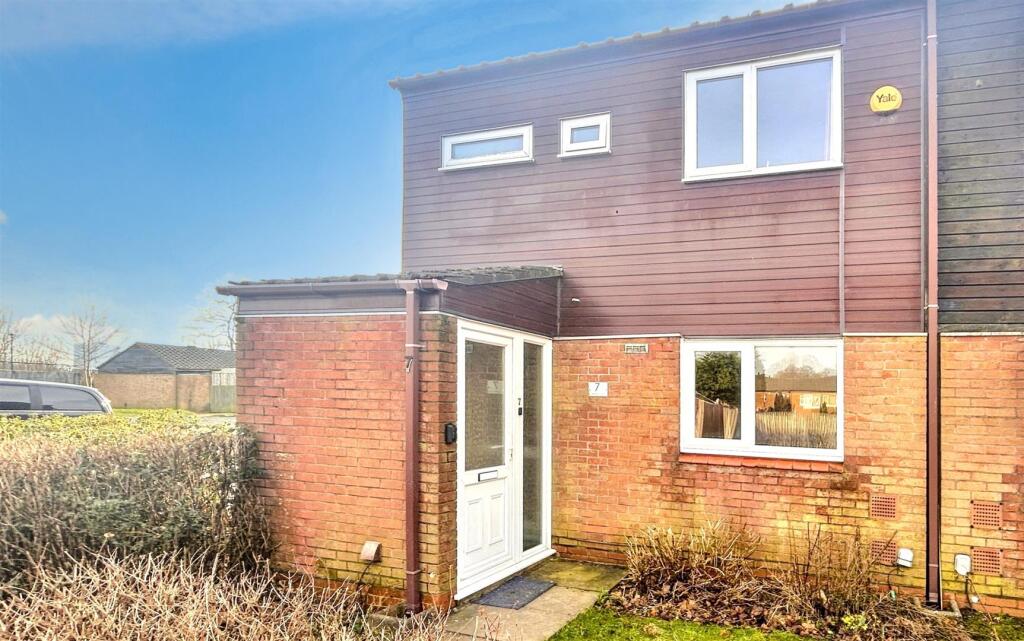


14 O'Neil CRESCENT, Saskatoon, Saskatchewan, S7N 1W8 Saskatoon SK CA
For Sale: CAD358,800

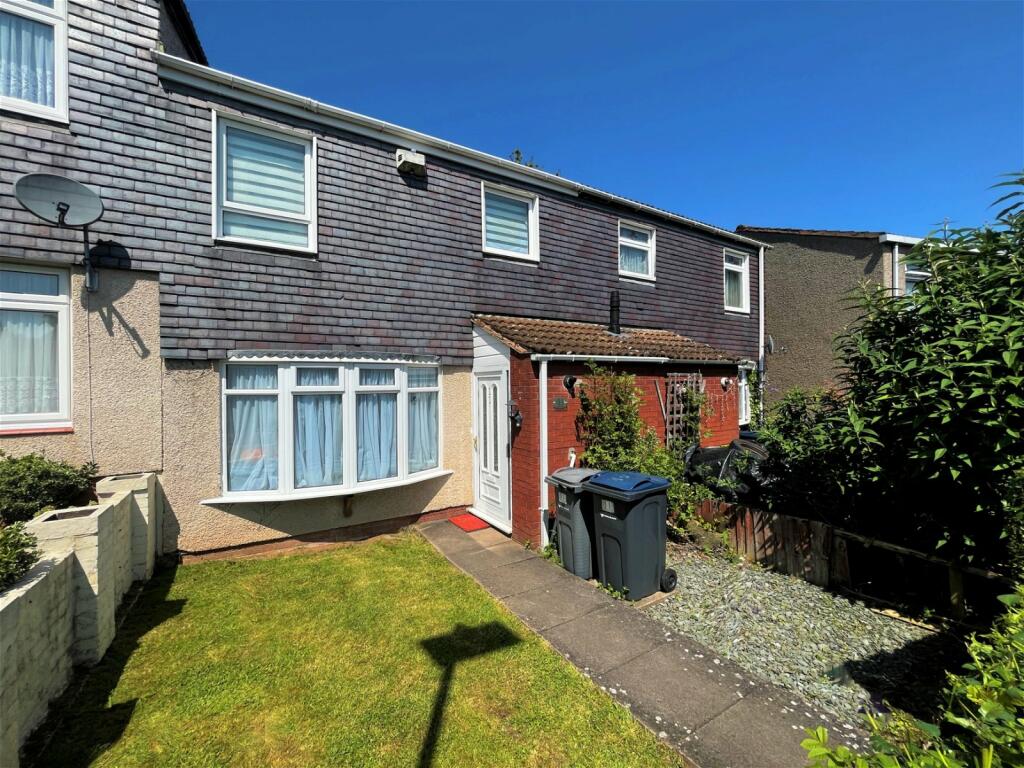

31-12 Union Street 5A, Flushing, NY, 11354 New York City NY US
For Sale: USD628,000

888 Brickell Key Dr 1110, Miami, Miami-Dade County, FL, 33131 Miami FL US
For Rent: USD4,500/month

