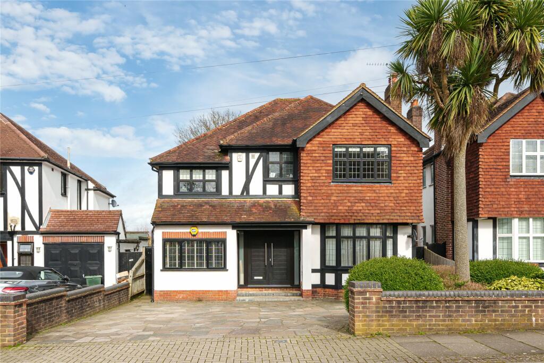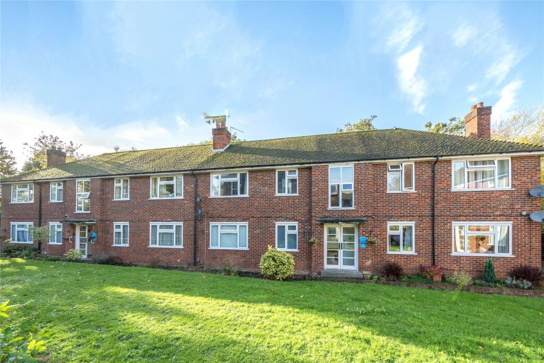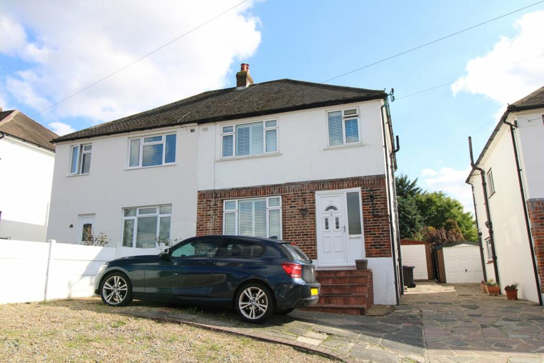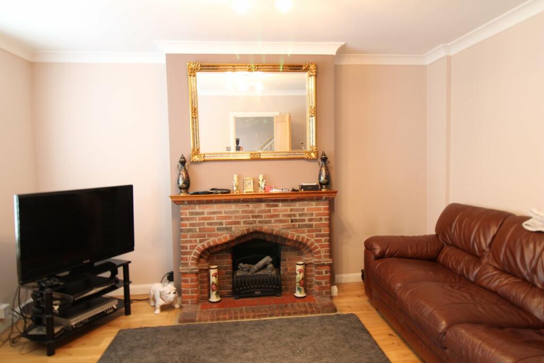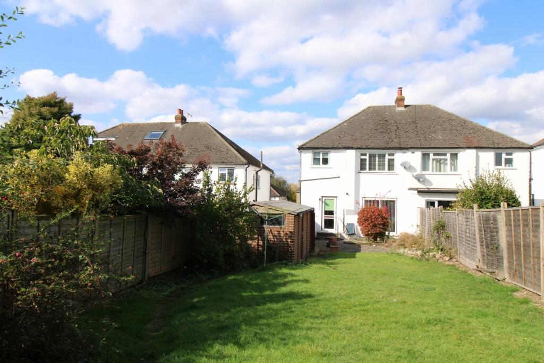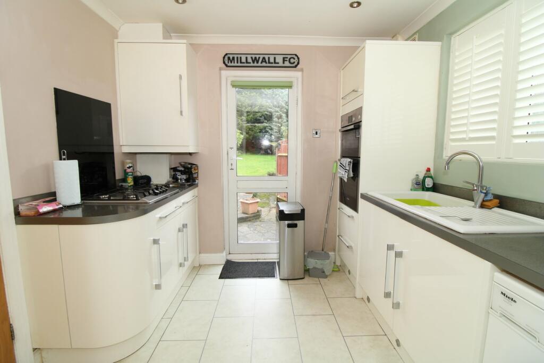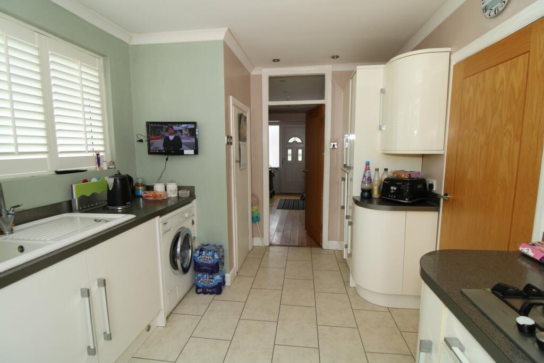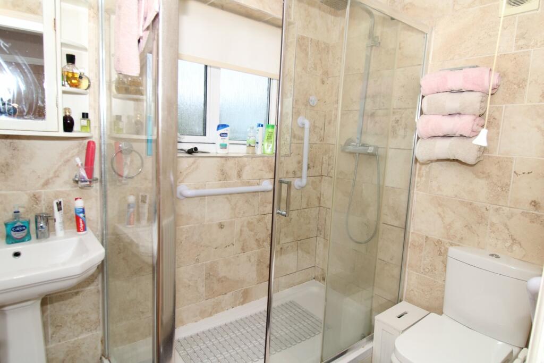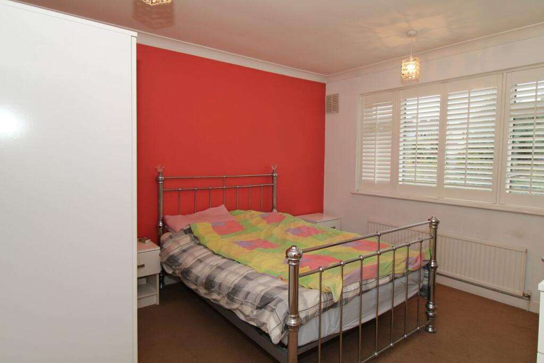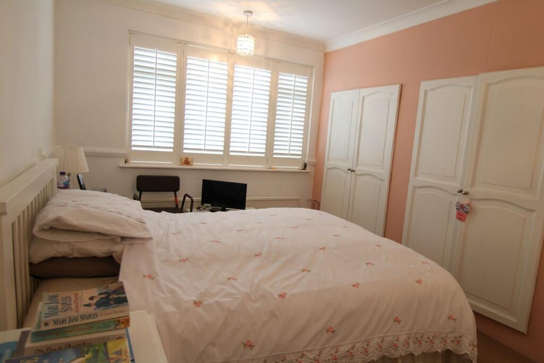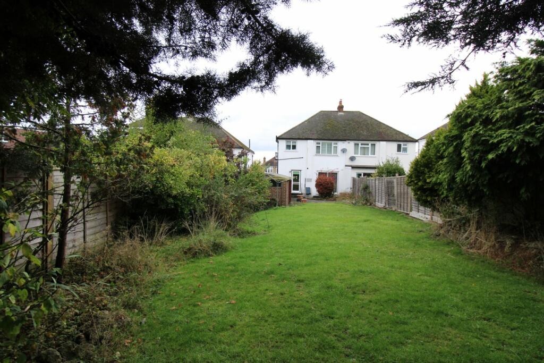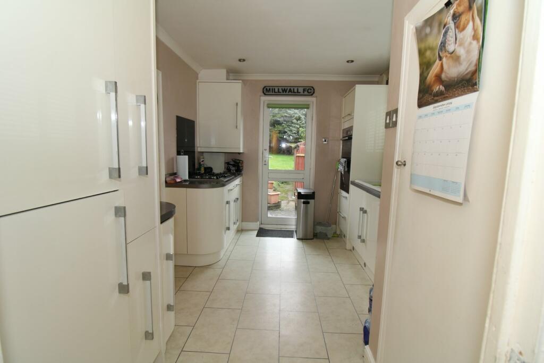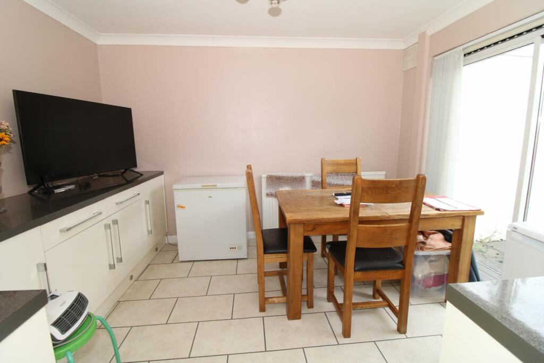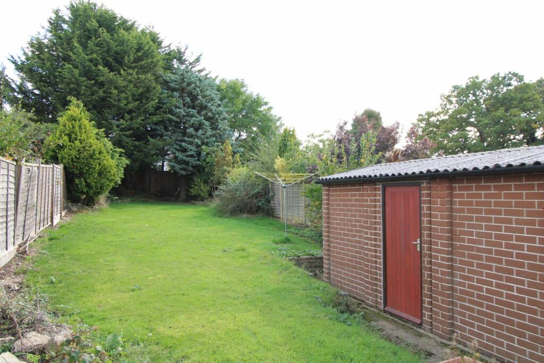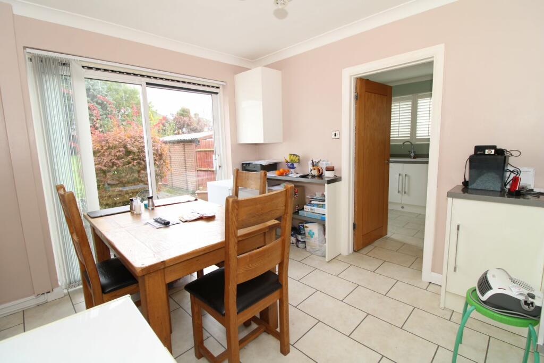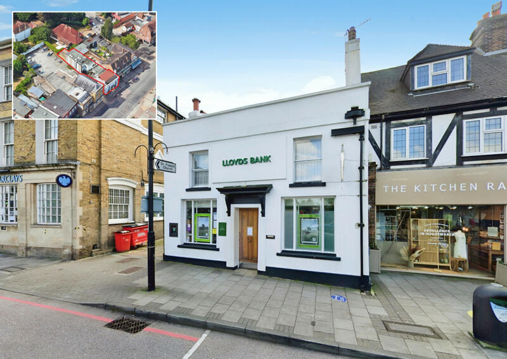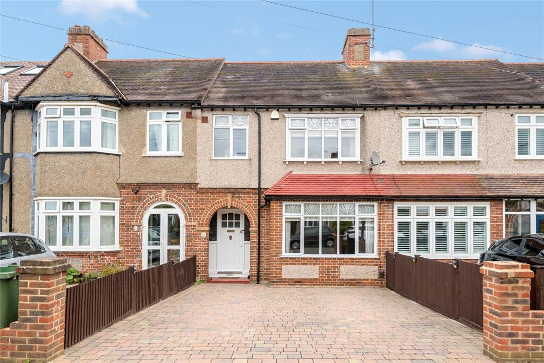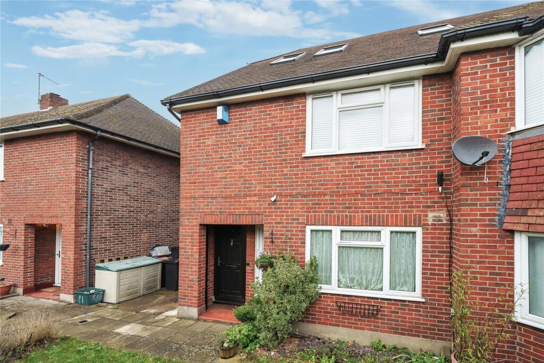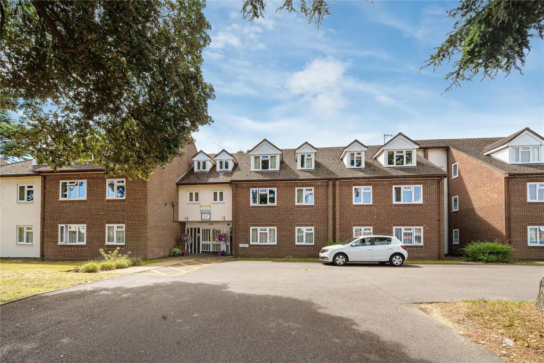The Crescent, West Wickham, BR4
For Sale : GBP 680000
Details
Bed Rooms
3
Bath Rooms
1
Property Type
Semi-Detached
Description
Property Details: • Type: Semi-Detached • Tenure: N/A • Floor Area: N/A
Key Features: • Three Bedroom Semi Detached. • Two Reception Rooms. • Convenient Good Local Schools. • Updated Shower Room. • Off Street Parking 2 Cars. • Family Friendly 118' x 25' Rear Garden. • Extension Potential S.T P.P. • Shared Driveway & Garage.
Location: • Nearest Station: N/A • Distance to Station: N/A
Agent Information: • Address: 318 Pickhurst Lane, West Wickham, BR4 0HT
Full Description: Three bedroom semi detached house in this popular residential road, close to Pickhurst and Langley Park Schools. This family home is about 0.9 of a mile from West Wickham Station and 1.3 miles from Bromley South Station and High Street. To the ground floor there is a living room, kitchen and separate dining room with sliding door out to the good sized garden with patio and expansive lawn area and separate garage. To the first floor there are three bedrooms, two of which are doubles, an updated shower room and separate w.c. The rear garden is approximately 118' long and is mainly laid to lawn with a crazy paved patio. There is a garage to the side of the house, approached via a shared driveway and off street parking for two cars.The Crescent is a popular road off Goodhart Way. Local schools include the sought after Pickhurst Infant and Juniors and Langley Park Secondary schools. There are shops at the junction of Westmoreland Road and Pickhurst Lane. West Wickham Station and Leisure Centre (currently being refurbished) are about 0.9 of a mile away. West Wickham High Street with various shops, restaurants and coffee shops is about 1.3 miles away. Bus services pass along Pickhurst Lane and Westmoreland Road. Bromley High Street with a range of amenities including The Glades Shopping Centre and Bromley South Station is about 1.3 miles away.Enclosed PorchDouble glazed door to:Hallway4.29m x 1.97m (14' 1" x 6' 6") Double radiator, oak flooring, understairs cupboardLiving Room4.04m x 3.67m (13' 3" x 12' 0") Oak flooring, brick fireplace, double glazed front window, double radiatorKitchen3.81m x 2.74m (12' 6" x 9' 0") White fitted wall and base units and drawers, granite effect work surface, built in fridge/freezer (not working), tall pull out larder unit, double glazed side window, white ceramic sink and drainer with a chrome mixer tap, Bosch stainless steel four ring gas hob and Bosch stainless steel electric double oven. Plumbing/space for washing machine. Double glazed rear door to garden. Tiled floor.Cupboard housing the Pro Exclusive combination boiler.Tiled floorDining Room3.61m x 3.58m (11' 10" x 11' 9") Further white base units and drawers, granite effect laminate worksurfaces, radiator, tiled floor, double glazed patio doors to rearLandingOak flooring, double glazed side window, access to loftBedroom 14.12m x 2.78m (13' 6" x 9' 1") Double glazed front window, radiator, three double wardrobesBedroom 23.64m x 3.35m (11' 11" x 11' 0") Double glazed rear window, radiator, wardrobe cupboardBedroom 33.17m x 2.31m (10' 5" x 7' 7") Double glazed front window, wardrobe cupboard, dado rail, double radiatorSeparate W.C.1.38m x 0.77m (4' 6" x 2' 6") Double glazed side window, white low level w.c.Shower Room2.24m x 1.71m (7' 4" x 5' 7") Double glazed window to rear, white suite of pedestal wash basin, low level w.c. and double fitted shower with a chrome shower head and separate hand shower, white shower tray, sliding door and screens, tiled walls and floor, radiatorRear Garden36m x 7.9m (118' 1" x 25' 11") Crazy paved terrace, laid mainly to lawn, outside tap, side access gate, mature shrubs and treesFront GardenCrazy paving with off street parking for two carsGarageSide pedestrian door, up and over door via shared drivewayCouncil TaxLondon Borough of Bromley - Band EBrochuresBrochure 1
Location
Address
The Crescent, West Wickham, BR4
City
West Wickham
Features And Finishes
Three Bedroom Semi Detached., Two Reception Rooms., Convenient Good Local Schools., Updated Shower Room., Off Street Parking 2 Cars., Family Friendly 118' x 25' Rear Garden., Extension Potential S.T P.P., Shared Driveway & Garage.
Legal Notice
Our comprehensive database is populated by our meticulous research and analysis of public data. MirrorRealEstate strives for accuracy and we make every effort to verify the information. However, MirrorRealEstate is not liable for the use or misuse of the site's information. The information displayed on MirrorRealEstate.com is for reference only.
Real Estate Broker
Proctors, West Wickham
Brokerage
Proctors, West Wickham
Profile Brokerage WebsiteTop Tags
Updated shower roomLikes
0
Views
53
Related Homes
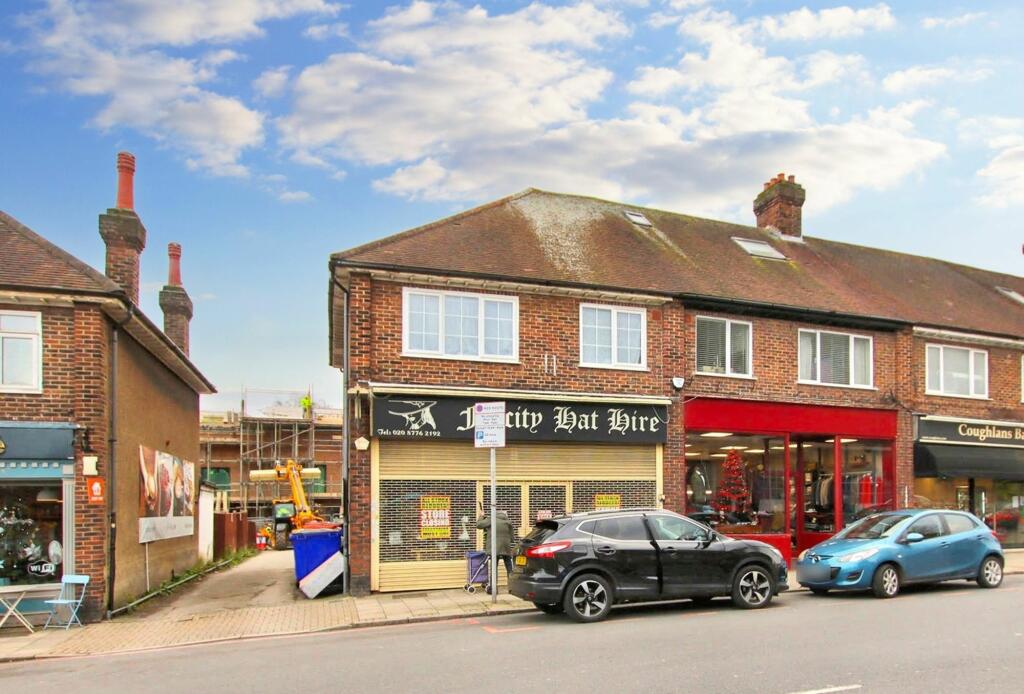
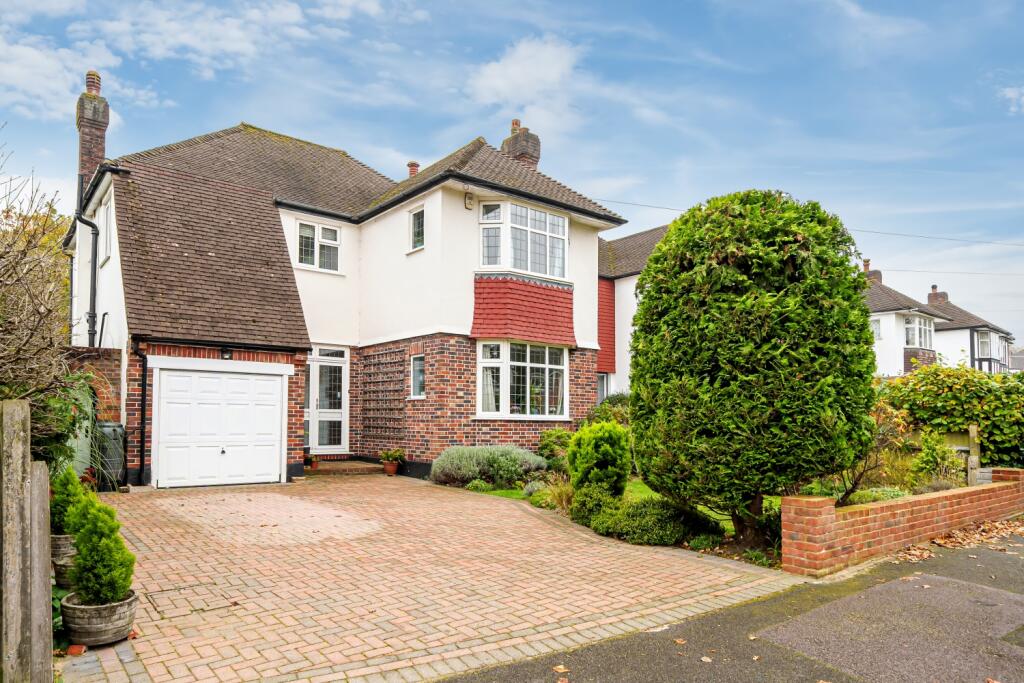
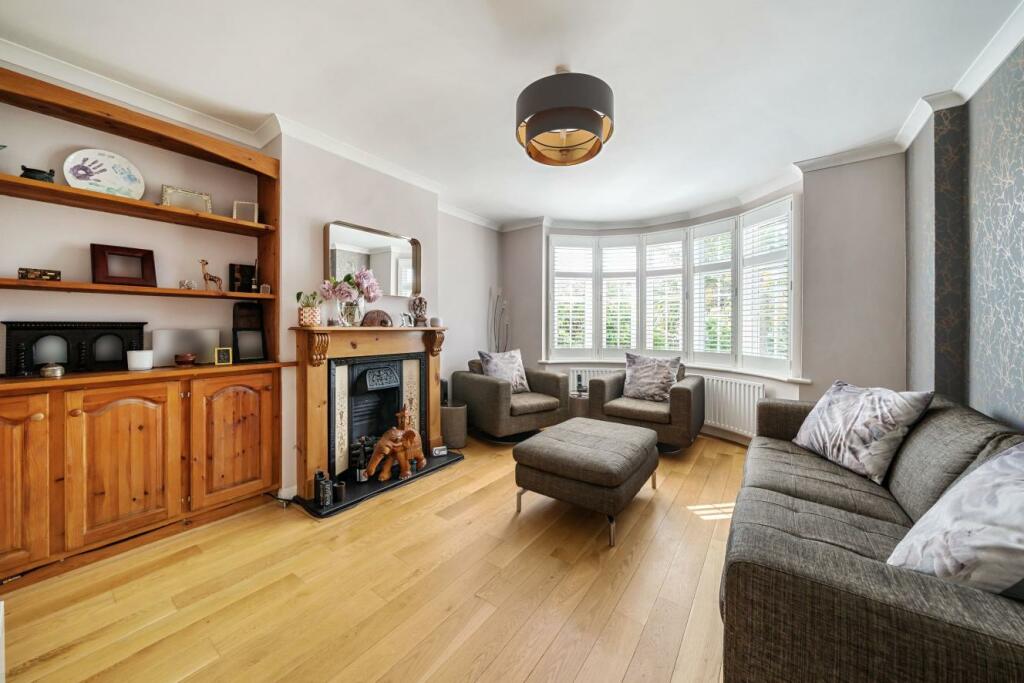
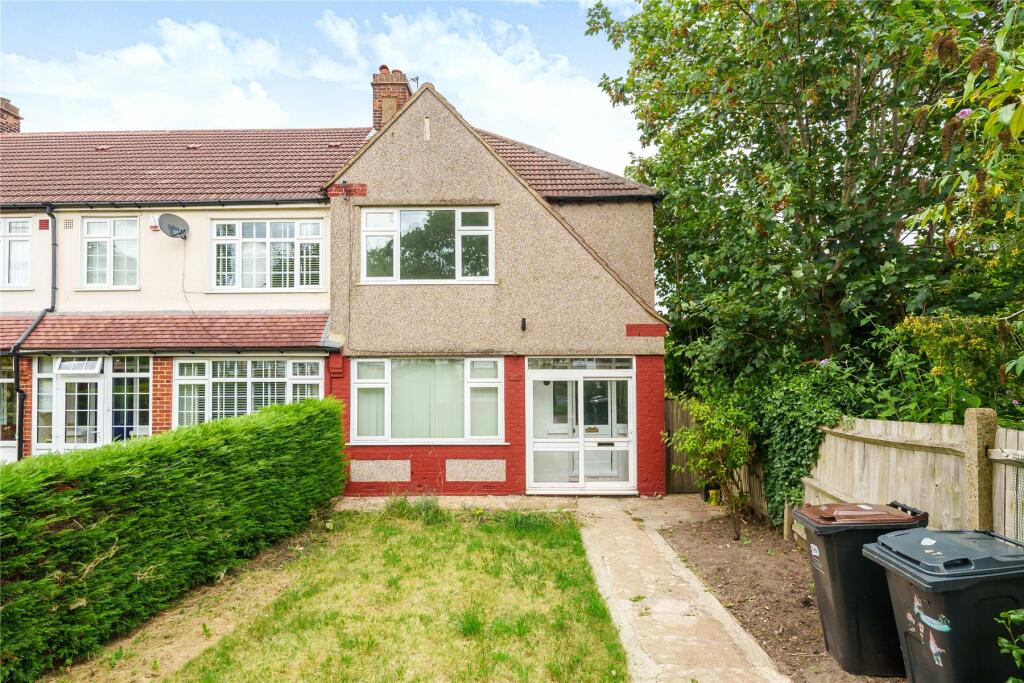
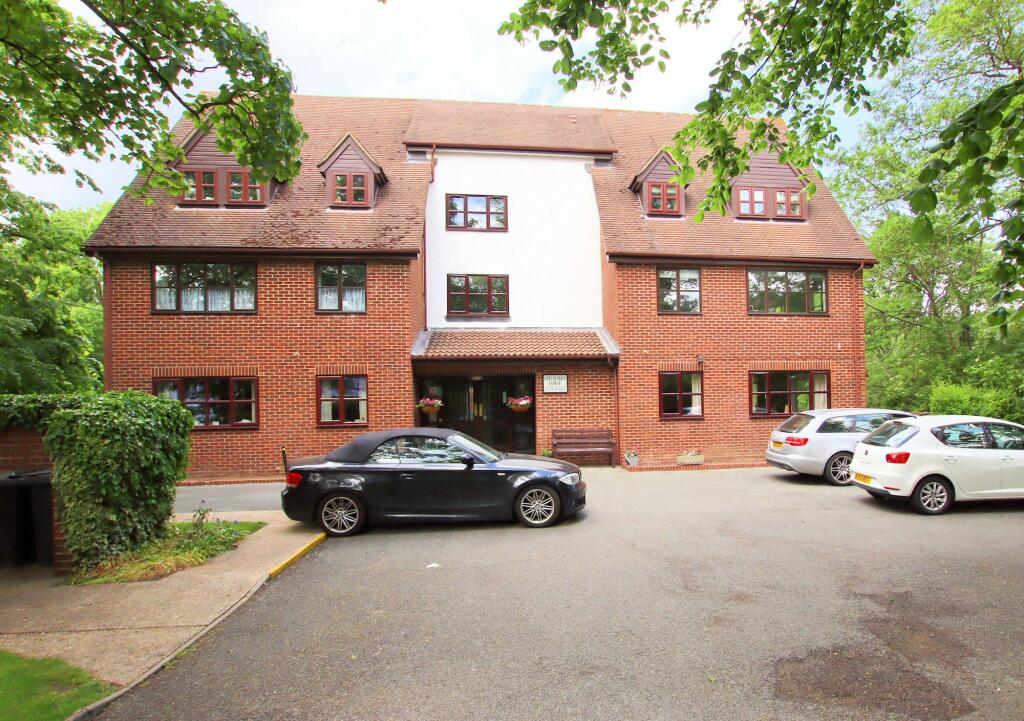
Pond Cottage Lane, Crittenden Lodge Pond Cottage Lane, BR4
For Sale: GBP150,000
