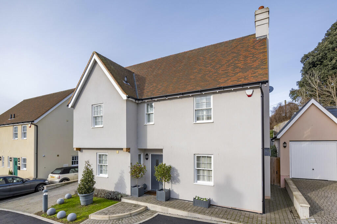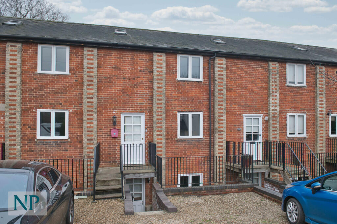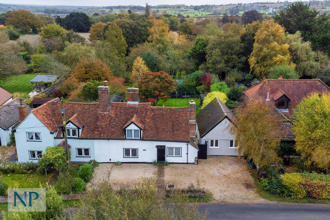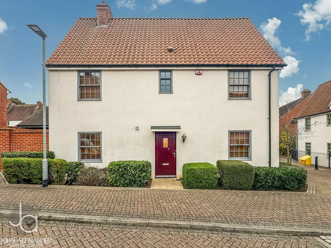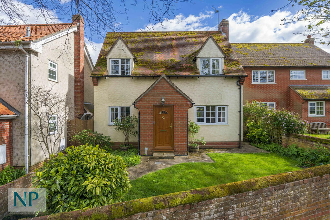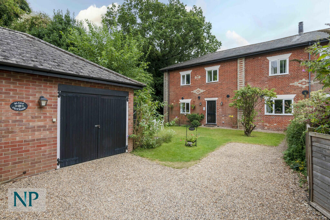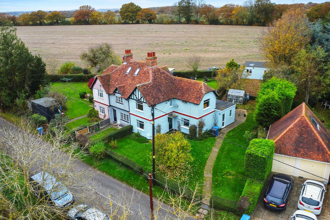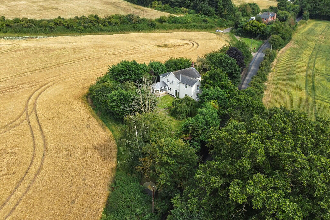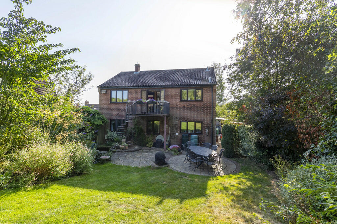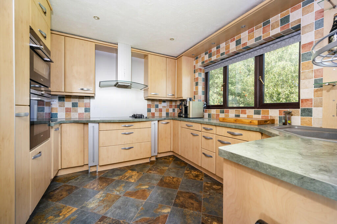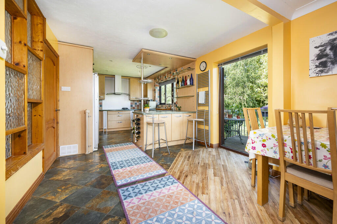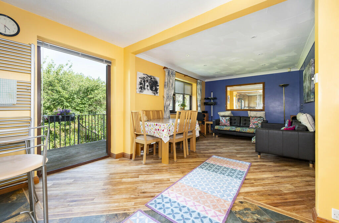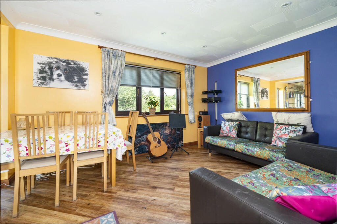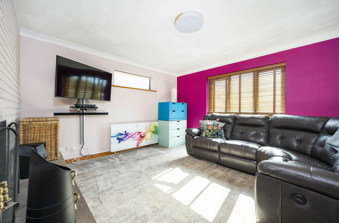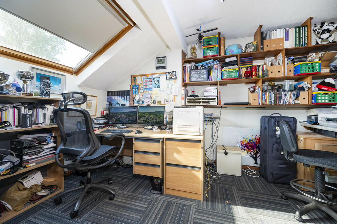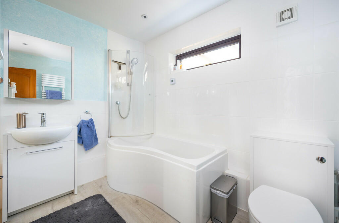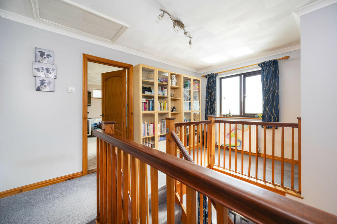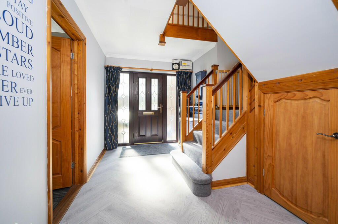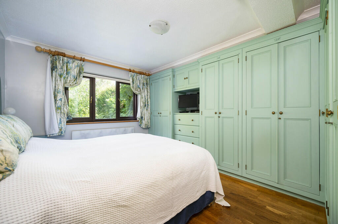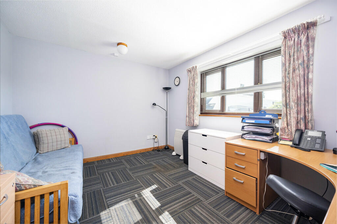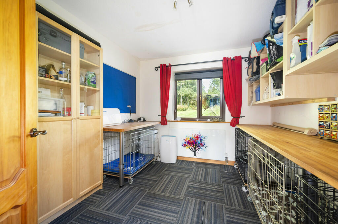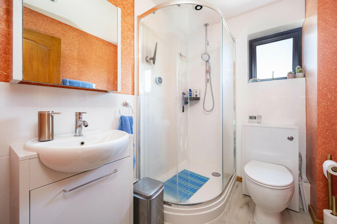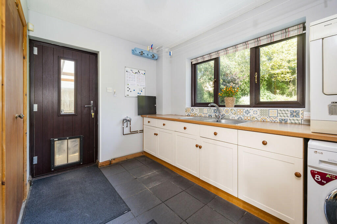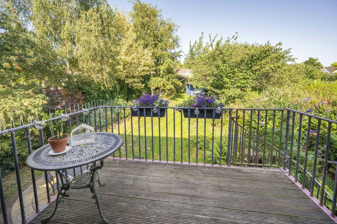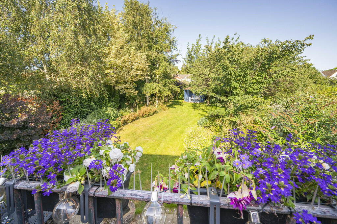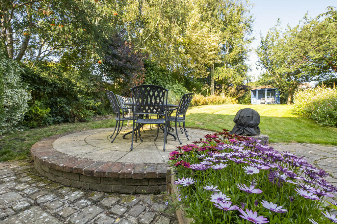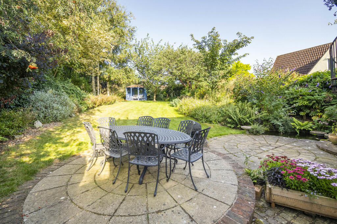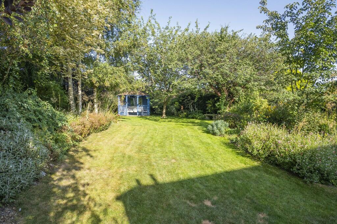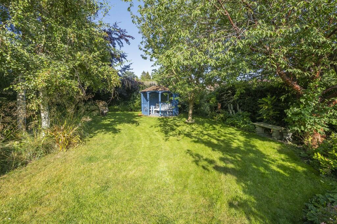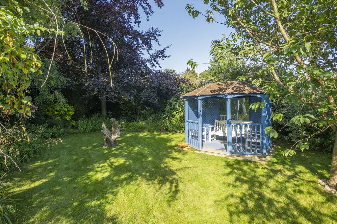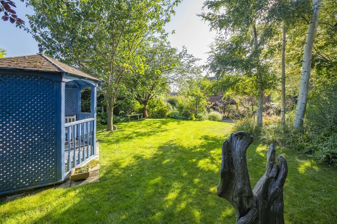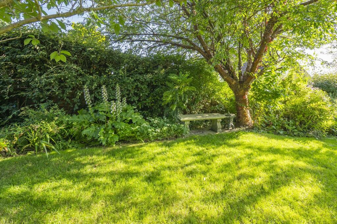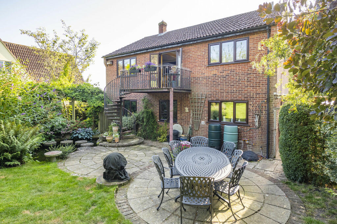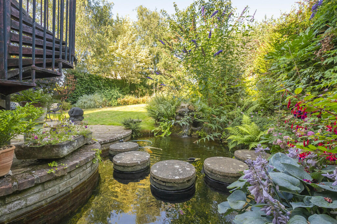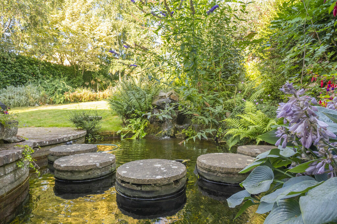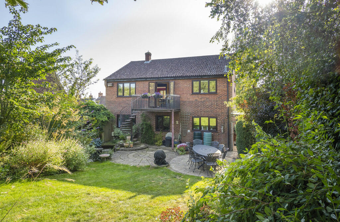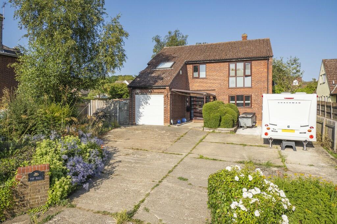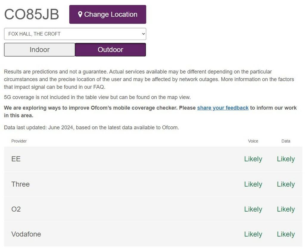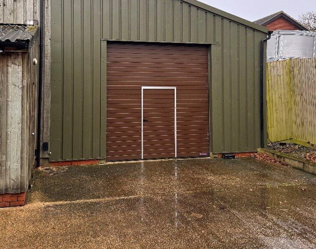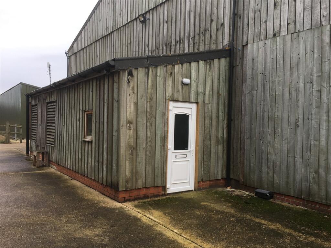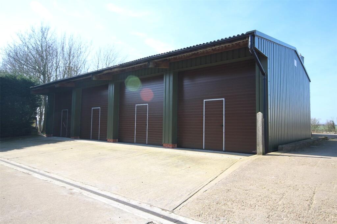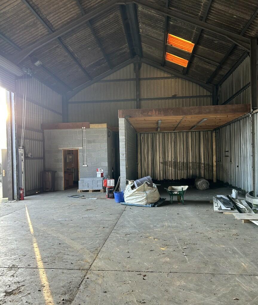The Croft, Bures, Suffolk
For Sale : GBP 550000
Details
Bed Rooms
3
Bath Rooms
2
Property Type
Detached
Description
Property Details: • Type: Detached • Tenure: N/A • Floor Area: N/A
Key Features: • Detached property • An inverted accommodation style • Offering an accommodation schedule of approximately 1,580sq ft • Three/four bedroom • Two reception rooms • Garaging • Off-street parking • Established rear gardens • Total plot size of approximately 0.22 acres • Exceptional village location
Location: • Nearest Station: N/A • Distance to Station: N/A
Agent Information: • Address: Parkers Lodge, Honey Tye, Leavenheath, CO6 4NX
Full Description: Obscured stained glass panel UPVC clad security door opening to: ENTRANCE HALL: 14' 6" x 12' 8" (7' 7") (4.44m x 3.87m (narrowing to 2.32m)) With herringbone patterned carpet tiling, staircase off rising to the first floor and door to useful understair storage recess. Solid wood door opening to: BEDROOM 1: 13' 8" x 11' 3" (4.17m x 3.43m) With UPVC framed double glazed casement window range to rear, floor to ceiling fitted wardrobe units and stripped wooden flooring throughout. BEDROOM 2: 13' 4" x 10' 8" (4.06m x 3.24m) With casement window range to front, currently utilised as a secondary office/study. BEDROOM 3: 10' 4" x 9' 5" (3.14m x 2.86m) With casement window range to rear affording views across the terrace and gardens. Range of open fronted fitted units. FAMILY BATHROOM: 9' 8" x 7' 3" (2.95m x 2.21m) Principally tiled and fitted with ceramic WC, wash hand basin within a gloss fronted base unit, fully tiled bath with shower attachment over and vinyl tiled flooring throughout. Wall mounted heated towel radiator and obscured glass window to side. UTILITY ROOM: 10' 7" x 10' 3" (3.22m x 3.13m) Fitted with an extensive range of base units with wood effect preparation surfaces over and mosaic tiling above. Stainless steel single sink unit with mixer tap above and casement window range to rear affording views across the gardens. Space and plumbing for washing machine and dryer, full height store room with linen store housing water cylinder with useful fitted shelving. Further door to store room with integrated open fronted storage solutions. Panel glazed UPVC framed security door to outside. First floor LANDING: 13' 11" x 10' 7" (4.26m x 3.24m) With casement window range to front affording a westerly aspect with views across The Croft. With hatch to loft and door to: SITTING ROOM: 13' 4" x 12' 5" (4.07m x 3.79m) With obscured glass panel screened glazing to front with casement window above affording a westerly aspect. The focal point of the room is a brick fireplace on a raised stone hearth, further window to side and opening to: KITCHEN/DINING ROOM: 32' 1" x 10' 4" (9.78m x 3.14m) Fitted with an extensive range of base and wall units with composite preparation surfaces over and patterned tiling above. A sink unit to corner is enhanced by a vegetable drainer to side, mixer tap above and separate filtered water tap. Integrated appliances include a Siemens oven with grill above, four ring induction hob, gas burner and extraction hood. Integrated fridge/freezer, dishwasher and scales. Range of LED spotlights, casement window range to rear affording an elevated aspect across the rear gardens and enjoying a direct, open link with the DINING ROOM. Enjoying a direct, open plan link with the kitchen with wood effect flooring throughout, LED spotlights and casement window range to rear and wall mounted heated towel radiator. Panel glazed double doors to the rear balcony with gated access to the spiral staircase descending to the garden. BEDROOM 4/STUDY: 13' 6" x 9' 9" (4.11m x 2.97m) A particularly versatile room currently utilised as a first floor office/study with range of fitted shelving although offering excellent potential as a fourth bedroom, if so required. Velux window to front. SHOWER ROOM: 7' 2" x 5' 6" (2.19m x 1.67m) Principally tiled and fitted with ceramic WC, wash hand basin within a gloss fronted fitted base unit and fully tiled, separately screened shower with shower attachment. LED spotlights, wall mounted heated towel radiator and obscured glass window to side. Outside The property is situated at the foot of The Croft, a well-regarded postcode known for its array of individual properties, quiet aspect whilst retaining convenient access to the centre of the village. Access is via a driveway of concrete hard standing on a gentle gradient providing space for approximately five vehicles. Direct access is provided to the: GARAGE: 17' 3" x 9' 9" (5.26m x 2.98m) With up and over door to front and light and power connected. Gardens The gardens offer a unique village environment with a six-foot fence line border enhanced by a dense range of shrubs, flowers, hedging and mature trees. Providing complete privacy after many years of maturity, the gardens are further enhanced by a covered decked seating area, a koi carp pond and rear terrace ideally placed for entertaining. A spiral staircase rises to the first floor balcony with the external attributes to the property further complemented by a timber framed external store and gated side access. TENURE: Freehold SERVICES: Mains water, drainage and electricity are connected. Gas fired heating. NOTE: None of these services have been tested by the agent. EPC RATING: D. A copy of the energy performance certificate is available on request. WHAT3WORDS: ///grills.newsprint.august LOCAL AUTHORITY: Babergh District Council, Endeavour House, 8 Russell Road, Ipswich, IP1 2BX ). BROADBAND: Up to 49 Mbps (Source Ofcom). MOBILE COVERAGE: EE, Three, O2 & Vodafone (Source Ofcom). VIEWING: Strictly by prior appointment only through DAVID BURR. NOTICE: Whilst every effort has been made to ensure the accuracy of these sales details, they are for guidance purposes only and prospective purchasers or lessees are advised to seek their own professional advice as well as to satisfy themselves by inspection or otherwise as to their correctness. No representation or warranty whatsoever is made in relation to this property by David Burr or its employees nor do such sales details form part of any offer or contract. BrochuresBrochure
Location
Address
The Croft, Bures, Suffolk
City
Bures
Features And Finishes
Detached property, An inverted accommodation style, Offering an accommodation schedule of approximately 1,580sq ft, Three/four bedroom, Two reception rooms, Garaging, Off-street parking, Established rear gardens, Total plot size of approximately 0.22 acres, Exceptional village location
Legal Notice
Our comprehensive database is populated by our meticulous research and analysis of public data. MirrorRealEstate strives for accuracy and we make every effort to verify the information. However, MirrorRealEstate is not liable for the use or misuse of the site's information. The information displayed on MirrorRealEstate.com is for reference only.
Real Estate Broker
David Burr Estate Agents, Leavenheath
Brokerage
David Burr Estate Agents, Leavenheath
Profile Brokerage WebsiteTop Tags
Likes
0
Views
11
Related Homes
