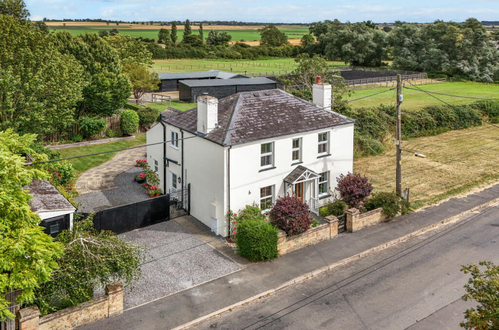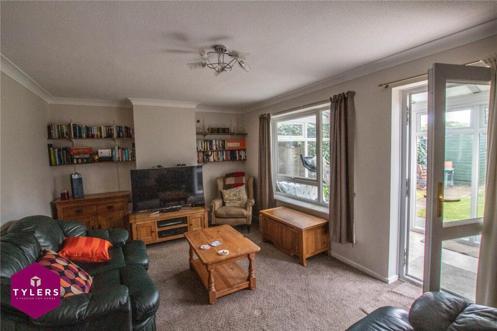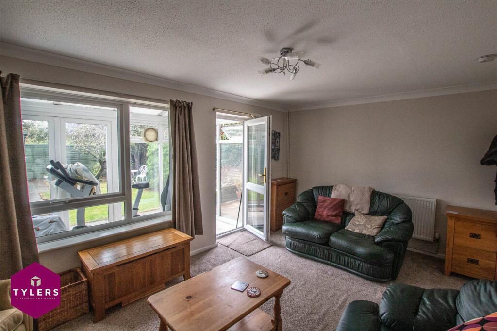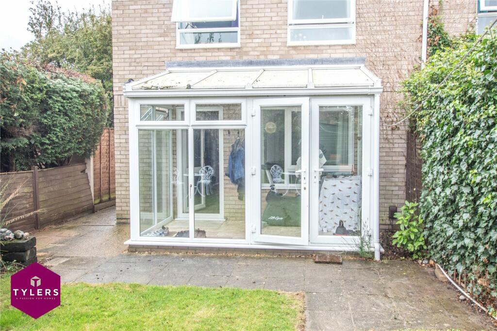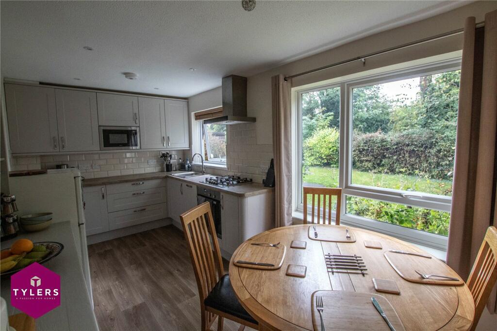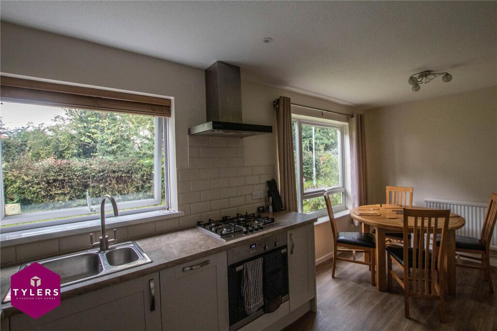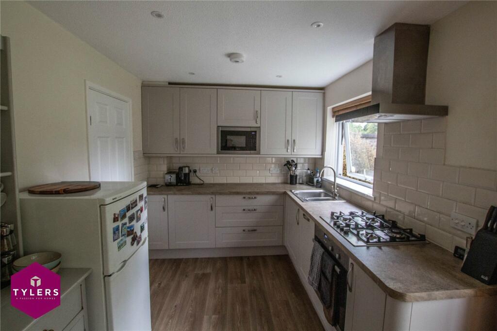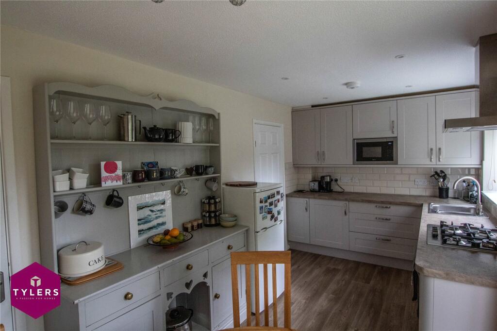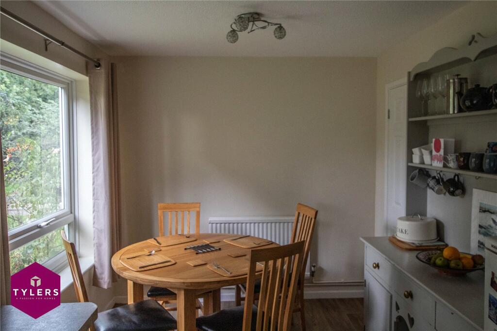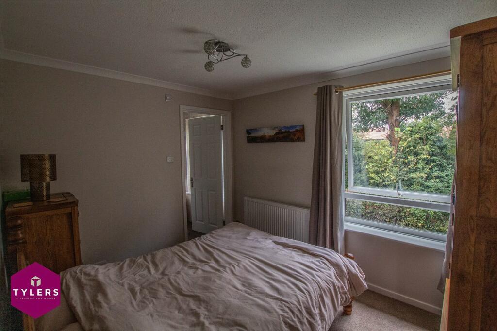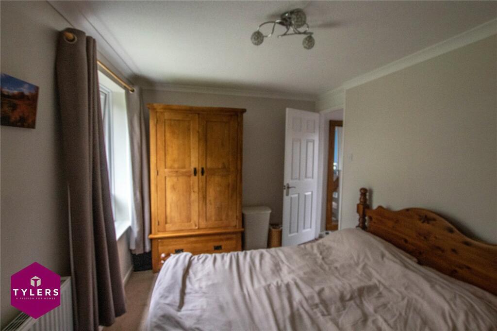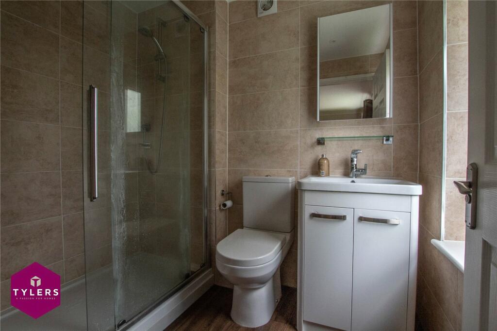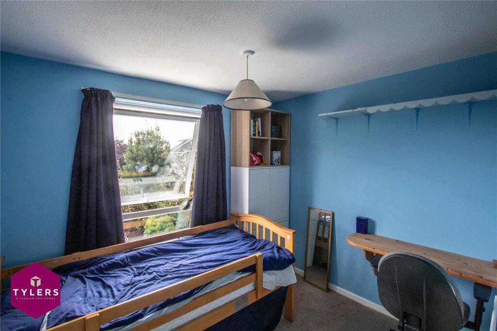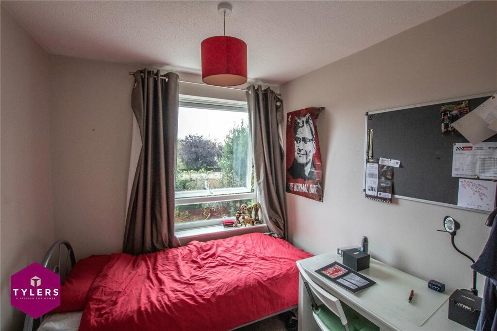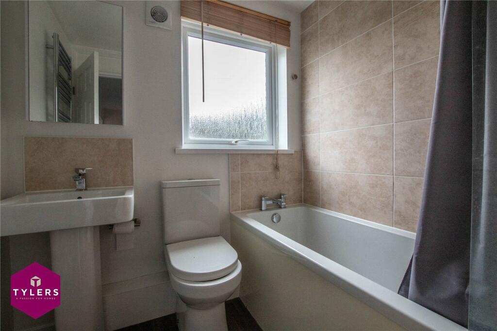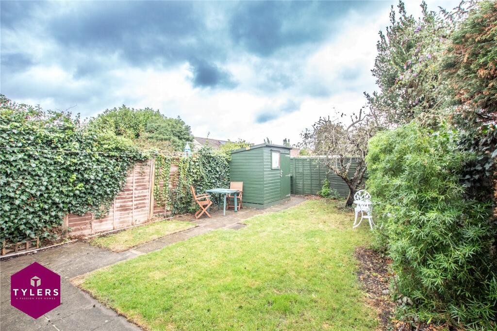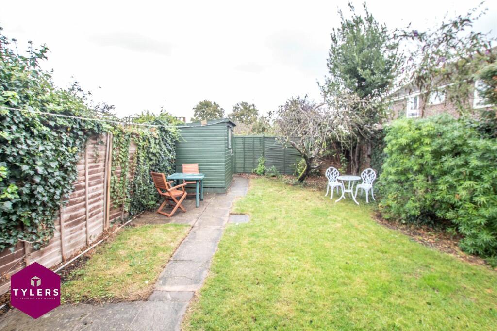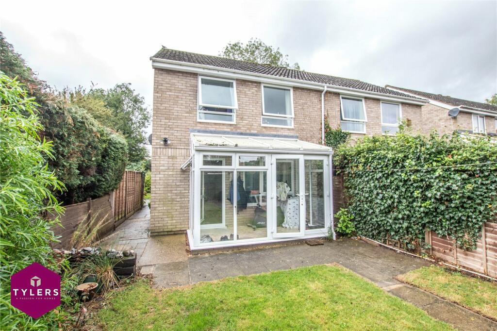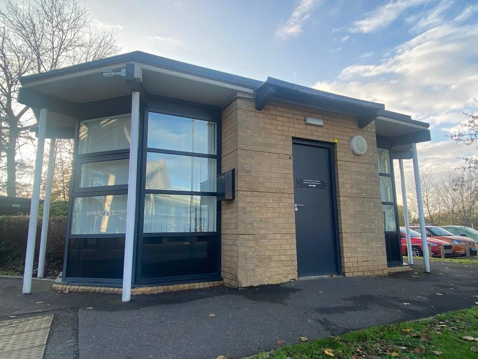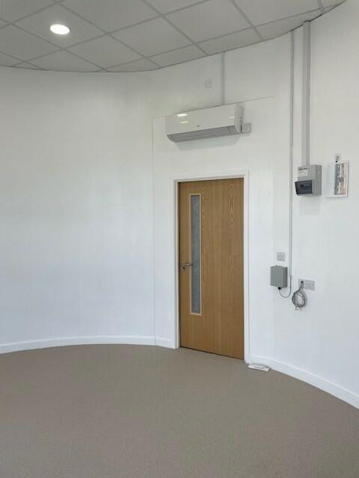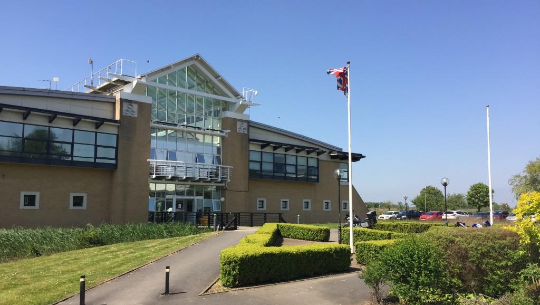The Doles, Over, Cambridge, Cambridgeshire, CB24
For Sale : GBP 295000
Details
Bed Rooms
3
Bath Rooms
2
Property Type
Semi-Detached
Description
Property Details: • Type: Semi-Detached • Tenure: N/A • Floor Area: N/A
Key Features: • Semi Detached Family Home • Three Bedrooms • Master Bedroom with En-Suite • Refitted Kitchen/Diner • Living Room • Conservatory • Bathroom • Gas Central Heating • Enclosed Garden • Single Garage
Location: • Nearest Station: N/A • Distance to Station: N/A
Agent Information: • Address: 19 High Street, Histon, CB24 9JD
Full Description: A well presented three bedroom semi detached family home offered with no upward chain situated within a traffic free location in the sought after village of Over. GROUND FLOOR ACCOMMODATIONEntrance Hall with stairs leading to the first floor. Wall mounted fuse box. Doors to:- Kitchen/Diner which has been refitted within recent years comprising of a one and a half bowl stainless steel sink unit in front of double glazed window to front aspect. Plumbing for integrated slimline dishwasher and washing machine. A range of top and base units with work surfaces over. Electric oven. Gas hob with electric extractor fan over. Radiator. Additional double glazed window to front aspect. Walk-in cupboard leading under the stairs. Living Room with double glazed window to rear aspect. Radiator. Chimney breast. Glazed door to:- Conservatory with double glazed windows to three sides. French doors to the garden.FIRST FLOOR ACCOMMODATIONLanding with loft access. Cupboard housing the gas boiler. Doors to:- Master Bedroom with double glazed window to front aspect. Radiator. Door to:- En-Suite Shower Room comprising of a close coupled W.C. Vanity wash hand basin. Double shower cubicle. Heated towel rail. Opaque double glazed window to front aspect. Bedroom 2 is a smaller double with double glazed window to rear aspect. Radiator. Bedroom 3 is a single again with double glazed window to rear aspect. Radiator. Family Bathroom comprising of panelled bath. Pedestal wash hand basin. Close coupled W.C. Heated towel rail. Opaque double glazed window to side aspect.OUTSIDEThe property is situated within a traffic free location with an open plan front garden laid to lawn with a few shrubs and borders. Side access leading to the enclosed rear garden again laid mainly to lawn with trees, shrubs , borders and garden shed. There is a single garage with up and over door, power and lighting, which can be accessed from the garden.LocationOver is a popular and well served village with a strong community spirit and is situated close to the Great Ouse with many beautiful countryside walks available. There are lots of facilities and amenities in the village including pubs and shops and a central village green hosts regular sports matches. The primary school is highly regarded with excellent secondary education at nearby Swavesey, a few minutes cycle distance. The village has excellent transport links with Cambridge City and St Ives and the A14 all within easy reach. The Guided Busway, with a station at Swavesey, links the area with Cambridge and runs through the Science Park to Addenbrookes Hospital.Ground Floor AccommodationEntrance Hall with stairs leading to the first floor. Wall mounted fuse box. Doors to:- Kitchen/Diner which has been refitted within recent years comprising of a one and a half bowl stainless steel sink unit in front of double glazed window to front aspect. Plumbing for integrated slimline dishwasher and washing machine. A range of top and base units with work surfaces over. Electric oven. Gas hob with electric extractor fan over. Radiator. Additional double glazed window to front aspect. Walk-in cupboard leading under the stairs. Living Room with double glazed window to rear aspect. Radiator. Chimney breast. Glazed door to:- Conservatory with double glazed windows to three sides. French doors to the garden.First Floor AccommodationLanding with loft access. Cupboard housing the gas boiler. Doors to:- Master Bedroom with double glazed window to front aspect. Radiator. Door to:- En-Suite Shower Room comprising of a close coupled W.C. Vanity wash hand basin. Double shower cubicle. Heated towel rail. Opaque double glazed window to front aspect. Bedroom 2 is a smaller double with double glazed window to rear aspect. Radiator. Bedroom 3 is a single again with double glazed window to rear aspect. Radiator. Family Bathroom comprising of panelled bath. Pedestal wash hand basin. Close coupled W.C. Heated towel rail. Opaque double glazed window to side aspect.OutsideThe property is situated within a traffic free location with an open plan front garden laid to lawn with a few shrubs and borders. Side access leading to the enclosed rear garden again laid mainly to lawn with trees, shrubs , borders and garden shed. There is a single garage with up and over door, power and lighting, which can be accessed from the garden.Agents NotesTenure:- Freehold
Services:- Mains Gas. Mains Water. Mains Electricity
Local Authority:- South Cambridgeshire District Council (Coucil Tax Band "C")BrochuresParticulars
Location
Address
The Doles, Over, Cambridge, Cambridgeshire, CB24
City
Cambridgeshire
Features And Finishes
Semi Detached Family Home, Three Bedrooms, Master Bedroom with En-Suite, Refitted Kitchen/Diner, Living Room, Conservatory, Bathroom, Gas Central Heating, Enclosed Garden, Single Garage
Legal Notice
Our comprehensive database is populated by our meticulous research and analysis of public data. MirrorRealEstate strives for accuracy and we make every effort to verify the information. However, MirrorRealEstate is not liable for the use or misuse of the site's information. The information displayed on MirrorRealEstate.com is for reference only.
Real Estate Broker
Tylers Estate Agents, Histon
Brokerage
Tylers Estate Agents, Histon
Profile Brokerage WebsiteTop Tags
Three Bedrooms Enclosed GardenLikes
0
Views
6
Related Homes
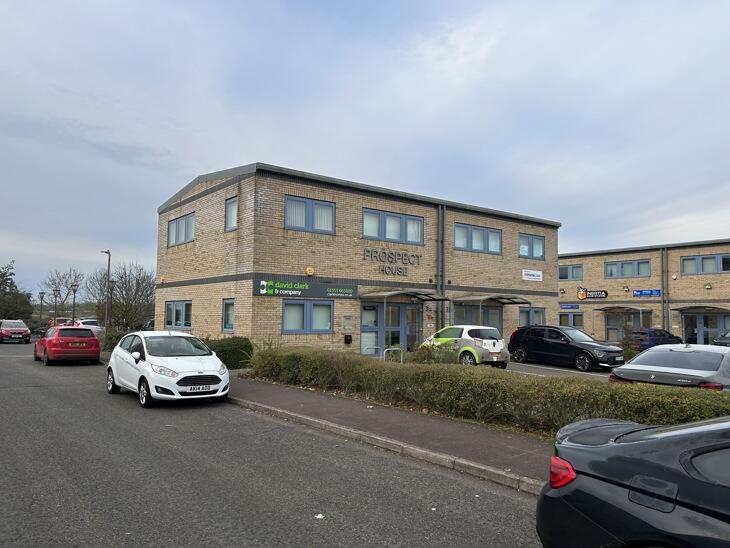

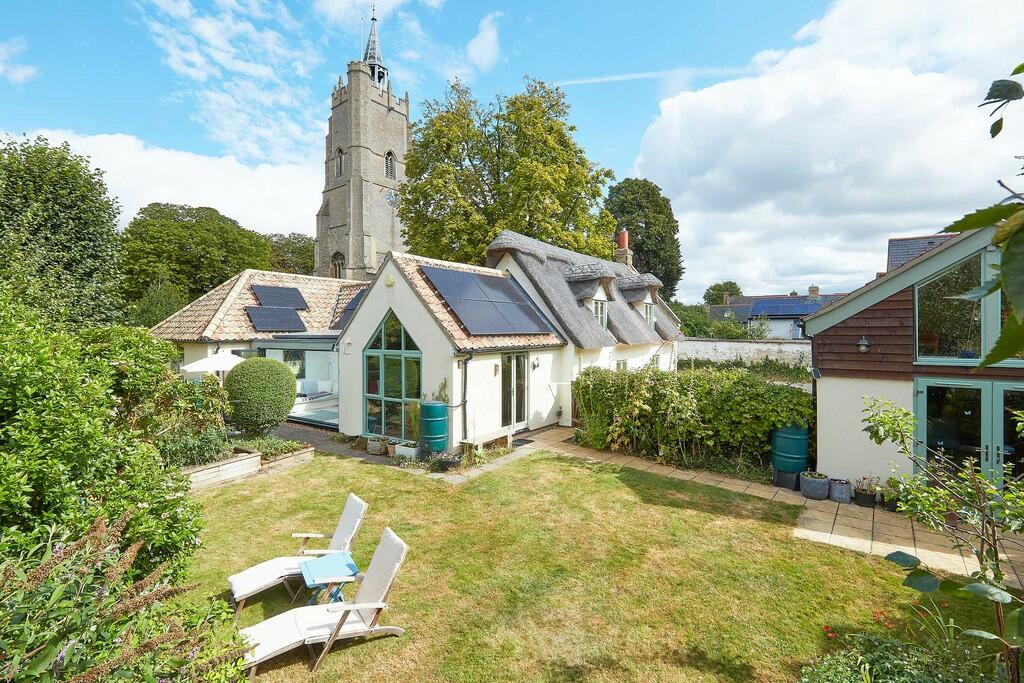
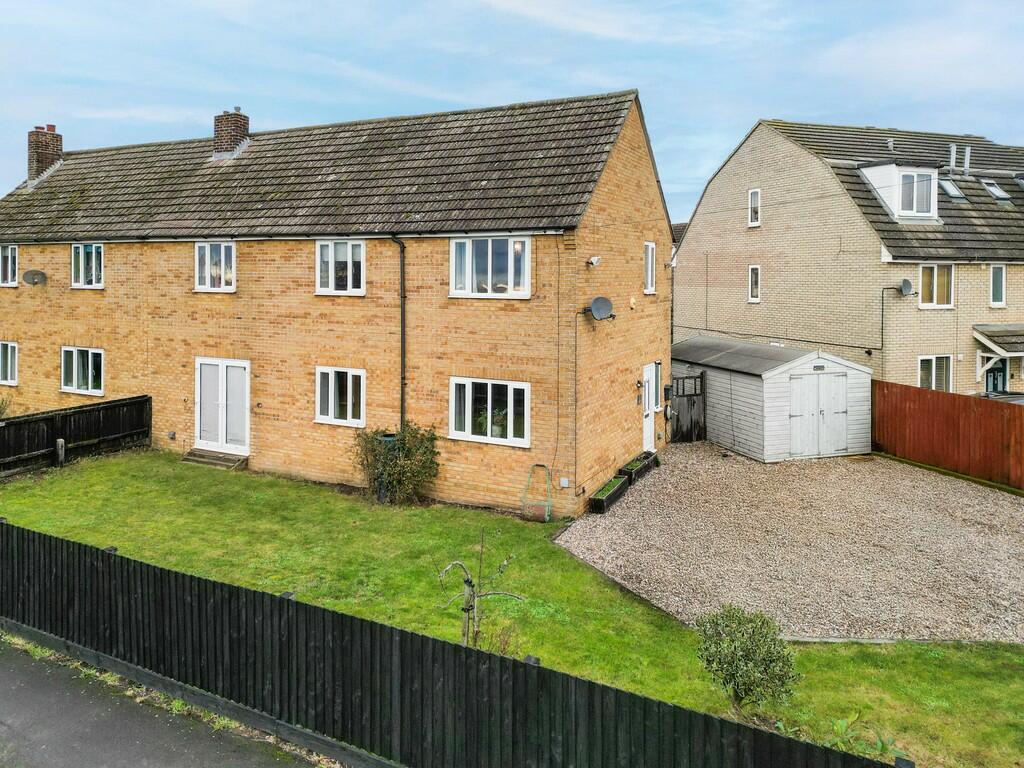
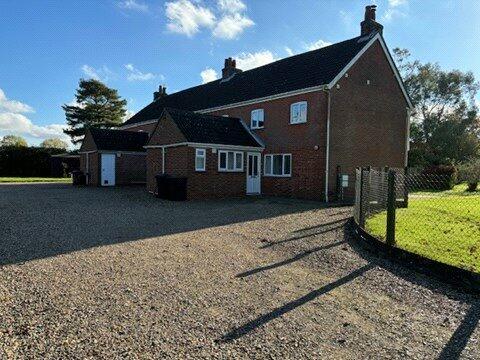


Ramsey Road, Warboys, Huntingdon, Cambridgeshire, PE28
For Sale: EUR1,053,000
