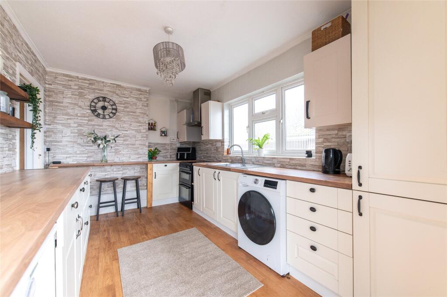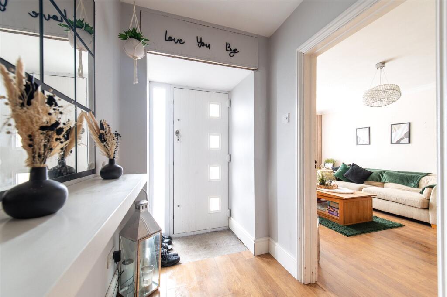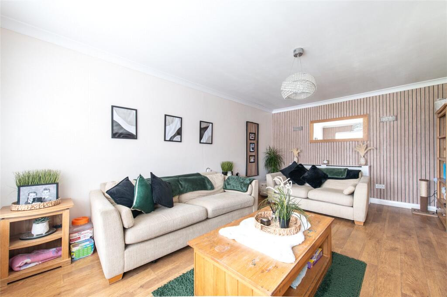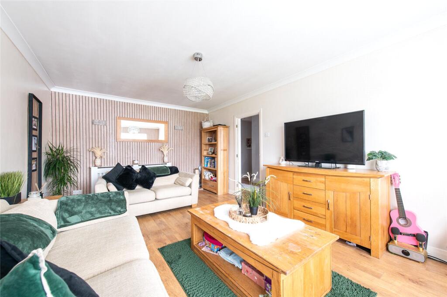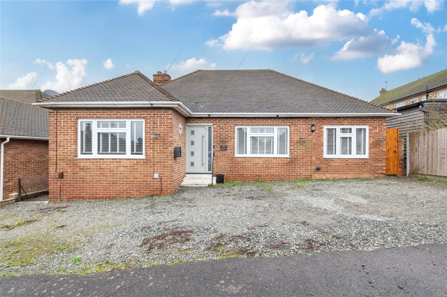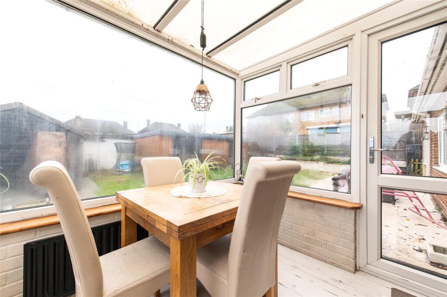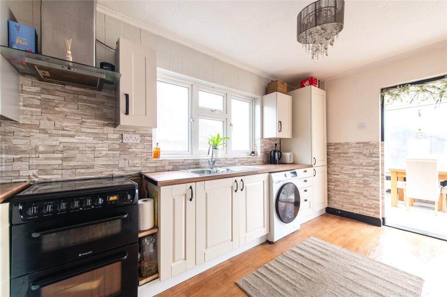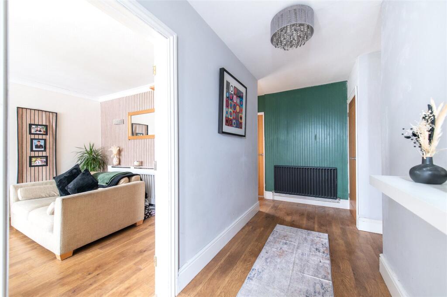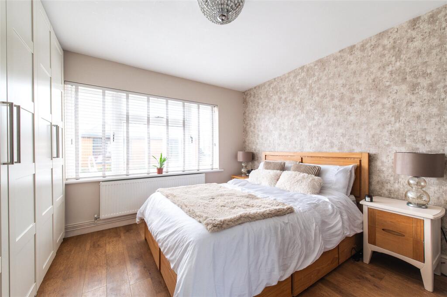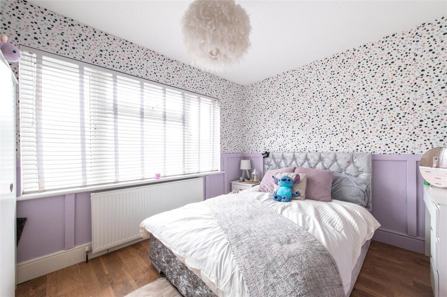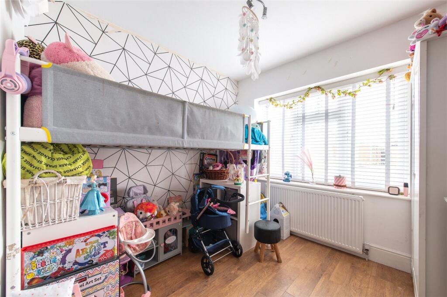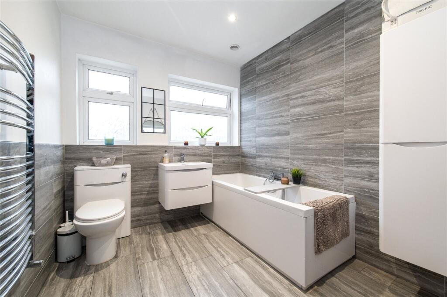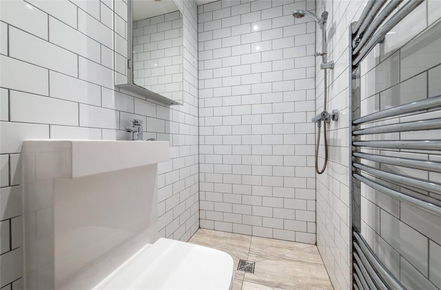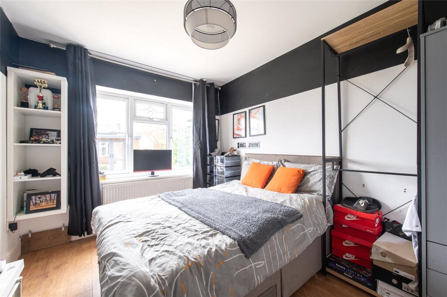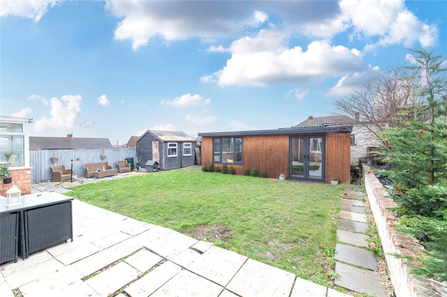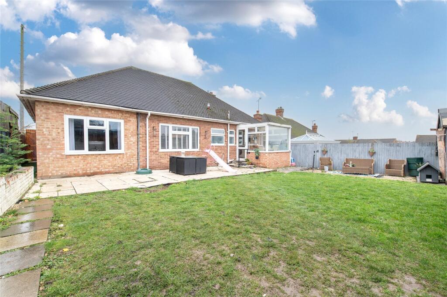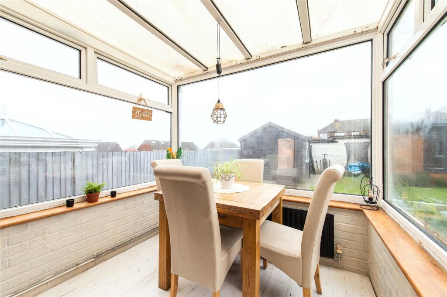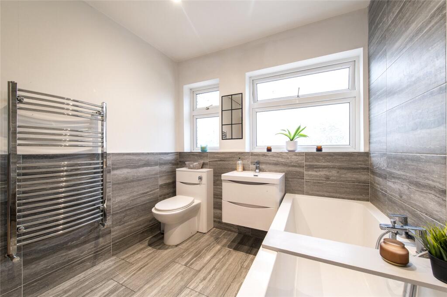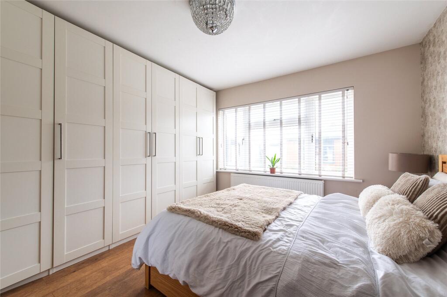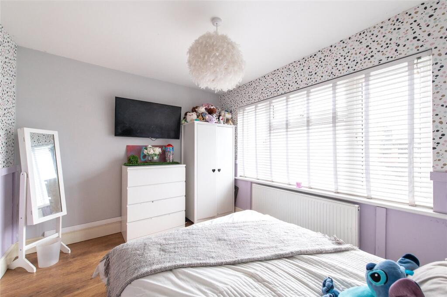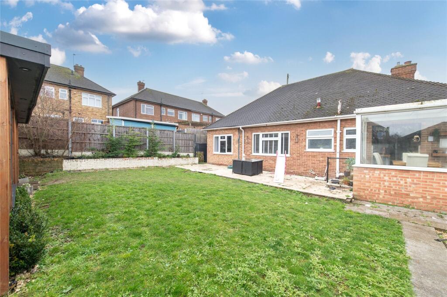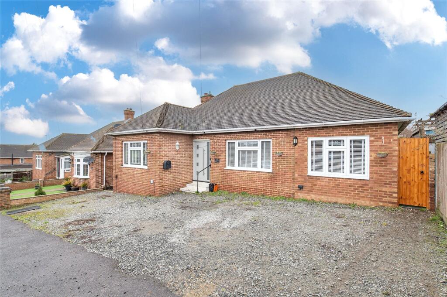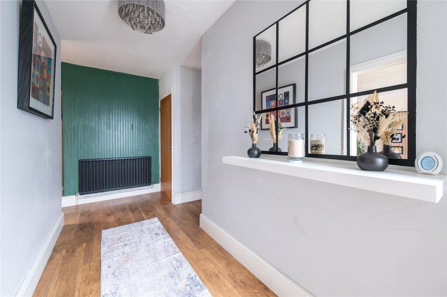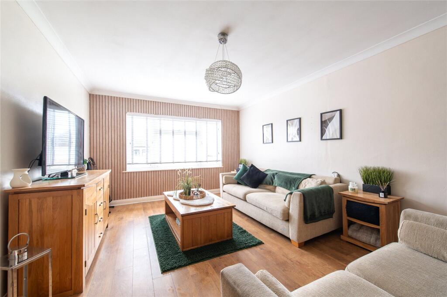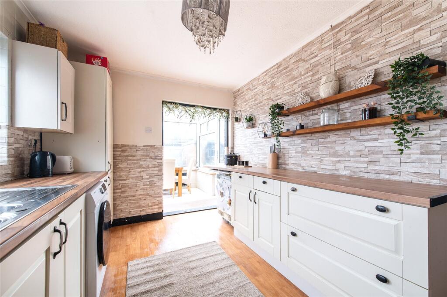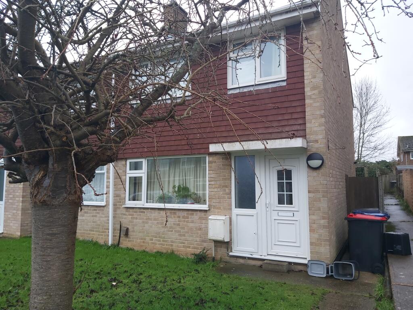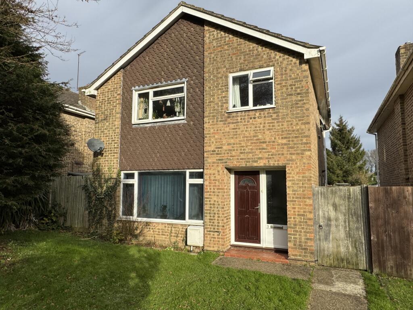The Drive, Gravesend, Kent, DA12
For Sale : GBP 500000
Details
Bed Rooms
4
Bath Rooms
2
Property Type
Bungalow
Description
Property Details: • Type: Bungalow • Tenure: N/A • Floor Area: N/A
Key Features: • No Forward Chain • Cul-De-Sac Location • Substantial Driveway to Front • Bathroom and Shower Room • Conservatory • Detached Cabin - Ideal to Work from Home • No Forward Chain • Large Plot
Location: • Nearest Station: N/A • Distance to Station: N/A
Agent Information: • Address: 21 A & B King Street Gravesend DA12 2EB
Full Description: GUIDE PRICE £500,000 - £550,000. Located in a QUIET CUL-DE-SAC just off a highly desired, residential road is this RARELY AVAILABLE 4 DOUBLE BEDROOM DETACHED BUNGALOW. Accessed via the 21'03 x 16'10 ENTRANCE HALL the internal accommodation is comprised of; 17'10 x 11'10 LOUNGE, MODERN FITTED KITCHEN, CONSERVATORY, MASTER BATHROOM, additional SHOWER ROOM and 4 WELL PROPORTIONED BEDROOMS. The property also uniquely benefits from a 12'07 x 10'04 DETACHED CABIN in the garden which is currently laid out as a FUNCTIONING BARBERS SHOP and benefits from a seperate W.C. This would be ideal for anyone who works from home or operates a beauty business.Parking for the property is by means of a substantial driveway to the front for approximately 5 cars.Sold with the benefit of NO FORWARD CHAIN, this is not one to be missed.ExteriorRear Garden; Approx 50ft. Patio. Laid top lawn. Side access. Access to outerbuilding. Outerbuilding; 12.07 x 10.04 - Detached Cabin. Laminate flooor. Double glazed window to front. Heating unit. Spotlights. Access to W/C. Wall and base unit with worksurface over. Sink with mixer tap over. Double glazed frosted door to front. 3.10 x 3.10 - W/C. Laminate floor. Spotlights. Low level W/C. Wall mounted sink with tiled backsplash.Parking; Driveway to front for approx 5 cars.Key TermsThe Drive is on the edge of Riverview Park which is a sought after residential area built back in the 1960's. The area is ideally located with schools, shops, Cascades Sports Centre all within walking distance. The A2 motorway is only a short drive away, with great access to London. There are also regular buses into Gravesend Town and British Rail Station offering services to Ebbsfleet International.Hallway21' 3" x 16' 10" (6.48m x 5.13m)Laminate floor. Radiator to rear.Lounge17' 10" x 11' 10" (5.44m x 3.6m)Laminate floor. Radiator to rear. Double glazed window to front. Featured panelled wall.Conservatory8' 4" x 7' 8" (2.54m x 2.34m)Laminate floor. Double glazed window surround. Double glazed door to side. Radiator to rear.Kitchen14' 3" x 8' 9" (4.34m x 2.67m)Laminate floor. Double glazed window to side. Wall and base level units with work surfaces over. Tiled walls. Stainless steel sink and drainer unit with mixer tap over. Breakfast bar seating area. Integrated fridge/ freezer. Space for appliances. Stainless steel extraction fan.GF Bathroom8' 7" x 7' 7" (2.62m x 2.3m)Tiled floor. 2 x double glazed frosted window to rear. Heated towel rail to side. Spotlights. Vanity sink unit with storage under. Panelled bath with shower over. Low level W/C.Master Bedroom11' 11" x 12' 1" (3.63m x 3.68m)Laminate floor. Double glazed window to rear. Radiator to rear.2nd Bedroom11' 9" x 9' 5" (3.58m x 2.87m)Laminate floor. Double glazed window to front. Radiator to front.3rd Bedroom11' 9" x 8' 11" (3.58m x 2.72m)Laminate floor. Double glazed window to rear. Radiator to rear.4th Bedroom8' 11" x 8' 7" (2.72m x 2.62m)Laminate floor. Double glazed window to front. Radiator to front. Loft hatch.Bathroom5' 3" x 3' 9" (1.6m x 1.14m)Tiled floor and walls. Heated towel rail to side. Low level W/C with sink above. Walk in shower. Spotlights.BrochuresParticulars
Location
Address
The Drive, Gravesend, Kent, DA12
City
Kent
Features And Finishes
No Forward Chain, Cul-De-Sac Location, Substantial Driveway to Front, Bathroom and Shower Room, Conservatory, Detached Cabin - Ideal to Work from Home, No Forward Chain, Large Plot
Legal Notice
Our comprehensive database is populated by our meticulous research and analysis of public data. MirrorRealEstate strives for accuracy and we make every effort to verify the information. However, MirrorRealEstate is not liable for the use or misuse of the site's information. The information displayed on MirrorRealEstate.com is for reference only.
Real Estate Broker
Robinson Michael & Jackson, Gravesend
Brokerage
Robinson Michael & Jackson, Gravesend
Profile Brokerage WebsiteTop Tags
Cul-de-Sac Location Master BathroomLikes
0
Views
13
Related Homes






Miramont de Guyenne, Lot et Garonne, Nouvelle-Aquitaine, France
For Sale: EUR286,200


