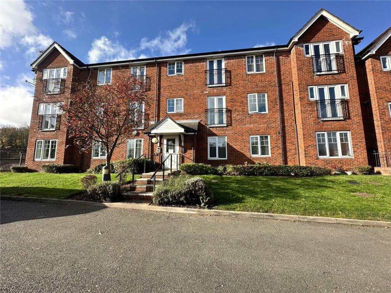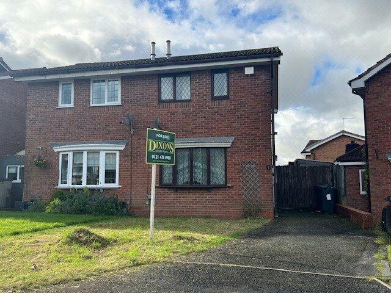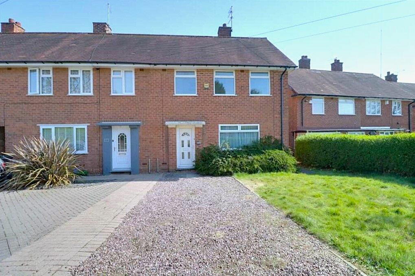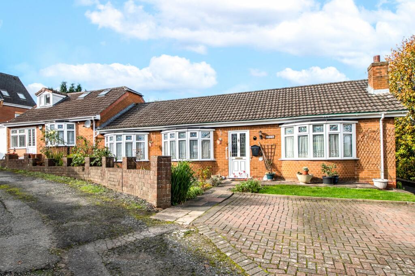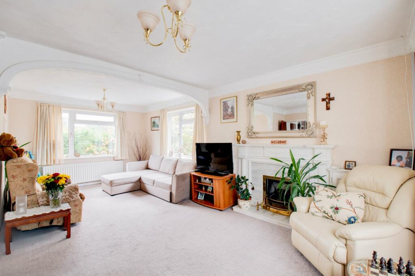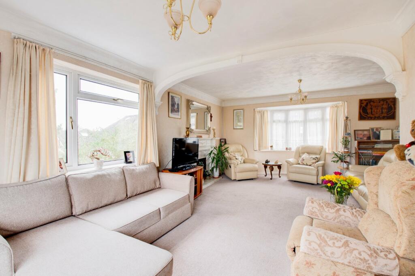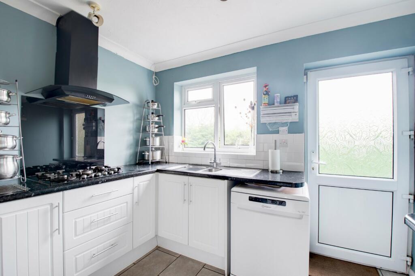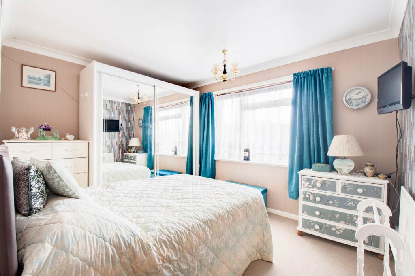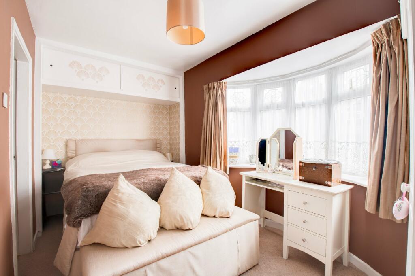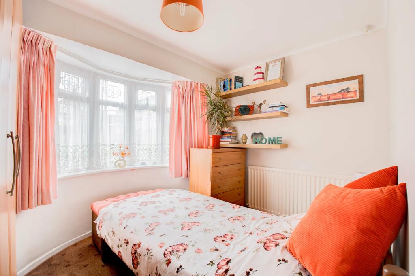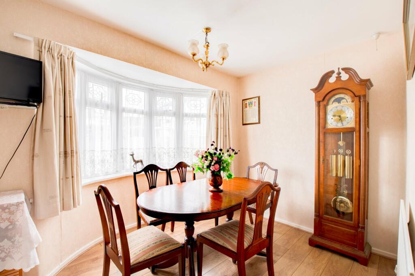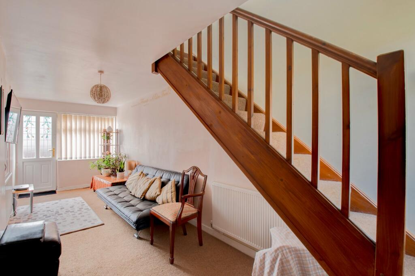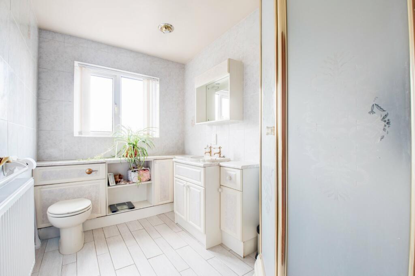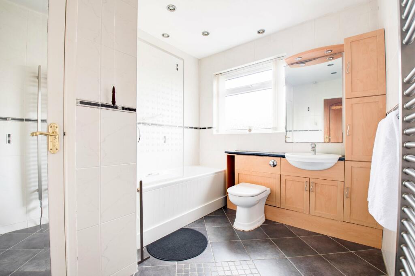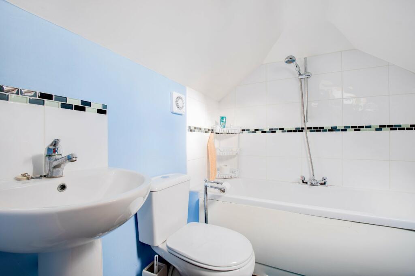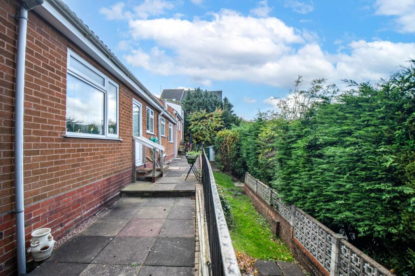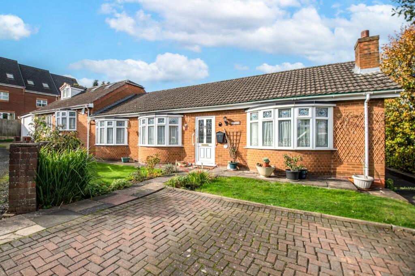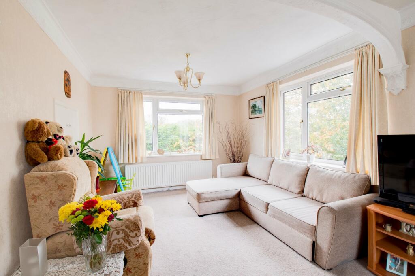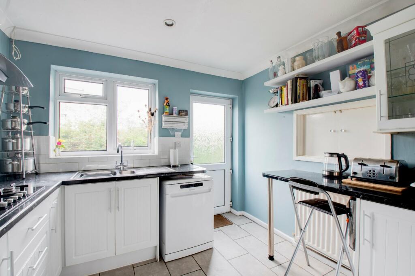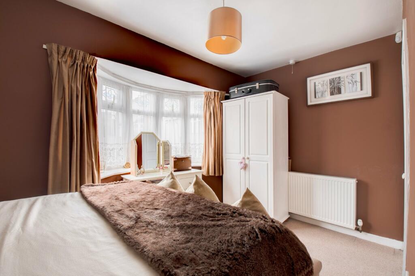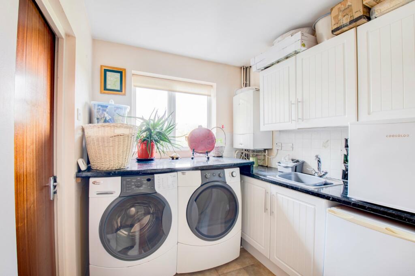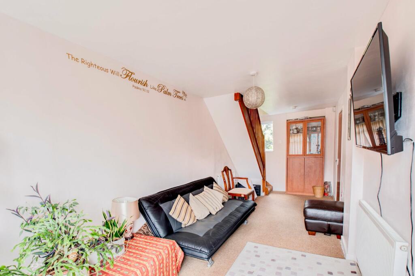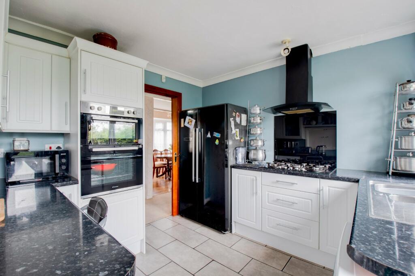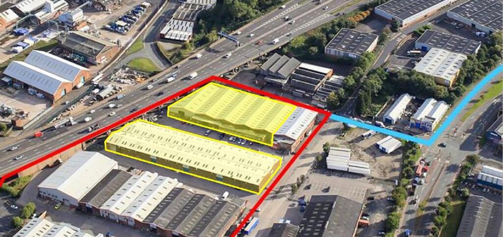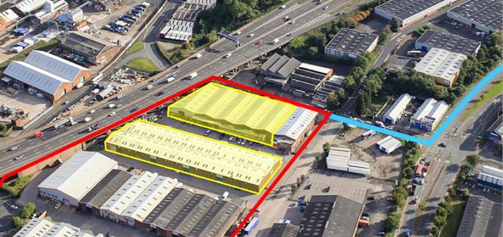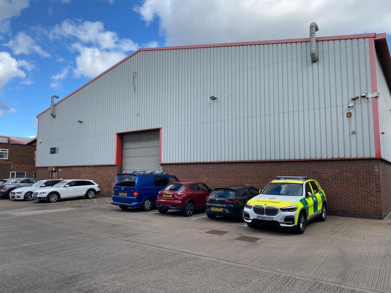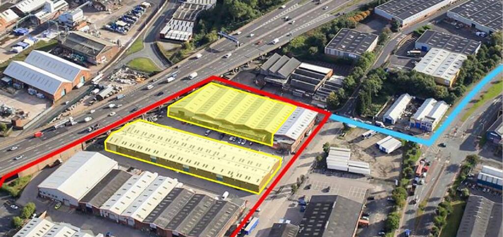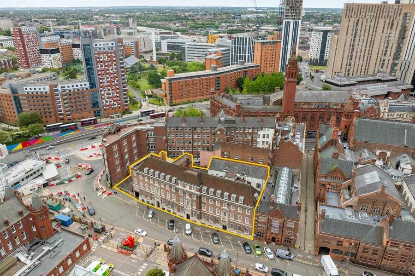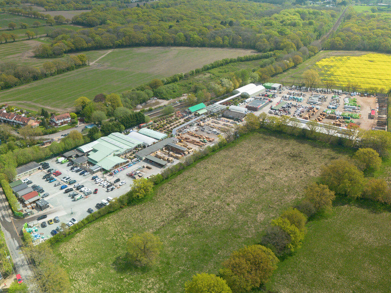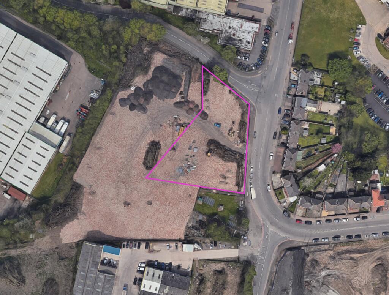The Drive, Halesowen, West Midlands, B63
For Sale : GBP 365000
Details
Bed Rooms
4
Bath Rooms
3
Property Type
Bungalow
Description
Property Details: • Type: Bungalow • Tenure: N/A • Floor Area: N/A
Key Features: • Four bedrooms • Two reception rooms • Three bathrooms • Utility Room • Large lounge • Cul-de-sac location • Driveway • Ideally located
Location: • Nearest Station: N/A • Distance to Station: N/A
Agent Information: • Address: 6 Foster Street Stourbridge DY8 1EL
Full Description: A fantastic opportunity to purchase this deceptively spacious four-bedroom detached bungalow on The Drive in Halesowen. The property offers ample space and would make a wonderful family home. The property is ideally located near Halesowen town and has direct access to local schooling, shops and facilities. The property is nestled at the end of a private road and has a charming frontage featuring a driveway, lush lawns and a paved pathway leading to the front door. A wall borders the front garden.Moving inside the property, the hallway provides access to all the living areas. The large lounge spans the full width of of the property and features a walk in bay window, a charming fireplace and large windows onto the rear of the property. A convenient serving hatch connects the lounge and kitchen. The well appointed kitchen features a gas hob, cooker and room for free standing appliances. A door from the kitchen provides access to the rear garden. Further along the corridor, you will find bedroom one, bedroom three and bedroom four (currently used as a dining room) and a modern family bathroom complete with a shower over the bath.Steps lead up to bedroom two featuring integrated storage and a walk in bay window, a shower room featuring a delightful cubicle shower and a utility room. There is a potential annex accessible from the utility room, featuring its own front entrance and a back door leading to the rear garden. The main reception room spans the width of the property and includes stairs leading up to a spacious first-floor landing, currently used as an office. From the landing, a dressing room leads to a well-appointed family bathroom, complete with a sloped ceiling and skylight.Outside, to the rear of the property is a tiered garden with a gated patio area at the top level and stone steps leading down to a lawn bordered by mature plants and trees. The rear garden can also be accessed via the front of the property for ease.Please note that the garage is not included in the sale of this property.No statement in these details is to be relied upon as representation of fact, and purchasers should satisfy themselves by inspection or otherwise as to the accuracy of the statements contained within. These details do not constitute any part of any offer or contract. AP Morgan and their employees and agents do not have any authority to give any warranty or representation whatsoever in respect of this property. These details and all statements herein are provided without any responsibility on the part of AP Morgan or the vendors. Equipment: AP Morgan has not tested the equipment or central heating system mentioned in these particulars and the purchasers are advised to satisfy themselves as to the working order and condition. Measurements: Great care is taken when measuring, but measurements should not be relied upon for ordering carpets, equipment, etc. The Laws of Copyright protect this material. AP Morgan is the Owner of the copyright. This property sheet forms part of our database and is protected by the database right and copyright laws. No unauthorised copying or distribution without permission..HallwayLounge6.38m x 3.35mBoth MaxKitchen3.02m x 3.02mBedroom 13.63m x 2.87mBedroom 22.08m x 4.17mBedroom 32.67m x 3.33mBedroom 43.3m x 2.67mShower Room1.98m x 2.87mBathroom3.02m x 2.3mUtility Room2.13m x 2.87mReception Room6.38m x 2.29mUpstairs landing4.85m x 2.29mBoth MaxDressing Room1.8m x 2.06mUpstairs Bathroom2.03m x 1.8mBrochuresParticulars
Location
Address
The Drive, Halesowen, West Midlands, B63
City
West Midlands
Features And Finishes
Four bedrooms, Two reception rooms, Three bathrooms, Utility Room, Large lounge, Cul-de-sac location, Driveway, Ideally located
Legal Notice
Our comprehensive database is populated by our meticulous research and analysis of public data. MirrorRealEstate strives for accuracy and we make every effort to verify the information. However, MirrorRealEstate is not liable for the use or misuse of the site's information. The information displayed on MirrorRealEstate.com is for reference only.
Real Estate Broker
A P Morgan, Stourbridge
Brokerage
A P Morgan, Stourbridge
Profile Brokerage WebsiteTop Tags
Likes
0
Views
10
Related Homes
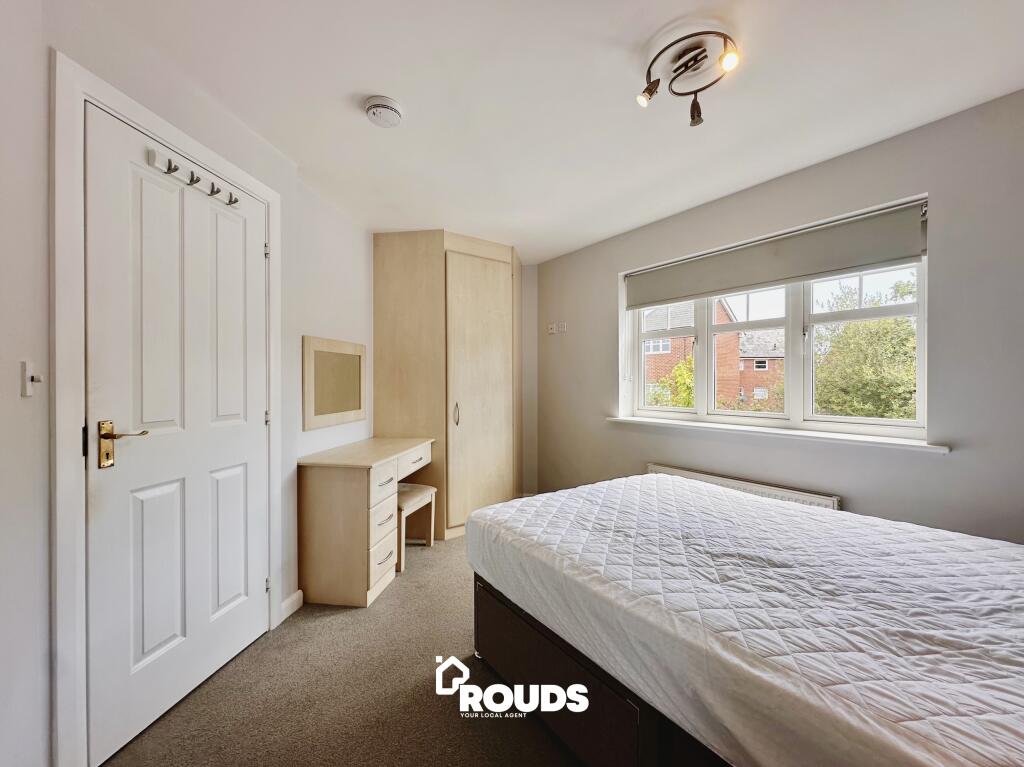
Navigators Road, Acocks Green, Birmingham, West Midlands
For Rent: GBP600/month
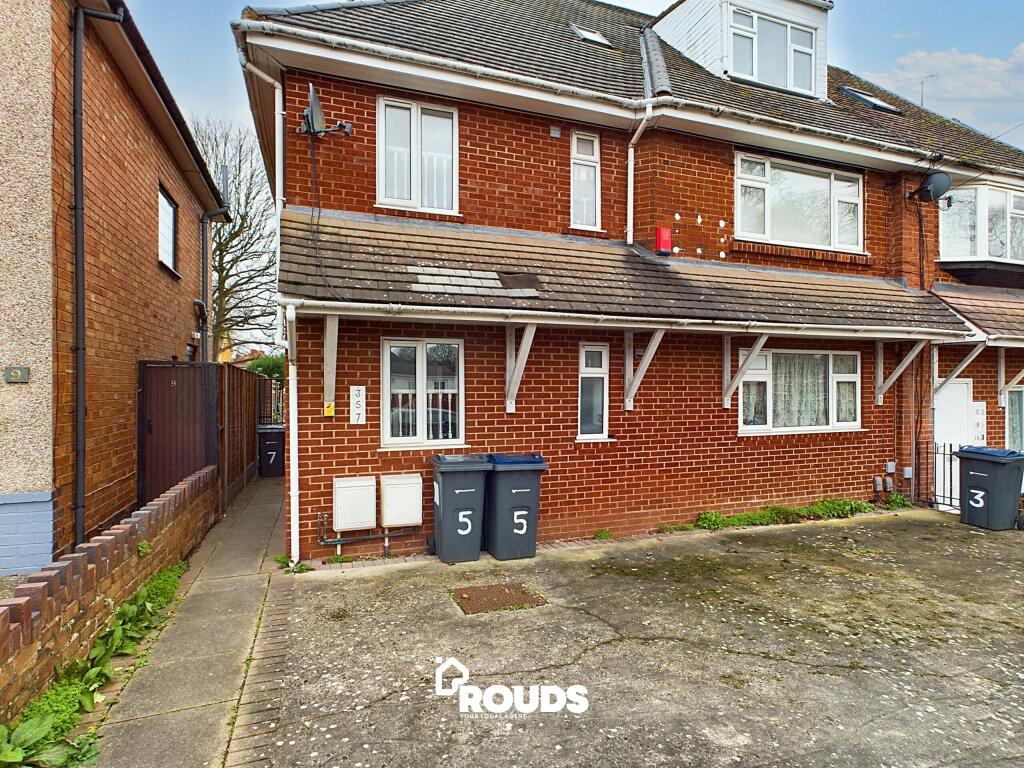
Charlbury Crescent, Little Bromwich, Birmingham, West Midlands,
For Rent: GBP750/month
