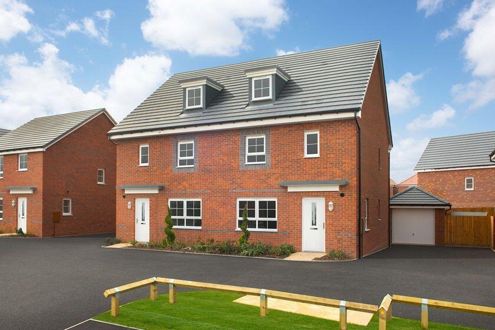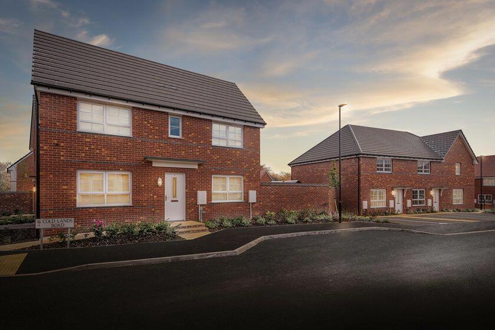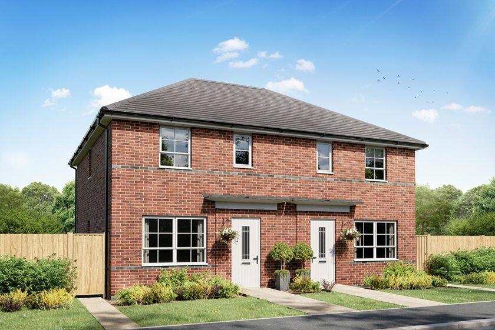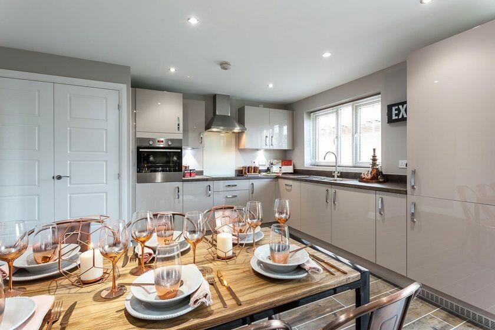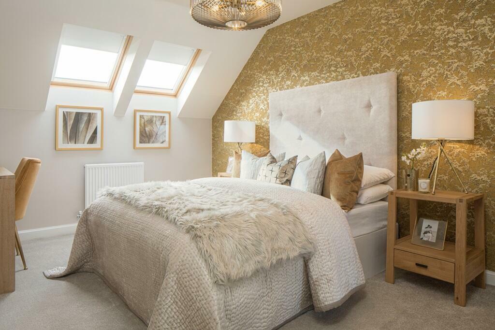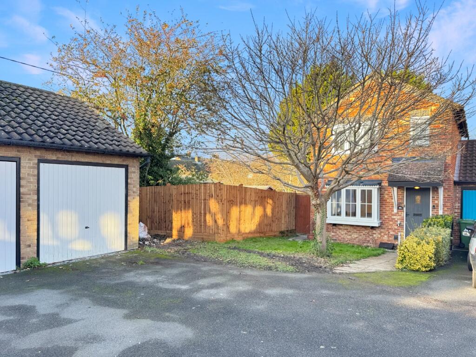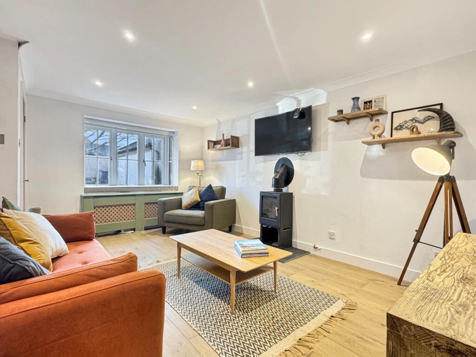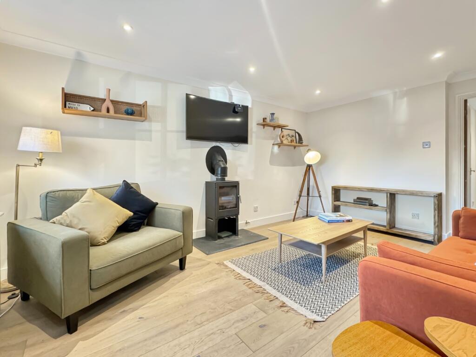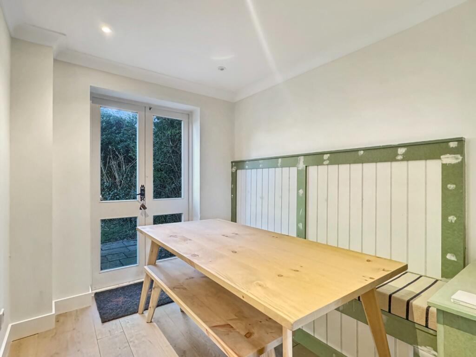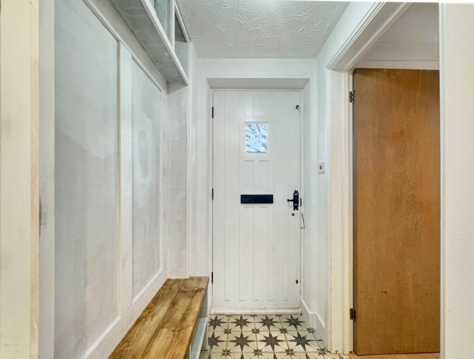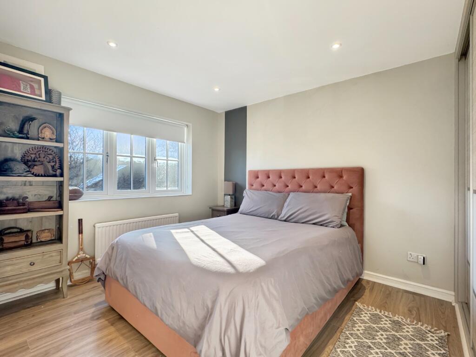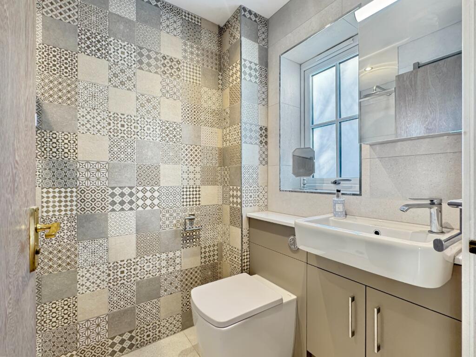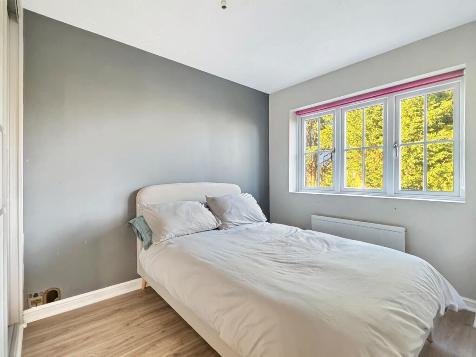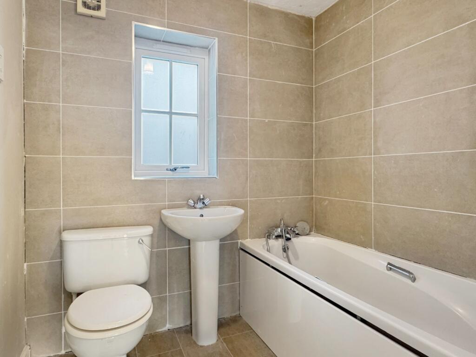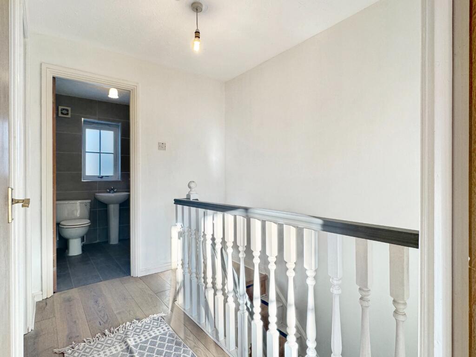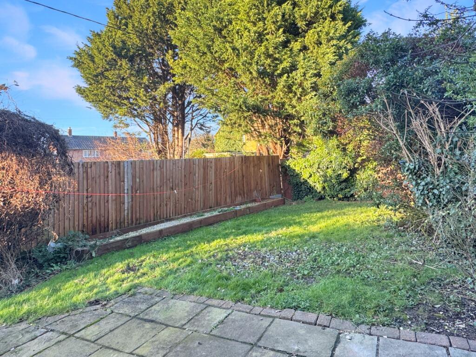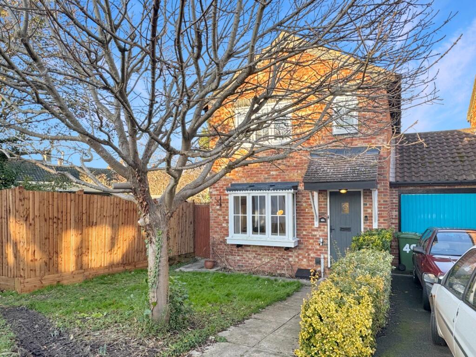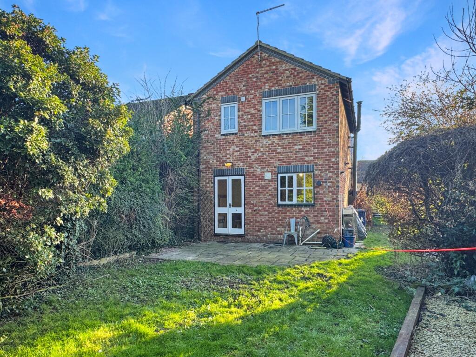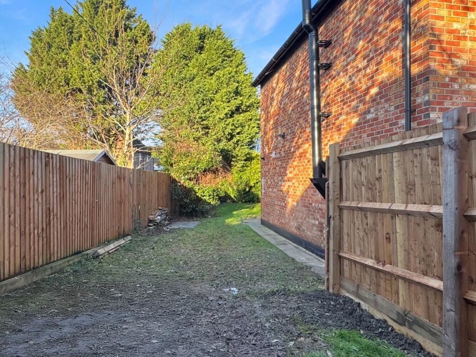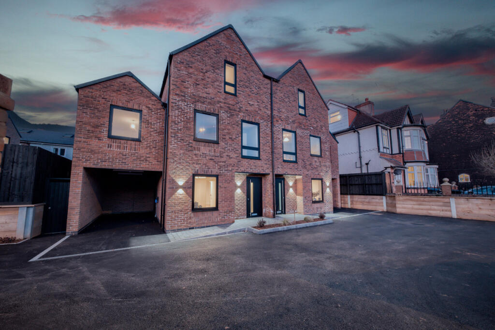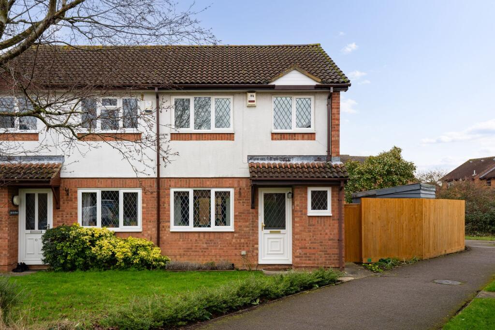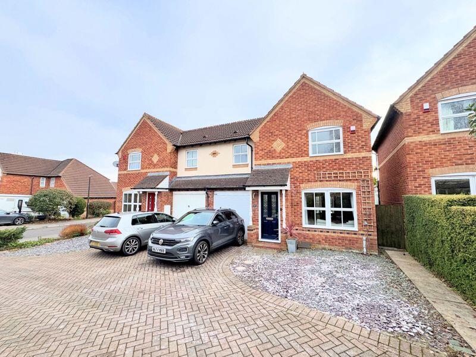The Elms, Haslingfield
For Sale : GBP 435000
Details
Bed Rooms
2
Bath Rooms
2
Property Type
Link Detached House
Description
Property Details: • Type: Link Detached House • Tenure: N/A • Floor Area: N/A
Key Features: • 71 sqm / 764 sqft • 266 sqm / 0.6 acre • Link detached • 2 bed, 1 recep, 2 bath • Garage and parking • 1990s • EPC - D / 58 • Council tax band - D
Location: • Nearest Station: N/A • Distance to Station: N/A
Agent Information: • Address: 40 High Street, Trumpington, Cambridge, CB2 9LS
Full Description: A recently updated and much improved link detached home, with planning permission for two, single storey lean to extensions and a double, side extension. The property is set in a quiet, tucked away location within this leafy development and has a private rear garden, a garage, and off road parking. No upward chain.49A is tucked in the corner of the development and enjoys a high degree of privacy. The accommodation is well planned and beautifully presented, with the current owner having recently reorganized the ground floor to provide a more spacious entrance hall and sitting room. He has also fitted a contemporary log burner, and updated the family bathroom. The property has a modern kitchen and the main bedroom has a refitted en-suite with underfloor heating.The property is approached over a neat front garden, with the front door opening to a small entrance hall. There is bespoke fitted coat and shoe storage and the staircase rises to the first floor. The sitting room is a lovely bright room with a box bay window, a modern log burner, and a large built in cupboard that extends under the stairs. The adjacent kitchen/dining room is laid out in two defined areas with the kitchen area having matching floor and wall mounted cabinets. There is a built in oven and gas hob, with extractor over, an integrated dishwasher, and space for a washing machine and fridge freezer. The dining area has French doors leading out to the garden and the owner is constructing a bench that extends along the back wall to provide storage and a comfortable dining space. On the first floor, is a spacious landing leading to an updated family bathroom and two double bedrooms. The main bedroom has a re-fitted en-suite shower room and both rooms have high quality fitted wardrobes. The property is set behind a leafy front garden which is laid to lawn with a mature tree, there is a garage and off road parking, and a pedestrian gate opens to a wide side garden that is laid to lawn. To the rear, the principal garden enjoys a good degree of privacy and is laid to lawn with a patio adjacent to the house and raised beds to one side. Planning permission was granted in April 2023 for a single storey, front and rear lean to extension and a double extension to the side of the building. These extensions provide a larger entrance hall and sitting room, a playroom/study and a dining room on the ground floor, and a third bedroom on the first floor. See planning reference 23/00505/HFUL, drawings can be viewed on the floorplan tab. Haslingfield is a lovely, traditional village about 4 miles southwest of the city boundary. It is far enough out that it feels like a village, but close enough to offer easy access to Cambridge, the A10 or the M11. For cyclists there is a network of bridleways and permissive routes to Grantchester, Trumpington, and Harston. Within the village there is a preschool and local primary school rated good by Ofsted, there is also a post office and general store, village cafe and a delicatessen. The thriving community has various sporting and social clubs, groups and societies. There is a village hall, pub, excellent playground, recreation ground and separate skate park. BrochuresBrochure 1
Location
Address
The Elms, Haslingfield
City
The Elms
Features And Finishes
71 sqm / 764 sqft, 266 sqm / 0.6 acre, Link detached, 2 bed, 1 recep, 2 bath, Garage and parking, 1990s, EPC - D / 58, Council tax band - D
Legal Notice
Our comprehensive database is populated by our meticulous research and analysis of public data. MirrorRealEstate strives for accuracy and we make every effort to verify the information. However, MirrorRealEstate is not liable for the use or misuse of the site's information. The information displayed on MirrorRealEstate.com is for reference only.
Real Estate Broker
Cooke Curtis & Co, Cambridge
Brokerage
Cooke Curtis & Co, Cambridge
Profile Brokerage WebsiteTop Tags
Link Detached House 2 bed 1 recep 2 bathLikes
0
Views
68
Related Homes
