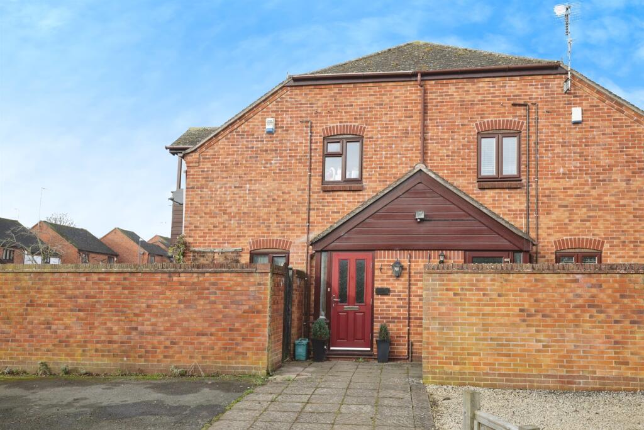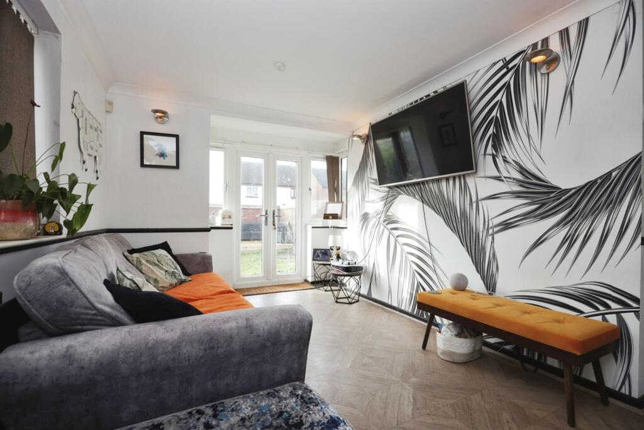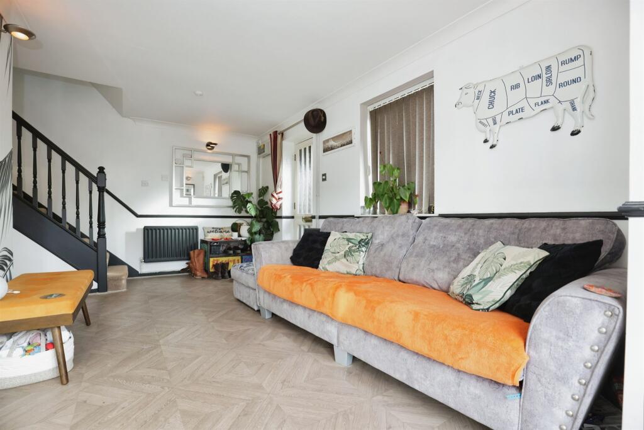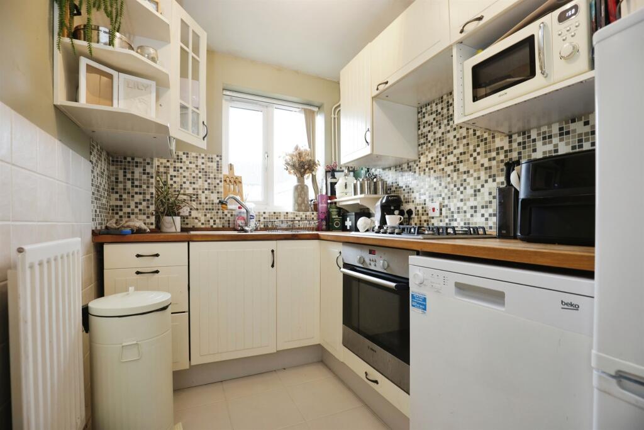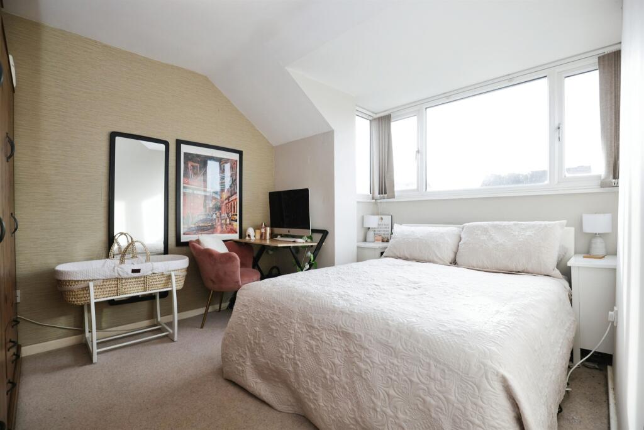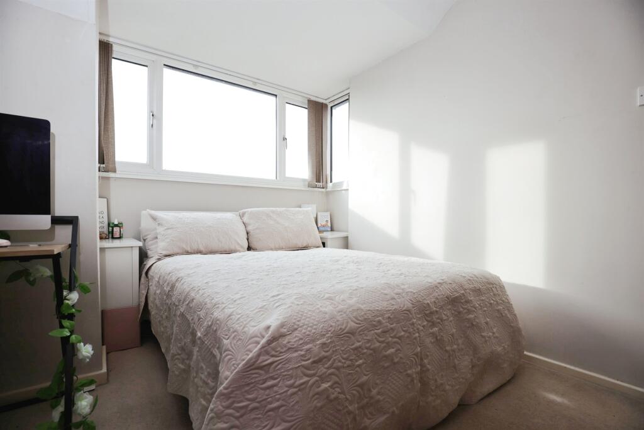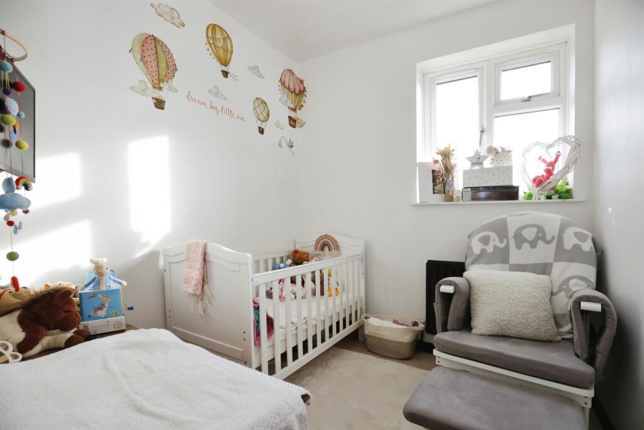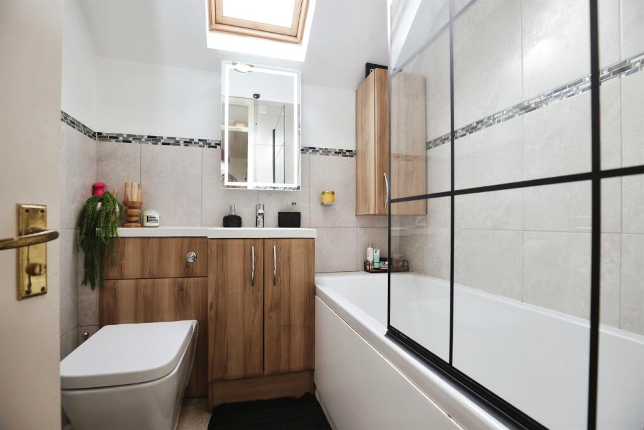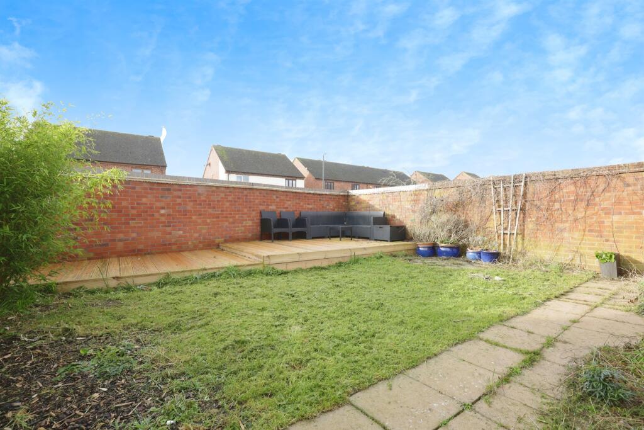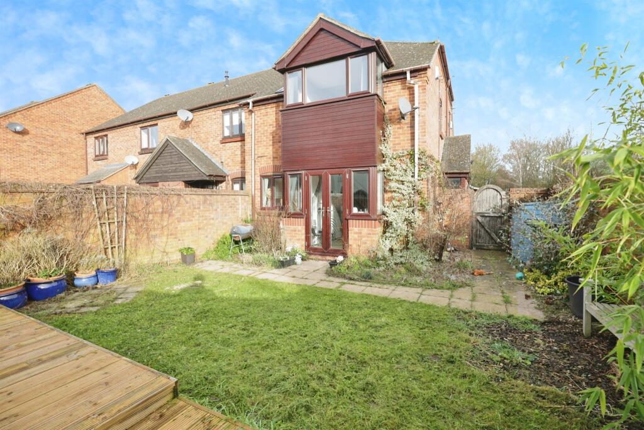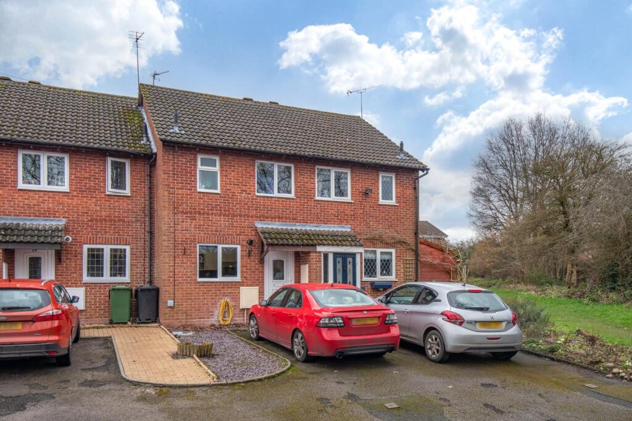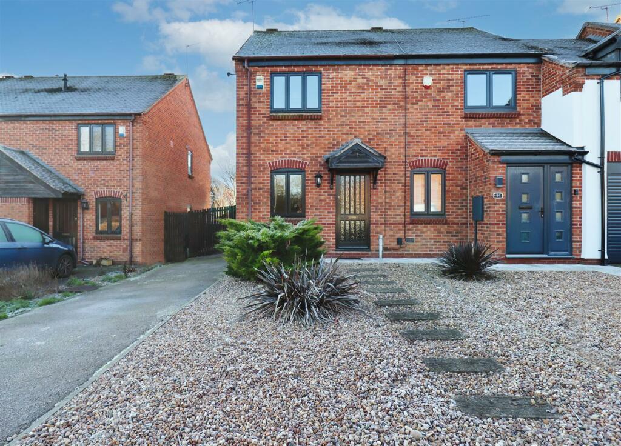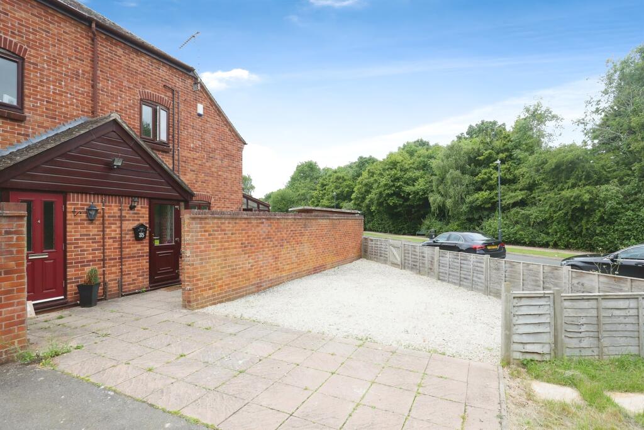The Furrows, Southam
For Sale : GBP 250000
Details
Bed Rooms
2
Bath Rooms
1
Property Type
Semi-Detached
Description
Property Details: • Type: Semi-Detached • Tenure: N/A • Floor Area: N/A
Key Features: • End-Terraced Home • Two Generously Sized Bedrooms • South Facing Garden Ideal For Gardeners / Entertaining. • Lounge-Diner • Drive / Off-Street Parking For Two Cars • Ideal First Home / Investment Opportunity • Close To Local Amenities
Location: • Nearest Station: N/A • Distance to Station: N/A
Agent Information: • Address: 84 Coventry Street, Southam, CV47 0EA
Full Description: SUMMARYThis well-presented TWO-BEDROOM END-TERRACED HOME. The property briefly comprises of an entrance porch, lounge-diner, kitchen, two GENEROUSLY SIZED bedrooms, new fitted bathroom, enclosed rear garden and driveway parking.DESCRIPTIONConnells are delighted to bring to market this well-presented TWO BEDROOM END-TERRACED HOME with a PRIVATE REAR GARDEN, OFF-STREET PARKING Ideally situated close to Southam town centre, amenities & the well regarded local schools. The property briefly comprises of an entrance porch, lounge-diner, kitchen, two GENEROUSLY SIZED bedrooms, bathroom & rear garden.The historic market town of Southam offers rural community living with the advantages of town amenities. Ideally situated between Coventry & Banbury on the A423, Southam is easily connected to Royal Leamington Spa, the historic town of Warwick, famous William Shakespeare's hometown of Stratford upon Avon, Gaydon, Daventry & Rugby, where you will find mainline railway links into Birmingham & London in under 50 minutes!. The town also enjoys easy access to the major road networks including the M40, M6, M69 & M1.Within Southam are three primary schools; Southam Primary School, St Mary's Catholic School & St James Church of England. The popular Southam College secondary school is rated outstanding by Ofsted and Private education can be found close by in Princethorpe, Leamington Spa, Rugby & Warwick.EARLY VIEWING ADVISED!Approach The property is approached via a pathway leading to the entrance porch.Entrance Porch With a door to the front aspect and a storage cupboard.Lounge/ Diner 12' 9" x 18' 10" ( 3.89m x 5.74m )With a door leading into the lounge-diner from the entrance, windows to the front and side aspects, a radiator, a door into the kitchen, spacious storage cupboard, French doors leading out to the rear garden and stairs leading to the first floor.Kitchen 8' 10" x 6' 1" ( 2.69m x 1.85m )A fitted kitchen with windows to the side aspect, wall & base units, space for fridge-freezer, tiled splash backs, space for a washing machine, integrated oven, with hob, work surfaces and a sink & drainer unit.First Floor Landing With stairs leading up from the lounge-diner, the landing provides access to all bedrooms and bathroom, has a loft hatch, an airing cupboard which houses the combi-boiler.Bedroom One 12' 1" x 9' 6" ( 3.68m x 2.90m )A bay window to the side aspect and a radiator.Bedroom Two 9' 5" x 6' 8" ( 2.87m x 2.03m )With windows to the front aspect, a radiator and a storage cupboard.Bathroom Room A modern newly fitted part-tiled three piece bathroom, with a low level WC, wash hand basin vanity unit, panel bath with shower over, extractor fan, a heated towel rail and sky light window.Rear Garden A wall & fence enclosed, private and rear garden with a mix of decking, paved patio and lawn, mature shrub boarders, space for a shed and gated side access.Parking A shared tarmac driveway.1. MONEY LAUNDERING REGULATIONS - Intending purchasers will be asked to produce identification documentation at a later stage and we would ask for your co-operation in order that there will be no delay in agreeing the sale. 2: These particulars do not constitute part or all of an offer or contract. 3: The measurements indicated are supplied for guidance only and as such must be considered incorrect. 4: Potential buyers are advised to recheck the measurements before committing to any expense. 5: Connells has not tested any apparatus, equipment, fixtures, fittings or services and it is the buyers interests to check the working condition of any appliances. 6: Connells has not sought to verify the legal title of the property and the buyers must obtain verification from their solicitor.BrochuresPDF Property ParticularsFull Details
Location
Address
The Furrows, Southam
City
The Furrows
Features And Finishes
End-Terraced Home, Two Generously Sized Bedrooms, South Facing Garden Ideal For Gardeners / Entertaining., Lounge-Diner, Drive / Off-Street Parking For Two Cars, Ideal First Home / Investment Opportunity, Close To Local Amenities
Legal Notice
Our comprehensive database is populated by our meticulous research and analysis of public data. MirrorRealEstate strives for accuracy and we make every effort to verify the information. However, MirrorRealEstate is not liable for the use or misuse of the site's information. The information displayed on MirrorRealEstate.com is for reference only.
Related Homes
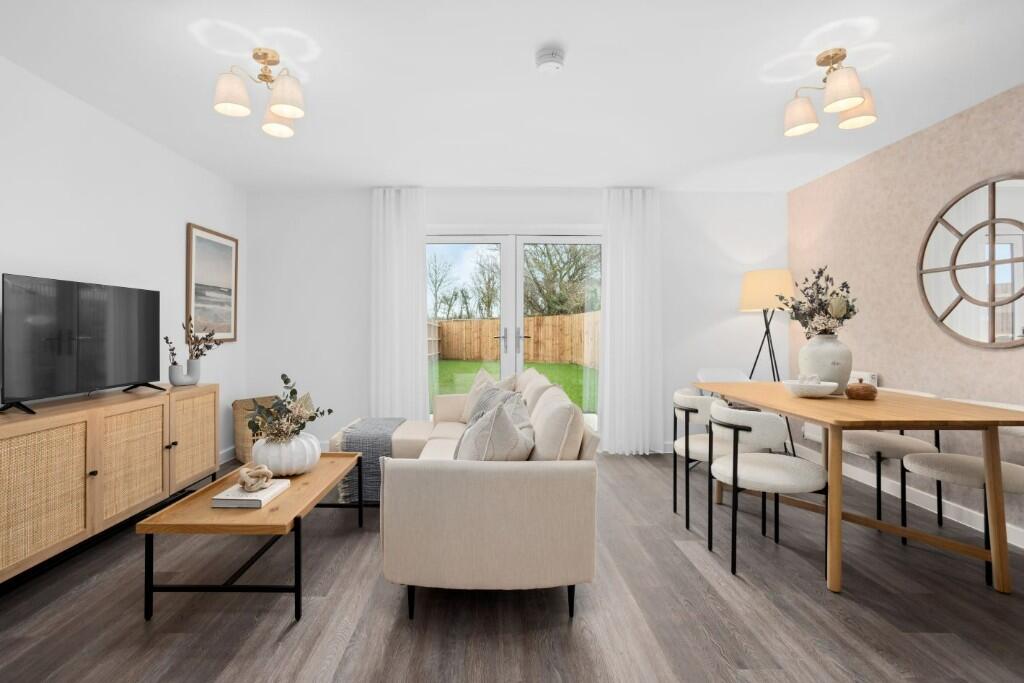
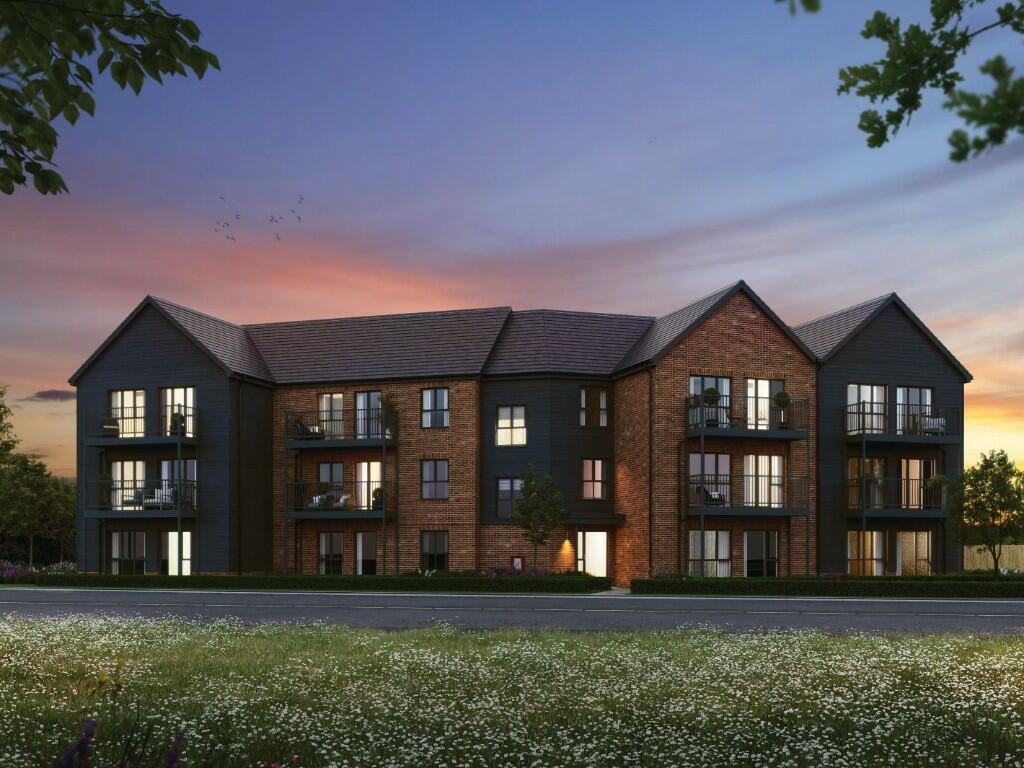
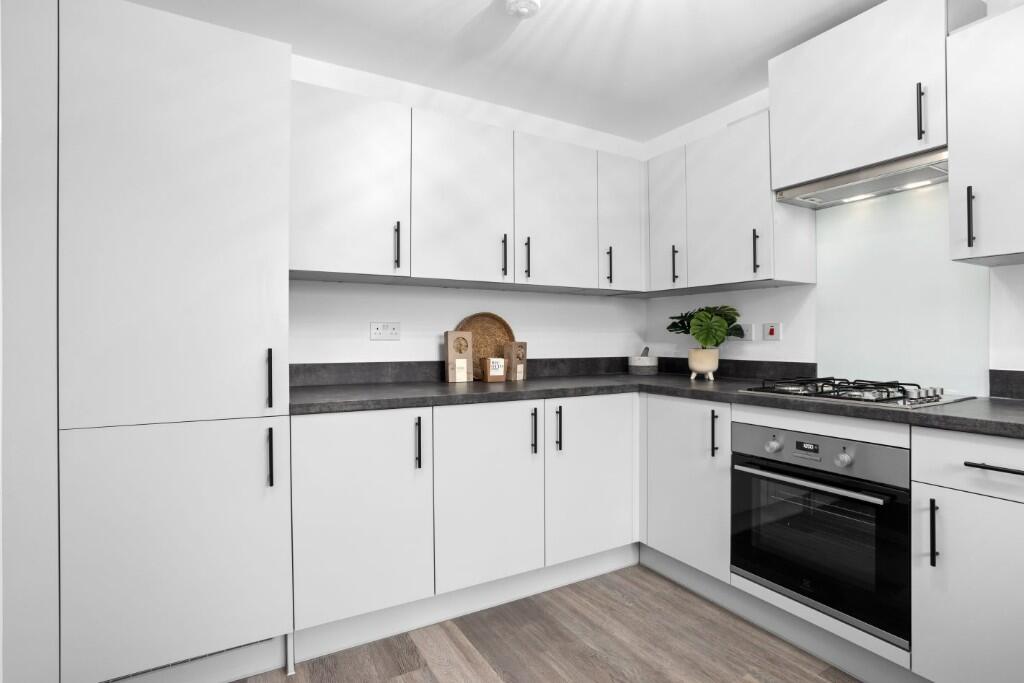
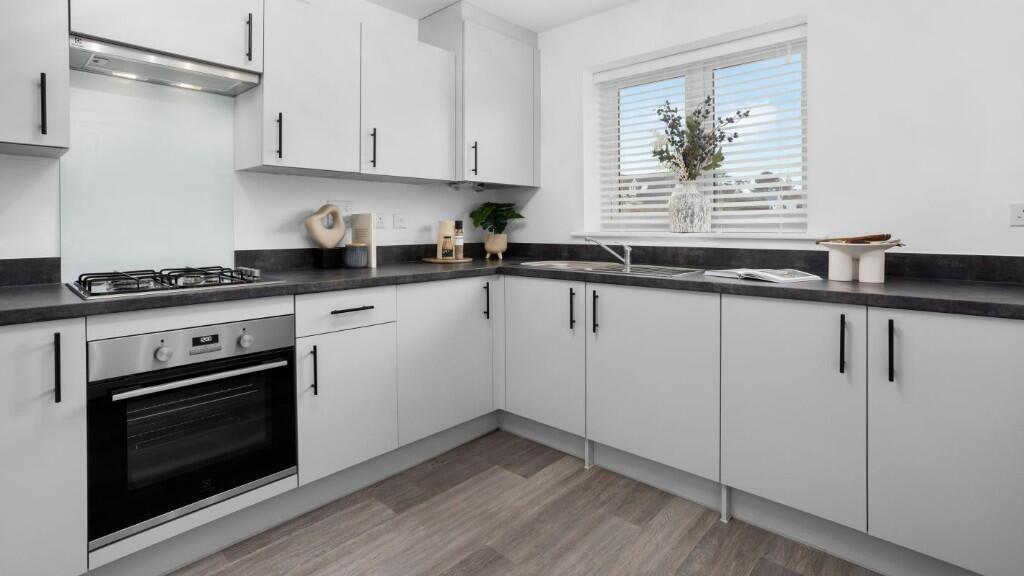
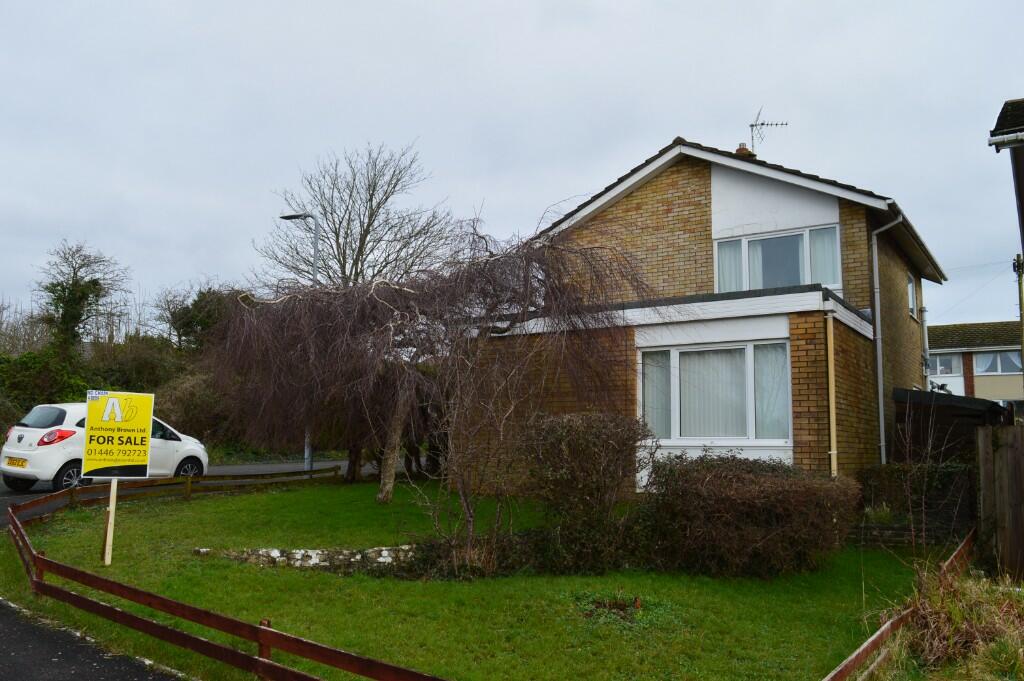
Manor Park, Llantwit Major, South Glamorgan, Vale Of Glamorgan, The, CF61
For Sale: GBP300,000

40 FURROWS END, Brampton, Ontario, L6Z4S5 Brampton ON CA
For Sale: CAD939,900


